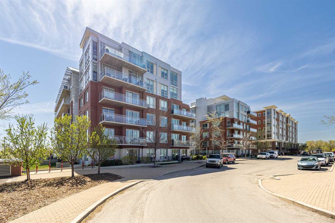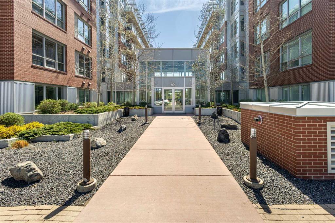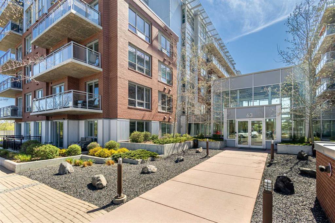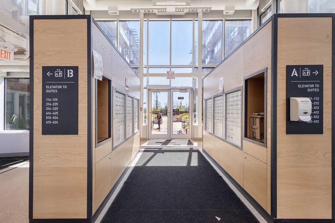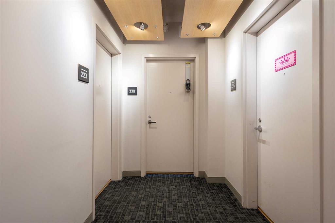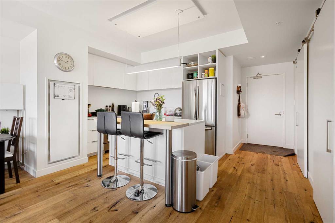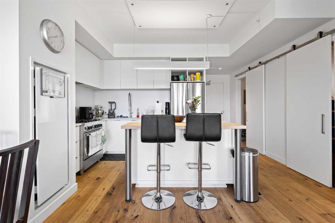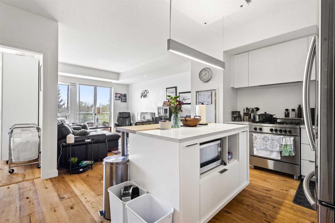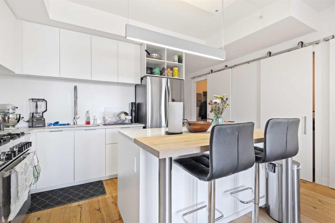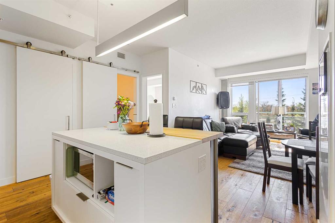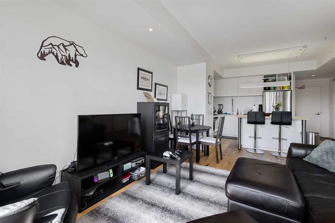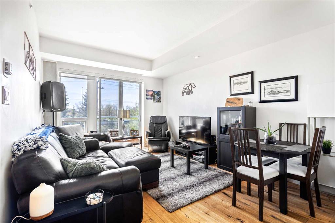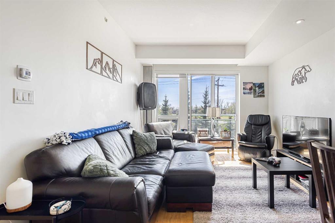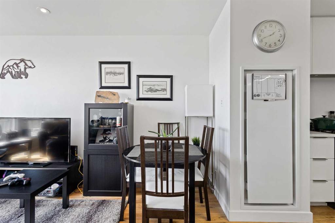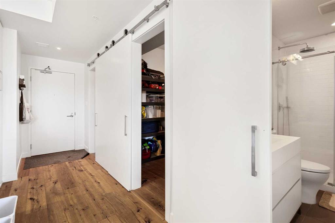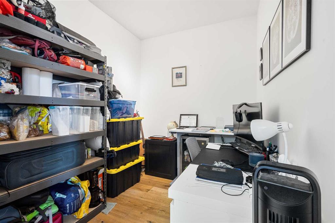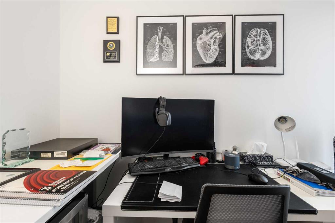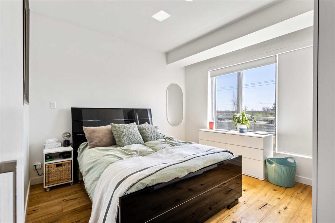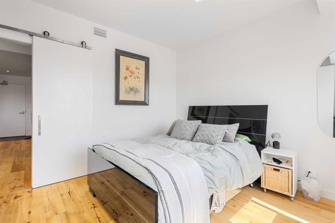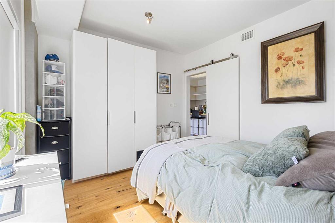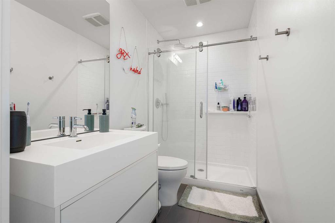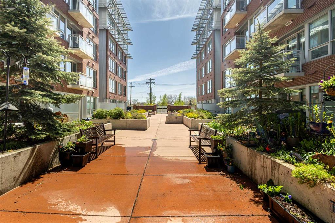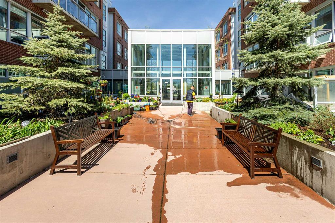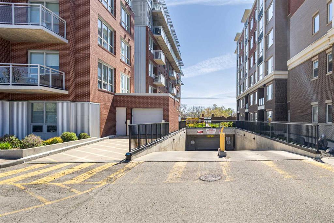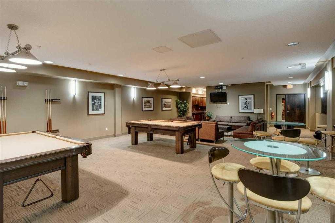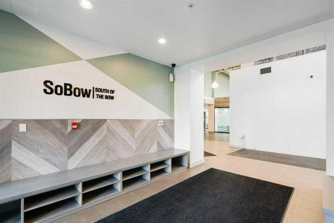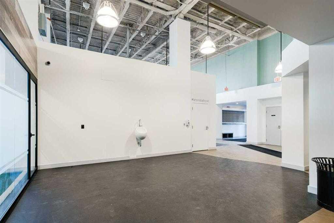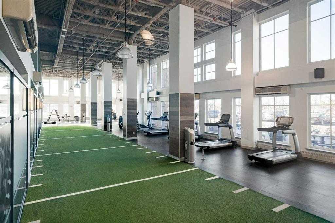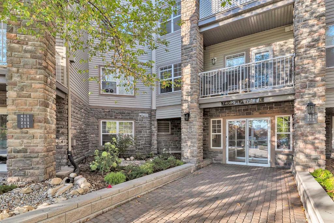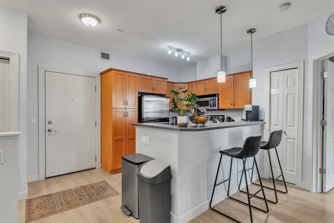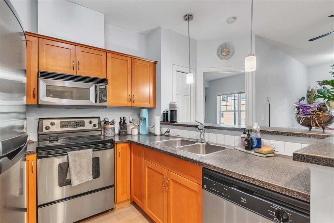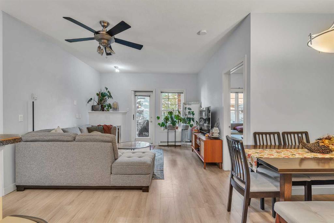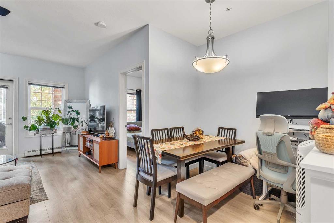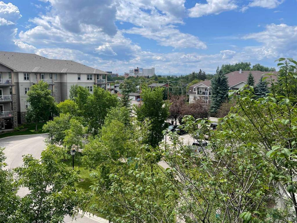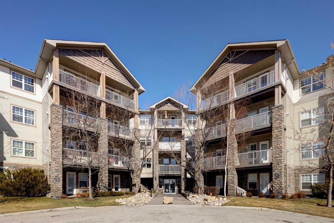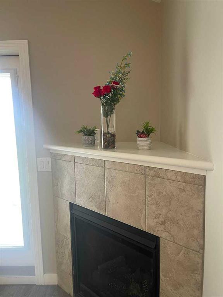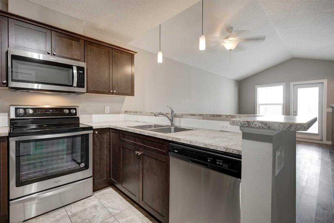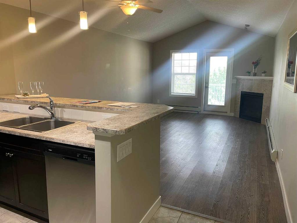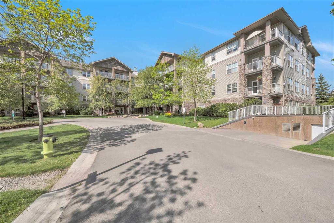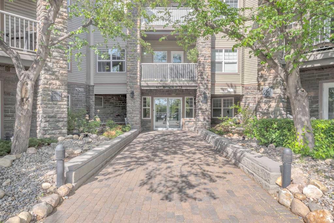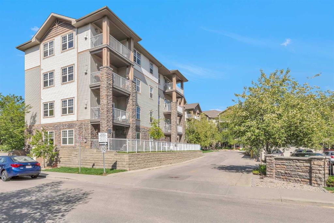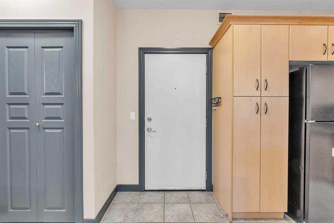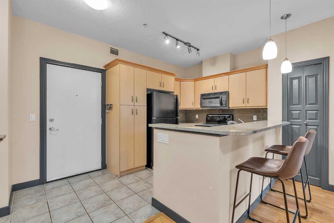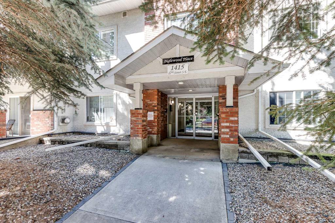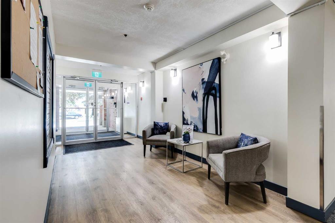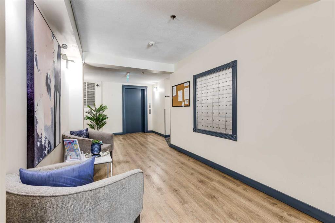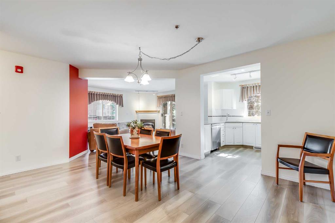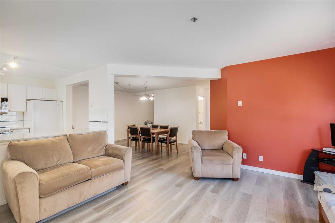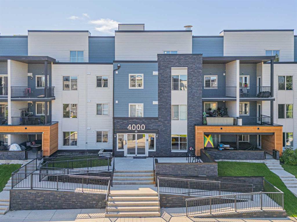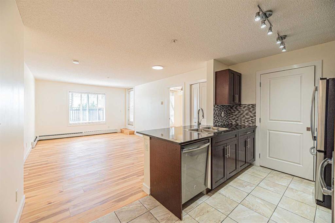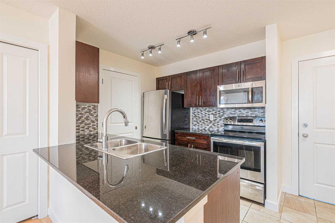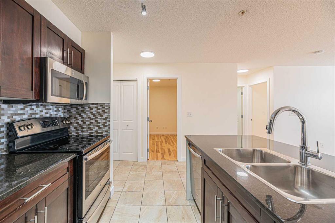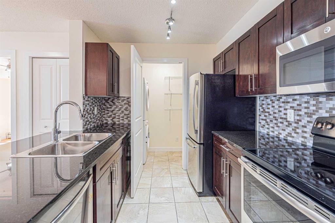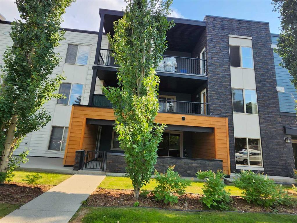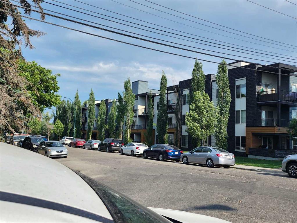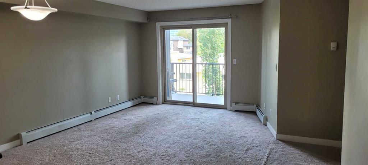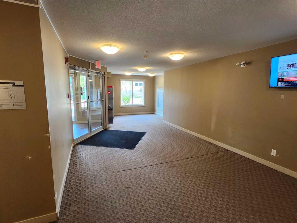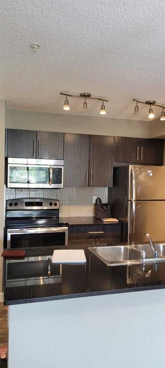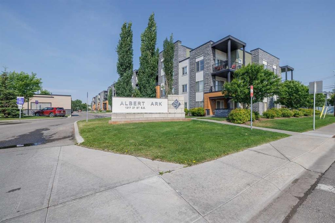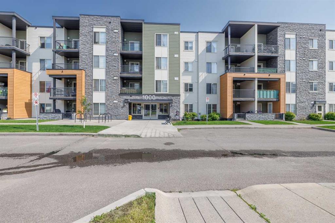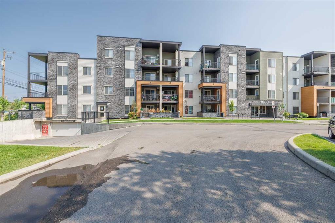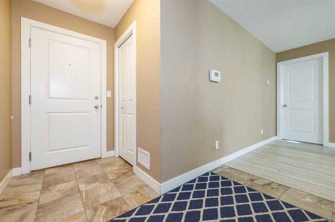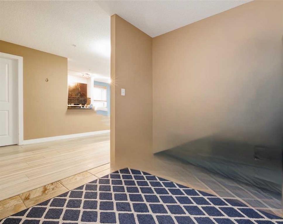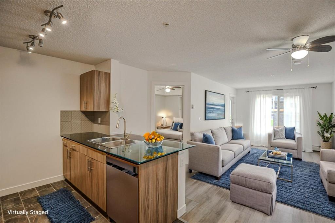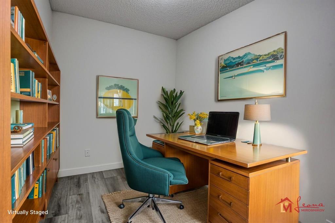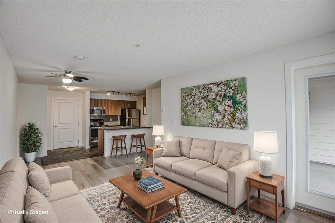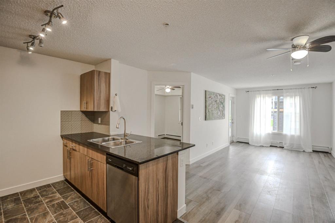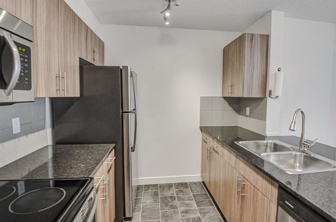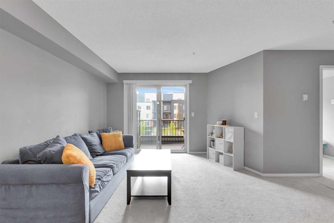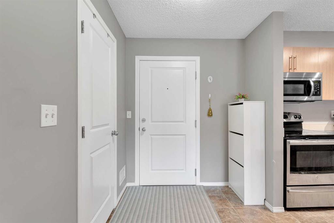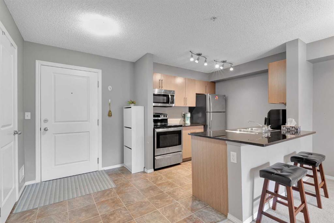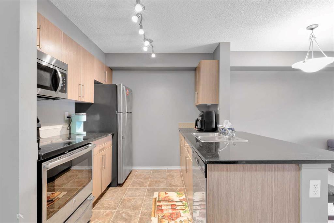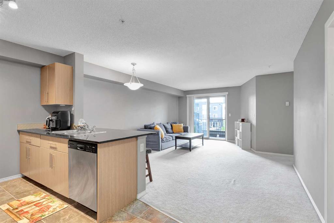225, 63 Inglewood Park SE
Calgary T2G 1B7
MLS® Number: A2220656
$ 360,000
1
BEDROOMS
1 + 0
BATHROOMS
667
SQUARE FEET
2015
YEAR BUILT
Welcome to the sought-after Sobow building, where modern urban lifestyle meets unbeatable downtown convenience. This beautifully maintained 1-bedroom plus spacious den unit offers exceptional comfort, functionality, and style. Step inside to find an upgraded kitchen featuring high-end finishes and appliances, complemented by stunning hardwood flooring that flows throughout the living space. Enjoy the privacy of a well-designed layout with serene views from both the living room and bedroom. Located just minutes from downtown Calgary, this home provides easy access to public transit, premier shopping, dining, and river pathways. With underground parking included, this is urban living at its finest. Building amenities include day-time concierge, well-equipped gym, owners’ lounge with a billiards table, and a theater room. Don't miss your opportunity to live in one of Calgary's most desirable inner-city communities — book your private showing today!
| COMMUNITY | Inglewood |
| PROPERTY TYPE | Apartment |
| BUILDING TYPE | High Rise (5+ stories) |
| STYLE | Single Level Unit |
| YEAR BUILT | 2015 |
| SQUARE FOOTAGE | 667 |
| BEDROOMS | 1 |
| BATHROOMS | 1.00 |
| BASEMENT | |
| AMENITIES | |
| APPLIANCES | Dishwasher, Gas Range, Microwave, Range Hood, Refrigerator, Washer/Dryer |
| COOLING | Central Air |
| FIREPLACE | N/A |
| FLOORING | Hardwood |
| HEATING | Forced Air |
| LAUNDRY | Laundry Room |
| LOT FEATURES | |
| PARKING | Underground |
| RESTRICTIONS | None Known |
| ROOF | Membrane |
| TITLE | Fee Simple |
| BROKER | Homecare Realty Ltd. |
| ROOMS | DIMENSIONS (m) | LEVEL |
|---|---|---|
| Living Room | 11`4" x 11`6" | Main |
| Kitchen | 10`0" x 10`0" | Main |
| Dining Room | 6`5" x 6`5" | Main |
| Office | 8`11" x 7`4" | Main |
| Foyer | 4`3" x 7`3" | Main |
| Laundry | 8`4" x 4`11" | Main |
| Balcony | 4`8" x 1`0" | Main |
| Bedroom - Primary | 11`7" x 12`5" | Main |
| 4pc Bathroom | 8`11" x 4`11" | Main |

