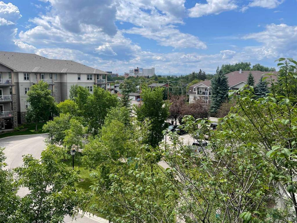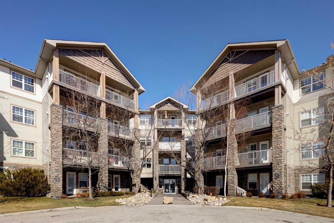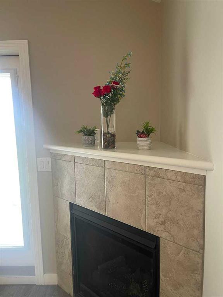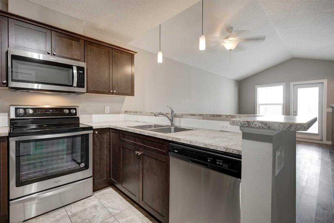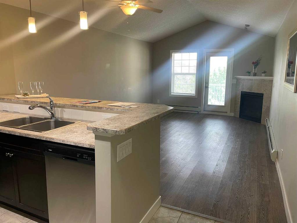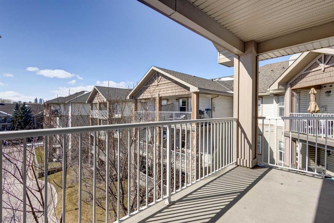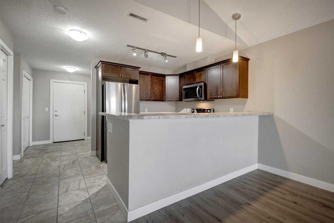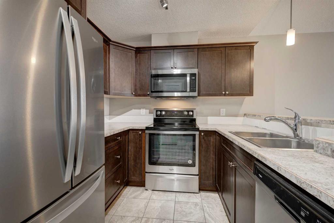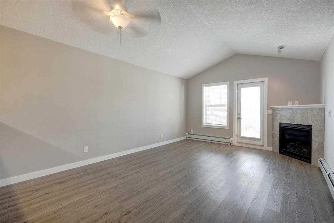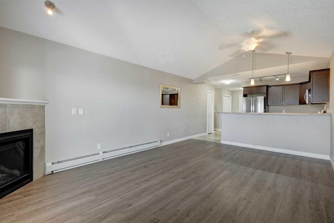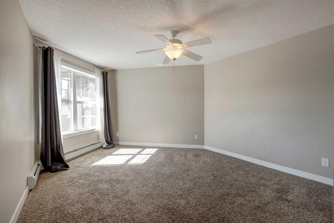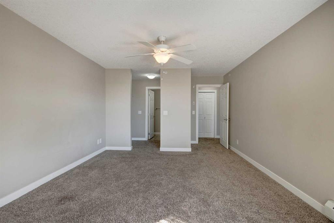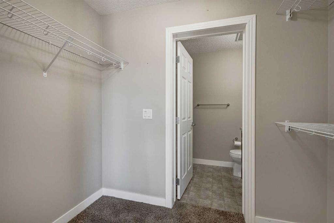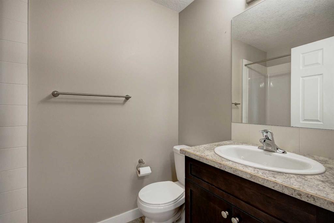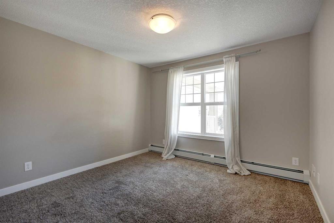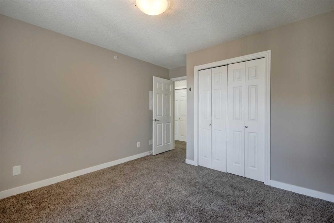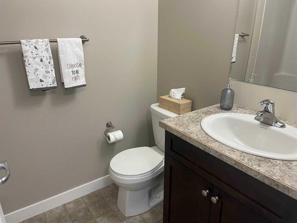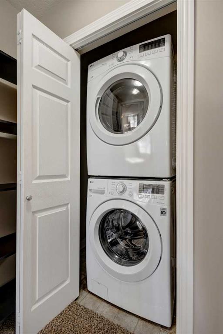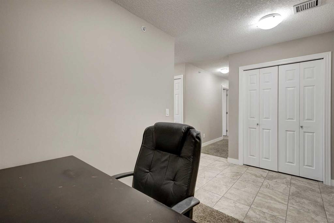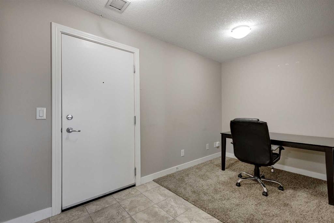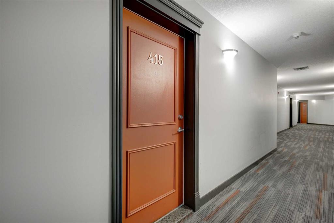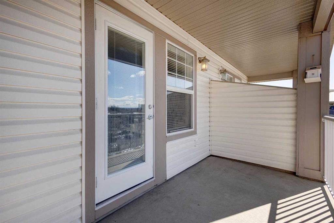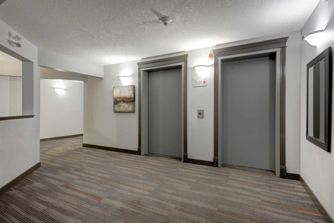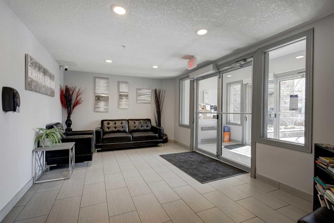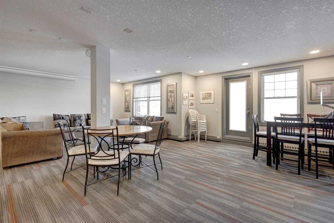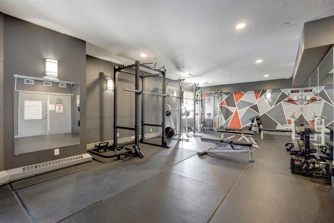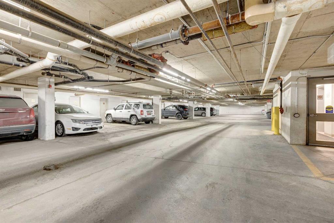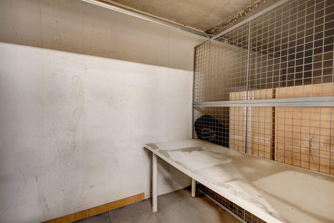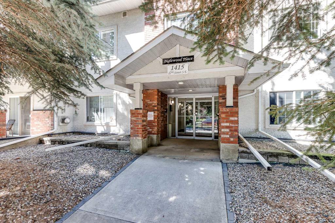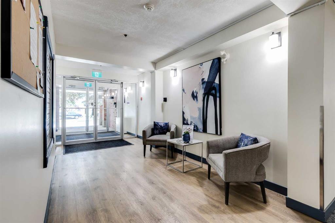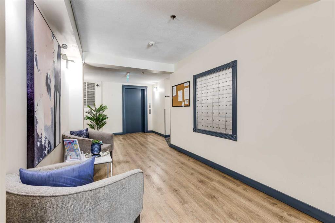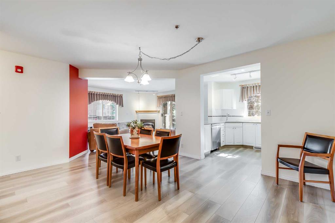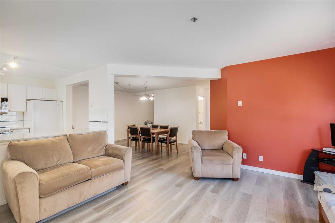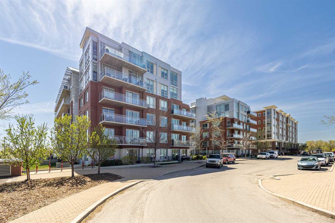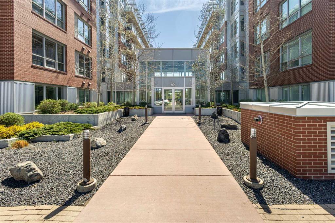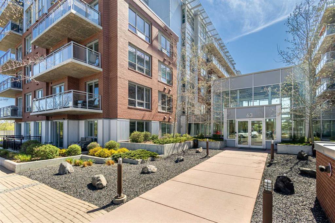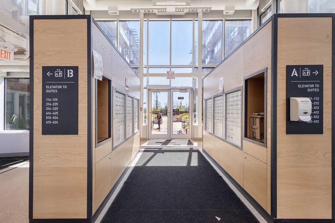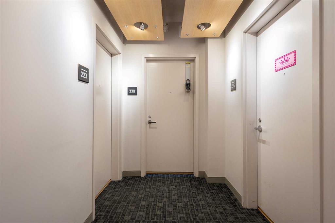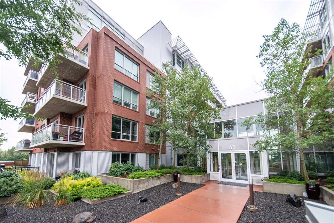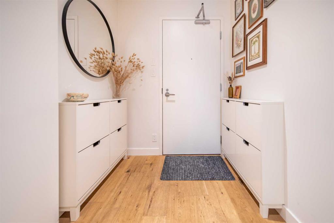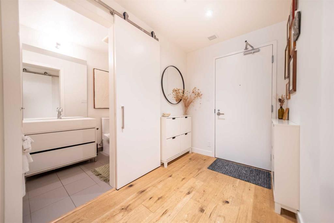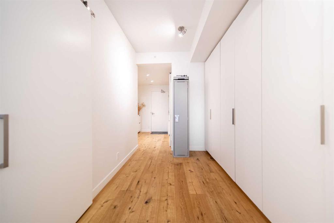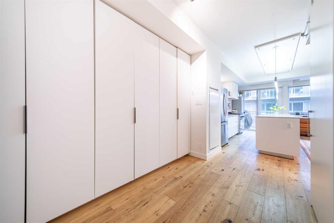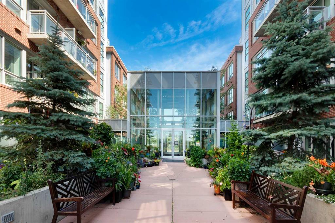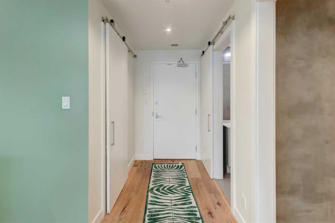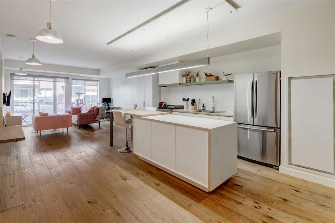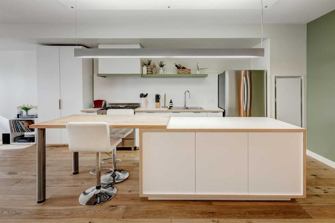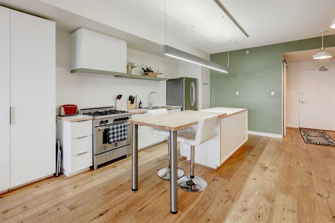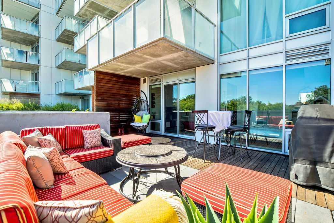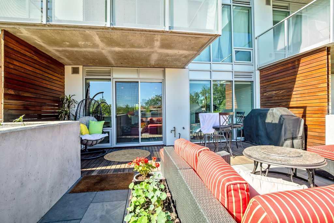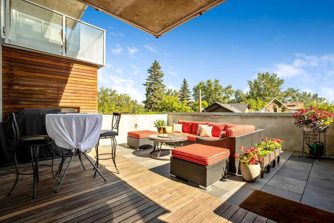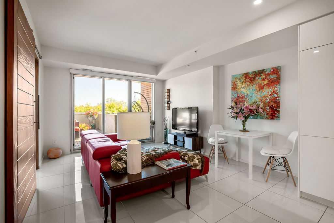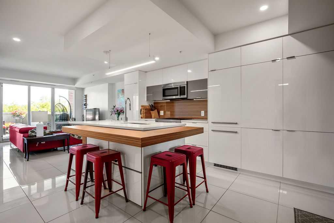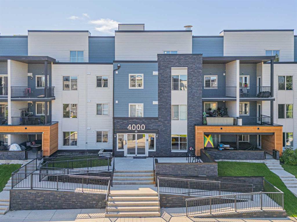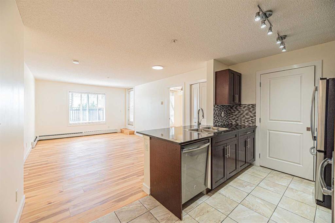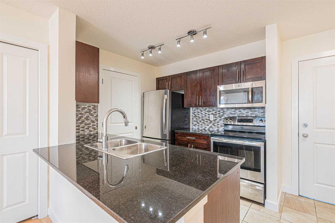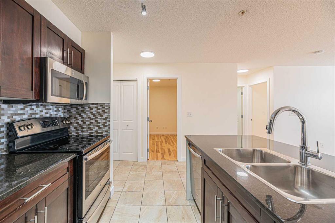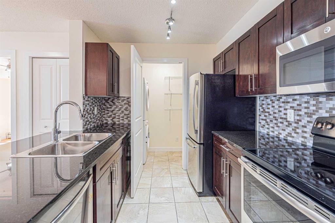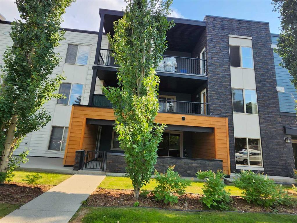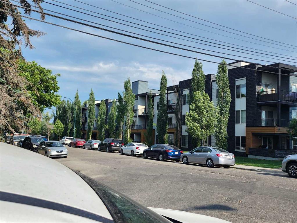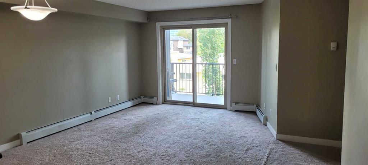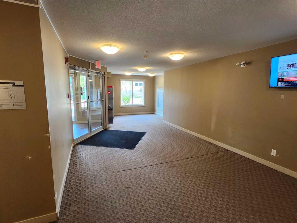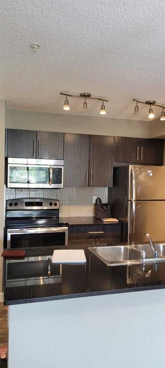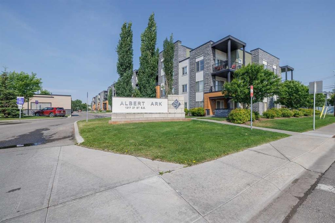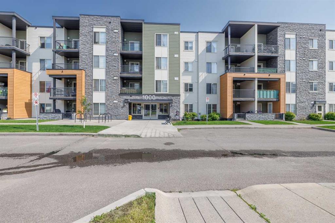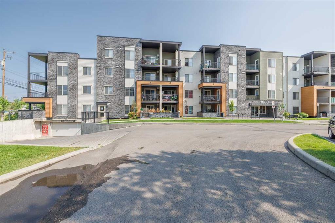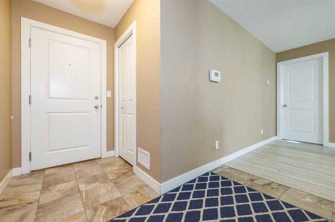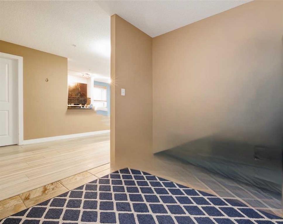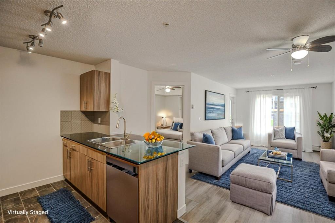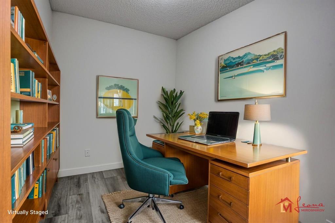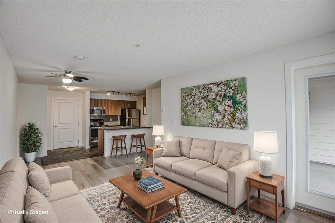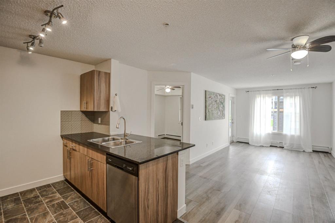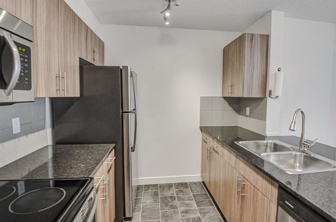415, 1408 17 Street SE
Calgary T2G5S8
MLS® Number: A2244434
$ 365,000
2
BEDROOMS
2 + 0
BATHROOMS
1,002
SQUARE FEET
2003
YEAR BUILT
This stunning top-floor, two-bedroom, two-bathroom condo (with den and vaulted ceiling) offers an exceptional lifestyle in Inglewood. The photos do not do this well-cared-for unit justice. Step inside, and be greeted by a welcoming tiled entrance that flows seamlessly into an inviting open-concept kitchen, dining, and living area. The kitchen is a delight, boasting upgraded cabinets, sleek stainless steel appliances, and a spacious breakfast bar with seating for four – perfect for casual meals and entertaining. The adjacent dining area offers ample space for a good-sized table, ideal for hosting gatherings. The living room exudes a light and airy ambiance with its impressive vaulted ceilings and a cozy gas fireplace, creating a warm and inviting atmosphere. From here, step out onto your private deck with a convenient gas hookup for your BBQ and enjoy breathtaking views of downtown Calgary and the majestic Rocky Mountains. This move-in-ready unit features convenient in-suite laundry, a titled parking stall for your peace of mind, and a large, secure storage locker for added convenience. The parking and storage are ideally located for quick access from your elevator. Beyond the exceptional features of this condo, the building offers fantastic amenities, including a well-equipped fitness centre and a spacious gathering/party room, complete with a kitchen, perfect for hosting larger events. Location is truly paramount here. Situated adjacent to Pearce Estates Park, nature enthusiasts will appreciate direct access to Calgary's picturesque Bow River pathway system right outside their door. A leisurely 10-minute stroll will lead you to the trendy shops, diverse culinary scene, and charming cafes along Inglewood's vibrant 9th Avenue. Explore further and discover local gems like the Inglewood Bird Sanctuary, the Calgary Boxing Club, and the Inglewood Aquatic Centre. For commuters, enjoy swift access to Deerfoot and Blackfoot Trails, Memorial Drive, and a variety of bus routes, ensuring effortless connectivity to all corners of the city.
| COMMUNITY | Inglewood |
| PROPERTY TYPE | Apartment |
| BUILDING TYPE | Low Rise (2-4 stories) |
| STYLE | Penthouse |
| YEAR BUILT | 2003 |
| SQUARE FOOTAGE | 1,002 |
| BEDROOMS | 2 |
| BATHROOMS | 2.00 |
| BASEMENT | |
| AMENITIES | |
| APPLIANCES | Dishwasher, Electric Stove, Garage Control(s), Range Hood, Refrigerator, Washer/Dryer Stacked |
| COOLING | None |
| FIREPLACE | Gas, Living Room, See Remarks |
| FLOORING | Carpet, Laminate, Tile |
| HEATING | Baseboard |
| LAUNDRY | Laundry Room |
| LOT FEATURES | |
| PARKING | Assigned, Front Drive, Parkade, Secured, Stall, Underground |
| RESTRICTIONS | Airspace Restriction, Pet Restrictions or Board approval Required |
| ROOF | |
| TITLE | Fee Simple |
| BROKER | CIR Realty |
| ROOMS | DIMENSIONS (m) | LEVEL |
|---|---|---|
| Living Room | 18`1" x 12`8" | Main |
| Bedroom - Primary | 20`4" x 12`4" | Main |
| Kitchen | 12`8" x 11`1" | Main |
| Bedroom | 13`1" x 11`2" | Main |
| Foyer | 13`0" x 6`11" | Main |
| Laundry | 4`6" x 2`10" | Main |
| 4pc Bathroom | 7`11" x 4`11" | Main |
| 4pc Ensuite bath | 7`9" x 4`11" | Main |
| Balcony | 13`8" x 6`6" | Main |

