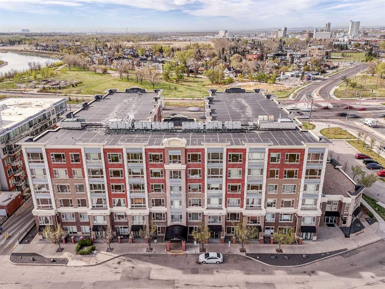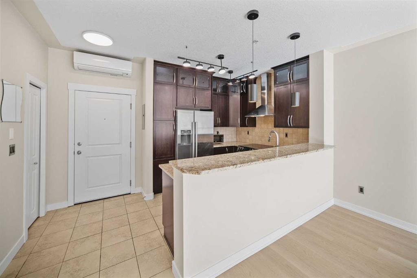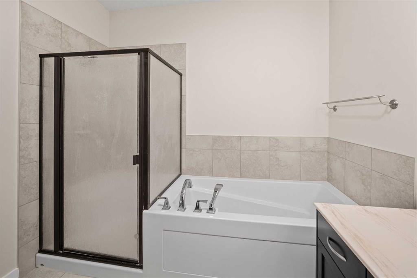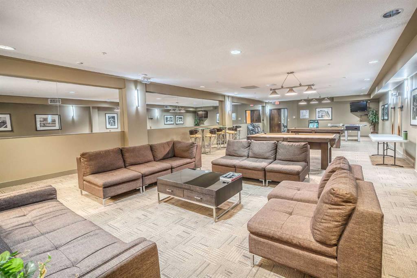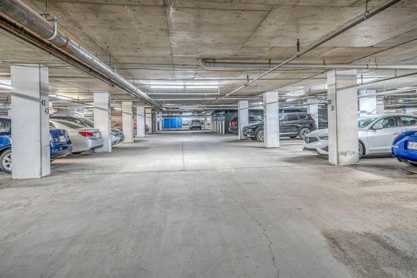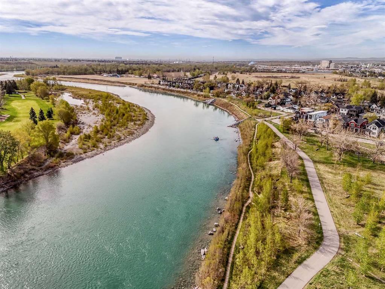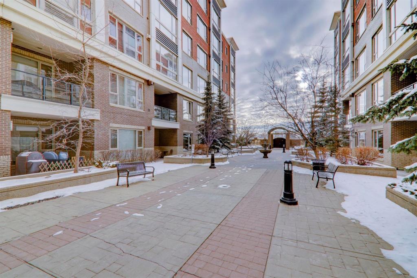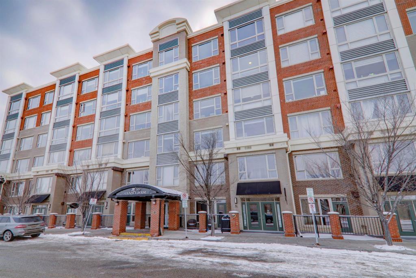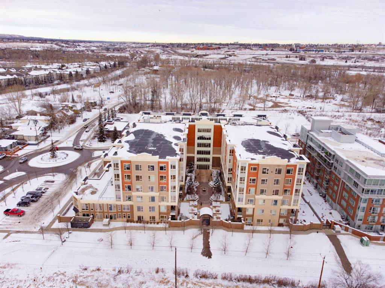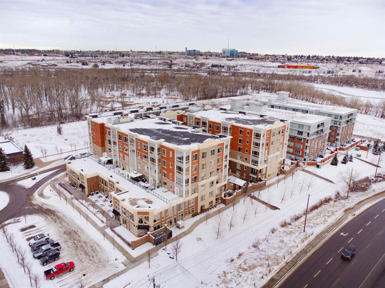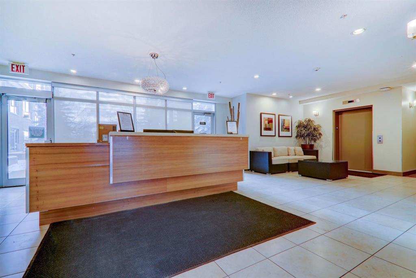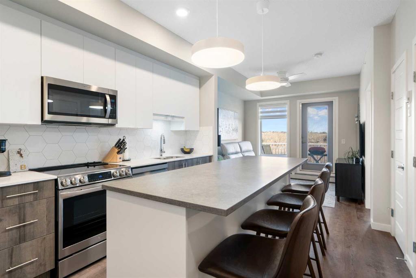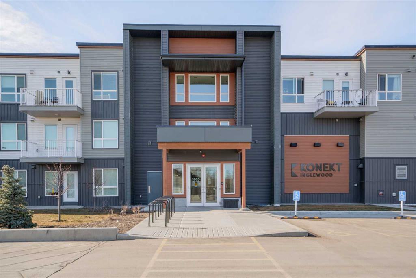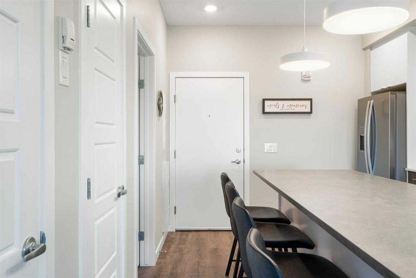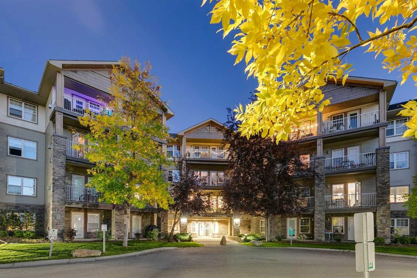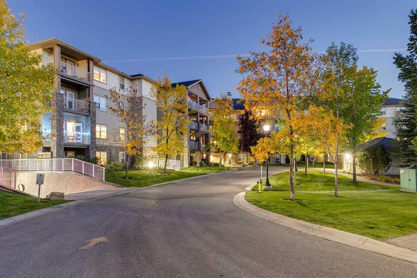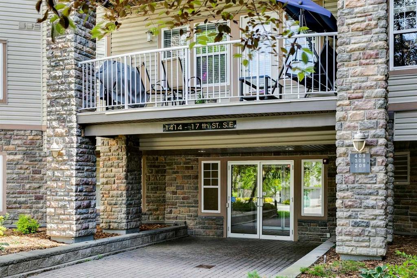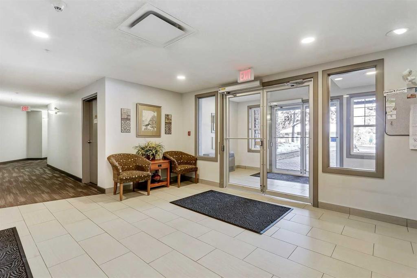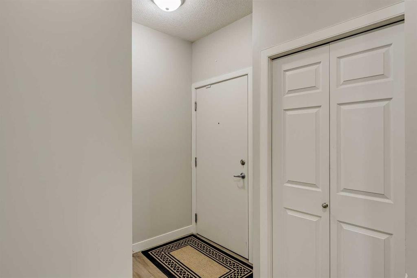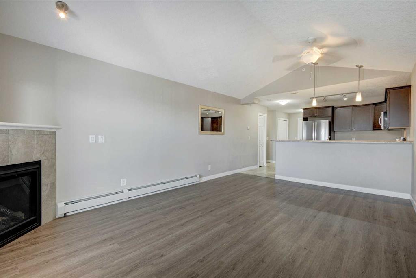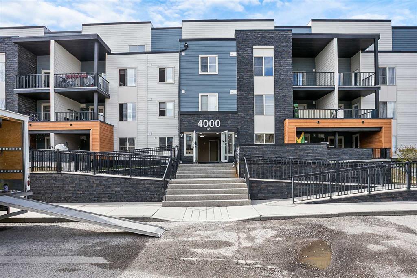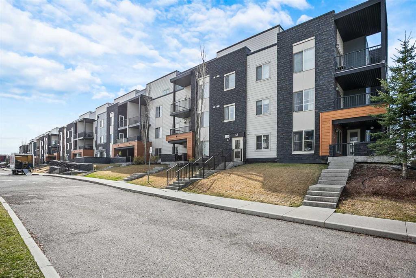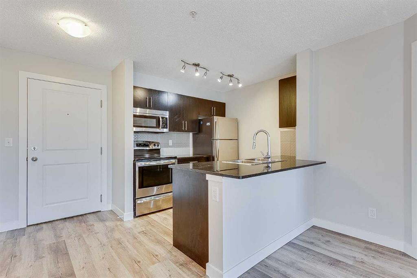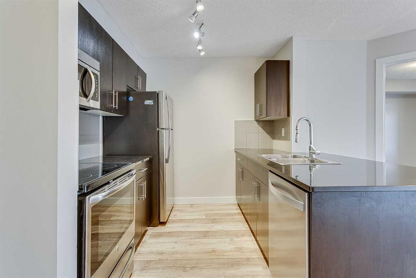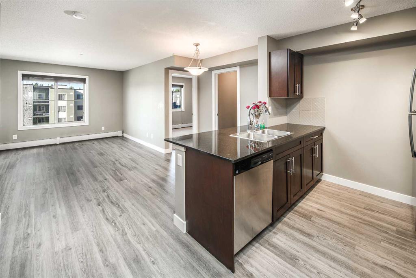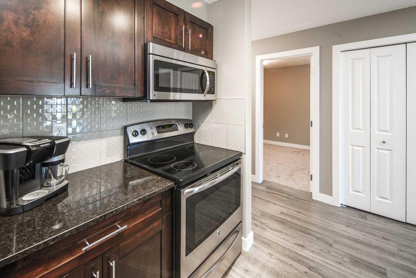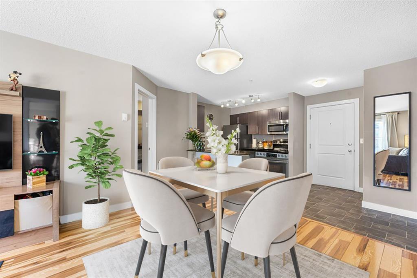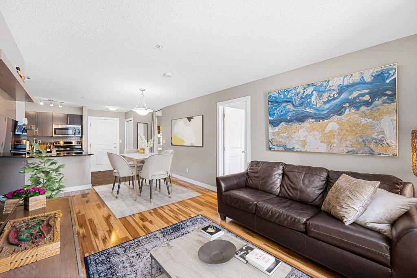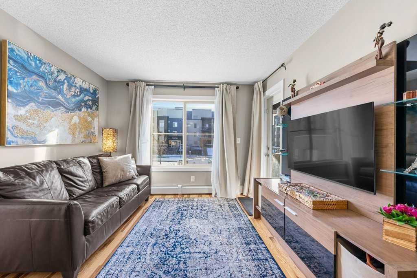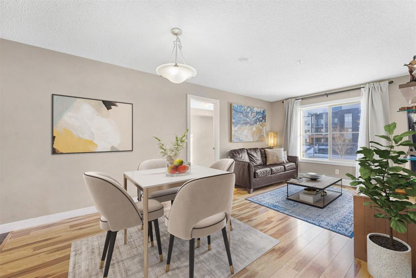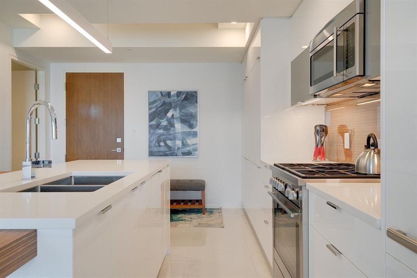611, 35 inglewood Park SE
Calgary T2G1B5
MLS® Number: A2205525
$ 364,900
1
BEDROOMS
1 + 0
BATHROOMS
825
SQUARE FEET
2009
YEAR BUILT
Penthouse Living at SoBow in Inglewood! Welcome to SoBow, located in the heart of Inglewood—one of Calgary’s most vibrant and sought-after inner-city communities. This luxurious penthouse suite offers 825 sq. ft. of stylish, functional living space with 1 bedroom + den, 1 bathroom, and comes complete with an owned underground parking stall and storage unit. This home has been upgraded with brand-new flooring, fresh paint throughout, and modern lighting fixtures, giving it a clean and contemporary feel. The bright and spacious kitchen combines form and function with granite countertops, stainless steel appliances, shaker style cabinetry, and a breakfast bar, ideal for casual dining or entertaining. The open concept living and dining area is filled with natural light from the large windows and features a cozy gas fireplace, creating a warm and inviting atmosphere. The primary bedroom flows into a versatile den, perfect for a home office, reading nook, or guest space. The elegant 4-piece bathroom offers a spa like retreat with a soaker tub and separate glass shower. You'll also enjoy in suite laundry and central air conditioning for year round comfort. The heated underground parkade provides easy access to your dedicated parking and storage. Residents of SoBow enjoy premium amenities, including: A fully equipped fitness centre, media and games rooms with pool tables and kitchen facilities, a beautifully landscaped outdoor courtyard. Situated just steps from the Bow River, Pearce Estate Park, pathways, shops, restaurants, and cafés, and with quick access to downtown and Deerfoot Trail, this penthouse offers the perfect balance of luxury, convenience, and community charm.
| COMMUNITY | Inglewood |
| PROPERTY TYPE | Apartment |
| BUILDING TYPE | High Rise (5+ stories) |
| STYLE | Single Level Unit |
| YEAR BUILT | 2009 |
| SQUARE FOOTAGE | 825 |
| BEDROOMS | 1 |
| BATHROOMS | 1.00 |
| BASEMENT | |
| AMENITIES | |
| APPLIANCES | Dishwasher, Electric Stove, Microwave, Refrigerator, Washer/Dryer |
| COOLING | Wall Unit(s) |
| FIREPLACE | Gas |
| FLOORING | Tile, Vinyl Plank |
| HEATING | Baseboard |
| LAUNDRY | In Unit |
| LOT FEATURES | |
| PARKING | Titled, Underground |
| RESTRICTIONS | Board Approval, Pets Allowed |
| ROOF | |
| TITLE | Fee Simple |
| BROKER | Century 21 Bamber Realty LTD. |
| ROOMS | DIMENSIONS (m) | LEVEL |
|---|---|---|
| 4pc Bathroom | 10`4" x 9`11" | Main |
| Living Room | 13`4" x 13`8" | Main |
| Dining Room | 9`8" x 7`9" | Main |
| Kitchen | 9`2" x 8`0" | Main |
| Bedroom | 11`5" x 17`8" | Main |

