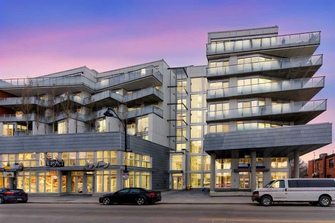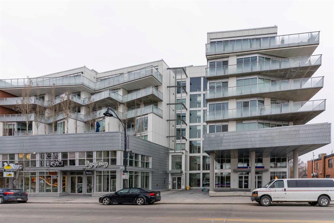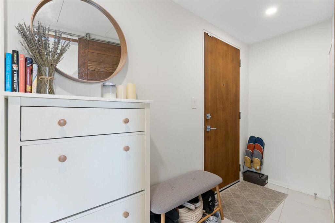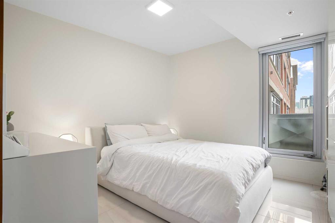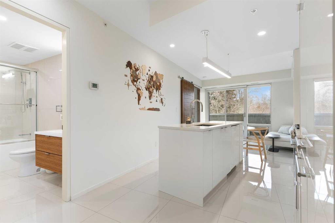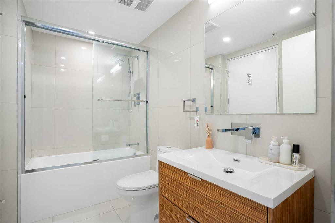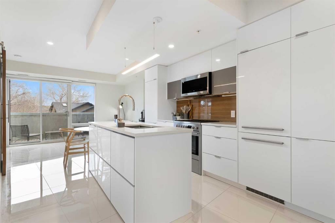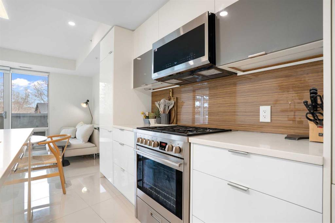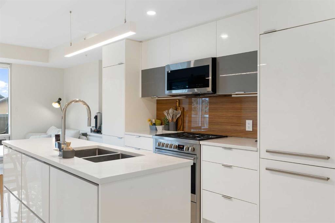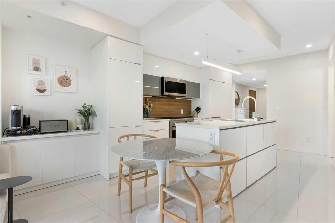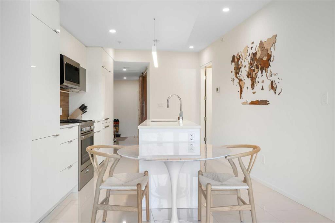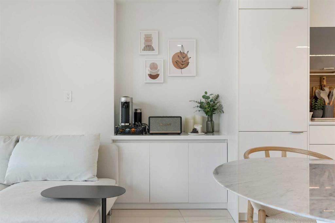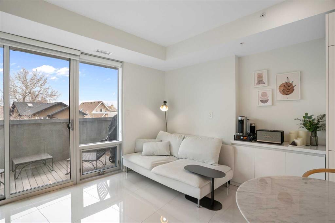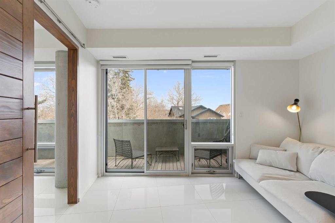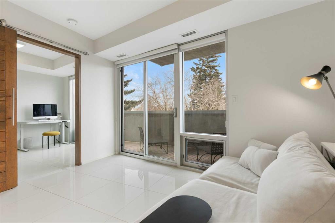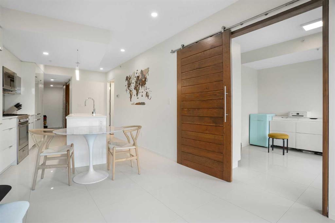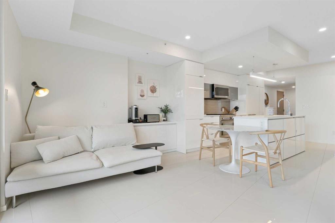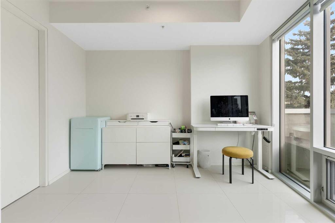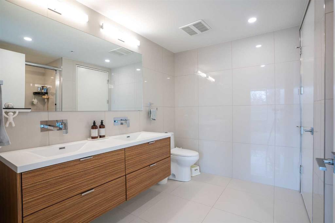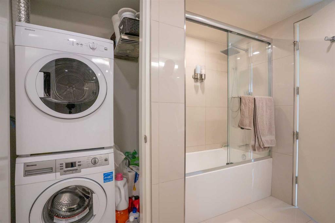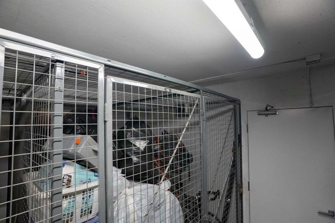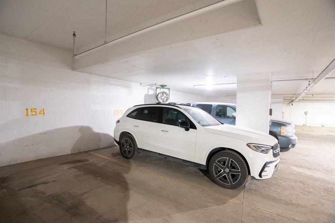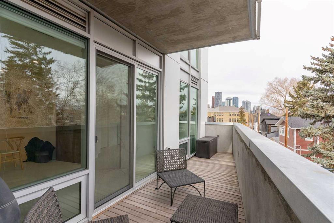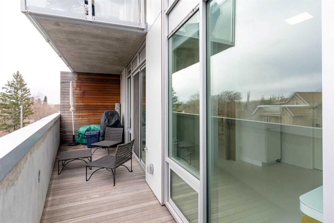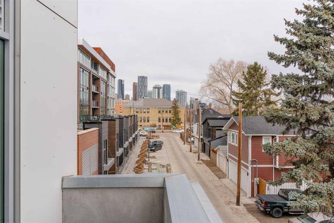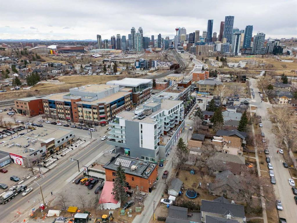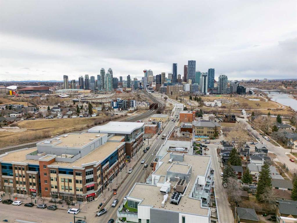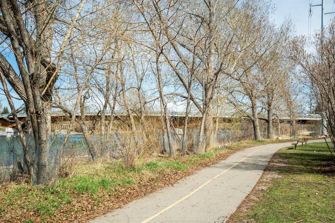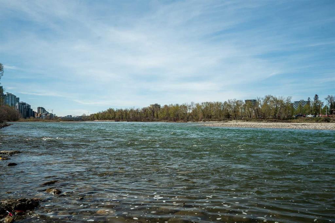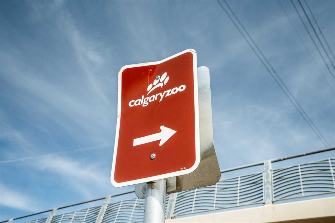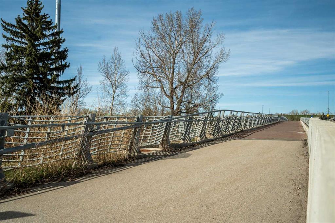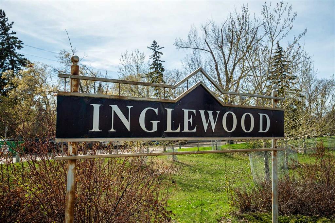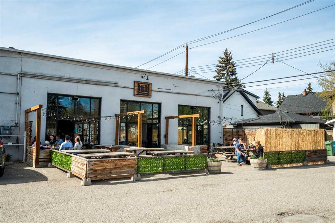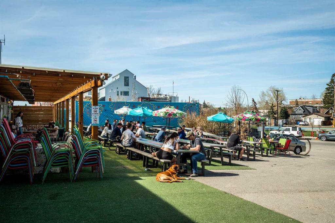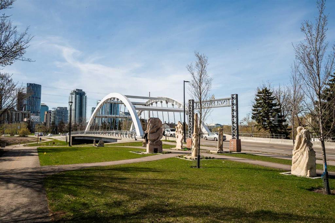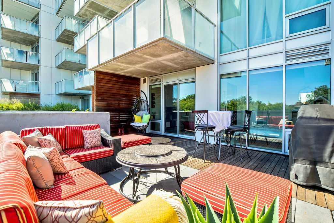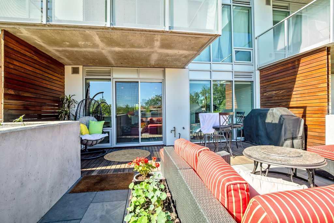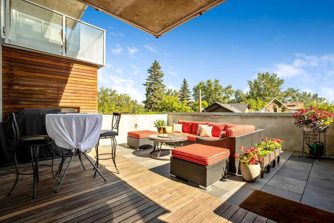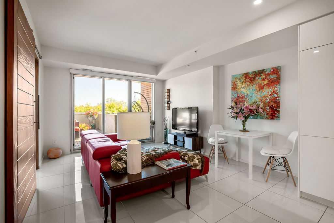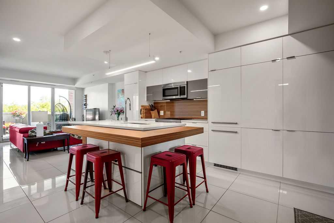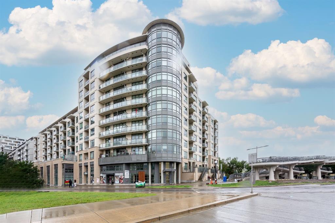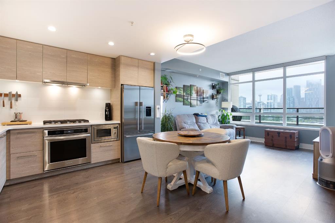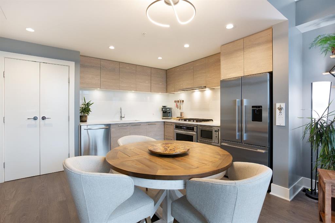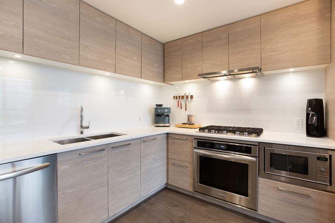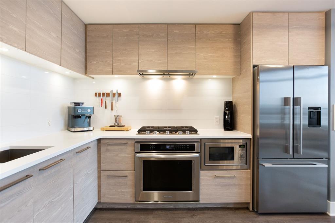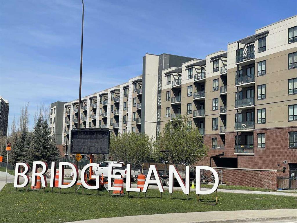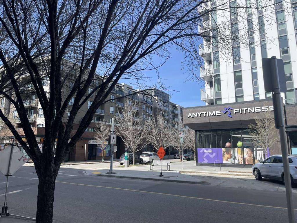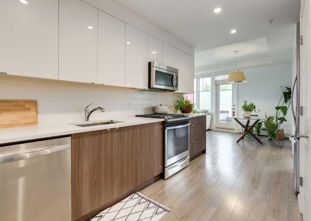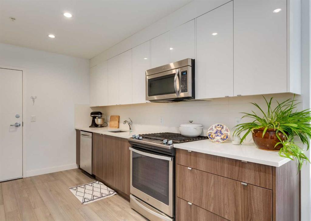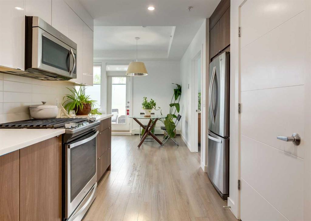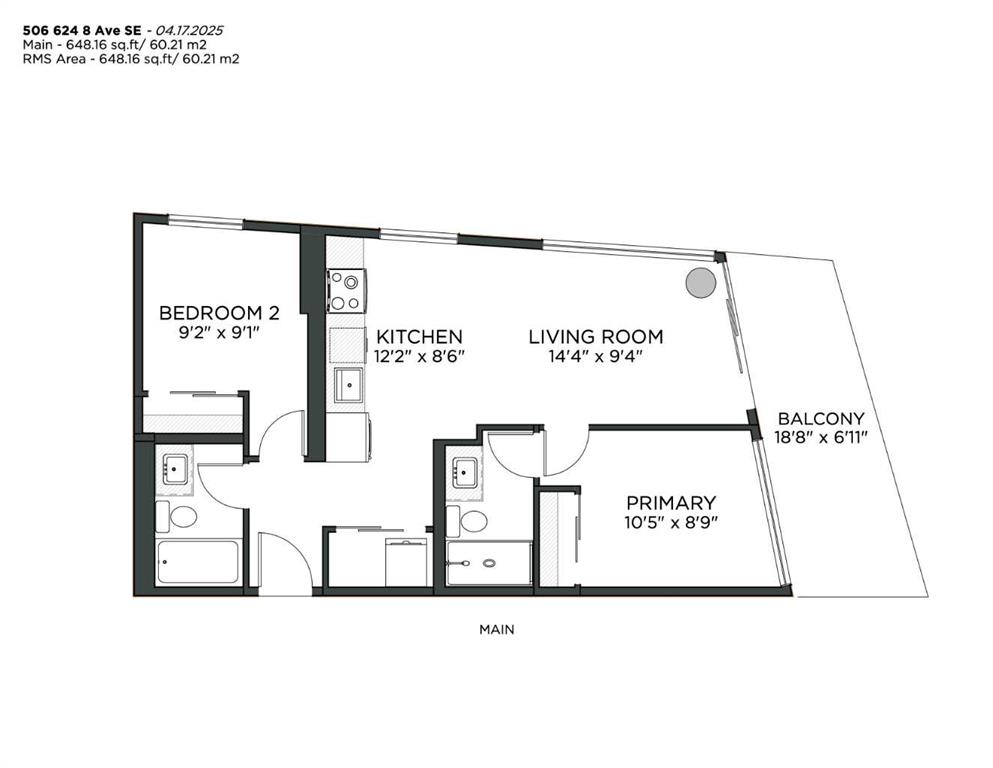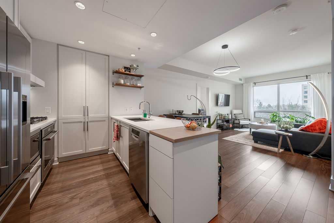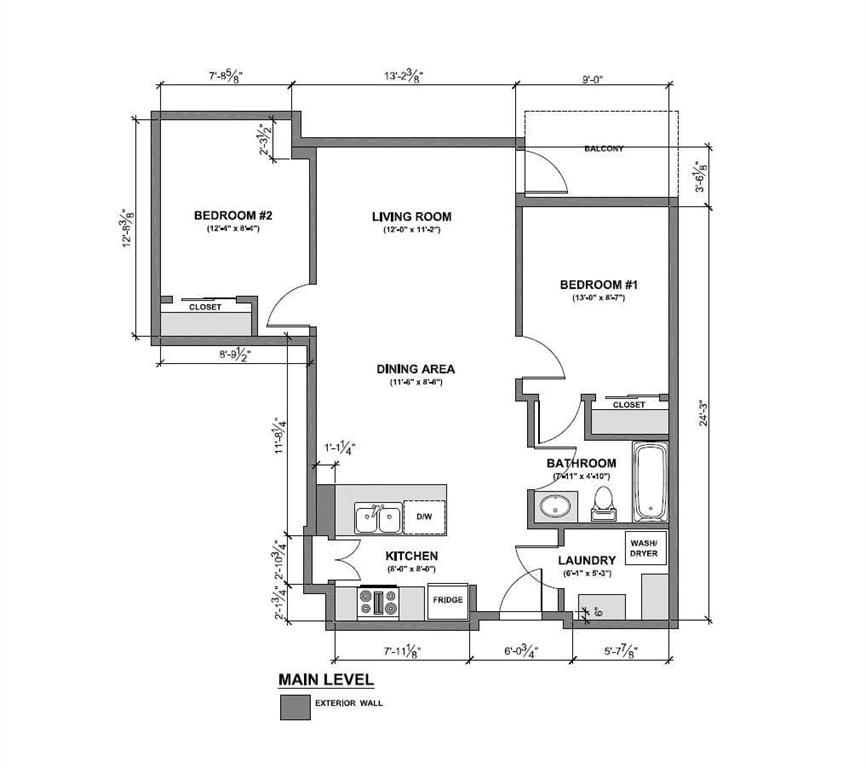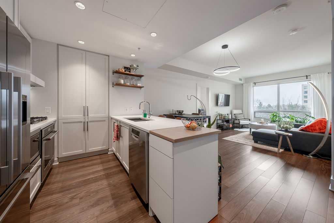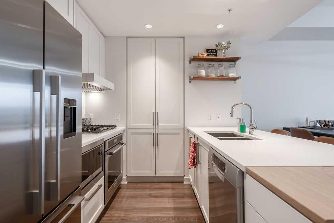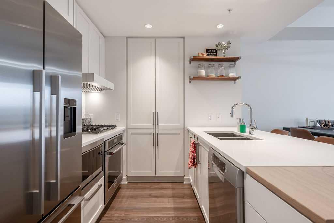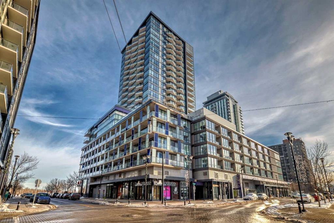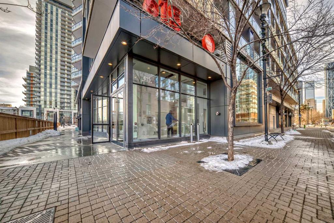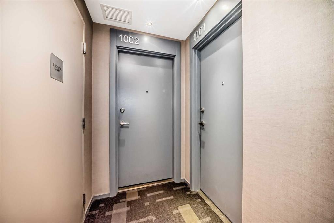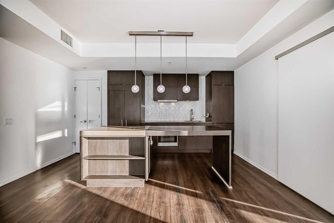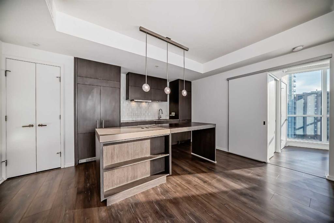312, 1020 9 Avenue SE
Calgary T2G 0S7
MLS® Number: A2236109
$ 365,000
2
BEDROOMS
2 + 0
BATHROOMS
728
SQUARE FEET
2020
YEAR BUILT
The Avli on Atlantic – Located in the heart of the iconic Inglewood community, where the Bow and Elbow Rivers converge. This charming neighborhood is renowned for its vibrant local restaurants, boutique shops, and historic buildings. Despite its close proximity to downtown, Inglewood retains its small-town charm, making it an ideal place for walking and biking. This exquisite 2-bedroom, 2-bath condo boasts sleek tiled floors and a stylish European-inspired kitchen featuring integrated refrigerator and dishwasher, lustrous white quartz countertops with a center island, and stainless steel appliances, including a newly upgraded microwave range hood (2025) and a five-burner gas stove. The spacious living room opens to a generous patio with a gas line, offering a peaceful view of the quiet neighboring street. The primary bedroom includes a trendy barn door and a luxurious five-piece ensuite with dual sinks. The second bedroom, offering direct access to a full bath, is perfect for a guest room or home office. Additional features of the property include central air conditioning, secured titled underground parking (#151), in-suite laundry, in-suite storage, and an assigned separate storage unit (S68). The building also offers a variety of amenities, including a resident wash bay, a shared rooftop patio, and secure bike storage. This is a rare opportunity to experience inner-city living at its finest. Schedule your viewing today!
| COMMUNITY | Inglewood |
| PROPERTY TYPE | Apartment |
| BUILDING TYPE | High Rise (5+ stories) |
| STYLE | Single Level Unit |
| YEAR BUILT | 2020 |
| SQUARE FOOTAGE | 728 |
| BEDROOMS | 2 |
| BATHROOMS | 2.00 |
| BASEMENT | |
| AMENITIES | |
| APPLIANCES | Dishwasher, Electric Oven, Gas Range, Microwave Hood Fan, Refrigerator, Washer/Dryer |
| COOLING | Central Air |
| FIREPLACE | N/A |
| FLOORING | Tile |
| HEATING | Central |
| LAUNDRY | In Unit |
| LOT FEATURES | |
| PARKING | Secured, Titled, Underground |
| RESTRICTIONS | Board Approval |
| ROOF | |
| TITLE | Fee Simple |
| BROKER | Century 21 Bamber Realty LTD. |
| ROOMS | DIMENSIONS (m) | LEVEL |
|---|---|---|
| 4pc Bathroom | 9`3" x 5`2" | Main |
| Bedroom | 9`11" x 11`1" | Main |
| Living Room | 13`5" x 9`10" | Main |
| 5pc Ensuite bath | 9`9" x 8`11" | Main |
| Kitchen | 11`9" x 14`11" | Main |
| Bedroom - Primary | 10`8" x 13`0" | Main |

