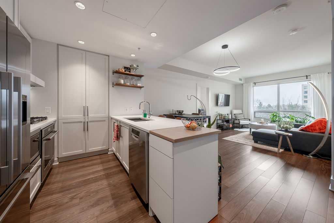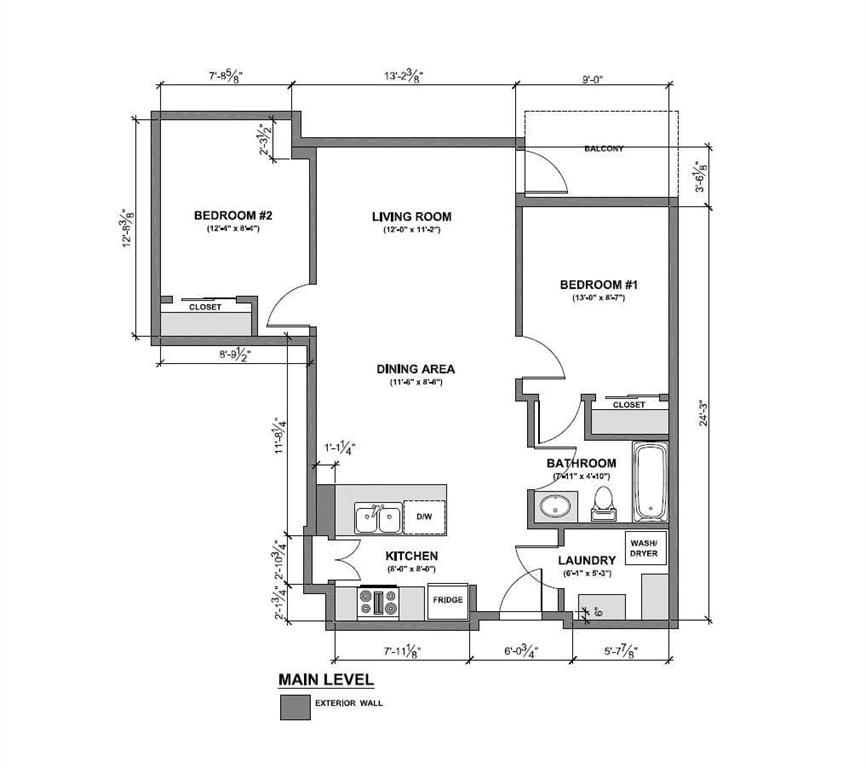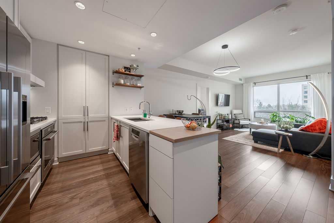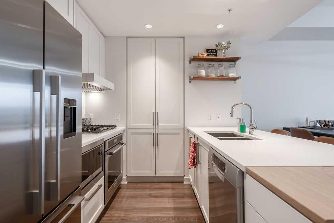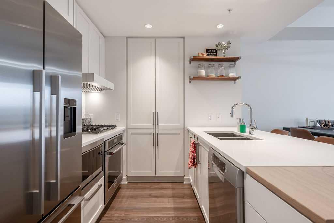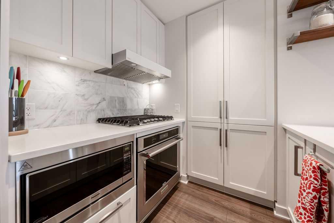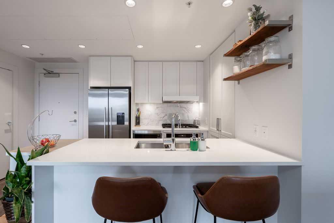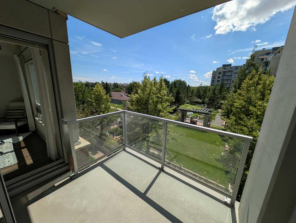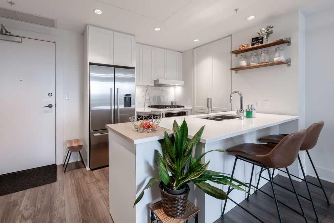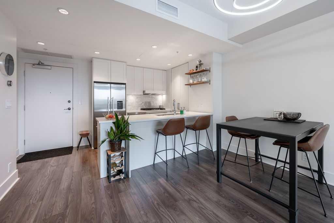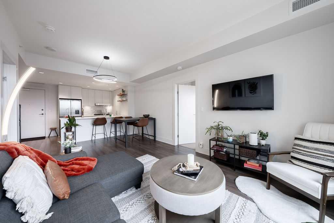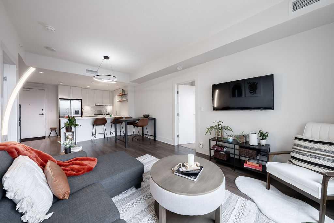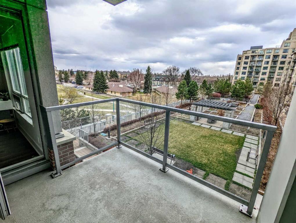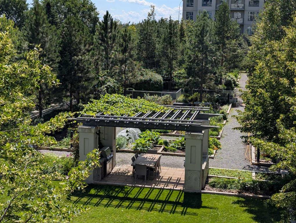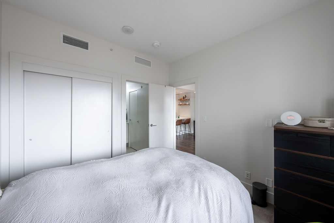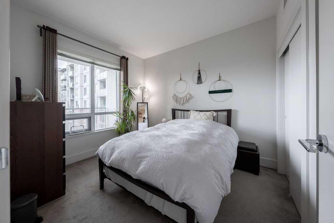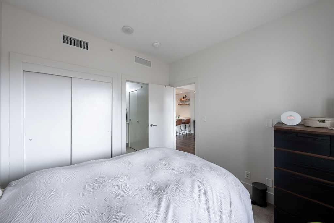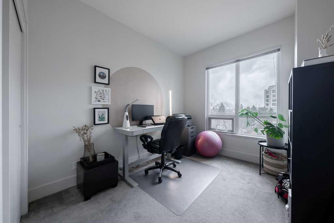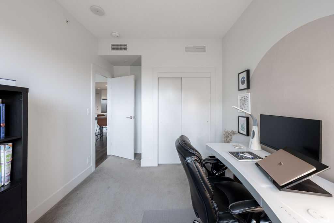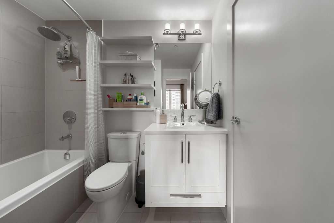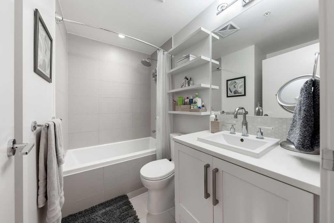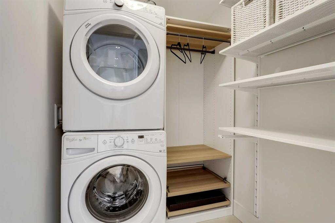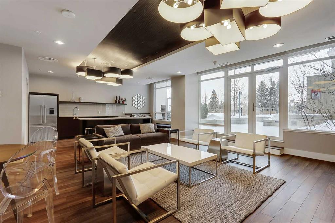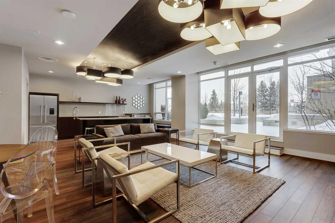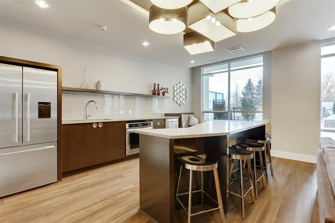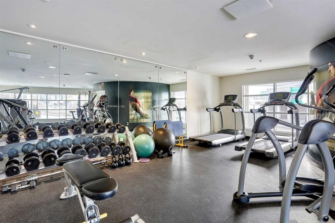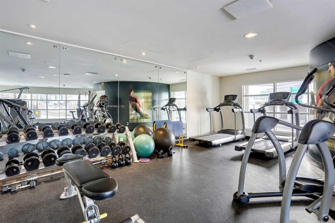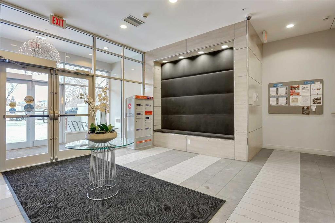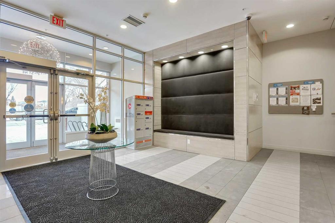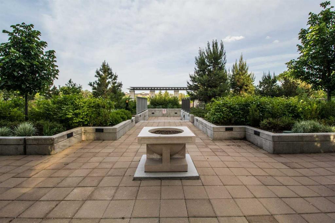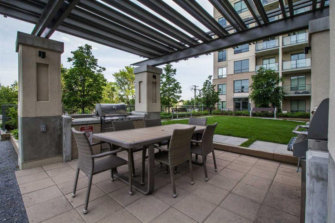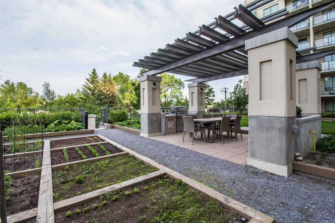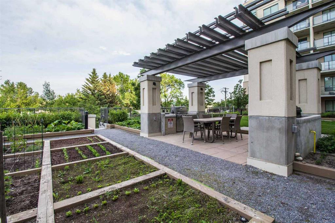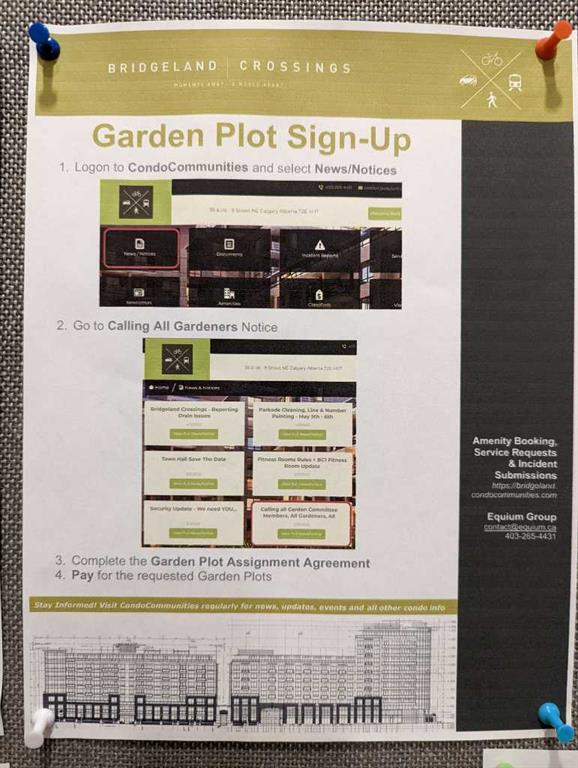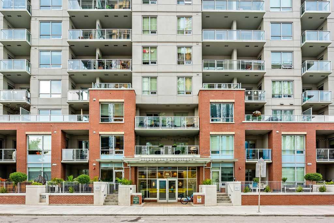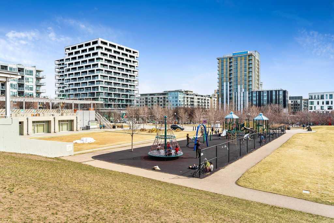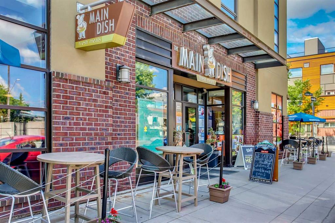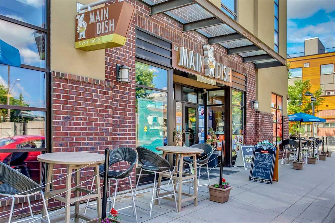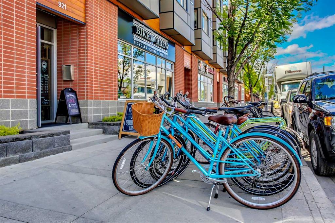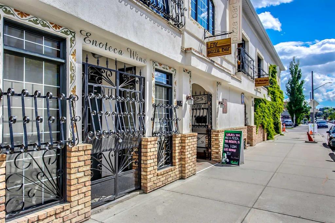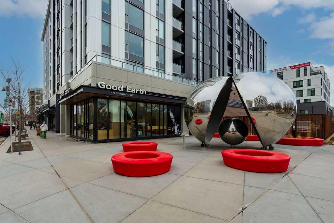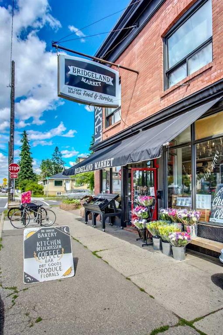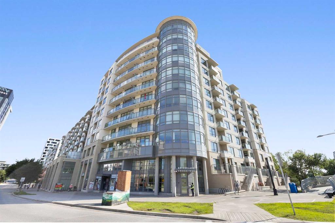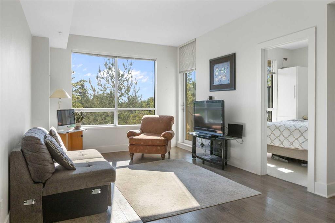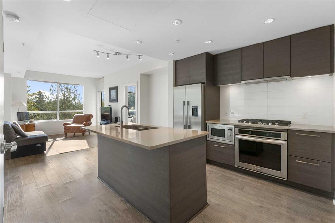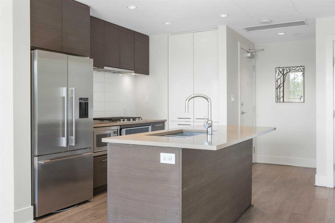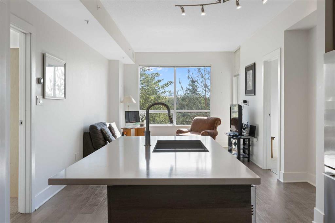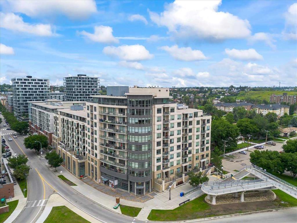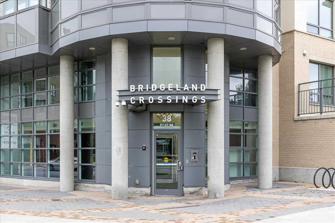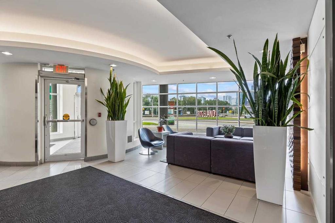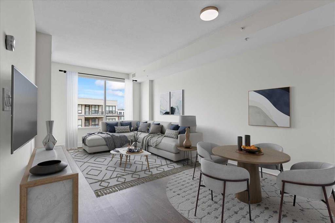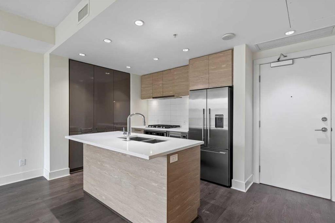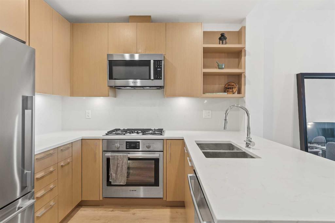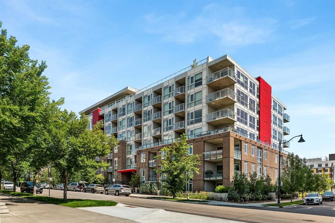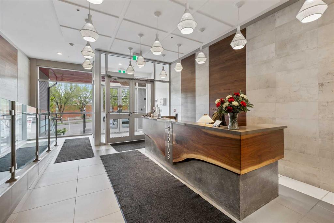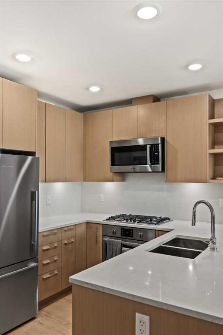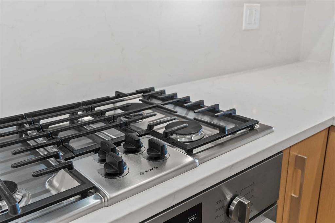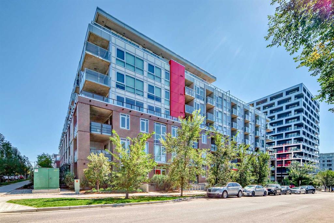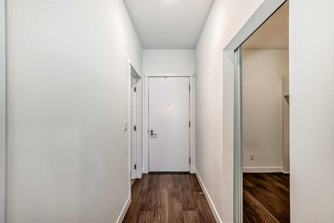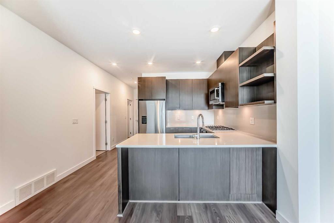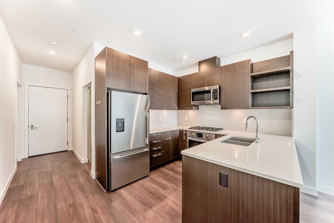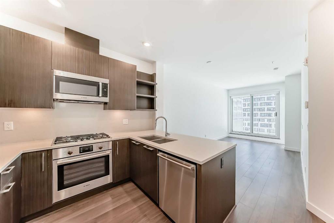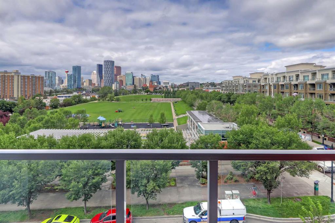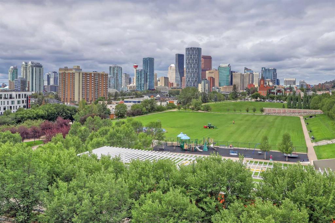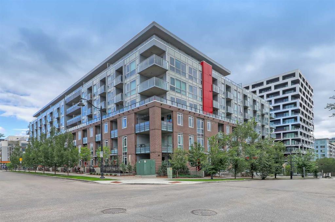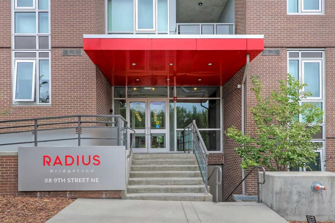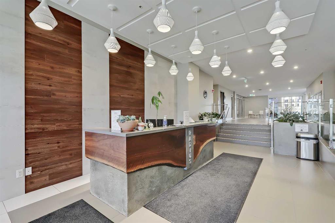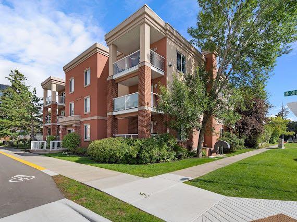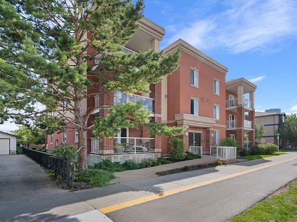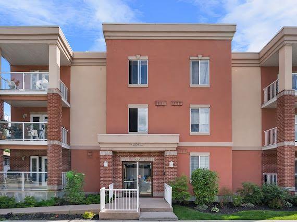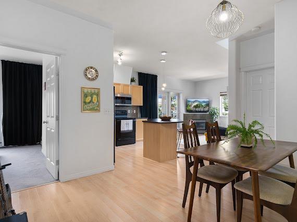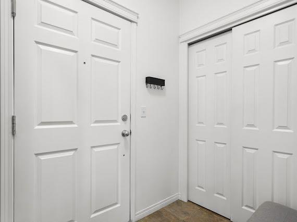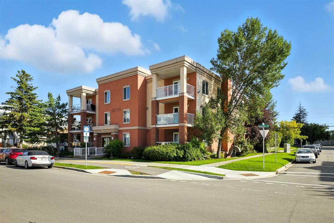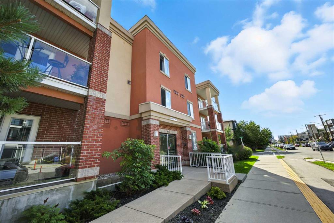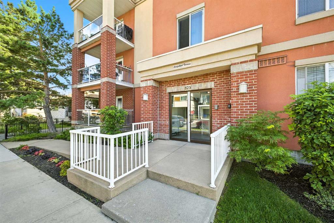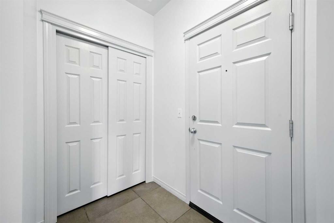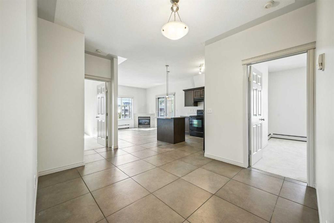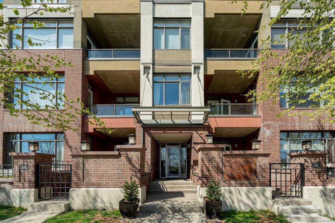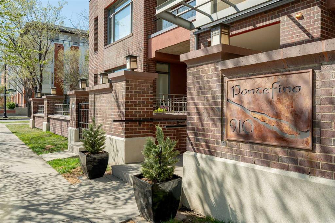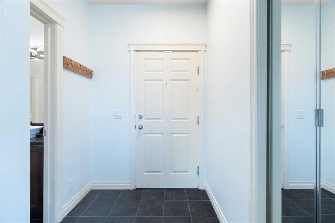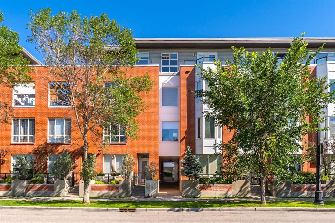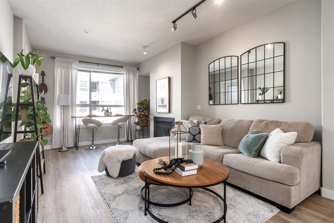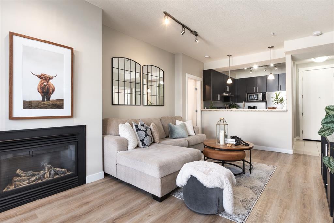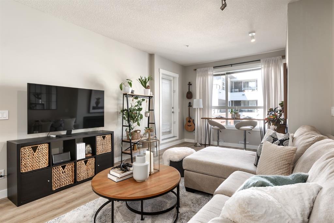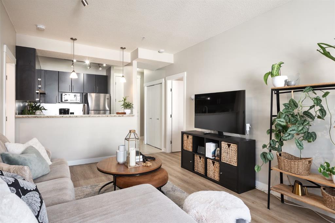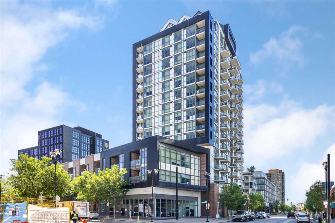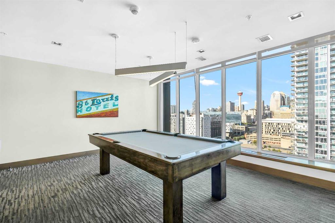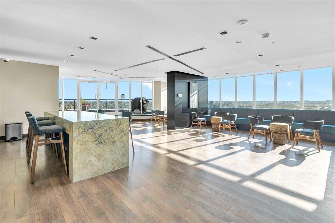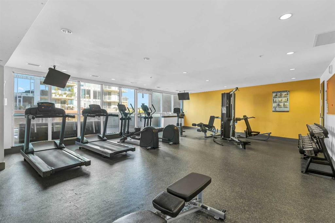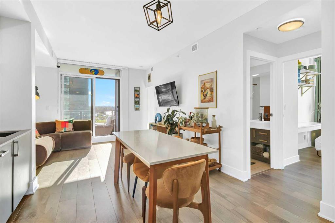411, 46 9 Street NE
Calgary T2E 7Y1
MLS® Number: A2206128
$ 419,000
2
BEDROOMS
1 + 0
BATHROOMS
650
SQUARE FEET
2016
YEAR BUILT
Check out this LIKE NEW south facing suite with 2 full bedrooms in the heart of one of Calgary’s best neighbourhoods - Bridgeland! Situated on the 4th floor overlooking the building’s rooftop gardens and park, this suite has wonderful unobstructed south facing views with lots of light, and a large covered balcony. Gourmet kitchen with quartz countertops and marble tile backsplash, with an island for entertaining, plus room for a dining table. Gas range and premium stainless steel appliances, a large cupboard pantry for ample kitchen storage. In-suite Laundry plus additional room for storage. Central A/C. Titled underground heated extra wide parking stall, building bike room, as well as a large and secure storage unit located steps down the hall from your suite. Bridgeland Crossing is an amenity rich building with 2 Fitness Gyms and Yoga Studio, Party Room, Theater Room, and Private Garden Plots in the secure courtyard with BBQ and outdoor dining space. Pet-friendly building with a Dog Wash and off-leash dog park nearby. Live the Bridgeland lifestyle with some of the city’s best restaurants and trendy cafes at your doorstep. There are new places to explore opening every week in this desirable area. Walk to downtown, or just steps to the C-train station to commute to work. Across from park-space and the Bridgeland community center with multiple festivals and events planned for this summer.
| COMMUNITY | Bridgeland/Riverside |
| PROPERTY TYPE | Apartment |
| BUILDING TYPE | High Rise (5+ stories) |
| STYLE | Single Level Unit |
| YEAR BUILT | 2016 |
| SQUARE FOOTAGE | 650 |
| BEDROOMS | 2 |
| BATHROOMS | 1.00 |
| BASEMENT | |
| AMENITIES | |
| APPLIANCES | Built-In Oven, Dishwasher, Dryer, Gas Cooktop, Microwave, Range Hood, Refrigerator, Washer |
| COOLING | Central Air |
| FIREPLACE | N/A |
| FLOORING | Carpet, Ceramic Tile, Laminate |
| HEATING | Forced Air, Natural Gas |
| LAUNDRY | In Unit |
| LOT FEATURES | |
| PARKING | Heated Garage, Parkade, Titled, Underground |
| RESTRICTIONS | Pet Restrictions or Board approval Required, Pets Allowed |
| ROOF | |
| TITLE | Fee Simple |
| BROKER | Real Estate Professionals Inc. |
| ROOMS | DIMENSIONS (m) | LEVEL |
|---|---|---|
| Kitchen | 26`3" x 26`3" | Main |
| Dining Room | 37`9" x 28`5" | Main |
| Living Room | 39`4" x 36`8" | Main |
| Bedroom - Primary | 42`8" x 28`2" | Main |
| Bedroom | 40`5" x 27`4" | Main |
| 4pc Bathroom | 26`0" x 13`5" | Main |
| Laundry | 19`11" x 17`3" | Main |

