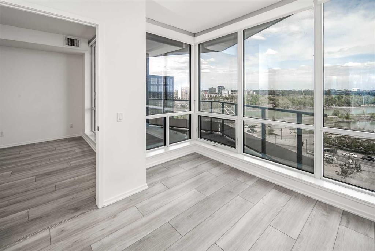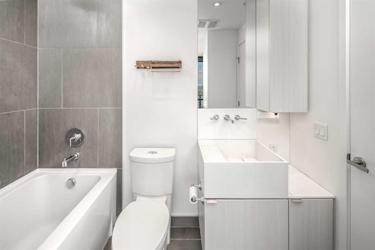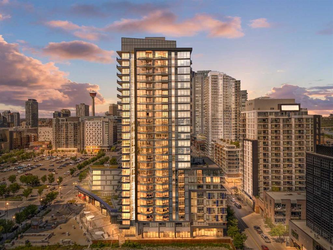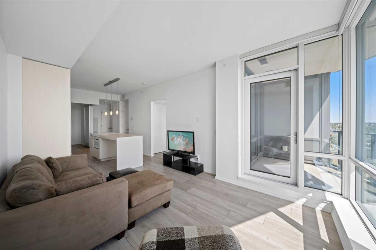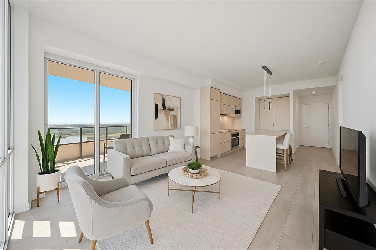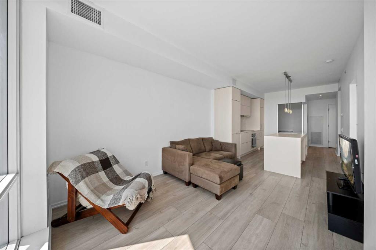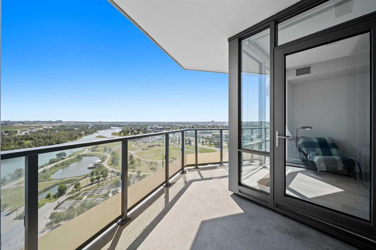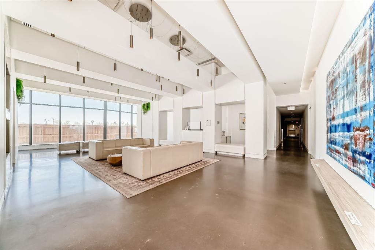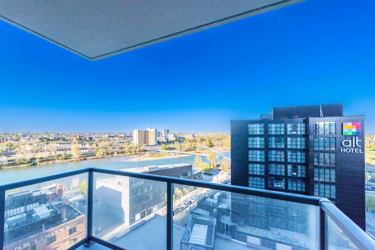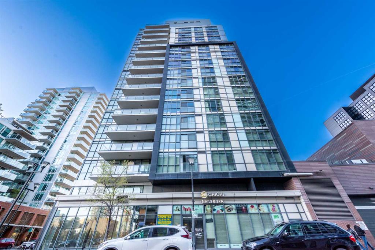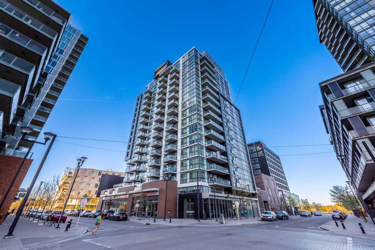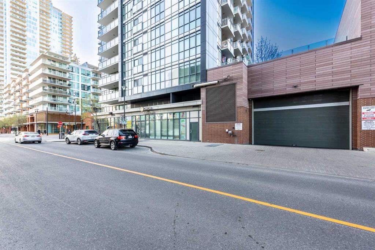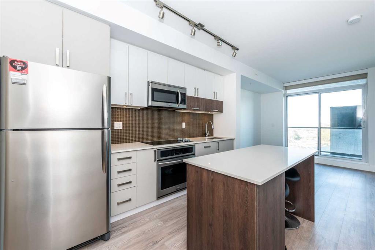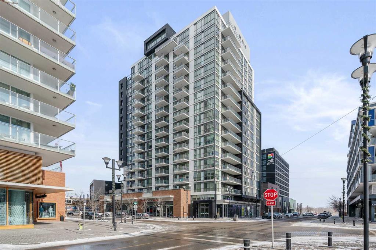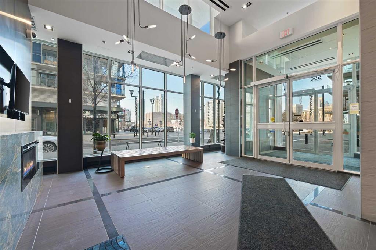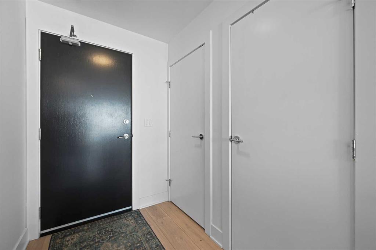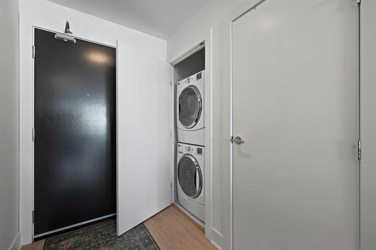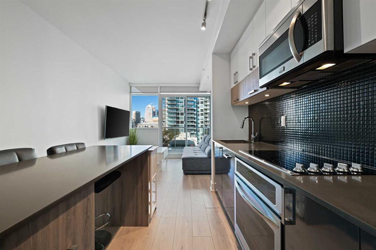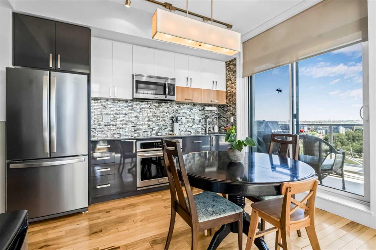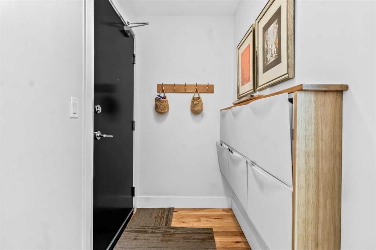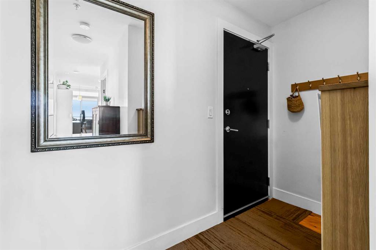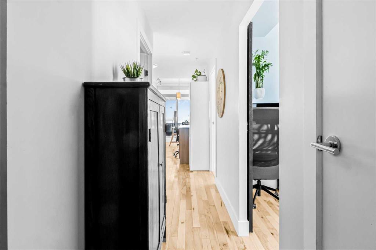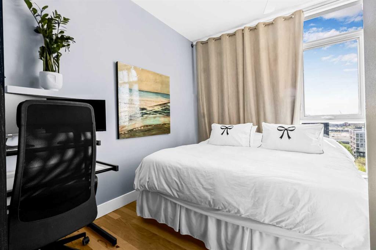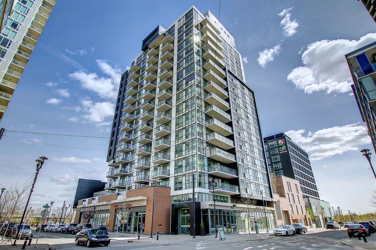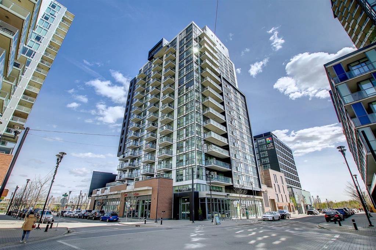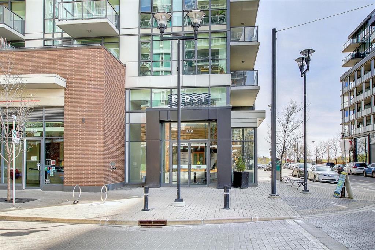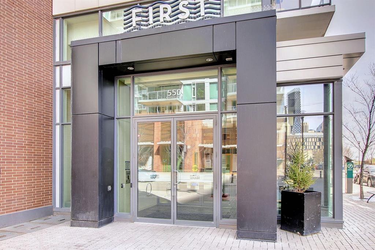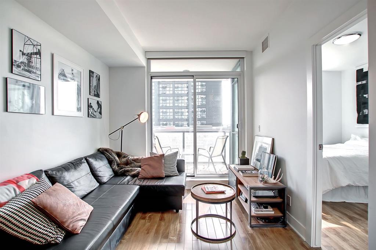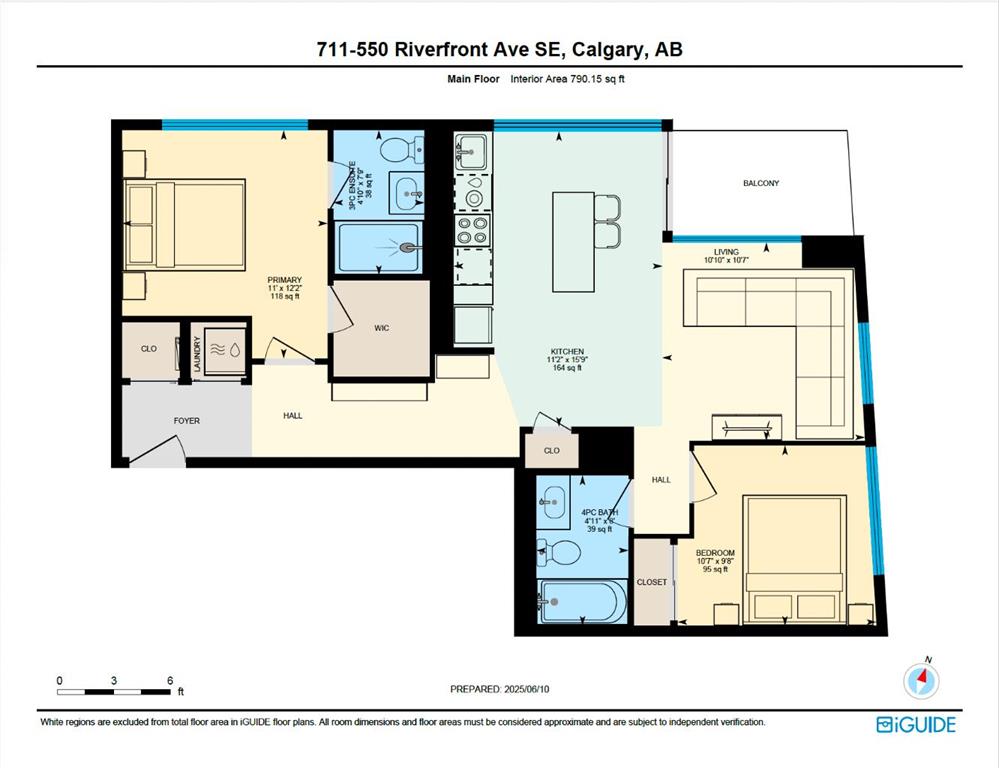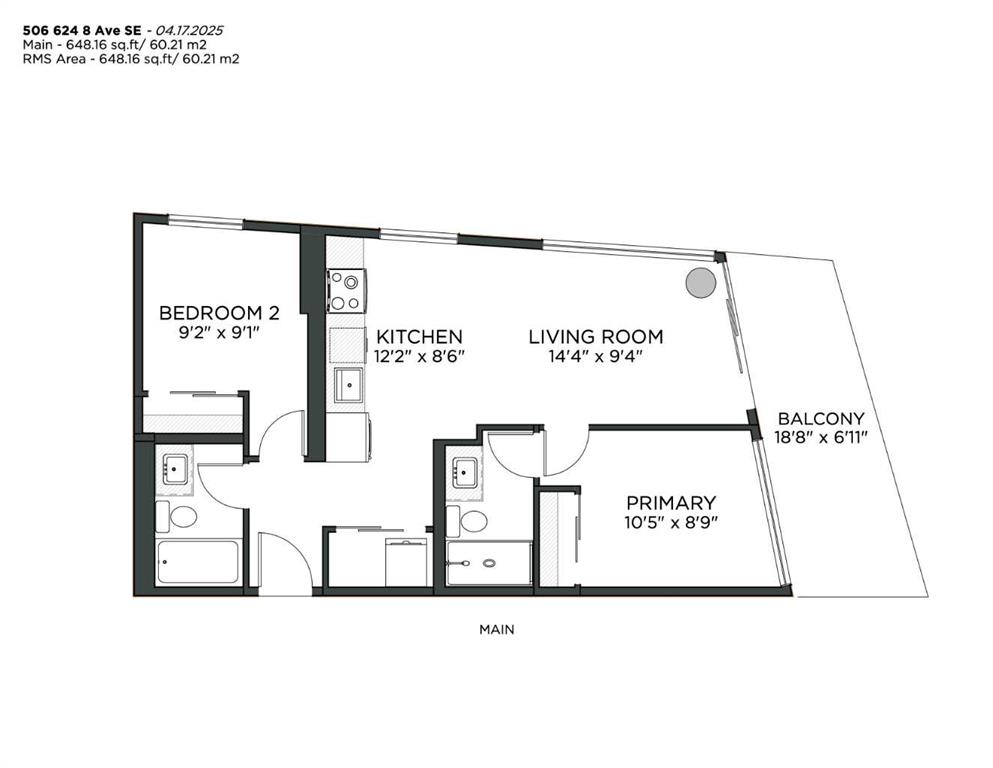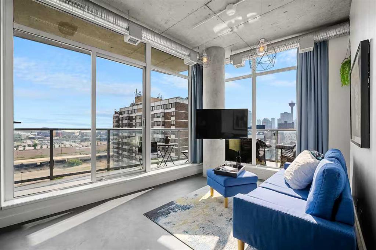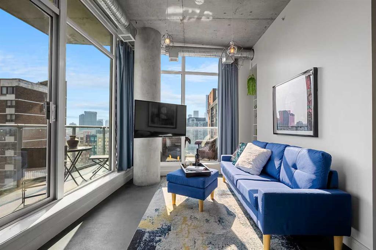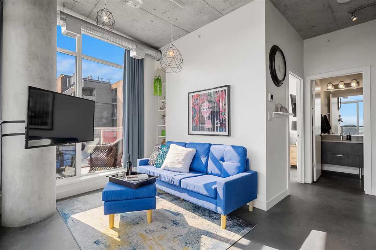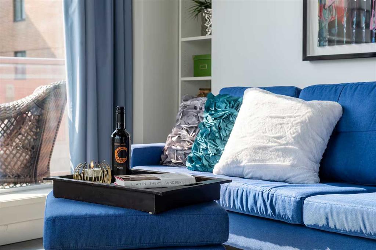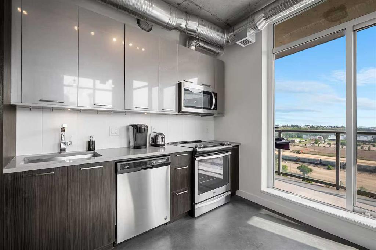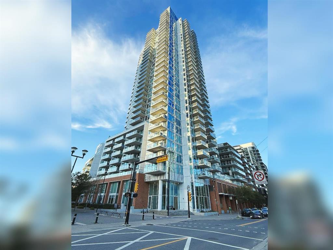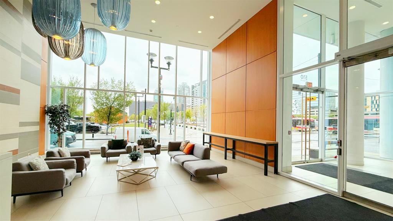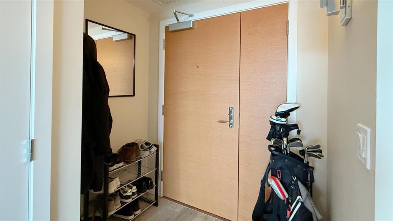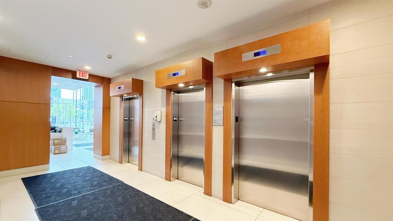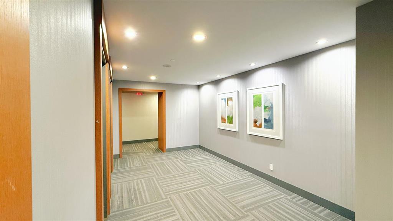905, 615 6 Avenue SE
Calgary T2G 5T7
MLS® Number: A2220623
$ 359,999
1
BEDROOMS
1 + 0
BATHROOMS
578
SQUARE FEET
2019
YEAR BUILT
Enjoy the 3D tour to appreciate this stunning space fully! Welcome to Verve, one of downtown's most sought-after high-rises! This east-facing 1-bedroom, 1-bath condo offers stunning river views, creating the perfect urban retreat. Thanks to floor-to-ceiling windows, step inside a space soaked in natural light. The modern kitchen is a chef’s dream, featuring granite countertops, designer tiles, and sleek cabinetry. The spacious bedroom is adjacent to a luxurious 4-piece bathroom, offering style and comfort. Enjoy fresh air and breathtaking scenery from your east-facing balcony, the perfect spot to take in the mesmerizing Bow River views. Verve offers premium amenities, including daily concierge service, underground heated parking, a fitness center, a party room, a lounge area, and an incredible rooftop patio with 360° city views. The unbeatable location places you steps from Bow River Pathway, Kensington, Eau Claire, LRT stations, shopping, restaurants, coffee shops, and downtown offices. The glamorous hotel-style lobby welcomes you home every day. Don’t miss this fantastic opportunity—whether you’re looking for a stylish downtown home or an investment property, this unit is a perfect choice. Call now to book your private viewing!
| COMMUNITY | Downtown East Village |
| PROPERTY TYPE | Apartment |
| BUILDING TYPE | High Rise (5+ stories) |
| STYLE | Single Level Unit |
| YEAR BUILT | 2019 |
| SQUARE FOOTAGE | 578 |
| BEDROOMS | 1 |
| BATHROOMS | 1.00 |
| BASEMENT | |
| AMENITIES | |
| APPLIANCES | Built-In Oven, Built-In Refrigerator, Dishwasher, Dryer, Microwave, Range Hood, Washer, Window Coverings |
| COOLING | Central Air |
| FIREPLACE | N/A |
| FLOORING | Ceramic Tile, Vinyl Plank |
| HEATING | Fan Coil |
| LAUNDRY | In Unit, Laundry Room |
| LOT FEATURES | |
| PARKING | Parkade, Stall, Underground |
| RESTRICTIONS | None Known |
| ROOF | |
| TITLE | Fee Simple |
| BROKER | Homecare Realty Ltd. |
| ROOMS | DIMENSIONS (m) | LEVEL |
|---|---|---|
| Kitchen | 8`5" x 12`0" | Main |
| Bedroom - Primary | 10`5" x 9`3" | Main |
| Living Room | 12`1" x 7`10" | Main |
| Dining Room | 4`0" x 12`0" | Main |
| Entrance | 7`10" x 4`10" | Main |
| Den | 5`0" x 7`6" | Main |
| Laundry | 2`10" x 2`11" | Main |
| 4pc Ensuite bath | Main |






