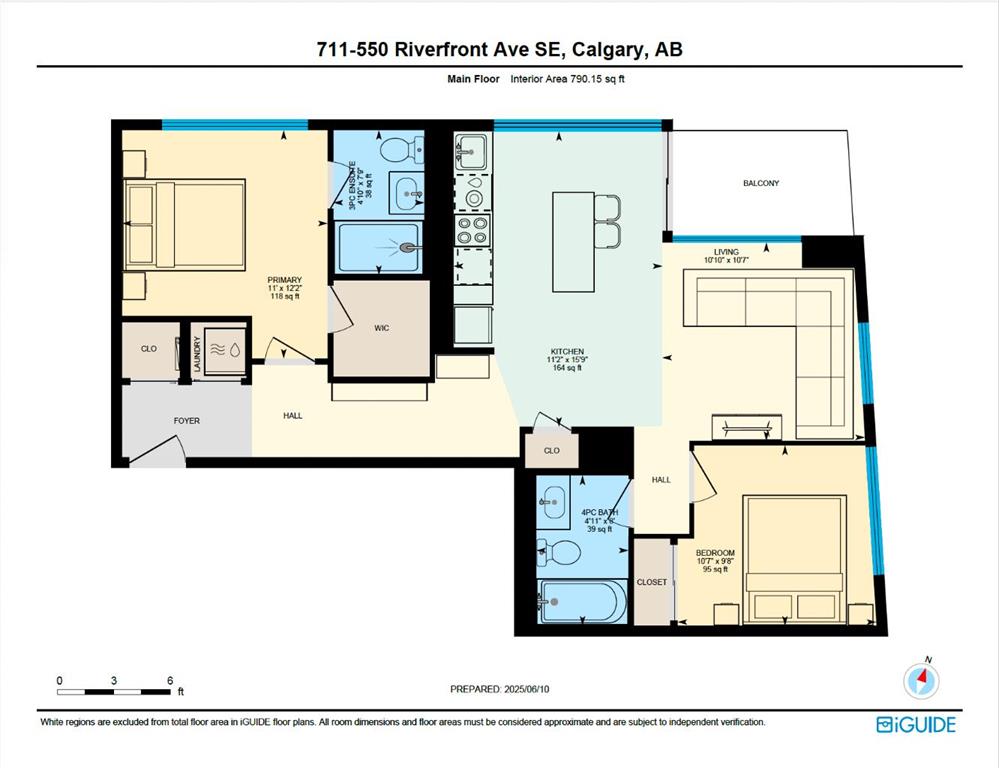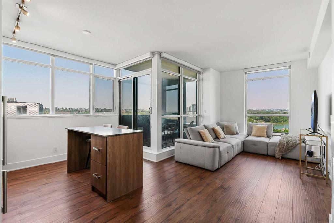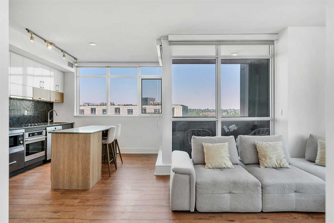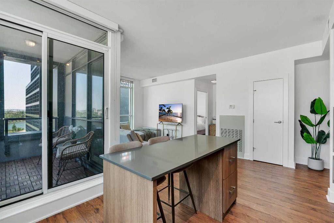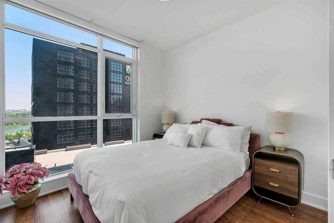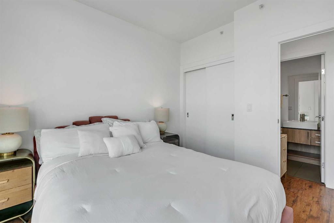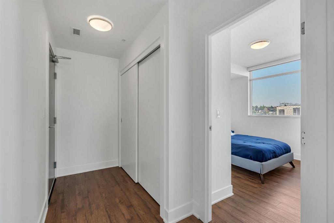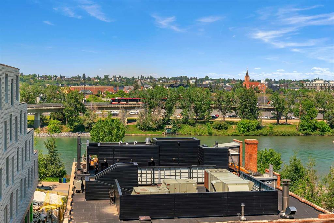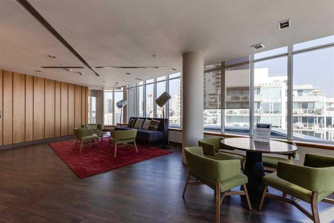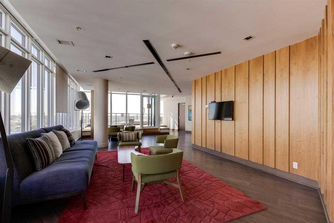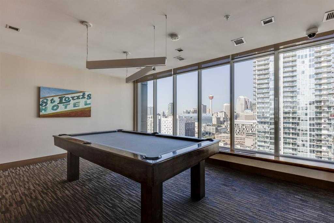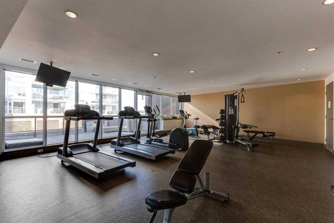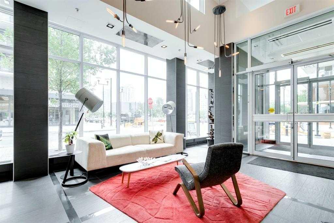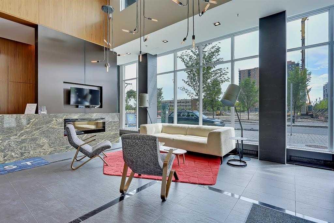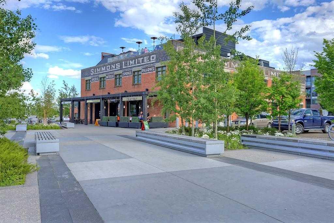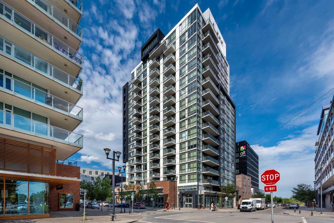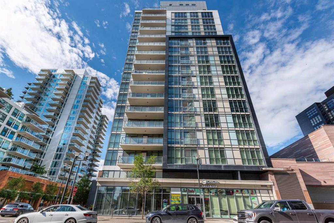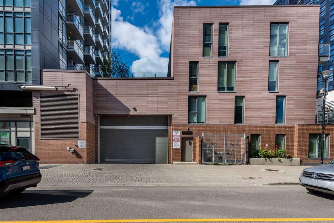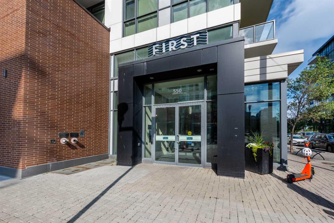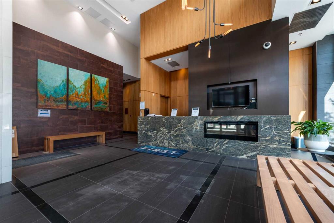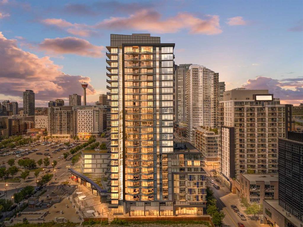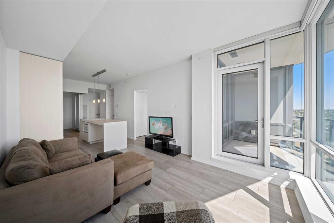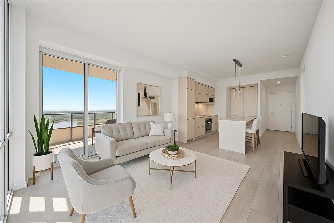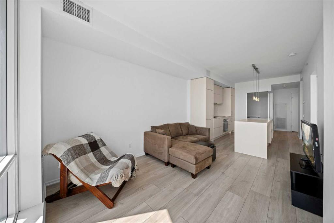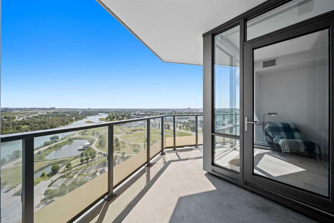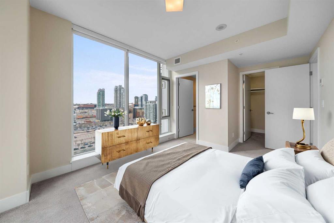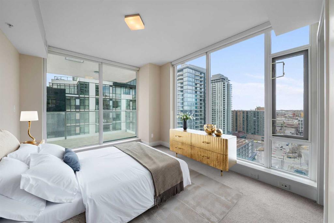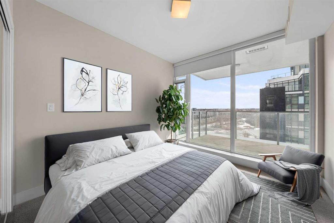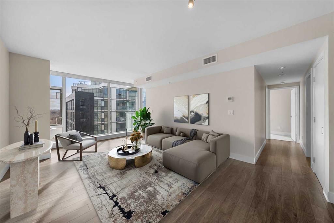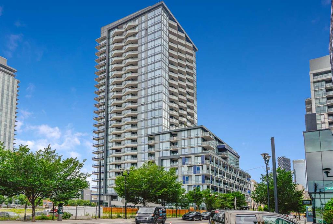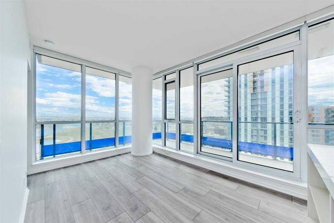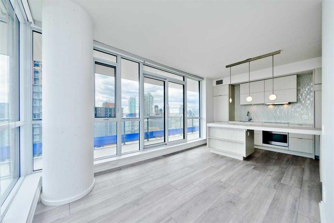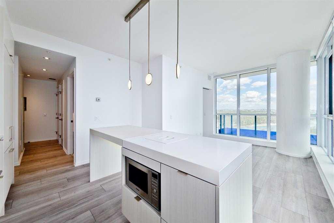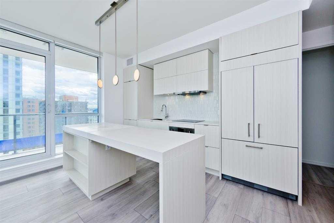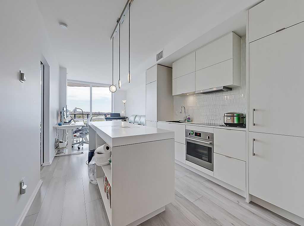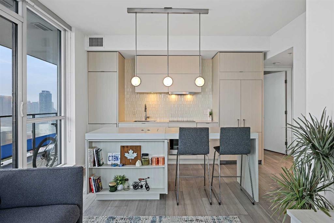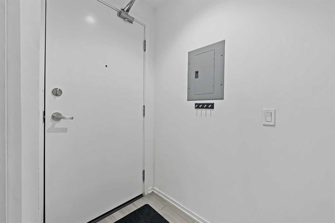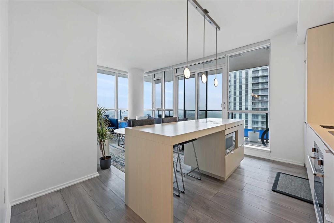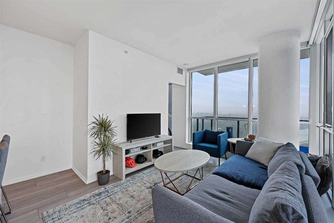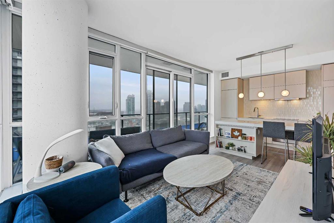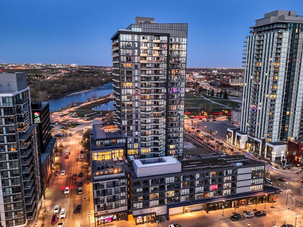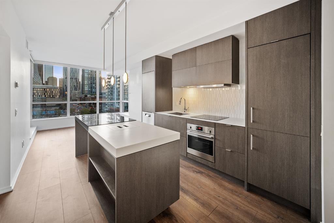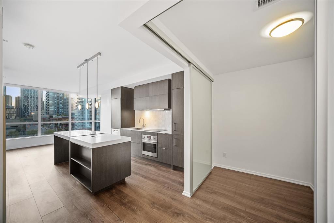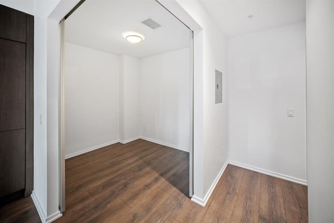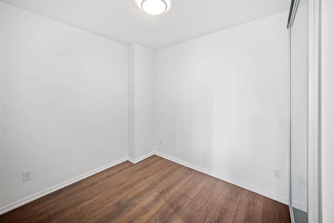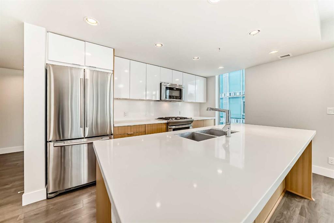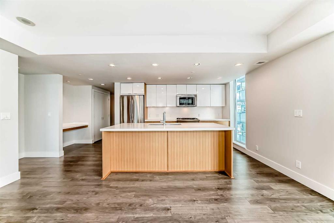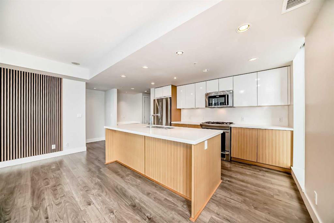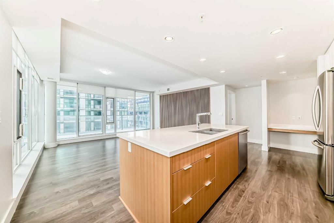711, 550 Riverfront Avenue SE
Calgary T2G 1E5
MLS® Number: A2230352
$ 400,000
2
BEDROOMS
2 + 0
BATHROOMS
790
SQUARE FEET
2015
YEAR BUILT
*** Check out the YouTube video for community and unit highlights *** INCREDIBLE BUILDING AMENITIES | TITLED PARKING + STORAGE | STEPS TO BOW RIVER AND PRINCE’S ISLAND PARK | GREAT FOR INVESTORS OR FIRST-TIME HOME BUYERS | LOCATED JUST MINUTES FROM THE NEW ARENA AND ENTERTAINMENT DISTRICT | Indulge in urban sophistication with this fantastic 2 bedroom, 2 bathroom unit in the highly coveted “First” tower of The East Village. This 7th-floor unit offers abundant natural light with breathtaking river views and an open-concept design, perfect for entertaining guests or simply relaxing in style. From the moment you walk in, you’ll love the open-concept layout flooded with natural light and expansive views of the Bow River and Calgary skyline. The functionally designed kitchen features sleek stainless steel appliances, a kitchen island, and plenty of space to entertain friends or enjoy a quiet night in. The large primary bedroom features large windows and a walk-in closet with spa-like ensuite. The ample-sized second bedroom is perfect for a guest suite or home office for any working professional. Enjoy a sunrise and cup of coffee or glass of wine on the large covered patio while taking in the wonderful views in multiple directions. This unit comes with titled parking in the secure underground parkade, a storage area, and ample visitor parking. In addition, the building offers an array of top-notch amenities, including a state-of-the-art gym and yoga room, an outdoor green space, and a rooftop Sky Club with a full kitchen, conference room, pool table, entertainment area, and a large wrap-around deck with a BBQ, as well as a full-time front desk concierge. This prime location offers easy access to the Bow River pathways, public transit, the city center, and is just steps to the new Superstore, renowned public library, numerous cafes and restaurants, making it an ideal choice for those who want to embrace the downtown lifestyle. Take advantage of the opportunity this summer to live in downtown luxury—book your private showing today.
| COMMUNITY | Downtown East Village |
| PROPERTY TYPE | Apartment |
| BUILDING TYPE | High Rise (5+ stories) |
| STYLE | Single Level Unit |
| YEAR BUILT | 2015 |
| SQUARE FOOTAGE | 790 |
| BEDROOMS | 2 |
| BATHROOMS | 2.00 |
| BASEMENT | |
| AMENITIES | |
| APPLIANCES | Dishwasher, Electric Range, Electric Stove, Microwave, Range Hood, Refrigerator, Washer/Dryer, Window Coverings |
| COOLING | Central Air |
| FIREPLACE | N/A |
| FLOORING | Laminate, Tile |
| HEATING | Fan Coil, Forced Air |
| LAUNDRY | In Unit |
| LOT FEATURES | |
| PARKING | Heated Garage, Owned, Parkade, Secured, Stall, Titled, Underground |
| RESTRICTIONS | Pet Restrictions or Board approval Required |
| ROOF | |
| TITLE | Fee Simple |
| BROKER | RE/MAX House of Real Estate |
| ROOMS | DIMENSIONS (m) | LEVEL |
|---|---|---|
| 3pc Ensuite bath | 0`0" x 0`0" | Main |
| 4pc Ensuite bath | 0`0" x 0`0" | Main |
| Bedroom - Primary | 12`2" x 11`0" | Main |
| Bedroom | 9`8" x 10`7" | Main |
| Kitchen | 15`9" x 11`2" | Main |
| Living Room | 10`7" x 10`10" | Main |





