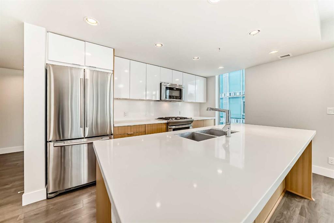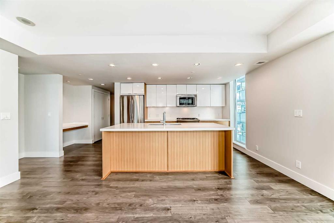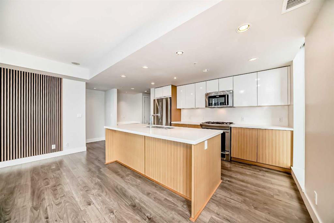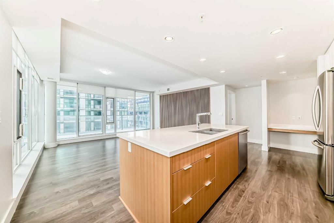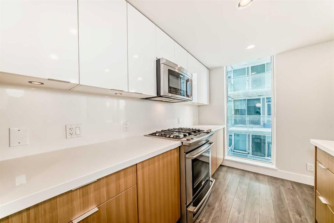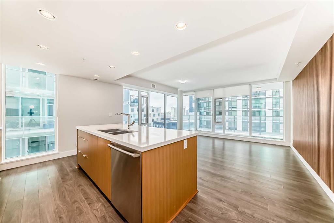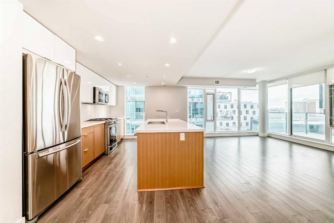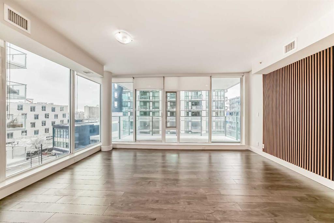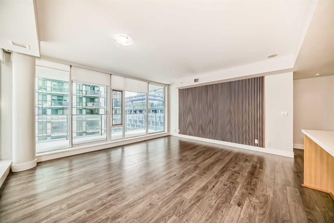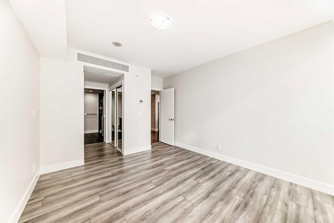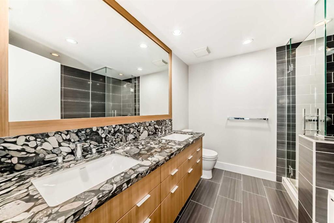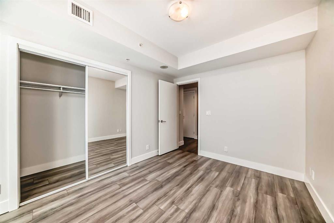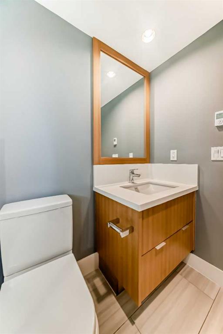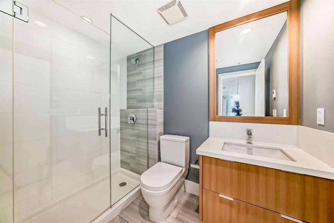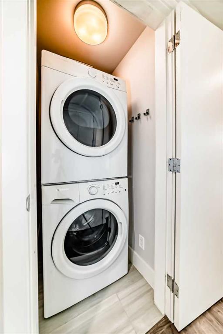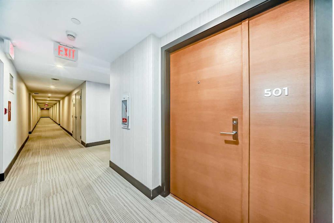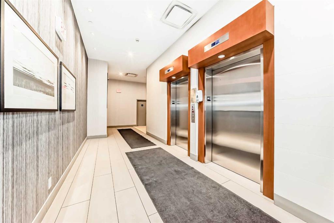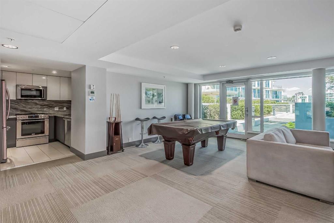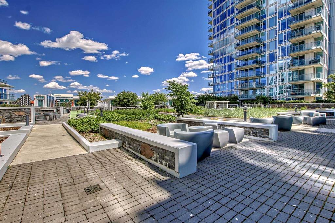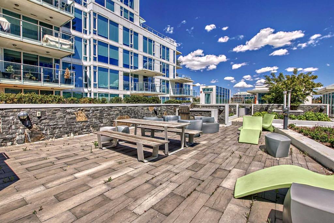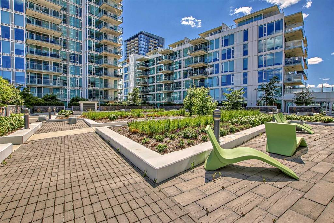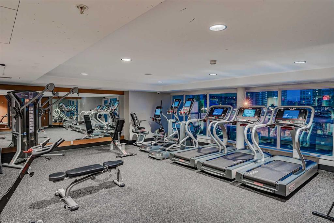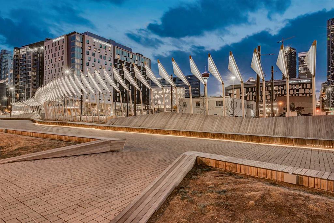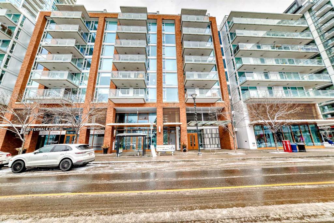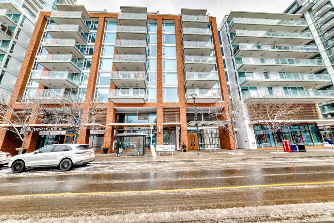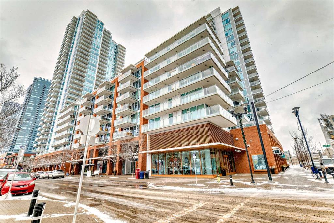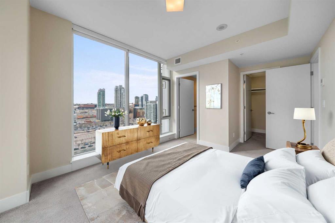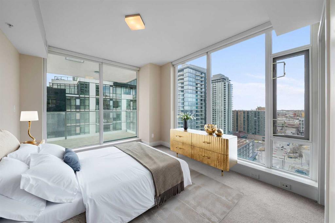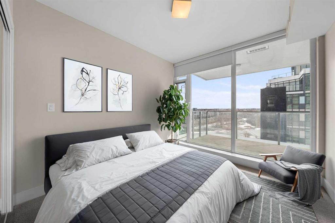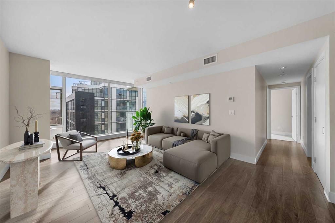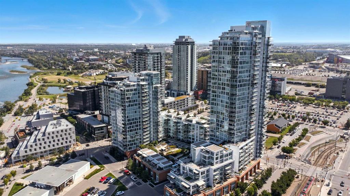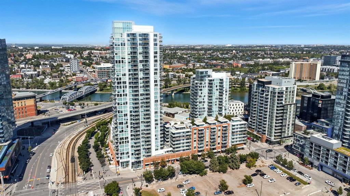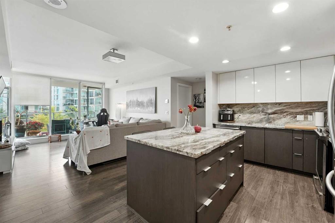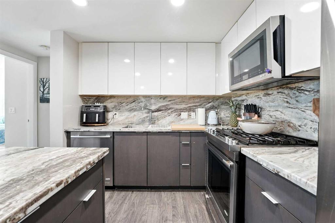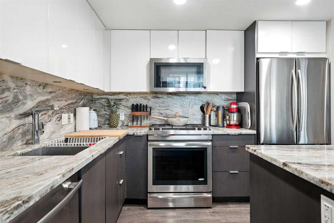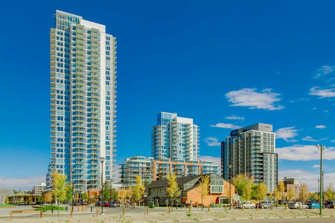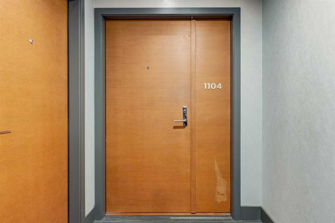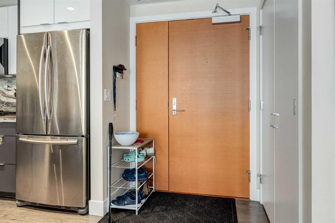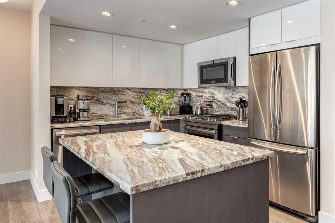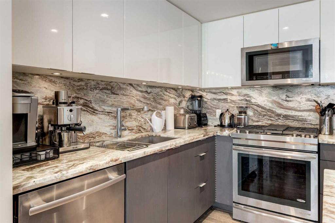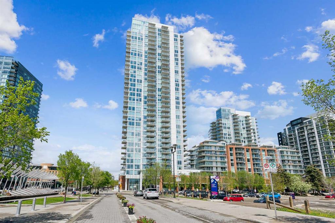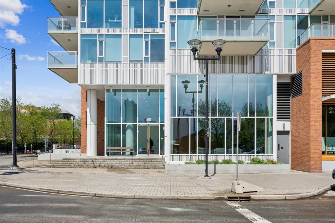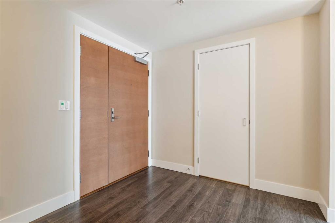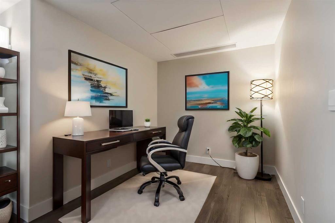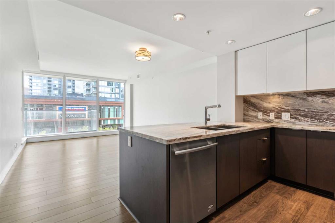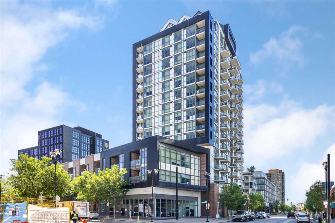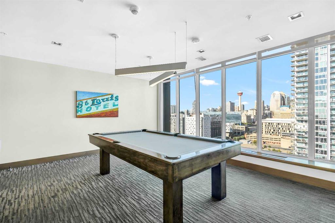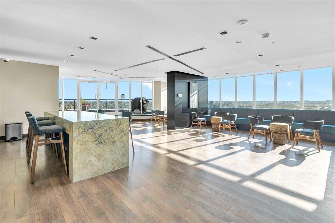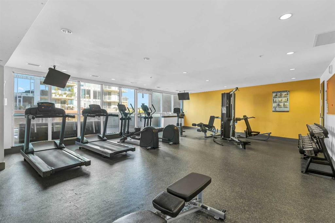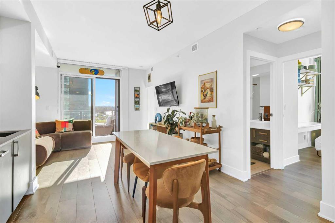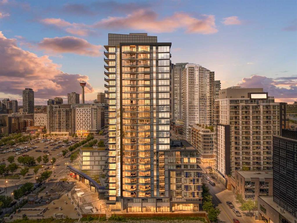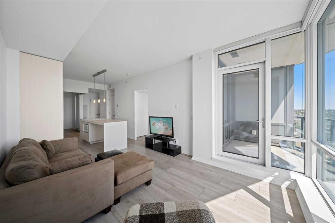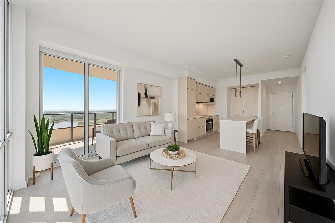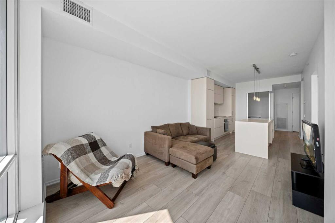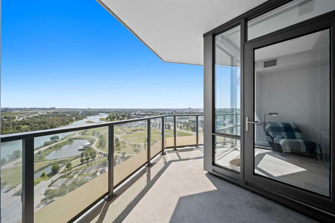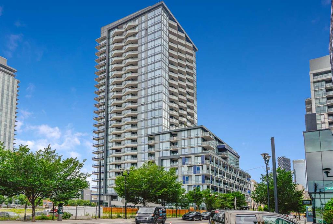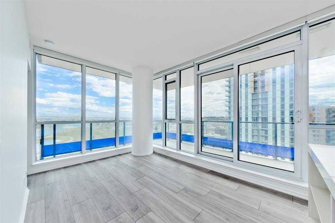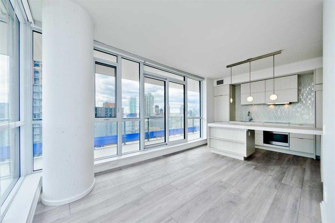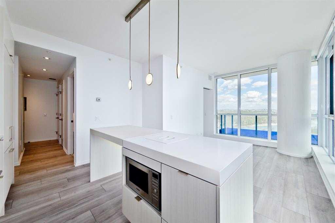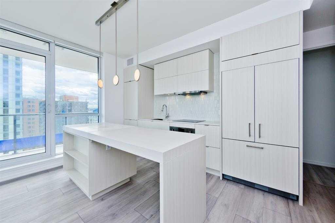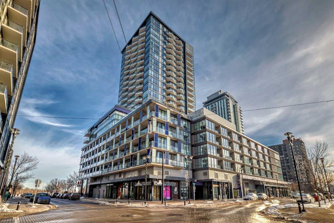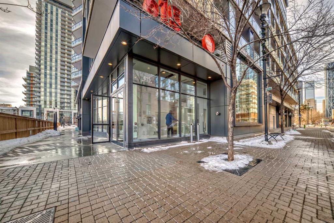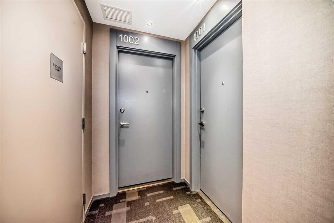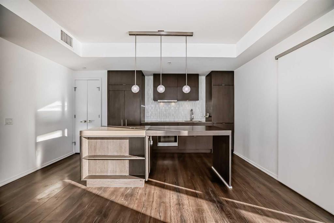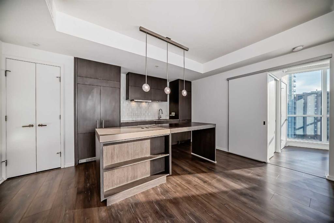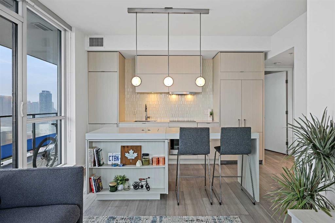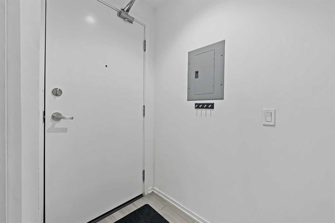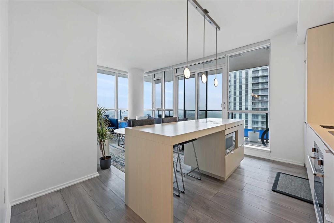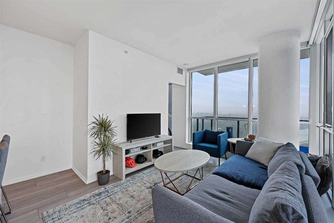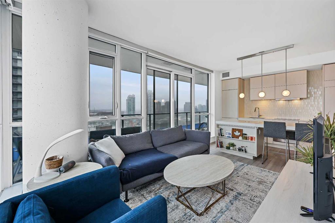501, 560 6 Avenue SE
Calgary T2G1K7
MLS® Number: A2207149
$ 429,000
2
BEDROOMS
2 + 0
BATHROOMS
1,009
SQUARE FEET
2015
YEAR BUILT
Welcome to your dream home in the heart of East Village! This stunning 2-bedroom, 2-bathroom residence offers modern living with an open-concept layout and a brand new custom wood accent wall, perfect for entertaining. The spacious kitchen features a large island, sleek stainless steel appliances, and ample storage, making it a chef’s delight. The primary suite boasts an en-suite bathroom and generous closet space, while the second bedroom is perfect for guests or a home office. Enjoy the convenience of in-unit laundry and stylish finishes throughout. Evolution amenities include a gym, steam room and sauna, social room, concierge, outdoor BBQ area and visitor parking! Well located in East Village and just a few blocks away from the City Hall train station and the +15. You are steps away from many shops and restaurants, St Patricks Island, the River path, the new Central Library, Studio Bell, and don’t forget the new SUPERSTORE right across the street. You are also a 10 minute walk from the new event center expected to be completed by 2027. Don't miss out... book your showing today!
| COMMUNITY | Downtown East Village |
| PROPERTY TYPE | Apartment |
| BUILDING TYPE | High Rise (5+ stories) |
| STYLE | Single Level Unit |
| YEAR BUILT | 2015 |
| SQUARE FOOTAGE | 1,009 |
| BEDROOMS | 2 |
| BATHROOMS | 2.00 |
| BASEMENT | |
| AMENITIES | |
| APPLIANCES | Dishwasher, Garburator, Gas Stove, Microwave Hood Fan, Refrigerator, Washer/Dryer, Window Coverings |
| COOLING | Central Air |
| FIREPLACE | N/A |
| FLOORING | Laminate, Tile |
| HEATING | Forced Air |
| LAUNDRY | In Unit |
| LOT FEATURES | |
| PARKING | Stall, Underground |
| RESTRICTIONS | None Known |
| ROOF | |
| TITLE | Fee Simple |
| BROKER | City Homes Realty |
| ROOMS | DIMENSIONS (m) | LEVEL |
|---|---|---|
| Bedroom - Primary | 12`9" x 11`0" | Main |
| Walk-In Closet | 5`8" x 3`0" | Main |
| 5pc Ensuite bath | 8`8" x 8`1" | Main |
| Kitchen | 16`2" x 9`1" | Main |
| Living/Dining Room Combination | 14`11" x 16`2" | Main |
| Nook | 4`3" x 5`10" | Main |
| Laundry | 5`0" x 3`0" | Main |
| Bedroom | 11`11" x 9`4" | Main |
| 3pc Bathroom | 8`0" x 5`5" | Main |
| Balcony | 17`11" x 8`1" | Main |


