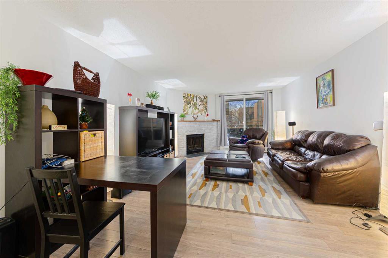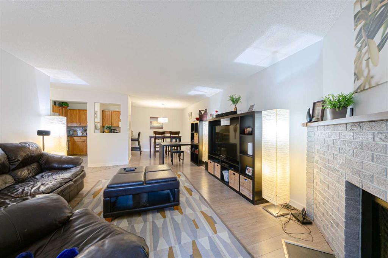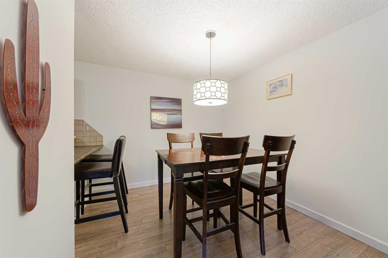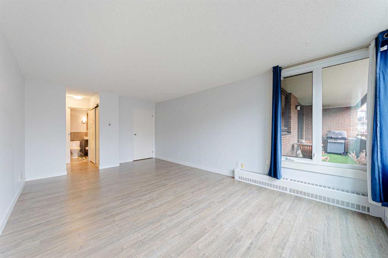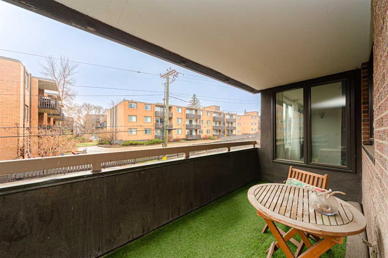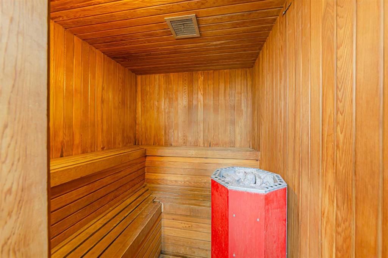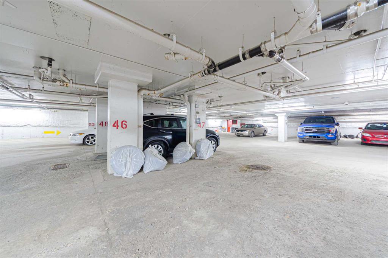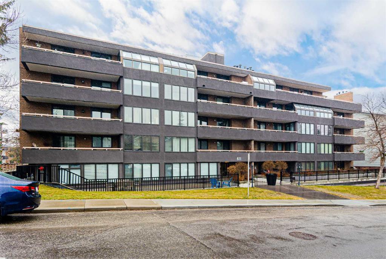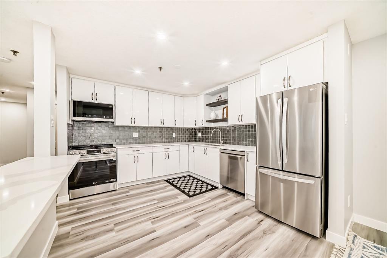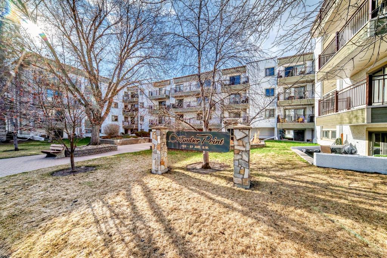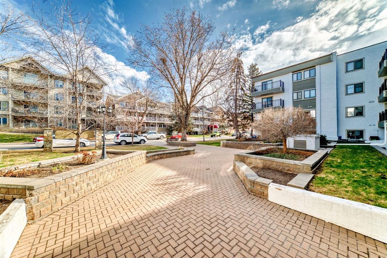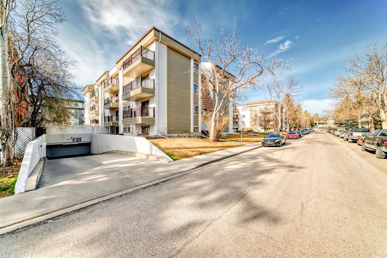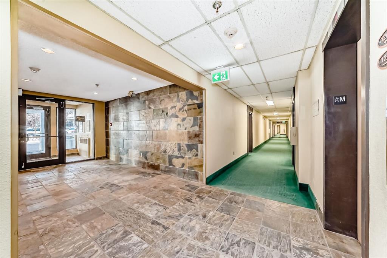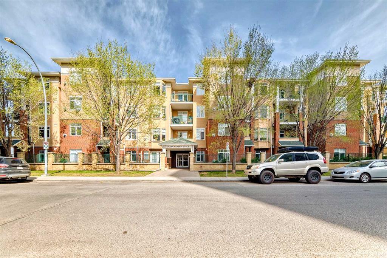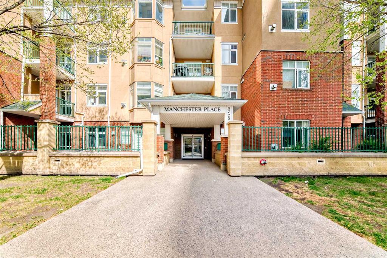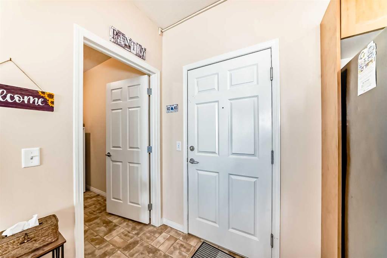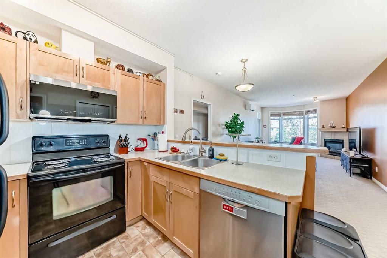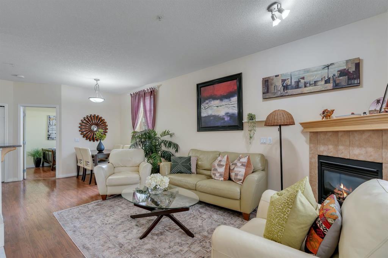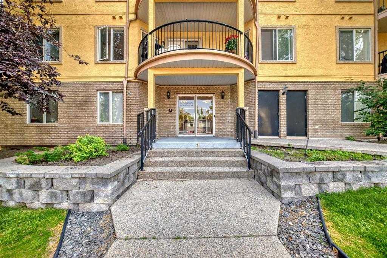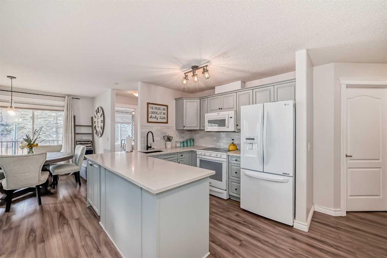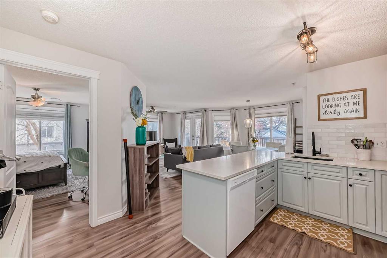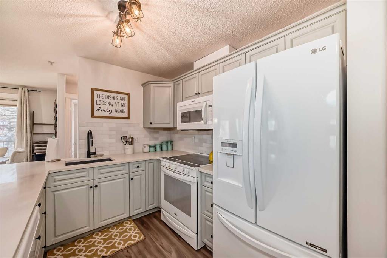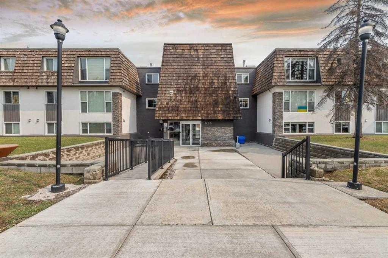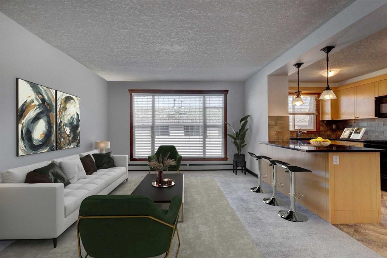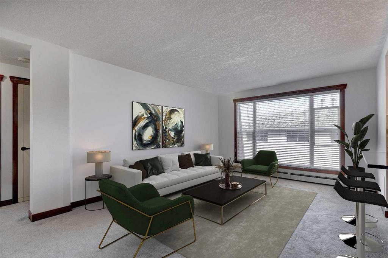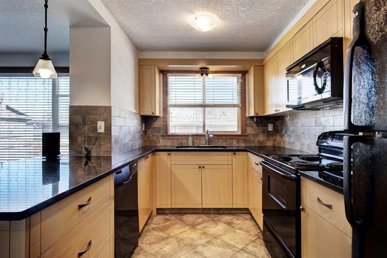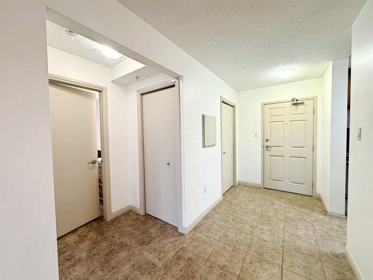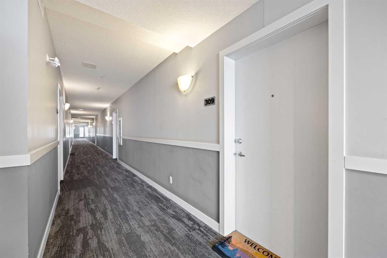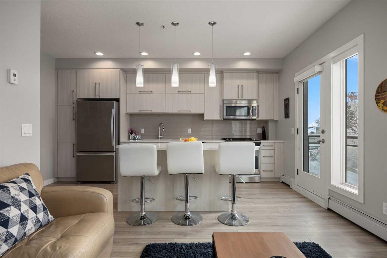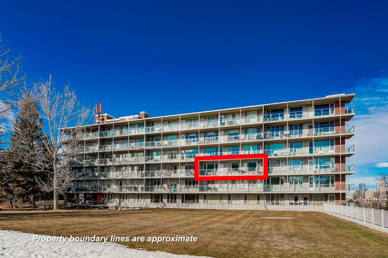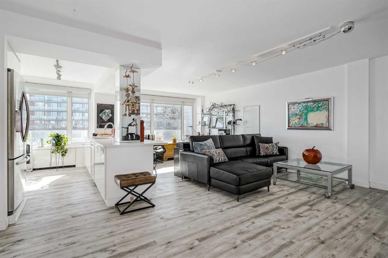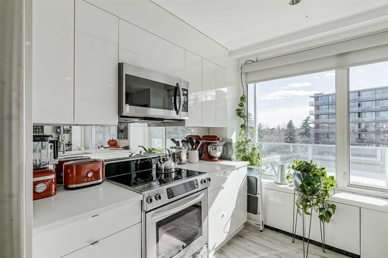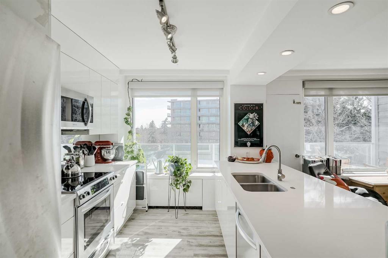205, 511 56 Avenue SW
Calgary T2V 0G6
MLS® Number: A2213779
$ 315,000
2
BEDROOMS
1 + 0
BATHROOMS
1,089
SQUARE FEET
1981
YEAR BUILT
Step into this beautifully maintained condo in the heart of desirable Windsor Park, offering over 1,000 sq. ft. of comfortable living space. This inviting 2-bedroom, 1-bathroom home is perfect for first-time buyers, downsizers, or savvy investors alike. The bright and spacious living room welcomes you with an abundance of natural light streaming through large south-facing windows, perfectly complemented by a cozy fireplace—ideal for relaxing evenings. The modern kitchen is both stylish and functional, featuring rich wood cabinetry, sleek stainless steel appliances, and a convenient breakfast bar for casual dining. Step through sliding doors onto a generous balcony, perfect for summer BBQs or simply enjoying your morning coffee outdoors. Both bedrooms are generously sized, offering ample room for rest and retreat. The home is complete with a full 5-piece bathroom and the added convenience of in-suite laundry. Your vehicle will stay warm and secure in the assigned underground parking stall in the secure parkade. Located in a quiet, well-kept complex, Windsor Point is ideally situated near schools, shopping centers, restaurants, parks, and playgrounds. Whether you're looking for your next home or a fantastic investment opportunity, this property checks all the boxes. Don’t miss out—schedule your private viewing today!
| COMMUNITY | Windsor Park |
| PROPERTY TYPE | Apartment |
| BUILDING TYPE | High Rise (5+ stories) |
| STYLE | Single Level Unit |
| YEAR BUILT | 1981 |
| SQUARE FOOTAGE | 1,089 |
| BEDROOMS | 2 |
| BATHROOMS | 1.00 |
| BASEMENT | |
| AMENITIES | |
| APPLIANCES | Dishwasher, Dryer, Electric Stove, Range Hood, Refrigerator, Washer |
| COOLING | None |
| FIREPLACE | Wood Burning |
| FLOORING | Laminate, Tile |
| HEATING | Baseboard |
| LAUNDRY | In Unit |
| LOT FEATURES | |
| PARKING | Parkade, Underground |
| RESTRICTIONS | Pet Restrictions or Board approval Required |
| ROOF | |
| TITLE | Fee Simple |
| BROKER | 2% Realty |
| ROOMS | DIMENSIONS (m) | LEVEL |
|---|---|---|
| Living Room | 14`6" x 13`7" | Main |
| Kitchen | 9`10" x 9`0" | Main |
| Dining Room | 9`9" x 8`8" | Main |
| Bedroom | 18`11" x 11`8" | Main |
| Bedroom | 13`1" x 8`11" | Main |
| 5pc Bathroom | 9`10" x 5`1" | Main |




