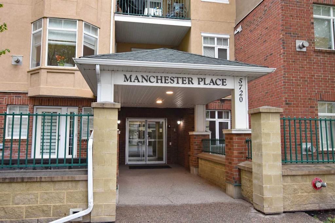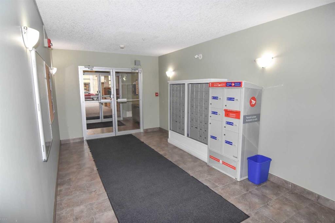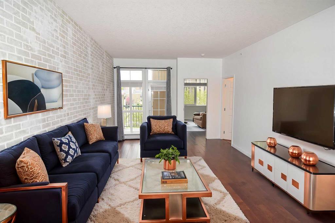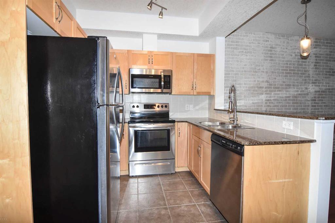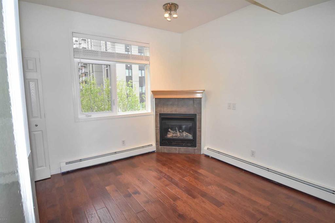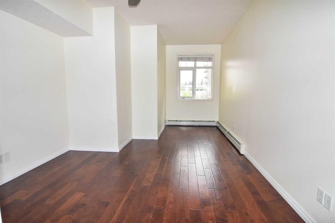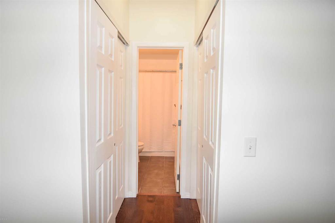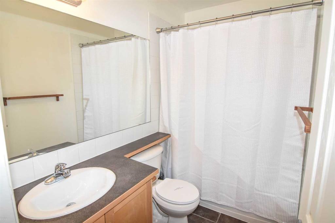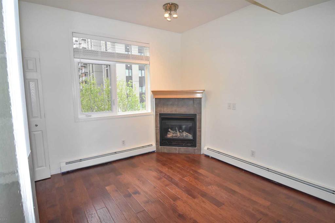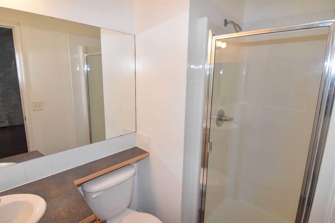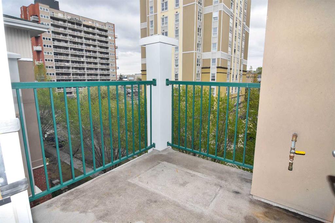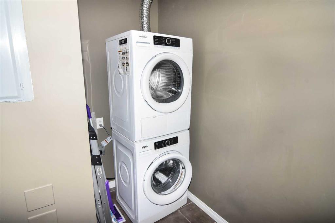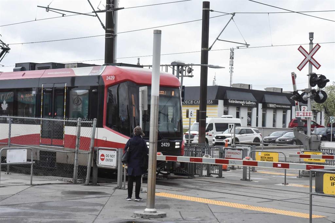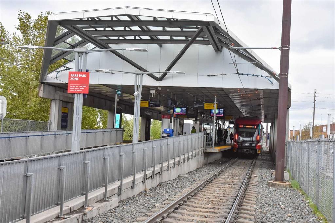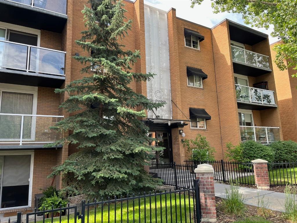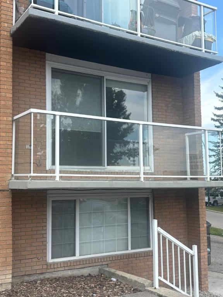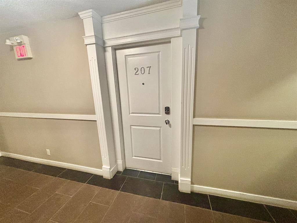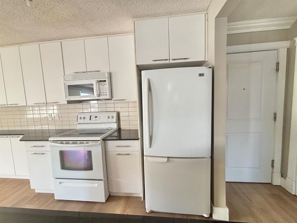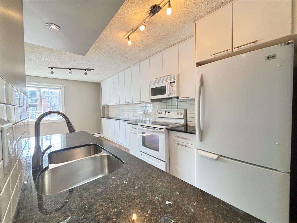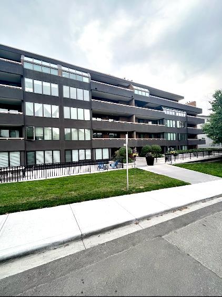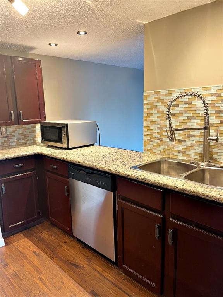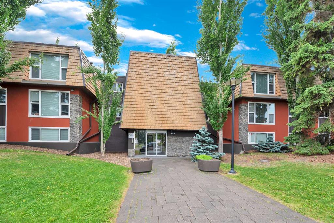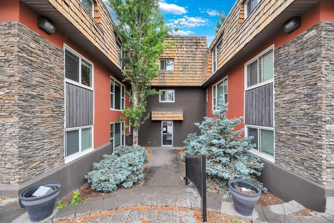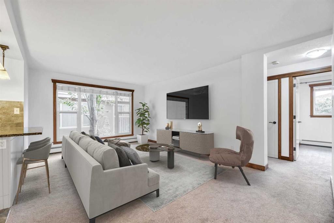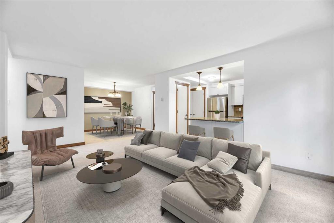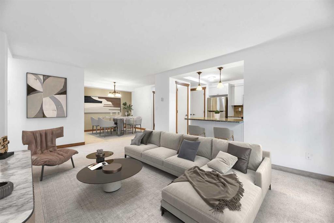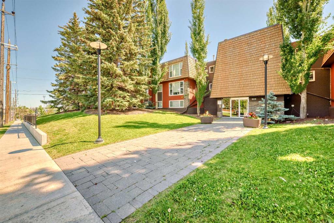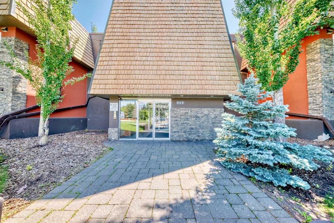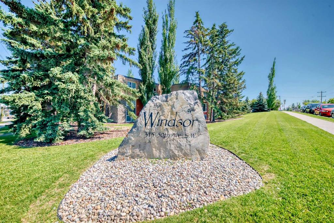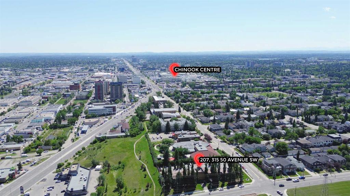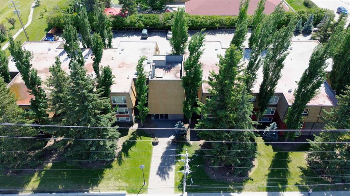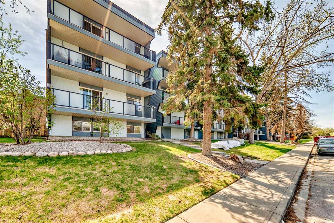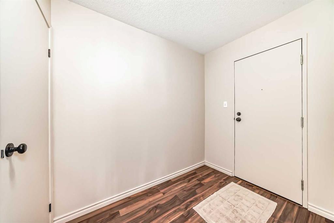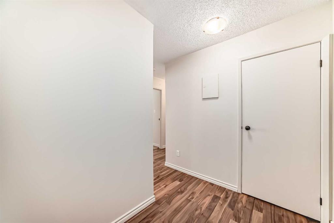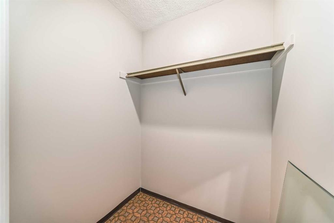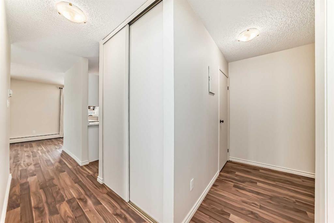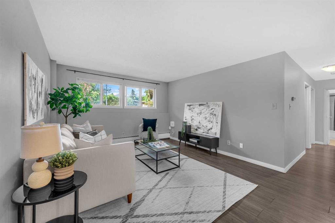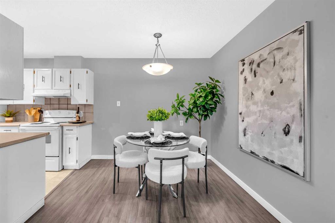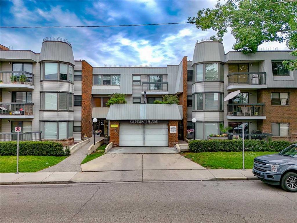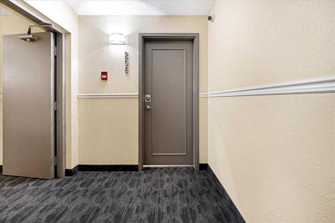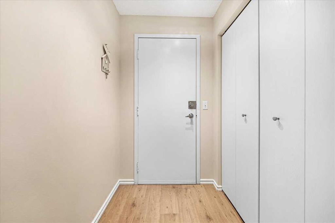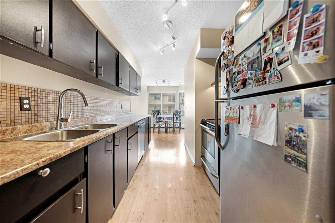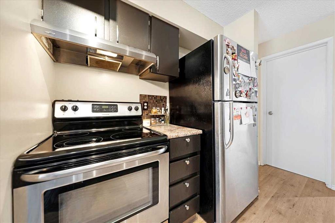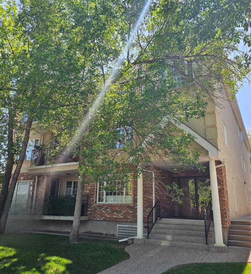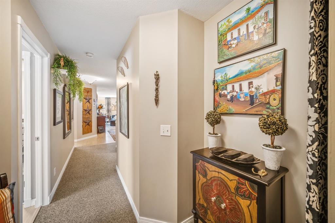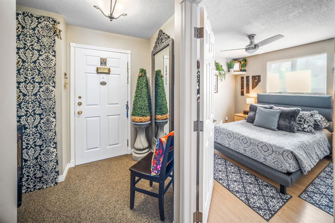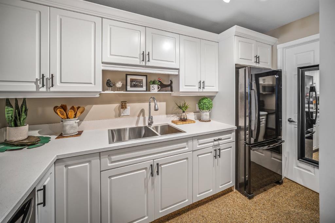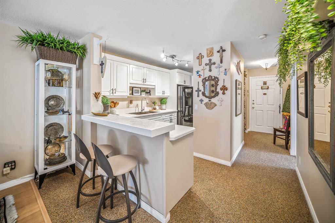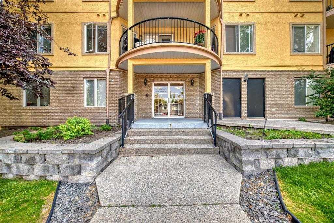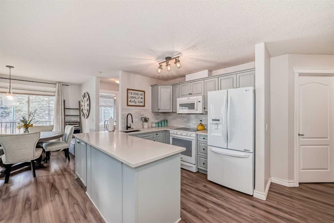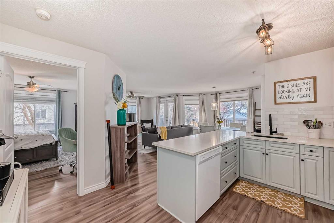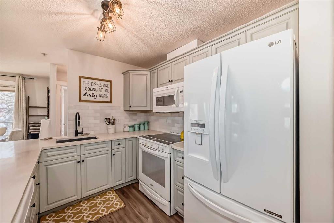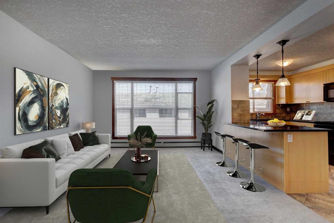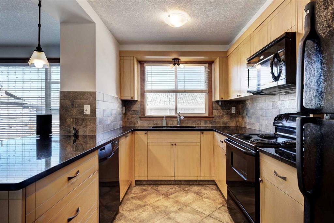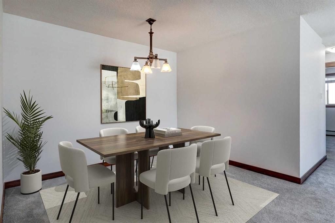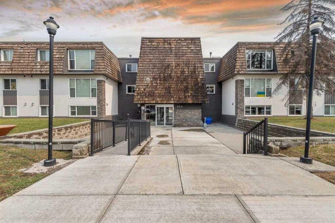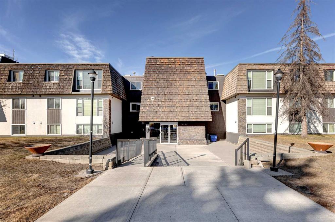404, 5720 2 Street SW
Calgary T2H 3B3
MLS® Number: A2223862
$ 318,000
2
BEDROOMS
2 + 0
BATHROOMS
875
SQUARE FEET
2005
YEAR BUILT
WHY RENT? Be your own landlord and make your best dream come true! This location is primo! Walk to Chinook Centre, LRT, Restaurants, Medical, Dental and if you love to THRIFT – there are five second hand thrift stores nearby! Enjoy the convenient proximity to the nightlife of downtown without the hassle of living in the "do you have any spare change' craziness that comes with living downtown. TWO bedrooms, TWO bathrooms, IN SUITE LAUNDRY, TITLED heated secure PARKING and TITLED EXTRA STORAGE. Enjoy 9ft ceilings, stainless steel appliances, HARDWOOD flooring and GRANITE countertops, as well as a WEST facing deck. There is Visitor parking, a massive green space and an amazing kids playground on the east side of the building. IF you have been having difficulty finding a condo board to approve your two small dogs (or cats!), this might be the one for you! IF you are an investor looking to add to your portfolio, the size and location of this unit would be very attractive to renters. IF you are a first-time buyer looking to find your first place, this could be the one to call home. IF you are looking to downsize and travel but aren’t quite ready for the bingo crowd, this one is perfect for that in between living. Come and see this awesome condo in a great, well looked after building. WHY are you still reading?! View this one soon.
| COMMUNITY | Manchester |
| PROPERTY TYPE | Apartment |
| BUILDING TYPE | Low Rise (2-4 stories) |
| STYLE | Single Level Unit |
| YEAR BUILT | 2005 |
| SQUARE FOOTAGE | 875 |
| BEDROOMS | 2 |
| BATHROOMS | 2.00 |
| BASEMENT | |
| AMENITIES | |
| APPLIANCES | Dishwasher, Dryer, Electric Stove, Microwave Hood Fan, Refrigerator, Washer, Window Coverings |
| COOLING | None |
| FIREPLACE | Gas, Mantle |
| FLOORING | Hardwood, Tile |
| HEATING | Baseboard |
| LAUNDRY | In Unit, Main Level |
| LOT FEATURES | |
| PARKING | Covered, Enclosed, Guest, Heated Garage, Owned, Parkade, Paved, Titled, Underground |
| RESTRICTIONS | Board Approval, Pets Allowed |
| ROOF | |
| TITLE | Fee Simple |
| BROKER | Real Estate Professionals Inc. |
| ROOMS | DIMENSIONS (m) | LEVEL |
|---|---|---|
| Living Room | 16`0" x 11`10" | Main |
| Dining Room | 8`9" x 7`9" | Main |
| Kitchen | 8`8" x 7`9" | Main |
| Bedroom - Primary | 19`6" x 8`0" | Main |
| Bedroom | 11`2" x 10`0" | Main |
| 4pc Ensuite bath | Main | |
| Laundry | 8`1" x 3`6" | Main |
| Balcony | 6`11" x 6`10" | Main |
| 3pc Bathroom | Main |


