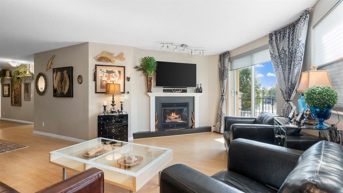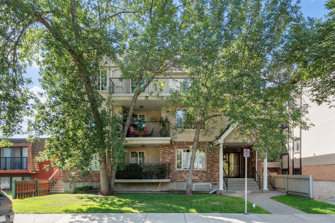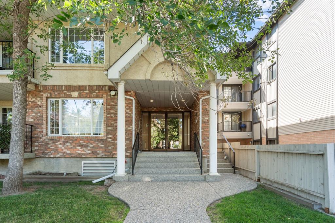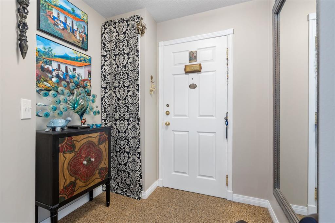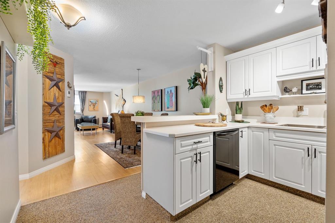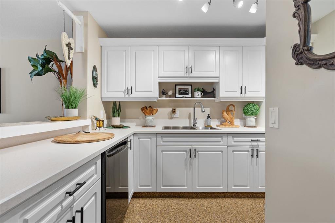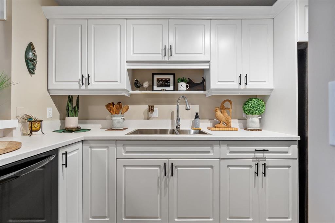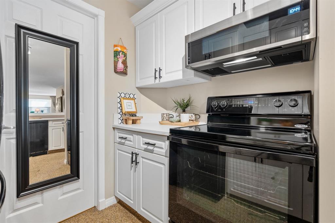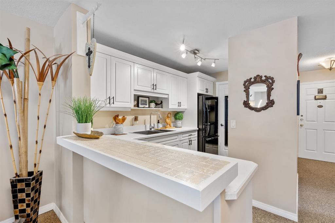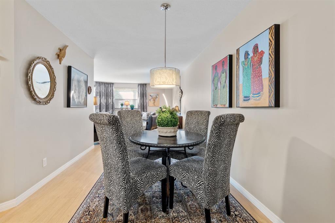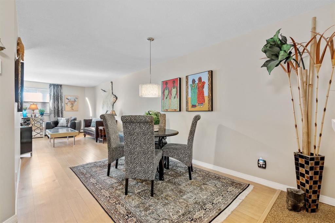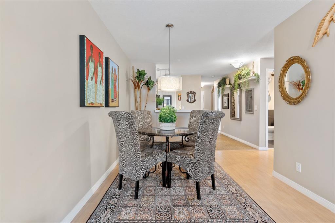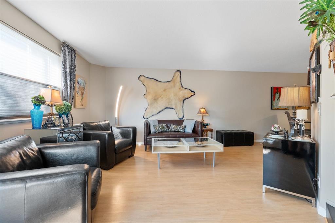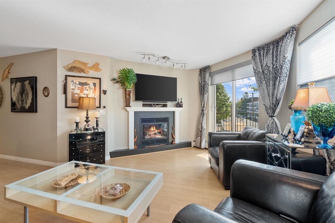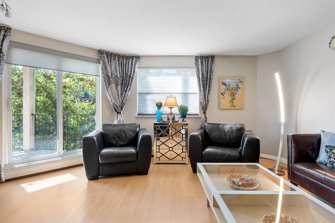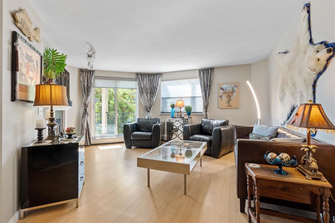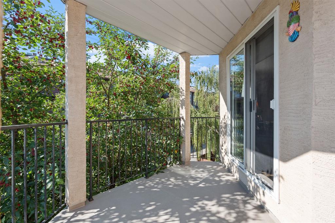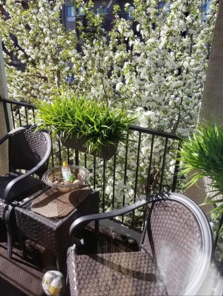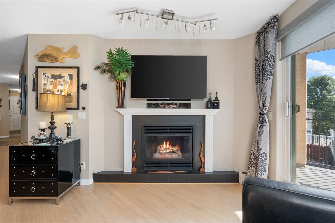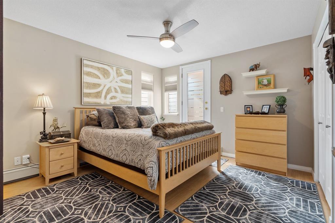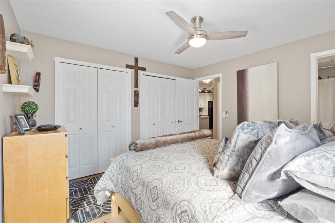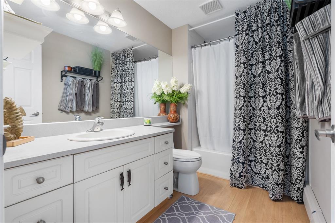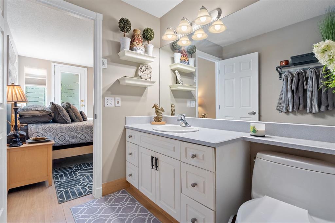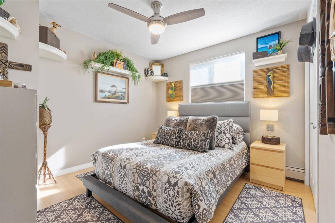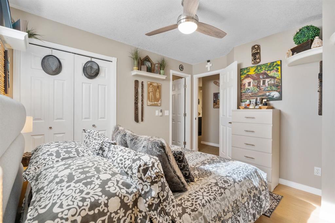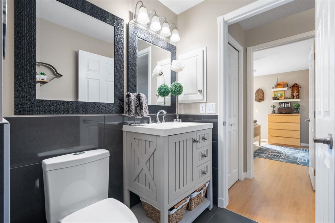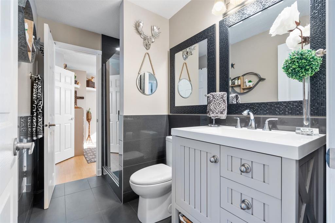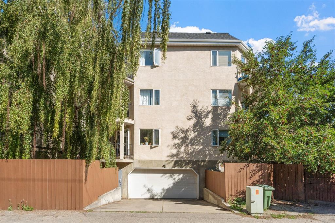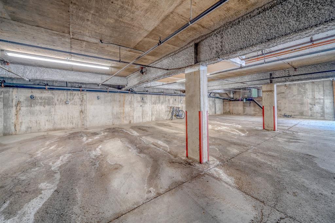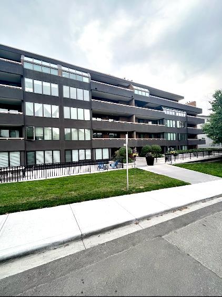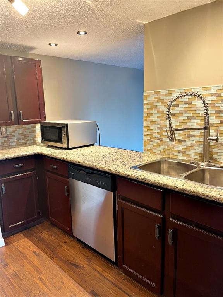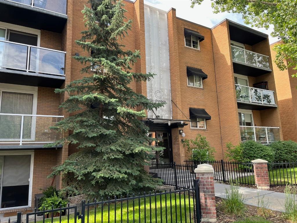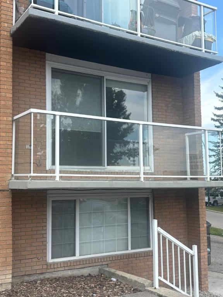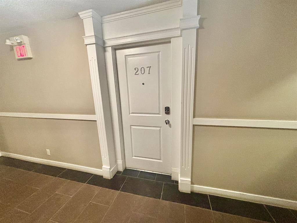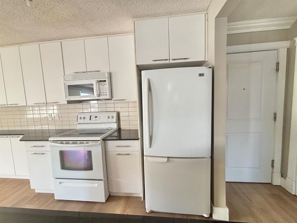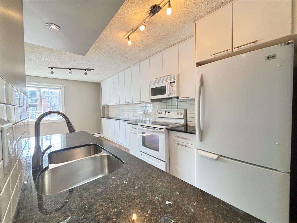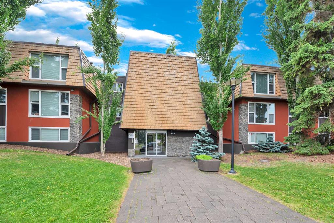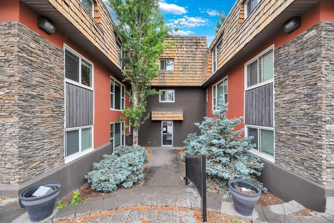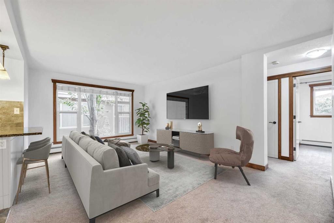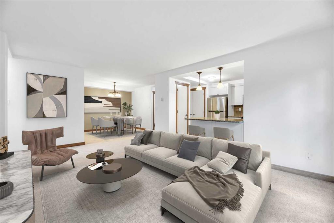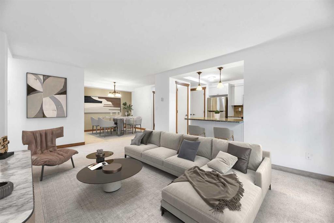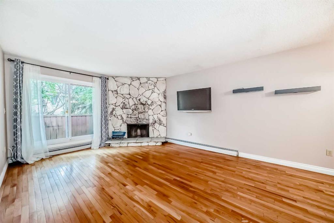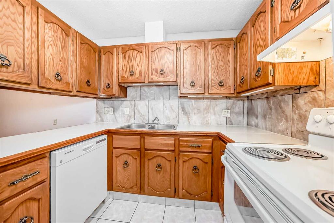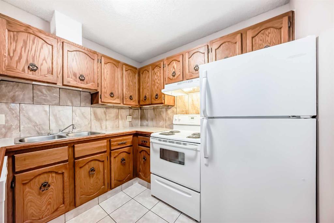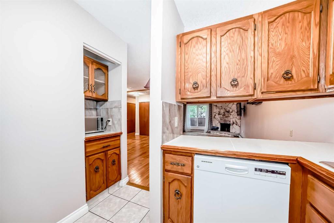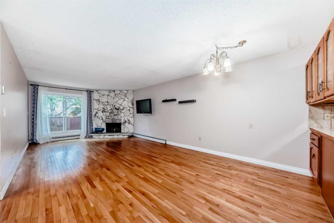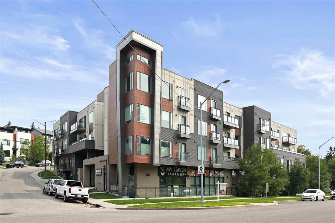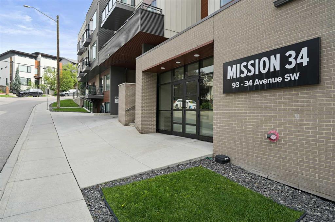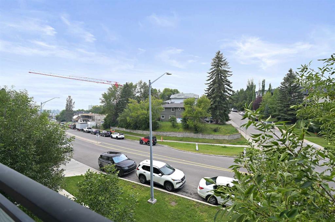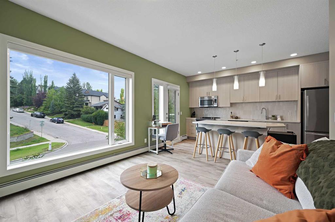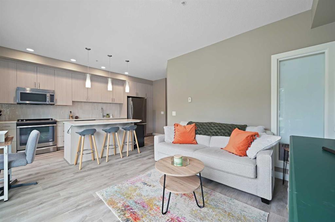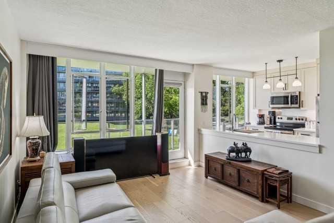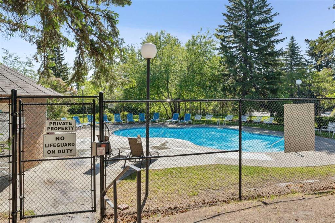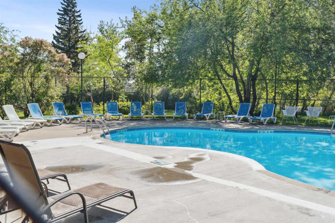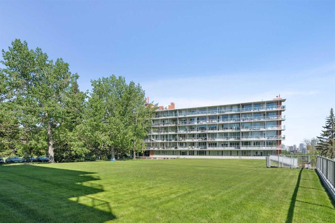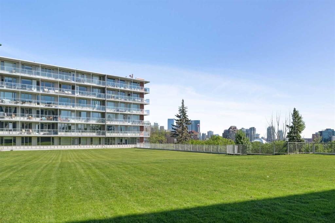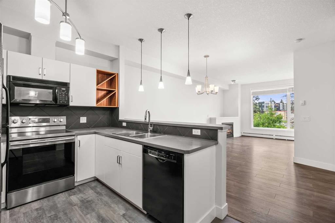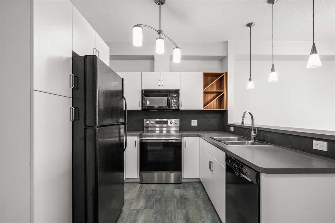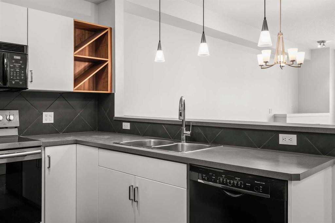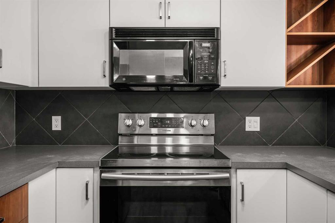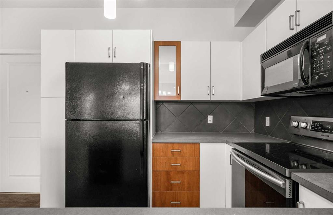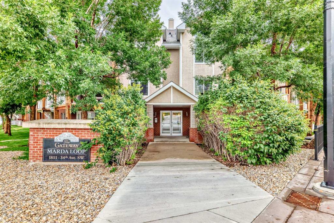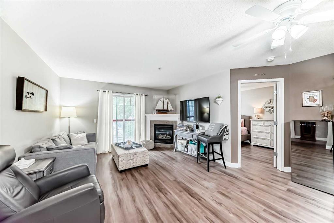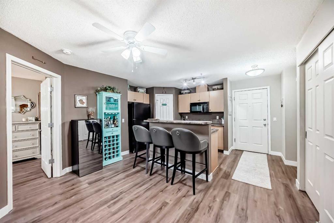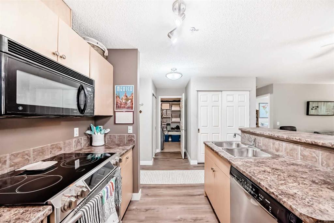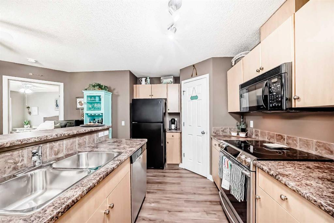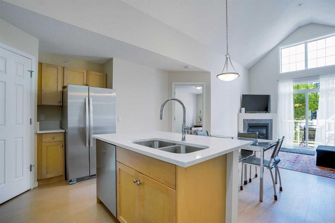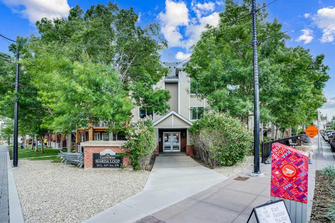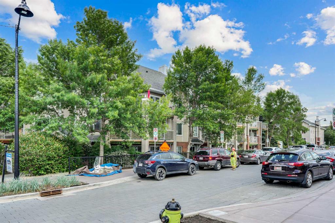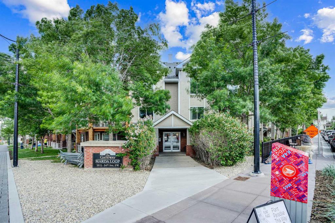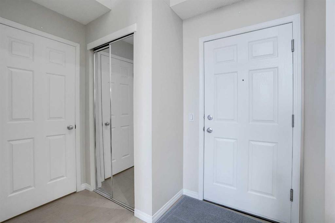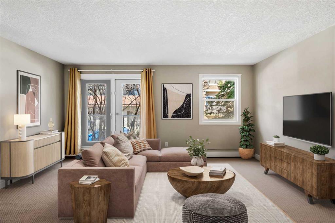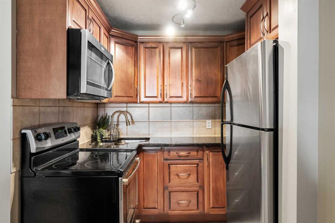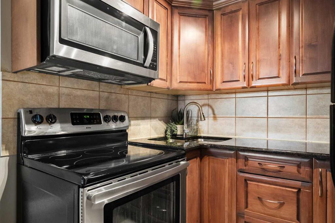203, 705 56 Avenue SW
Calgary T2V 0G9
MLS® Number: A2251383
$ 339,900
2
BEDROOMS
2 + 0
BATHROOMS
990
SQUARE FEET
1994
YEAR BUILT
If you’ve been searching for a home that balances the energy of city living with the peace of a quiet, residential neighbourhood—this is it. Tucked away in the highly sought-after community of Windsor Park, Harrison Manor is an intimate, 9-residence building with timeless curb appeal, thoughtful design, and a true sense of exclusivity. Windsor Park offers the perfect blend of inner-city convenience and suburban tranquility. With tree-lined streets, quick commutes downtown, and proximity to Chinook Centre, Britannia Plaza, and endless shops, restaurants, and transit options—you’re never far from what you need, yet removed from the everyday hustle. Inside, this impeccably renovated 2-bedroom, 2-bathroom condo is anything but ordinary. From the moment you enter, you’ll notice the rare and striking details—like pebble epoxy stone flooring, designed for both durability and style, and walls thoughtfully finished to showcase art, giving the space a gallery-like quality. The kitchen stands out with refined cabinetry finished with crown moulding, modern hardware, and a brand-new sink and faucet. A custom stone feature transforms the breakfast bar into a true focal point, perfect for your morning coffee or casual meals. An open-concept layout flows seamlessly through the dining and living areas, complete with sleek laminate flooring, freshly painted walls, and Hunter Douglas window coverings that add both style and function. A cozy gas fireplace anchors the living room, making it a welcoming spot for quiet nights or entertaining friends. The bedrooms are designed for comfort and flexibility. The primary suite features dual closets, a private balcony entrance, and a serene 4-piece ensuite. The second bedroom connects directly to the fully renovated 3-piece bathroom, creating a perfect dual-suite setup—ideal for guests, roommates, or extended family. Step outside to your sunny southeast-facing balcony, perfect for soaking up uninterrupted light all day long. This home also comes with plenty of extras: upgraded lighting, brand-new remote ceiling fans, in-suite laundry, an assigned parking stall, dedicated storage, and inclusive condo fees covering heat, water, insurance, management, and more—keeping your lifestyle hassle-free. Unique, stylish, and superbly located—this Windsor Park condo is more than a home, it’s a lifestyle. Don’t miss your chance to own this one-of-a-kind space. You’ll love the modern updates, low-maintenance living, and unbeatable accessibility.
| COMMUNITY | Windsor Park |
| PROPERTY TYPE | Apartment |
| BUILDING TYPE | Low Rise (2-4 stories) |
| STYLE | Single Level Unit |
| YEAR BUILT | 1994 |
| SQUARE FOOTAGE | 990 |
| BEDROOMS | 2 |
| BATHROOMS | 2.00 |
| BASEMENT | |
| AMENITIES | |
| APPLIANCES | Dishwasher, Dryer, Microwave Hood Fan, Refrigerator, Stove(s), Washer, Window Coverings |
| COOLING | None |
| FIREPLACE | Gas |
| FLOORING | Laminate, See Remarks, Tile |
| HEATING | Baseboard, Hot Water |
| LAUNDRY | In Unit |
| LOT FEATURES | Landscaped, Street Lighting |
| PARKING | Assigned, Parkade, Secured, Stall, Underground |
| RESTRICTIONS | Board Approval, Pet Restrictions or Board approval Required |
| ROOF | Asphalt Shingle |
| TITLE | Fee Simple |
| BROKER | Century 21 Bamber Realty LTD. |
| ROOMS | DIMENSIONS (m) | LEVEL |
|---|---|---|
| Kitchen | 13`7" x 11`2" | Main |
| Dining Room | 10`0" x 11`3" | Main |
| Living Room | 17`6" x 17`1" | Main |
| Balcony | 13`10" x 9`7" | Main |
| Bedroom - Primary | 11`11" x 11`5" | Main |
| 4pc Ensuite bath | 9`11" x 5`10" | Main |
| 3pc Bathroom | 8`9" x 6`0" | Main |
| Bedroom | 9`11" x 11`5" | Main |

