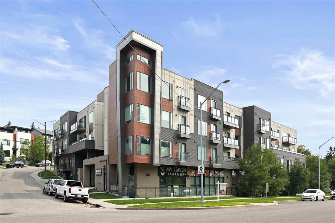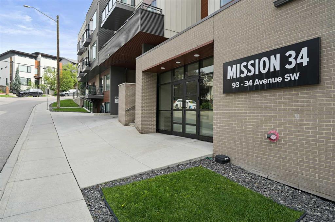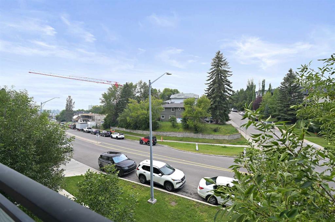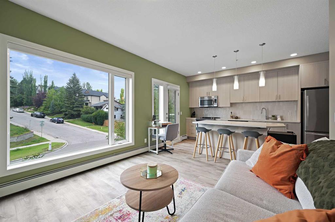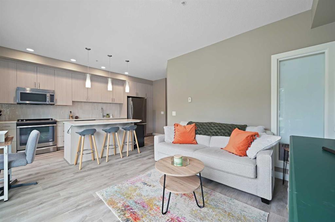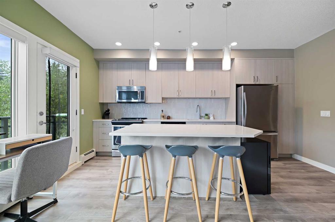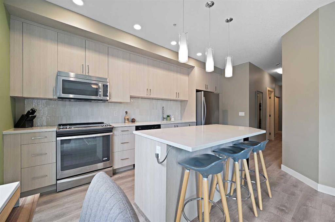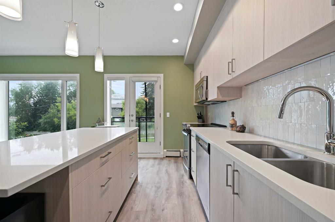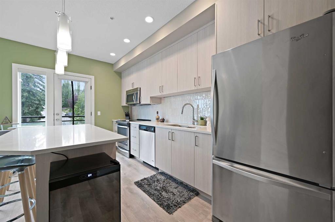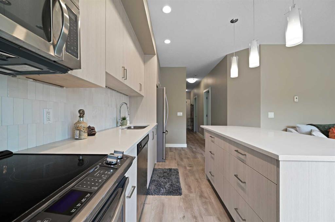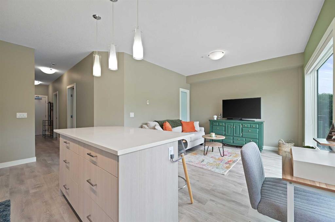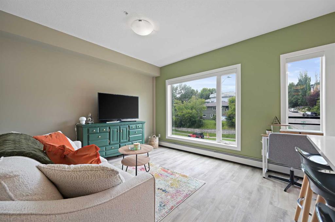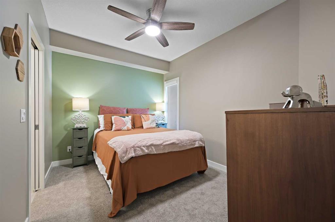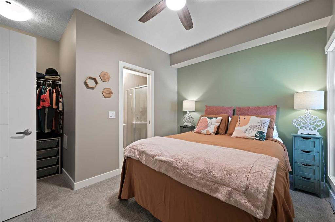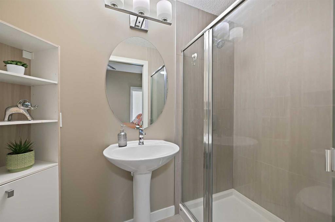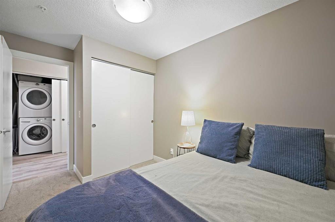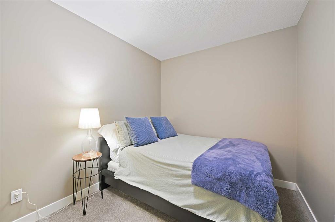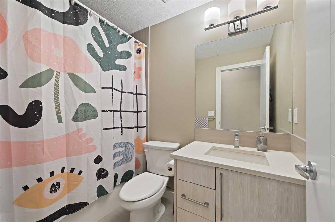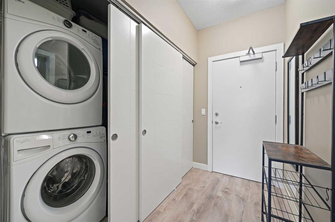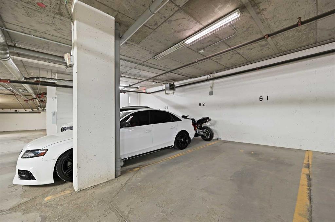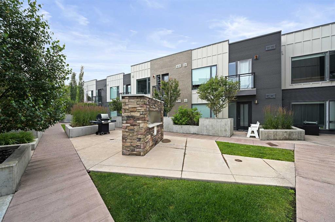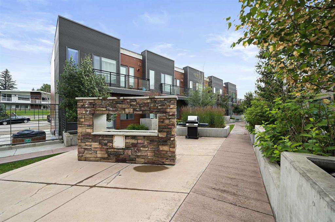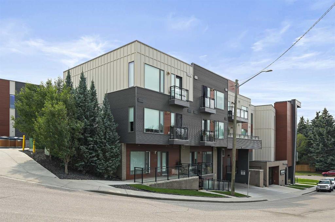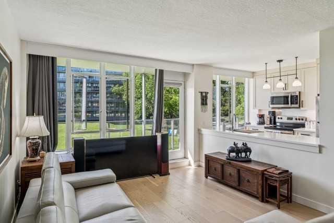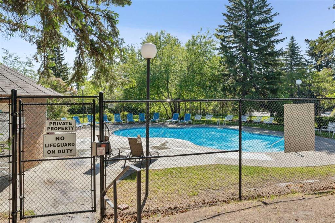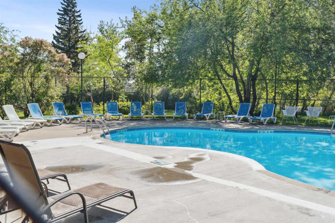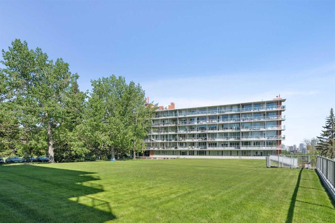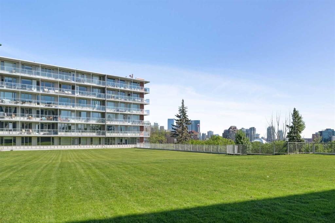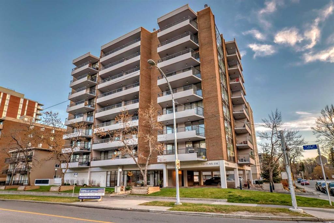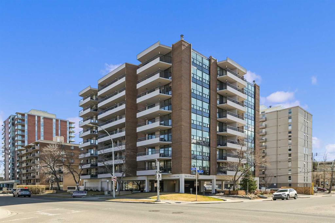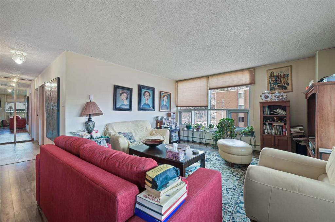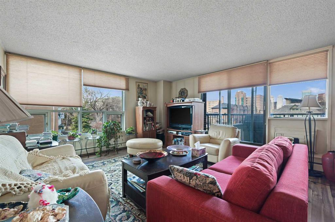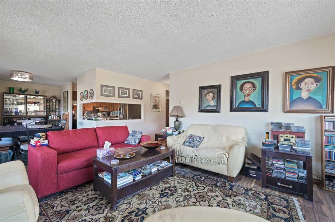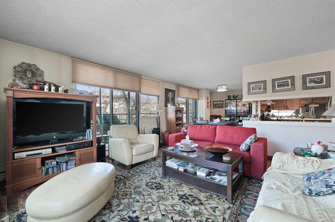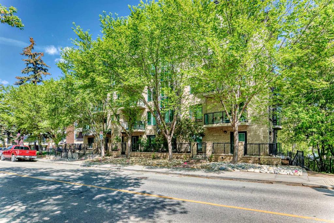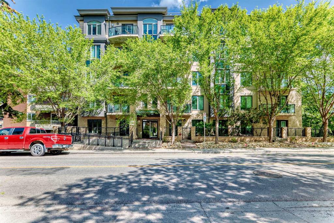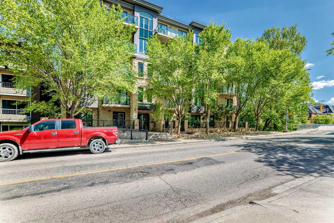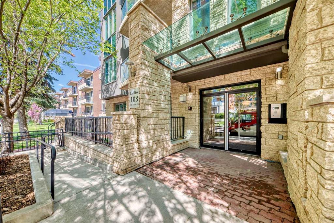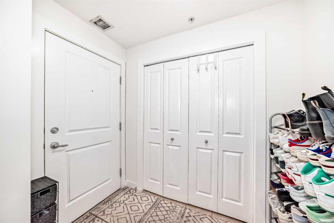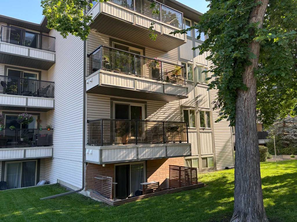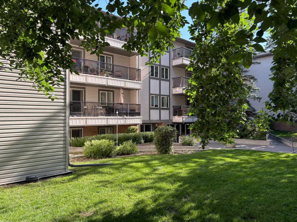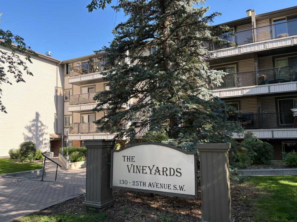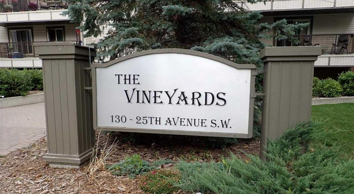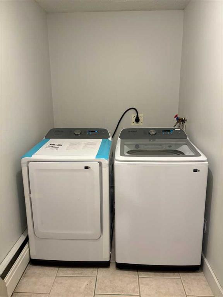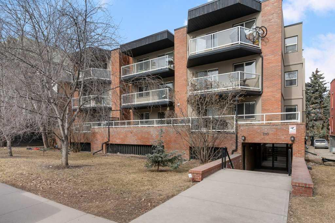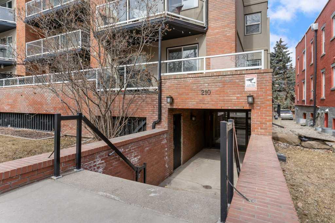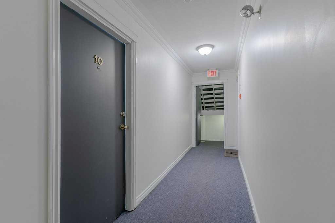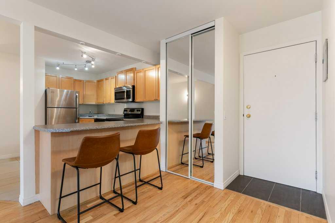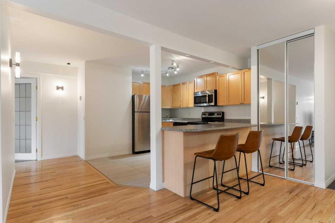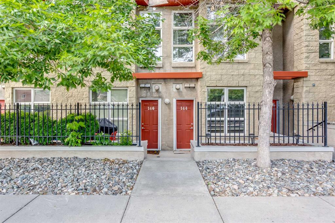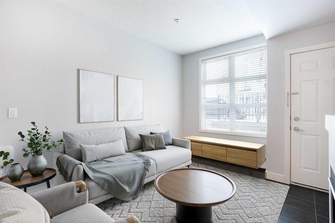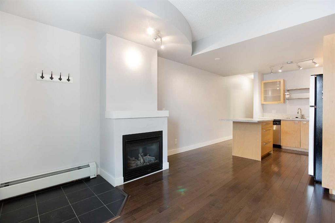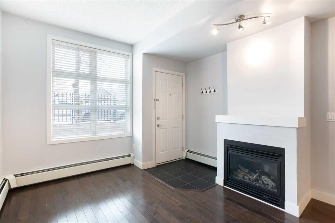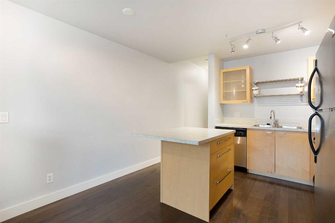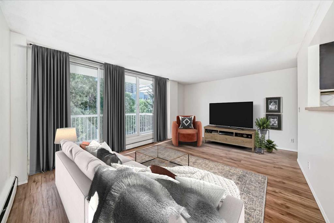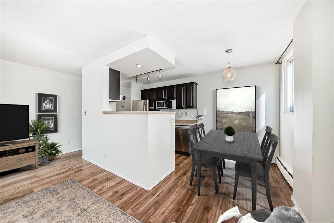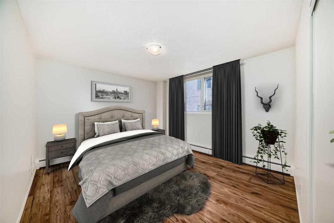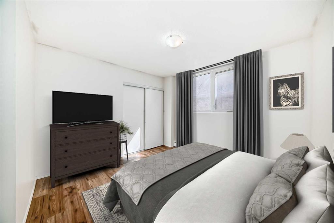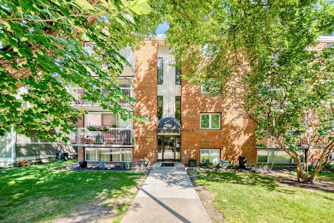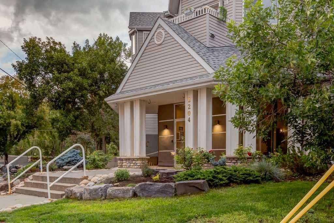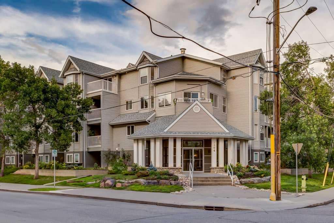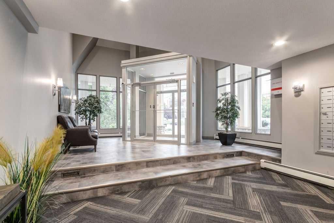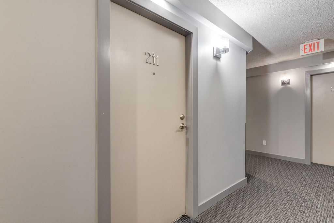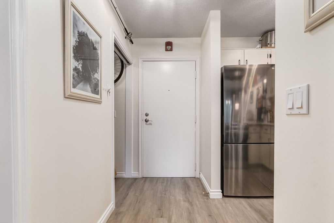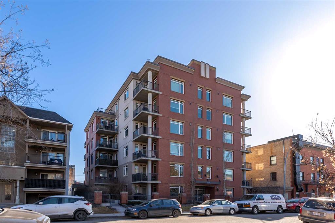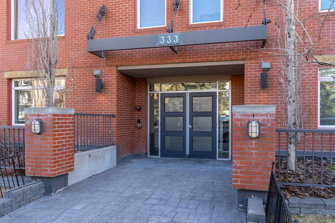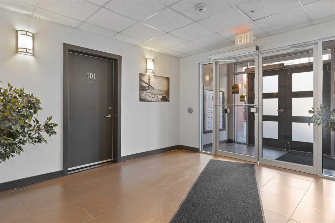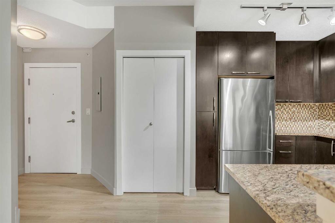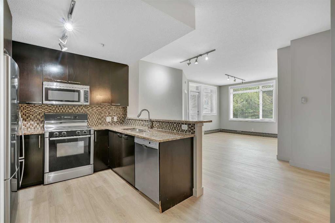211, 93 34 Avenue SW
Calgary T2S 3H4
MLS® Number: A2241620
$ 333,000
2
BEDROOMS
2 + 0
BATHROOMS
703
SQUARE FEET
2016
YEAR BUILT
Experience modern comfort and elevated style in this BEAUTIFULLY RENOVATED 2-bedroom, 2-bathroom condo located in the heart of Parkhill—one of Calgary’s most desirable inner-city neighbourhoods. Perfectly situated on the SECOND FLOOR, this stylish unit features a southwest-facing balcony and living room window, bringing in beautiful natural light and creating the ideal space to relax or entertain. No detail has been overlooked: enjoy BRAND NEW CARPET and LUXURY PLANK FLOORING, sleek NEW KITCHEN CABINETS, quartz countertops, FRESH paint througout, and a layout that blends elegance with function. The open-concept living and dining area flows effortlessly into a modern kitchen complete with full-height cabinets, stainless steel appliances, BRAND NEW TILE BACKSPLASH, and a spacious island with bar seating—a statement space that’s as practical as it is beautiful. The primary suite is a luxurious retreat featuring PLUSH NEW CARPET, a walk-in closet, and a private ensuite. The second bedroom, also with NEW CARPET, offers versatility—perfect for guests, a home office, or creative studio—complemented by a nearby full bathroom designed for functionality and flow. Additional premium features include IN-SUITE LAUNDRY, a TITLED UNDERGROUND SECURE PARKING stall, and access to the very best of Calgary: Elbow River pathways, Stanley Park, Mission’s cafes and shops, downtown core, and C-Train access—all just minutes from your door. Mission 34 is an AirBnB / short-term friendly building (with board approval). Whether you’re upsizing, downsizing, or right-sizing, this MOVE-IN-READY condo delivers on style, comfort, and location. Come take a look—you might just fall in love.
| COMMUNITY | Parkhill |
| PROPERTY TYPE | Apartment |
| BUILDING TYPE | Low Rise (2-4 stories) |
| STYLE | Single Level Unit |
| YEAR BUILT | 2016 |
| SQUARE FOOTAGE | 703 |
| BEDROOMS | 2 |
| BATHROOMS | 2.00 |
| BASEMENT | |
| AMENITIES | |
| APPLIANCES | Dishwasher, Dryer, Electric Stove, Microwave Hood Fan, Refrigerator, Washer |
| COOLING | None |
| FIREPLACE | N/A |
| FLOORING | Carpet, Ceramic Tile, Laminate |
| HEATING | Baseboard, Natural Gas |
| LAUNDRY | In Unit |
| LOT FEATURES | |
| PARKING | Titled, Underground |
| RESTRICTIONS | Pet Restrictions or Board approval Required |
| ROOF | |
| TITLE | Fee Simple |
| BROKER | eXp Realty |
| ROOMS | DIMENSIONS (m) | LEVEL |
|---|---|---|
| Living Room | 11`6" x 10`7" | Main |
| Kitchen With Eating Area | 16`4" x 9`8" | Main |
| Bedroom - Primary | 11`11" x 9`1" | Main |
| Bedroom | 9`5" x 7`11" | Main |
| Walk-In Closet | 4`5" x 3`11" | Main |
| 3pc Ensuite bath | 7`6" x 3`11" | Main |
| 4pc Bathroom | 8`0" x 4`11" | Main |

