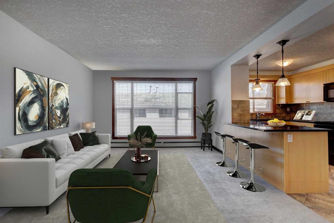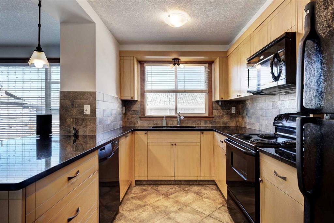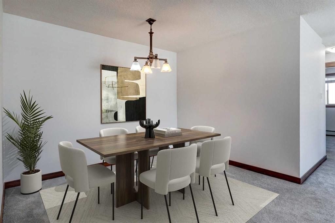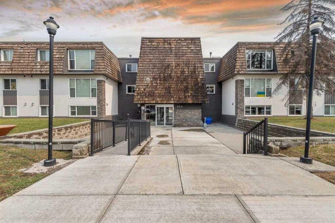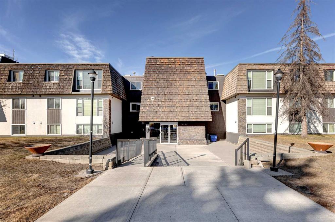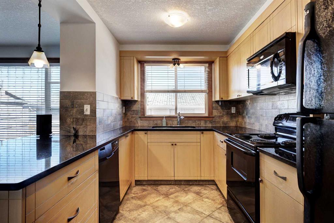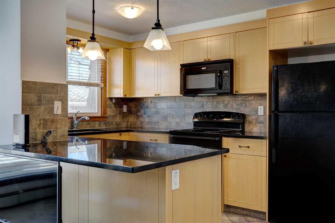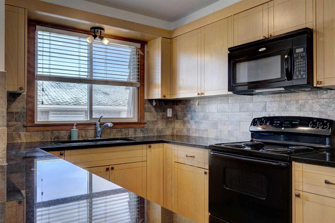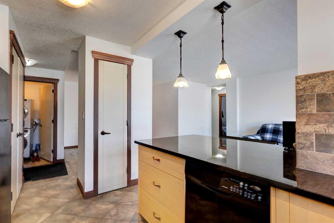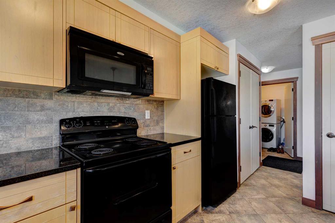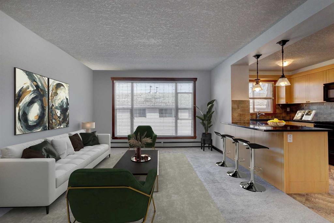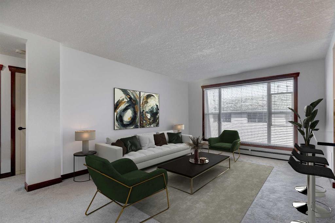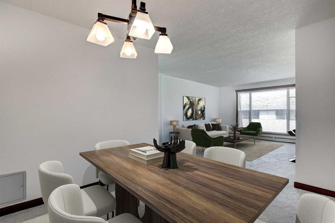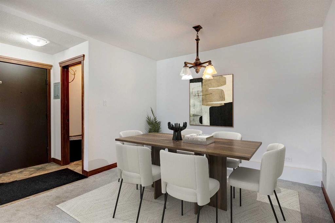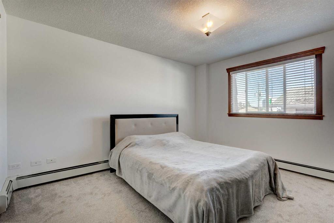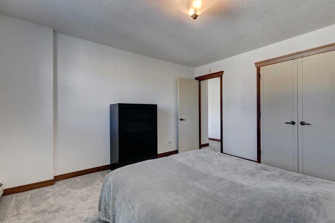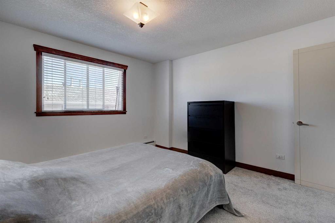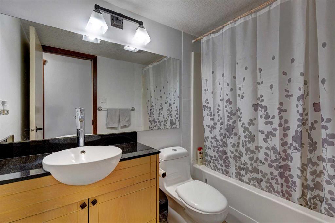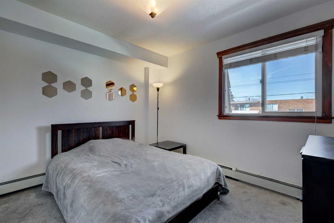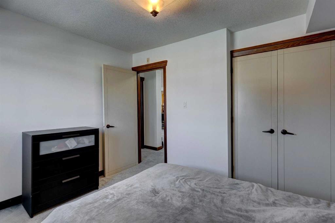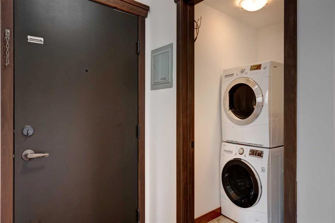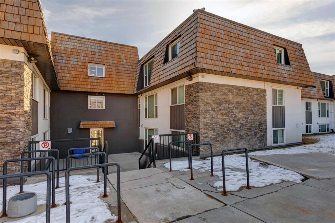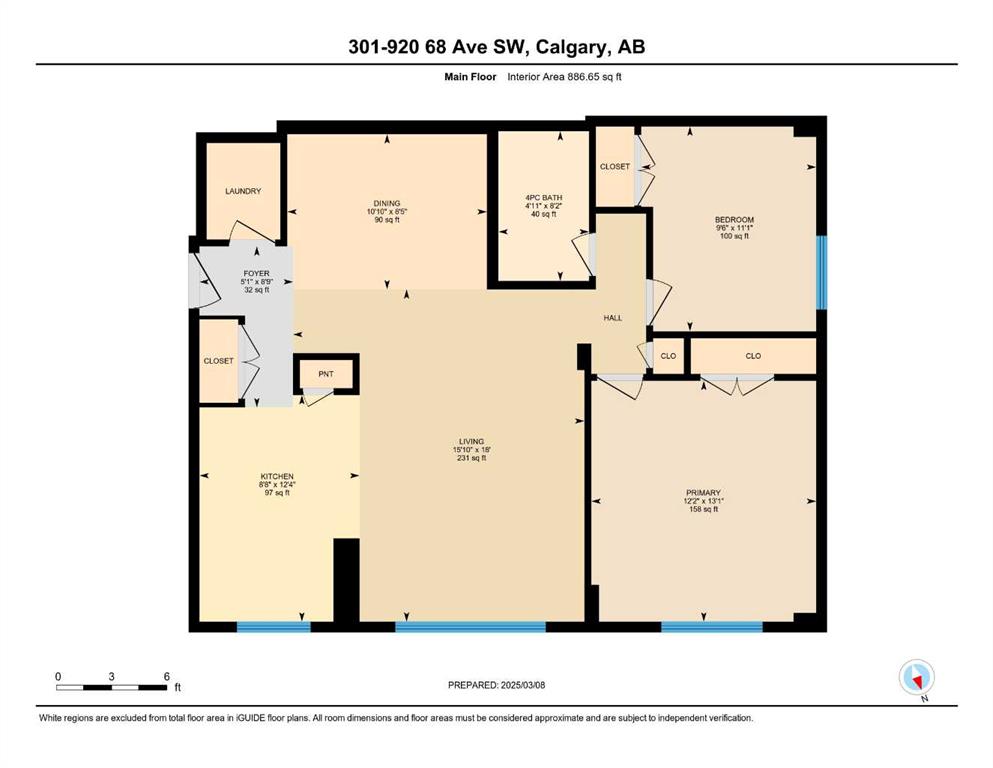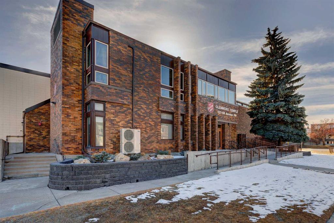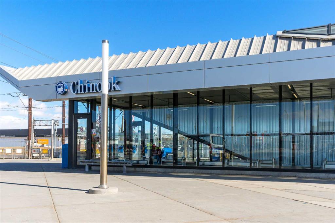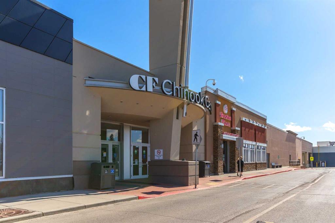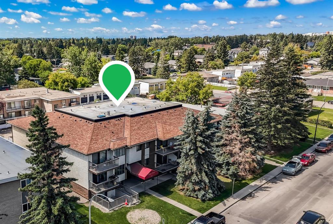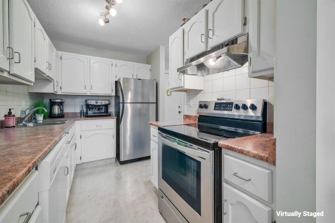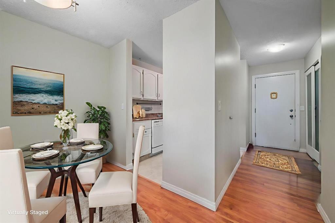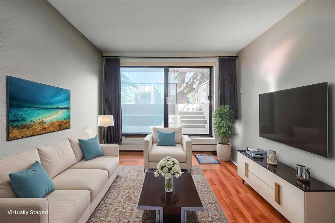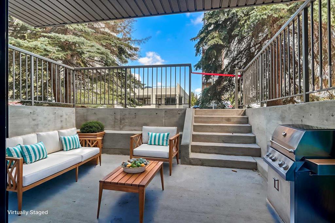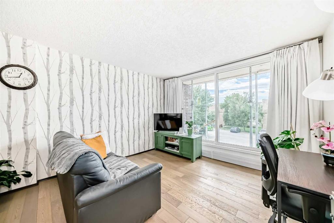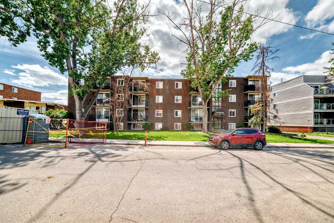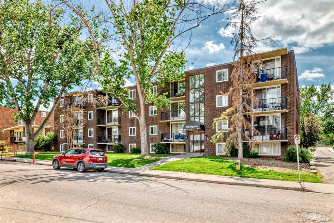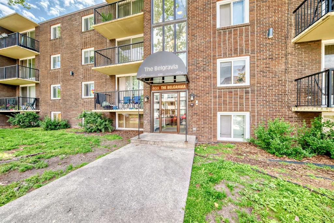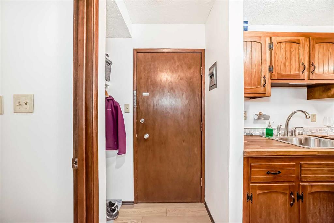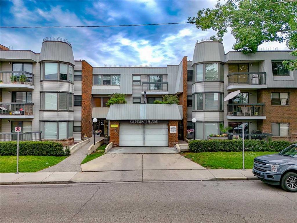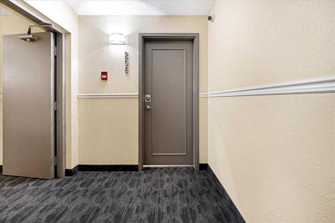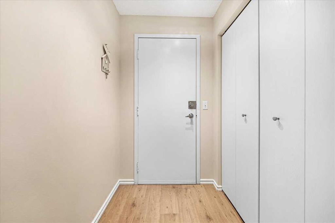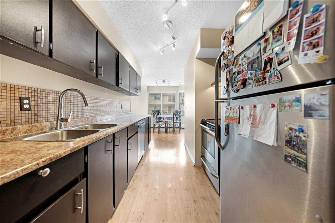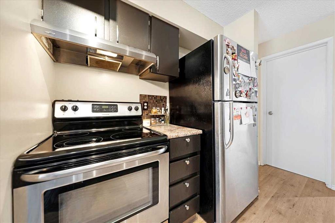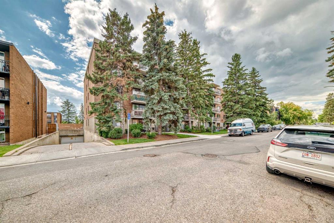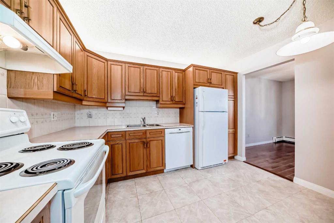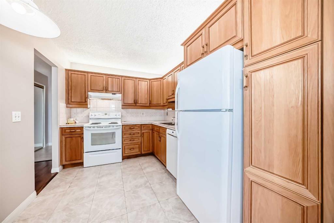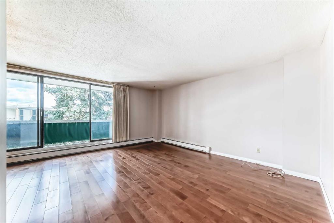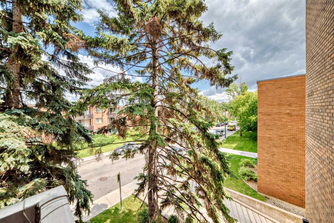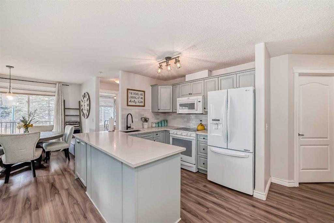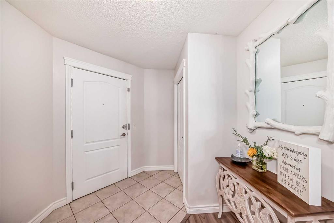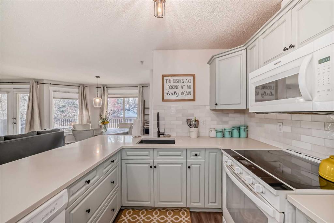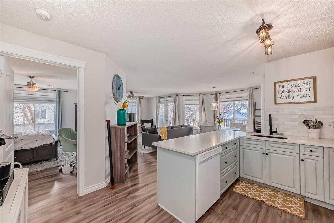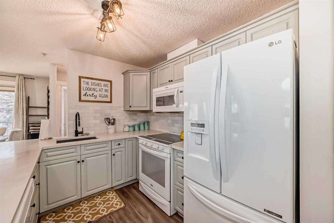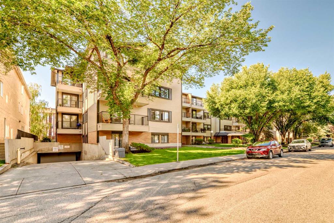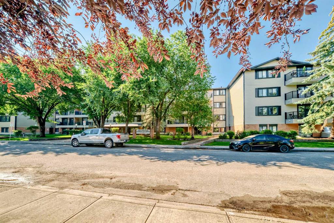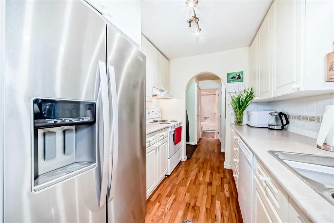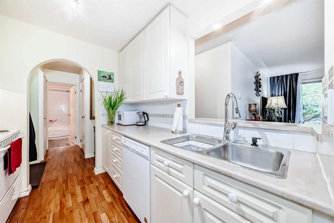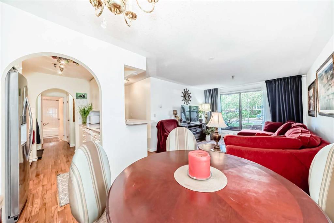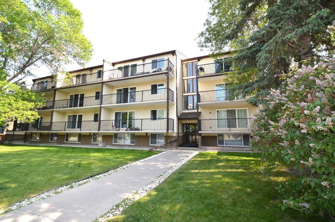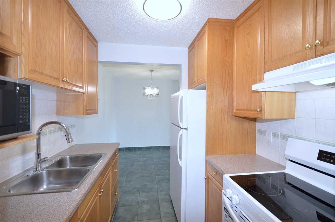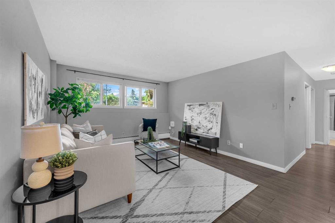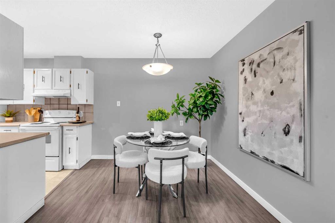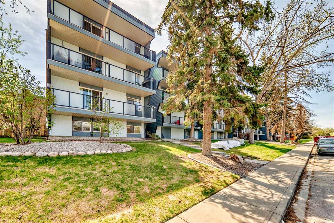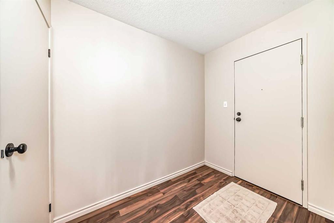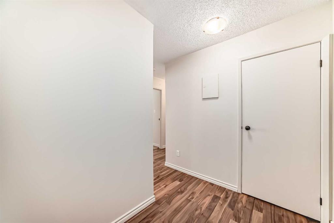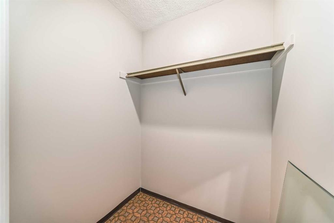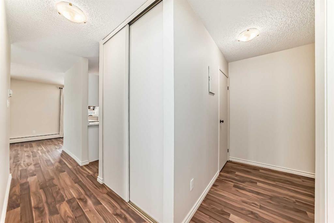301, 920 68 Avenue SW
Calgary T2V 0N6
MLS® Number: A2238659
$ 249,800
2
BEDROOMS
1 + 0
BATHROOMS
887
SQUARE FEET
1970
YEAR BUILT
Public Remarks: Back on the market, due to financing! Here awaits a lovely 2 bedroom unit offering you almost 900 sqft of living space on the top floor, this is a corner end unit with a large, open concept floor plan, a large gourmet kitchen with granite countertops and big windows allowing for a plenitude of natural light. This beautiful unit includes a perfectly situated formal dining room, a huge primary bedroom with lots of space for a king size bed, night stands and more, a generous sized 2nd bedroom a full bathroom, in-unit laundry, plus a parking stall. Upgrades include new flooring throughout, quality light fixtures met with modern paint, elegant doors and trims, it's a must see! Close to Calgary's iconic Chinook Mall, Glenmore Reservoir and many popular restaurants and cafes with extremely easy access to major routes such Elbow Drive, Mcleod & Glenmore Trail... this is the perfect location. With so much to offer at such a great price, it will not last so call today!
| COMMUNITY | Kingsland |
| PROPERTY TYPE | Apartment |
| BUILDING TYPE | Low Rise (2-4 stories) |
| STYLE | Single Level Unit |
| YEAR BUILT | 1970 |
| SQUARE FOOTAGE | 887 |
| BEDROOMS | 2 |
| BATHROOMS | 1.00 |
| BASEMENT | |
| AMENITIES | |
| APPLIANCES | Electric Stove, Microwave Hood Fan, Refrigerator, Washer/Dryer |
| COOLING | None |
| FIREPLACE | N/A |
| FLOORING | Carpet, Ceramic Tile |
| HEATING | Baseboard |
| LAUNDRY | In Unit, Laundry Room |
| LOT FEATURES | |
| PARKING | Alley Access, Electric Gate, Gated, Parking Lot, Secured, Stall, Unassigned |
| RESTRICTIONS | Non-Smoking Building, Pet Restrictions or Board approval Required |
| ROOF | |
| TITLE | Fee Simple |
| BROKER | Royal LePage Blue Sky |
| ROOMS | DIMENSIONS (m) | LEVEL |
|---|---|---|
| Foyer | 8`9" x 5`1" | Main |
| Living Room | 18`0" x 15`10" | Main |
| 4pc Bathroom | 8`2" x 4`11" | Main |
| Bedroom - Primary | 13`1" x 12`2" | Main |
| Kitchen | 12`4" x 8`8" | Main |
| Dining Room | 8`5" x 10`10" | Main |
| Bedroom | 11`1" x 9`6" | Main |

