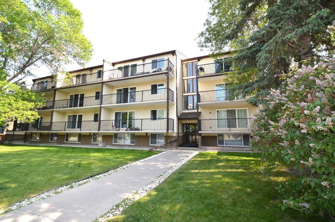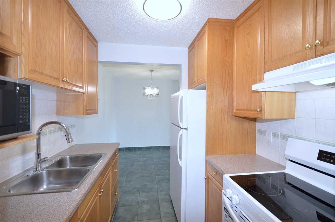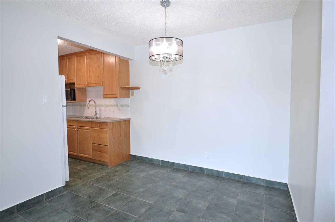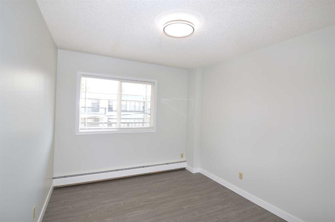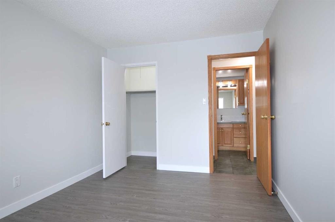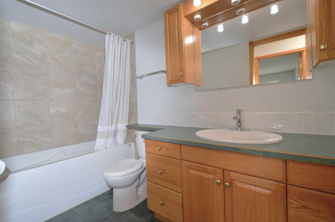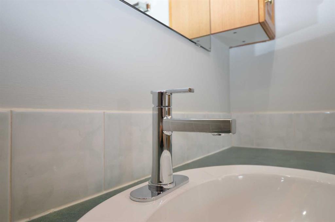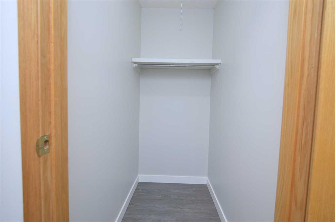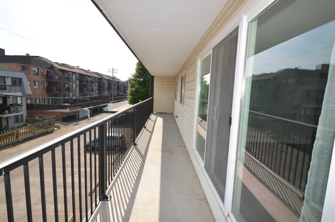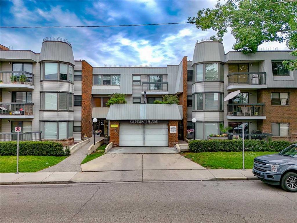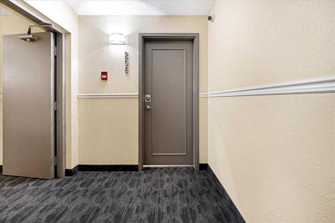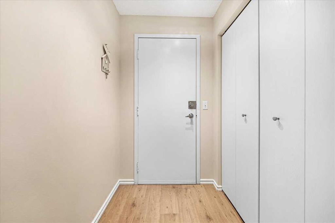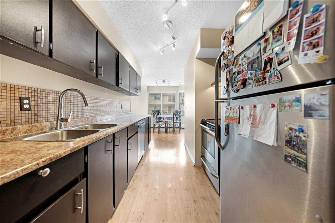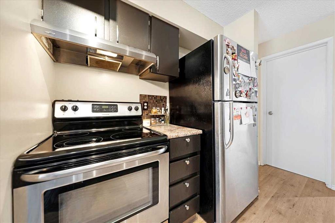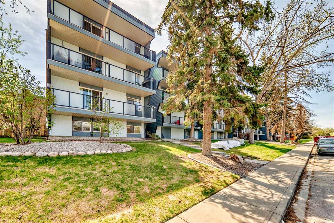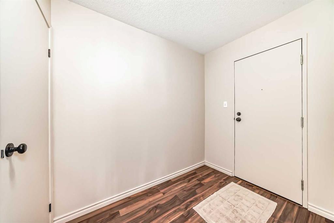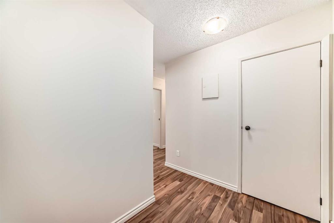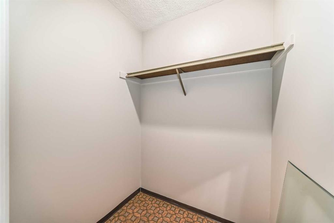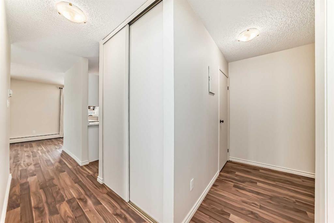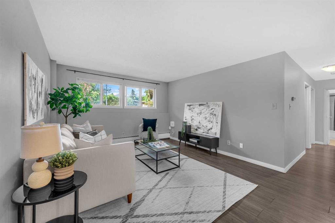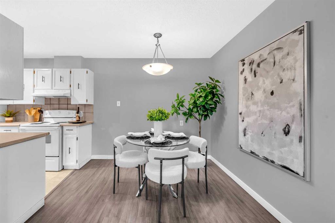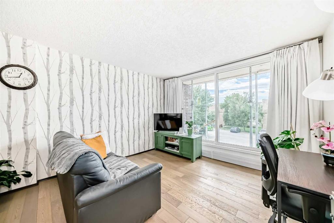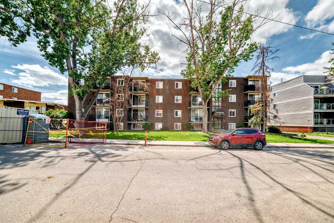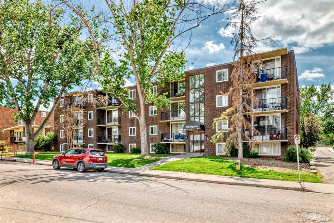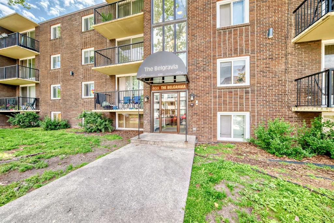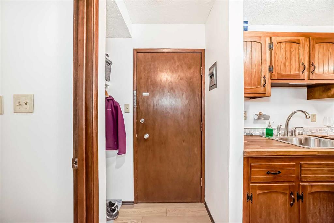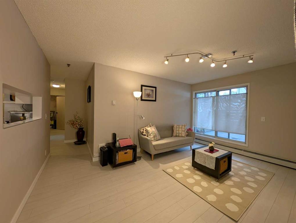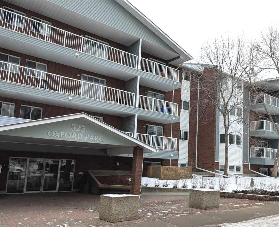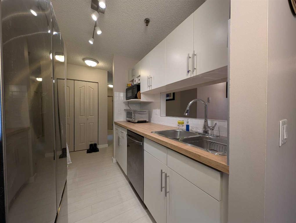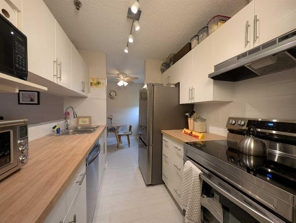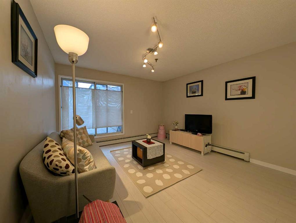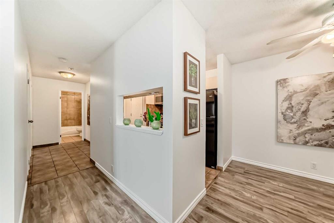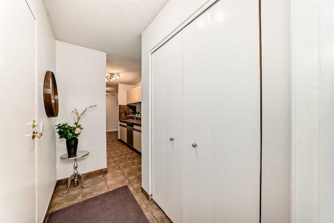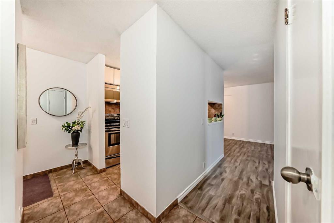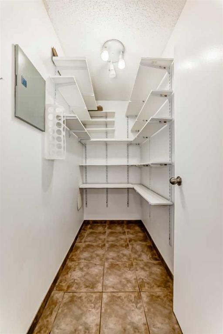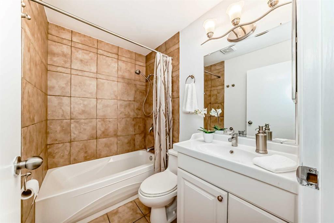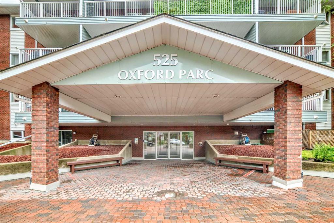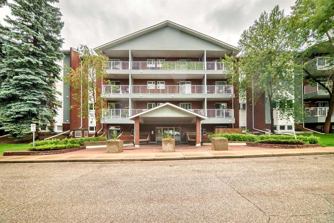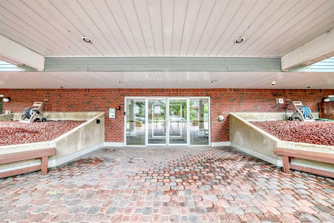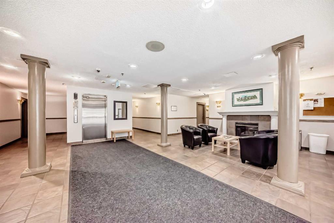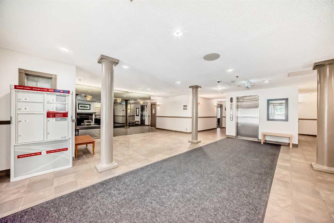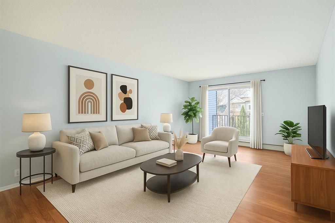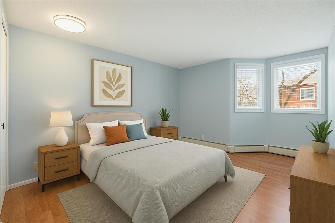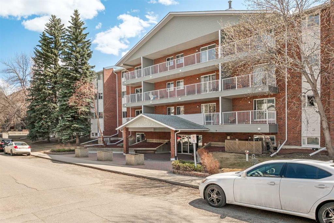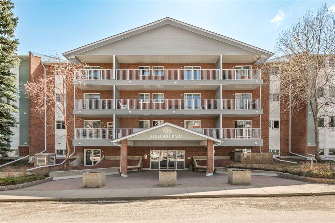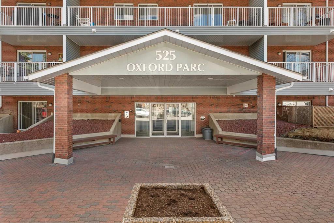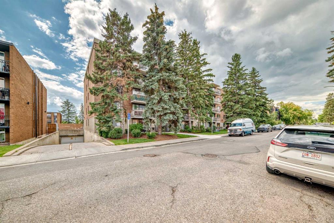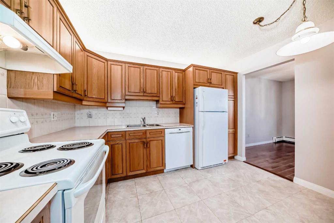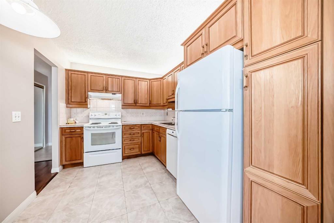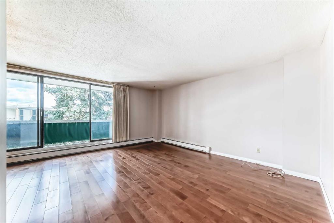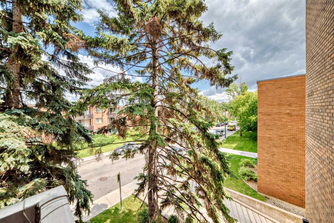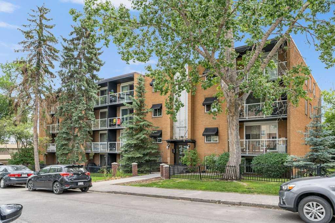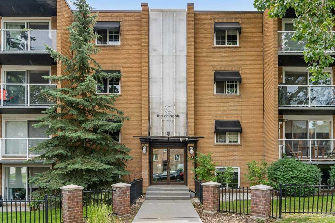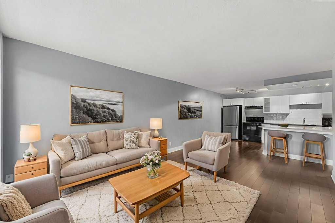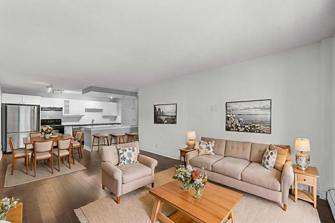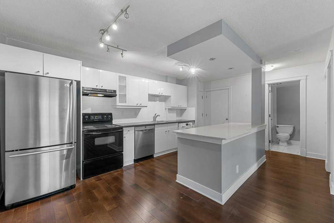303, 635 56 Avenue SW
Calgary T2V0G9
MLS® Number: A2228540
$ 215,000
2
BEDROOMS
1 + 0
BATHROOMS
835
SQUARE FEET
1972
YEAR BUILT
New Price! Welcome to your new home in sought-after community Windsor Park- great location, just steps away from bus stops & C-train station, Britannia Plaza and Chinook Mall. Golf club, Elbow River, Stanley Park, Talisman Centre, Mount Royal University, Glenmore Reservoir & Rockyview Hospital are nearby. Quick access to Glenmore Trail, Crowchild Trail, Deerfoot Trail & Macleod Trail. Southglen is a quiet, well-maintained, adults-only (18+) complex. This updated south-facing 2bedroom 1 bathroom unit has only one shared wall and is move-in ready, boasts brand new vinyl plank flooring, baseboard in the living room and bedrooms, electric stove and microwave, kitchen & bathroom faucets, light fixtures. Fresh paint through out. New shower set (2024). Full length balcony where you’ll love sitting out for your morning coffee or BBQ time in the evening. Natural light flows into the space from the oversized sliding door and large windows. Kitchen with Beautiful oak cabinets sides onto a handy eating area with ceramic tile floor. A roomy storage room complete the floor plan. This property includes an assigned outdoor parking stall w/ plug in. A must see!
| COMMUNITY | Windsor Park |
| PROPERTY TYPE | Apartment |
| BUILDING TYPE | Low Rise (2-4 stories) |
| STYLE | Single Level Unit |
| YEAR BUILT | 1972 |
| SQUARE FOOTAGE | 835 |
| BEDROOMS | 2 |
| BATHROOMS | 1.00 |
| BASEMENT | None |
| AMENITIES | |
| APPLIANCES | Electric Stove, Microwave, Range Hood, Refrigerator, Window Coverings |
| COOLING | None |
| FIREPLACE | N/A |
| FLOORING | Ceramic Tile, Vinyl Plank |
| HEATING | Hot Water, Natural Gas |
| LAUNDRY | Common Area |
| LOT FEATURES | |
| PARKING | Plug-In, Stall |
| RESTRICTIONS | Adult Living, Pet Restrictions or Board approval Required |
| ROOF | Tar/Gravel |
| TITLE | Fee Simple |
| BROKER | First Place Realty |
| ROOMS | DIMENSIONS (m) | LEVEL |
|---|---|---|
| Living Room | 16`1" x 15`2" | Main |
| Kitchen | 7`5" x 6`7" | Main |
| Bedroom | 11`7" x 9`3" | Main |
| Bedroom - Primary | 14`2" x 9`9" | Main |
| Dining Room | 9`5" x 7`9" | Main |
| 4pc Bathroom | Main |

