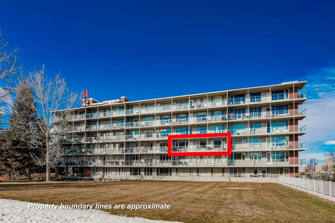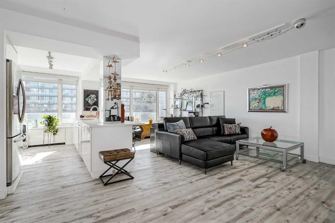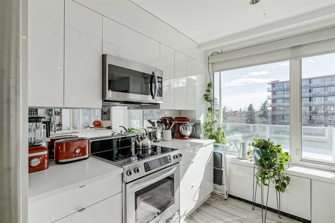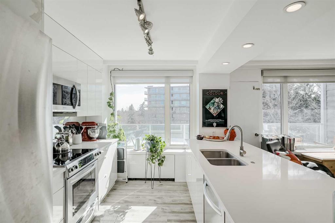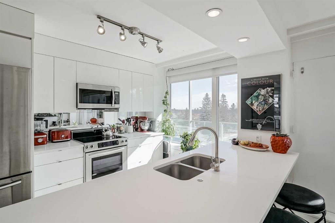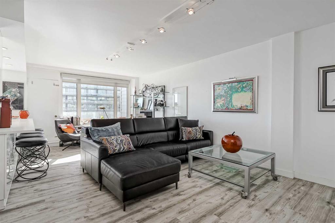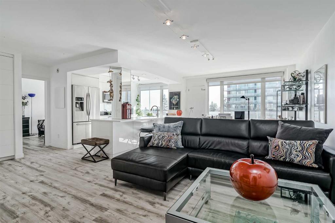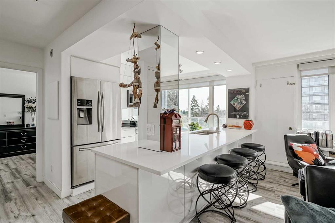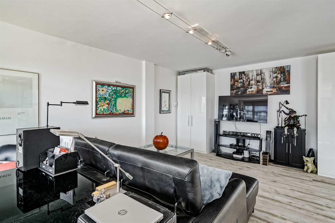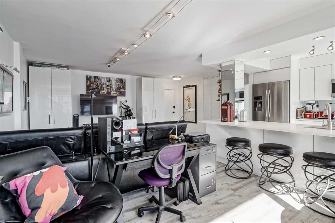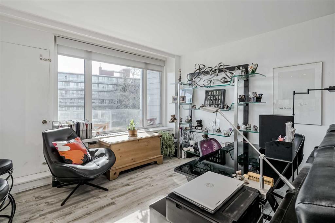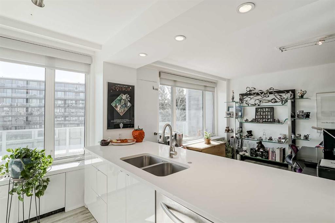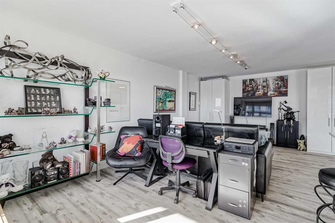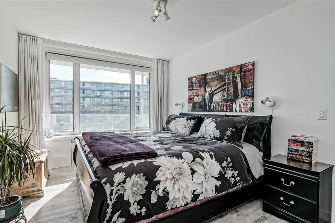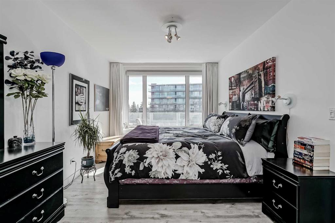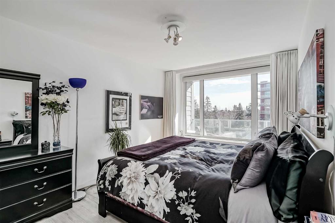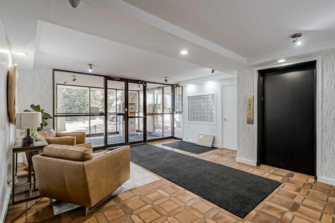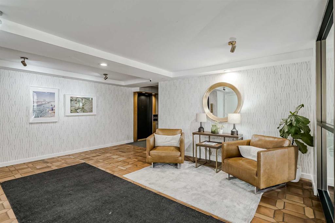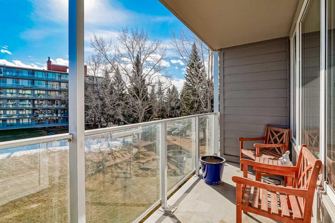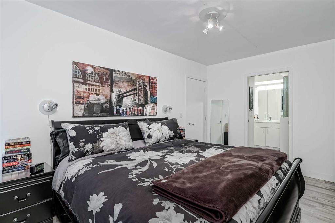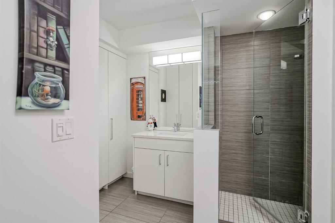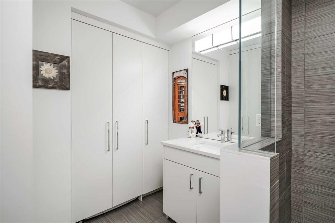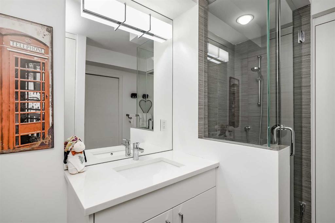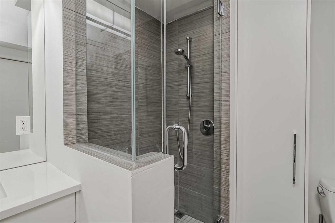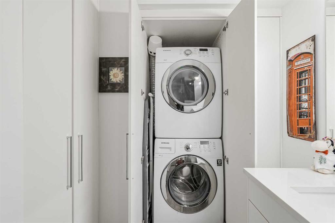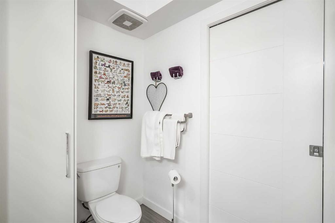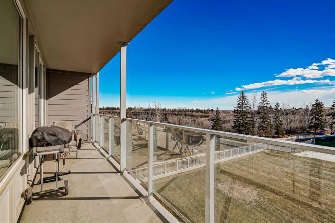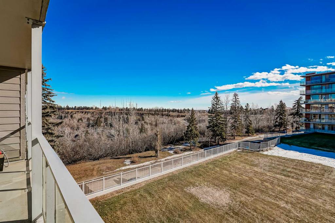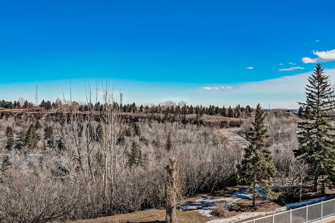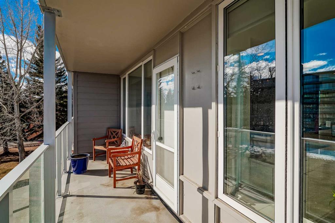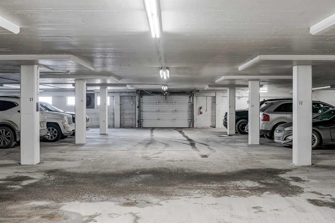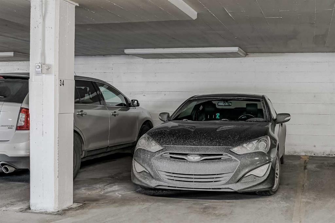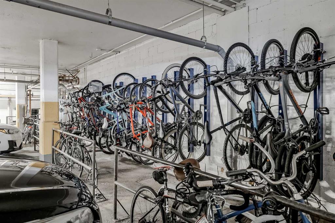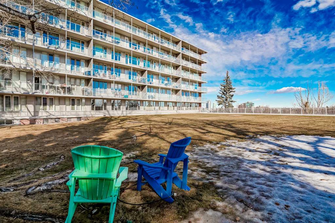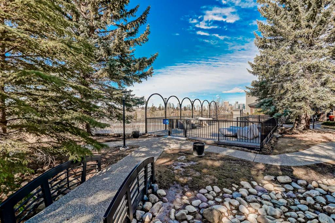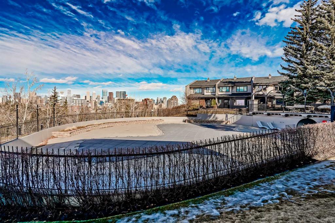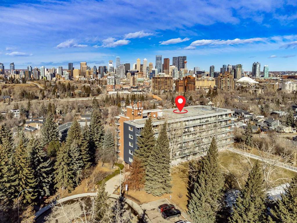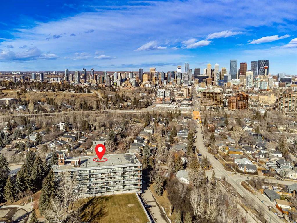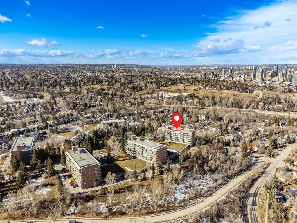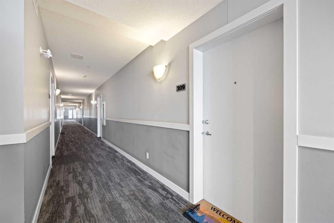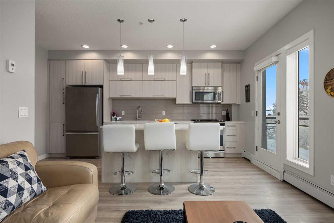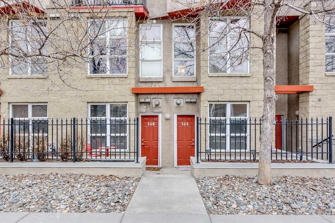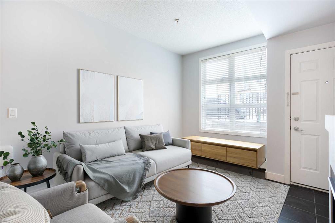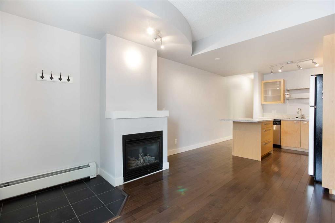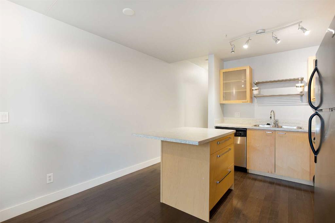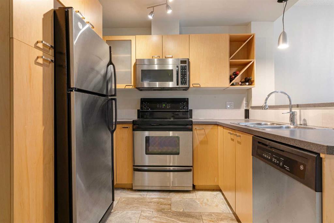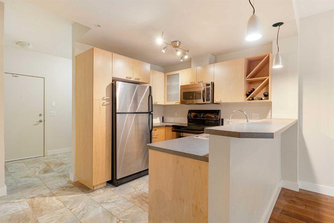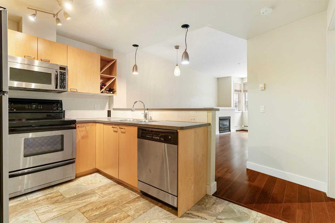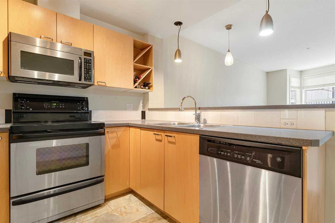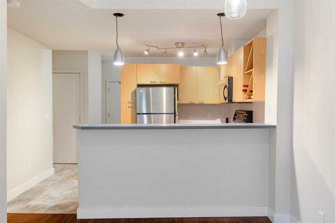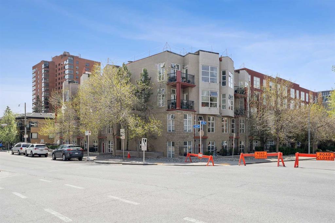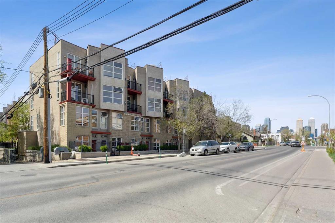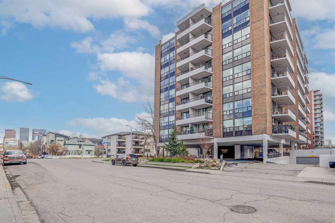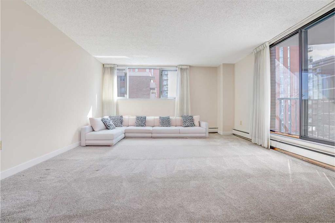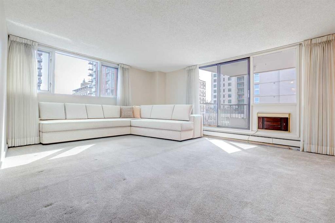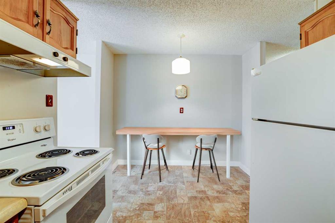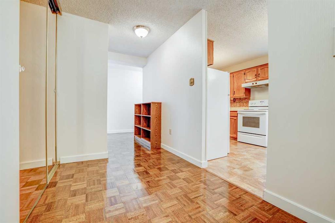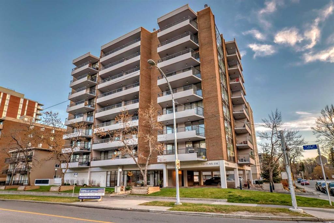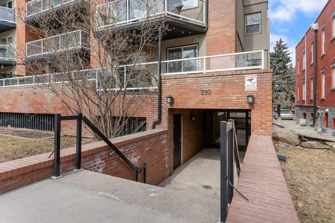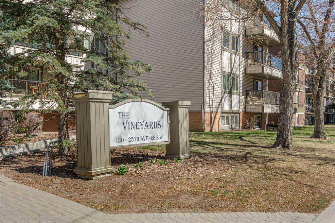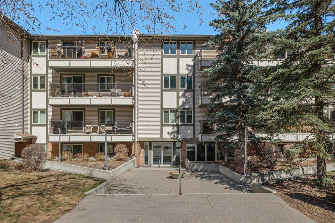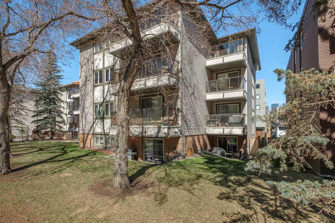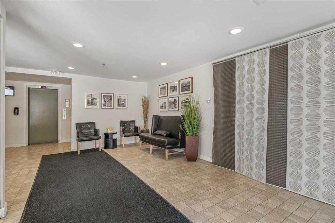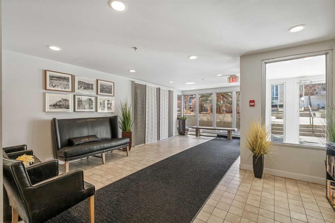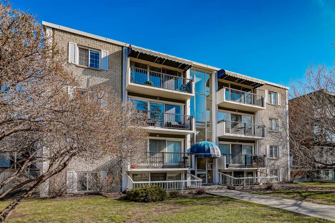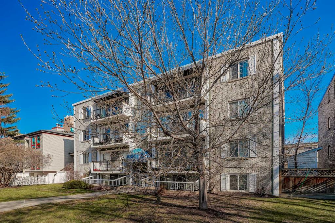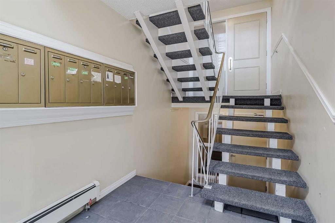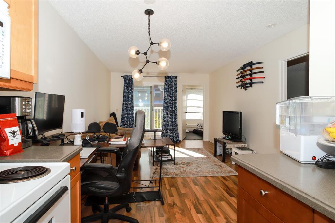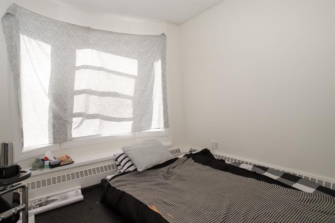404, 3204 Rideau Place
Calgary T2S 1Z2
MLS® Number: A2197459
$ 340,000
1
BEDROOMS
1 + 0
BATHROOMS
724
SQUARE FEET
1955
YEAR BUILT
It’s 5PM and you have shut your computer down after a long day. Now you are thinking about the 30–60-minute drive you have home. You get in your car and turn the radio on, and it tells you that there’s been an accident on Deerfoot Trail. You start thinking there must be something easier. There is, and it’s a 10-minute drive from your office and you can walk there when the weather is nice. After parking your car in the heated parking garage, you take the elevator to your home. Your condominium is nestled above the city with ample trees and foliage. You open the door, and breathe, home. You look around at your sunny and cheerful condominium. This one-bedroom /one bath condominium has been renovated which includes an open kitchen with room to gather. You turn the TV on while you cook dinner and then feeling exhausted you take your dinner into the living room. Behind the living room is a serene space with room for a desk and sitting area where you can look out the windows at the large green space. The space offers endless options. As evening rolls in you head into the bathroom for a hot shower before tossing in a load of laundry and crawl into your king-sized bed. If queen is more your style place your bed and then you have ample room to move the closets into the bedroom. This community has a pool, meeting room and is a short stroll to Stanley Park. It also has running paths that meander through the City parks. This condominium is ideal for a professional working downtown or a retiree looking to downsize with the ability to walk to the basics like groceries, shopping and pharmacies. Come and check out this delightful condominium.
| COMMUNITY | Rideau Park |
| PROPERTY TYPE | Apartment |
| BUILDING TYPE | High Rise (5+ stories) |
| STYLE | Single Level Unit |
| YEAR BUILT | 1955 |
| SQUARE FOOTAGE | 724 |
| BEDROOMS | 1 |
| BATHROOMS | 1.00 |
| BASEMENT | |
| AMENITIES | |
| APPLIANCES | Dishwasher, Electric Stove, Microwave Hood Fan, Refrigerator, Washer/Dryer Stacked, Window Coverings |
| COOLING | None |
| FIREPLACE | N/A |
| FLOORING | Ceramic Tile, Laminate |
| HEATING | Boiler, Radiant |
| LAUNDRY | In Unit |
| LOT FEATURES | |
| PARKING | Underground |
| RESTRICTIONS | Pet Restrictions or Board approval Required |
| ROOF | |
| TITLE | Fee Simple |
| BROKER | eXp Realty |
| ROOMS | DIMENSIONS (m) | LEVEL |
|---|---|---|
| Living Room | 14`0" x 14`5" | Main |
| Kitchen With Eating Area | 11`2" x 11`9" | Main |
| Flex Space | 8`4" x 8`9" | Main |
| Bedroom - Primary | 10`0" x 15`6" | Main |
| 3pc Ensuite bath | 0`0" x 0`0" | Main |

