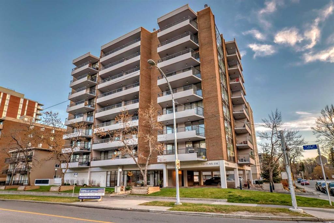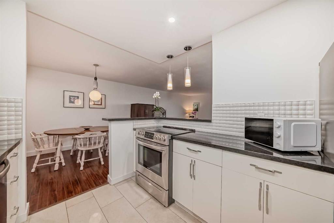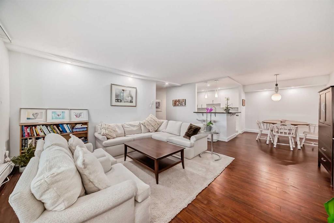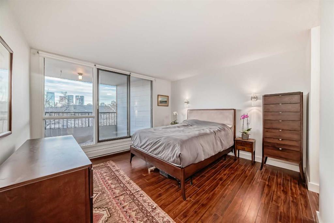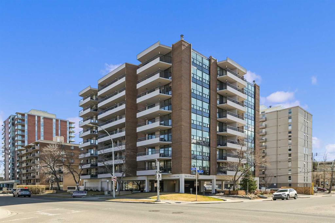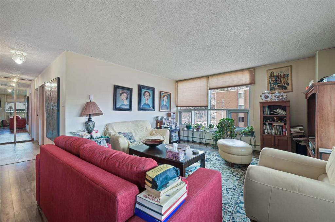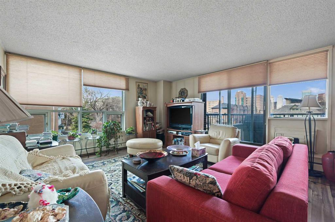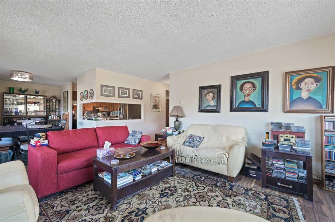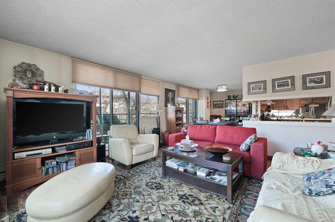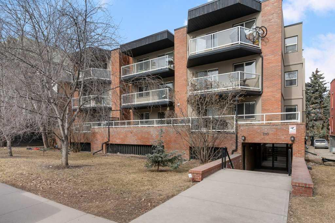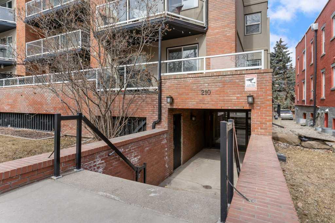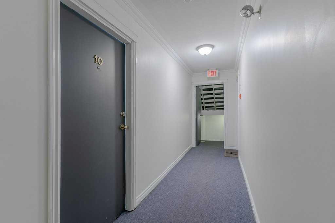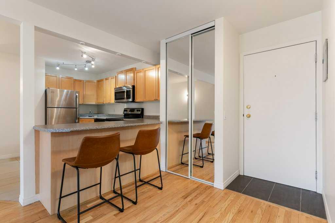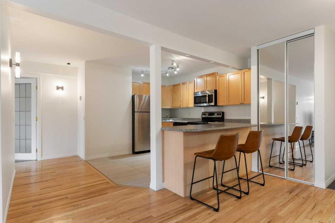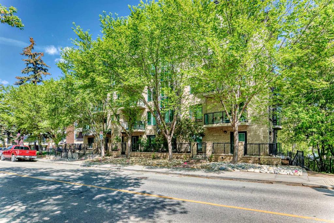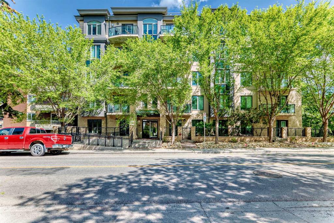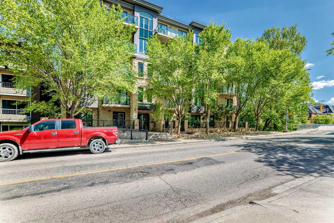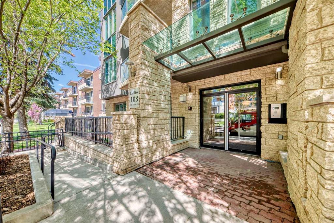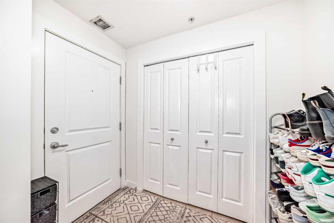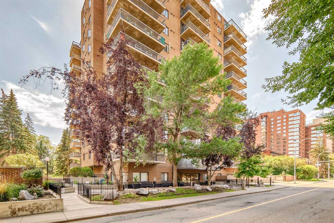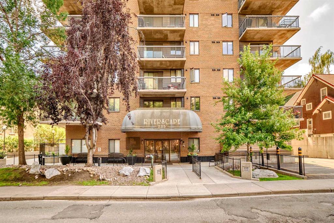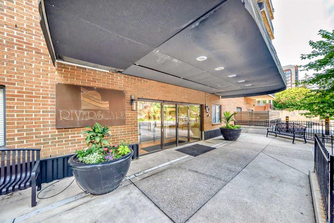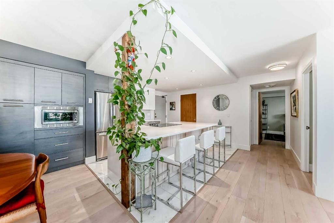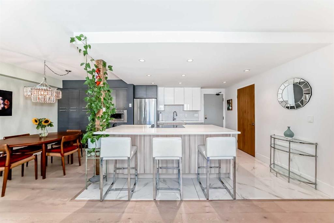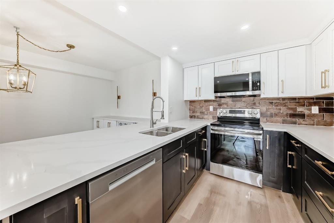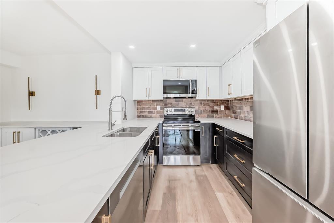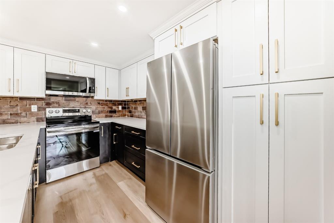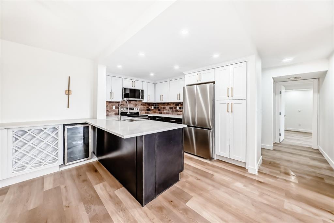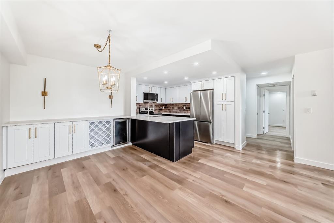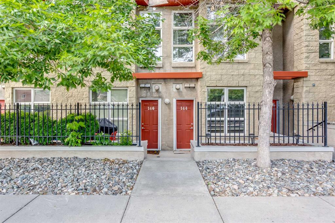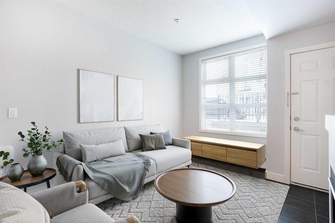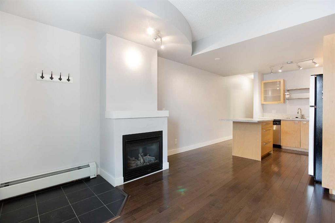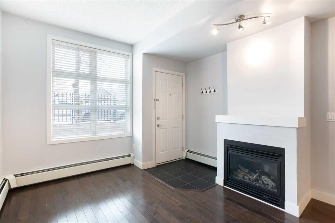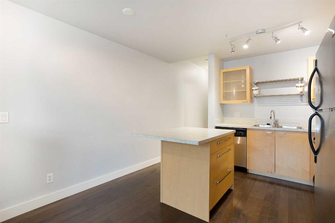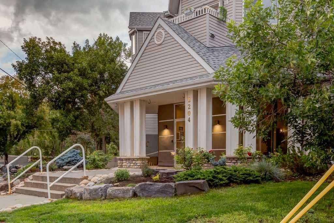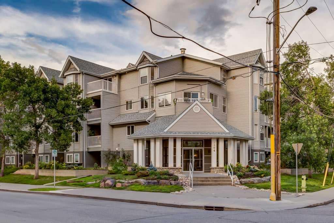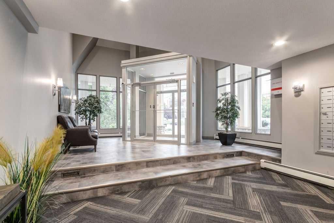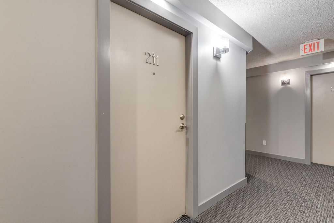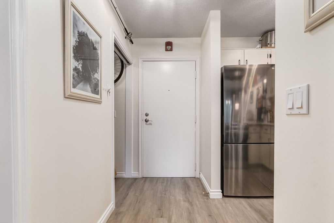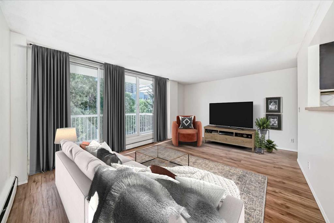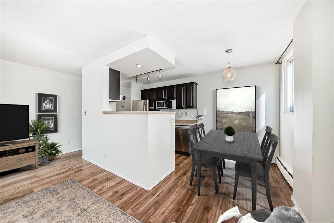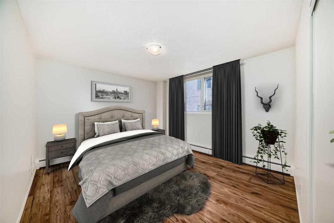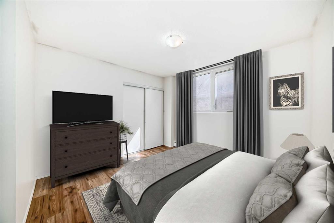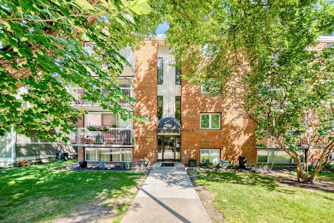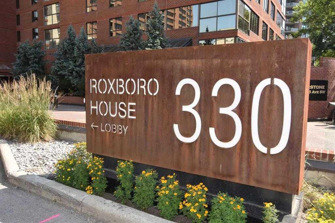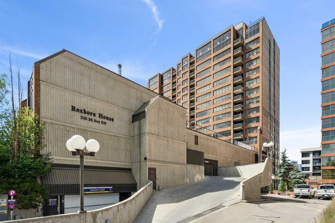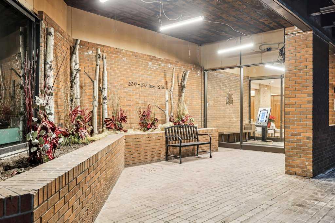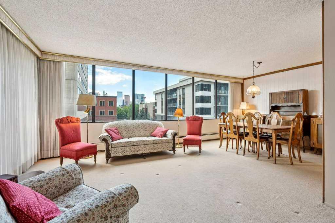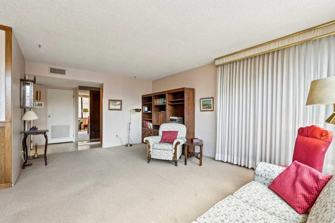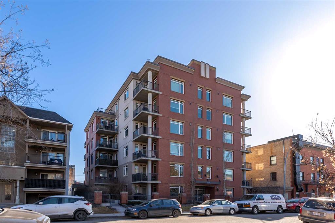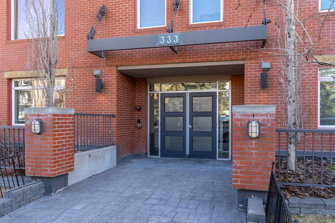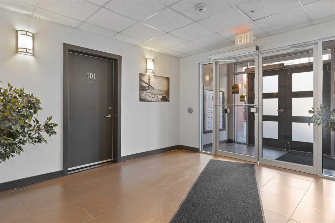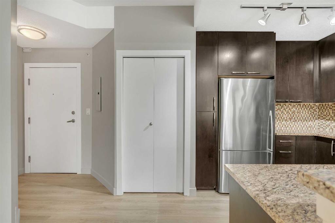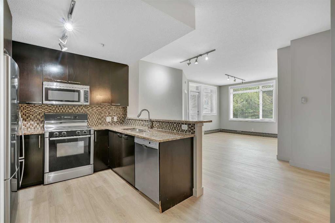4B, 133 25 Avenue SW
Calgary T2S 0K8
MLS® Number: A2209379
$ 379,900
2
BEDROOMS
2 + 0
BATHROOMS
1,041
SQUARE FEET
1976
YEAR BUILT
Hampton Court is an upscale building in the very desirable community of Mission. This 2 bed + 2 bath unit has been remodelled with attention to more lighting in the ceilings, making this unit bright and modern. Through the front foyer the unit opens to a galley kitchen offering stainless steel appliances, white wood cabinets, granite counters, and tile backsplash. Open to the kitchen is a dining area and a large living room with access to an oversized balcony running the length of the unit with a great open view of the city. The spacious Primary bedroom also has access to the same balcony, a generous walk-thru closet and an ensuite with a bathtub/shower. This unit also includes a 2nd bedroom with built-in closet organizer, a 3 piece main bathroom with modern shower and a tucked in laundry area. The recent renovations include; new doors and mirrored sliders, newer appliances, newer A/C unit, blinds in bedrooms, and extra flat pot lighting added in the ceilings of most rooms. Included is a heated/secured underground parking stall, 9 visitor parking stalls, stunning social room and common area patio on main floor, well furnish lobby and common areas. Hampton Court is a very well run building that has in recent years upgraded or replaced all windows, elevator, boilers, fire alarm, building/parkade ventilation systems, resealed balconies, security cameras & common area lighting. Enjoy this prime location steps to the Elbow River pathways, 4th Street shops and eateries, MNP Community & Sport Centre, Erlton LRT station, and Stampede Park. Call for your appointment to view.
| COMMUNITY | Mission |
| PROPERTY TYPE | Apartment |
| BUILDING TYPE | High Rise (5+ stories) |
| STYLE | Single Level Unit |
| YEAR BUILT | 1976 |
| SQUARE FOOTAGE | 1,041 |
| BEDROOMS | 2 |
| BATHROOMS | 2.00 |
| BASEMENT | None |
| AMENITIES | |
| APPLIANCES | Dishwasher, Electric Stove, Refrigerator, Washer |
| COOLING | Wall Unit(s) |
| FIREPLACE | N/A |
| FLOORING | Ceramic Tile, Laminate |
| HEATING | Baseboard, Hot Water, Natural Gas |
| LAUNDRY | In Unit |
| LOT FEATURES | |
| PARKING | Assigned, Heated Garage, Underground |
| RESTRICTIONS | Adult Living, Pets Not Allowed |
| ROOF | Tar/Gravel |
| TITLE | Fee Simple |
| BROKER | Century 21 Bamber Realty LTD. |
| ROOMS | DIMENSIONS (m) | LEVEL |
|---|---|---|
| Living Room | 17`3" x 16`8" | Main |
| Dining Room | 9`8" x 8`2" | Main |
| Kitchen | 10`3" x 8`6" | Main |
| Bedroom - Primary | 12`7" x 12`1" | Main |
| Bedroom | 12`1" x 9`11" | Main |
| 4pc Ensuite bath | 0`0" x 0`0" | Main |
| 3pc Bathroom | 0`0" x 0`0" | Main |
| Laundry | 0`0" x 0`0" | Main |
| Foyer | 0`5" x 4`4" | Main |
| Balcony | 32`0" x 7`0" | Main |

