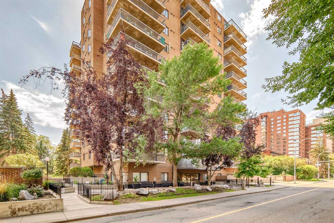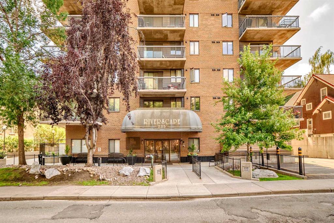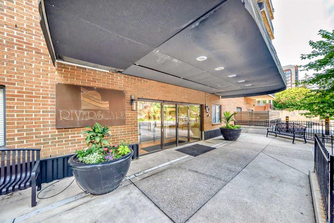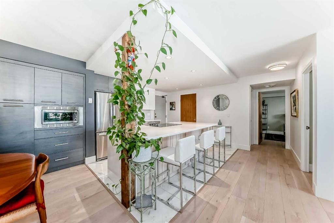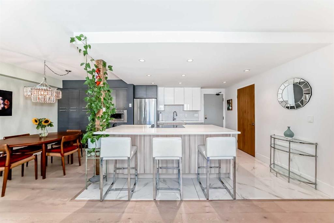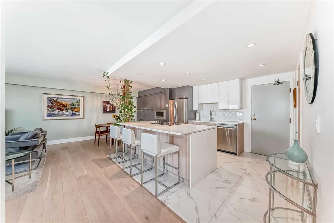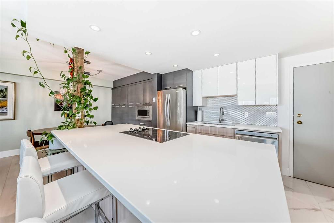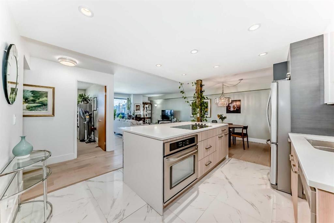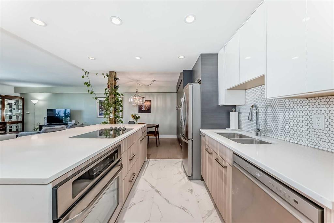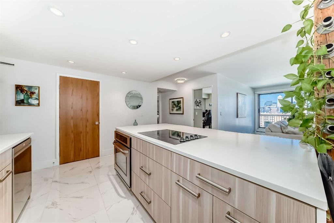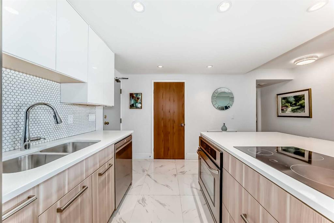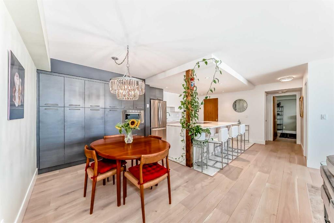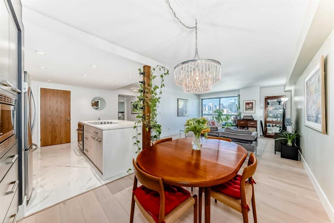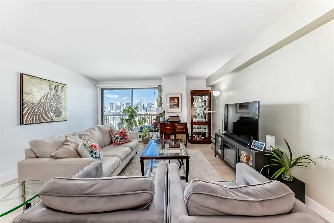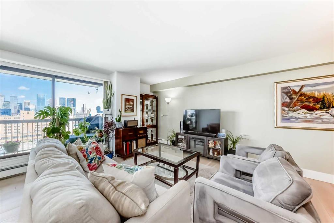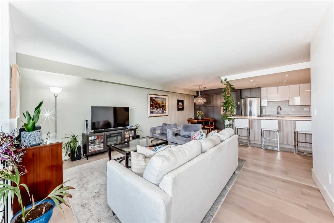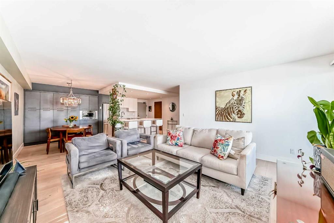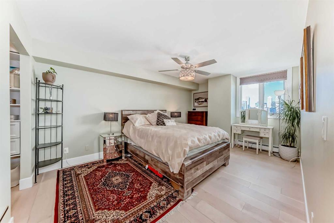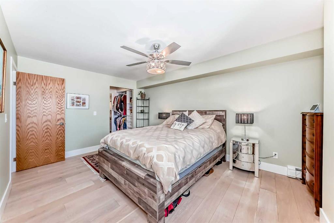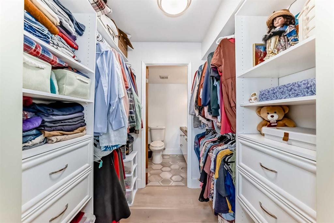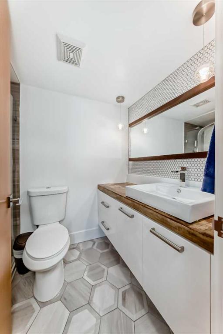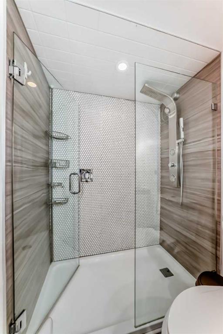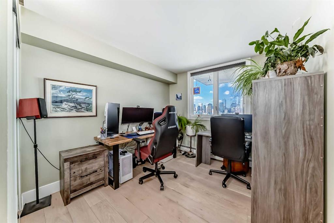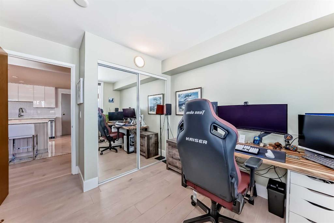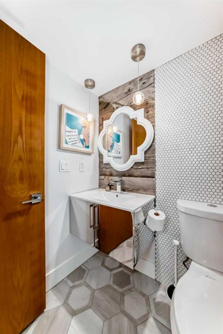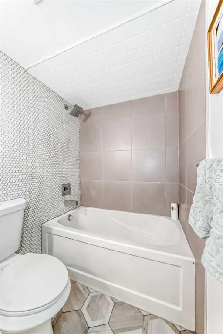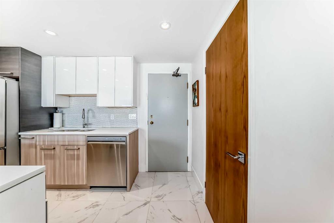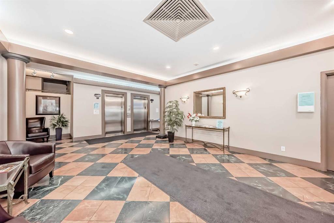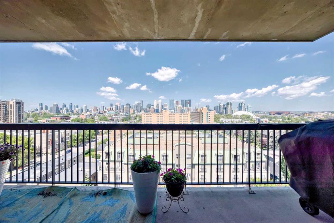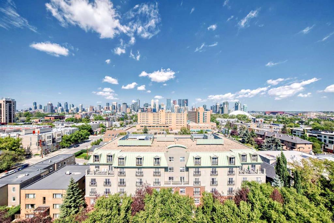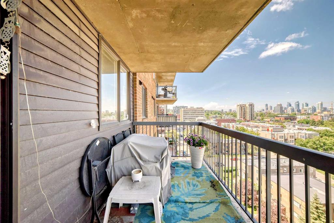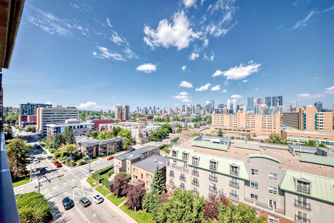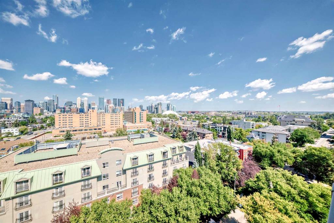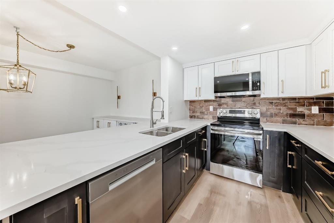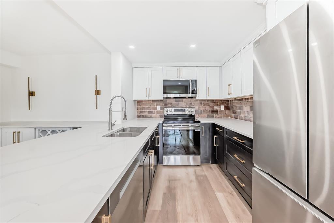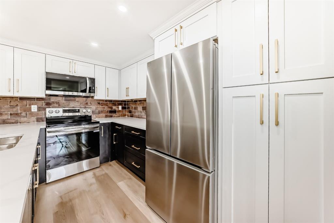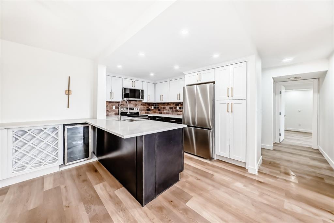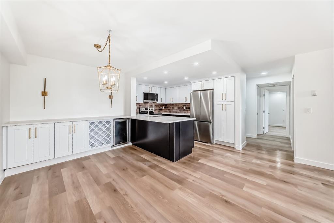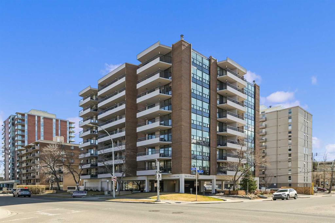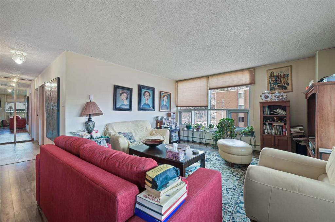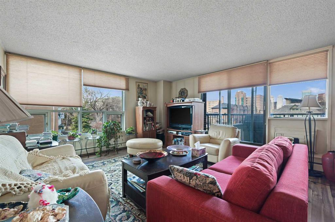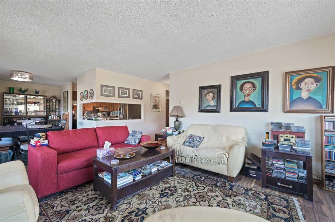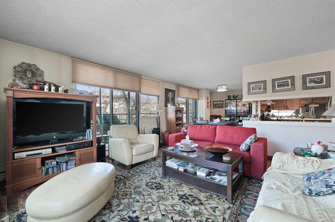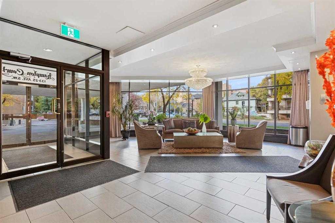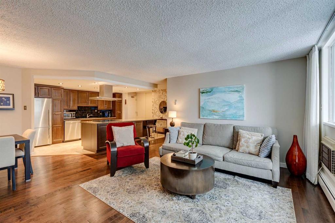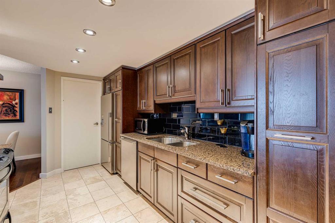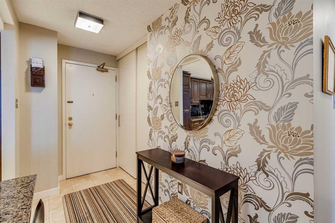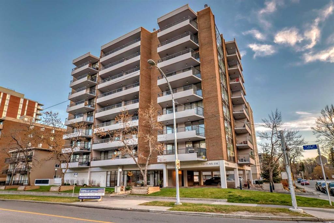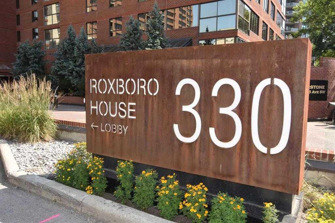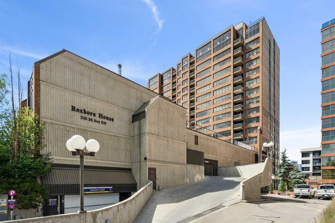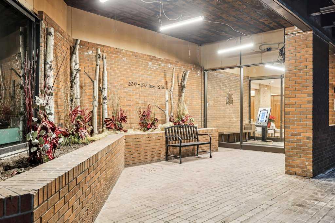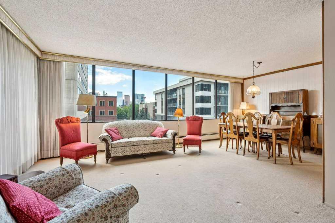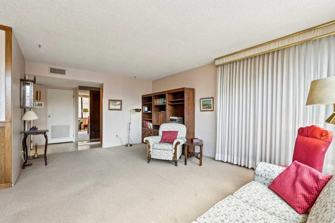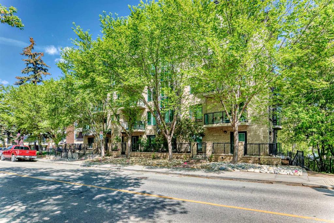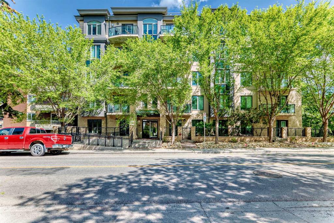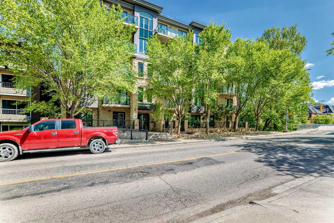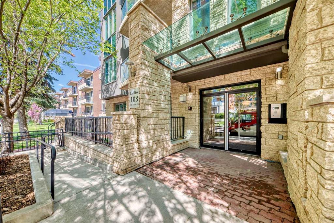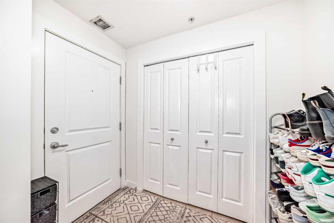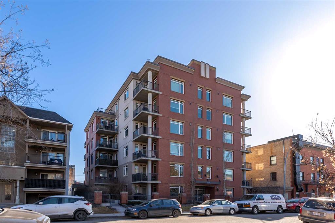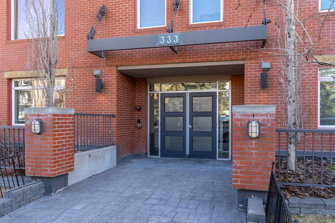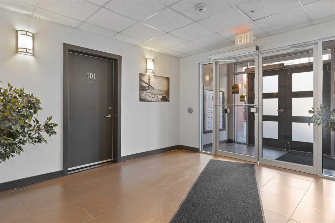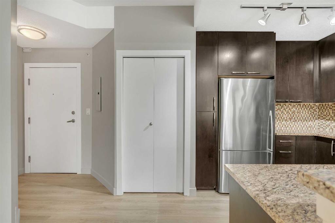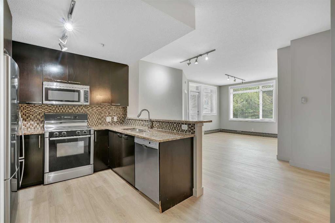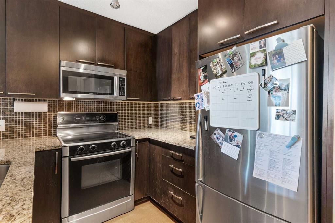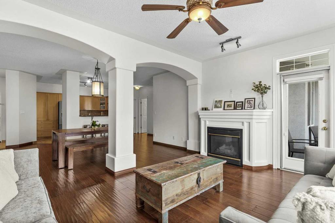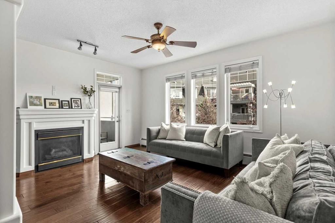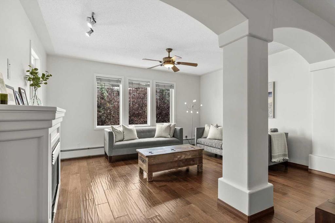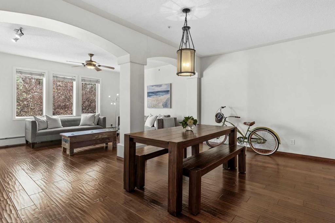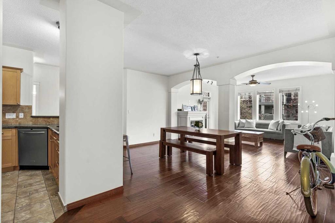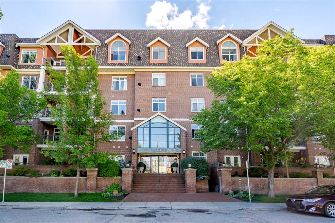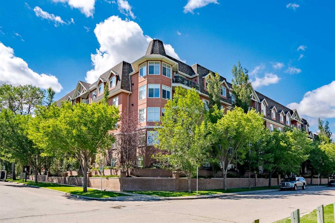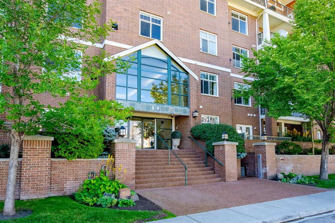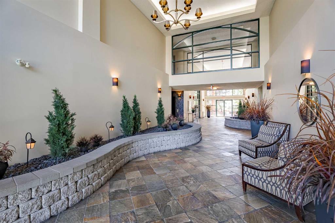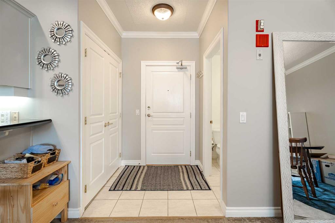1103, 225 25 Avenue SW
Calgary T2S 2V2
MLS® Number: A2240804
$ 435,000
2
BEDROOMS
2 + 0
BATHROOMS
994
SQUARE FEET
1984
YEAR BUILT
Experience stunning views of Calgary’s downtown from this beautifully updated 2-bedroom, 2-bathroom condo located in the heart of Mission. Situated on the 11th floor of a concrete building, this spacious unit offers just over 1,000 sq. ft. of stylish living space, complete with European Oak hardwood, an open-concept kitchen with stainless steel appliances—including a brand-new dishwasher (June 2025)—and a large island with seating that enhances the modern design. Enjoy the convenience of in-suite laundry, underground parking, with storage unit and access to a fully equipped fitness centre with newer equipment. The highlight of this unit is the massive private patio, perfect for taking in the breathtaking city skyline. Ideally located within walking distance to Mission’s vibrant shops, restaurants, and amenities, this is urban living at its finest. Book your private viewing today!
| COMMUNITY | Mission |
| PROPERTY TYPE | Apartment |
| BUILDING TYPE | High Rise (5+ stories) |
| STYLE | Single Level Unit |
| YEAR BUILT | 1984 |
| SQUARE FOOTAGE | 994 |
| BEDROOMS | 2 |
| BATHROOMS | 2.00 |
| BASEMENT | |
| AMENITIES | |
| APPLIANCES | Dishwasher, Electric Cooktop, Electric Oven, Microwave, Refrigerator, Washer/Dryer, Window Coverings |
| COOLING | None |
| FIREPLACE | N/A |
| FLOORING | Hardwood, Tile |
| HEATING | Baseboard |
| LAUNDRY | In Unit |
| LOT FEATURES | |
| PARKING | Assigned, Underground |
| RESTRICTIONS | Easement Registered On Title, Pet Restrictions or Board approval Required |
| ROOF | |
| TITLE | Fee Simple |
| BROKER | RE/MAX Realty Professionals |
| ROOMS | DIMENSIONS (m) | LEVEL |
|---|---|---|
| Entrance | 0`7" x 3`7" | Main |
| Laundry | 5`11" x 6`7" | Main |
| Kitchen With Eating Area | 10`8" x 8`9" | Main |
| Dining Room | 8`9" x 7`11" | Main |
| Living Room | 17`4" x 14`9" | Main |
| Balcony | 5`11" x 17`4" | Main |
| Bedroom | 9`2" x 12`7" | Main |
| 4pc Bathroom | 4`10" x 7`10" | Main |
| Bedroom - Primary | 11`1" x 16`2" | Main |
| Walk-In Closet | 6`1" x 6`5" | Main |
| 4pc Bathroom | 5`0" x 7`8" | Main |

