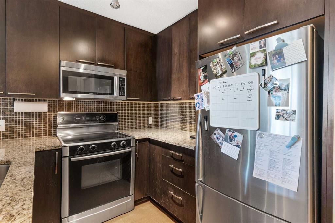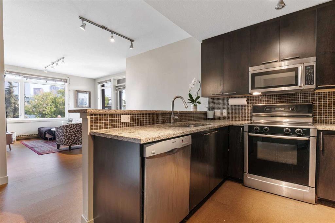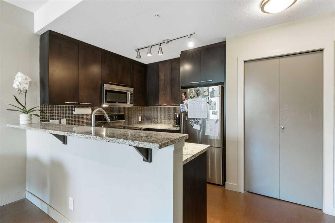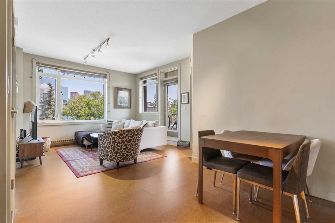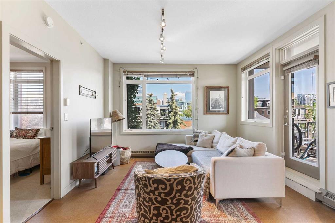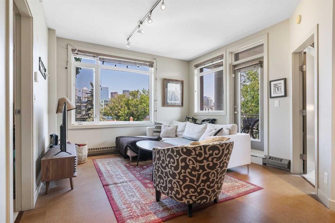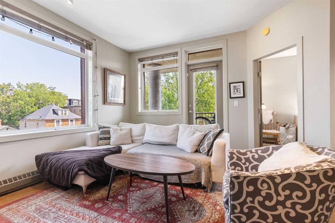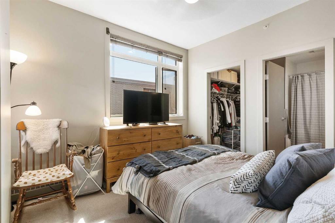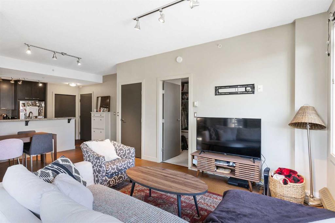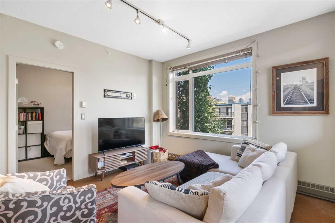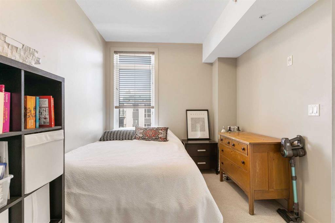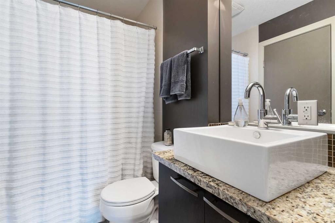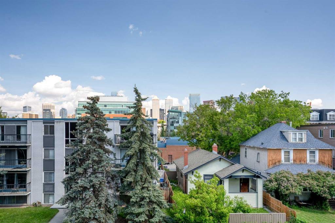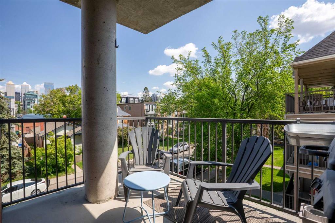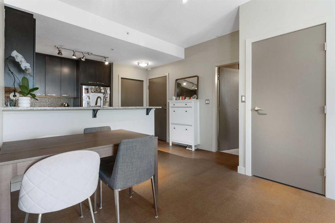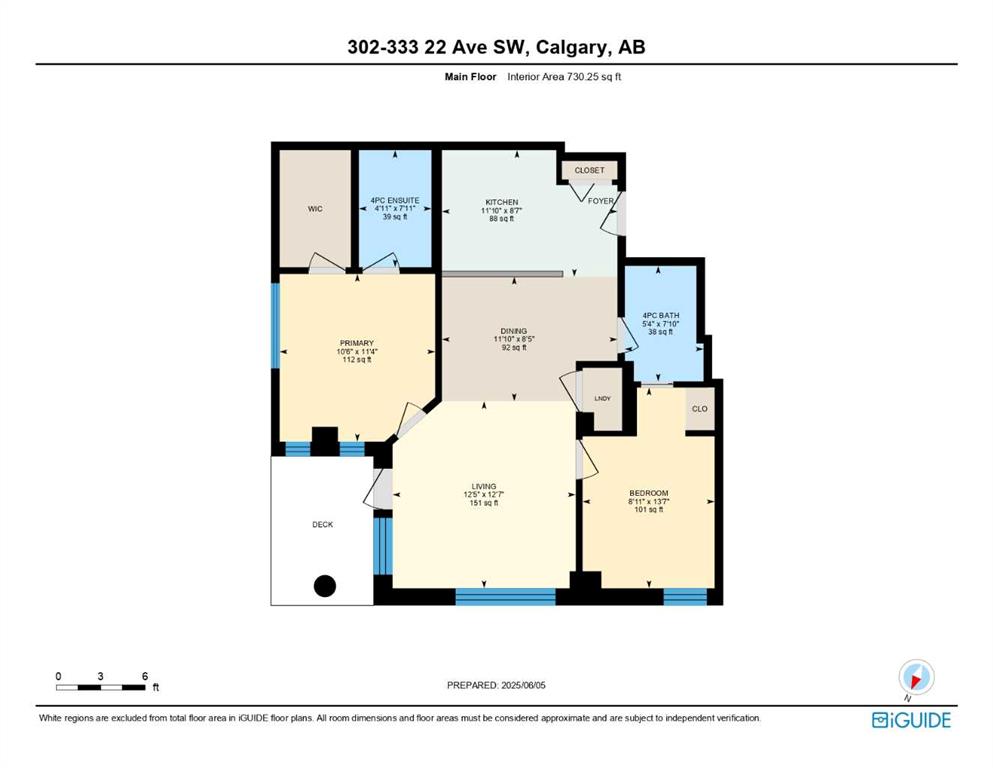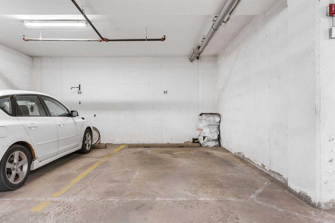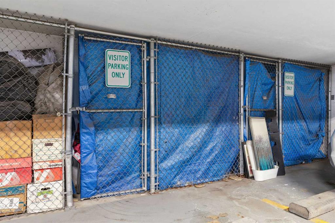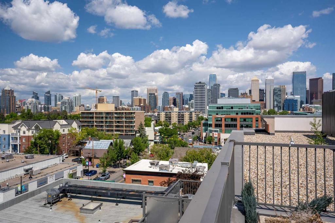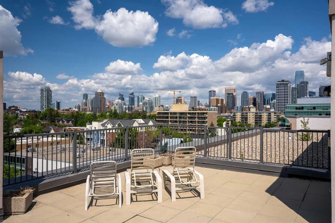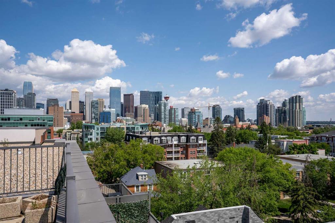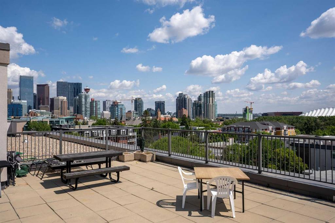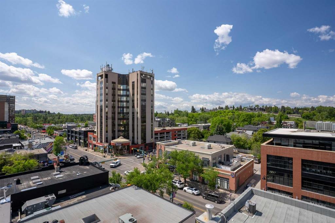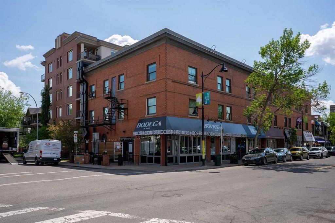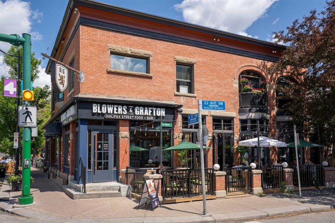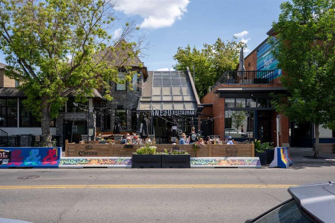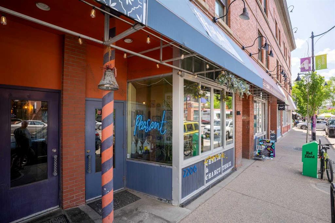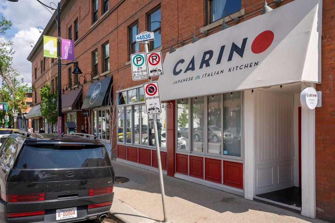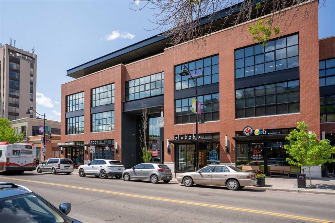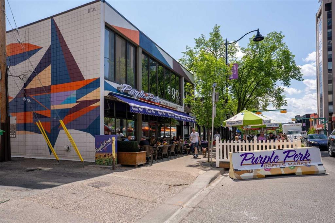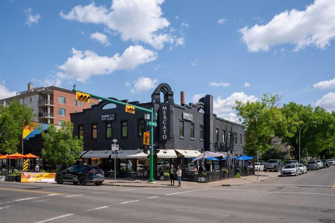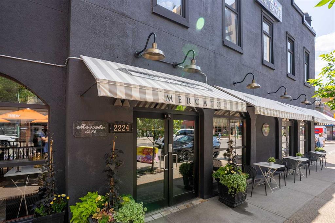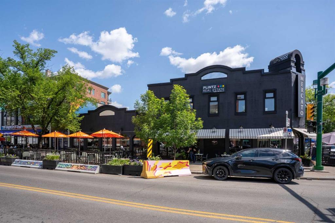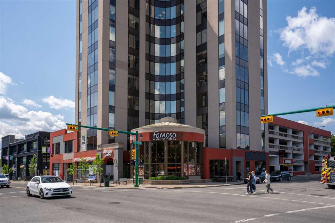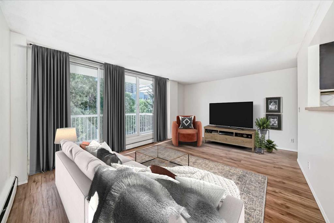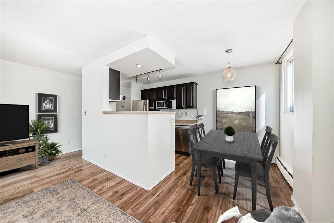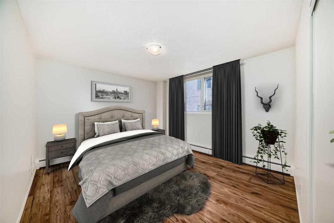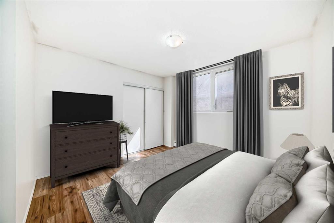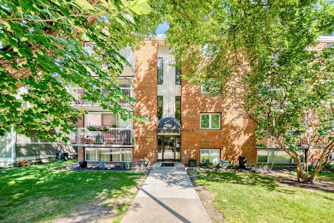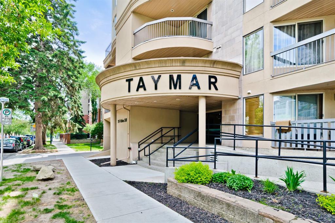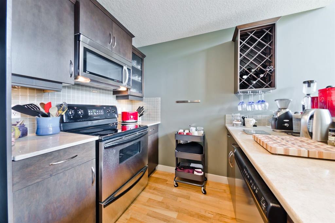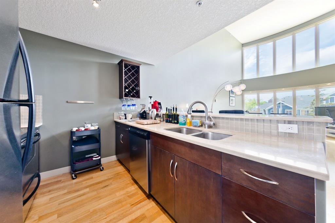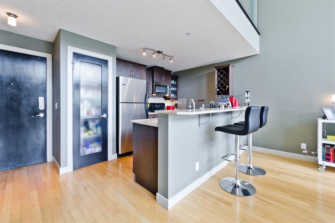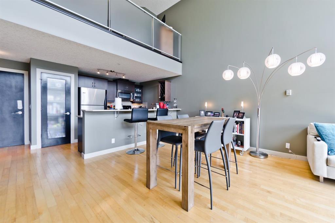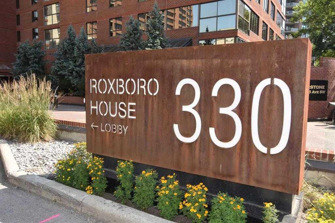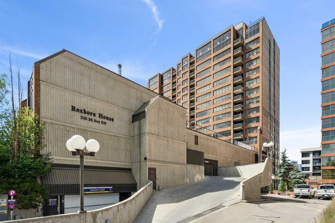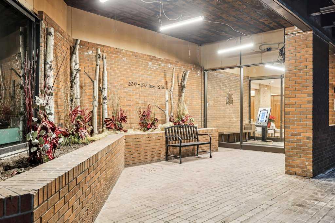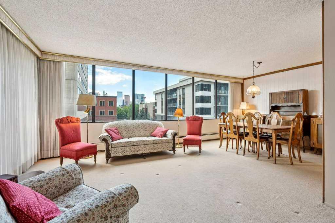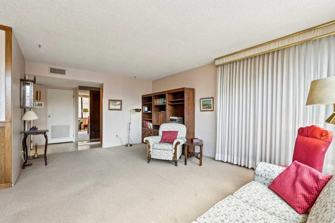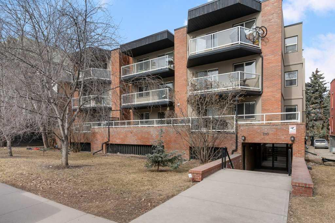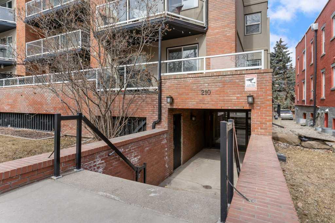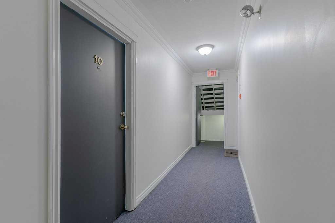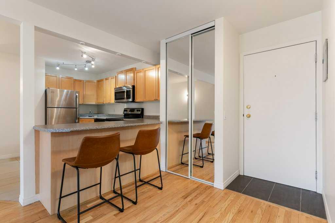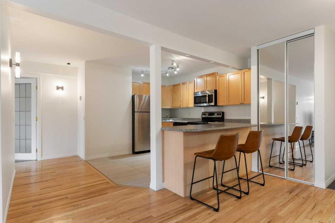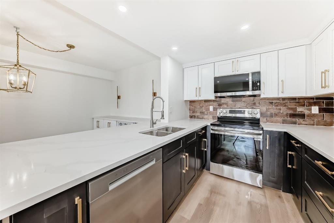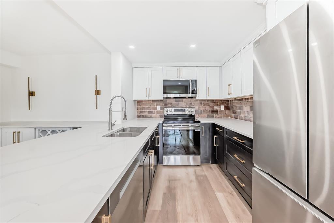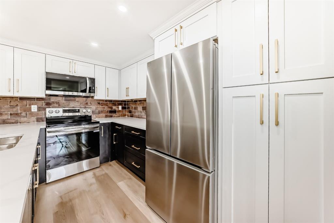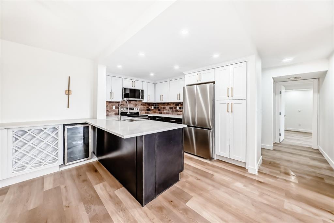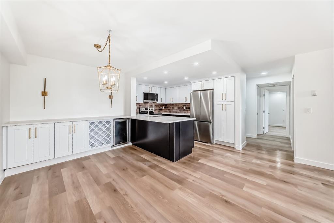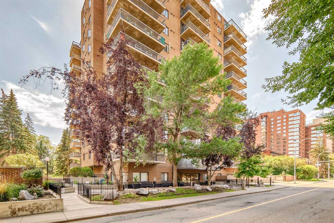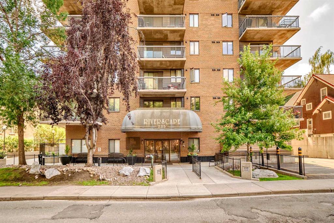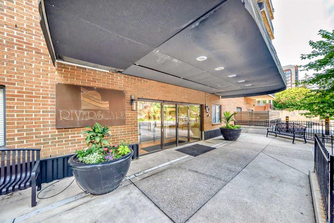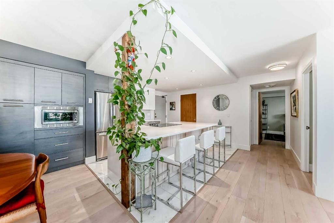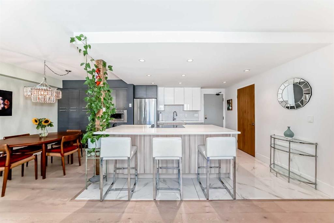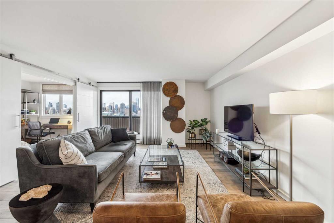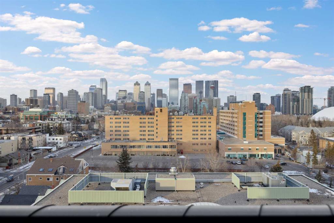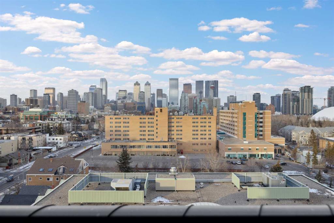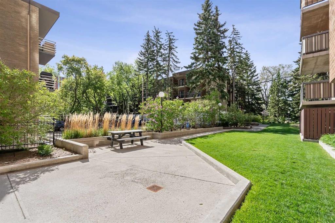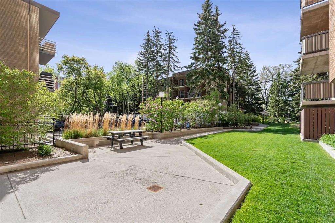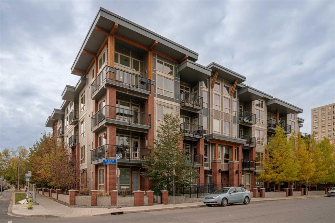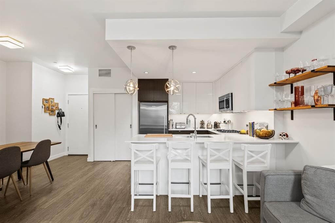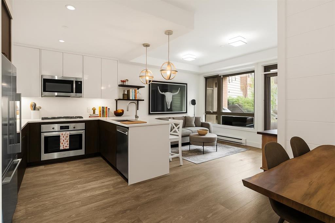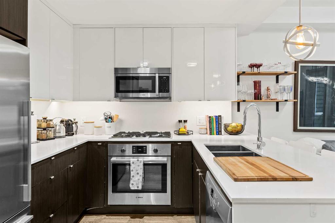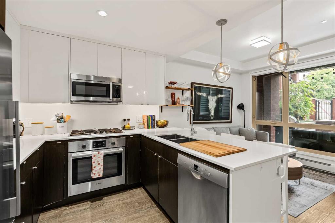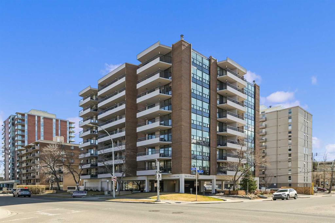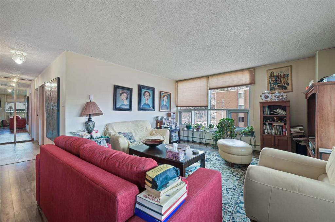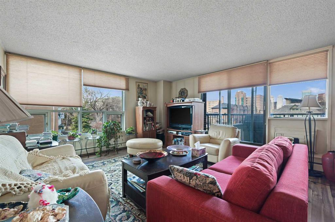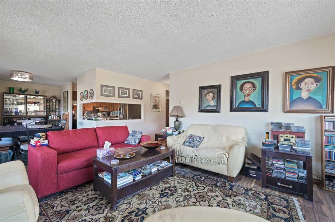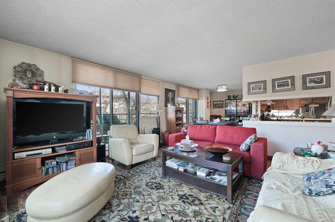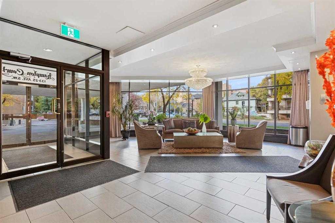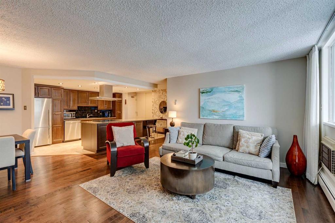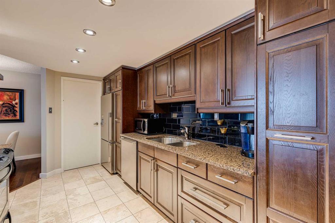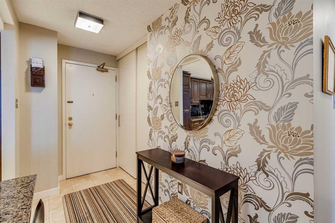302, 333 22 Avenue SW
Calgary T2S 0H3
MLS® Number: A2227102
$ 399,900
2
BEDROOMS
2 + 0
BATHROOMS
730
SQUARE FEET
2008
YEAR BUILT
HEART of MISSION! Looking for a "walking lifestyle" home with all of the trendy Mission cafes, restaurants, pubs, patios, shops and services literally right outside your door? Plus, easy access to Downtown, Elbow River pathways, and MNP Sports Centre? Then look no further! This corner two bedroom, two bathroom unit in DESTINY, a super quiet CONCRETE building (not Post Tension Cable), has a pleasant exposure to 22nd Avenue and a great view of downtown buildings, especially lights at night. Efficient kitchen layout with granite counters, plenty of cupboard space, raised eating bar and high-end stainless steel appliances. Open concept to dining space and bright, comfortable living room with large windows. Spacious primary bedroom with ensuite and walk-in closet. Good sized second bedroom also has direct access to main bathroom. Bedrooms are separated by the living space. Perfect for a roommate, guests or home office. In suite laundry, plus Titled, secure, heated underground parking. Be sure to check out the amazing views from the rooftop patio. Great for hosting larger groups and enjoying the downtown lights and spectacular Stampede fireworks. READY to MOVE IN and ENJOY!
| COMMUNITY | Mission |
| PROPERTY TYPE | Apartment |
| BUILDING TYPE | High Rise (5+ stories) |
| STYLE | Single Level Unit |
| YEAR BUILT | 2008 |
| SQUARE FOOTAGE | 730 |
| BEDROOMS | 2 |
| BATHROOMS | 2.00 |
| BASEMENT | |
| AMENITIES | |
| APPLIANCES | Dishwasher, Electric Stove, Microwave Hood Fan, Refrigerator, Washer/Dryer, Window Coverings |
| COOLING | None |
| FIREPLACE | N/A |
| FLOORING | Carpet, Cork, Tile |
| HEATING | Baseboard, Natural Gas |
| LAUNDRY | In Unit |
| LOT FEATURES | |
| PARKING | Guest, Heated Garage, Secured, Titled, Underground |
| RESTRICTIONS | Pet Restrictions or Board approval Required, Short Term Rentals Not Allowed |
| ROOF | |
| TITLE | Fee Simple |
| BROKER | Royal LePage Benchmark |
| ROOMS | DIMENSIONS (m) | LEVEL |
|---|---|---|
| Living Room | 12`7" x 12`5" | Main |
| Dining Room | 11`10" x 8`5" | Main |
| Kitchen | 11`10" x 8`7" | Main |
| Bedroom - Primary | 11`4" x 10`6" | Main |
| Bedroom | 13`7" x 8`11" | Main |
| 4pc Ensuite bath | 7`11" x 4`11" | Main |
| 4pc Bathroom | 7`10" x 5`4" | Main |





