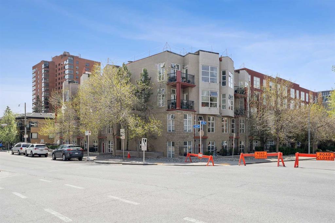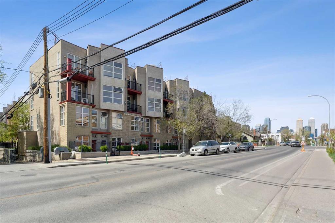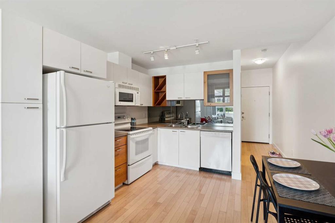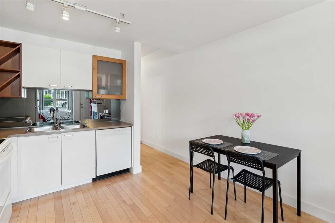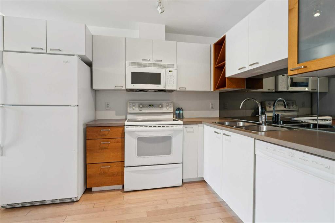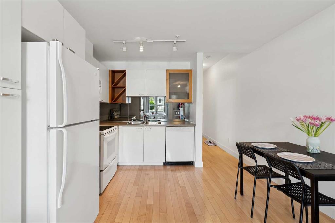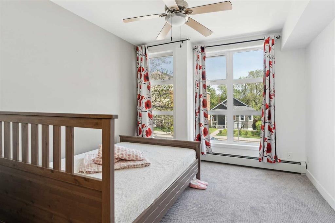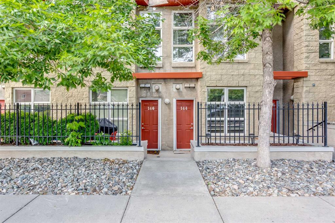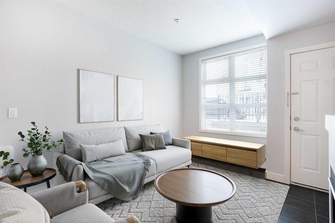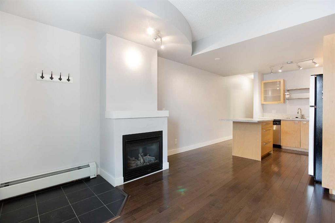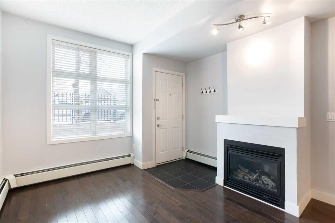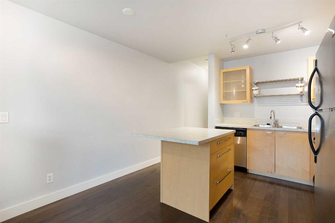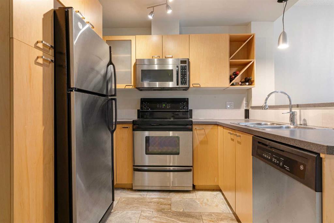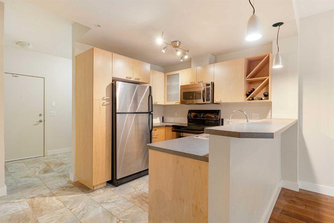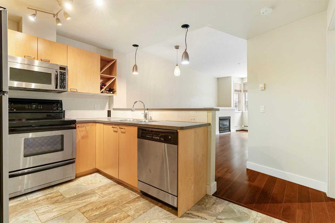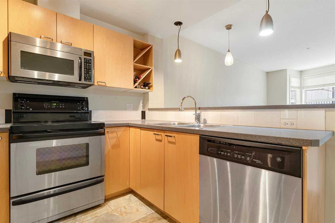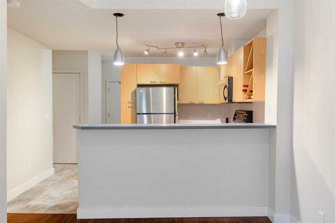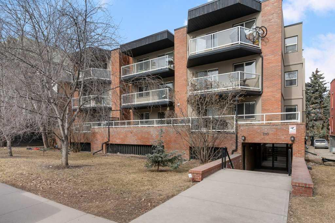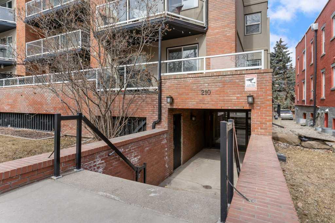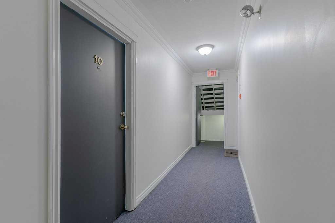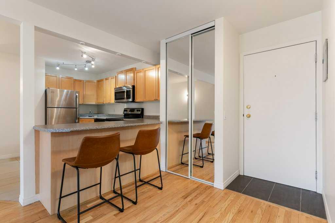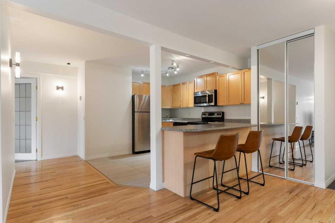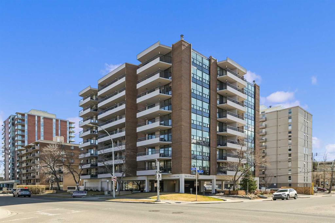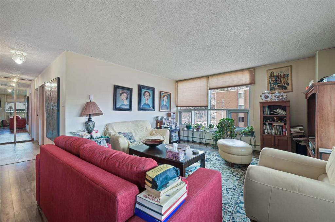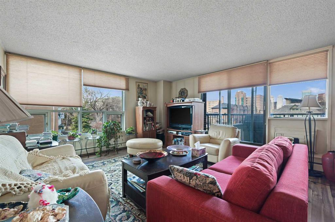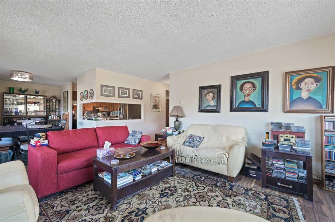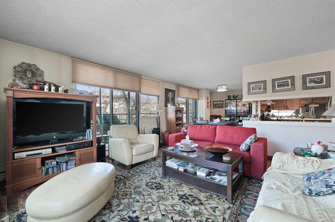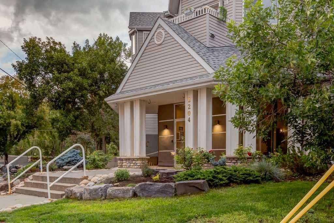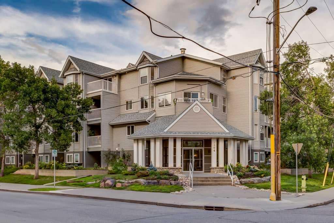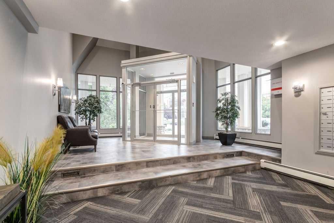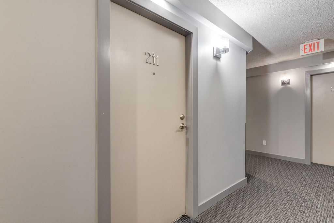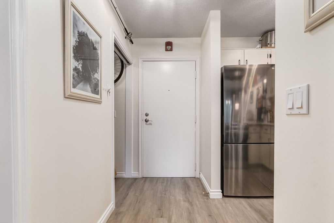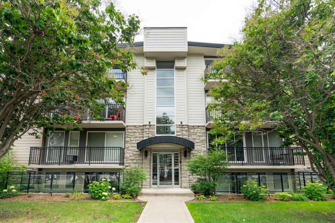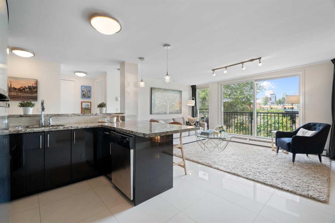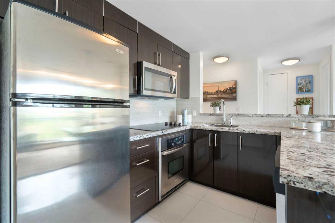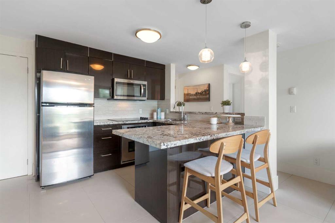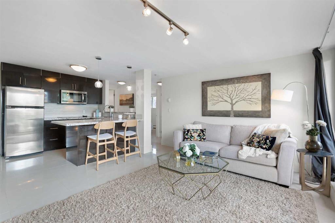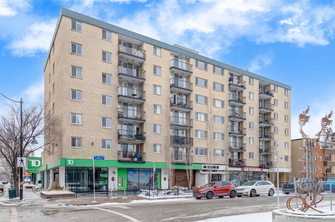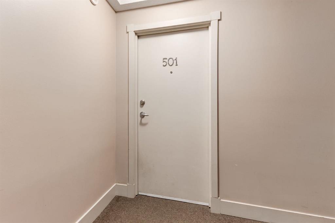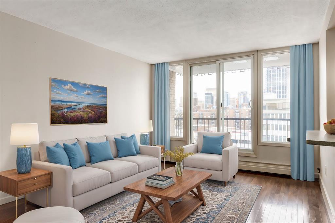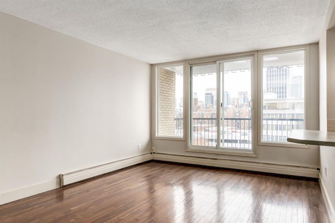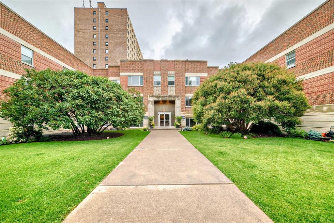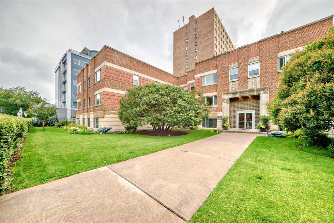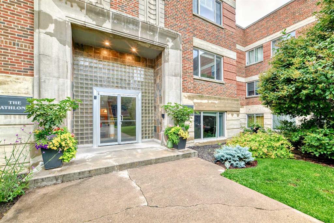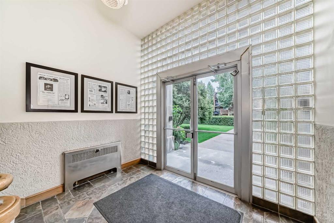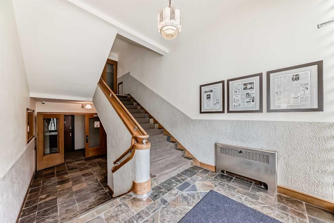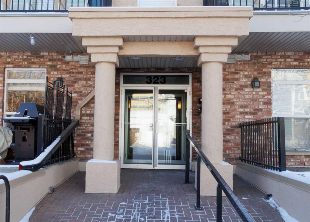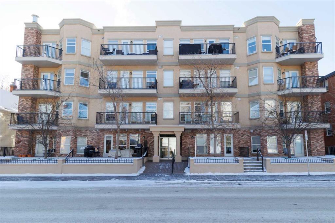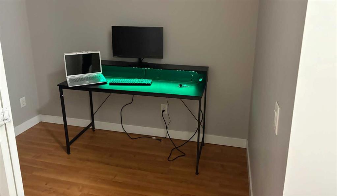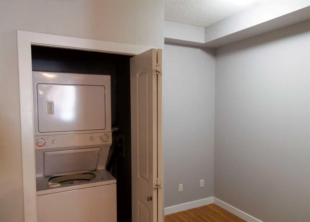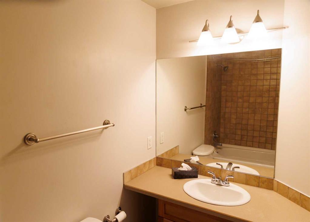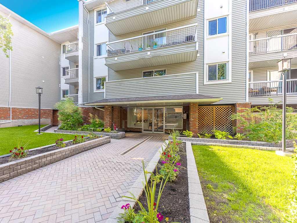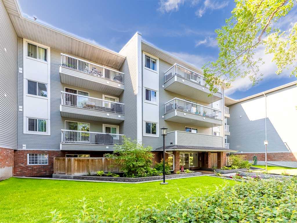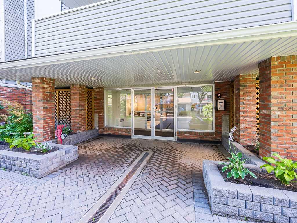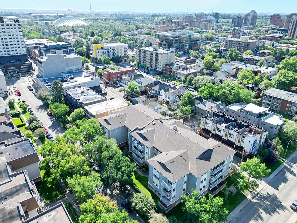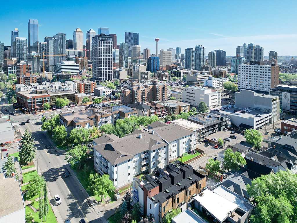150, 315 24 Avenue SW
Calgary T2S 3E7
MLS® Number: A2220182
$ 315,900
1
BEDROOMS
1 + 1
BATHROOMS
792
SQUARE FEET
2003
YEAR BUILT
Discover a rare inner-city gem in the heart of Calgary’s iconic Mission district. Newly renovated Bedroom with new main window and new carpet, also a brand new street level door and casing installed professionally and looks fantastic This distinctive two-storey townhome-style condo in the sought-after Xolo building offers the seclusion of its own private entrance and the charm of a front patio, complete with a gas line for your BBQ—perfect for quiet morning coffees or evening grilling. From the moment you arrive, you’ll know this is no ordinary condo lifestyle. With nearly 800 sq ft of intelligently designed living space spread across two levels, this home blends functionality with urban sophistication. The main floor welcomes you with warm hardwood floors, oversized windows, and a cozy gas fireplace that sets the tone for relaxed evenings at home. The open-concept kitchen provides practical workspace and a full appliance package, giving you everything you need to prepare meals and entertain with ease. Head upstairs to find a spacious primary bedroom retreat with plenty of room to relax and recharge, along with excellent closet space for all your wardrobe needs. The full ensuite bath provides a peaceful escape, while in-unit laundry adds everyday convenience. You’ll also love the bonus flex space—a rare luxury in downtown living. Whether you need a quiet home office, a cozy reading nook, a dedicated hobby space, or simply extra storage, this versatile area adapts to your lifestyle and needs. A titled underground parking stall and assigned storage locker round out the offering. Xolo is a well-maintained, pet-friendly building (with restrictions) that offers secure underground parking, bike storage, and the comfort of professional management. And the location? Unbeatable. Nestled steps from the Elbow River pathways and surrounded by some of Calgary’s best boutique shops, restaurants, pubs, and cafés, the vibrant energy of Mission is right at your doorstep. Stroll to the Stampede Grounds, hop on the C-Train, or simply explore the tree-lined streets that make Mission one of Calgary’s most desirable neighbourhoods. This home is ideal for young professionals seeking walkable convenience or investors looking for a standout property in a highly sought-after community. Rarely do opportunities like this present themselves. Book your private showing today and experience everything that Mission living has to offer.
| COMMUNITY | Mission |
| PROPERTY TYPE | Apartment |
| BUILDING TYPE | Low Rise (2-4 stories) |
| STYLE | Multi Level Unit |
| YEAR BUILT | 2003 |
| SQUARE FOOTAGE | 792 |
| BEDROOMS | 1 |
| BATHROOMS | 2.00 |
| BASEMENT | None |
| AMENITIES | |
| APPLIANCES | Dishwasher, Electric Range, Microwave Hood Fan, Refrigerator, Washer/Dryer Stacked, Window Coverings |
| COOLING | None |
| FIREPLACE | Gas, Living Room, Mantle |
| FLOORING | Carpet, Ceramic Tile, Hardwood |
| HEATING | Baseboard |
| LAUNDRY | In Unit, Upper Level |
| LOT FEATURES | Back Yard, Corner Lot, Low Maintenance Landscape |
| PARKING | Parkade, Stall, Titled, Underground |
| RESTRICTIONS | Restrictive Covenant |
| ROOF | Tar/Gravel |
| TITLE | Fee Simple |
| BROKER | MaxWell Central |
| ROOMS | DIMENSIONS (m) | LEVEL |
|---|---|---|
| Living Room | 12`2" x 11`2" | Main |
| Kitchen | 10`10" x 11`2" | Main |
| 2pc Bathroom | 5`5" x 7`5" | Main |
| Flex Space | 7`3" x 4`11" | Upper |
| Laundry | 0`0" x 0`0" | Upper |
| Bedroom - Primary | 18`1" x 11`2" | Upper |
| 4pc Ensuite bath | 9`1" x 5`0" | Upper |



