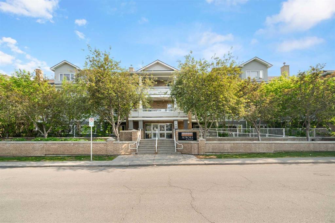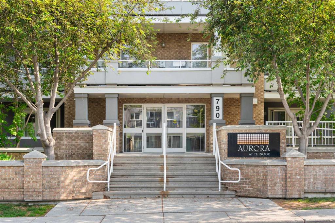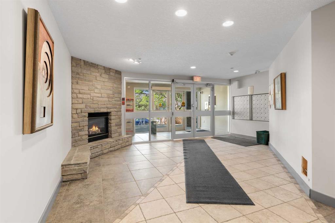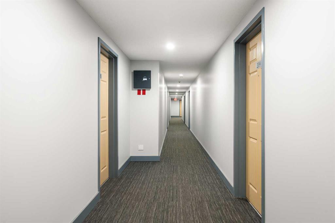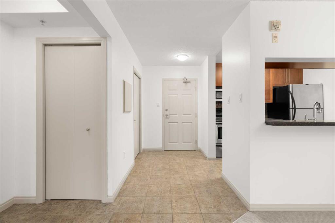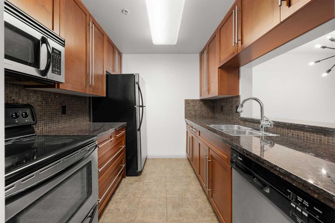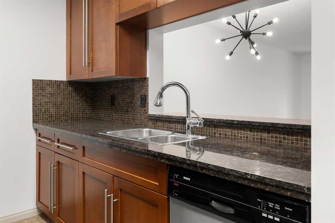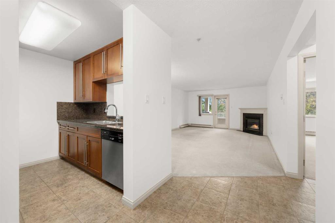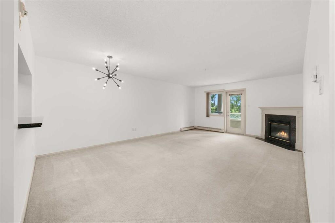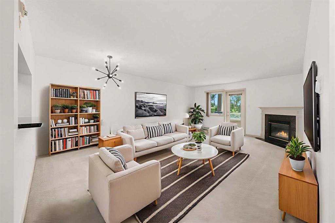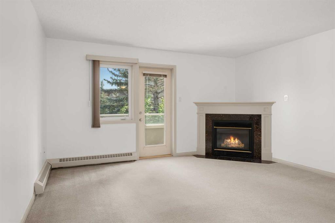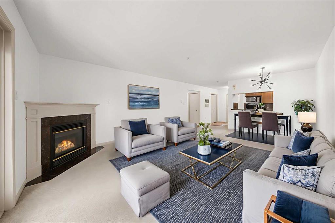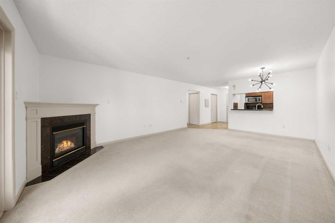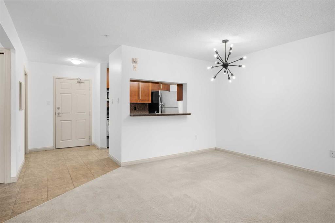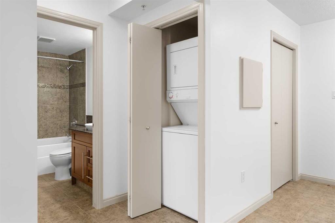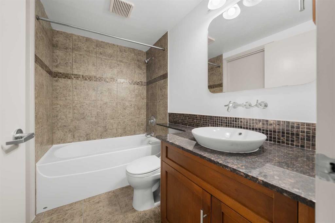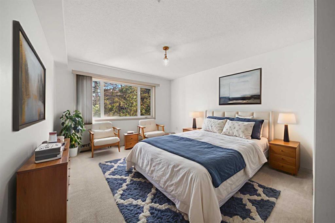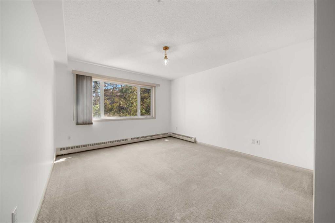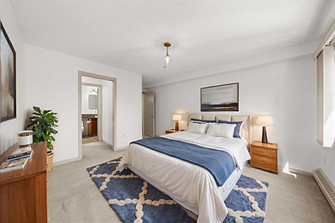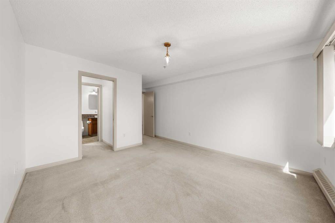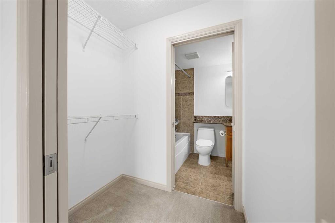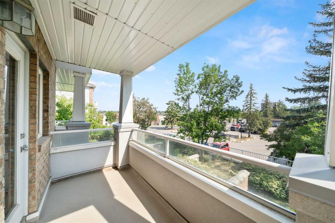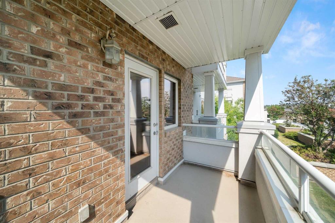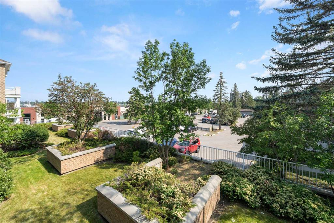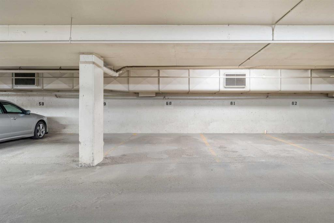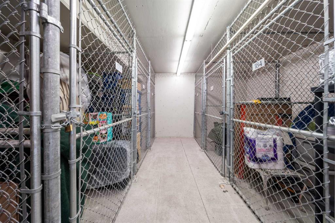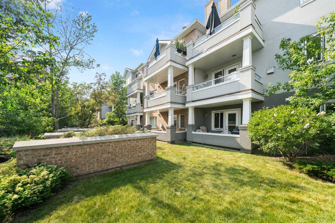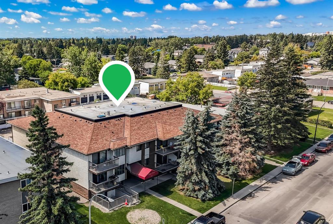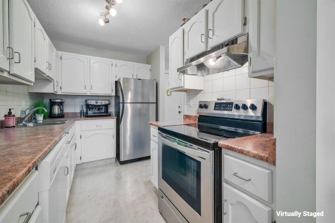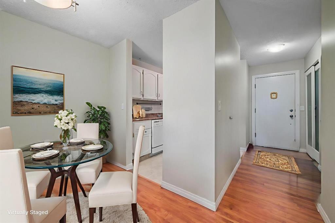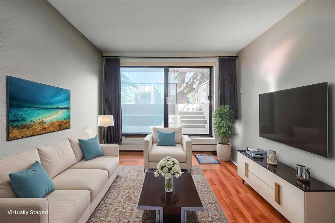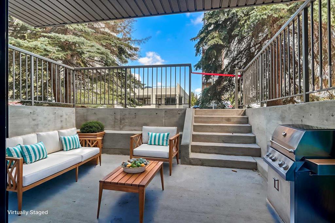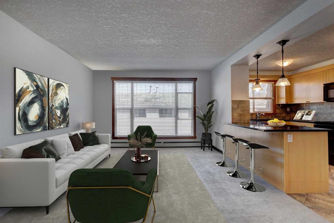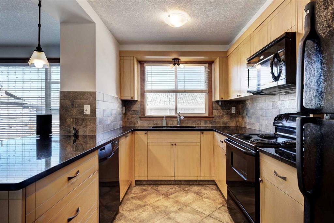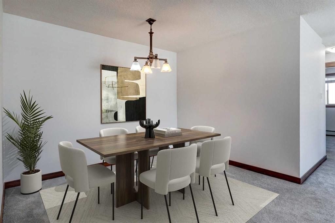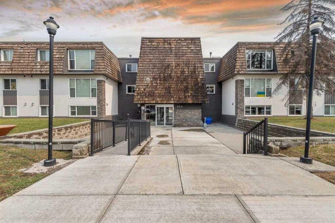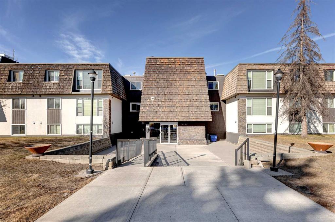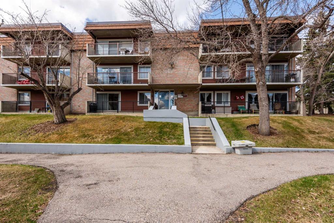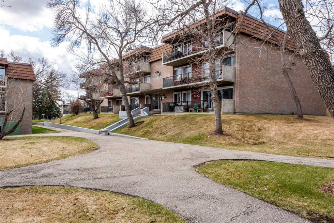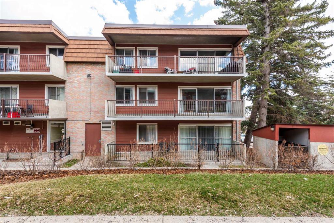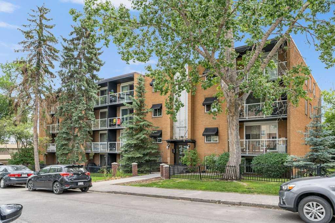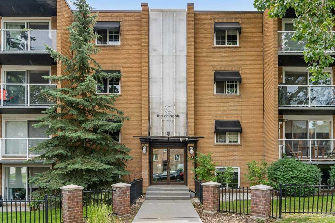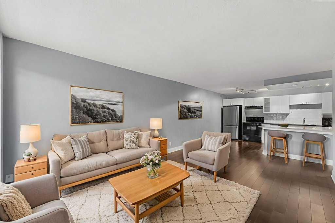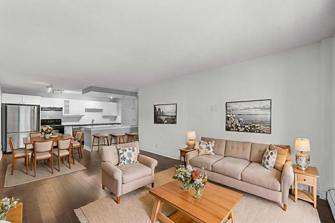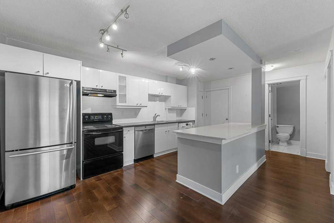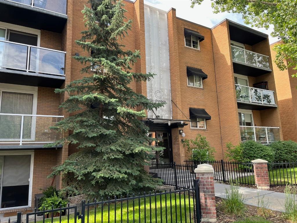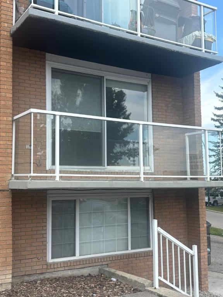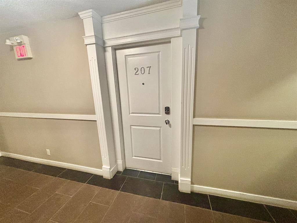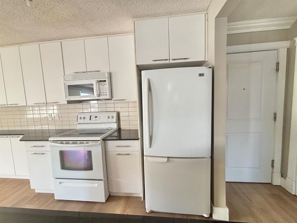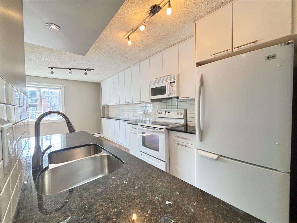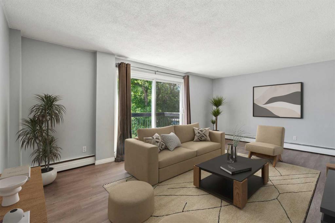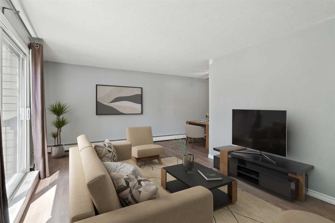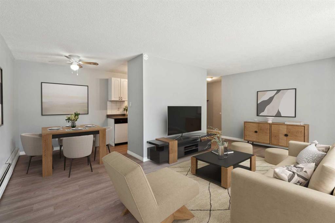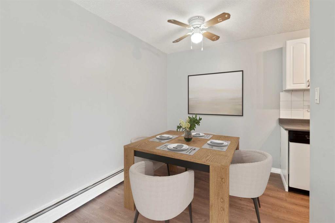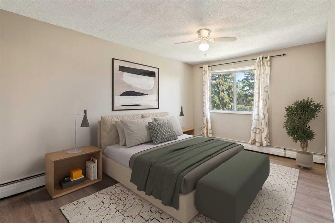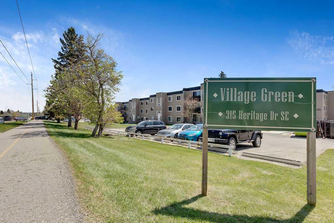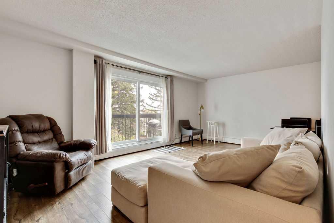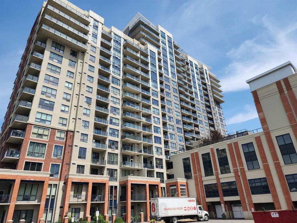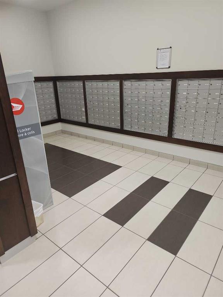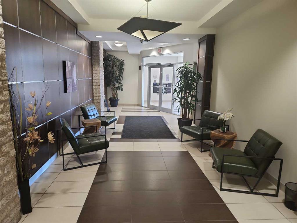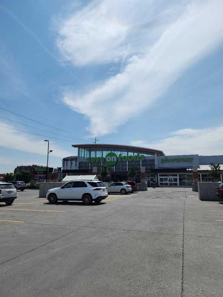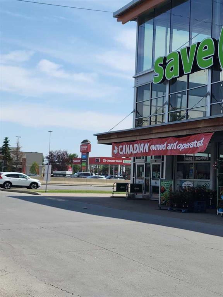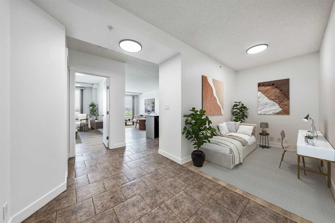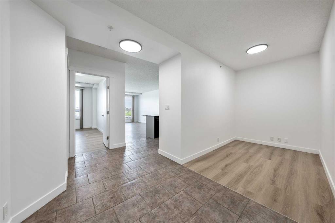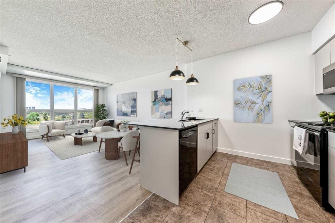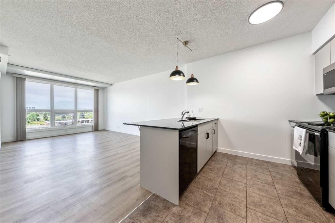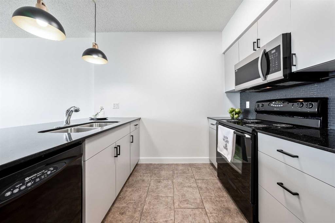209, 790 Kingsmere Crescent SW
Calgary T2V2G9
MLS® Number: A2230393
$ 264,900
1
BEDROOMS
1 + 0
BATHROOMS
728
SQUARE FEET
2000
YEAR BUILT
Welcome to Aurora at Chinook in the heart of Kingsland, close to everything, yet blissfully quiet. This stylish 727 sq. ft. one-bedroom, one-bath condo offers the best of both worlds: walkable access to Chinook Centre, transit, dining, and quick driving access to major roads, all while tucked away on a peaceful, tree-lined crescent. The open-concept layout includes a cozy gas fireplace, fresh paint, new light fixtures, and recently cleaned carpets. The kitchen features beautiful granite countertops, stainless steel appliances, and a raised breakfast bar, perfect for morning coffee or evening wine. Step out onto your private balcony with a garden view. The spacious bedroom has a great walk-in closet and direct access to a sleek four-piece ensuite. In-suite laundry adds everyday convenience. Additional highlights include titled underground heated parking, an oversized titled storage locker on the same level, visitor parking, and well-managed condo services. Whether you're a first-time buyer, investor, or looking to downsize, this move-in-ready home offers comfort, value, and a fantastic central location. Don't wait! Schedule your showing today before someone else falls in love with your future home.
| COMMUNITY | Kingsland |
| PROPERTY TYPE | Apartment |
| BUILDING TYPE | Low Rise (2-4 stories) |
| STYLE | Single Level Unit |
| YEAR BUILT | 2000 |
| SQUARE FOOTAGE | 728 |
| BEDROOMS | 1 |
| BATHROOMS | 1.00 |
| BASEMENT | |
| AMENITIES | |
| APPLIANCES | Dishwasher, Electric Range, Microwave Hood Fan, Refrigerator, Washer/Dryer Stacked, Window Coverings |
| COOLING | None |
| FIREPLACE | Gas |
| FLOORING | Carpet, Tile |
| HEATING | Baseboard |
| LAUNDRY | In Unit |
| LOT FEATURES | |
| PARKING | Covered, Enclosed, Guest, Heated Garage, Insulated, Off Street, Owned, Parkade, Secured, Stall, Titled, Underground |
| RESTRICTIONS | Pet Restrictions or Board approval Required |
| ROOF | Asphalt Shingle |
| TITLE | Fee Simple |
| BROKER | 2% Realty |
| ROOMS | DIMENSIONS (m) | LEVEL |
|---|---|---|
| Entrance | 5`6" x 7`11" | Main |
| Kitchen | 8`3" x 7`11" | Main |
| Dining Room | 14`3" x 8`0" | Main |
| Living Room | 14`3" x 13`6" | Main |
| Bedroom - Primary | 12`0" x 12`11" | Main |
| Walk-In Closet | 5`7" x 4`0" | Main |
| 4pc Ensuite bath | 7`11" x 4`11" | Main |
| Laundry | 2`6" x 3`0" | Main |
| Balcony | 11`3" x 4`11" | Main |

