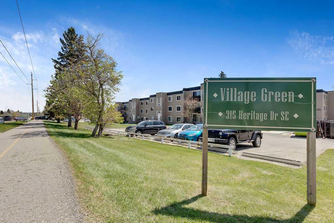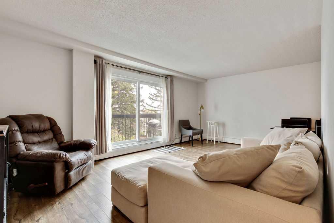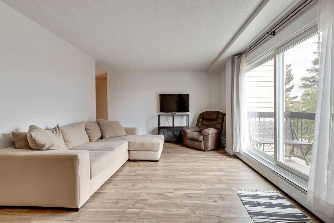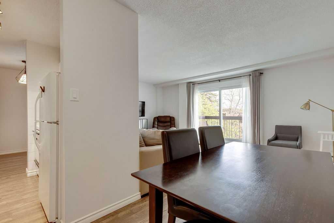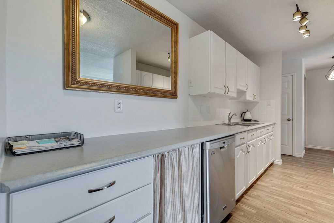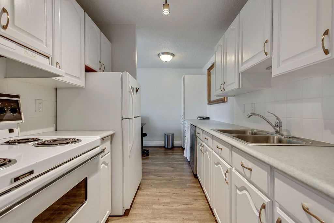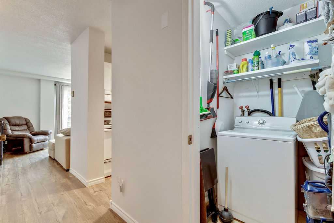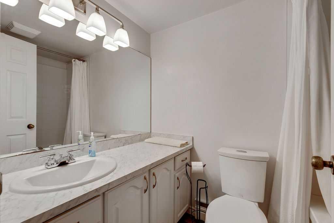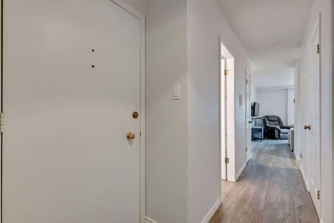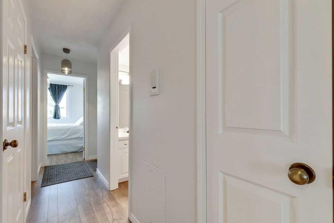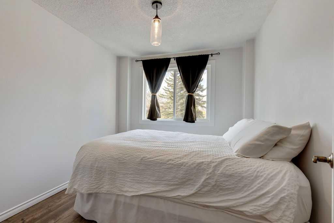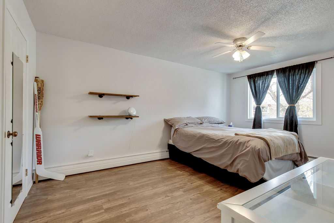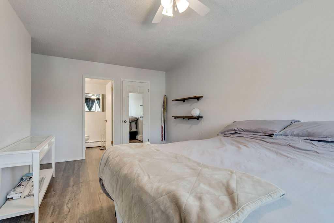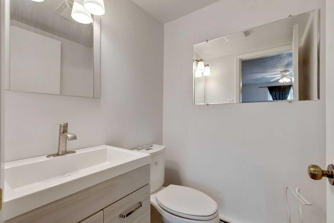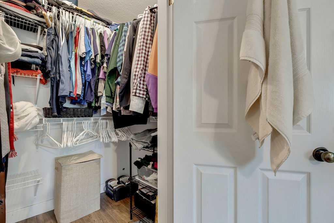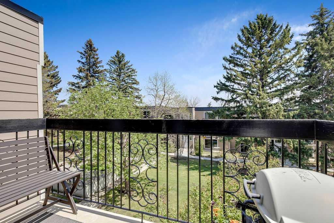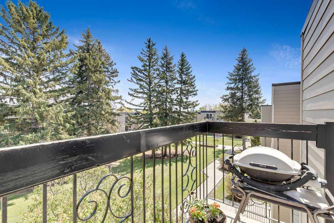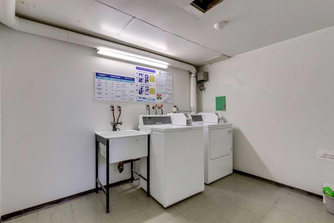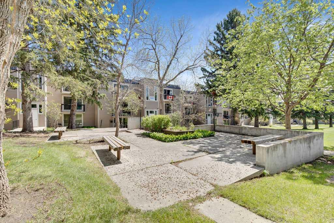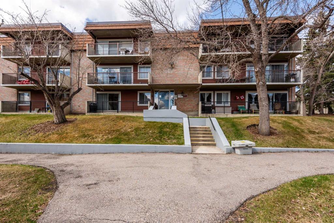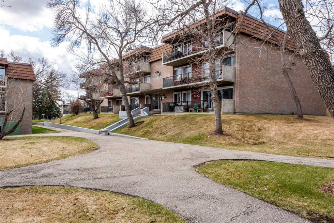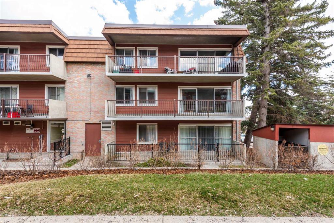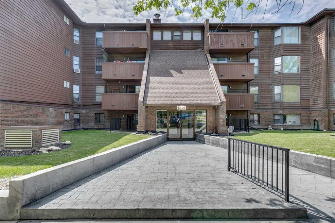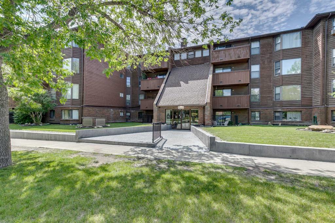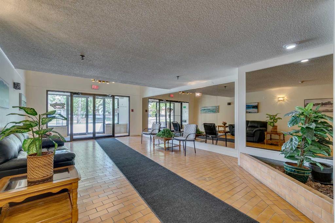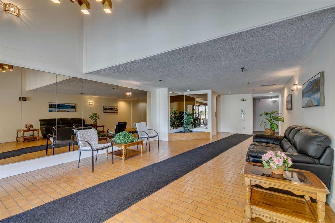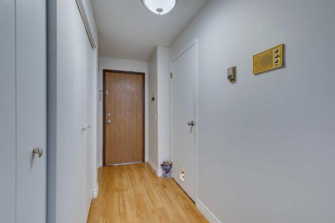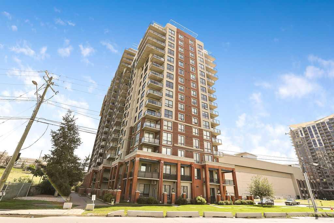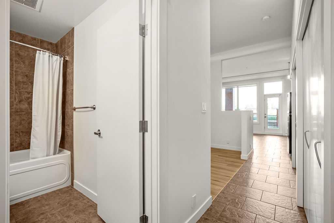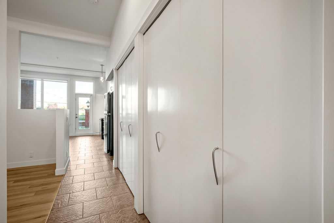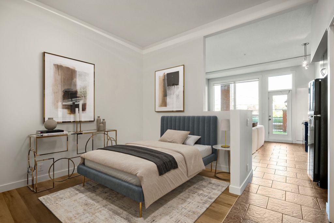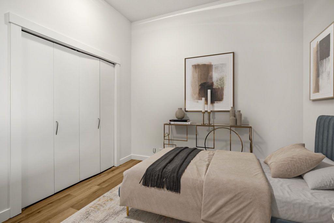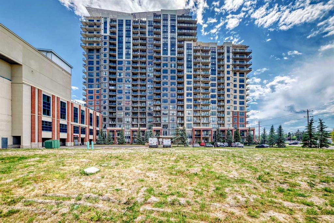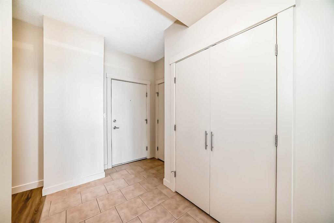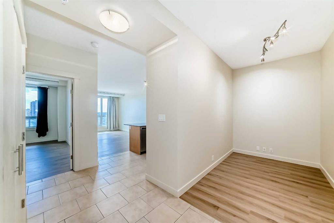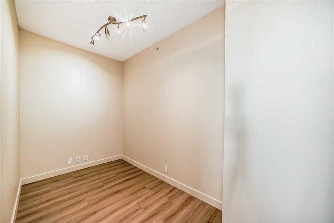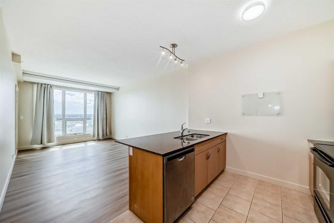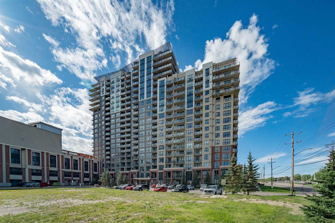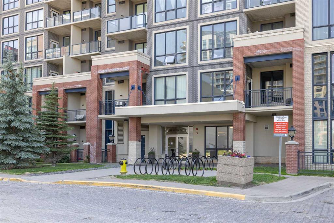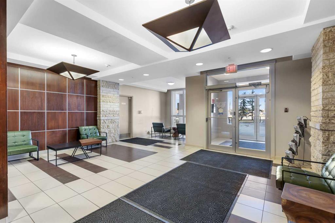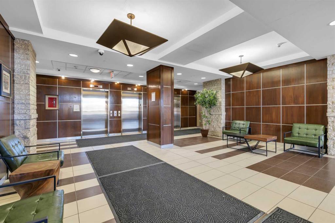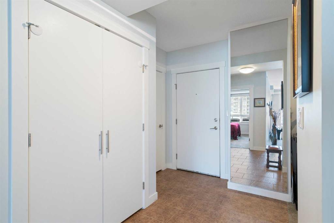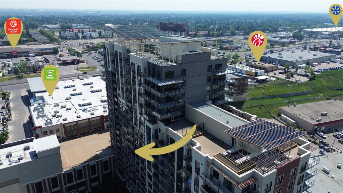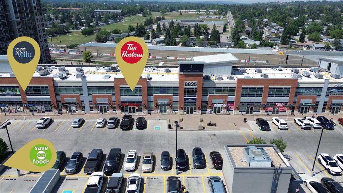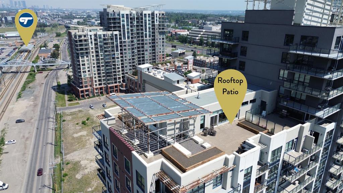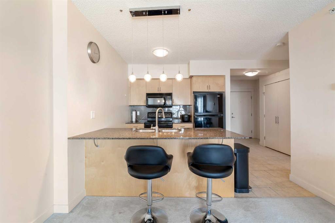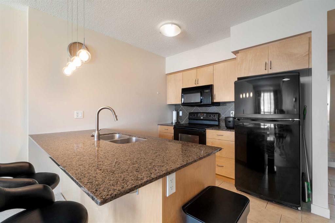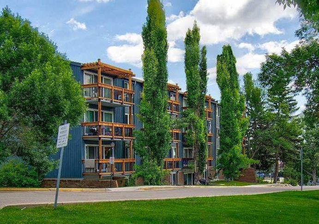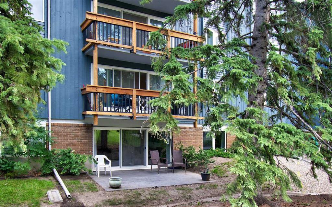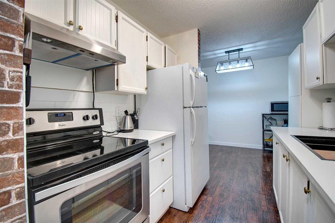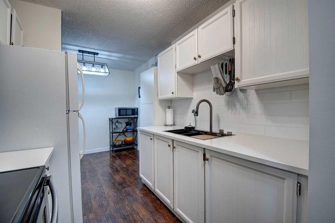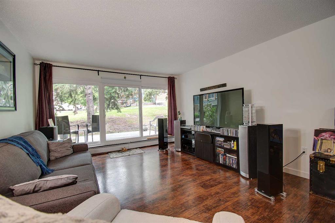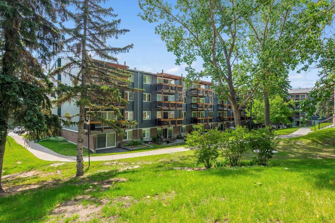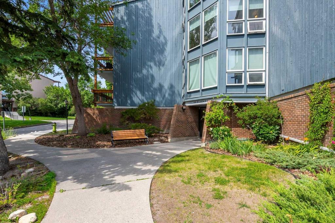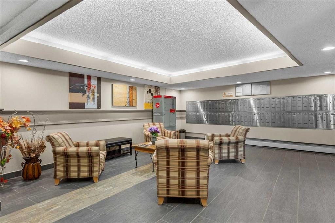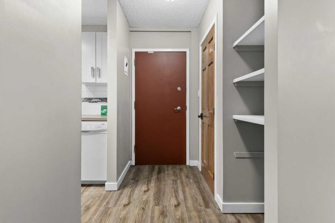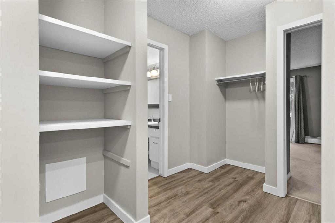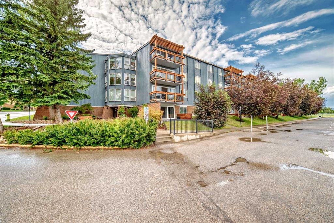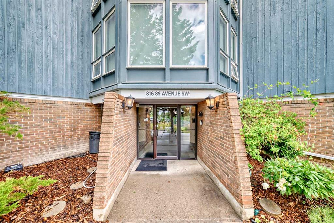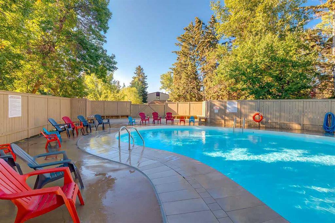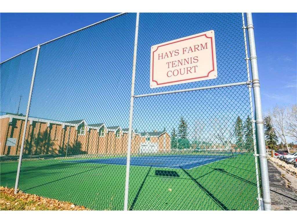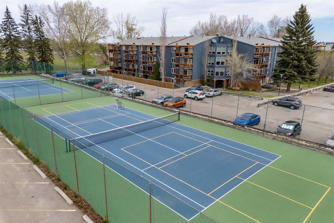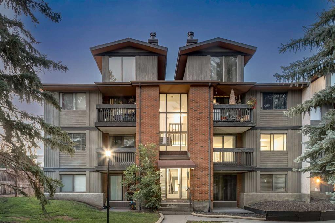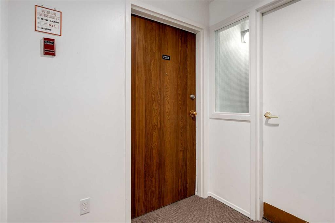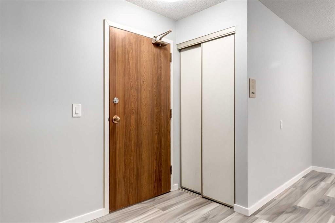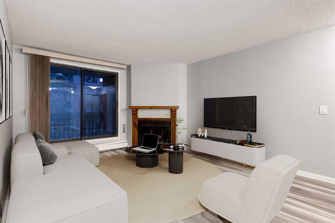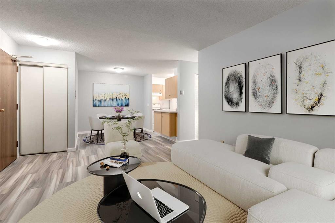312, 315 Heritage Drive SE
Calgary T2H 1N2
MLS® Number: A2218314
$ 229,900
2
BEDROOMS
1 + 1
BATHROOMS
856
SQUARE FEET
1968
YEAR BUILT
TOP FLOOR, EAST-FACING UNIT IN ACADIA offering 856 SQ. FT. of smartly laid-out living space with numerous recent updates. Quietly tucked into a mature, tree-lined complex, this TWO-BEDROOM, TWO-BATHROOM condo delivers function, privacy, and flexibility—ideal for first-time buyers, downsizers, or investors. VACANT POSSESSION AVAILABLE AUGUST 1. Step inside to find easy-care LUXURY VINYL FLOORING THROUGHOUT and a well-proportioned layout with large rooms and generous storage. Cabinetry, doors, and trim have all been professionally SANDED AND PAINTED WHITE for a bright, refreshed look, with ALL-NEW CABINET HARDWARE adding a polished finishing touch. The spacious living room feels bright and airy with a wide sliding door to the PRIVATE BALCONY—an ideal perch for morning coffee overlooking the landscaped courtyard below. The dining area easily accommodates a full table for everyday meals or entertaining, while the efficient GALLEY-STYLE KITCHEN offers standout functionality thanks to its EXTENDED COUNTER SPACE, ADDED DRAWERS, and CABINET PANTRY—plus a NEW STAINLESS STEEL DISHWASHER, a sought-after upgrade not found in all units. The thoughtfully separated sleeping wing begins with a large PRIMARY BEDROOM featuring a WALK-IN CLOSET equipped with a CUSTOM CLOSET ORGANIZER SYSTEM to maximize storage. This room also includes a private TWO-PIECE ENSUITE with UPDATED VANITY. The SECOND BEDROOM is generously sized for guests, roommates, or a home office. Nearby, the FOUR-PIECE MAIN BATH has been renovated with an OVERSIZED SOAKER TUB/SHOWER COMBINATION, NEW COUNTERTOP, FAUCETS, and LIGHTING. BOTH BATHROOMS INCLUDE NEW BATHROOM FANS AND COMFORT-HEIGHT TOILETS for added comfort, ventilation, and accessibility. A closet discreetly houses the IN-SUITE WASHER—an amenity not found in all units. Additional upgrades include NEW WINDOWS and a NEW SLIDING DOOR. Exterior updates further enhance the value and curb appeal. In 2017, the complex completed major work including NEW ROOF, DOORS, HARDIE BOARD SIDING, and COMMON AREA IMPROVEMENTS. In 2020, all EXTERIOR WALKWAYS AND ENTRY AREAS were REPLACED WITH NEW CONCRETE, giving the grounds a refreshed, cared-for feel. Assigned parking is also included. Set in the established community of ACADIA, this home offers unbeatable convenience to local shops, services, schools, parks, and Heritage LRT Station. A standout unit in a quiet, well-managed complex—showcasing thoughtful upgrades, added functionality, and true move-in-ready condition.
| COMMUNITY | Acadia |
| PROPERTY TYPE | Apartment |
| BUILDING TYPE | Low Rise (2-4 stories) |
| STYLE | Single Level Unit |
| YEAR BUILT | 1968 |
| SQUARE FOOTAGE | 856 |
| BEDROOMS | 2 |
| BATHROOMS | 2.00 |
| BASEMENT | None |
| AMENITIES | |
| APPLIANCES | Dishwasher, Electric Stove, Microwave, Range Hood, Refrigerator, Washer, Window Coverings |
| COOLING | None |
| FIREPLACE | N/A |
| FLOORING | Vinyl Plank |
| HEATING | Baseboard, Hot Water, Natural Gas |
| LAUNDRY | Common Area, In Unit, Washer Hookup |
| LOT FEATURES | |
| PARKING | Outside, Stall |
| RESTRICTIONS | Pet Restrictions or Board approval Required, Utility Right Of Way |
| ROOF | Tar/Gravel |
| TITLE | Fee Simple |
| BROKER | eXp Realty |
| ROOMS | DIMENSIONS (m) | LEVEL |
|---|---|---|
| Dining Room | 7`10" x 7`6" | Main |
| Living Room | 19`7" x 11`11" | Main |
| Kitchen | 7`4" x 6`10" | Main |
| Laundry | 4`11" x 4`5" | Main |
| Bedroom - Primary | 16`2" x 10`4" | Main |
| Walk-In Closet | 4`7" x 4`6" | Main |
| Bedroom | 10`2" x 8`11" | Main |
| Balcony | 8`11" x 3`7" | Main |
| 2pc Ensuite bath | 4`5" x 4`5" | Main |
| 4pc Bathroom | 7`3" x 4`10" | Main |


