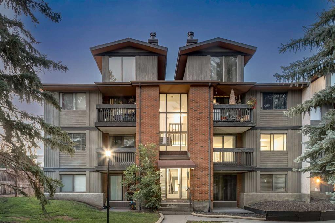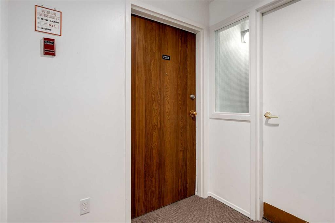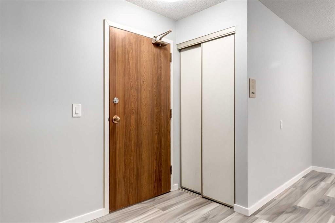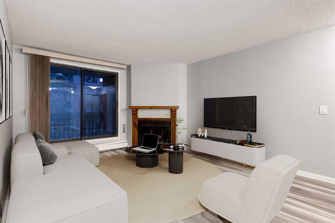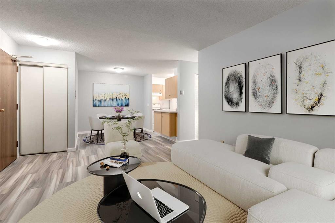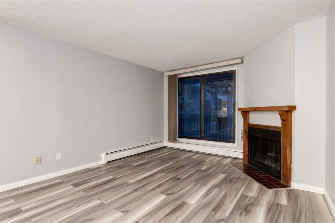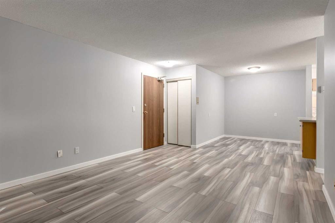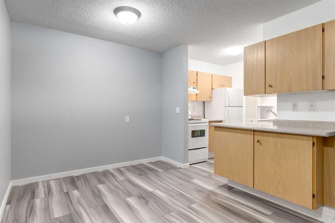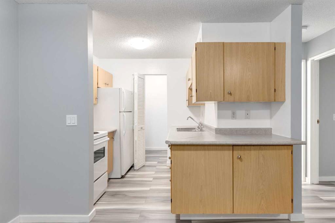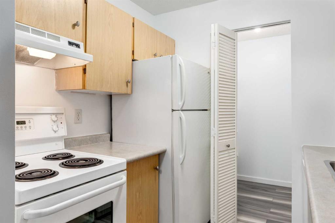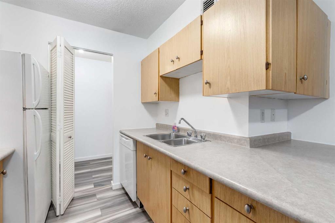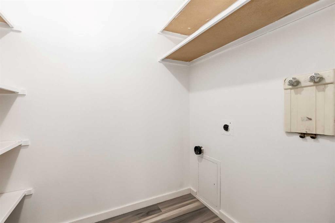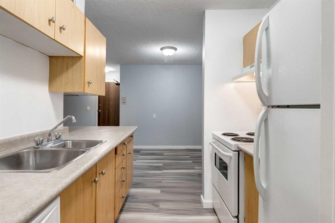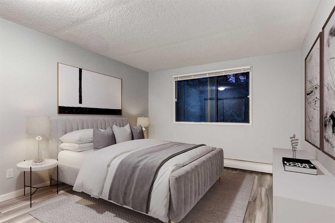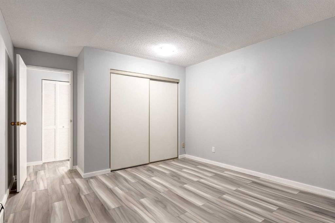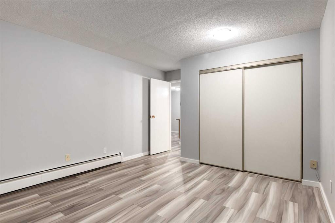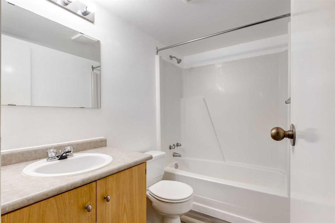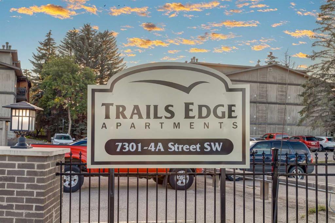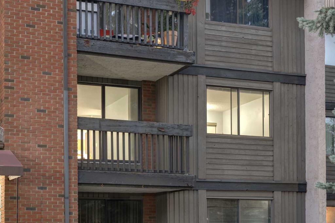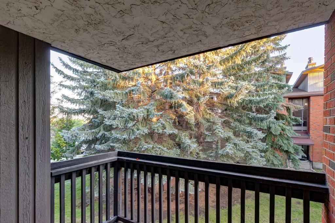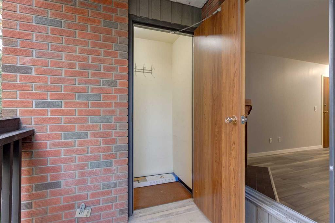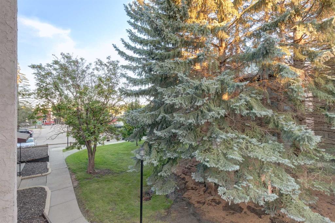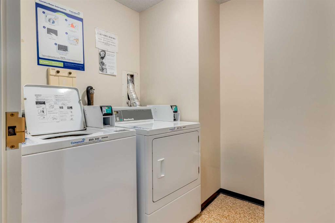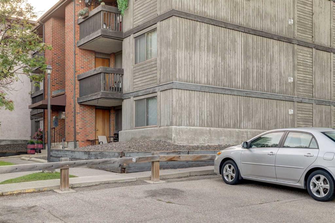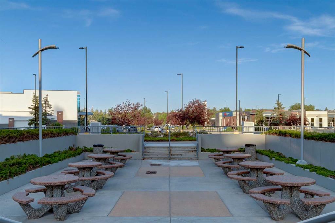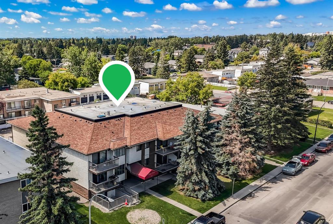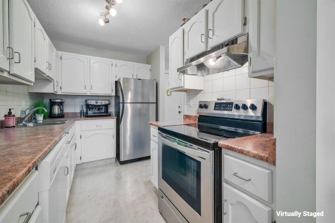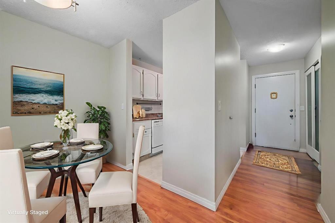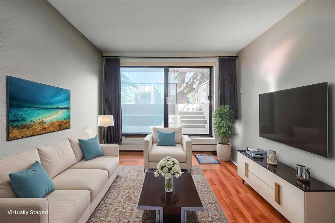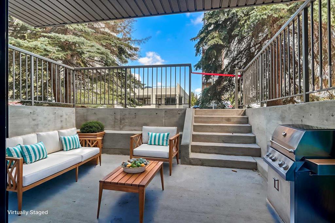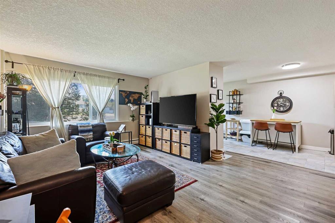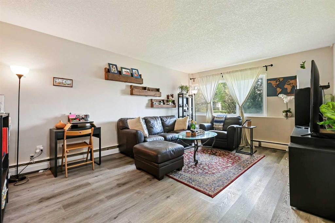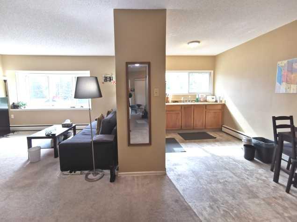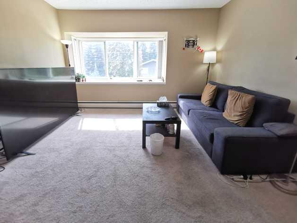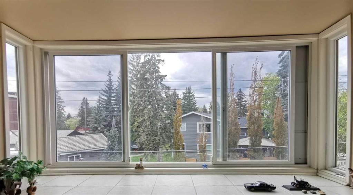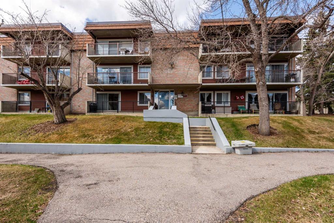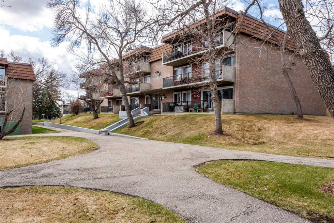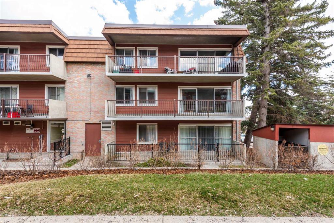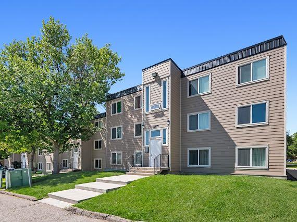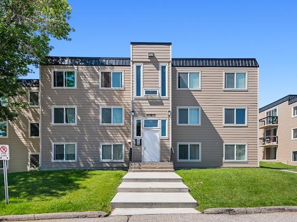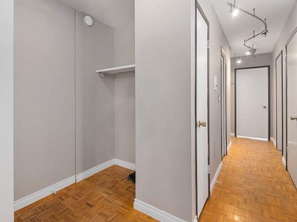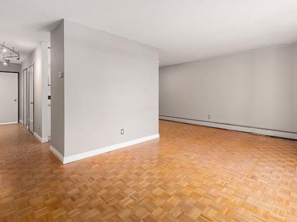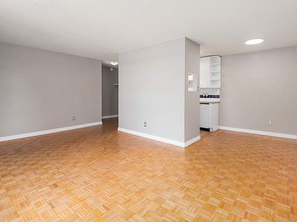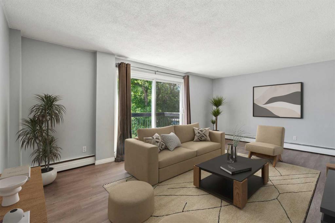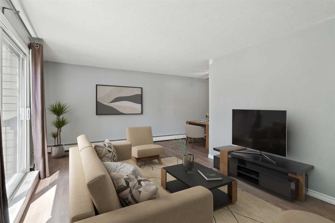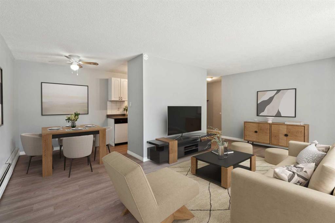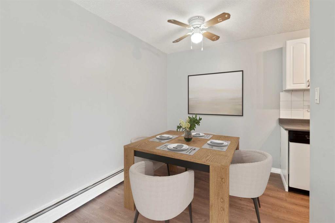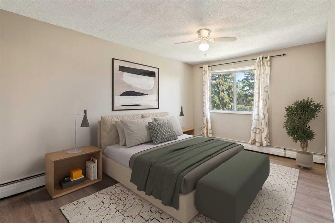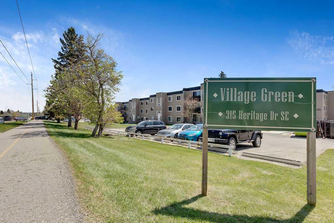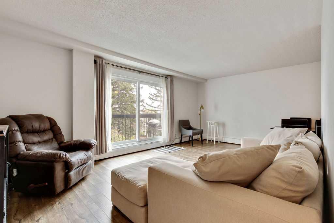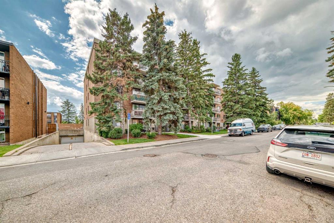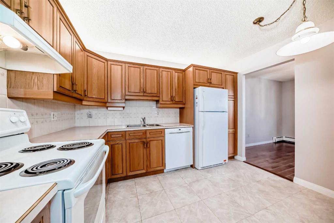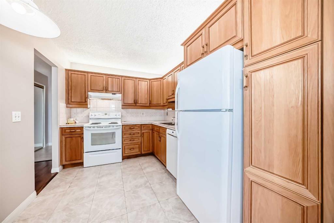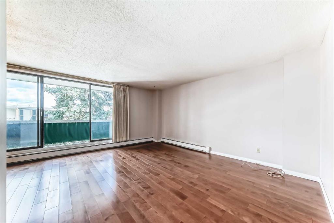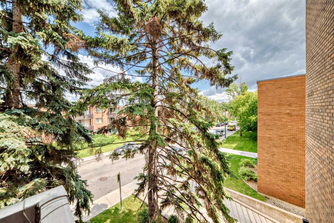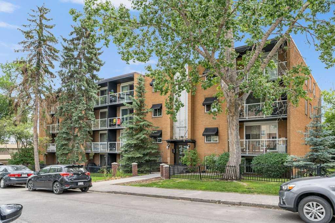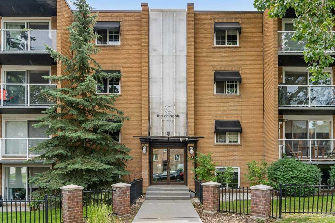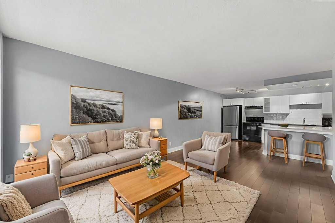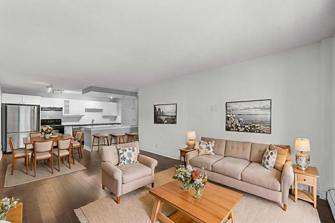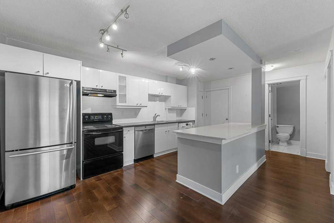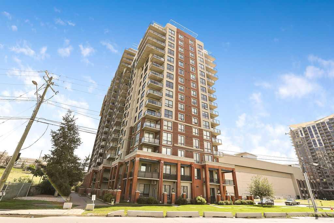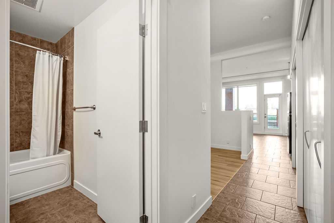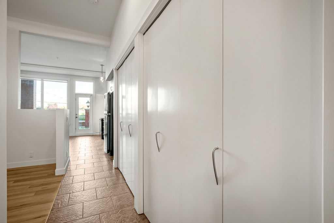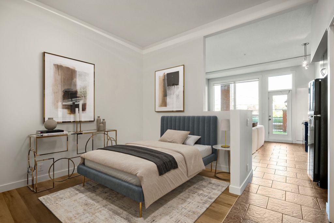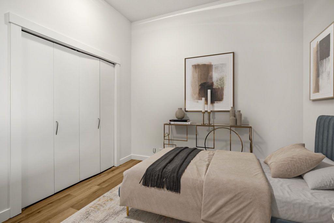205A, 7301 4A Street SW
Calgary T2V 4V8
MLS® Number: A2217749
$ 195,000
1
BEDROOMS
1 + 0
BATHROOMS
637
SQUARE FEET
1978
YEAR BUILT
DISCOVER this INVITING 636.66 sq. ft. APARTMENT located in the well-maintained complex at 7301 4A STREET SW, in the CONVENIENT and ESTABLISHED community of KINGSLAND. This SECOND-FLOOR UNIT is thoughtfully designed with 1 SPACIOUS BEDROOM, a 4-PC BATHROOM, and a layout that blends FUNCTIONALITY with COMFORT. ALL NEW FLOORING has been installed and the apartment has been FRESHLY PAINTED, making this MOVE-IN READY home an exceptional opportunity for FIRST-TIME BUYERS, INVESTORS, or those looking to DOWNSIZE in style. This property offers OUTSTANDING VALUE and easy access to nearby AMENITIES. Step inside and appreciate the BRIGHT FOYER and SEAMLESS FLOW into the LIVING and DINING AREAS. A COZY WOOD-BURNING FIREPLACE with a Wood Mantle anchors the Living Room, creating the perfect atmosphere to RELAX, HOST FRIENDS, or UNWIND after a long day. SLIDING DOORS just off the Living Room lead to a PRIVATE BALCONY with ADDITIONAL STORAGE – ideal for seasonal items or outdoor gear. The adjoining DINING AREA offers ample space for hosting dinners or enjoying quiet meals at home, perfectly positioned beside the kitchen for easy entertaining. The FUNCTIONAL KITCHEN is complete with a STOVE, FRIDGE, and DISHWASHER, and is perfectly positioned to serve both the living and dining areas with EASE! Just past the Kitchen is a DEDICATED LAUNDRY ROOM with hookups, offering the flexibility to add your own washer and dryer. For added convenience, there is also a COIN LAUNDRY ROOM located on the same floor. The GENEROUSLY SIZED BEDROOM is a CALMING RETREAT, filled with NATURAL LIGHT and ample space. The 4-PC BATHROOM includes a SOAKER TUB, making it a perfect spot to unwind. This home also features LAMINATE COUNTERS and durable finishes throughout, offering a great canvas for future personalization. This PET-FRIENDLY complex (upon board approval) includes an ASSIGNED PARKING STALL and is PROFESSIONALLY MANAGED by Blueprint Condo Management. This LOCATION offers exceptional access to the city: just a 2-minute drive to Macleod Trail, 3 minutes to Glenmore Trail, 5 minutes to Chinook LRT Station, and only 10 minutes to Downtown Calgary. You’re also close to schools, restaurants, parks, and Chinook Centre! WELCOME TO 205A, 7301 4A STREET SW – an AFFORDABLE, MOVE-IN READY OPPORTUNITY in the HEART of CALGARY. BOOK your private showing TODAY!
| COMMUNITY | Kingsland |
| PROPERTY TYPE | Apartment |
| BUILDING TYPE | Low Rise (2-4 stories) |
| STYLE | Single Level Unit |
| YEAR BUILT | 1978 |
| SQUARE FOOTAGE | 637 |
| BEDROOMS | 1 |
| BATHROOMS | 1.00 |
| BASEMENT | |
| AMENITIES | |
| APPLIANCES | Dishwasher, Range Hood, Refrigerator, Stove(s), Window Coverings |
| COOLING | None |
| FIREPLACE | Living Room, Mantle, Wood Burning |
| FLOORING | Vinyl Plank |
| HEATING | Baseboard, Hot Water |
| LAUNDRY | Electric Dryer Hookup, Washer Hookup |
| LOT FEATURES | |
| PARKING | Asphalt, Assigned, Off Street, Stall |
| RESTRICTIONS | None Known |
| ROOF | Asphalt Shingle |
| TITLE | Fee Simple |
| BROKER | RE/MAX House of Real Estate |
| ROOMS | DIMENSIONS (m) | LEVEL |
|---|---|---|
| Dining Room | 8`5" x 8`3" | Lower |
| Bedroom - Primary | 13`2" x 12`5" | Main |
| Foyer | 4`7" x 3`5" | Main |
| Laundry | 7`4" x 5`0" | Main |
| 4pc Bathroom | 8`0" x 4`11" | Main |
| Balcony | 7`11" x 5`6" | Main |
| Storage | 5`5" x 3`3" | Main |
| Living Room | 13`5" x 12`11" | Main |
| Kitchen | 7`4" x 6`4" | Main |

