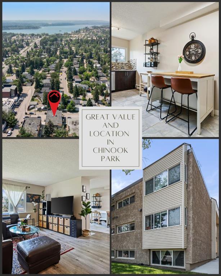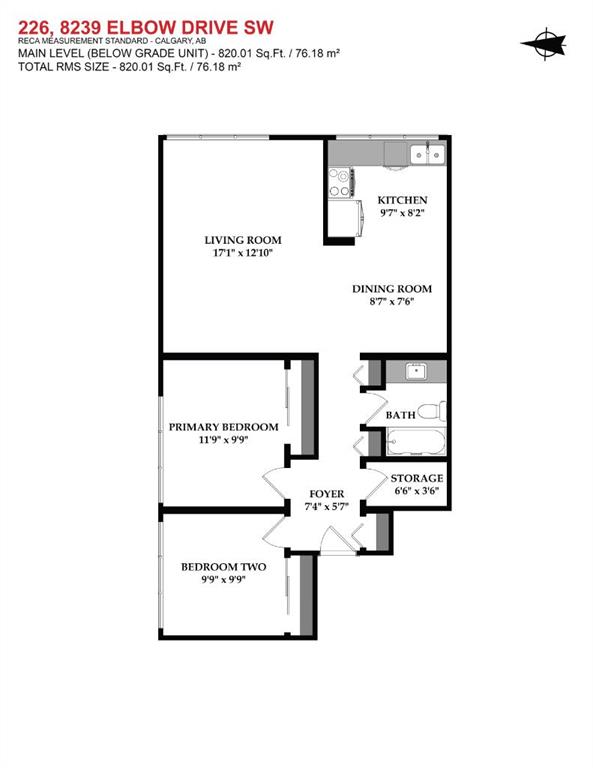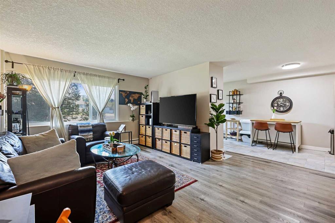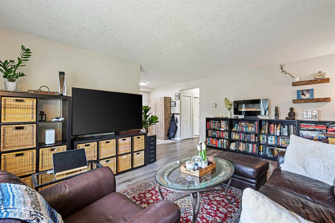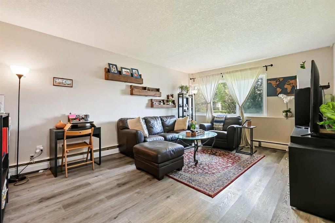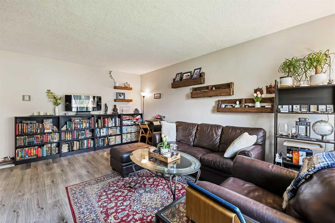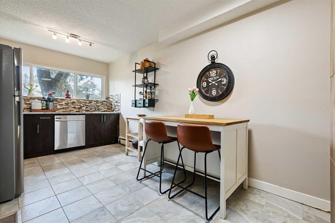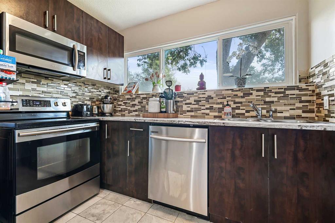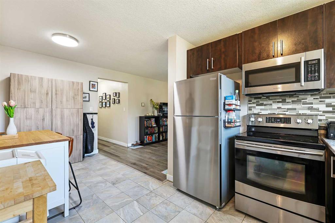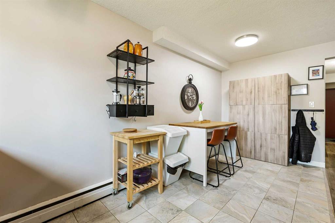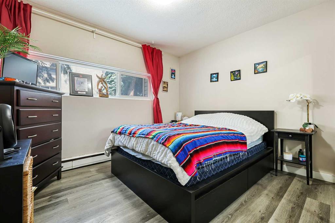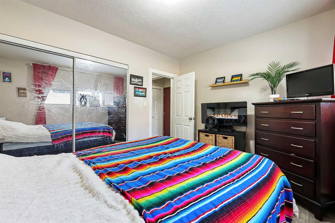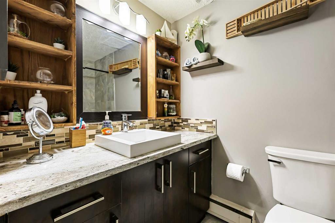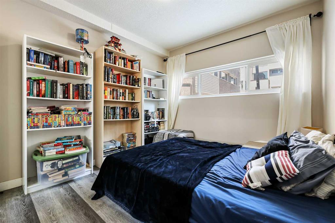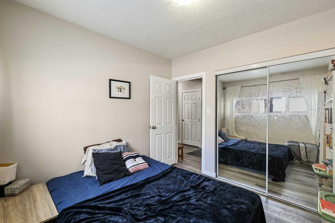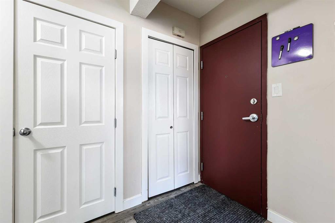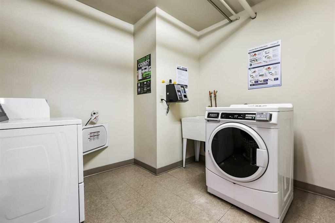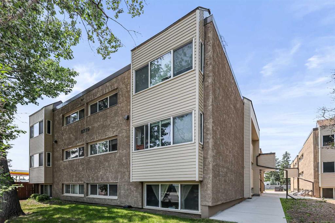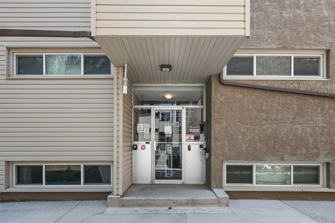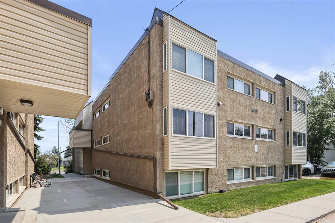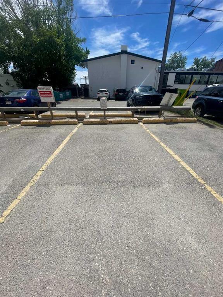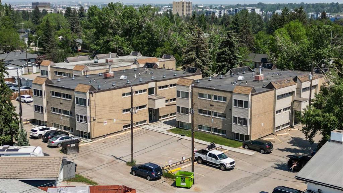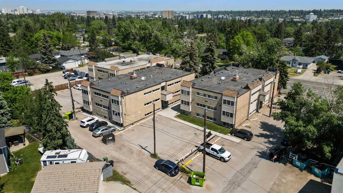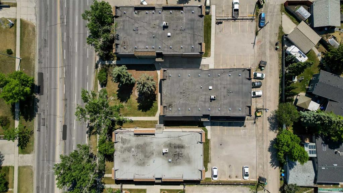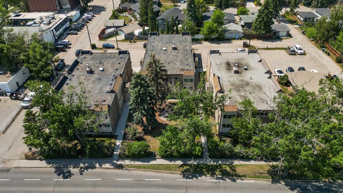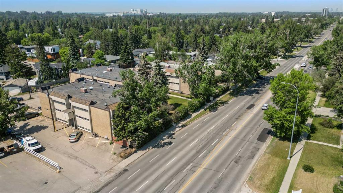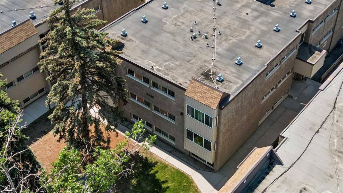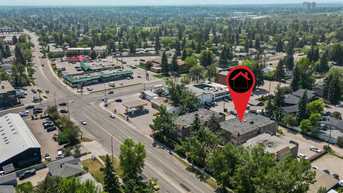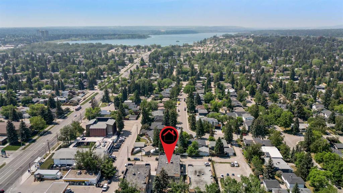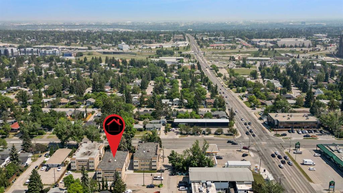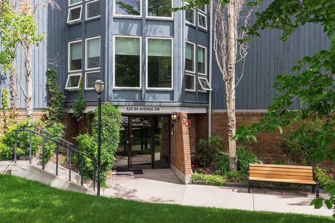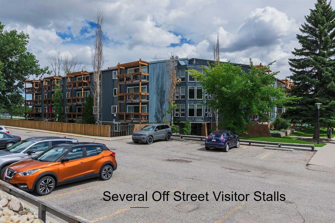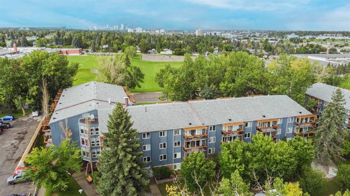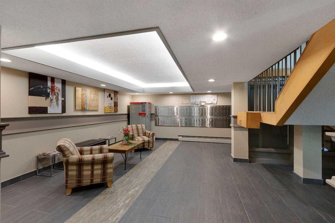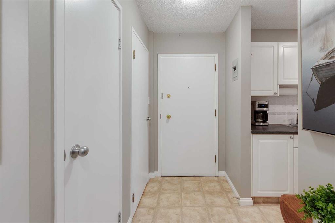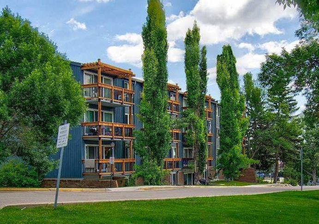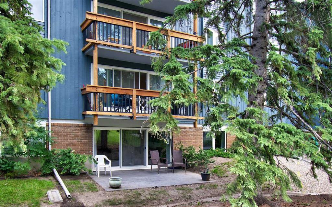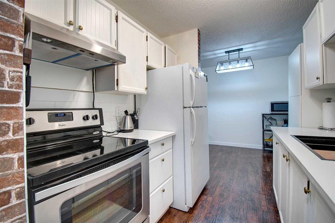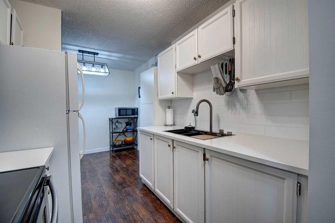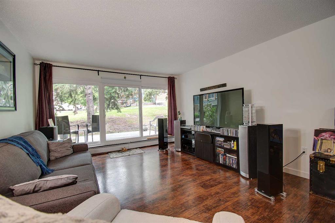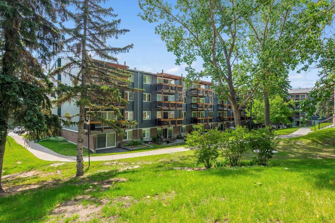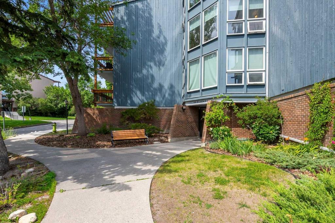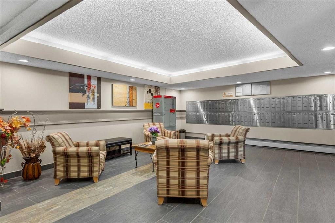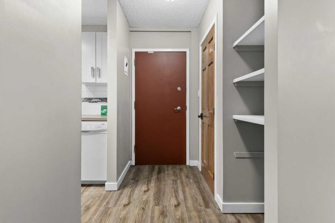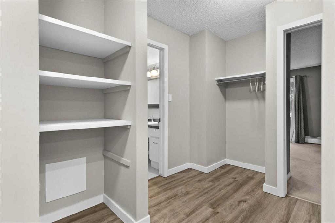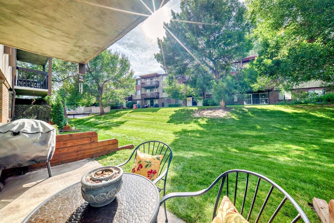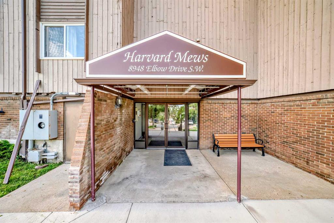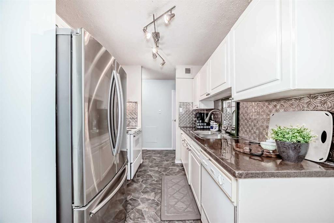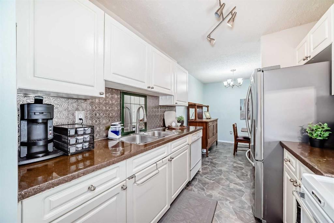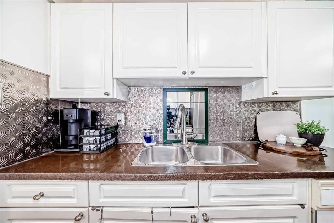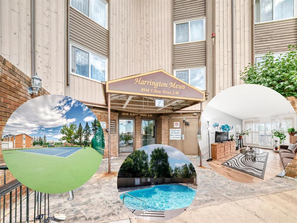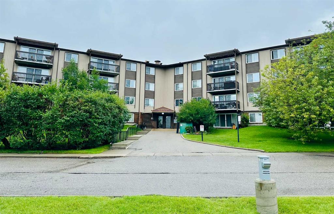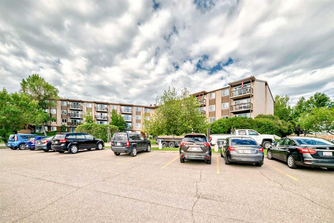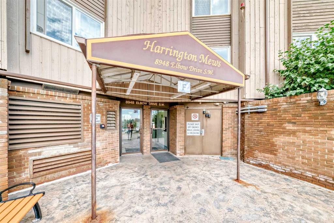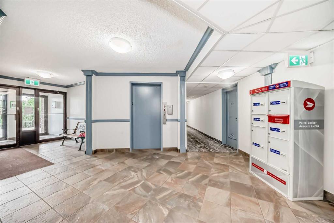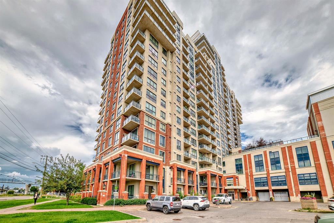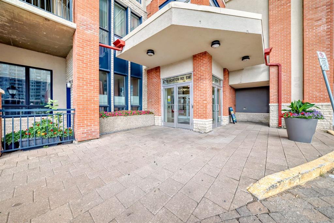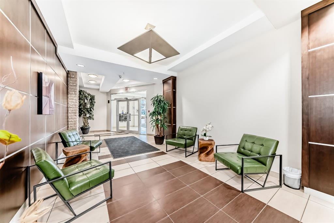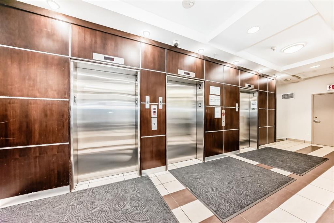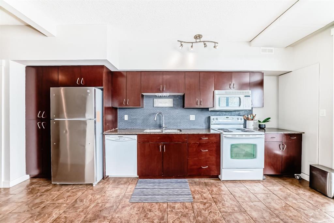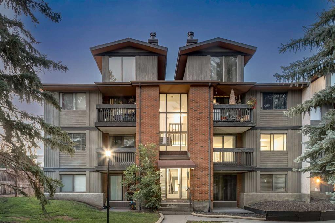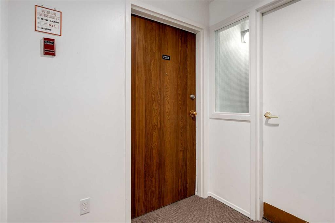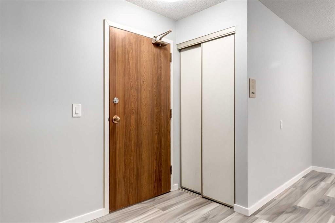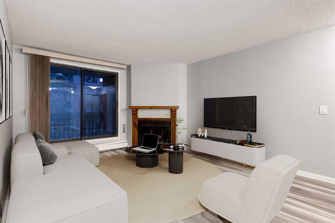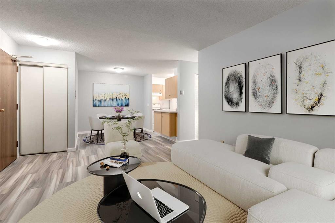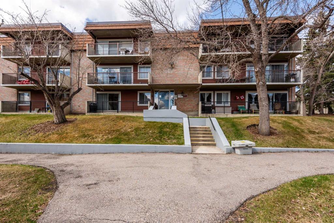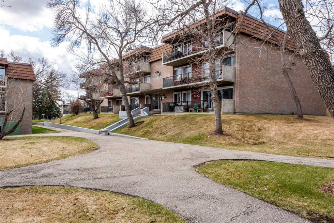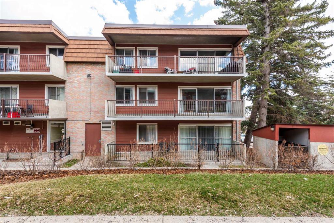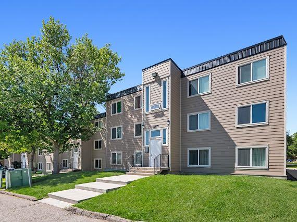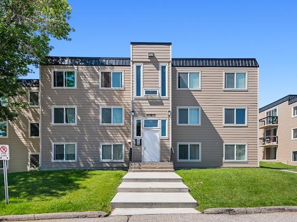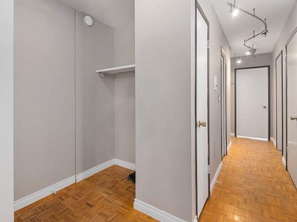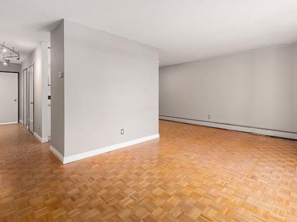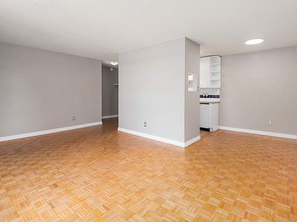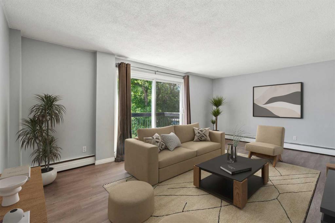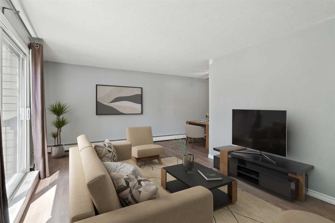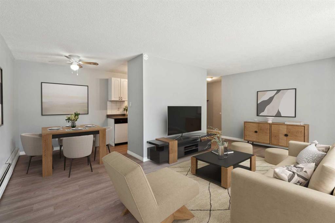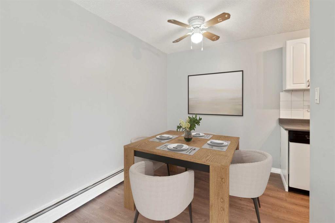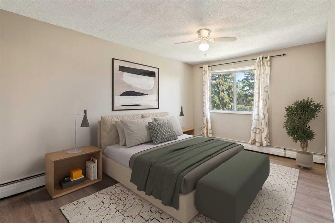226, 8239 Elbow Drive SW
Calgary T2K 1K6
MLS® Number: A2249203
$ 199,990
2
BEDROOMS
1 + 0
BATHROOMS
820
SQUARE FEET
1960
YEAR BUILT
Welcome to this beautifully updated 2-bedroom, 1-bath main level condo located in the highly desirable and well-established community of Chinook Park in Southwest Calgary. Offering a fantastic blend of space, style, and convenience, this home is perfect for first-time buyers, downsizers, or savvy investors. Step inside to discover a bright and spacious layout featuring luxury vinyl plank flooring throughout the main living areas, complemented by modern tile in the kitchen and bathroom. The oversized living room is filled with natural light thanks to large windows, creating a warm and inviting space to relax or entertain. The kitchen is a standout, boasting sleek stainless steel appliances, rich cabinetry, stylish full tile backsplash, and beautiful quartz looking laminate countertops. A moveable island adds flexibility and creates the perfect spot for casual dining or meal prep. There’s ample space for a full dining setup as well. Both bedrooms are generously sized with large windows and spacious closets, offering plenty of light and comfort. The renovated 4-piece bathroom mirrors the kitchen's upscale finishes, featuring a modern quartz countertop, earth-tone cabinetry, and a coordinating full tile backsplash. Unique to this unit is a rare walk-in in-suite storage room—a valuable feature rarely found in condos. The entire ceiling has also been upgraded to California knockdown texture, giving the home a fresh, modern feel. Additional conveniences include a common laundry facility just steps from the unit, an assigned parking stall close to the building, and access to a beautifully landscaped courtyard with mature trees and green space—ideal for unwinding or connecting with neighbors. Chinook Park is a sought-after community offering a peaceful, suburban feel with unbeatable urban access. Surrounded by major roadways like Glenmore Trail, Elbow Drive, and 14th Street, commuting is effortless. Enjoy nearby attractions like Weaselhead Flats, Glenmore Reservoir, and Heritage Park, and take advantage of top-rated schools such as Chinook Park School and Henry Wise Wood High School just minutes away. Whether you're looking for your first home or a low-maintenance lifestyle in a prime location, this condo is a must-see. Book your private showing today and discover the comfort and convenience of life in Chinook Park!
| COMMUNITY | Chinook Park |
| PROPERTY TYPE | Apartment |
| BUILDING TYPE | Low Rise (2-4 stories) |
| STYLE | Single Level Unit |
| YEAR BUILT | 1960 |
| SQUARE FOOTAGE | 820 |
| BEDROOMS | 2 |
| BATHROOMS | 1.00 |
| BASEMENT | |
| AMENITIES | |
| APPLIANCES | Dishwasher, Electric Stove, Microwave Hood Fan, Refrigerator, Window Coverings |
| COOLING | None |
| FIREPLACE | N/A |
| FLOORING | Vinyl, Vinyl Plank |
| HEATING | Baseboard |
| LAUNDRY | Common Area |
| LOT FEATURES | |
| PARKING | Alley Access, Assigned, Outside, Paved, Stall |
| RESTRICTIONS | Pets Not Allowed |
| ROOF | |
| TITLE | Fee Simple |
| BROKER | Jayman Realty Inc. |
| ROOMS | DIMENSIONS (m) | LEVEL |
|---|---|---|
| Living Room | 17`1" x 12`10" | Main |
| Kitchen | 9`7" x 8`2" | Main |
| Dining Room | 8`7" x 7`6" | Main |
| Bedroom - Primary | 11`9" x 9`9" | Main |
| Bedroom | 9`9" x 9`9" | Main |
| Foyer | 7`4" x 5`7" | Main |
| Storage | 6`6" x 3`6" | Main |
| 4pc Bathroom | 7`9" x 6`6" | Main |

