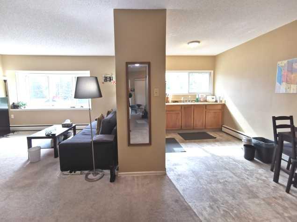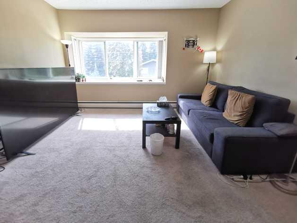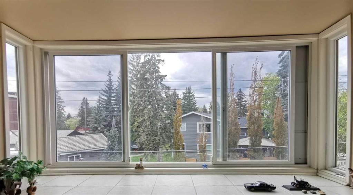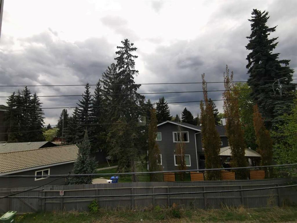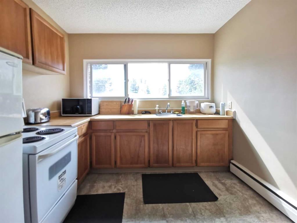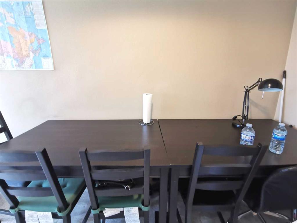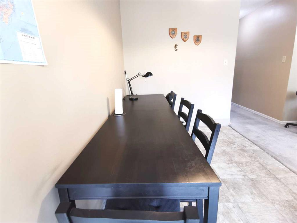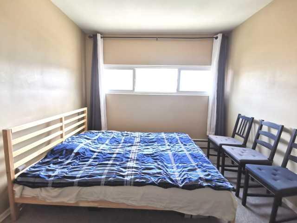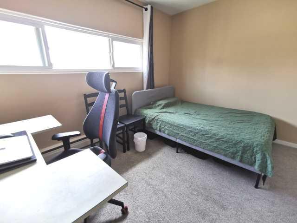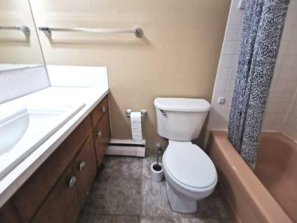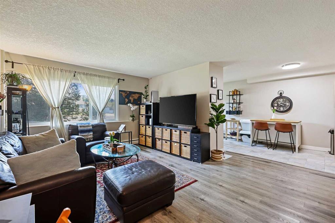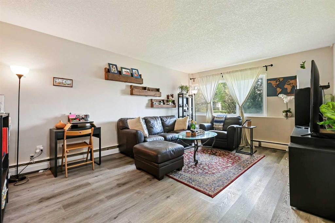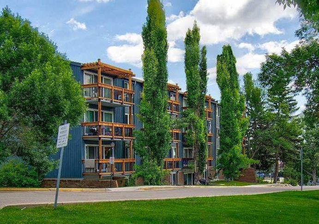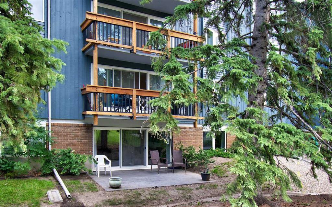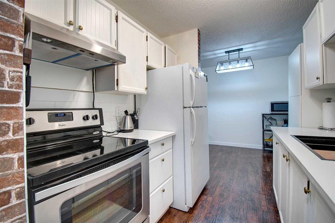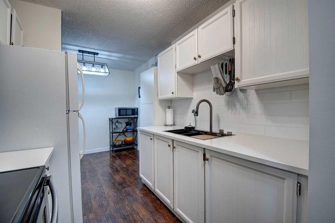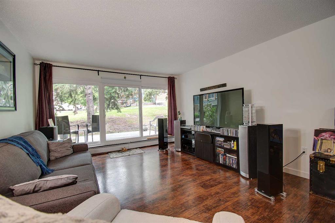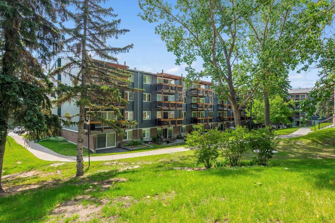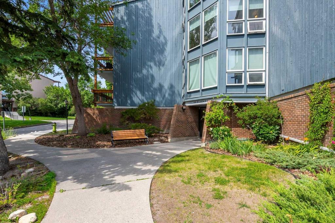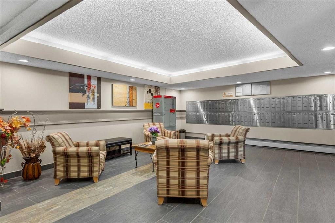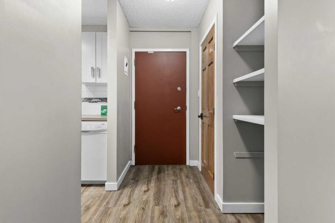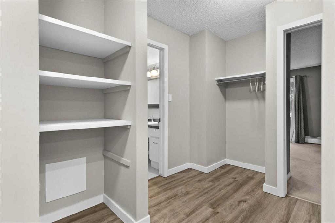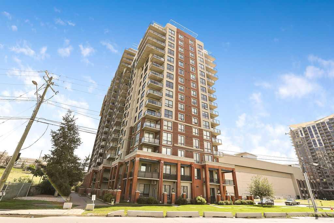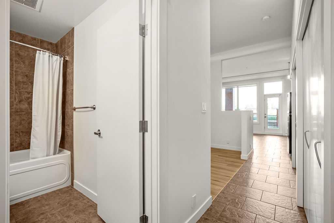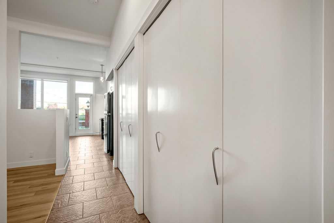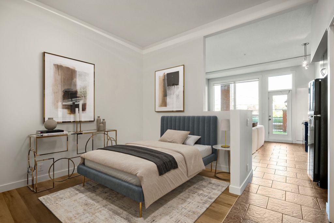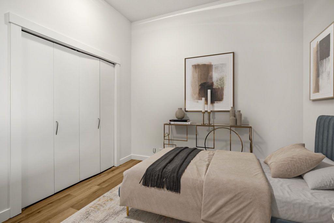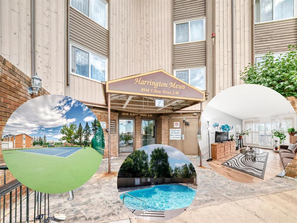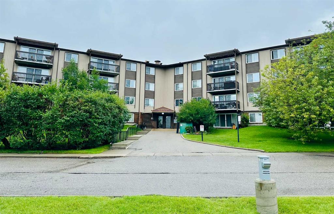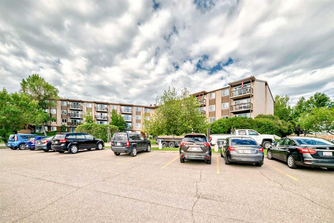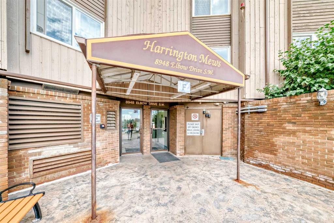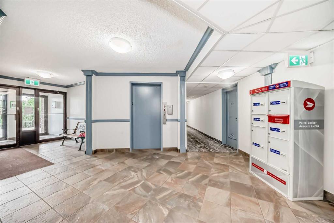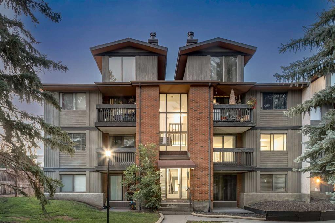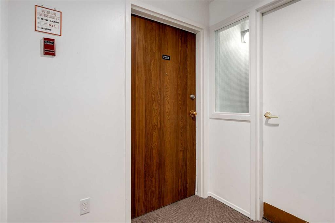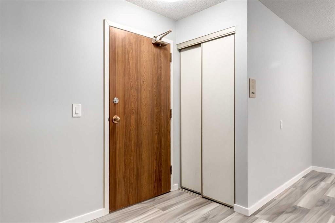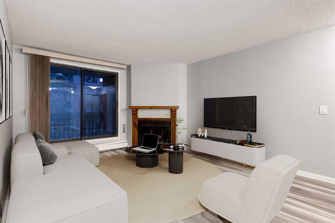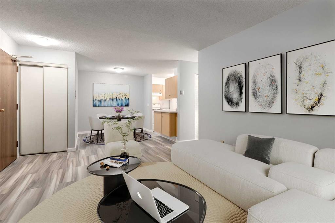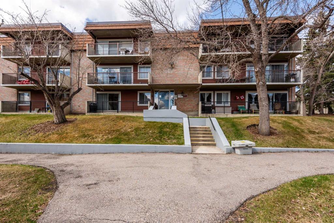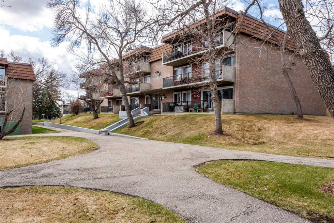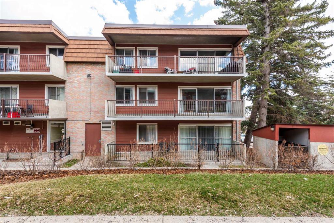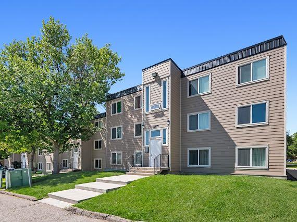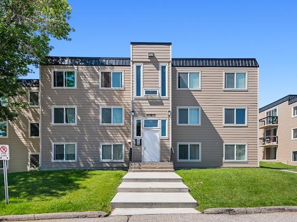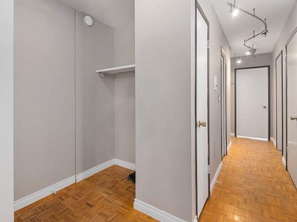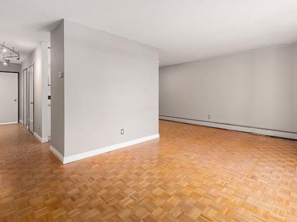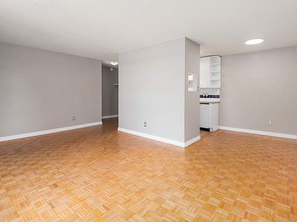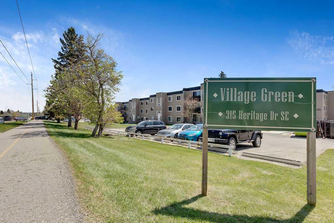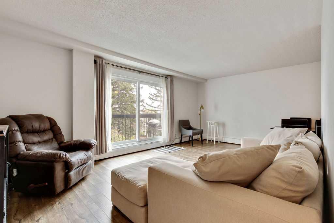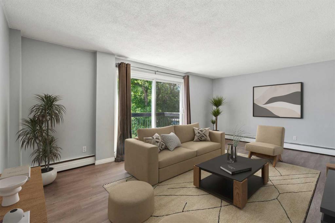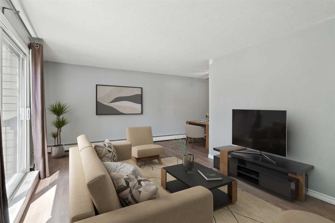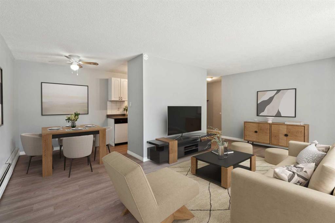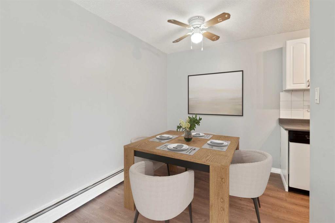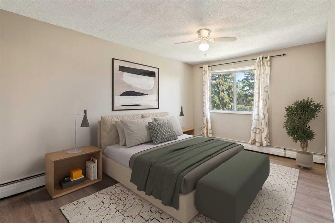224, 8235 Elbow Drive SW
Calgary T2V1K6
MLS® Number: A2224254
$ 199,990
2
BEDROOMS
1 + 0
BATHROOMS
861
SQUARE FEET
1960
YEAR BUILT
You’ll love this bright and spacious unit, perfectly situated in a quiet and convenient location near Elbow Drive and Heritage. This is the best located unit among the three buildings in The Chinook Garden. Sitting on the sofa in your large, west-facing living room, you can see the sky, huge and complete pine trees, the community, rooftops, and distant snow capped mountains. Both two bedrooms have south-facing windows, where the windows let in abundant natural light and even provide a clear view of your car—perfect for remote starting on chilly mornings. This unit is uniquely positioned at the westernmost side of the building, offering peace and quiet with no traffic noise from Elbow Drive, while still benefiting from a highly accessible location. Unlike many buildings, your private storage room is conveniently located right next door to your unit—no trips to the basement needed! Just minutes from Chinook Centre, Rockyview Hospital, Heritage Park, and only a 10-minute walk to the LRT. It only takes 8 minutes to drive to Costco, T & T Supermarket, Superstore, Walmart and IKEA. The designated schools for this house are the renowned Woodman Junior High School and the leading Henry Wise Wood High School. This unit is located in the middle of these two schools. It only takes 5 to 8 minutes to walk from here to these two schools respectively. This beautiful apartment is priced to sell – don’t miss out!
| COMMUNITY | Chinook Park |
| PROPERTY TYPE | Apartment |
| BUILDING TYPE | Low Rise (2-4 stories) |
| STYLE | Single Level Unit |
| YEAR BUILT | 1960 |
| SQUARE FOOTAGE | 861 |
| BEDROOMS | 2 |
| BATHROOMS | 1.00 |
| BASEMENT | |
| AMENITIES | |
| APPLIANCES | Electric Stove, Refrigerator |
| COOLING | Wall/Window Unit(s) |
| FIREPLACE | N/A |
| FLOORING | Carpet, Laminate |
| HEATING | Baseboard, Electric |
| LAUNDRY | Common Area |
| LOT FEATURES | |
| PARKING | Parking Lot, Parking Pad |
| RESTRICTIONS | Call Lister |
| ROOF | |
| TITLE | Fee Simple |
| BROKER | Skyrock |
| ROOMS | DIMENSIONS (m) | LEVEL |
|---|---|---|
| Living Room | 12`9" x 17`8" | Main |
| Kitchen | 7`6" x 8`11" | Main |
| Dining Room | 6`11" x 8`11" | Main |
| Foyer | 4`8" x 4`0" | Main |
| Storage | 4`2" x 5`8" | Main |
| Bedroom - Primary | 13`7" x 10`0" | Main |
| Bedroom | 10`2" x 12`0" | Main |
| 4pc Bathroom | 6`5" x 7`8" | Main |

