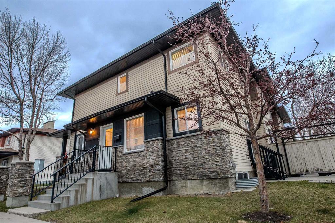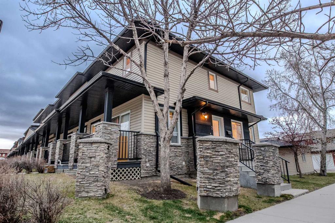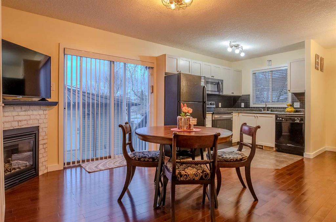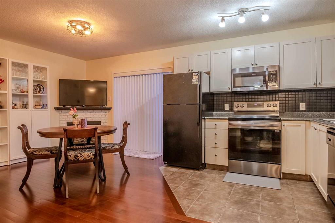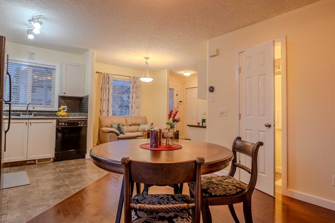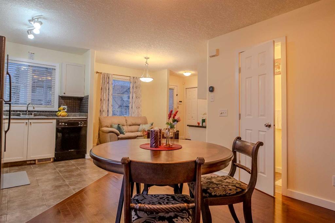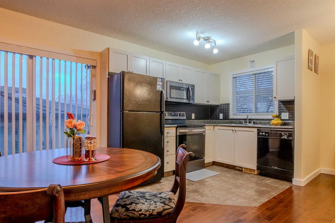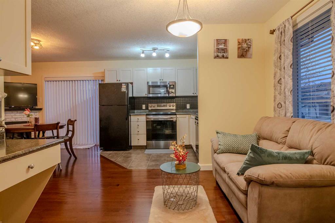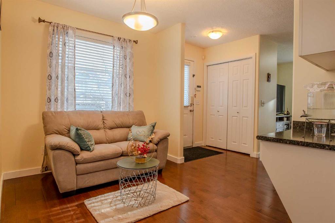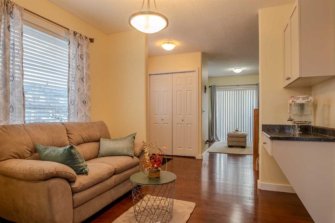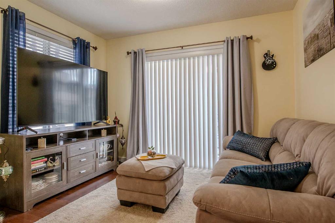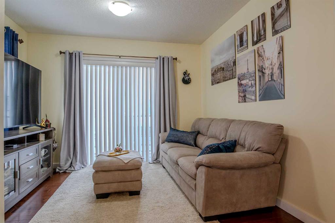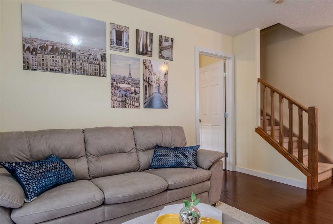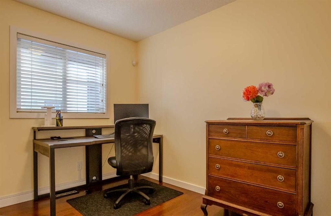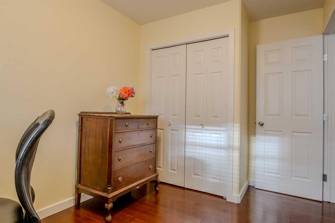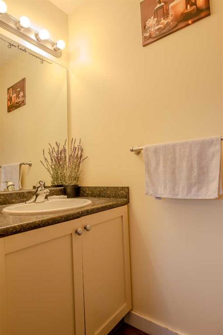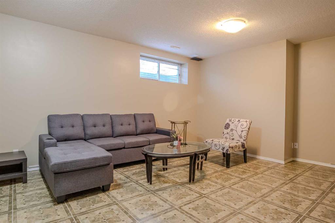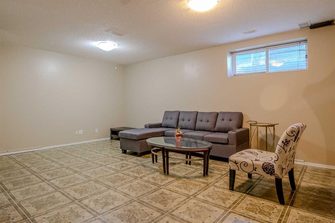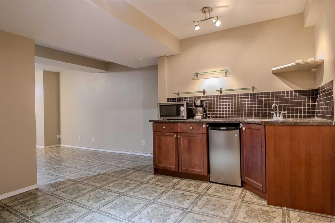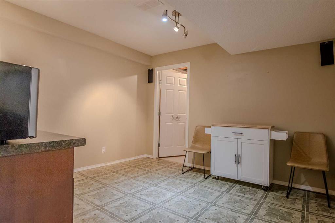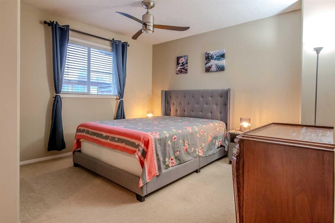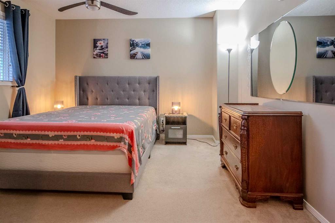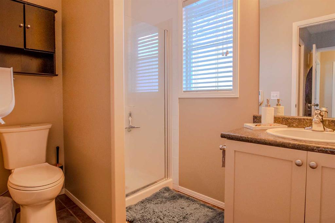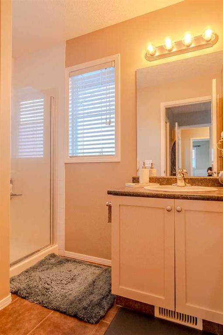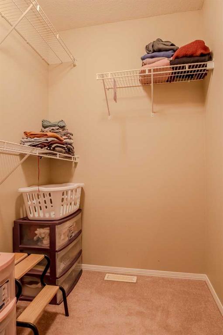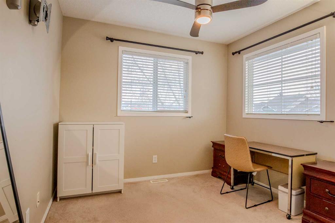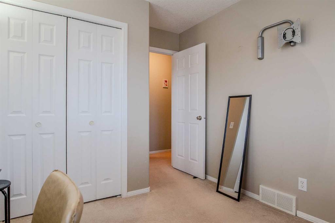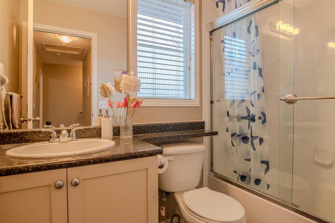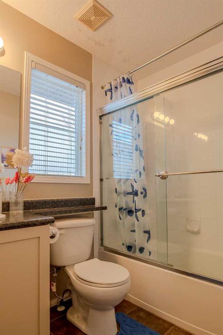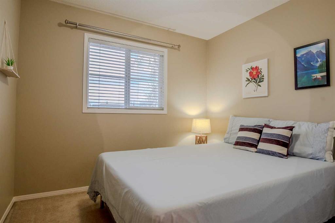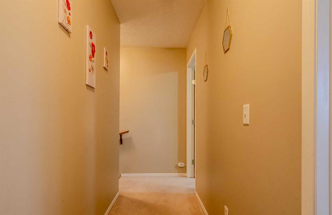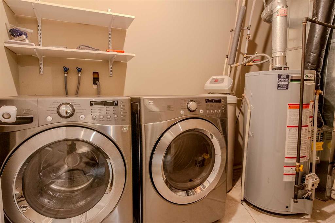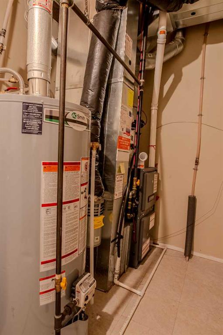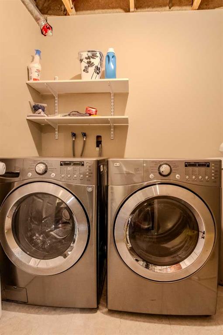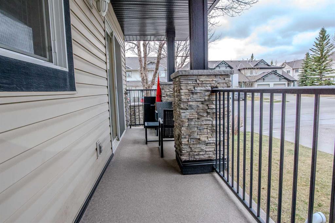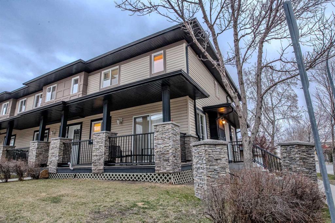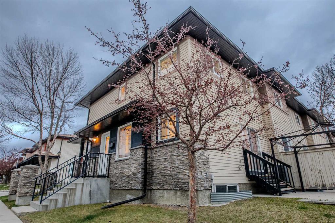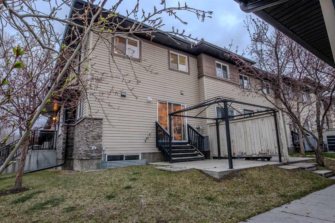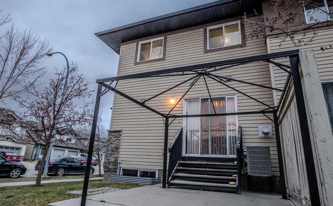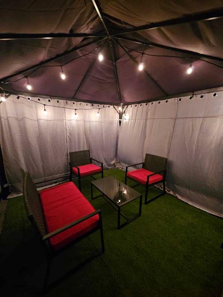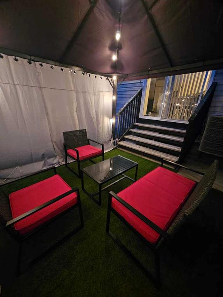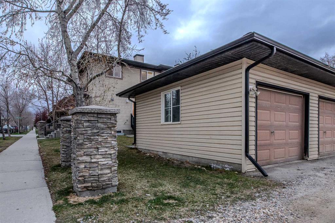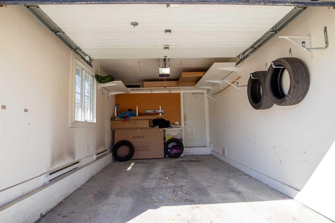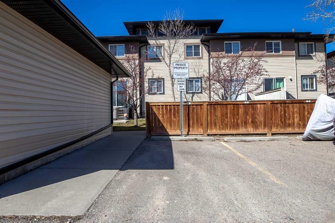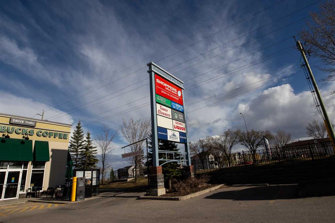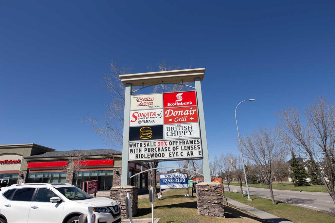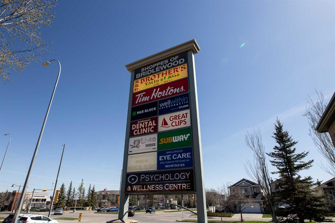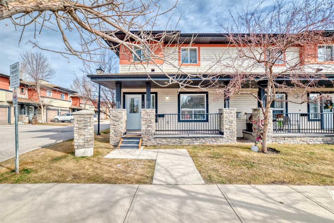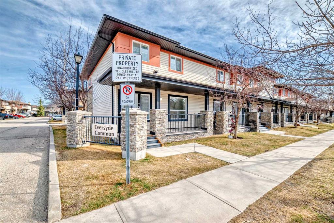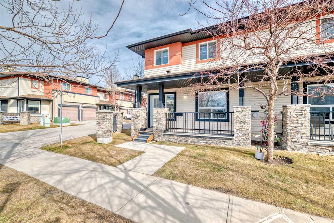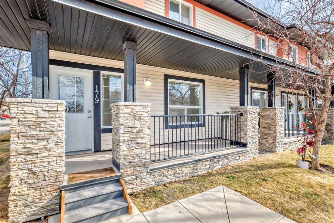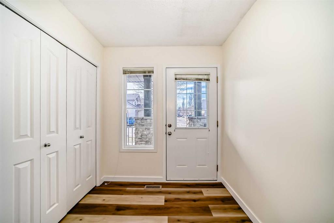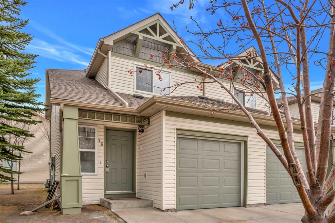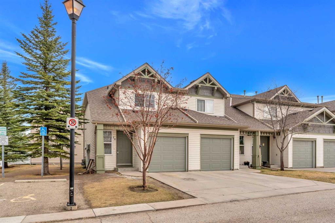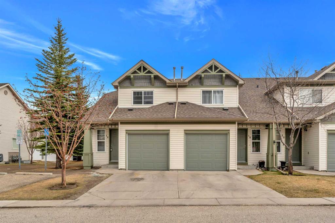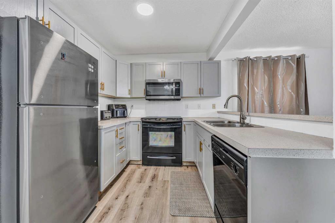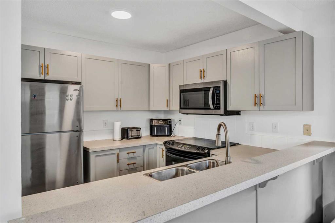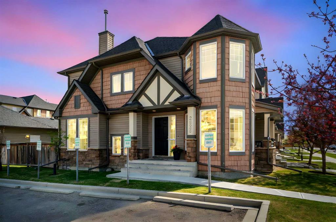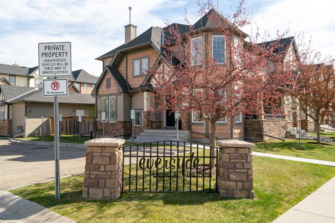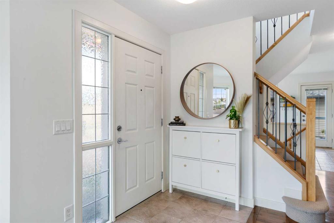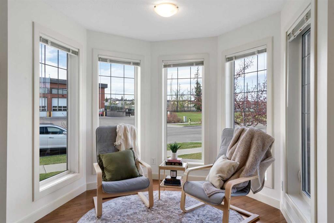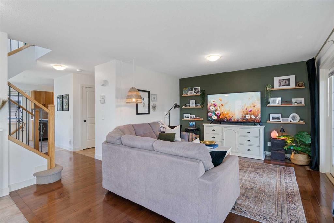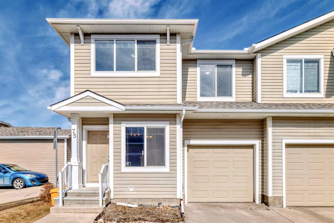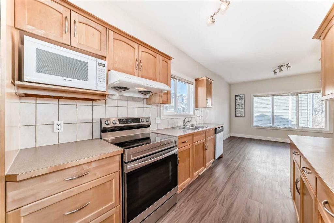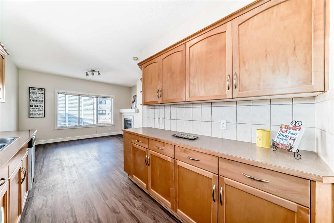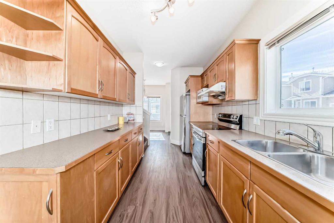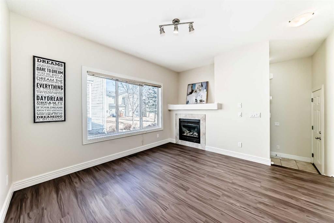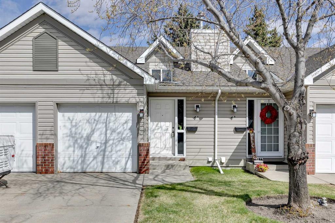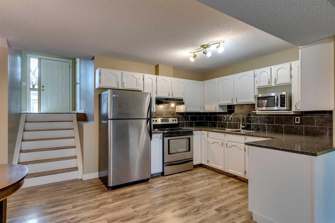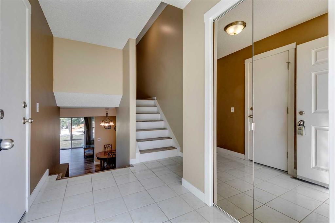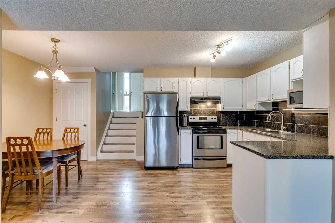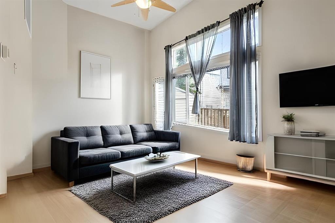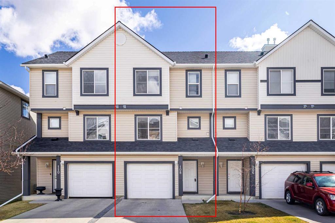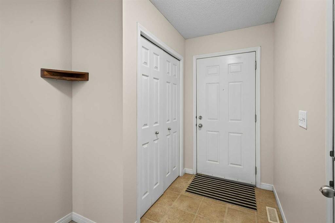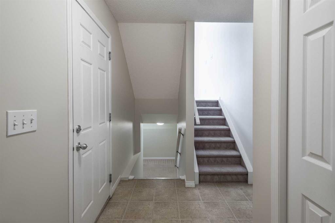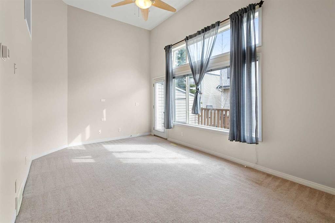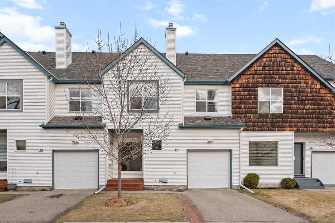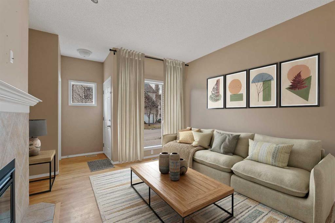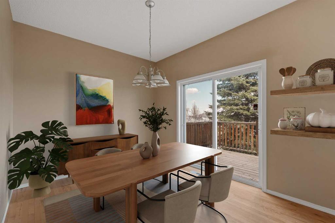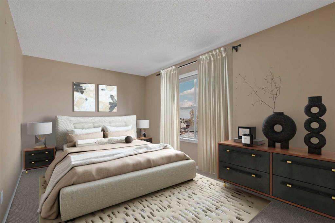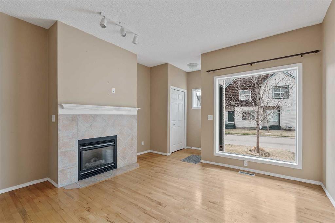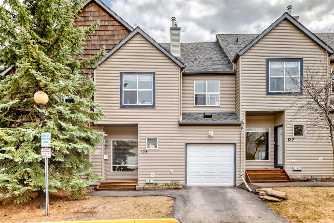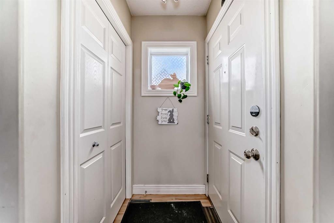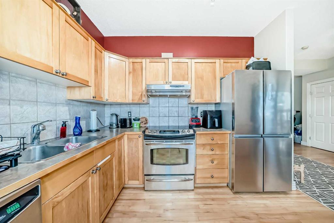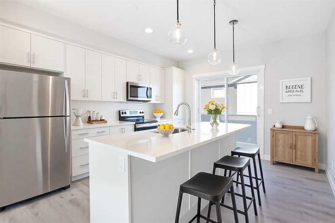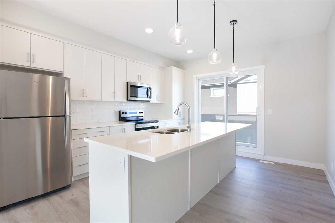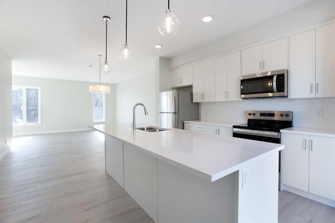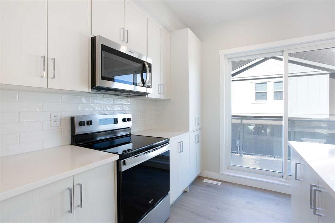2 Eversyde Common SW
Calgary T2Y 4Z7
MLS® Number: A2215733
$ 455,000
4
BEDROOMS
2 + 1
BATHROOMS
1,317
SQUARE FEET
2004
YEAR BUILT
Welcome to 2 Eversyde Common SW, an exceptional end unit townhouse in the beautiful community of Evergreen - notable for its numerous amenities and ease of access to C Train, Stoney Trail, shopping, schools and many more. This well-kept and loved property has over 1800 square feet of finished living space. Move-in ready and fully finished with 4 bedrooms - one on the main floor to accommodate your growing family or to use as an office for the many who now work at home. The main floor boasts a layout unlike any other. A sitting area/den, a cozy living room, a dining room with a fireplace, a half bath, open kitchen with bright coloured cabinetry. The beautiful hardwood floors and warm coloured walls add to its bright but cozy ambience. In addition, there are 2 outdoor private spaces to enjoy - one covered porch off the living room and the other off the dining room for bbqs. Being a corner unit with extra windows allows much natural light. 3 bedrooms are on the 2nd floor with the primary bedroom having an ensuite bath and a walk-in closet, and another full bath to share completes this floor. The finished basement with a large family/rec room and bar offers so much more extra space for the family to enjoy and entertain, including additional storage space to an already ample storage throughout. A central AC to add to the comfort, a new furnace (2024) for better efficiency and peace of mind. A single detached garage, plus one additional stall and street parking right off the front door provides plenty of parking for you and your guests. There are 2 lines of easy bus commutes (line 14 & 11). A short walk to Shoppers, Starbucks, Tim Hortons, Scotiabank, Sobeys, 5 mins drive to Somerset station, 8 mins drive to the nearest Costco to name a few. Marshall Springs School, Our Lady of the Evergreens, Evergreen School, Glenmore Christian Academy are some of the schools close by. This is truly an outstanding unit and a must see to appreciate. You can be the next proud owner of this spacious home that offers both comfort and convenience to daily amenities for your family.
| COMMUNITY | Evergreen |
| PROPERTY TYPE | Row/Townhouse |
| BUILDING TYPE | Five Plus |
| STYLE | 2 Storey |
| YEAR BUILT | 2004 |
| SQUARE FOOTAGE | 1,317 |
| BEDROOMS | 4 |
| BATHROOMS | 3.00 |
| BASEMENT | Finished, Full |
| AMENITIES | |
| APPLIANCES | Central Air Conditioner, Dishwasher, Dryer, Electric Stove, Garage Control(s), Microwave Hood Fan, Refrigerator, Washer, Window Coverings |
| COOLING | Central Air |
| FIREPLACE | Dining Room, Gas |
| FLOORING | Carpet, Ceramic Tile, Hardwood, Linoleum |
| HEATING | Forced Air, Natural Gas |
| LAUNDRY | In Basement |
| LOT FEATURES | Back Lane, Back Yard, Corner Lot, Rectangular Lot |
| PARKING | Alley Access, Garage Door Opener, Single Garage Detached, Stall |
| RESTRICTIONS | Pet Restrictions or Board approval Required |
| ROOF | Asphalt Shingle |
| TITLE | Fee Simple |
| BROKER | TREC The Real Estate Company |
| ROOMS | DIMENSIONS (m) | LEVEL |
|---|---|---|
| Game Room | 18`1" x 13`4" | Basement |
| Kitchenette | 11`10" x 11`5" | Basement |
| Furnace/Utility Room | 11`10" x 5`11" | Basement |
| Storage | 5`2" x 3`8" | Basement |
| 2pc Bathroom | 6`9" x 2`11" | Main |
| Bedroom | 9`8" x 7`11" | Main |
| Covered Porch | 13`7" x 11`9" | Main |
| Foyer | 4`7" x 4`6" | Main |
| Kitchen | 9`6" x 7`6" | Main |
| Dining Room | 12`1" x 10`9" | Main |
| Living Room | 10`10" x 10`8" | Main |
| Den | 10`2" x 7`10" | Main |
| Bedroom - Primary | 13`10" x 11`11" | Second |
| Bedroom | 9`4" x 9`1" | Second |
| Bedroom | 9`4" x 9`1" | Second |
| 3pc Ensuite bath | 8`4" x 5`4" | Second |
| 4pc Bathroom | 7`11" x 4`11" | Second |

