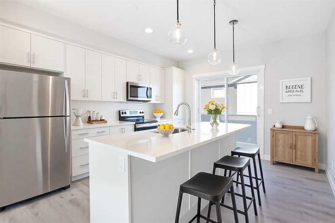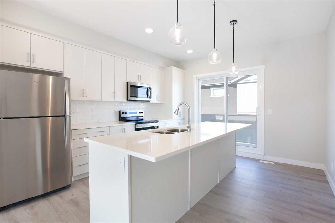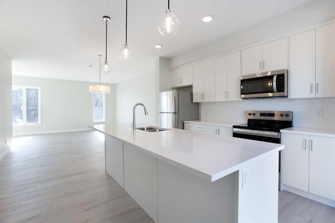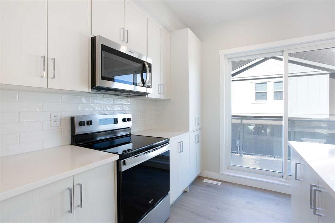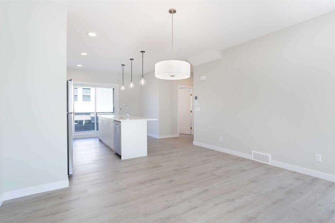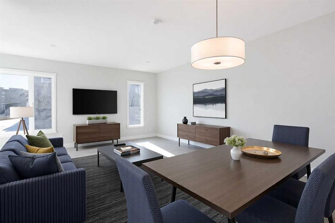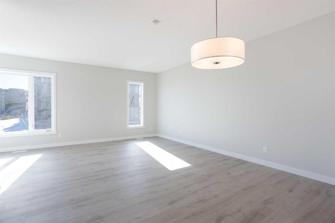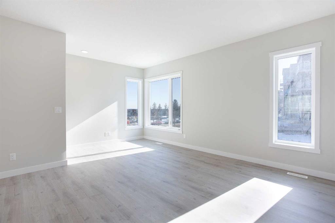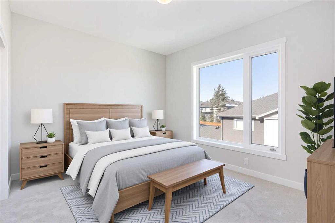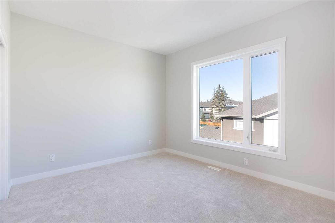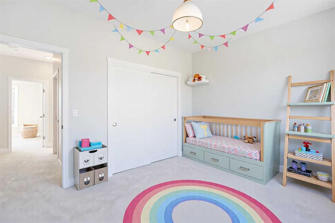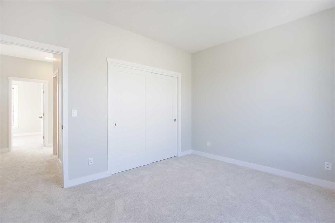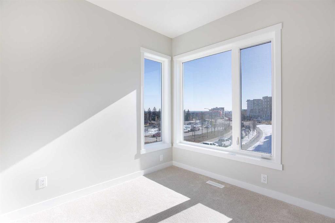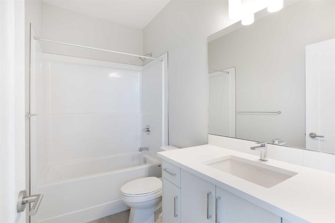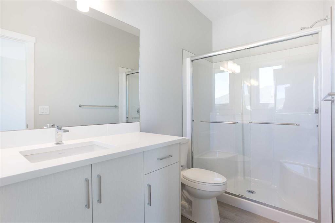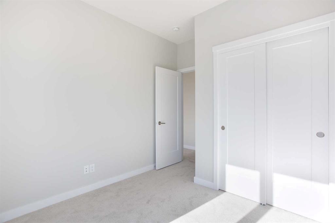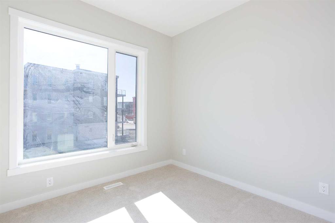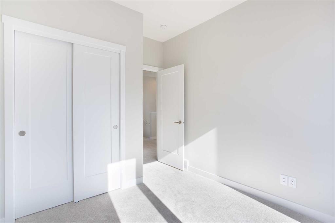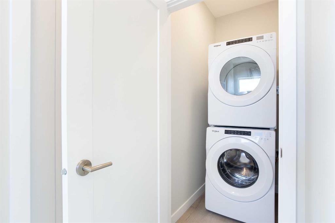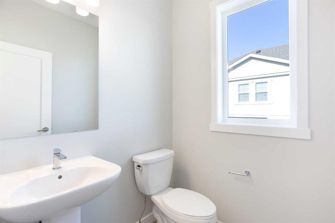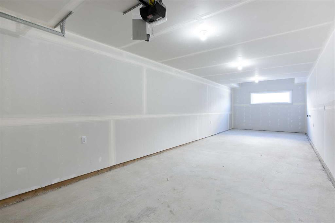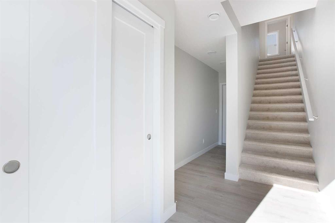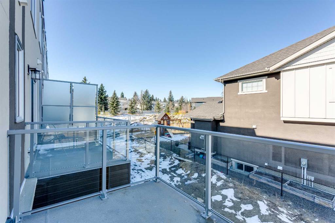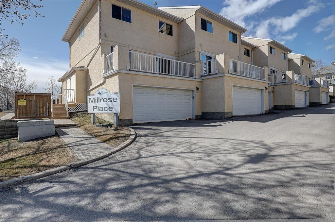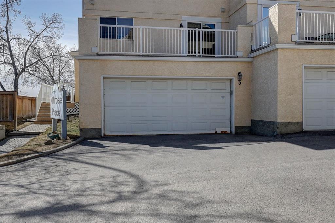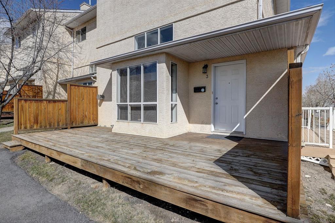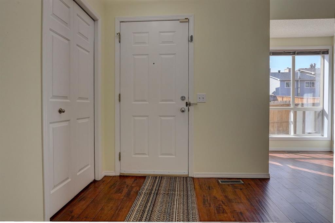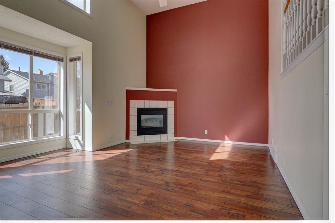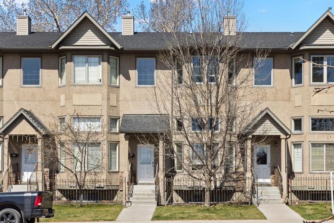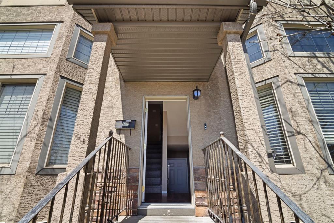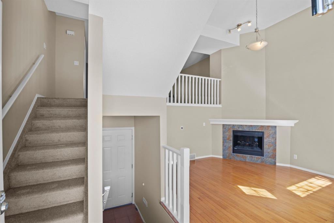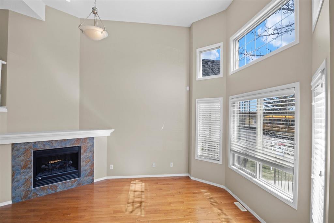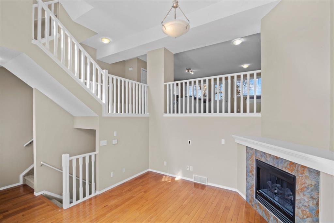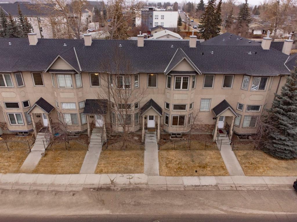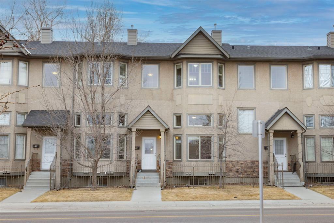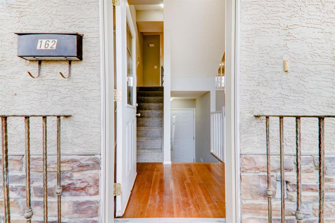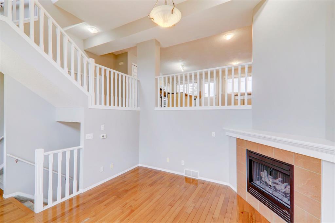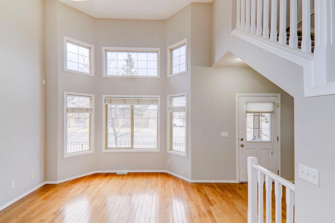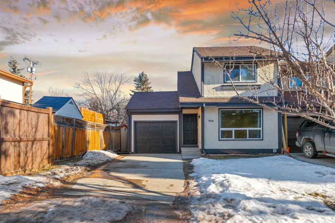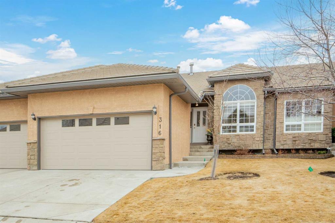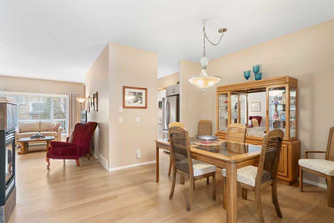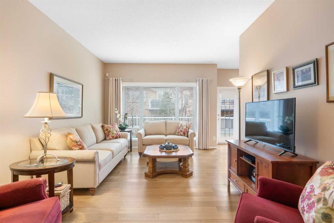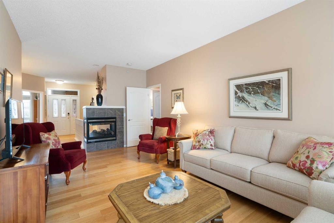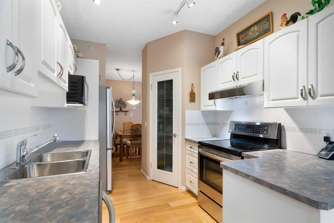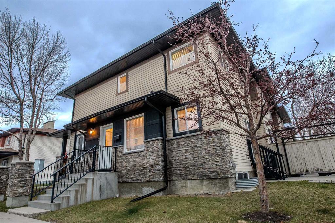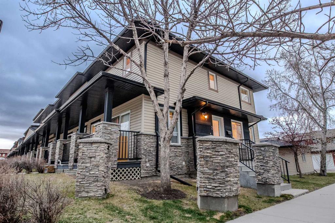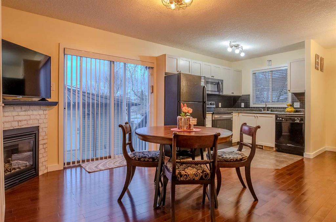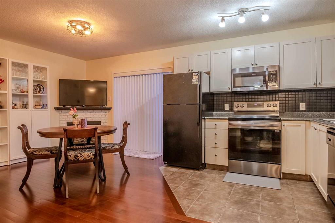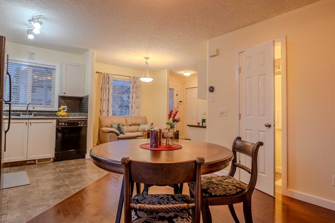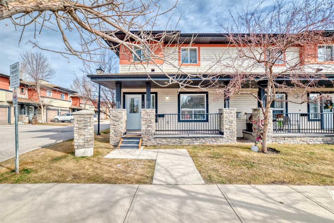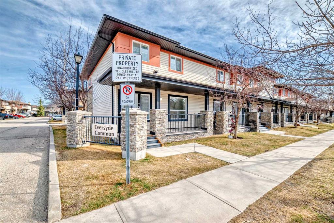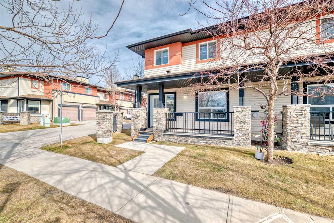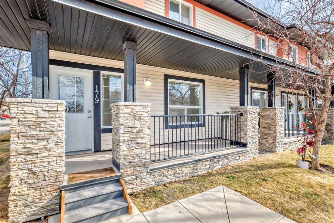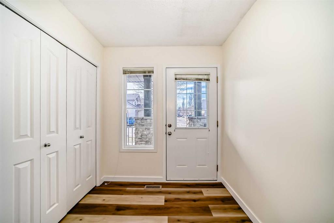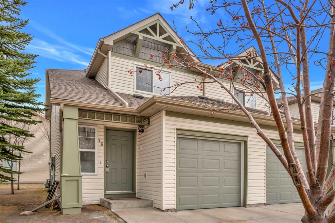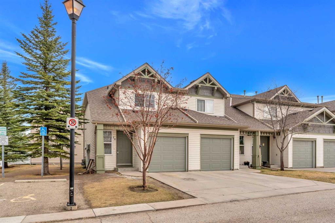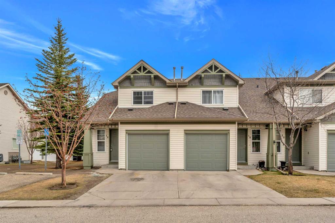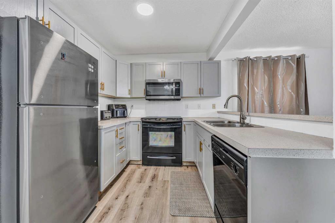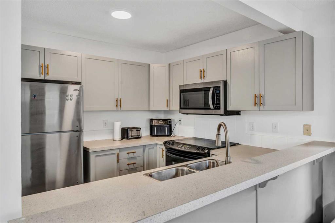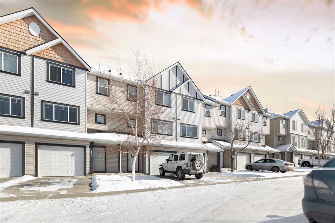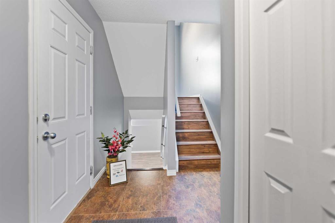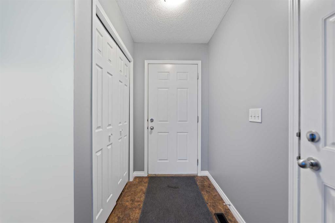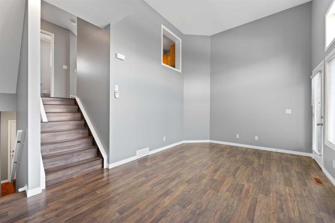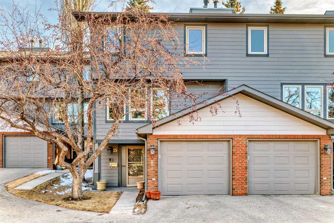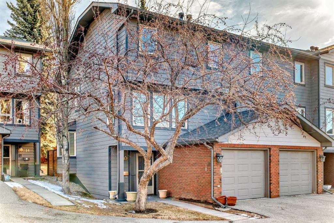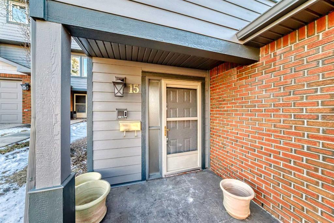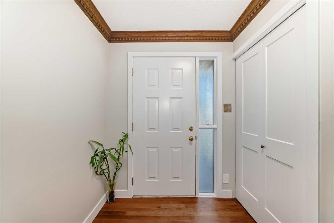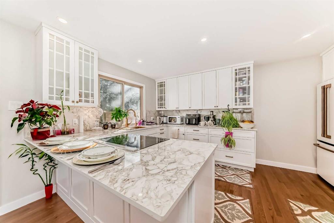519 Shawnee Square SW
Calgary T2Y 0W4
MLS® Number: A2209461
$ 530,000
3
BEDROOMS
2 + 1
BATHROOMS
1,551
SQUARE FEET
2025
YEAR BUILT
Welcome to this beautifully built 2025 townhome in vibrant SW Calgary—never lived in and waiting for its very first owner! With over 1,500 sq ft of thoughtfully designed living space, this modern 3-bedroom home offers the perfect blend of style, comfort, and convenience. The open-concept layout is anchored by a stunning kitchen featuring rich cabinetry, gleaming white quartz countertops, durable LVP flooring, and sleek stainless steel appliances. Neutral tones throughout create a warm, inviting space that’s ready for your personal touch. Whether you're sipping your morning coffee at the breakfast bar or enjoying a summer evening BBQ on the balcony (yes, there's a gas line!), this home is made for everyday living and easy entertaining. Upstairs, you’ll find three generous bedrooms, including a spacious primary retreat. Added bonuses include air conditioning rough-in, raised vanities in the bathrooms, upper-floor laundry, and extra storage in the attached double garage. The location is unbeatable—close to major roadways, public transit (including the CTrain), shops, restaurants, Fish Creek Park, and everything else you need. And the best part? Pets are welcome! Don’t miss out on this incredible opportunity to own a brand new townhome in a prime location. Reach out today to book your private tour!
| COMMUNITY | Shawnee Slopes |
| PROPERTY TYPE | Row/Townhouse |
| BUILDING TYPE | Other |
| STYLE | 3 Storey |
| YEAR BUILT | 2025 |
| SQUARE FOOTAGE | 1,551 |
| BEDROOMS | 3 |
| BATHROOMS | 3.00 |
| BASEMENT | None |
| AMENITIES | |
| APPLIANCES | Dishwasher, Garage Control(s), Microwave Hood Fan, Refrigerator, Stove(s), Washer/Dryer Stacked |
| COOLING | Rough-In |
| FIREPLACE | N/A |
| FLOORING | Carpet, Tile, Vinyl Plank |
| HEATING | Forced Air, Natural Gas |
| LAUNDRY | Upper Level |
| LOT FEATURES | Corner Lot, Landscaped |
| PARKING | Double Garage Attached |
| RESTRICTIONS | Pet Restrictions or Board approval Required |
| ROOF | Membrane |
| TITLE | Fee Simple |
| BROKER | The Real Estate District |
| ROOMS | DIMENSIONS (m) | LEVEL |
|---|---|---|
| Living/Dining Room Combination | 21`8" x 14`3" | Second |
| Kitchen | 14`3" x 9`1" | Second |
| 2pc Bathroom | 5`5" x 5`5" | Second |
| Balcony | 11`7" x 6`6" | Second |
| Bedroom - Primary | 12`10" x 10`8" | Third |
| 3pc Ensuite bath | 10`8" x 4`11" | Third |
| Bedroom | 9`2" x 8`11" | Third |
| Bedroom | 9`2" x 8`11" | Third |
| Laundry | 5`1" x 3`4" | Third |
| 4pc Bathroom | 9`1" x 4`11" | Third |

