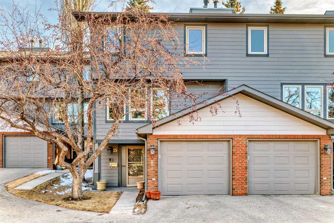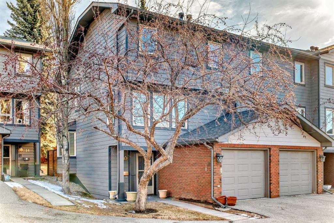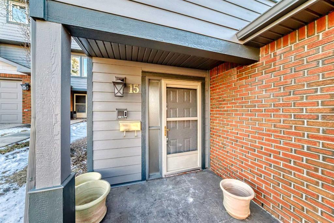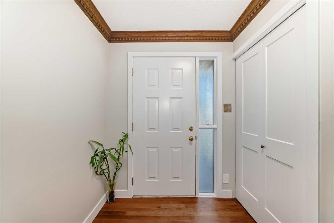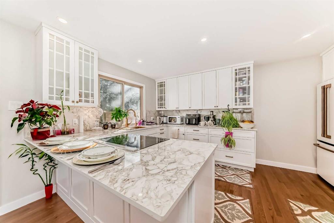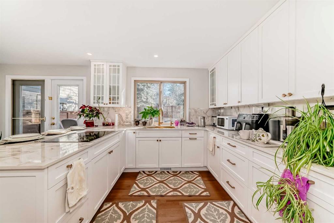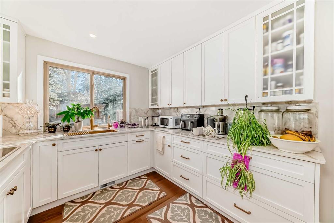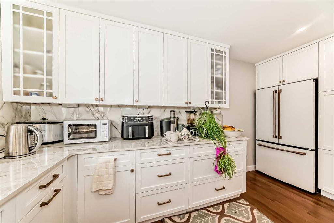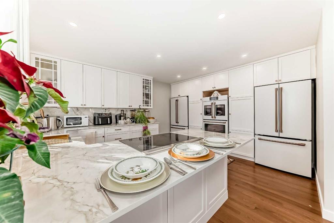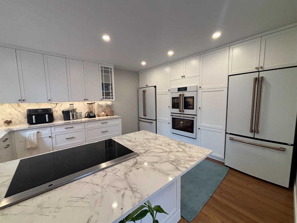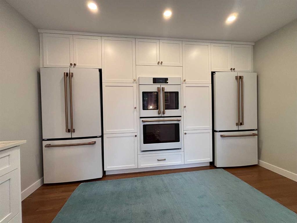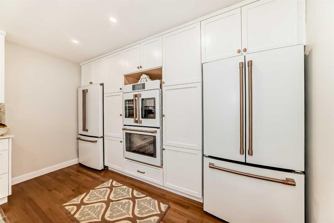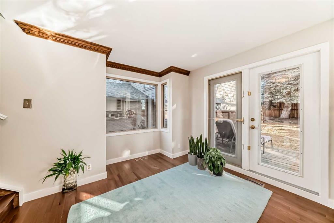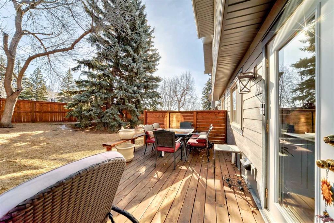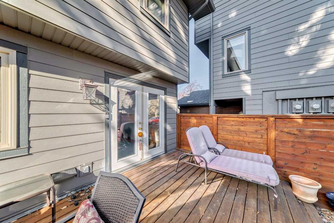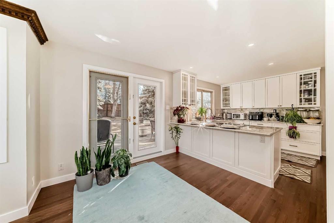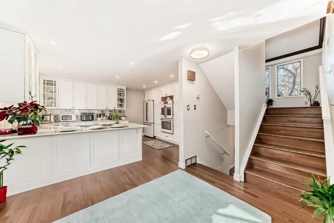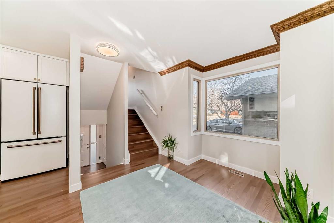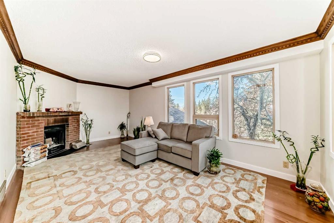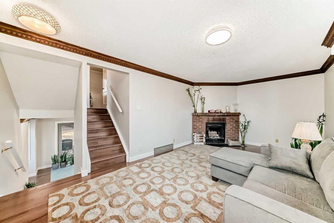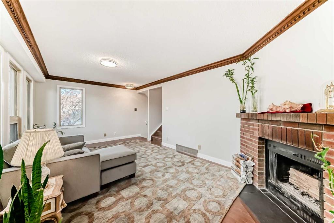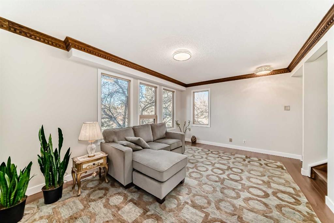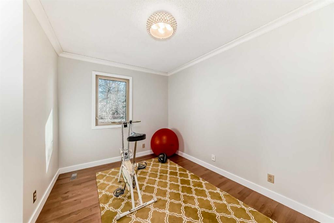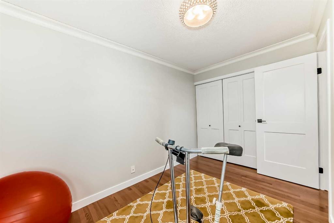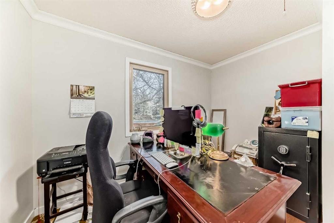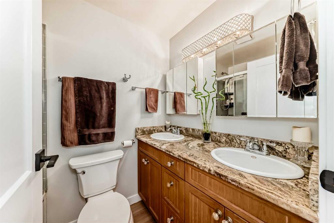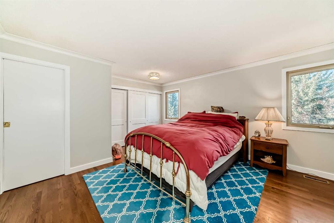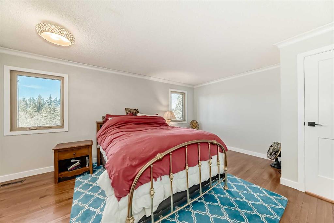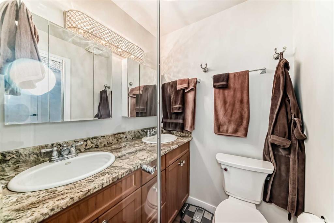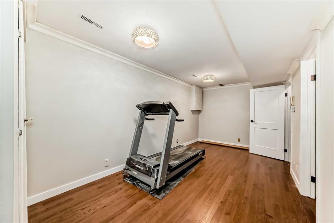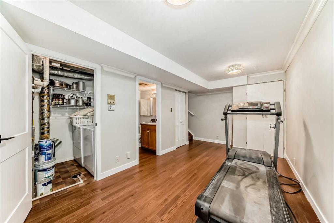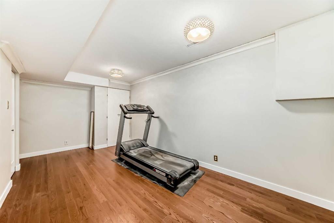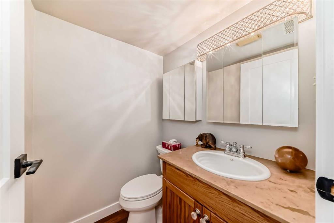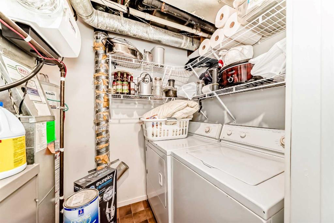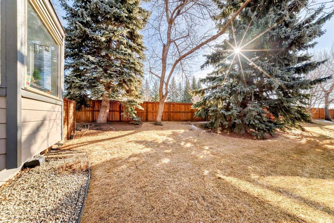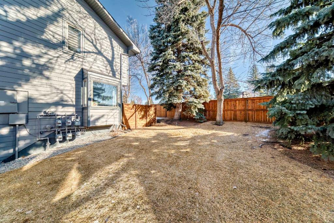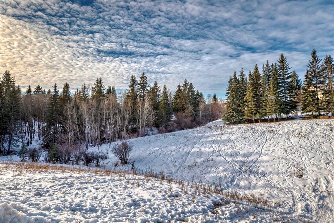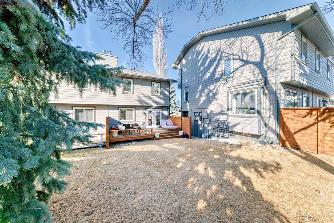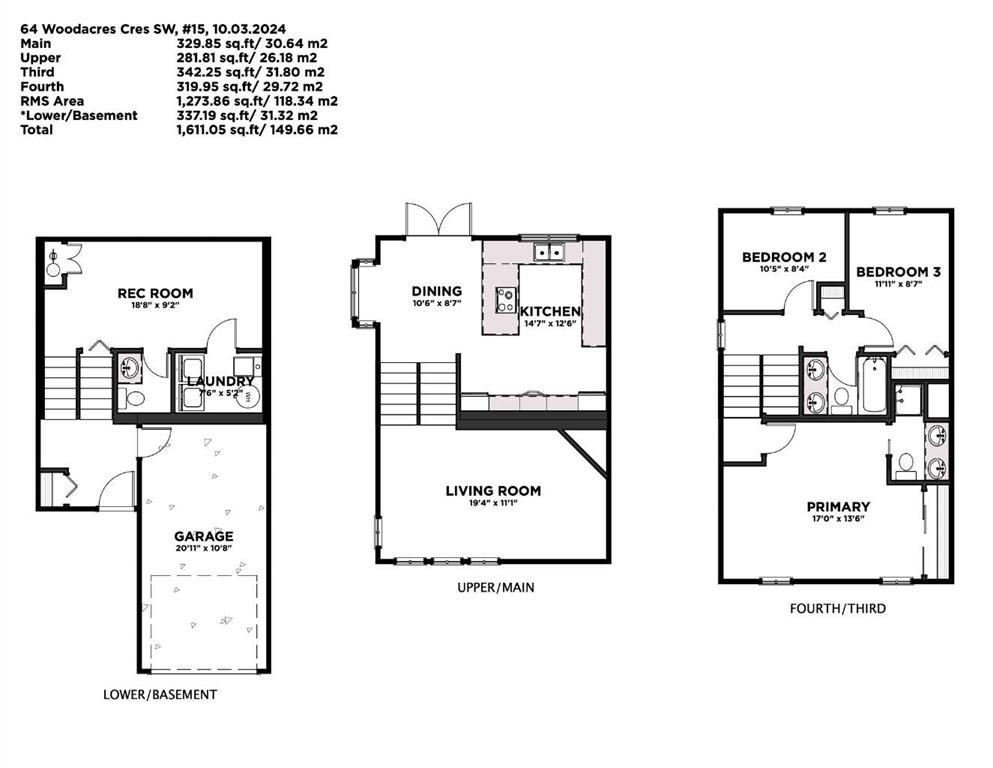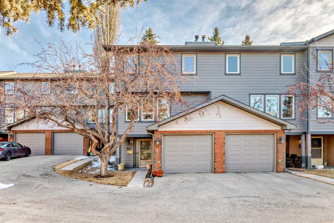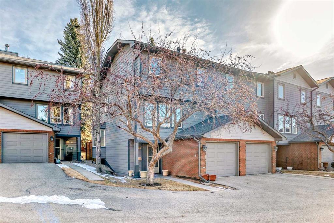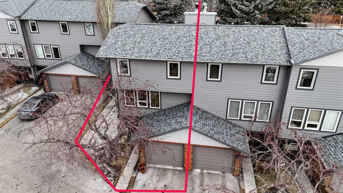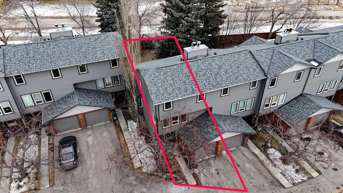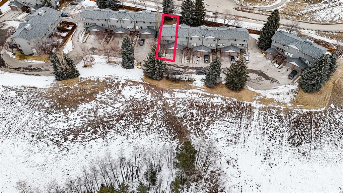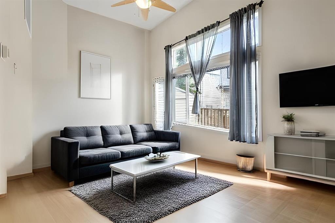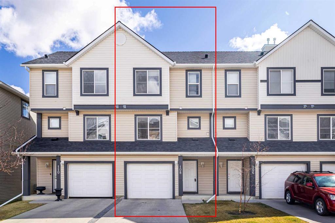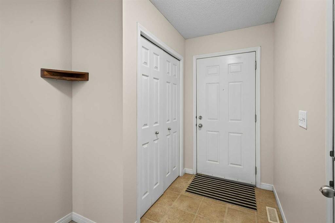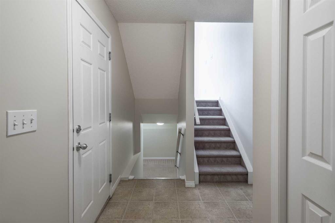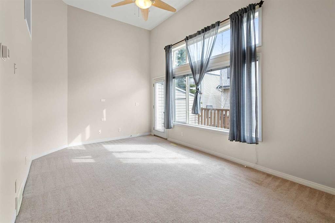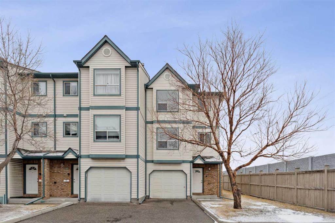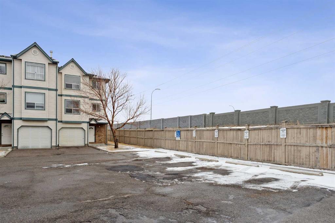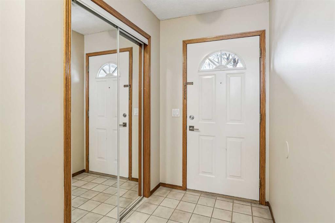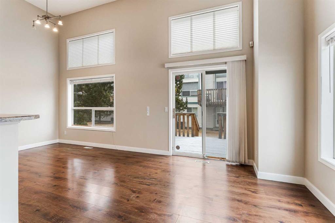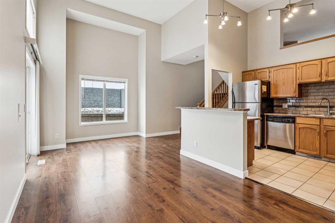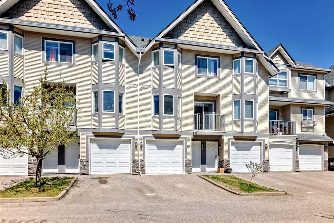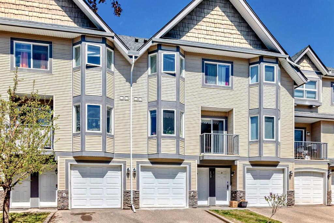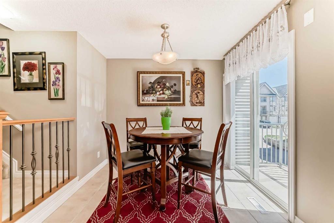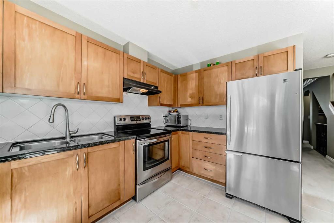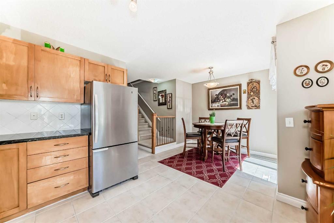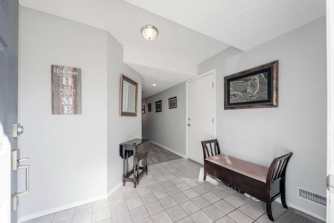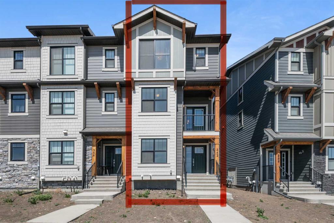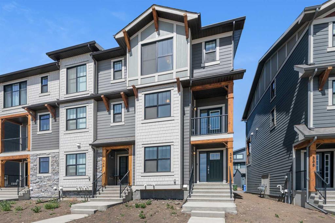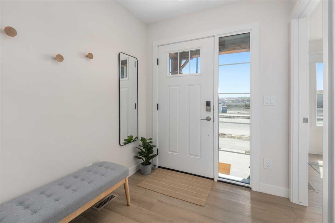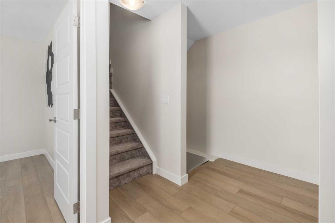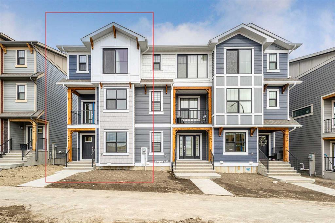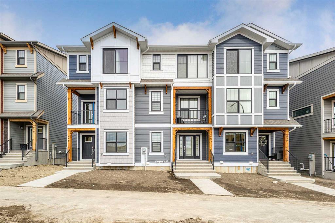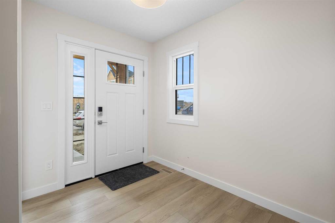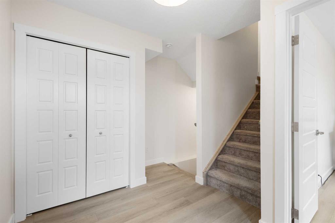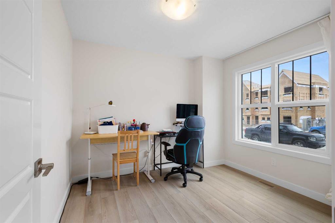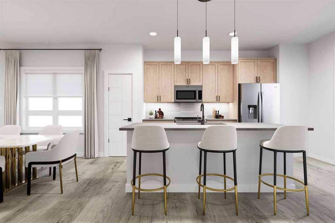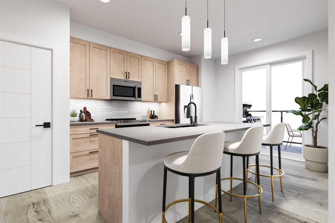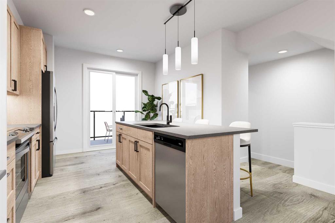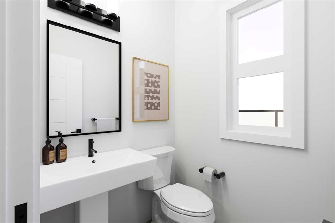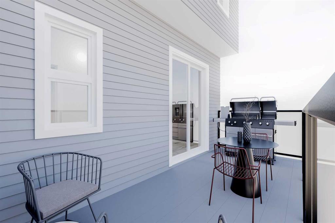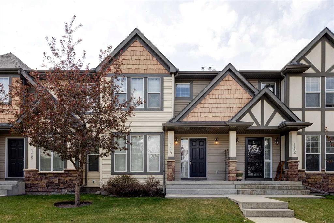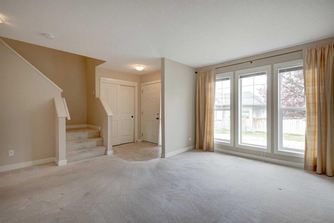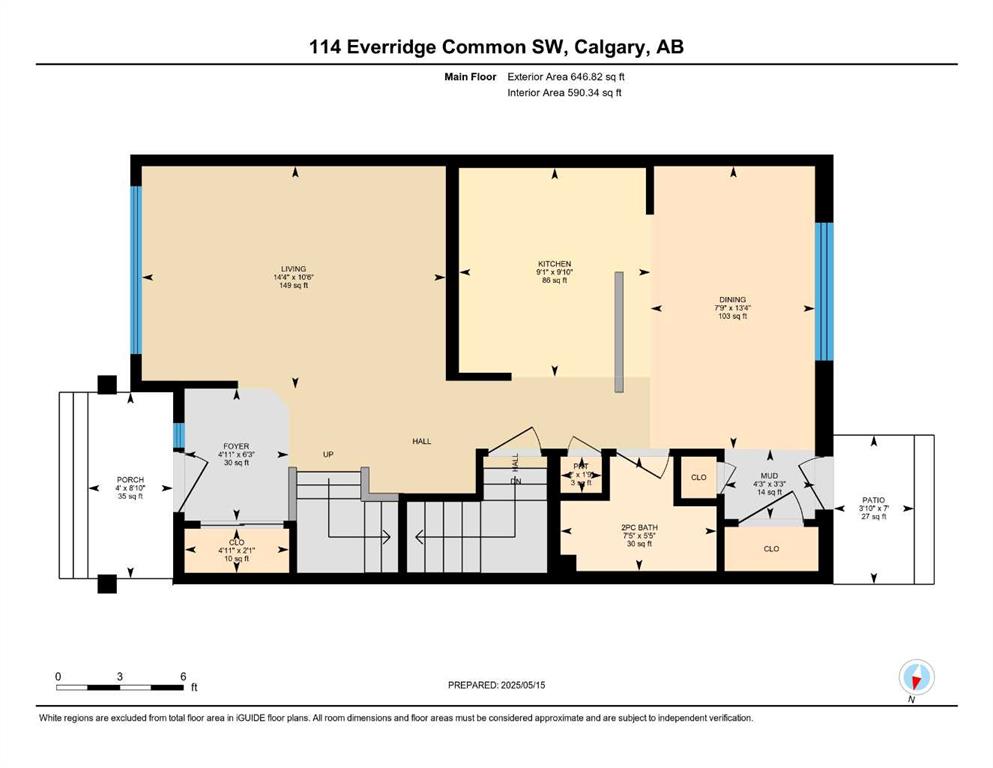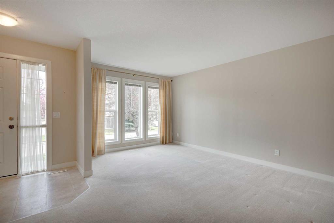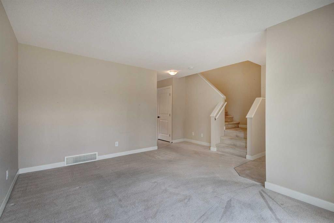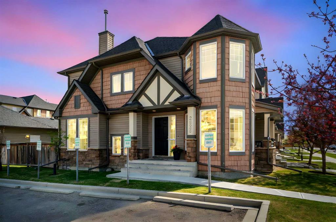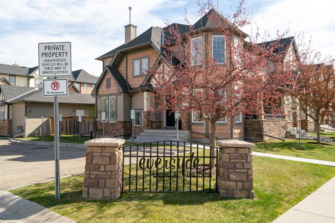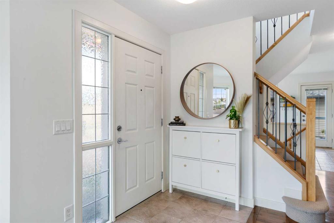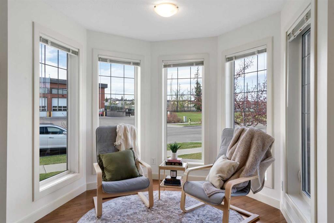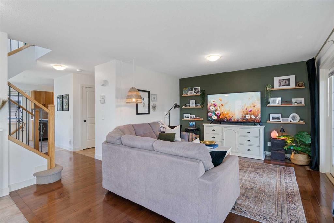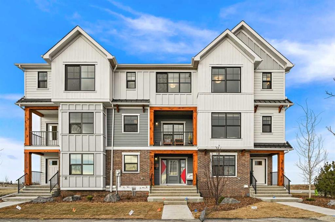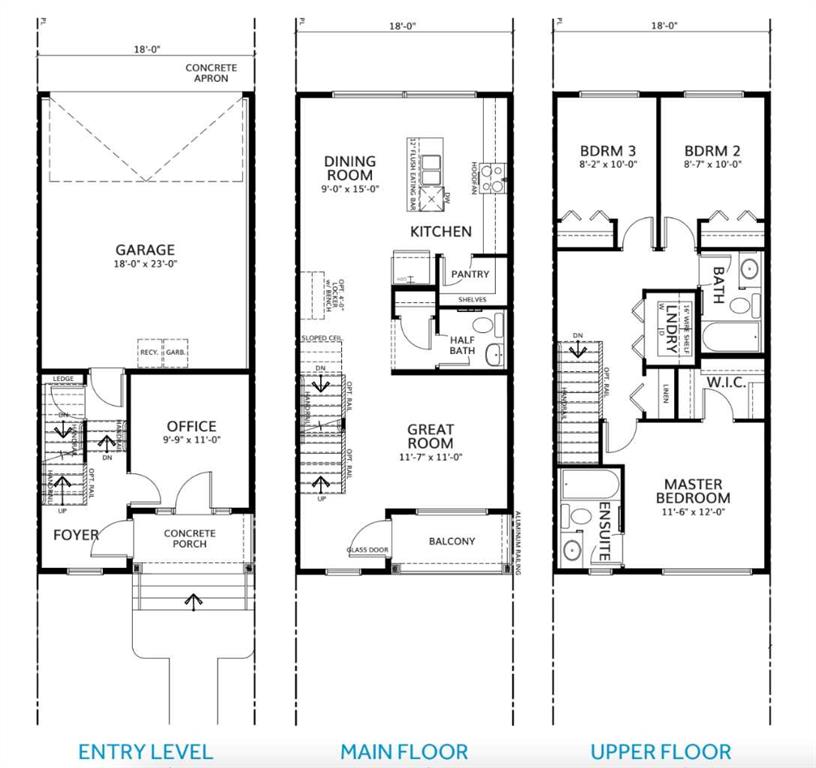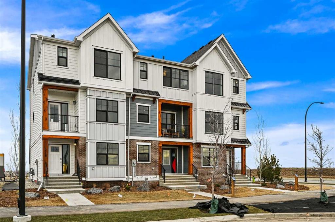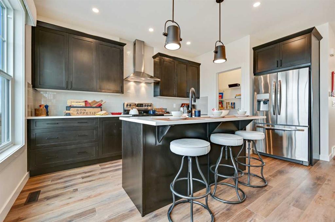15, 64 Woodacres Crescent SW
Calgary T2W 4V6
MLS® Number: A2190141
$ 499,900
3
BEDROOMS
2 + 1
BATHROOMS
1,273
SQUARE FEET
1982
YEAR BUILT
Owner Says Sell! Substantially renovated townhome in a serene location, just steps from Fishcreek Park! It doesn't get much better for location if you want nature at your doorstep! This extensively remodeled and renovated end unit townhome faces a quiet greenspace that leads to beautiful Fish Creek Park. With a total of 1611 square feet of developed living space and an oversized single attached garage, this home has plenty to offer! Recent updates include windows, freshly painted ceilings and walls, all baseboard and casing trim work, new doors, Hardie Board/Brick exterior, and newly installed Red Oak Hardwood floors throughout. The custom-designed kitchen (Thomasville Cabinets and water filtration system) is a chef's dream with plenty of counter space and storage, along with custom Dekton countertops and 2 color-matched fridge/freezers. The stunning custom crown molding throughout the home will truly impress. Don't miss your opportunity to own this beautiful home in one of the nicest complexes in desirable Woodbine. Check out the AMAZING video. Book your showing today!
| COMMUNITY | Woodbine |
| PROPERTY TYPE | Row/Townhouse |
| BUILDING TYPE | Five Plus |
| STYLE | 5 Level Split |
| YEAR BUILT | 1982 |
| SQUARE FOOTAGE | 1,273 |
| BEDROOMS | 3 |
| BATHROOMS | 3.00 |
| BASEMENT | Finished, Full |
| AMENITIES | |
| APPLIANCES | Built-In Electric Range, Built-In Oven, Refrigerator, Washer/Dryer |
| COOLING | None |
| FIREPLACE | Wood Burning |
| FLOORING | Hardwood, Vinyl Plank |
| HEATING | Forced Air, Natural Gas |
| LAUNDRY | In Basement |
| LOT FEATURES | Few Trees, Low Maintenance Landscape, Views |
| PARKING | Driveway, Single Garage Attached |
| RESTRICTIONS | None Known |
| ROOF | Asphalt Shingle |
| TITLE | Fee Simple |
| BROKER | RE/MAX Real Estate (Central) |
| ROOMS | DIMENSIONS (m) | LEVEL |
|---|---|---|
| Bedroom - Primary | 17`0" x 13`6" | Level 4 |
| 4pc Ensuite bath | 8`3" x 5`0" | Level 4 |
| 2pc Bathroom | 5`2" x 4`7" | Basement |
| Game Room | 18`8" x 9`2" | Basement |
| Laundry | 7`6" x 5`2" | Basement |
| Kitchen | 14`7" x 12`6" | Main |
| Dining Room | 10`6" x 7`5" | Main |
| Bedroom | 10`5" x 8`4" | Third |
| Bedroom | 11`11" x 8`7" | Third |
| 5pc Bathroom | 7`2" x 5`0" | Third |
| Living Room | 19`4" x 11`1" | Upper |

