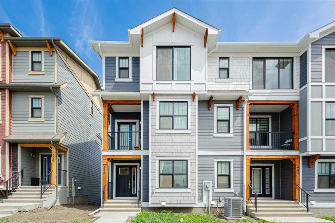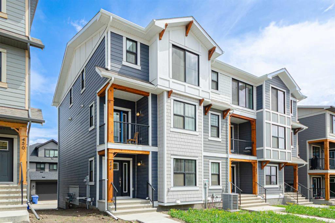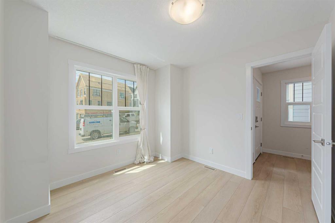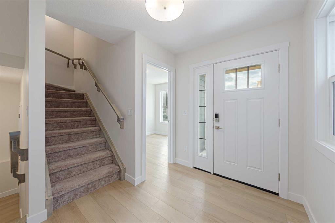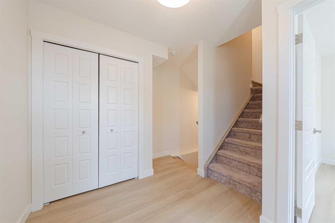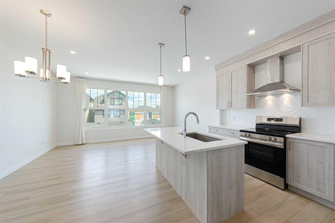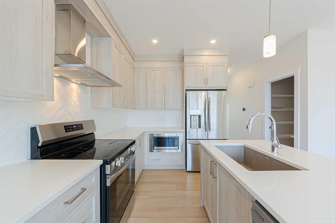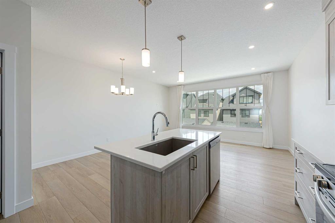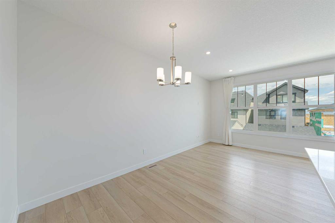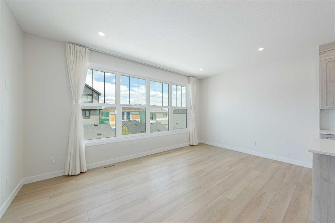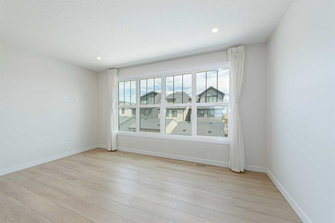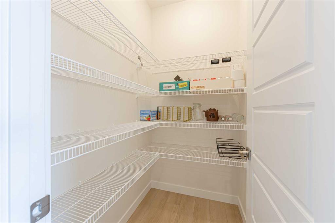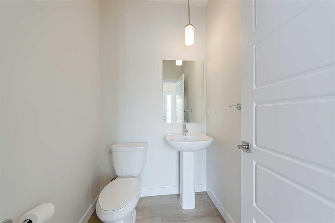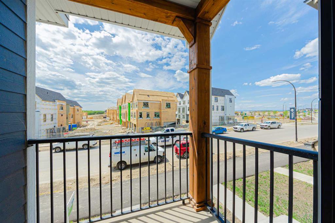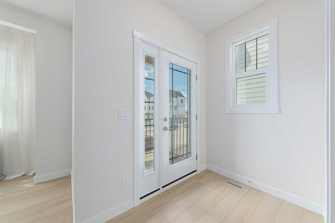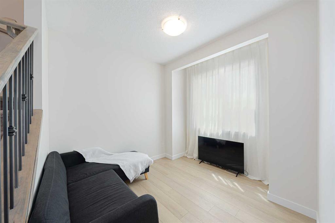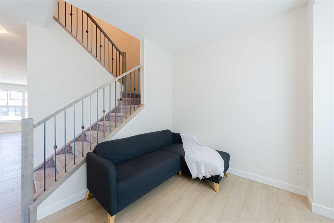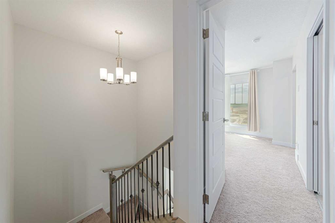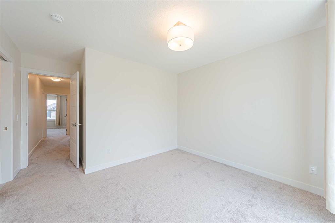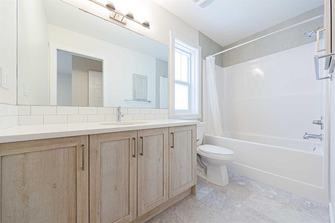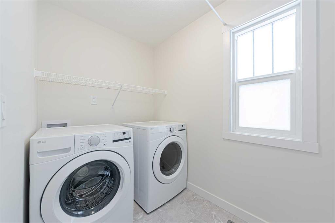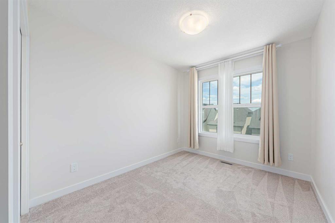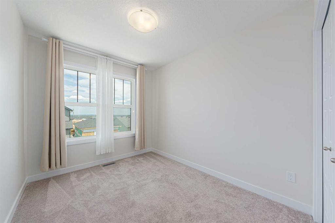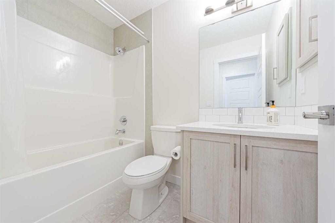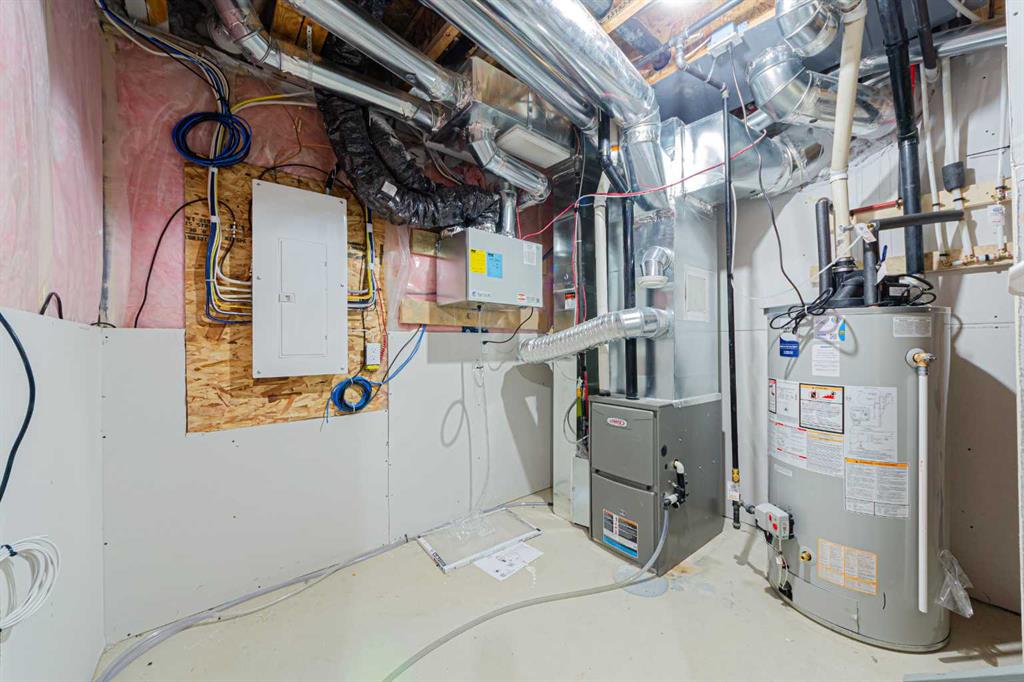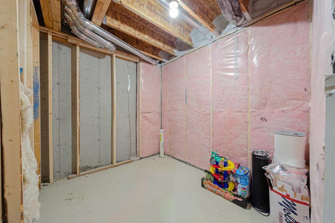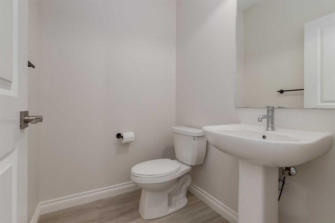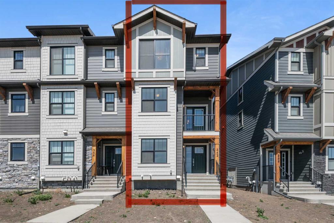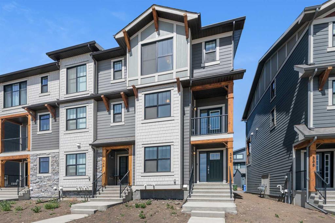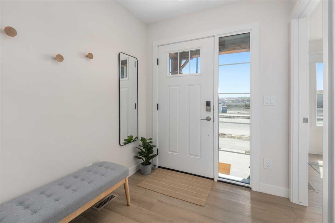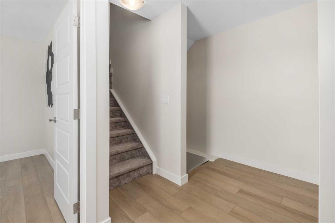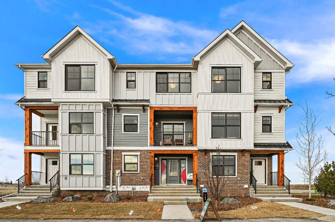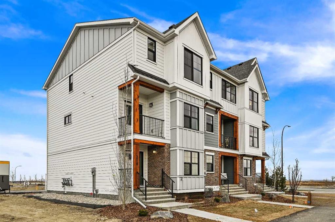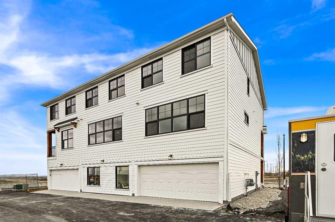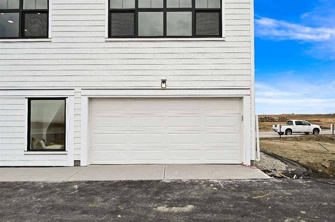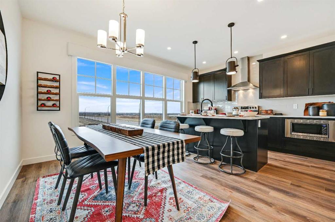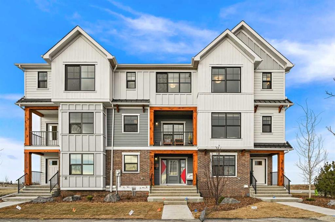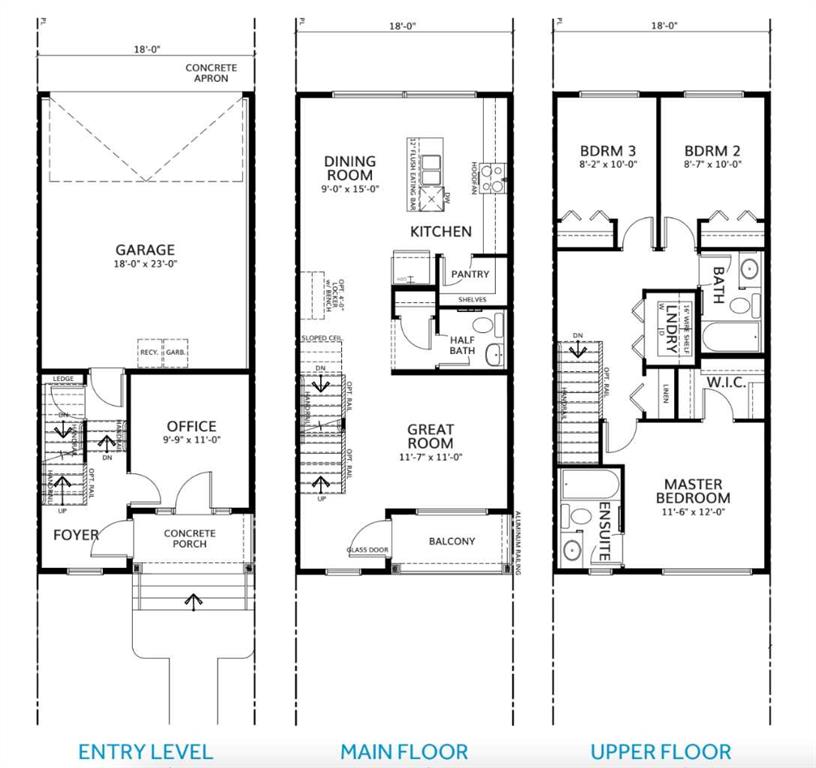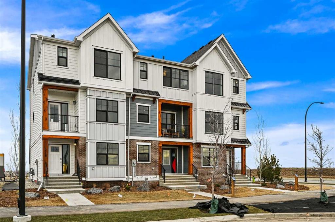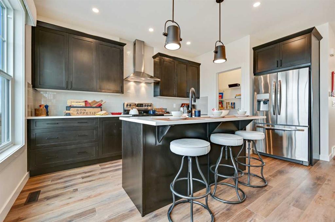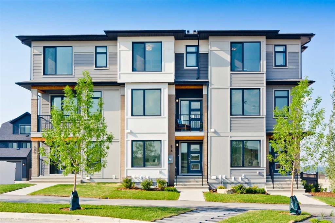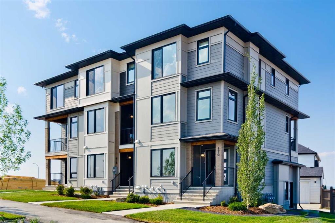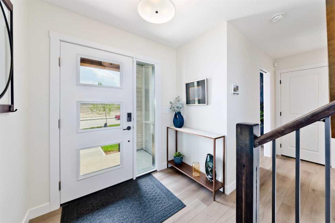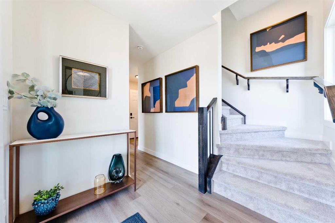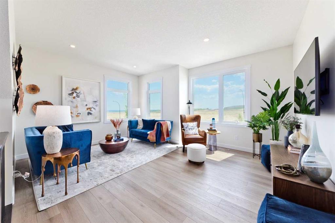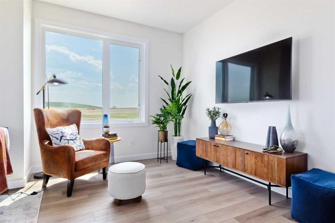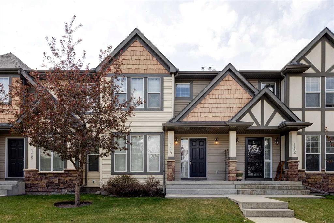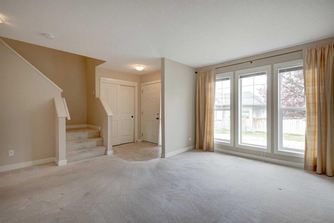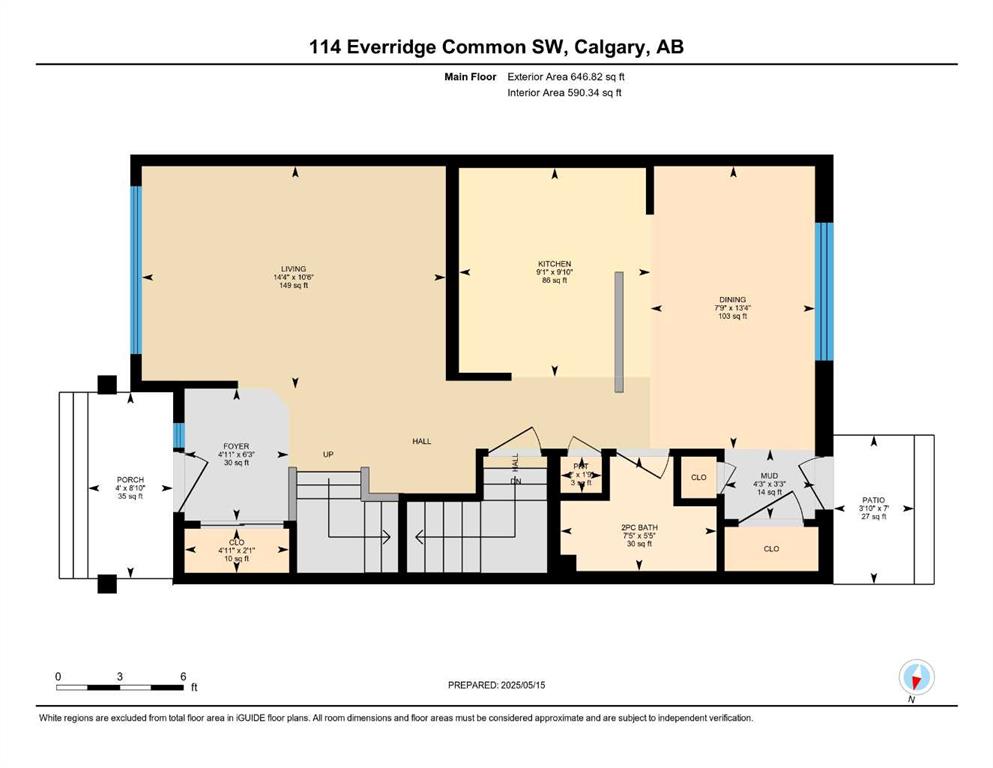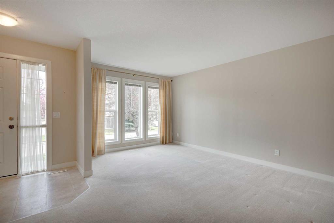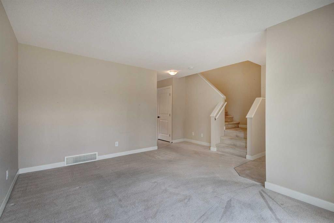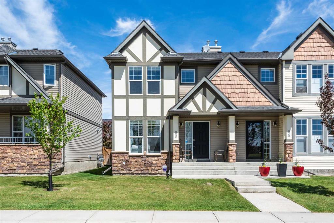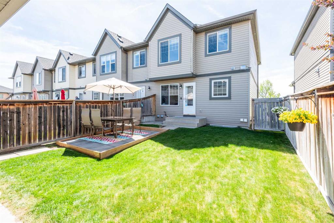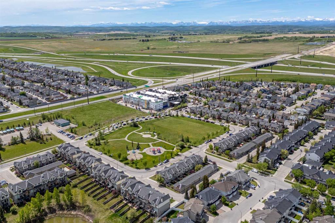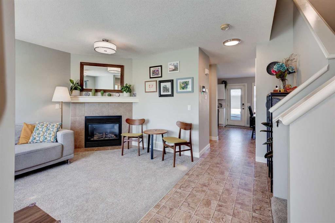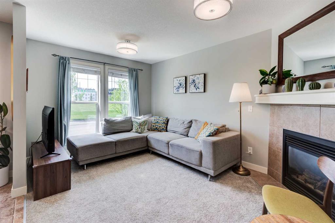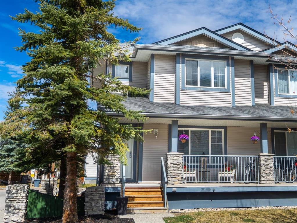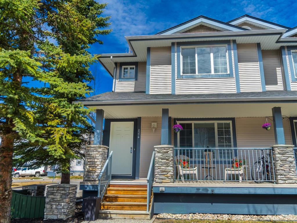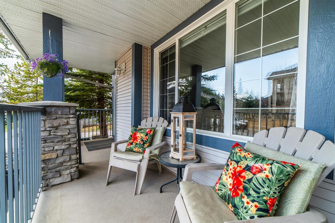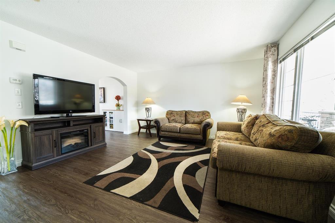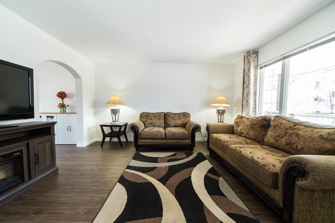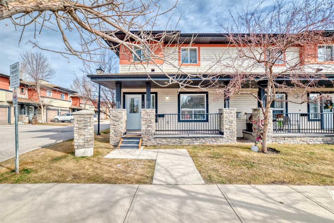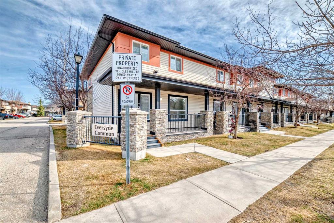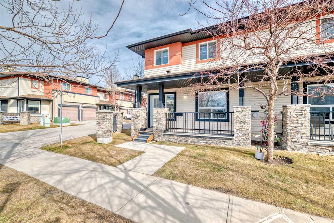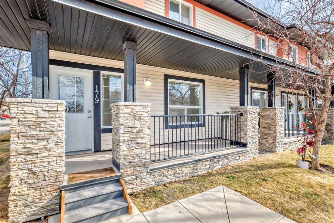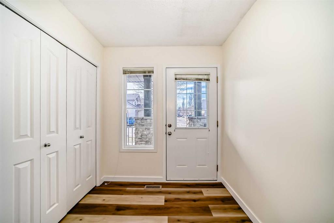446 Alpine Avenue SW
Calgary T2Y 0V1
MLS® Number: A2228893
$ 549,900
3
BEDROOMS
2 + 1
BATHROOMS
1,723
SQUARE FEET
2024
YEAR BUILT
Welcome to this stunning, like-new 3-storey end-unit townhouse located on a quiet street in the prestigious SW community of Alpine Park. Completed in November 2024 and barely lived in, this immaculate home offers 1,720 sq ft of bright, functional living space with no monthly condo fees—ever. The ground floor features a spacious foyer and a versatile den, ideal for a home office. Upstairs, the open-concept main level is perfect for modern living, boasting a sun-filled living room, a generous dining area, and a chef-inspired kitchen with upgraded light wood cabinetry, quartz countertops, stainless steel appliances, and a large island for entertaining. A bonus room adds flexibility for a media area or play space, while a private balcony provides the perfect spot to relax and take in breathtaking views of the Rocky Mountains and downtown Calgary. The top floor includes three spacious bedrooms, highlighted by a luxurious primary suite with a walk-in closet and a 4-piece ensuite, plus a second full bath and upper-level laundry. With south-north exposure, custom staircase railings, a double attached garage, and worry-free living backed by a 1-year builder warranty and a 10-year structural warranty, this home offers comfort, style, and peace of mind in one of Calgary’s most sought-after new communities.
| COMMUNITY | Alpine Park |
| PROPERTY TYPE | Row/Townhouse |
| BUILDING TYPE | Triplex |
| STYLE | 3 Storey |
| YEAR BUILT | 2024 |
| SQUARE FOOTAGE | 1,723 |
| BEDROOMS | 3 |
| BATHROOMS | 3.00 |
| BASEMENT | Partial, Unfinished |
| AMENITIES | |
| APPLIANCES | Dishwasher, Dryer, Electric Stove, Garage Control(s), Range Hood, Refrigerator, Washer |
| COOLING | None |
| FIREPLACE | N/A |
| FLOORING | Carpet, Tile, Vinyl |
| HEATING | Forced Air |
| LAUNDRY | Laundry Room, Upper Level |
| LOT FEATURES | Back Lane |
| PARKING | Double Garage Attached |
| RESTRICTIONS | Easement Registered On Title, Restrictive Covenant, Utility Right Of Way |
| ROOF | Asphalt Shingle |
| TITLE | Fee Simple |
| BROKER | 2% Realty |
| ROOMS | DIMENSIONS (m) | LEVEL |
|---|---|---|
| Office | 10`2" x 9`6" | Lower |
| Den | 10`2" x 9`6" | Main |
| Living Room | 10`11" x 16`7" | Main |
| Kitchen | 8`2" x 11`3" | Main |
| Dining Room | 8`8" x 10`0" | Main |
| 2pc Bathroom | 5`7" x 4`11" | Main |
| 4pc Bathroom | 4`11" x 7`11" | Upper |
| 4pc Ensuite bath | 4`10" x 10`0" | Upper |
| Bedroom - Primary | 10`7" x 11`5" | Upper |
| Bedroom | 12`10" x 8`7" | Upper |
| Bedroom | 12`10" x 8`1" | Upper |

