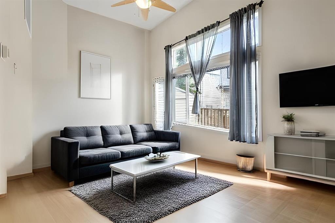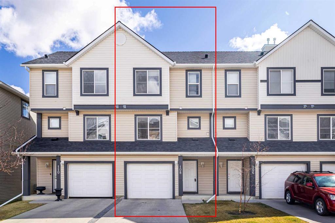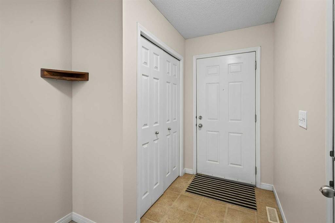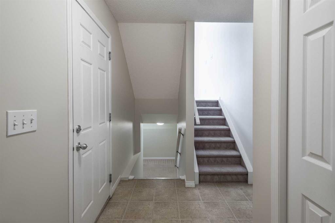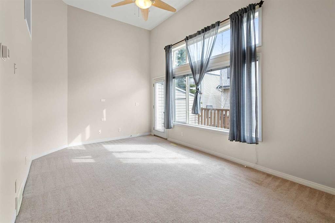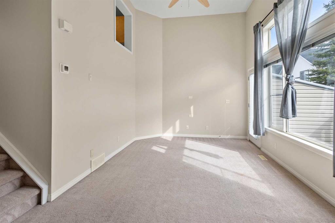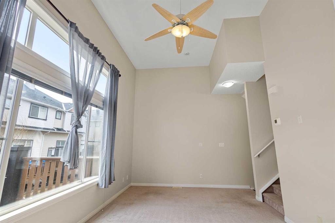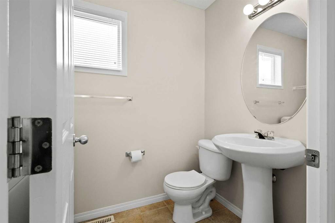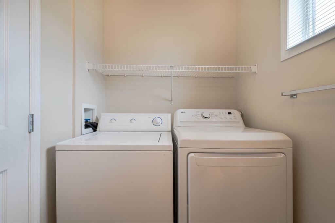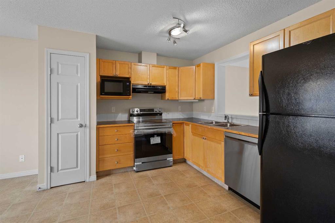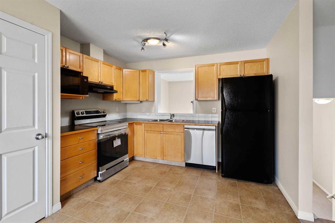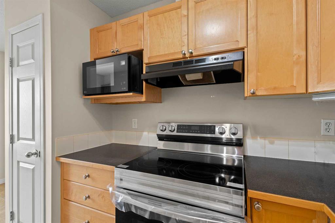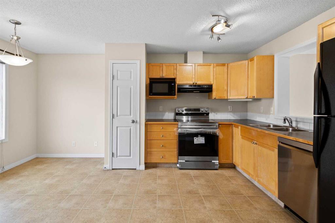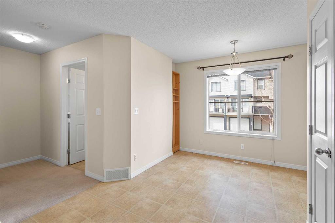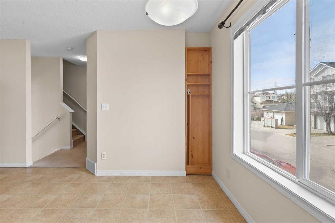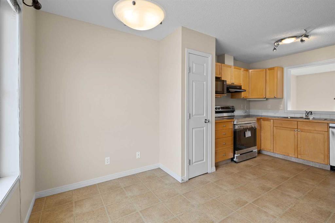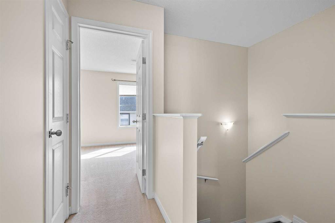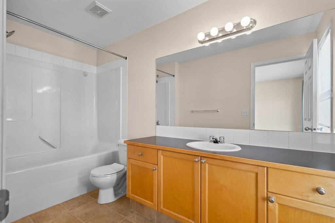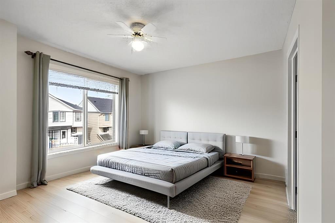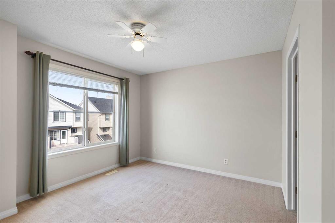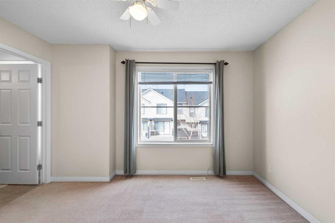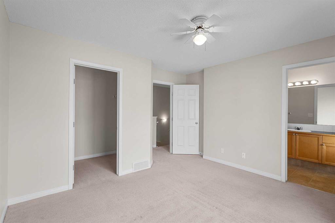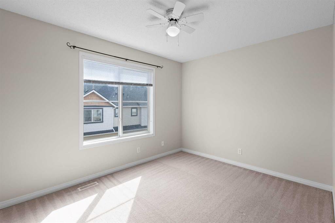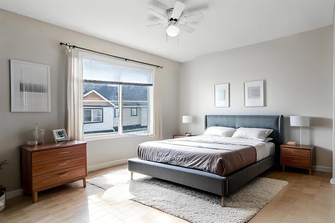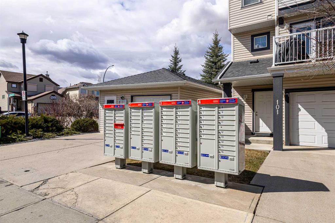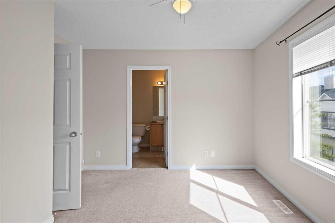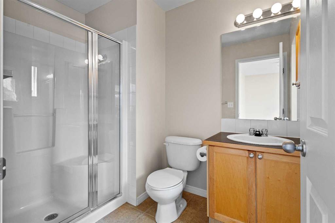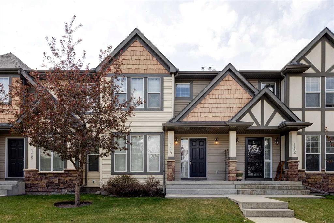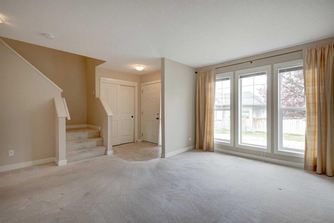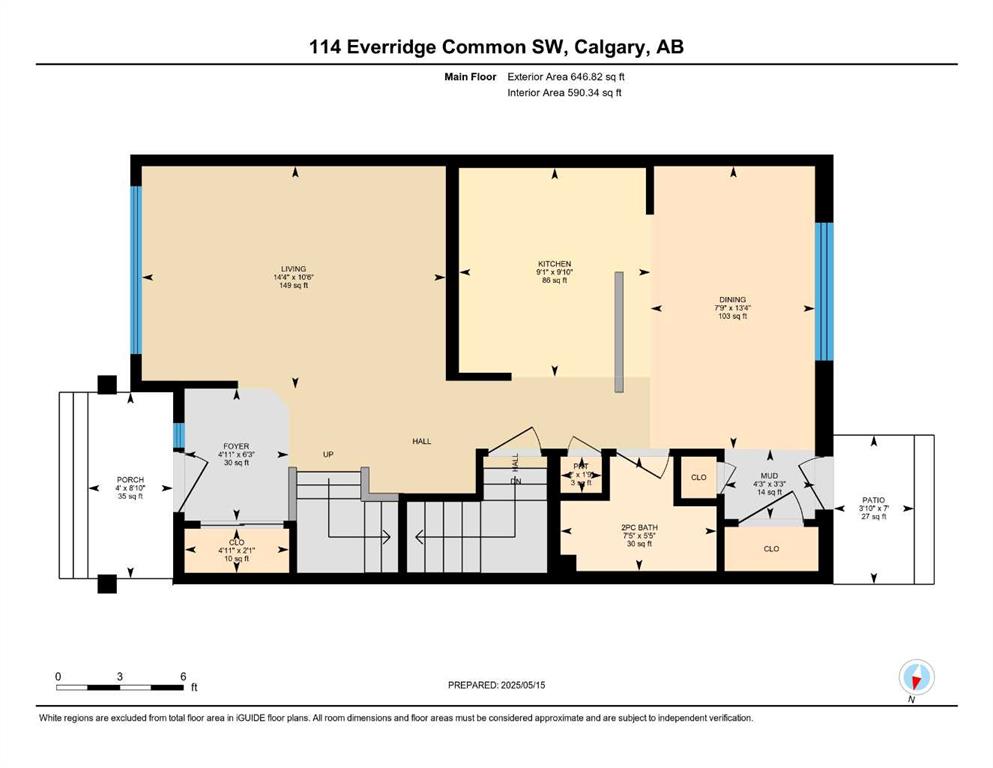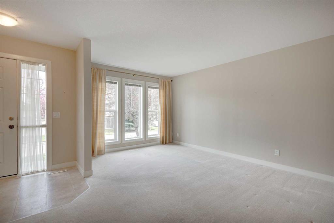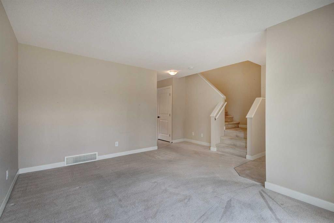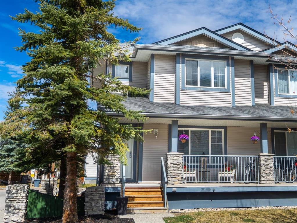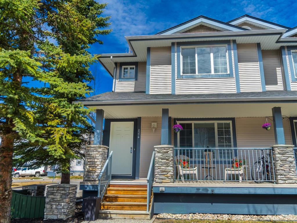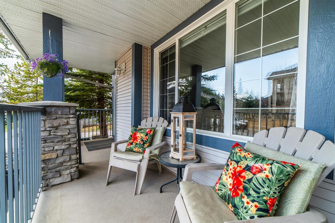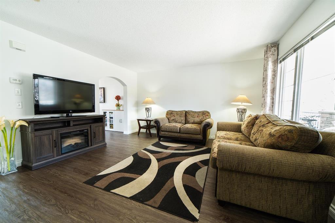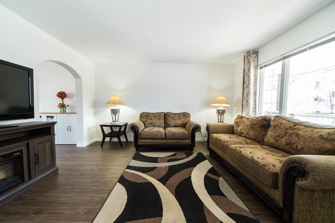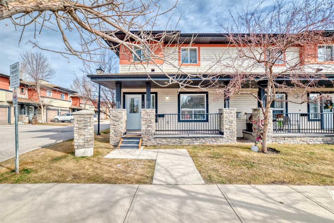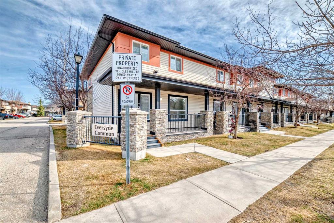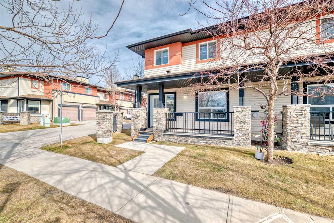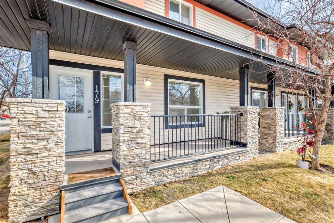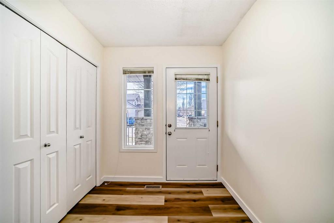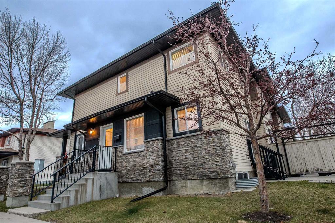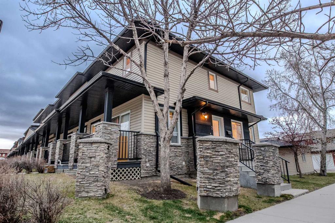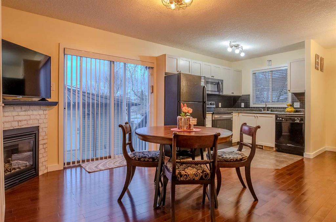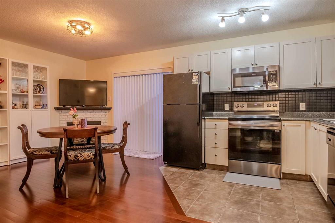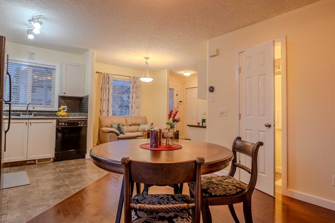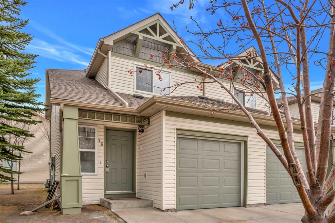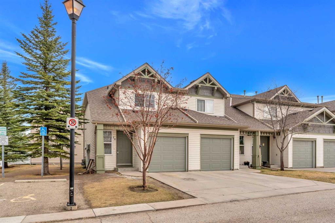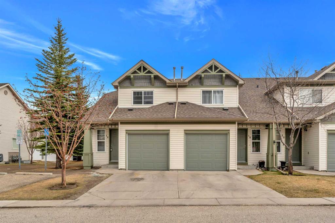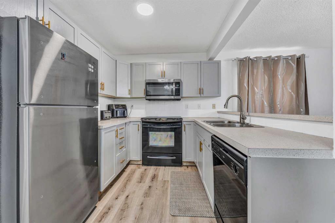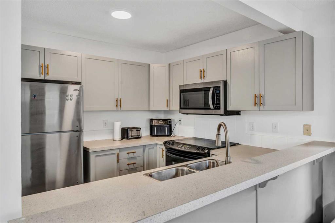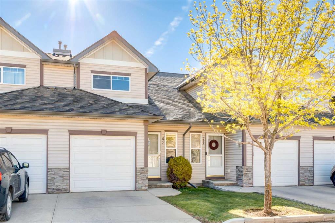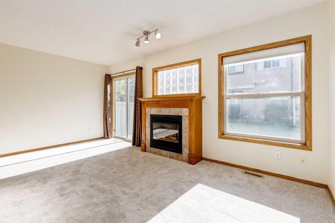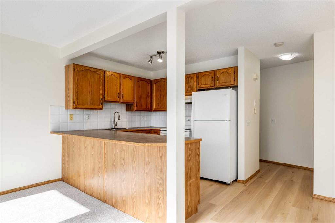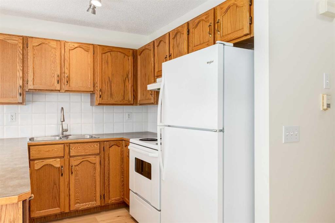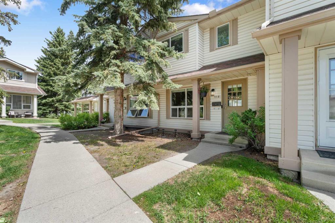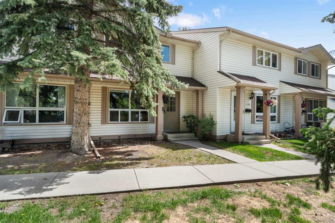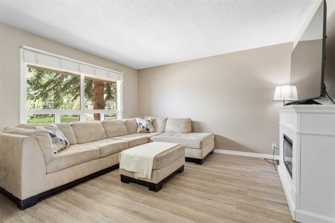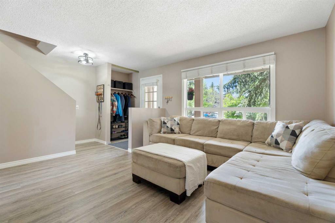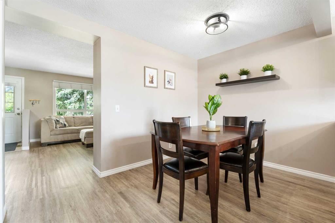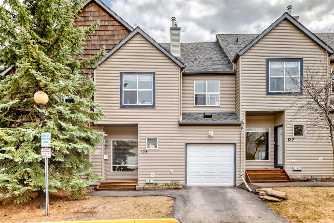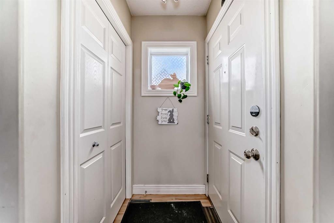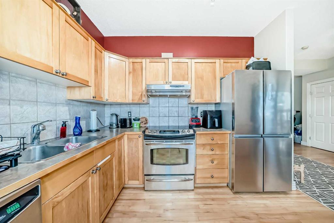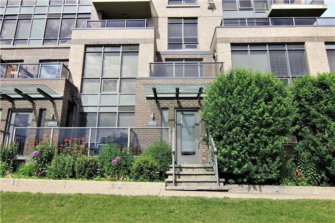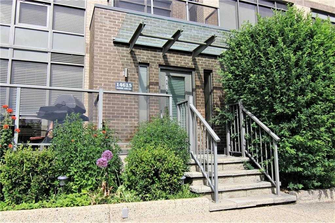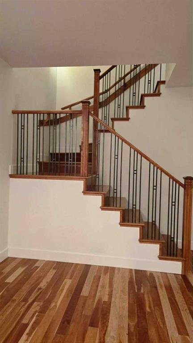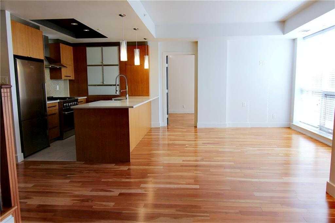108 Everhollow Heights SW
Calgary T2Y 5B4
MLS® Number: A2212793
$ 395,990
2
BEDROOMS
2 + 1
BATHROOMS
2005
YEAR BUILT
***Steps to Fish Creek Park! Beautifully Maintained Double Master Townhome in Evergreen*** This bright and spacious split-level townhouse offers over 1,400 sq. ft. of living space just a short walk to Fish Creek Provincial Park. Located in the heart of Evergreen, enjoy quick access to schools, playgrounds, transit, shopping, and Stoney Trail. Features include a sun-filled living room with private balcony, open-concept kitchen with pantry, in-suite laundry (new washer/dryer 2024), and two large bedrooms—each with its own ensuite. The finished basement adds extra flex space, and the attached garage plus driveway offers convenient parking. Well managed condo complex. Recent upgrades: New stove (2025), dishwasher (2024), dryer (2024), garage opener (2024), and hot water tank (2019). Pet friendly complex, Large dog allowed. A perfect blend of location, comfort, and lifestyle!
| COMMUNITY | Evergreen |
| PROPERTY TYPE | Row/Townhouse |
| BUILDING TYPE | Five Plus |
| STYLE | 4 Level Split |
| YEAR BUILT | 2005 |
| SQUARE FOOTAGE | 1,233 |
| BEDROOMS | 2 |
| BATHROOMS | 3.00 |
| BASEMENT | Finished, Full |
| AMENITIES | |
| APPLIANCES | Dishwasher, Dryer, Electric Stove, Garage Control(s), Garburator, Range Hood, Refrigerator, Washer, Window Coverings |
| COOLING | None |
| FIREPLACE | N/A |
| FLOORING | Carpet, Linoleum |
| HEATING | Forced Air, Natural Gas |
| LAUNDRY | In Unit |
| LOT FEATURES | Front Yard, Greenbelt, Low Maintenance Landscape, Rectangular Lot |
| PARKING | Single Garage Attached |
| RESTRICTIONS | None Known |
| ROOF | Asphalt Shingle |
| TITLE | Fee Simple |
| BROKER | Top Producer Realty and Property Management |
| ROOMS | DIMENSIONS (m) | LEVEL |
|---|---|---|
| Game Room | 12`10" x 10`11" | Basement |
| Furnace/Utility Room | 4`9" x 10`4" | Basement |
| Foyer | 6`9" x 10`2" | Lower |
| Living Room | 18`2" x 11`5" | Main |
| 2pc Bathroom | 7`11" x 4`11" | Second |
| Dining Room | 10`4" x 6`4" | Second |
| Kitchen | 11`0" x 10`1" | Second |
| 3pc Ensuite bath | 5`9" x 8`5" | Third |
| 4pc Ensuite bath | 5`8" x 11`6" | Third |
| Bedroom | 12`1" x 11`5" | Third |
| Bedroom - Primary | 12`10" x 12`5" | Third |

