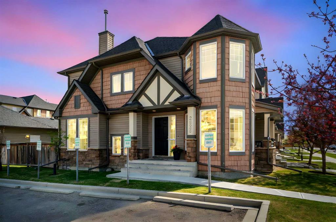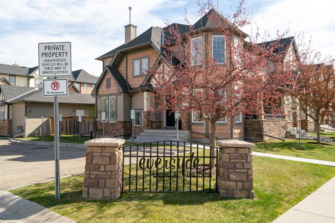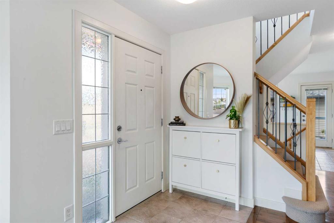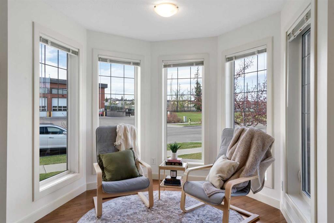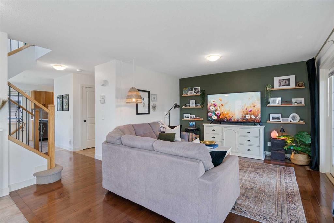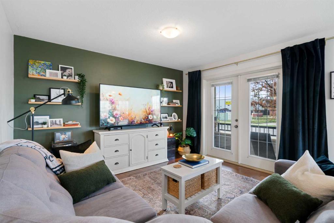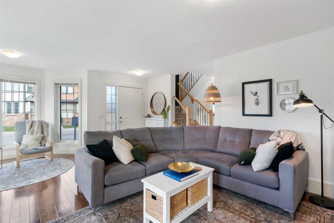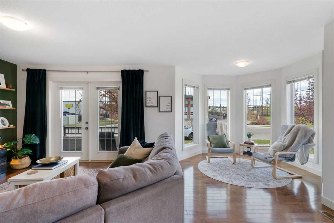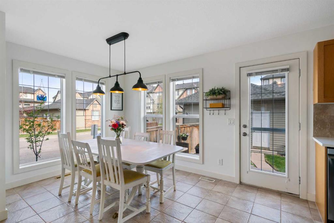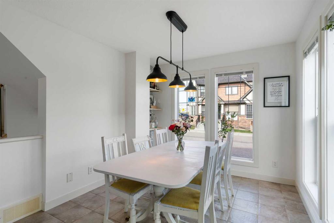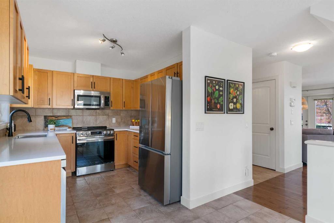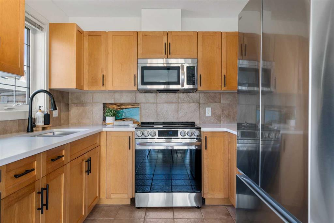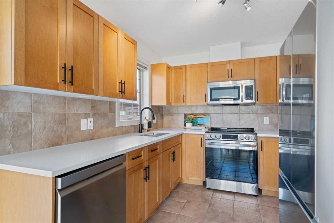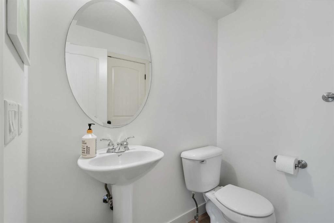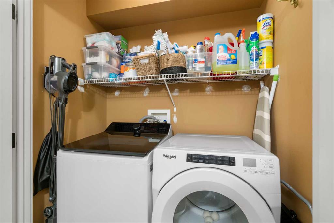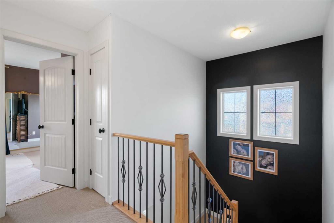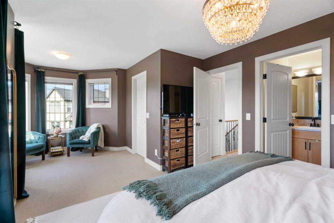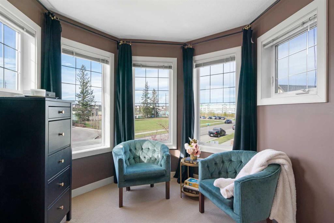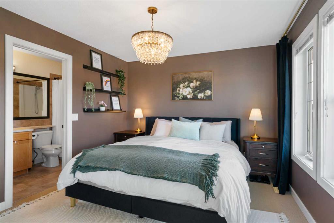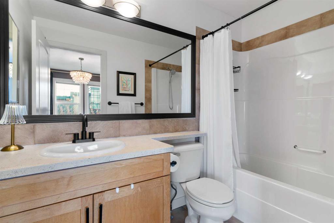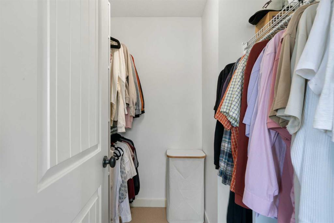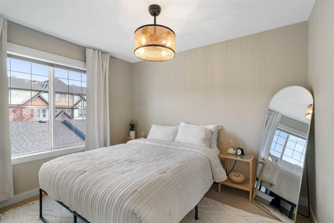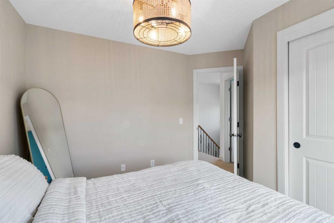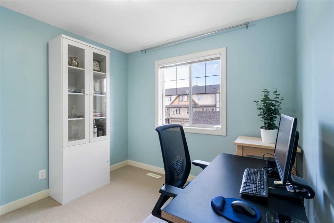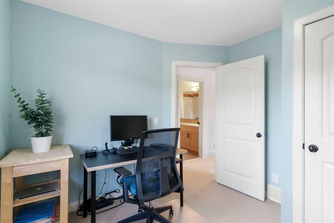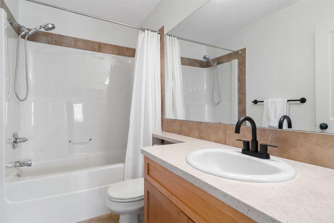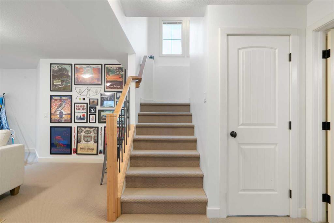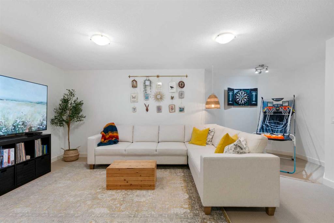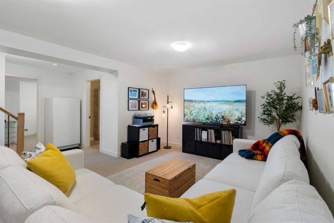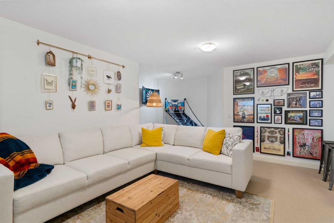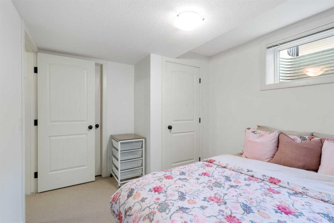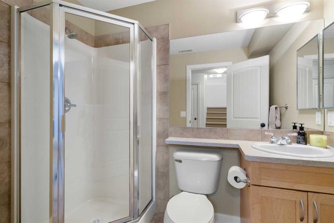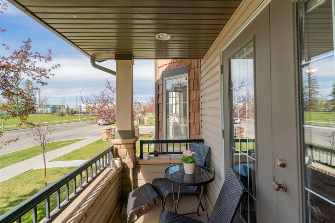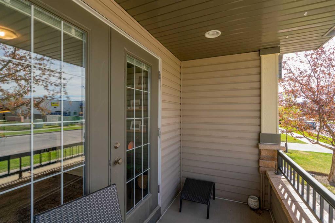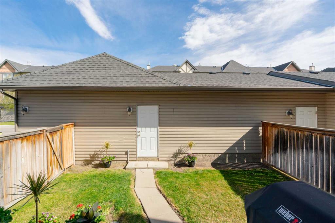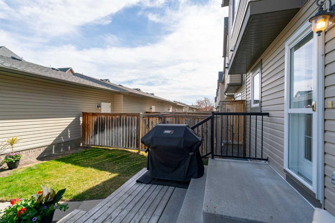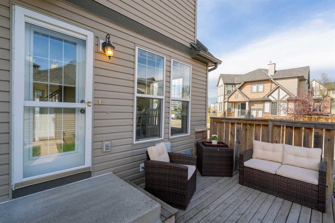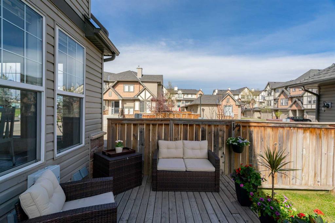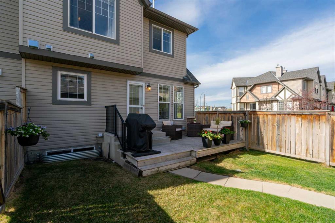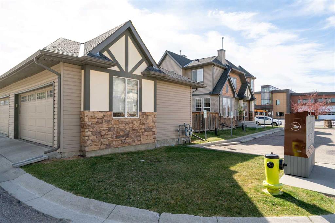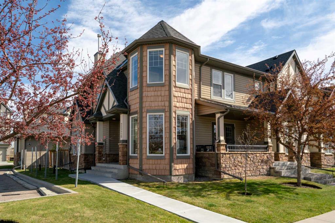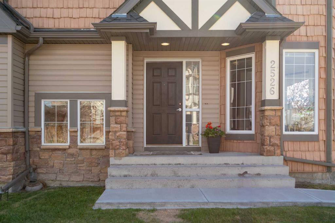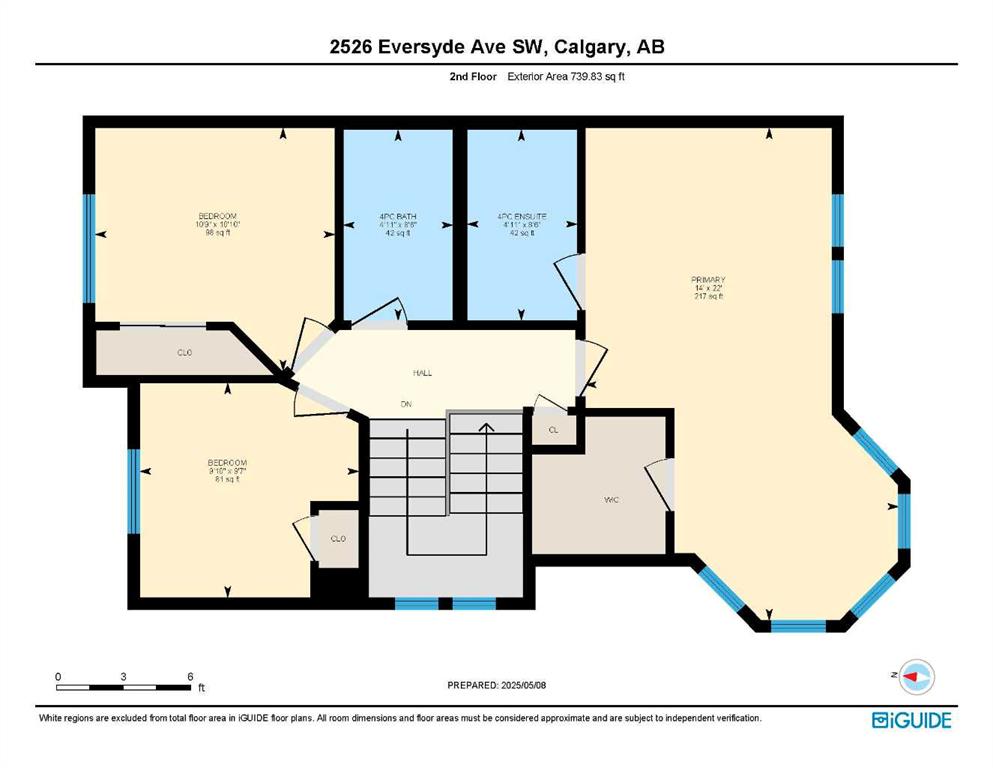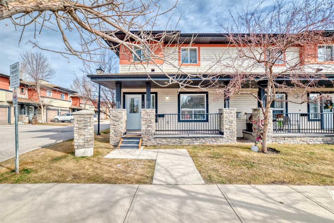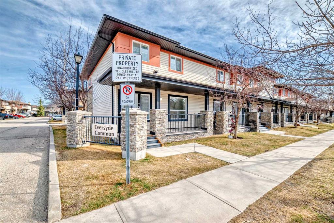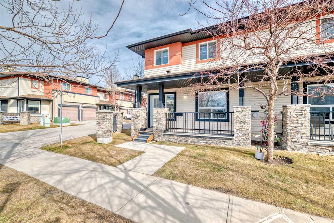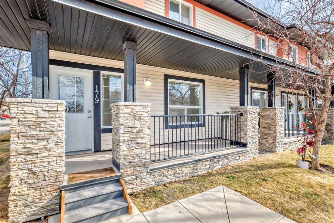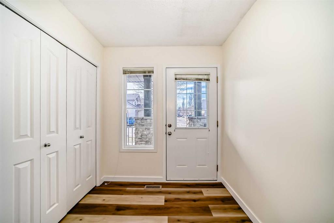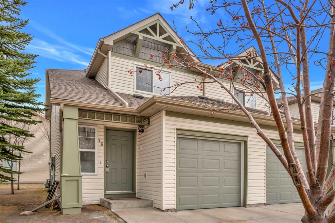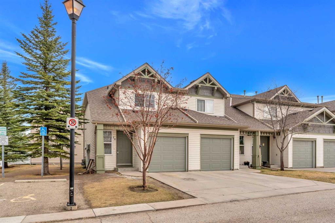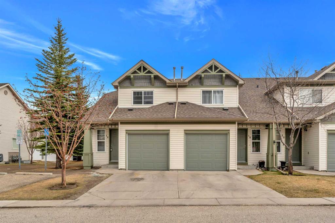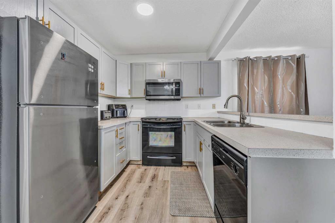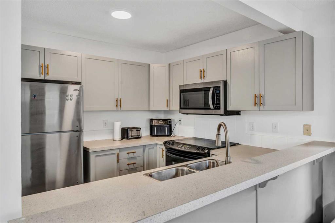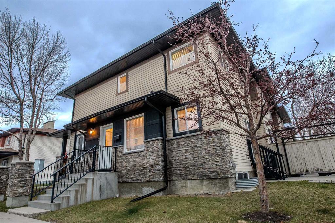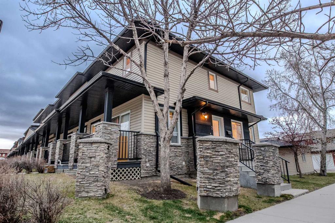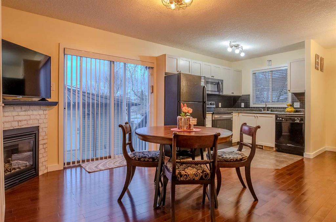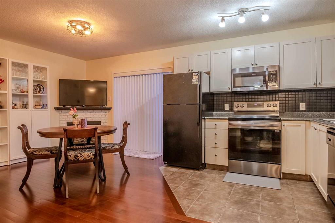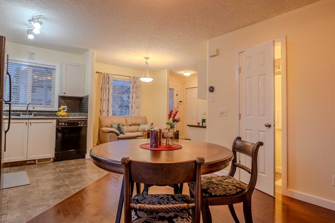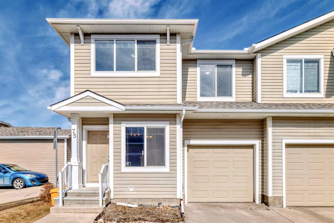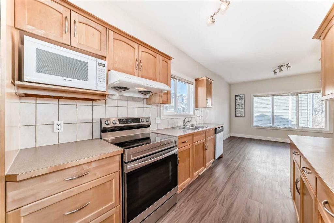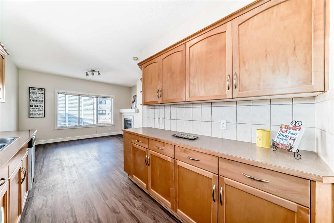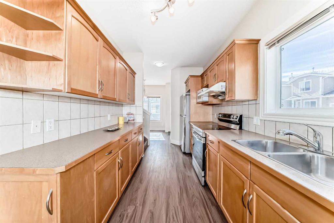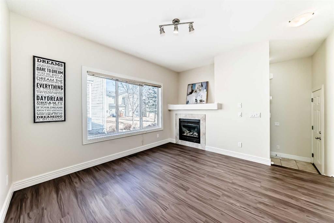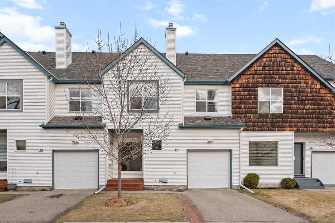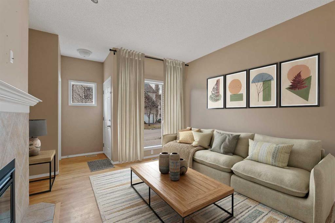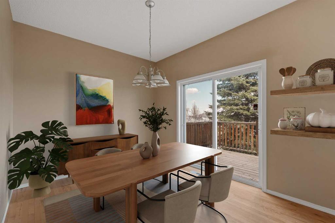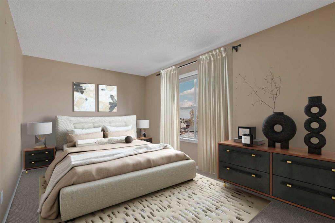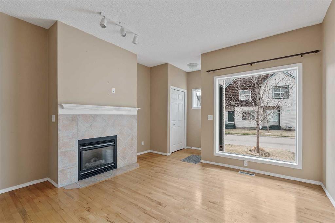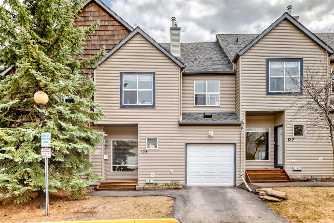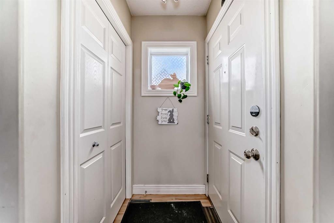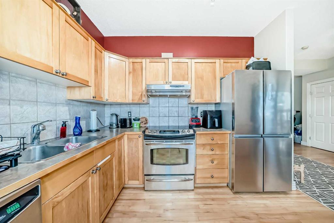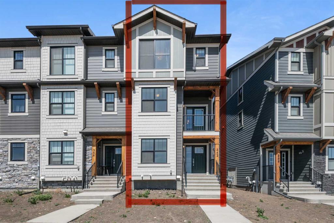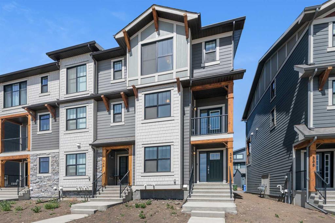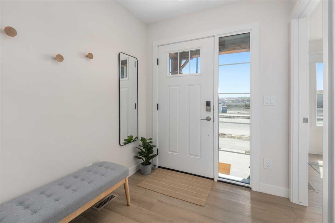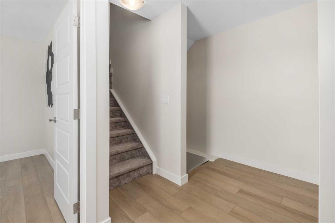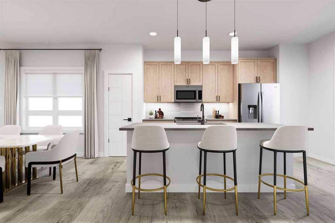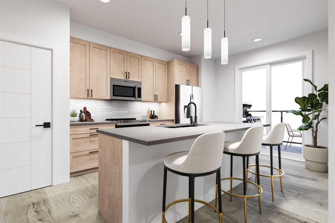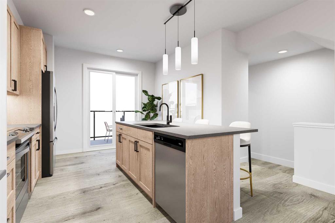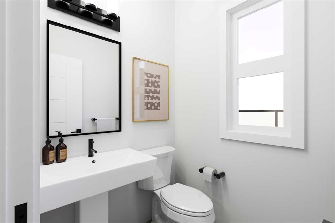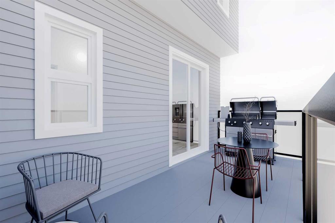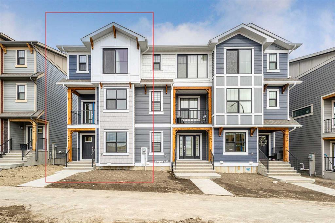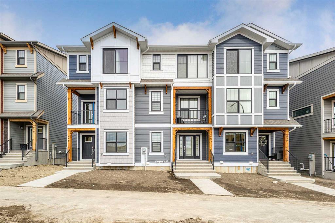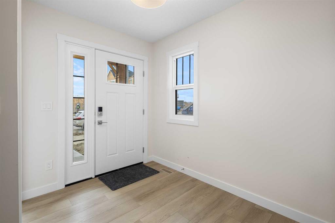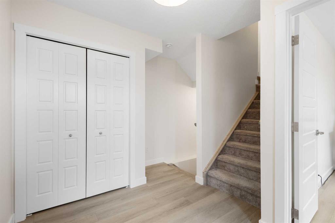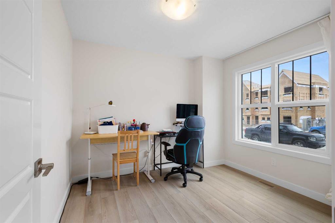2526 Eversyde Avenue SW
Calgary T2Y 5G8
MLS® Number: A2216215
$ 515,000
4
BEDROOMS
3 + 1
BATHROOMS
1,478
SQUARE FEET
2004
YEAR BUILT
This beautifully maintained corner unit townhome in the desirable community of Evergreen is packed with upgrades, thoughtful details, and timeless design. As a former show home, it offers enhanced finishes and a functional layout that’s perfect for families, first-time buyers, or investors alike. Step inside to a bright and inviting main floor featuring hardwood flooring, large windows, and a welcoming front-facing deck off the living room, perfect for relaxing or entertaining. The spacious dining area is surrounded by extra windows, creating a sun-soaked space ideal for family meals or hosting friends. The kitchen has been tastefully updated with new quartz countertops, new stainless steel appliances, and updated modern black hardware. A convenient main floor laundry area with a new washing machine (2025) and a half bathroom complete the main level. Upstairs, you’ll find three well-sized bedrooms, including a spacious primary suite complete with a walk-in closet, 4-piece ensuite, and its own sitting area, a perfect retreat. A second 4-piece bathroom serves the additional bedrooms. The fully finished basement offers a flexible space for a rec room or gym, plus a 3-piece bathroom and bedroom, Outside, enjoy both a private front porch and a backyard with a deck, ideal for summer BBQs or quiet evenings. The double detached garage adds even more convenience and storage. Set in a family-friendly community, you’re just minutes from schools, parks, pathways, shopping, and excellent access to both Macleod and Stoney Trail. This upgraded, move-in-ready home is a must-see, book your showing today!
| COMMUNITY | Evergreen |
| PROPERTY TYPE | Row/Townhouse |
| BUILDING TYPE | Five Plus |
| STYLE | 2 Storey |
| YEAR BUILT | 2004 |
| SQUARE FOOTAGE | 1,478 |
| BEDROOMS | 4 |
| BATHROOMS | 4.00 |
| BASEMENT | Finished, Full |
| AMENITIES | |
| APPLIANCES | Dishwasher, Electric Stove, Garage Control(s), Microwave Hood Fan, Refrigerator, Washer/Dryer, Window Coverings |
| COOLING | None |
| FIREPLACE | N/A |
| FLOORING | Carpet, Hardwood, Tile |
| HEATING | Forced Air |
| LAUNDRY | Main Level |
| LOT FEATURES | Back Lane, Corner Lot, Landscaped |
| PARKING | Double Garage Detached |
| RESTRICTIONS | Pet Restrictions or Board approval Required |
| ROOF | Asphalt Shingle |
| TITLE | Fee Simple |
| BROKER | Royal LePage Benchmark |
| ROOMS | DIMENSIONS (m) | LEVEL |
|---|---|---|
| Game Room | 20`11" x 15`10" | Basement |
| Bedroom | 11`9" x 9`4" | Basement |
| Furnace/Utility Room | 10`0" x 9`5" | Basement |
| Furnace/Utility Room | 4`5" x 4`2" | Basement |
| 3pc Bathroom | Basement | |
| 2pc Bathroom | Main | |
| Living Room | 22`0" x 16`6" | Main |
| Dining Room | 14`3" x 9`7" | Main |
| Kitchen | 8`9" x 8`10" | Main |
| Bedroom - Primary | 22`0" x 14`0" | Second |
| Bedroom | 9`7" x 9`10" | Second |
| Bedroom | 10`10" x 10`9" | Second |
| 4pc Bathroom | Second | |
| 4pc Ensuite bath | Second |

