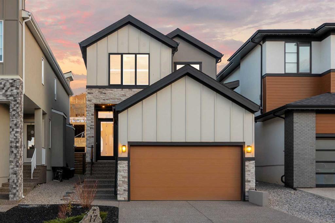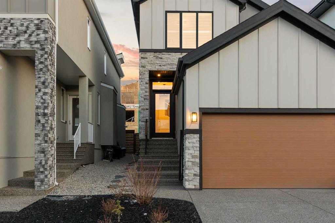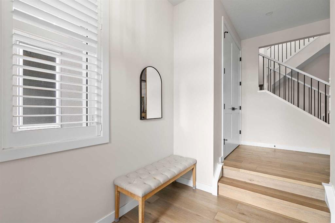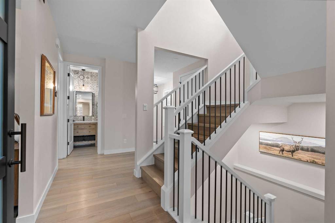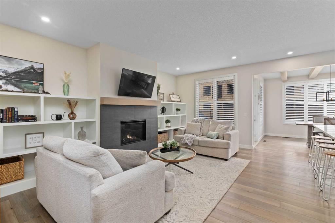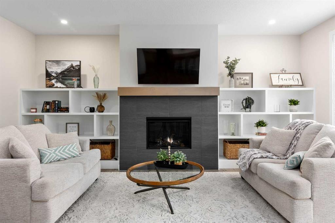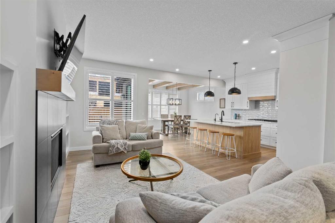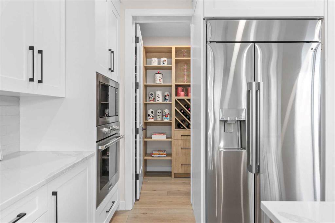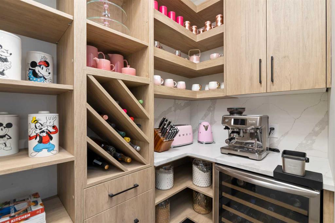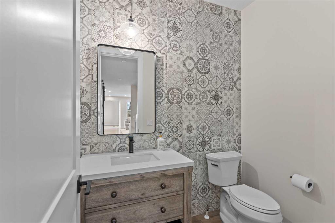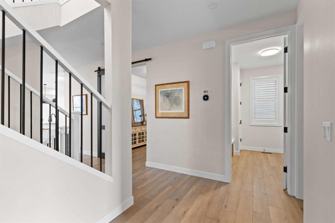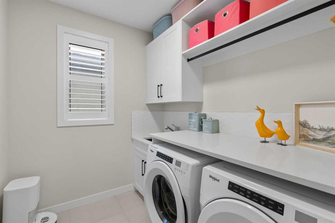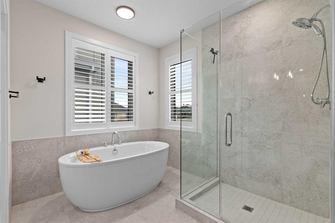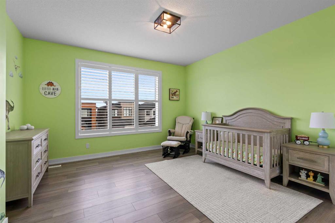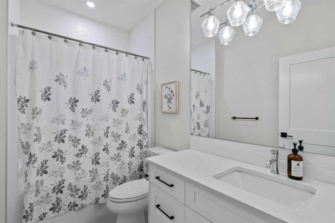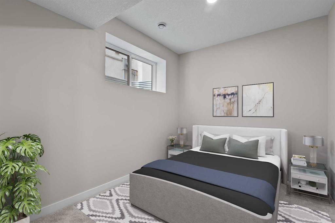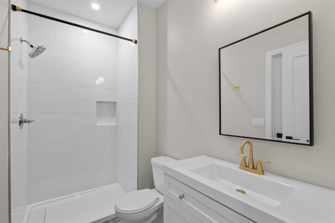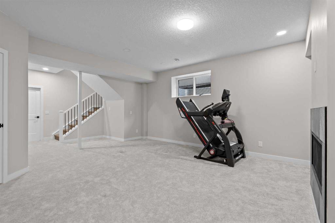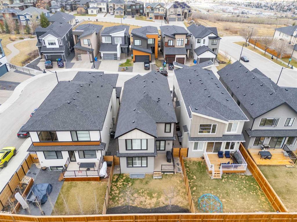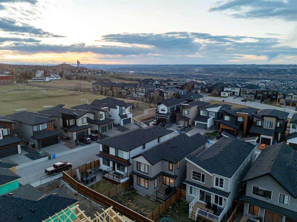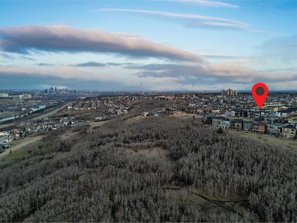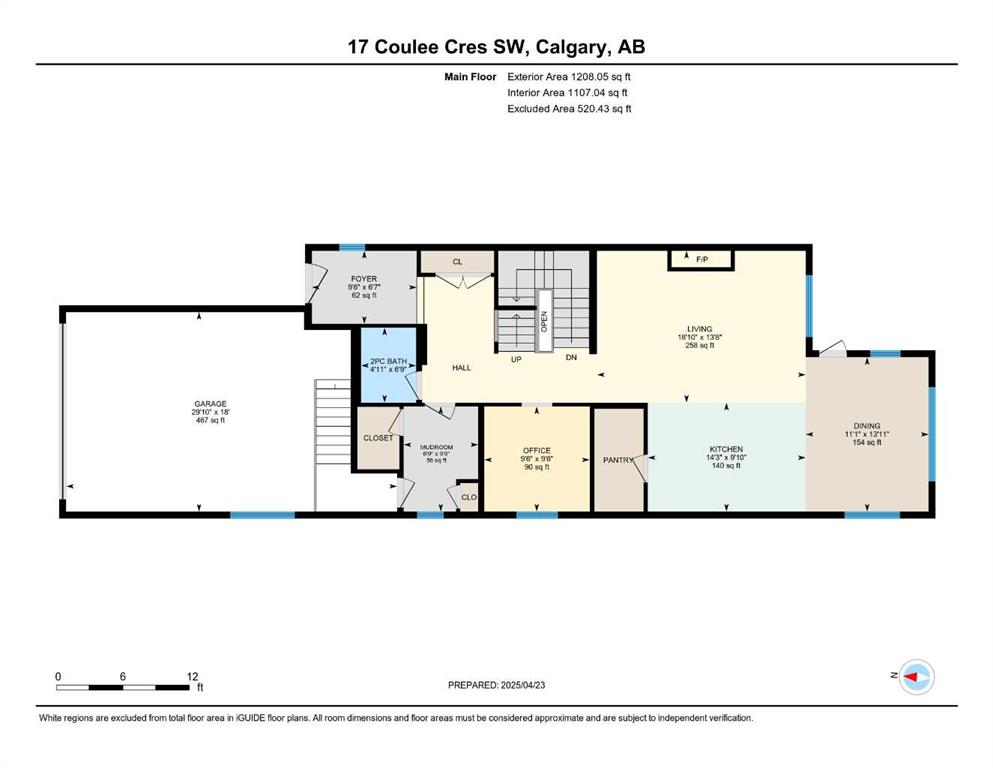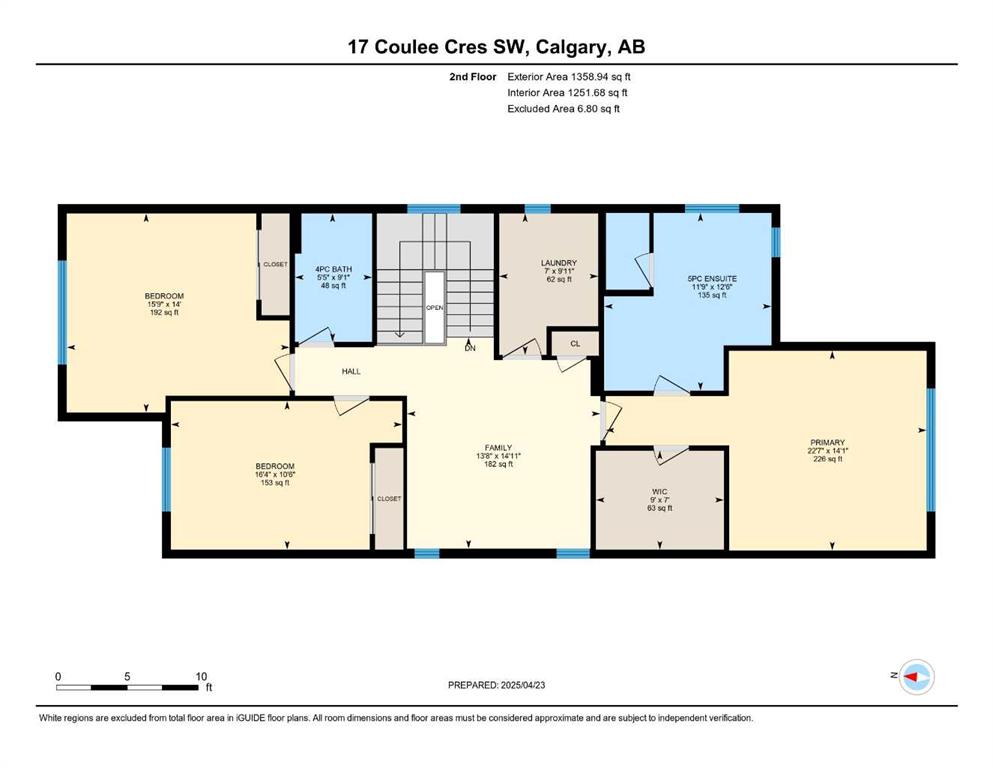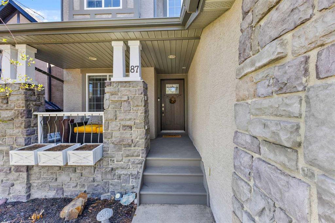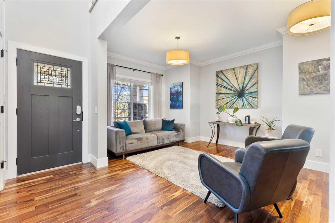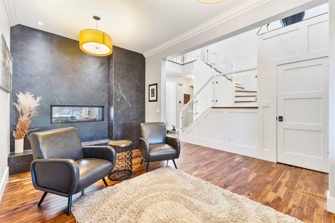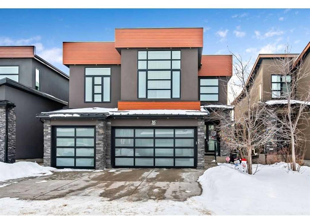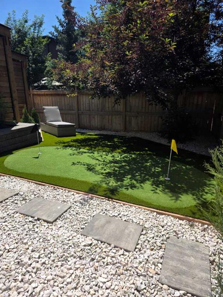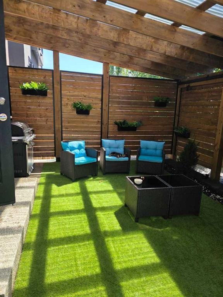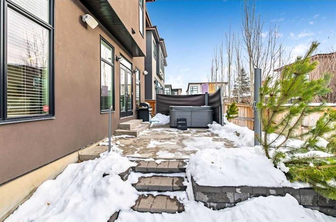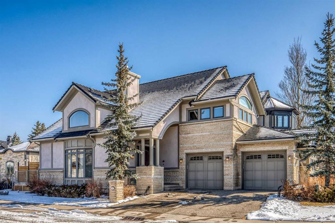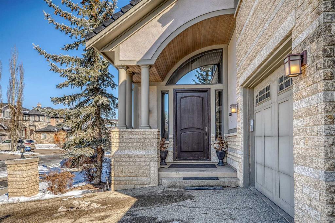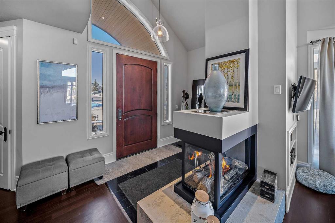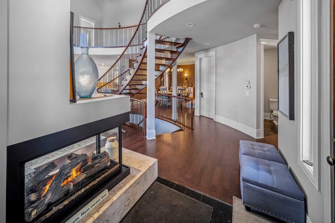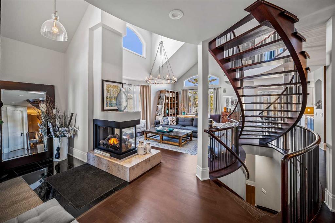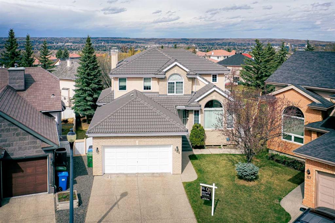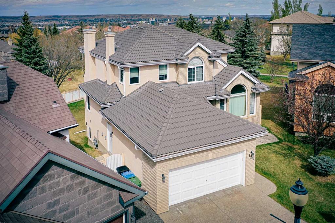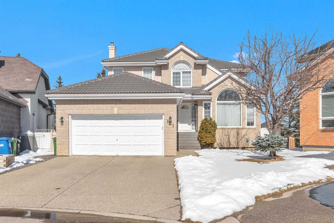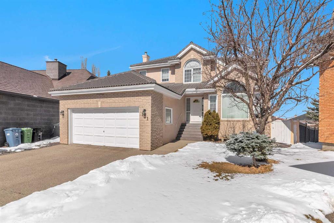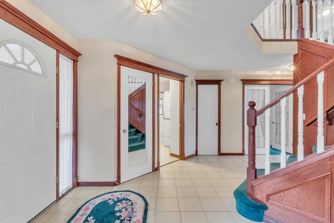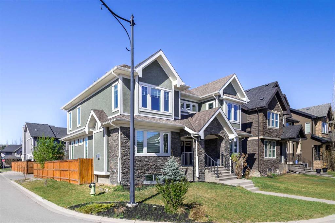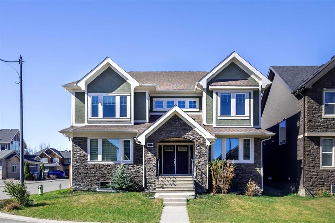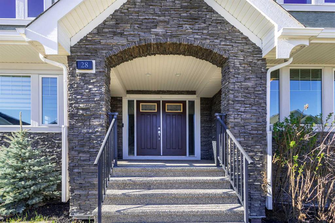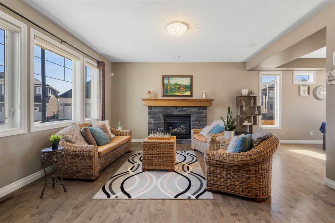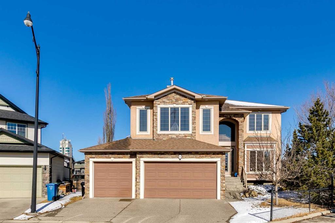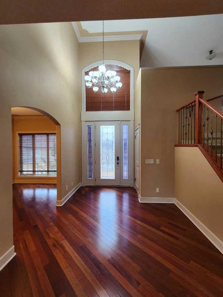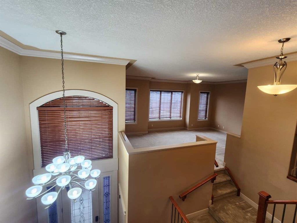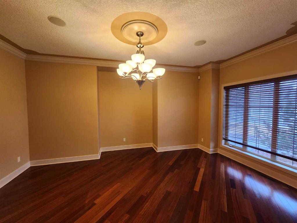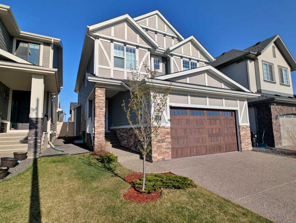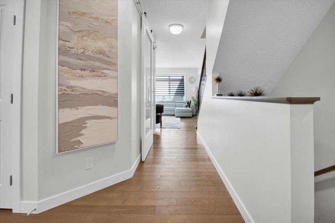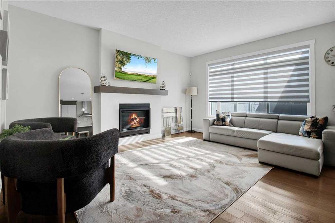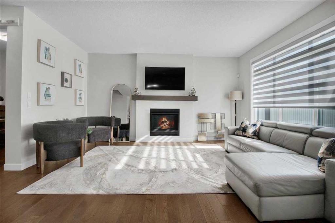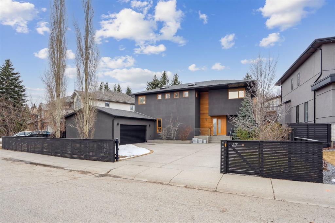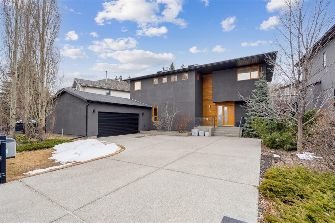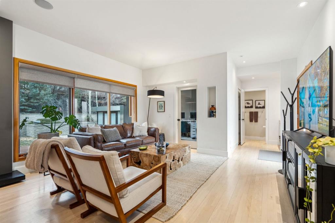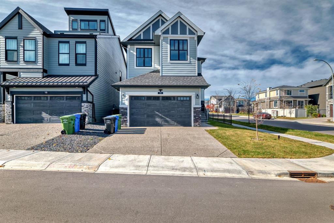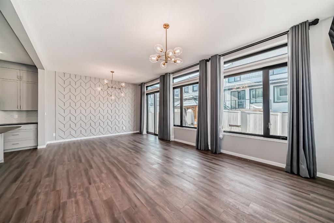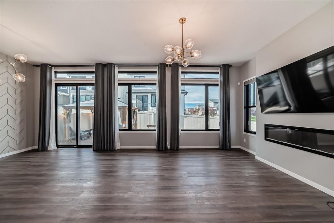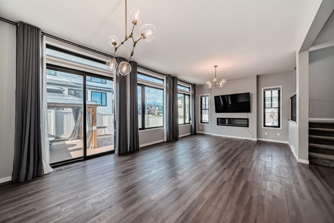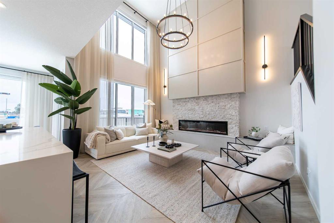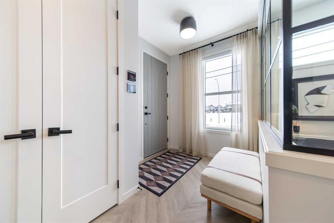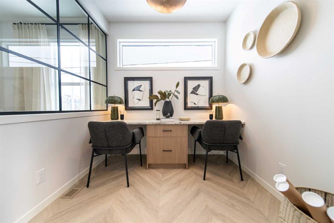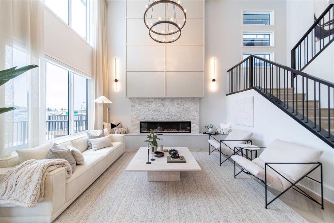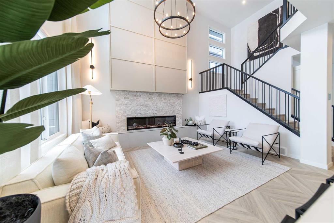17 Coulee Crescent SW
Calgary T3H6B9
MLS® Number: A2213586
$ 1,298,000
5
BEDROOMS
3 + 1
BATHROOMS
2,567
SQUARE FEET
2023
YEAR BUILT
3,220 SQ.FT. OF FINISHED LIVING SPACE | 5 BEDS | 3.5 BATHS | SOUTH-FACING BACKYARD | FINISHED BASEMENT | LOADED WITH UPGRADES. Located in the quiet enclave of Coulee Park in Cougar Ridge, this custom-built home by Elegant Homes offers modern design and room to grow. With a bright, open layout and a sun-soaked south-facing backyard, 17 Coulee Cres SW invites you to slow down, settle in, and enjoy every moment. This home feels and SHOWS LIKE NEW - offering the look, layout, and finish quality of a brand-new build, but with MORE UPGRADES and a professionally FINISHED BASEMENT completed in 2025. Inside, natural light floods every corner thanks to 9’ ceilings and large windows throughout. The chef’s kitchen features full-height custom shaker cabinetry, gas range, quartz countertops, premium appliances, and a walk-in pantry with wine rack, floating shelves, and built-in coffee station. The open-concept main floor includes a warm and welcoming great room with gas fireplace and custom built-ins, a spacious dining area accented by stunning ceiling beam detailing, and a FRONT DEN - perfect for working from home or tackling homework in peace. Upstairs, a CENTRAL BONUS ROOM sets the stage for movie nights and downtime, while the serene primary suite features a spa-like ensuite with HEATED TILE FLOORS, freestanding tub, dual sinks, tiled shower, and walk-in closet. Two more LARGE BEDROOMS, a full bath, and a laundry room with sink round out the upper level - all under 9’ ceilings. The finished basement adds more flexibility with two large bedrooms, a full bathroom, huge storage area, and a spacious rec area with gas fireplace for games, guests, or teens who want their own hangout space. Loaded with upgrades you won’t find in nearby spec homes: upgraded LVP flooring (including stairs and upper floor), custom California shutters, air conditioning, exposed aggregate driveway and walkway, and rough-in for a hot tub or swim spa. With REMAINING BUILDER WARRANTY coverage, enjoy peace of mind and long-term value. Just steps to walking paths and close to top-rated schools, restaurants, and the Paskapoo trail system, this is more than a home - it’s a lifestyle that works for your whole family. Homes like this don’t last in Cougar Ridge - book your showing today.
| COMMUNITY | Cougar Ridge |
| PROPERTY TYPE | Detached |
| BUILDING TYPE | House |
| STYLE | 2 Storey |
| YEAR BUILT | 2023 |
| SQUARE FOOTAGE | 2,567 |
| BEDROOMS | 5 |
| BATHROOMS | 4.00 |
| BASEMENT | Finished, Full |
| AMENITIES | |
| APPLIANCES | Bar Fridge, Built-In Oven, Dishwasher, Dryer, Garburator, Gas Range, Microwave, Range Hood, Refrigerator, Washer, Window Coverings |
| COOLING | Central Air |
| FIREPLACE | Gas |
| FLOORING | Carpet, Tile, Vinyl Plank |
| HEATING | Forced Air |
| LAUNDRY | Laundry Room |
| LOT FEATURES | Back Yard, Front Yard, Interior Lot, Landscaped, Lawn, Low Maintenance Landscape, Rectangular Lot |
| PARKING | Double Garage Attached |
| RESTRICTIONS | None Known |
| ROOF | Asphalt Shingle |
| TITLE | Fee Simple |
| BROKER | Real Broker |
| ROOMS | DIMENSIONS (m) | LEVEL |
|---|---|---|
| 3pc Bathroom | 4`11" x 8`8" | Basement |
| Bedroom | 12`9" x 10`9" | Basement |
| Bedroom | 14`0" x 15`9" | Basement |
| Game Room | 16`11" x 27`1" | Basement |
| Furnace/Utility Room | 22`6" x 16`0" | Basement |
| 2pc Bathroom | 6`9" x 4`11" | Main |
| Dining Room | 13`11" x 11`1" | Main |
| Foyer | 6`7" x 9`6" | Main |
| Kitchen | 9`10" x 14`3" | Main |
| Living Room | 13`8" x 18`10" | Main |
| Mud Room | 9`6" x 6`9" | Main |
| Office | 9`6" x 9`6" | Main |
| 4pc Bathroom | 9`1" x 5`5" | Upper |
| 5pc Ensuite bath | 12`6" x 11`9" | Upper |
| Bedroom | 10`6" x 16`4" | Upper |
| Bedroom | 14`0" x 15`9" | Upper |
| Bonus Room | 14`11" x 13`8" | Upper |
| Laundry | 9`11" x 7`0" | Upper |
| Bedroom - Primary | 14`1" x 22`7" | Upper |
| Walk-In Closet | 7`0" x 9`0" | Upper |

