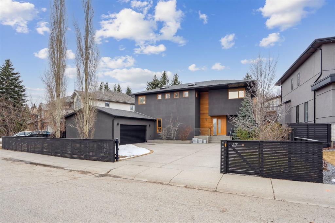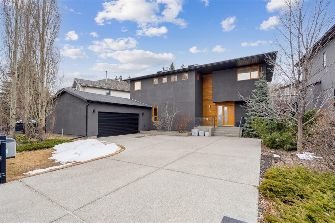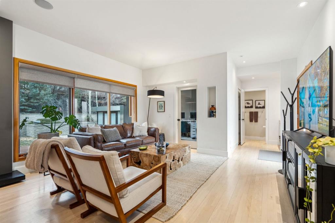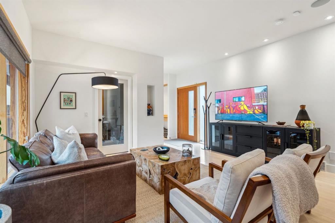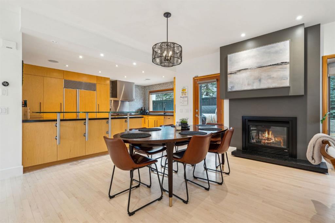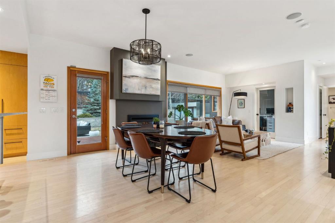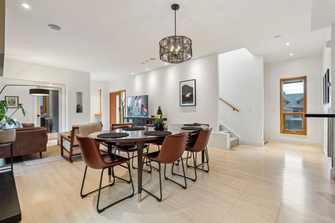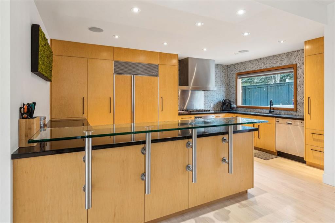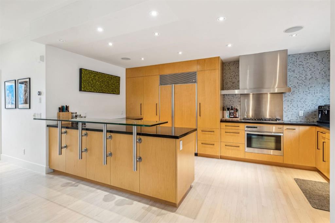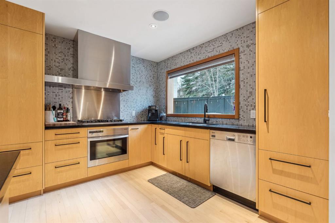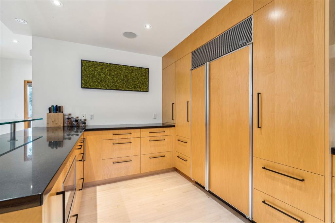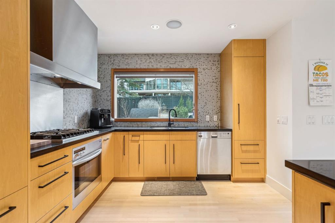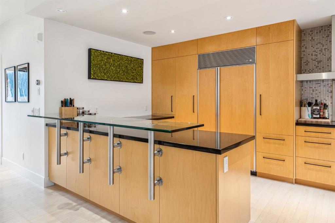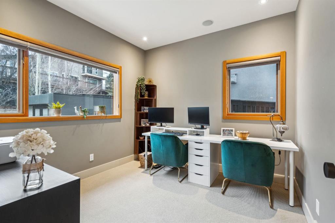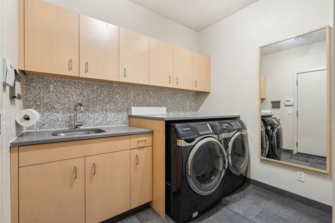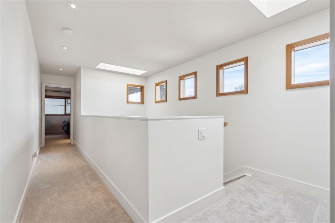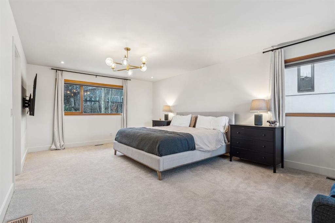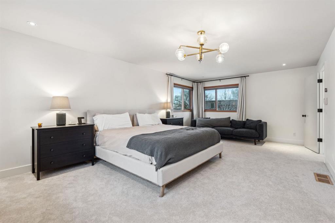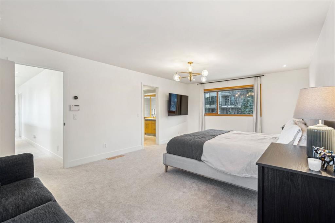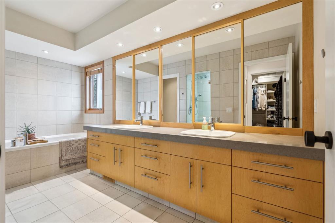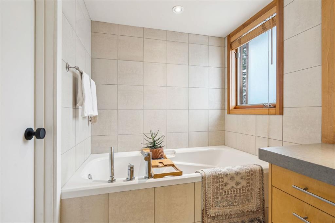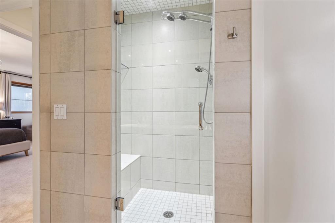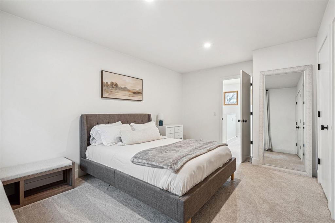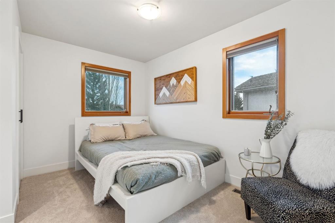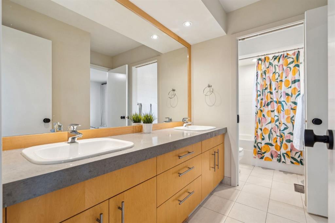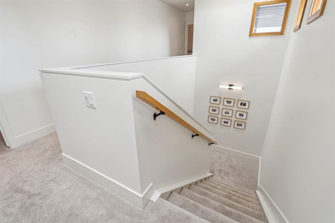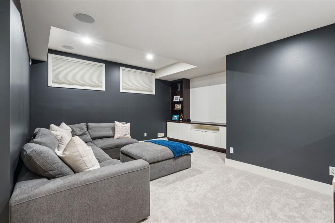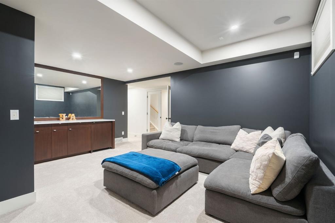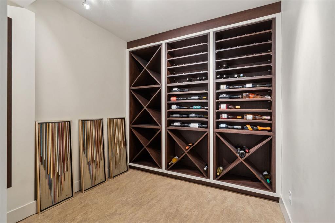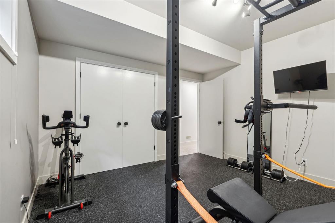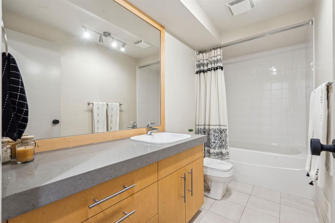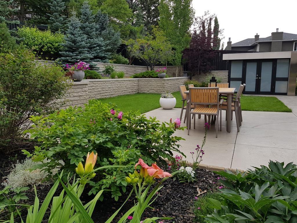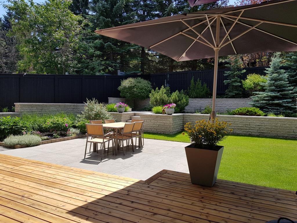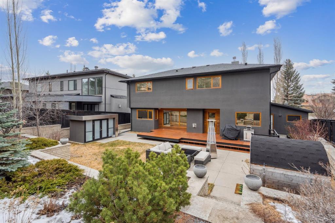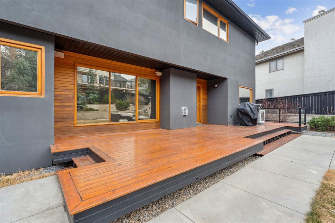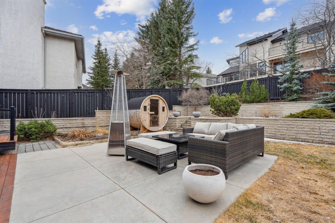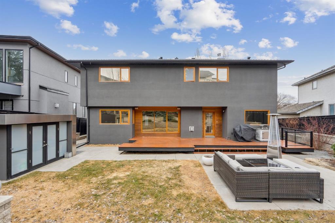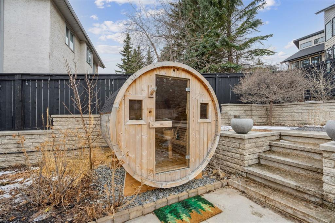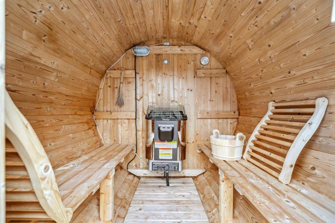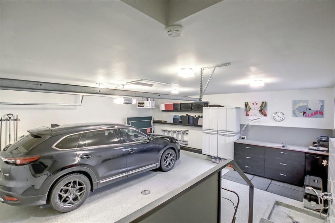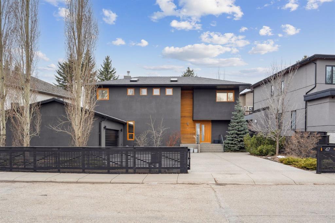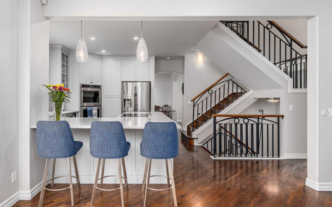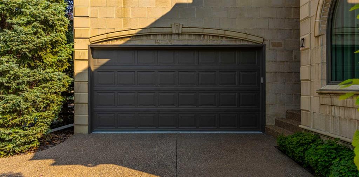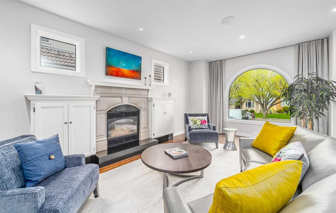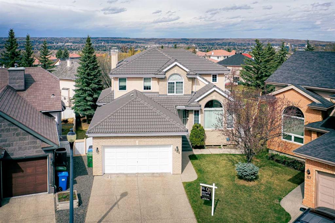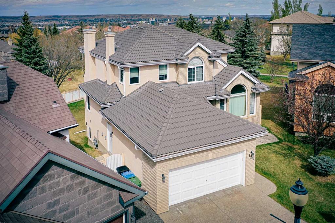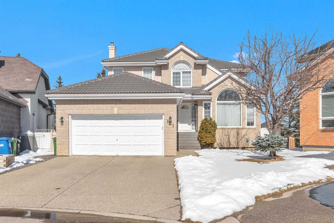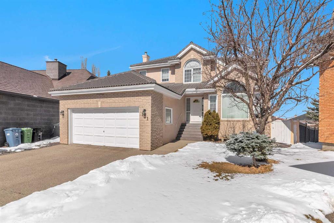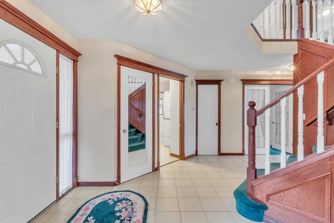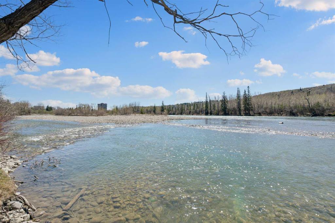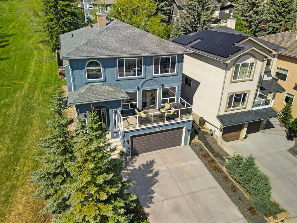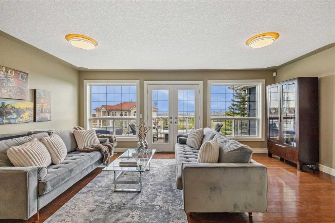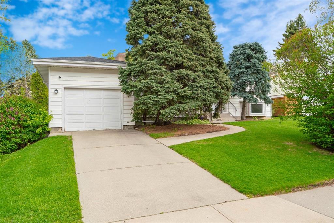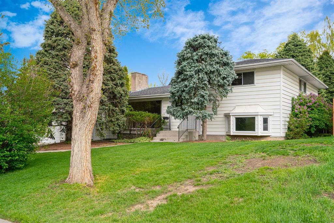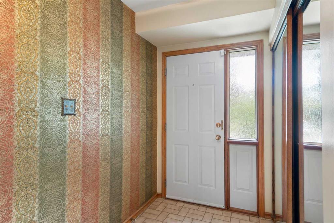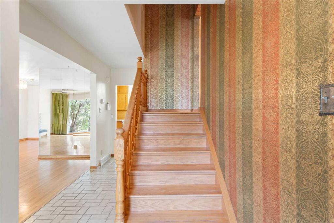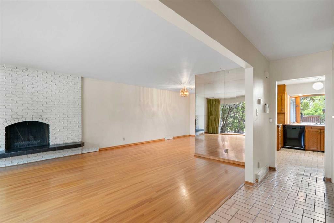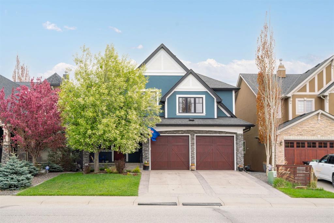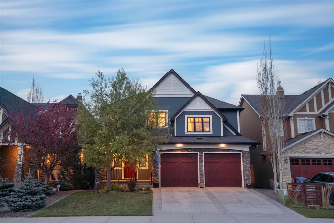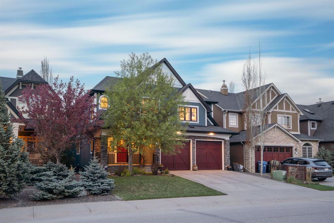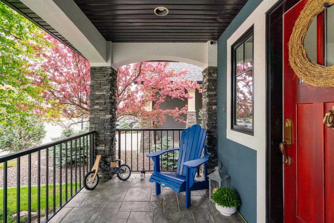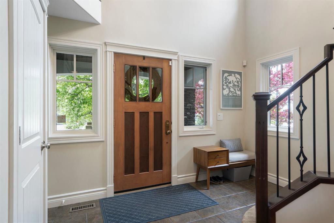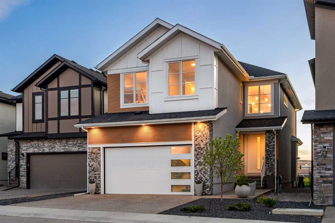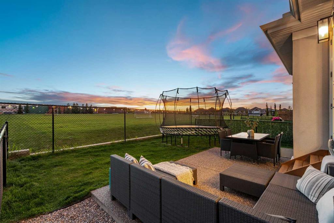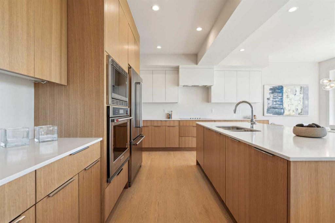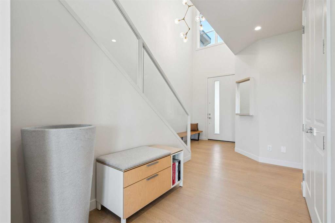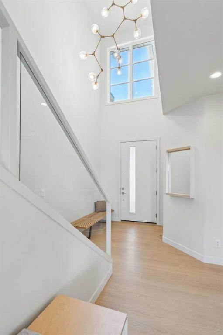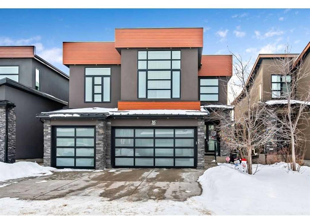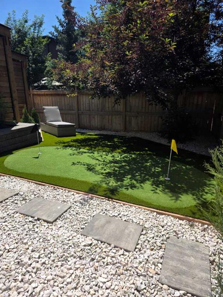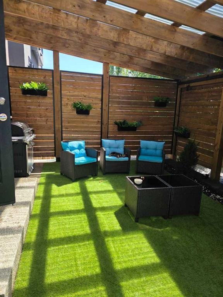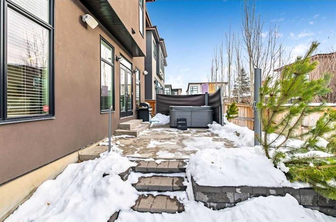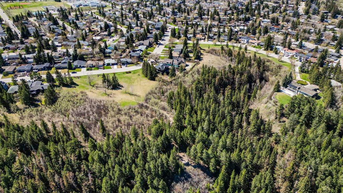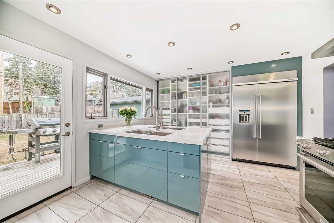47 Patterson Drive SW
Calgary T3H 2B8
MLS® Number: A2219710
$ 1,299,000
4
BEDROOMS
3 + 1
BATHROOMS
2,202
SQUARE FEET
2002
YEAR BUILT
Discover the charm of 47 Patterson Drive SW, a welcoming haven tucked within coveted Patterson Heights. This standout home blends modern appeal with a one-of-a-kind design, perfect for those who love to entertain and enjoy life’s simple joys. Step inside to find freshly re-stained hardwood floors that shine softly, paired with a newly painted interior that feels bright and inviting. New carpets add a cozy touch, making this a space that’s both warm and ready for gatherings. The main level flows effortlessly, centered around a sleek kitchen with high end appliances, granite countertops, and a stylish glass breakfast bar. The living area, with its modern fireplace and expansive windows, opens to a south-facing backyard that’s all about easy enjoyment. A bright, yet private office, 2-piece bath and main floor laundry room complete the main floor. Upstairs, the primary suite stretches wide, offering a peaceful escape with a 6-piece ensuite and an oversized walk-in closet space. Skylights in the main upper hallway flood the area with natural light, casting a soft glow across the two additional bedrooms sharing a smartly designed 5-piece bathroom with dual access. The fully finished basement brings a playful twist to this home. A cozy family room, complete with a wet bar, sets the scene for perfect movie nights. Wine enthusiasts will delight in the temperature-controlled wine cellar, spacious enough for late-night sips and chats. The fourth bedroom has been reimagined as a home gym, ready for your workouts. A full 4-piece bathroom and plenty of storage in the mechanical room, with a new hot water tank, round out this versatile lower level. Step outside and be captivated by a spacious lot that feels like your own secluded oasis. The garden beds thrive with the help of an irrigation system, while a powered shed offers convenient utility. The newly added outdoor barrel sauna provides a peaceful escape, a perfect way to unwind. A gated drive leads to a heated garage with built-in storage, a workbench, epoxy floors, and a pet-washing corner, while central air and built-in speakers add everyday ease. Just steps from the natural beauty of Paskapoo Slopes, this home can be yours today.
| COMMUNITY | Patterson |
| PROPERTY TYPE | Detached |
| BUILDING TYPE | House |
| STYLE | 2 Storey |
| YEAR BUILT | 2002 |
| SQUARE FOOTAGE | 2,202 |
| BEDROOMS | 4 |
| BATHROOMS | 4.00 |
| BASEMENT | Finished, Full |
| AMENITIES | |
| APPLIANCES | Built-In Oven, Central Air Conditioner, Dishwasher, Dryer, Garburator, Gas Cooktop, Refrigerator, Washer, Window Coverings, Wine Refrigerator |
| COOLING | Central Air |
| FIREPLACE | Dining Room, Gas |
| FLOORING | Carpet, Ceramic Tile, Hardwood |
| HEATING | Forced Air, Natural Gas |
| LAUNDRY | Main Level |
| LOT FEATURES | Back Yard, Garden, Landscaped, Lawn, Many Trees, Private, Treed |
| PARKING | Double Garage Attached, Gated, Heated Garage, Insulated, Oversized, See Remarks |
| RESTRICTIONS | Easement Registered On Title, Utility Right Of Way |
| ROOF | Asphalt Shingle |
| TITLE | Fee Simple |
| BROKER | CIR Realty |
| ROOMS | DIMENSIONS (m) | LEVEL |
|---|---|---|
| Game Room | 16`11" x 14`6" | Basement |
| Wine Cellar | 10`6" x 8`7" | Basement |
| Bedroom | 13`6" x 12`3" | Basement |
| 4pc Bathroom | 0`0" x 0`0" | Basement |
| 2pc Bathroom | 0`0" x 0`0" | Main |
| Laundry | 8`8" x 6`10" | Main |
| Kitchen | 16`11" x 10`6" | Main |
| Dining Room | 14`11" x 11`11" | Main |
| Living Room | 14`11" x 12`4" | Main |
| Den | 9`11" x 9`11" | Main |
| Bedroom - Primary | 21`11" x 13`6" | Upper |
| Bedroom | 15`6" x 10`8" | Upper |
| Bedroom | 12`4" x 10`5" | Upper |
| 5pc Ensuite bath | 0`0" x 0`0" | Upper |
| 6pc Ensuite bath | 0`0" x 0`0" | Upper |

