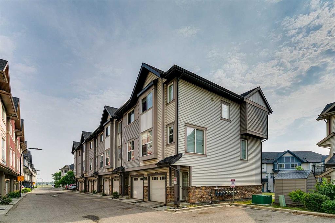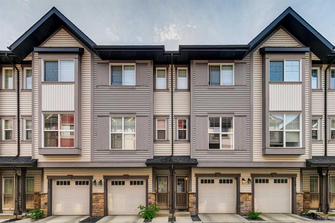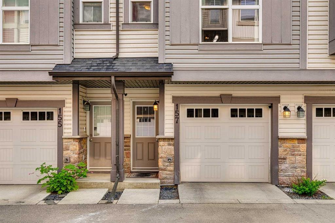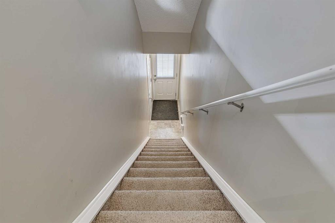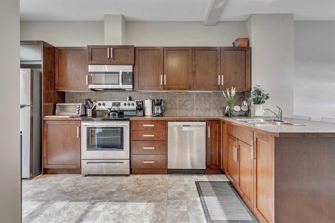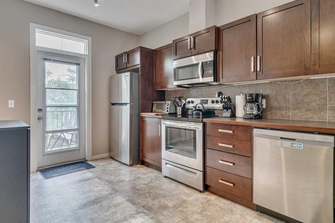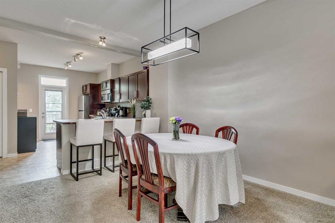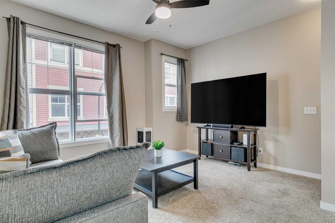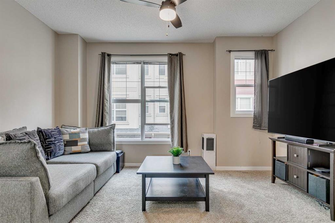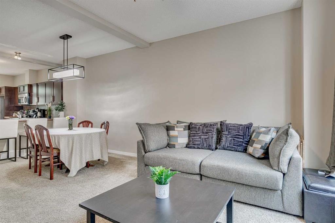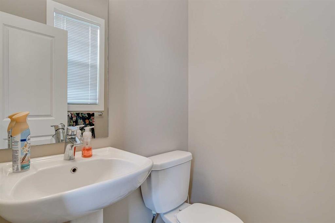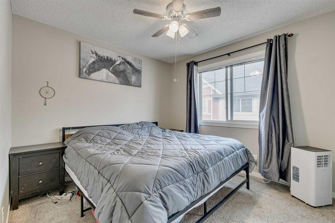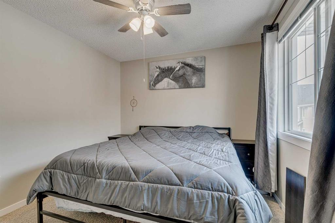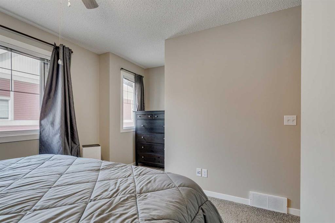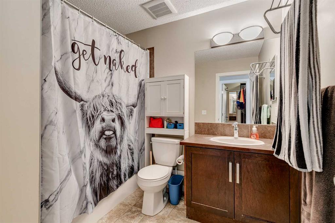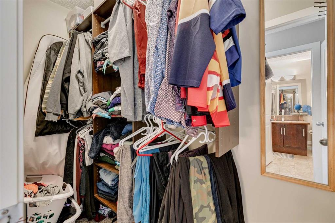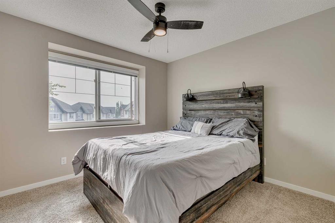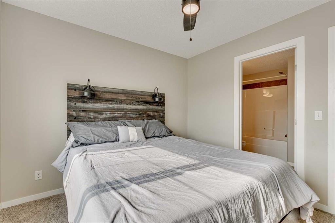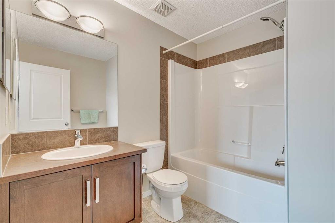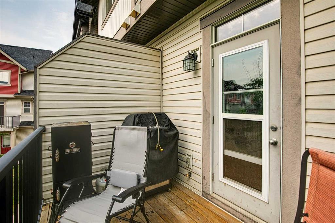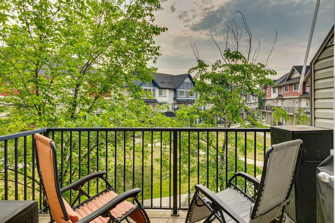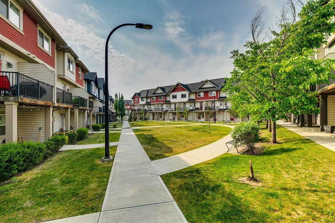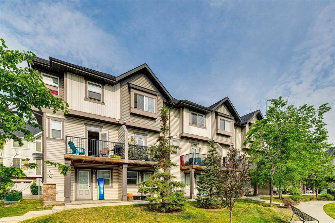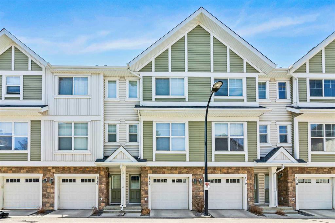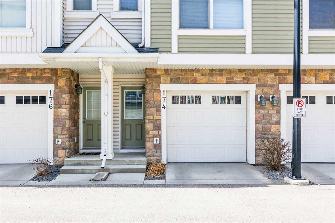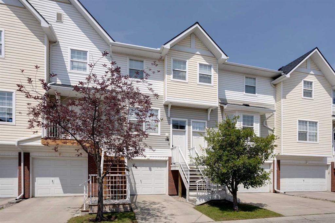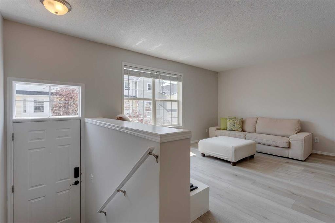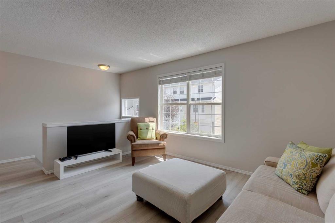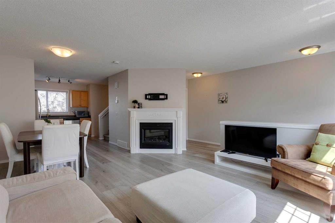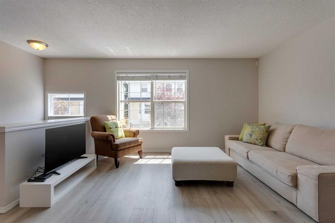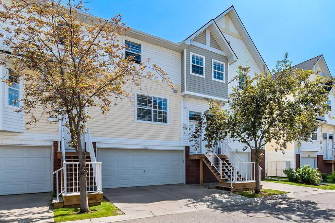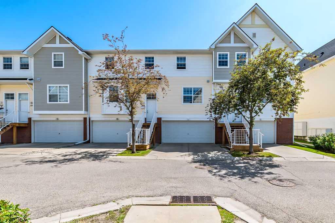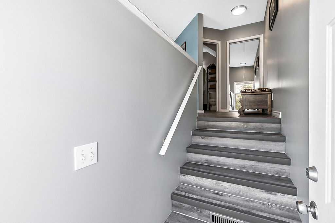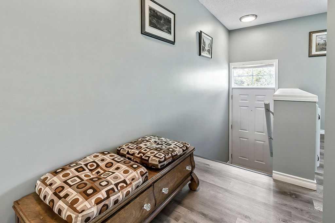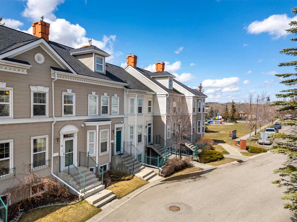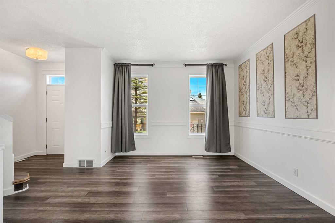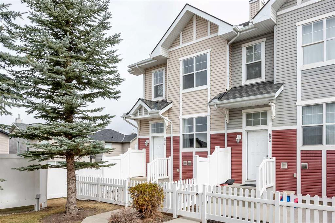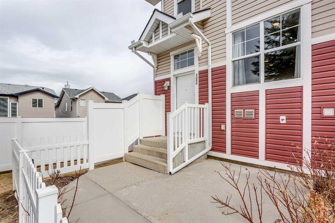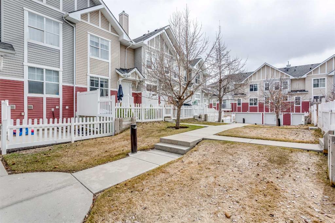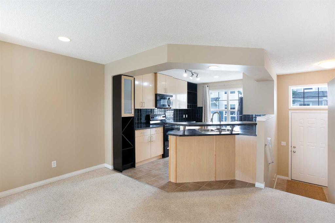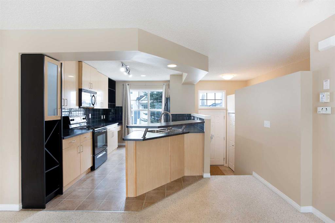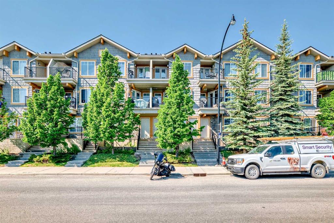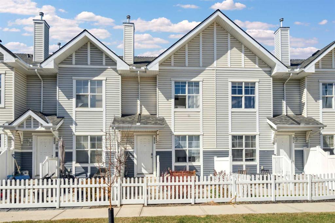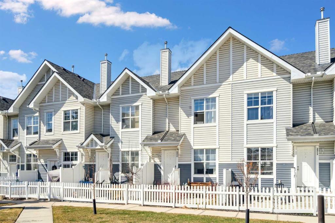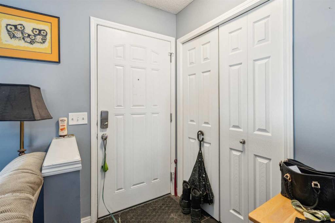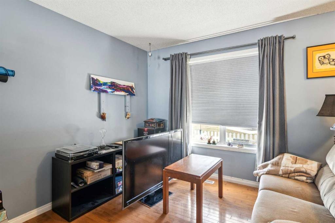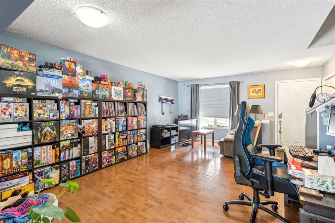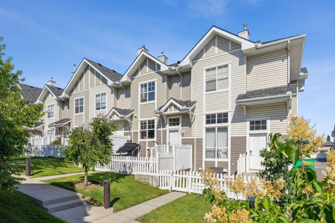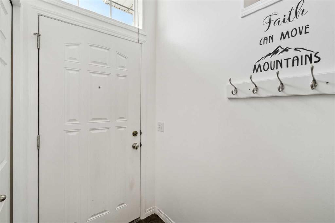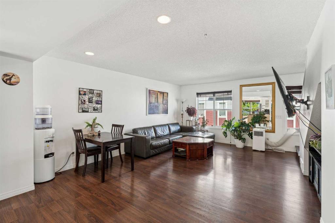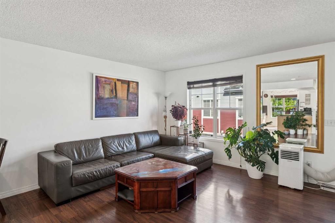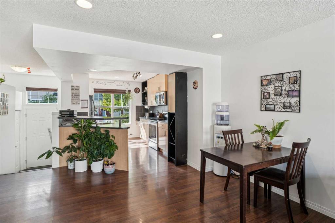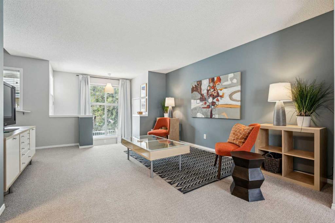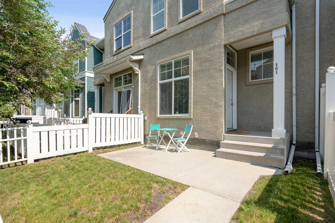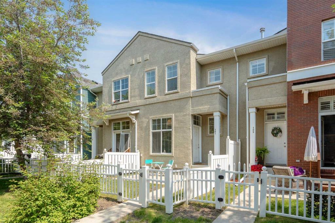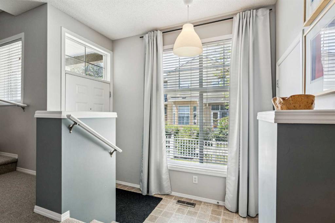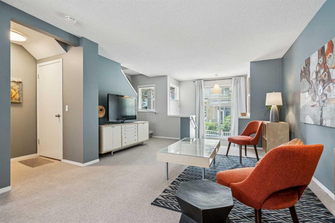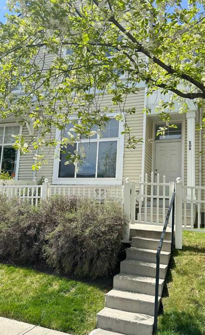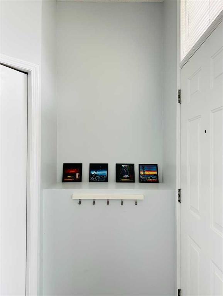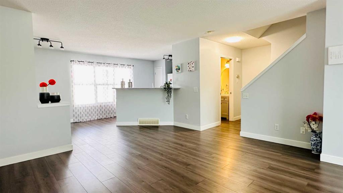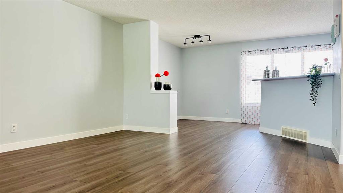157 New Brighton Point SE
Calgary T2Z 1B6
MLS® Number: A2230336
$ 415,000
2
BEDROOMS
2 + 1
BATHROOMS
1,254
SQUARE FEET
2011
YEAR BUILT
Welcome to this well-maintained, move-in-ready townhome in the desirable community of New Brighton. This beautiful home features a bright open-concept layout with spacious living and dining areas, and carpet flooring throughout for a warm, inviting feel. The kitchen offers modern cabinetry, generous counter space, and newer stainless steel appliances that combine both function and style. Upstairs, the double master layout offers flexibility for families, roommates, or guests – with two large bedrooms, each with its own private ensuite. One of the bedrooms features a walk-in closet, while the other provides excellent closet space. A convenient upper-level laundry area with a large linen closet adds everyday ease and extra storage. Enjoy your morning coffee or evening unwind on the private back balcony overlooking peaceful greenspace – a perfect outdoor extension of your living space. The lower level serves as a welcoming entryway and provides access to the double tandem attached garage, offering secure parking for two vehicles and plenty of storage. Additional updates include fresh paint throughout, giving the home a modern, refreshed look. Located close to parks, schools, shopping, and major roadways, this home is an ideal fit for first-time buyers, small families, or investors seeking value, comfort, and convenience.
| COMMUNITY | New Brighton |
| PROPERTY TYPE | Row/Townhouse |
| BUILDING TYPE | Five Plus |
| STYLE | 3 Storey |
| YEAR BUILT | 2011 |
| SQUARE FOOTAGE | 1,254 |
| BEDROOMS | 2 |
| BATHROOMS | 3.00 |
| BASEMENT | None |
| AMENITIES | |
| APPLIANCES | Dishwasher, Dryer, Electric Stove, Microwave Hood Fan, Refrigerator, Washer |
| COOLING | None |
| FIREPLACE | N/A |
| FLOORING | Carpet, Linoleum |
| HEATING | Forced Air, Natural Gas |
| LAUNDRY | Upper Level |
| LOT FEATURES | Backs on to Park/Green Space |
| PARKING | Double Garage Attached, Tandem |
| RESTRICTIONS | Restrictive Covenant, Utility Right Of Way |
| ROOF | Asphalt Shingle |
| TITLE | Fee Simple |
| BROKER | RE/MAX House of Real Estate |
| ROOMS | DIMENSIONS (m) | LEVEL |
|---|---|---|
| Foyer | 3`2" x 7`6" | Lower |
| Furnace/Utility Room | 3`2" x 10`8" | Lower |
| 2pc Bathroom | 4`6" x 4`11" | Main |
| Kitchen | 9`0" x 15`9" | Main |
| Dining Room | 10`6" x 9`1" | Main |
| Living Room | 14`2" x 10`6" | Main |
| Balcony | 11`0" x 6`5" | Main |
| Laundry | 3`2" x 3`2" | Upper |
| 4pc Ensuite bath | 7`0" x 8`0" | Upper |
| 4pc Ensuite bath | 7`0" x 8`5" | Upper |
| Bedroom - Primary | 10`7" x 10`0" | Upper |
| Bedroom | 11`10" x 10`0" | Upper |

