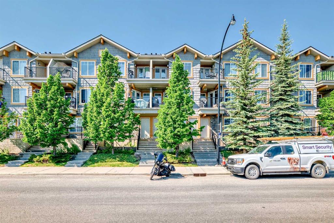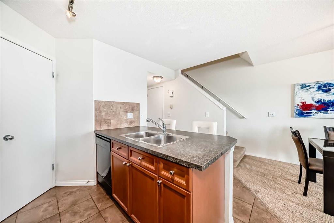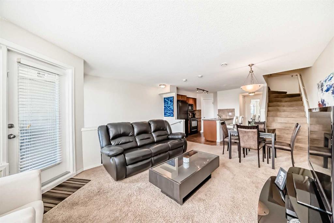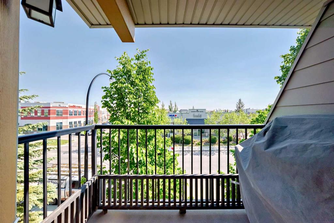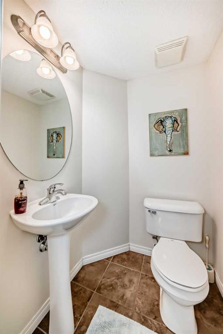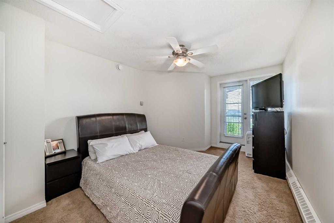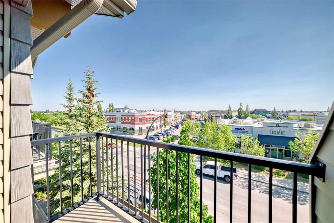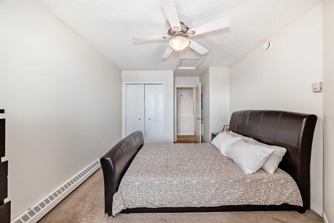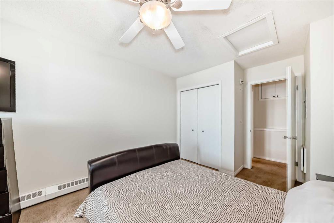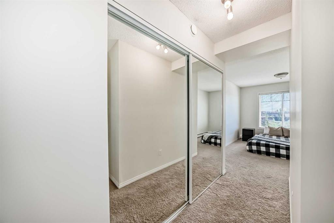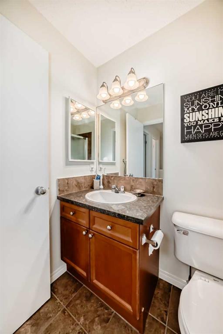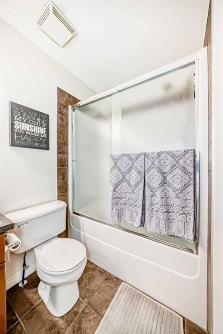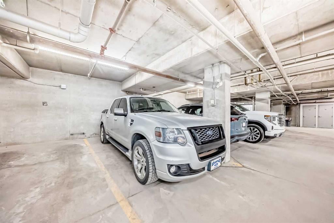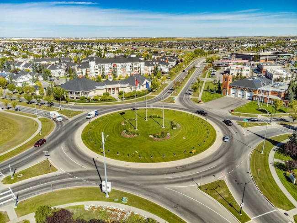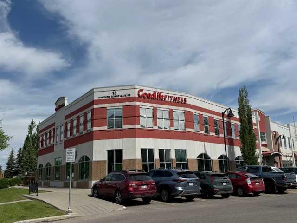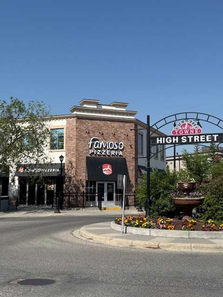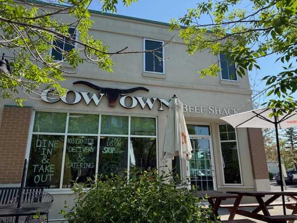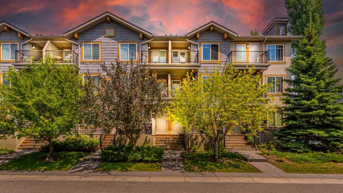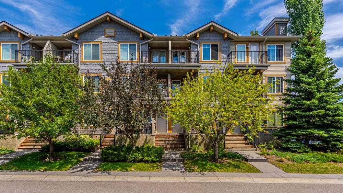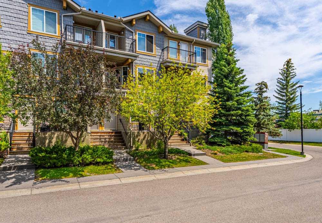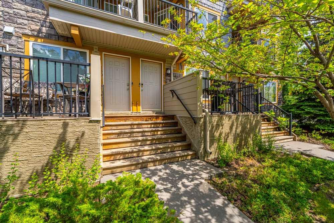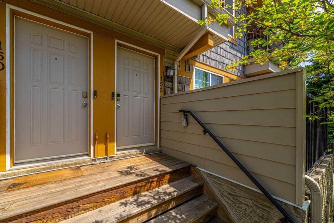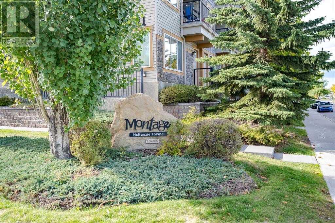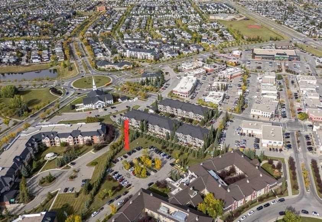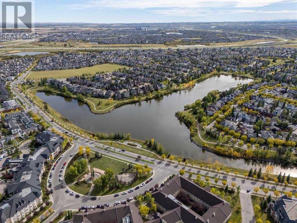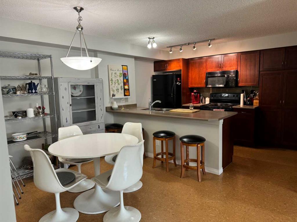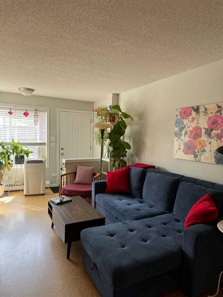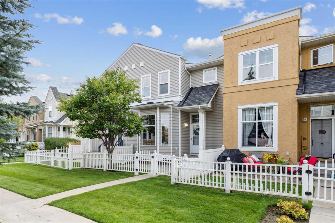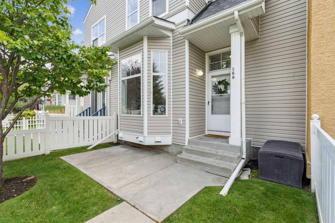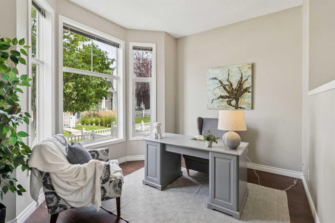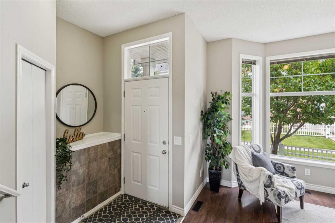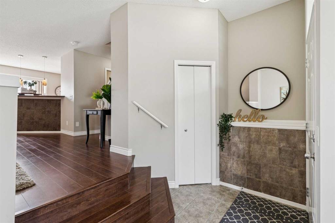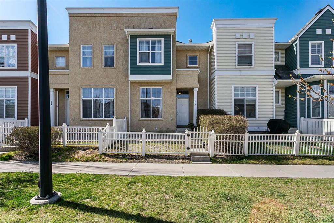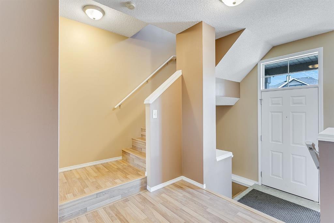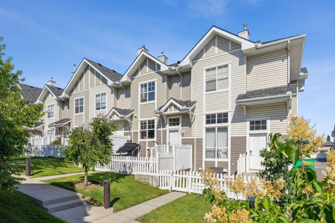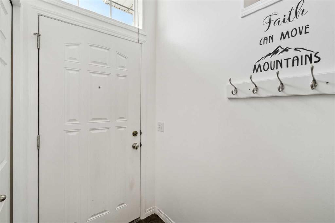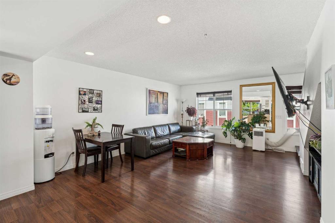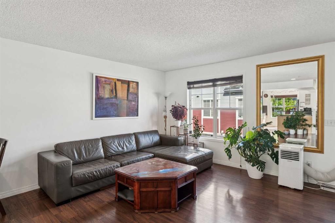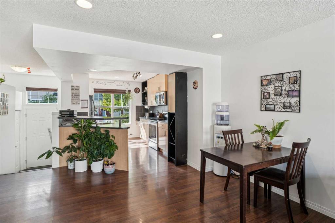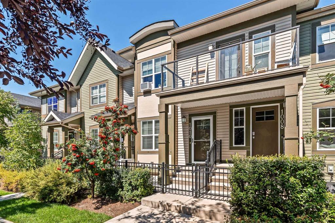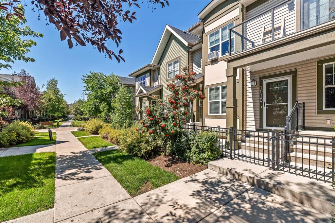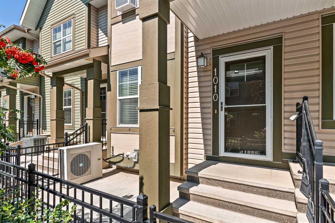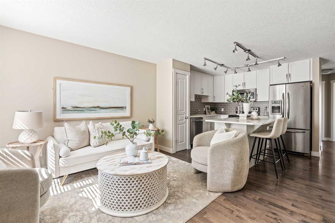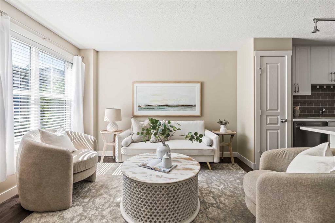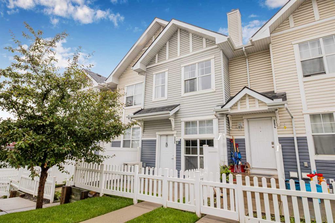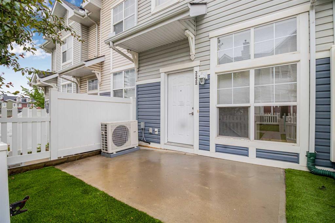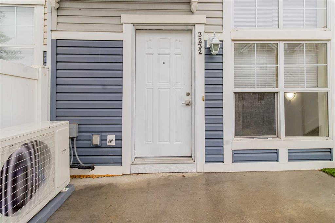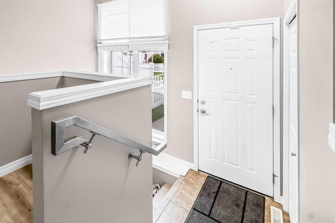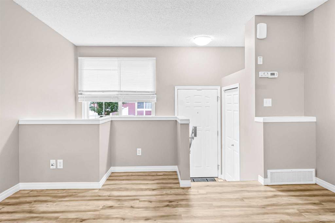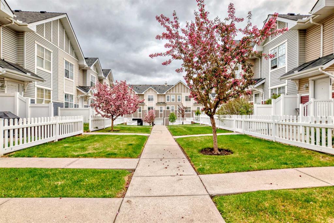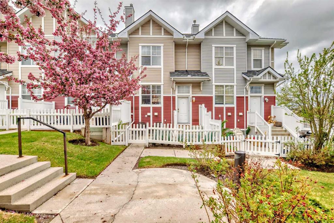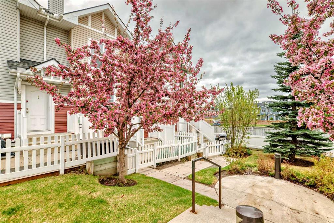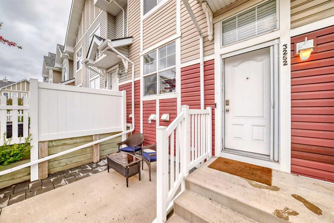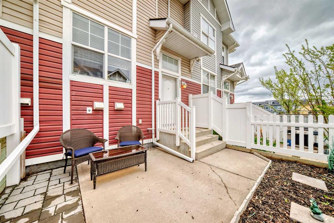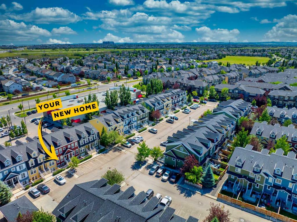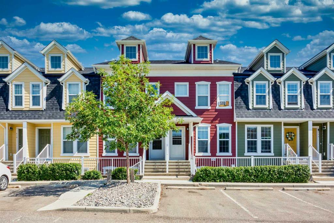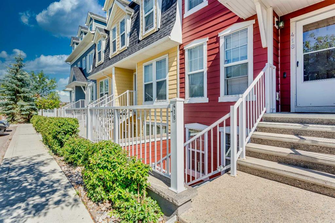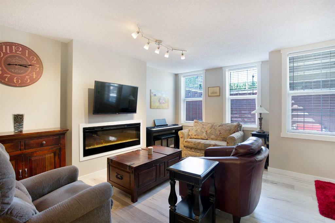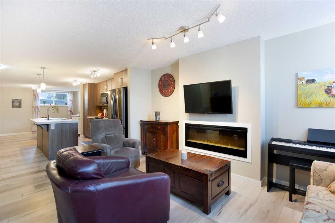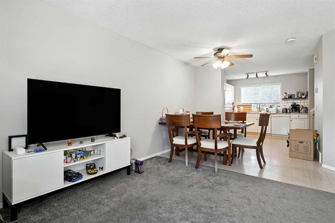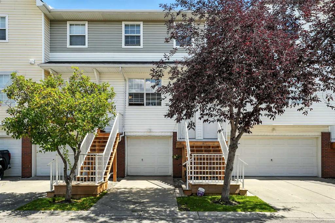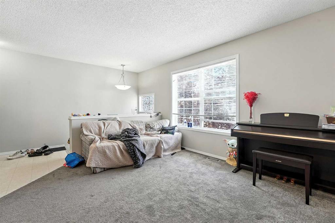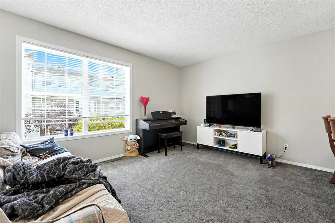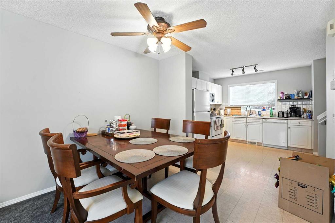12, 21 McKenzie Towne Gate SE
Calgary T2Z 0C5
MLS® Number: A2228351
$ 349,900
2
BEDROOMS
1 + 1
BATHROOMS
927
SQUARE FEET
2007
YEAR BUILT
Modern Comfort Meets Community Living in the Heart of McKenzie Towne – Prime Real Estate for First-Time Buyers! Step into the perfect blend of comfort, convenience, and community with this bright and beautifully maintained 2-bedroom, 1 - 1 ½ -bathroom townhome in the heart McKenzie Towne – one of Southeast Calgary’s most walkable, family-friendly neighborhoods. With assigned, secured, and heated underground parking + storage, and 927 sq ft of smart, functional living space, this home offers the ideal layout for young couples, remote workers, or anyone looking to break into the housing market without compromise. The open-concept kitchen and living area flow seamlessly onto a private balcony – great for morning coffees, evening wine, or a little container gardening. Both bedrooms are generously sized – use one as a cozy guest room, a dedicated home office, or future nursery. The well-appointed bathroom, in-suite stacked laundry, and ample storage throughout, add to the home’s comfort and convenience. You will also love the unbeatable location! This unit has generous parking availability right out front that ensures convenience at all hours. Just steps away you’ll find ALL AMENITIES, parks, playgrounds, pathways, hockey rink, skate park, and just a short walk to top-rated schools and daycares. HIGH STREET is just seconds away and is a vibrant commercial hub with shopping, SOBEY’S grocery, top rated pubs, restaurants, cafes, and local services. Calgary Transit is just up the block with quick and easy access to Deerfoot & Stoney Trail for easy commuting. Whether you’re starting your homeownership journey, adding to your investment portfolio, or simplifying your lifestyle, this townhome offers exceptional value in a vibrant, welcoming and beautiful established SE community. Don’t miss your chance to make this charming McKenzie Towne property your home – book your private showing today!
| COMMUNITY | McKenzie Towne |
| PROPERTY TYPE | Row/Townhouse |
| BUILDING TYPE | Five Plus |
| STYLE | 2 Storey |
| YEAR BUILT | 2007 |
| SQUARE FOOTAGE | 927 |
| BEDROOMS | 2 |
| BATHROOMS | 2.00 |
| BASEMENT | None |
| AMENITIES | |
| APPLIANCES | Dishwasher, Electric Range, Garburator, Microwave Hood Fan, Refrigerator, Washer/Dryer Stacked |
| COOLING | Window Unit(s) |
| FIREPLACE | N/A |
| FLOORING | Carpet, Ceramic Tile |
| HEATING | Baseboard, Central |
| LAUNDRY | In Unit, Upper Level |
| LOT FEATURES | Landscaped, Low Maintenance Landscape, Many Trees, Street Lighting, Treed |
| PARKING | Additional Parking, Garage Door Opener, Heated Garage, On Street, Underground |
| RESTRICTIONS | Pet Restrictions or Board approval Required, Pets Allowed |
| ROOF | Asphalt Shingle |
| TITLE | Fee Simple |
| BROKER | eXp Realty |
| ROOMS | DIMENSIONS (m) | LEVEL |
|---|---|---|
| Entrance | 3`6" x 4`1" | Lower |
| Living Room | 13`11" x 12`3" | Main |
| Balcony | 7`5" x 7`7" | Main |
| Dining Room | 12`3" x 9`5" | Main |
| Kitchen With Eating Area | 12`3" x 8`3" | Main |
| Pantry | 3`7" x 4`6" | Main |
| 2pc Bathroom | 4`2" x 4`6" | Main |
| Storage | 3`6" x 6`9" | Main |
| Bedroom - Primary | 16`8" x 10`6" | Second |
| Balcony | 7`6" x 7`6" | Second |
| 4pc Bathroom | 4`11" x 7`11" | Second |
| Laundry | 3`7" x 3`4" | Second |
| Walk-In Closet | 7`4" x 5`3" | Second |
| Bedroom | 12`11" x 9`9" | Second |

