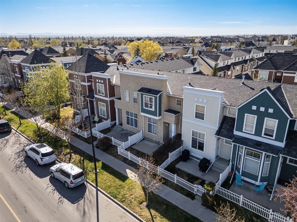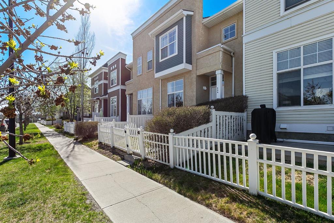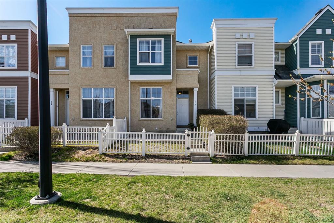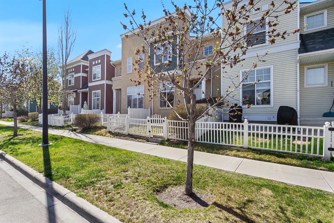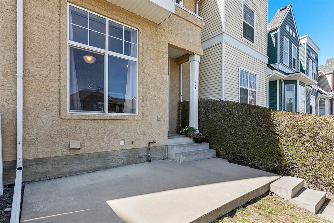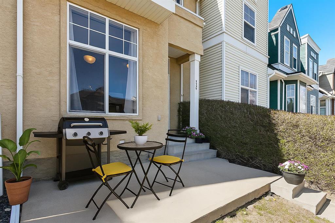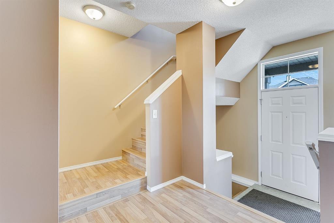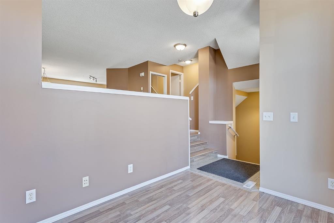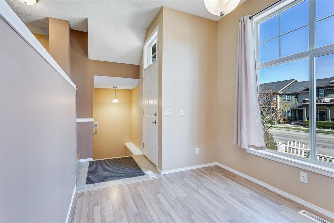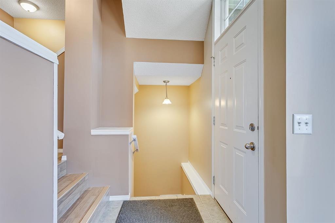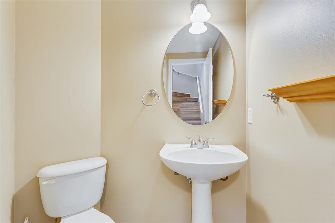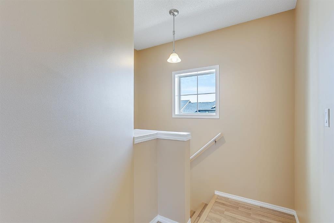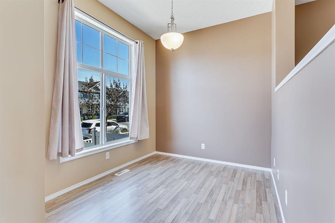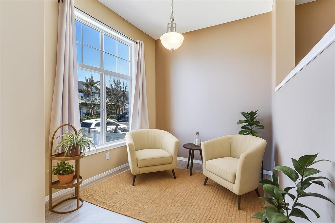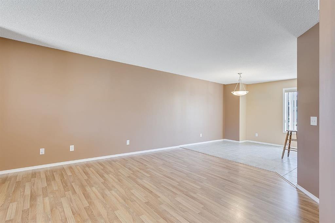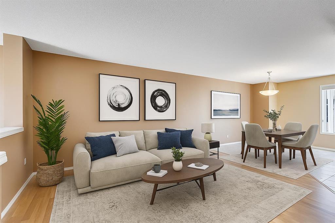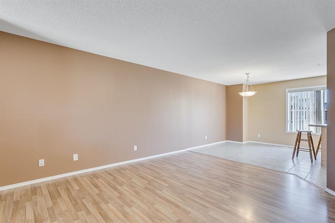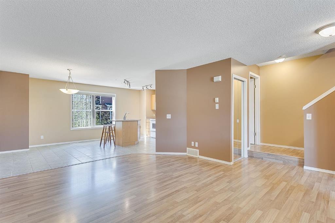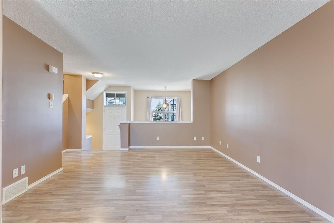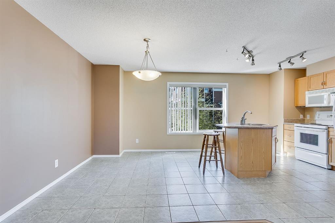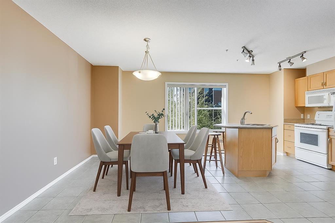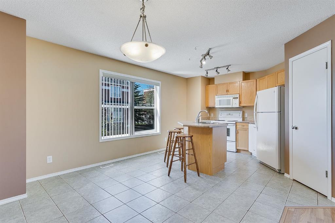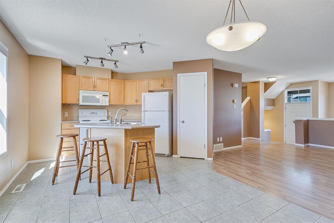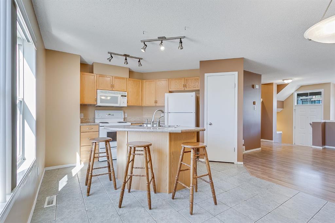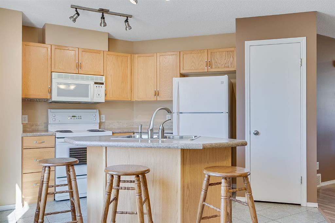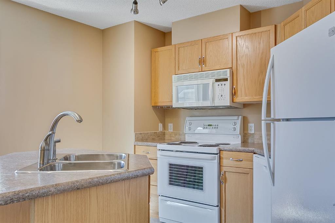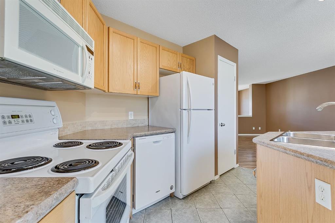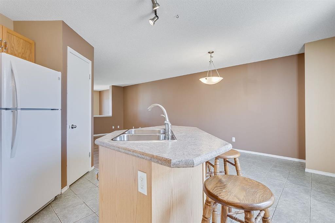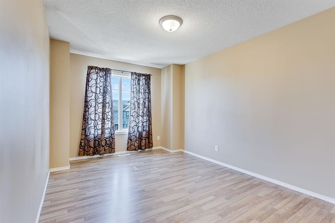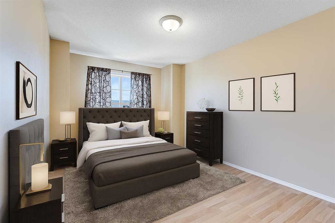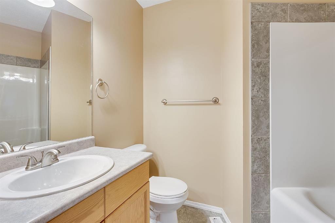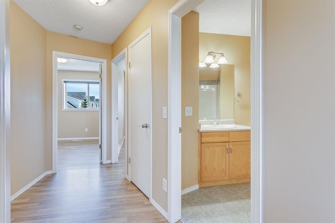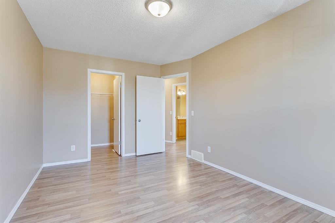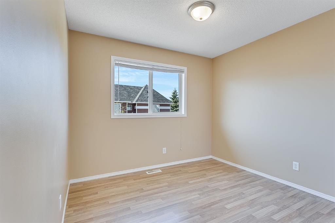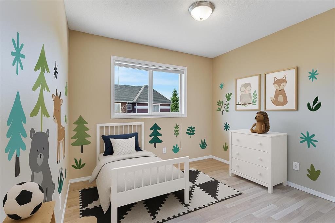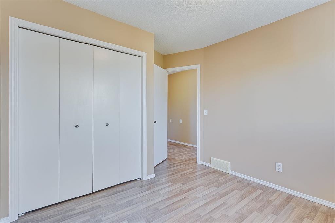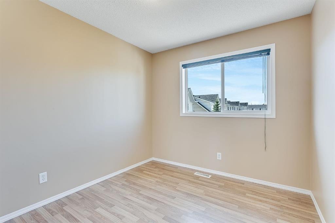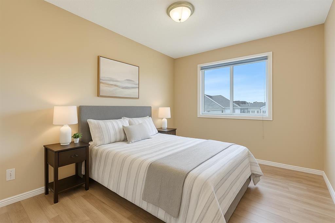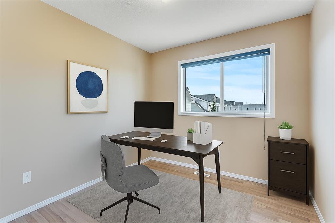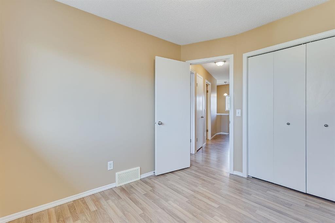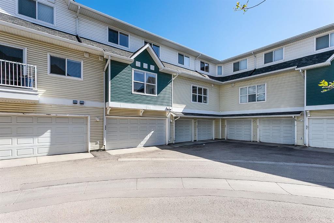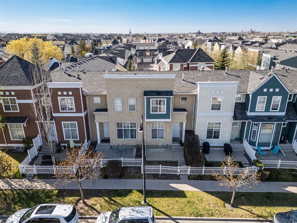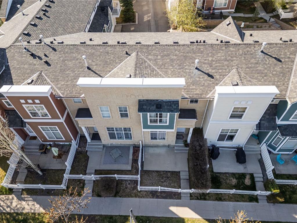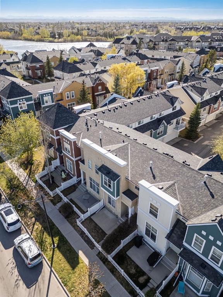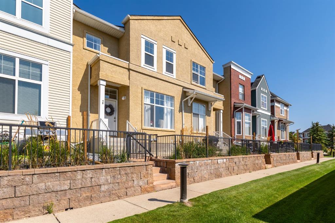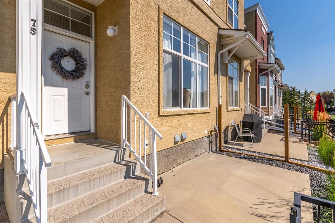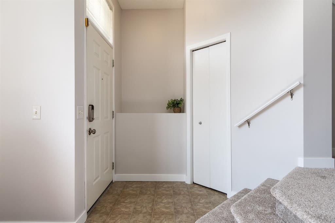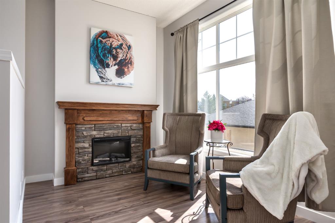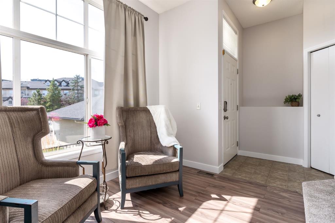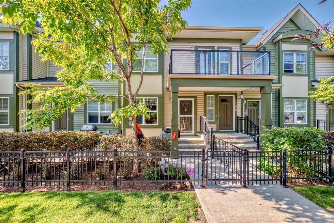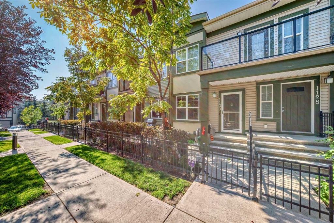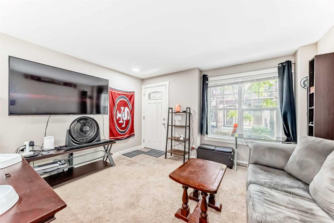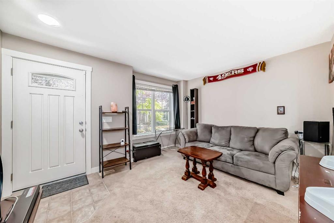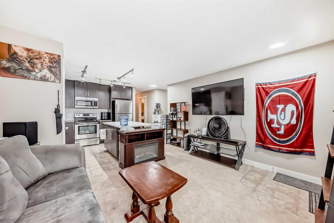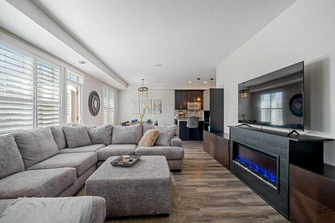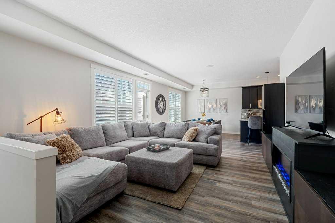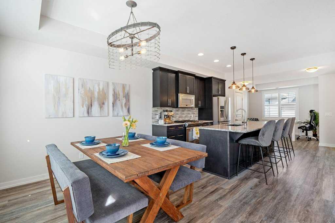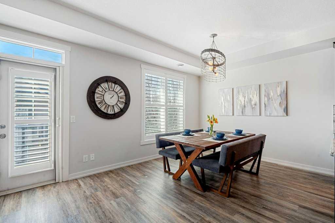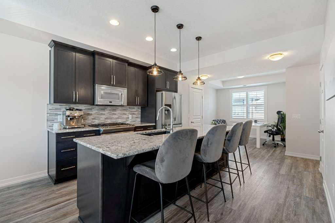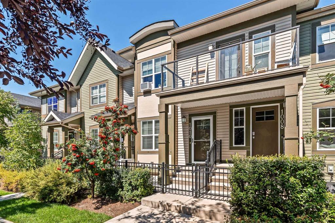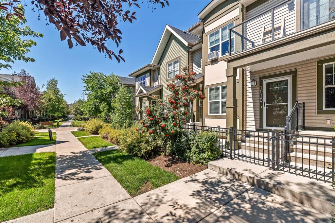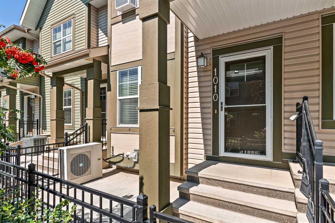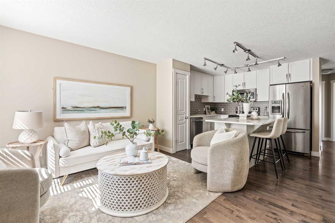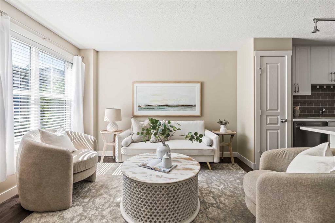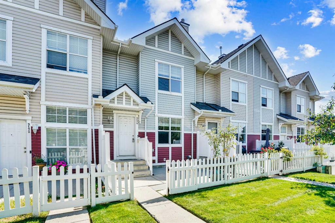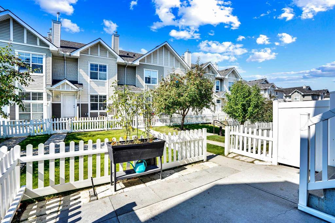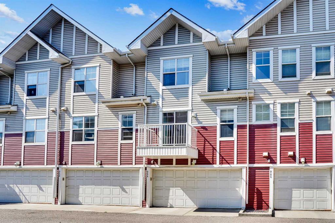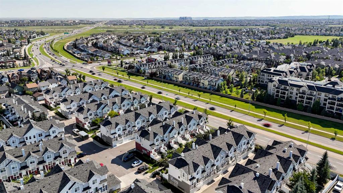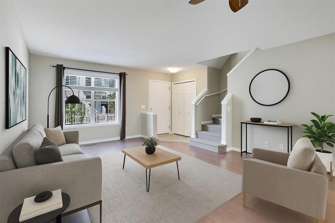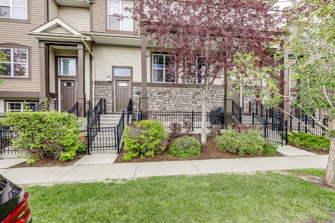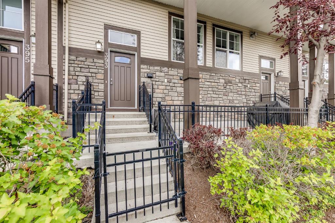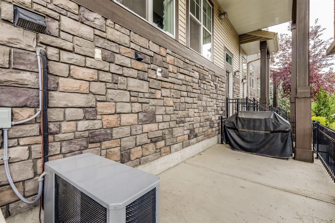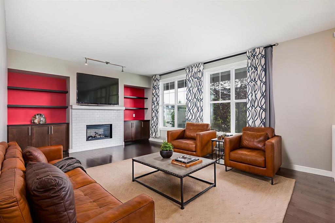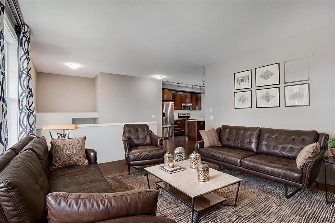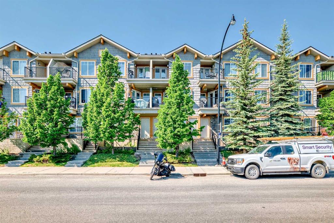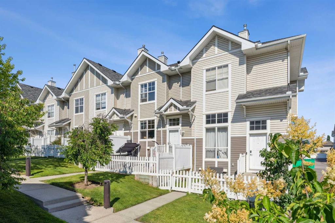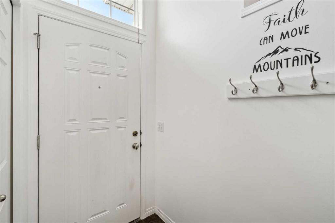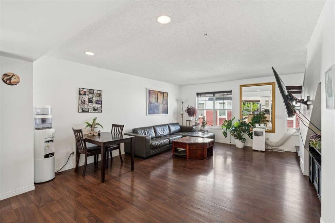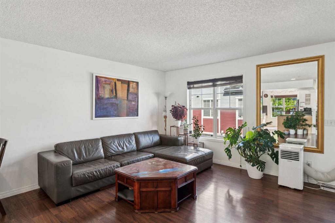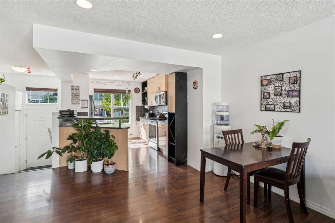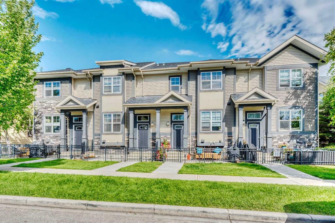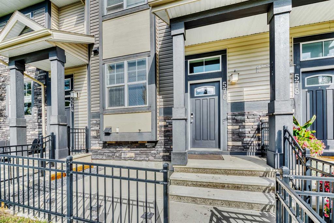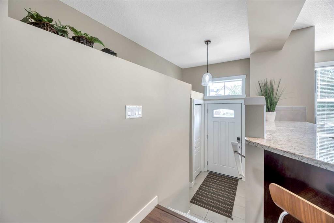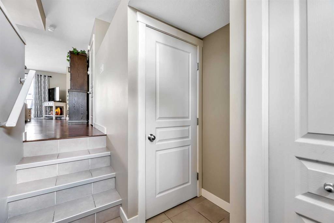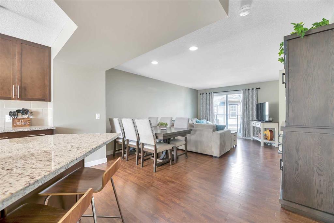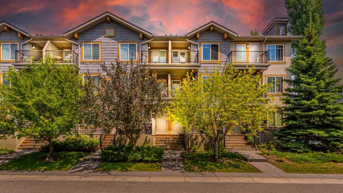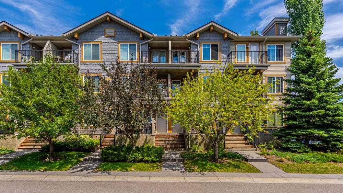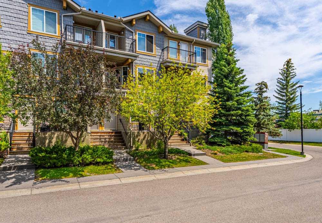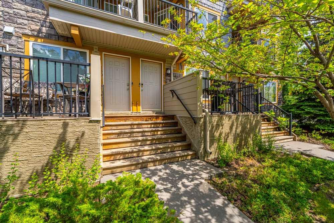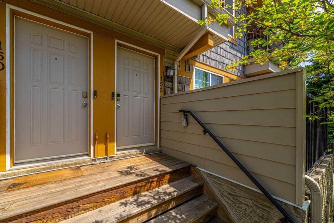224 Mckenzie Towne Link SE
Calgary T2Z 4G3
MLS® Number: A2252758
$ 410,000
3
BEDROOMS
1 + 1
BATHROOMS
1,206
SQUARE FEET
2003
YEAR BUILT
Ready to level up your lifestyle? This 3-bedroom townhome in the heart of McKenzie Towne has everything you’ve been looking for—walkability, style, and unbeatable community vibes. Perfect for a first-time home buyer or someone looking to add to their investment portfolio and better yet, a quick possession available here! The location couldn’t be better: you’re just a block from the bus and LRT, and only two blocks from High Street’s shops, restaurants, and gym. Inverness Pond is also nearby, perfect for morning runs, evening strolls, or a daily coffee walk. Back at home, you’ll love having a sunny south-facing patio with convenient street parking, along with a double attached insulated garage to keep your car cozy when winter hits. Inside, the open-concept main floor feels bright and inviting, with plenty of space for living and dining, plus a flex room that works perfectly as a home office, creative studio, or Netflix nook. The kitchen is designed for both function and fun, with a sit-up island and pantry that make hosting easy. Fresh neutral paint tones give the space a warm, modern feel, while laminate and tile flooring throughout keep maintenance simple. Upstairs, you’ll find three generous bedrooms, including a spacious primary suite with a walk-in closet. The basement offers laundry and tons of extra storage, and the ducts have been freshly cleaned so you can move in with peace of mind. With low condo fees, a walkable location, and a community full of energy and amenities, this home truly offers the best of both comfort and convenience. Come check it out!!
| COMMUNITY | McKenzie Towne |
| PROPERTY TYPE | Row/Townhouse |
| BUILDING TYPE | Five Plus |
| STYLE | 2 Storey |
| YEAR BUILT | 2003 |
| SQUARE FOOTAGE | 1,206 |
| BEDROOMS | 3 |
| BATHROOMS | 2.00 |
| BASEMENT | Partial, Unfinished |
| AMENITIES | |
| APPLIANCES | Dishwasher, Dryer, Microwave Hood Fan, Refrigerator, Stove(s), Washer, Window Coverings |
| COOLING | None |
| FIREPLACE | N/A |
| FLOORING | Ceramic Tile, Laminate |
| HEATING | Forced Air, Natural Gas |
| LAUNDRY | In Basement |
| LOT FEATURES | Front Yard, Landscaped |
| PARKING | Double Garage Attached |
| RESTRICTIONS | Easement Registered On Title, Pet Restrictions or Board approval Required, Restrictive Covenant |
| ROOF | Asphalt Shingle |
| TITLE | Fee Simple |
| BROKER | Century 21 Bravo Realty |
| ROOMS | DIMENSIONS (m) | LEVEL |
|---|---|---|
| 2pc Bathroom | 5`7" x 5`11" | Main |
| Dining Room | 9`4" x 10`6" | Main |
| Family Room | 16`0" x 15`5" | Main |
| Kitchen | 9`11" x 12`4" | Main |
| Living Room | 10`1" x 8`5" | Main |
| 4pc Bathroom | 7`3" x 8`9" | Second |
| Bedroom | 9`10" x 11`5" | Second |
| Bedroom | 8`11" x 9`11" | Second |
| Bedroom - Primary | 9`11" x 14`11" | Second |

