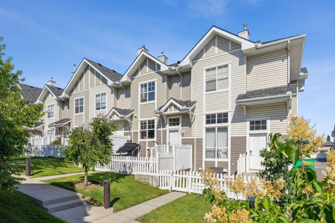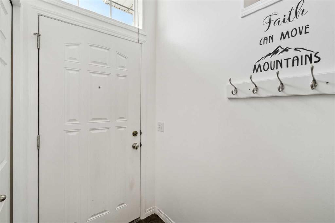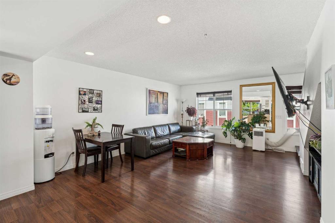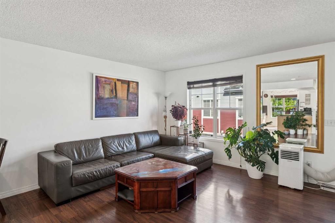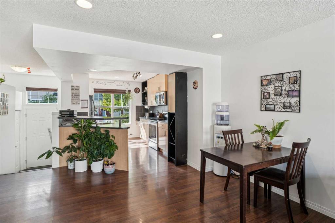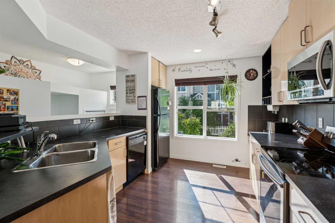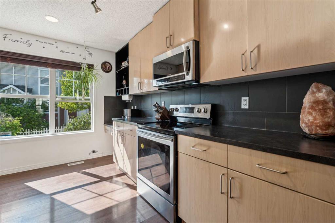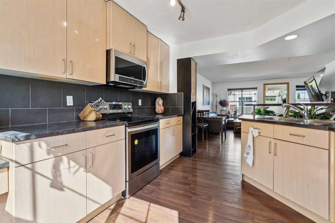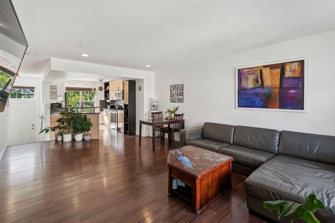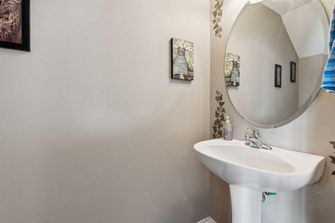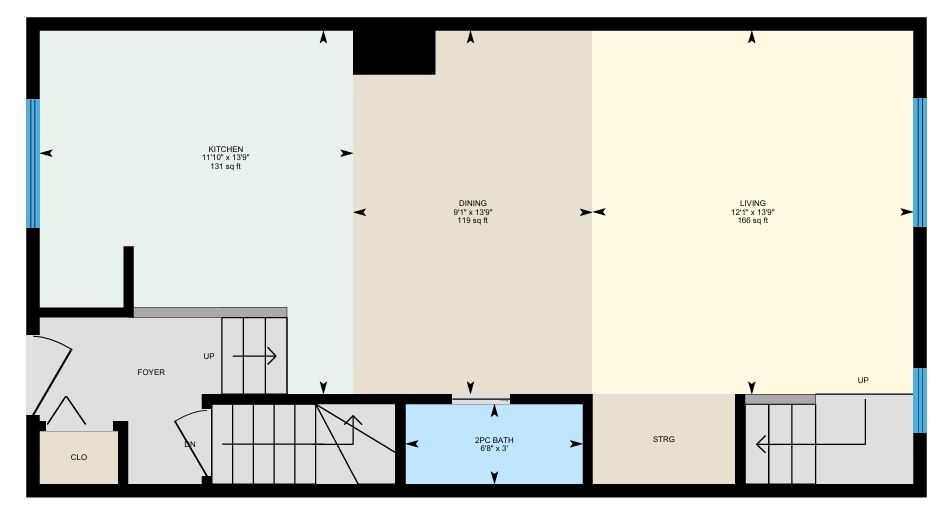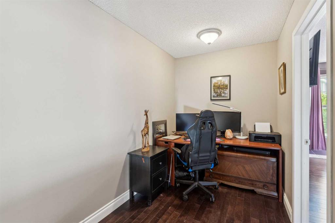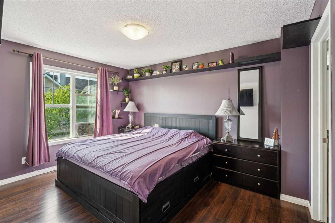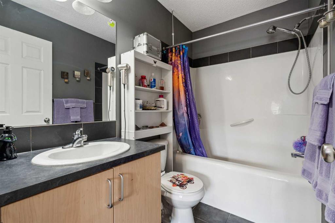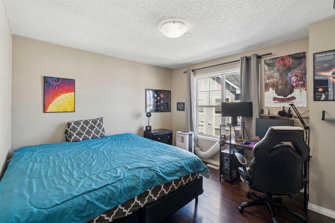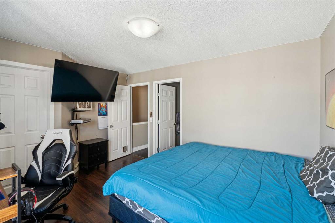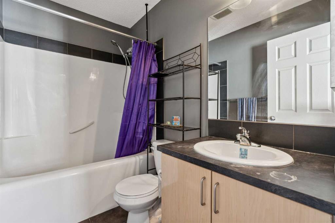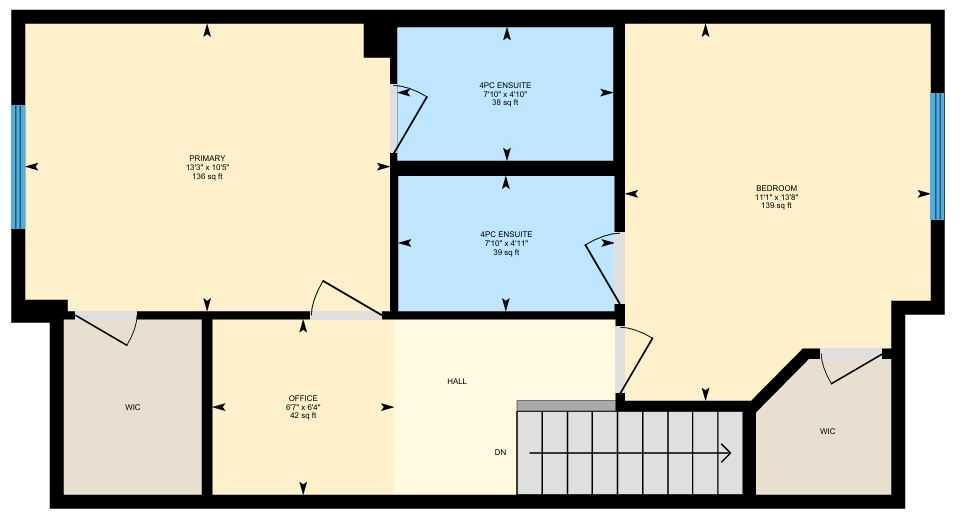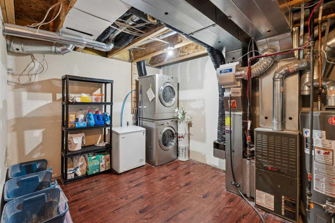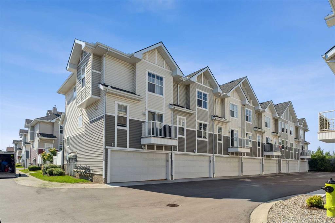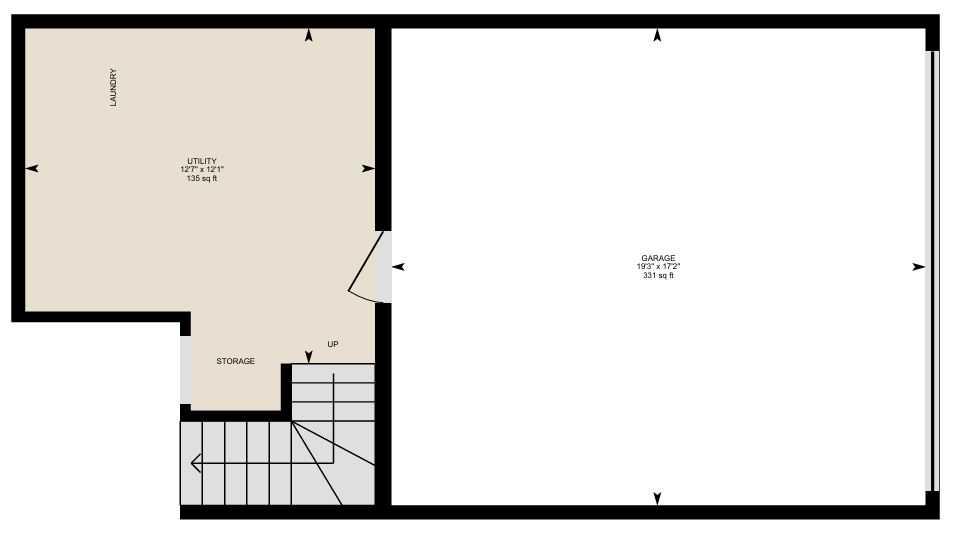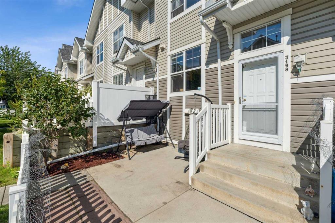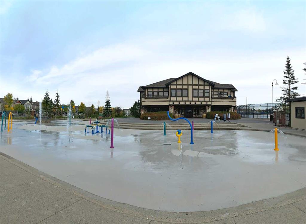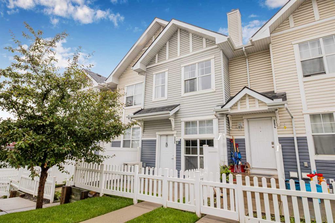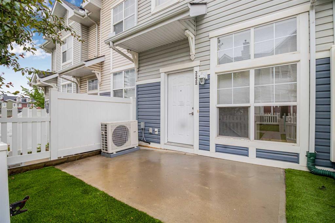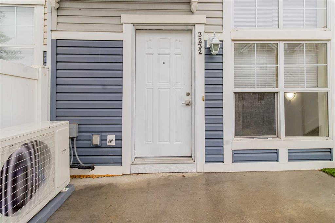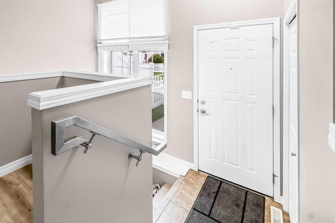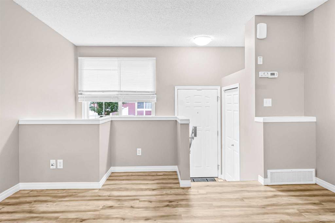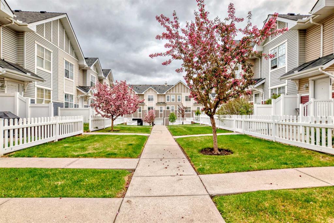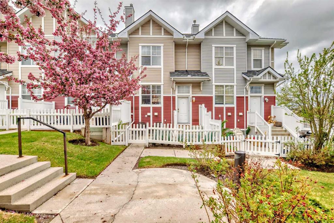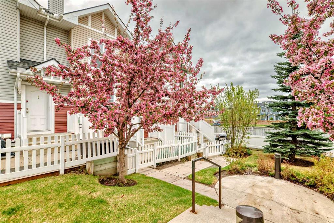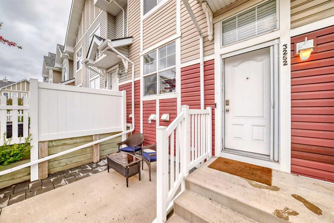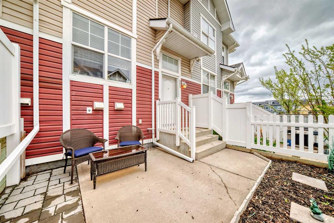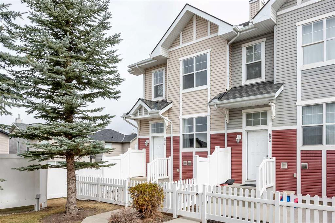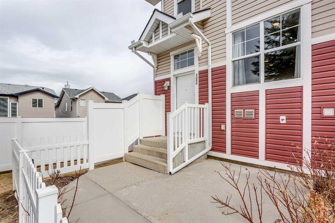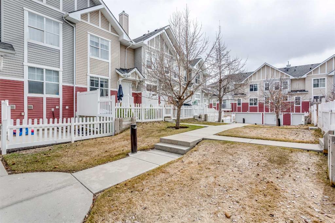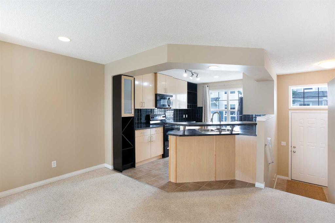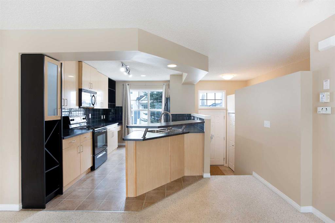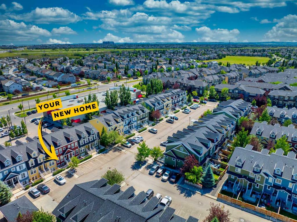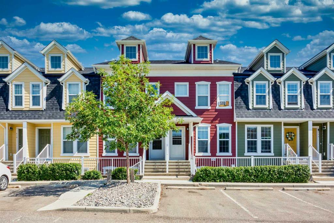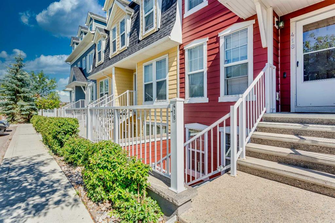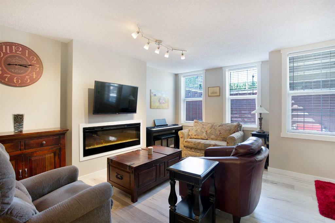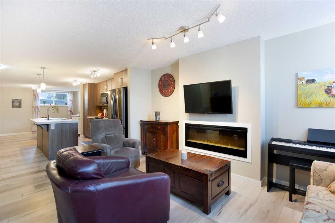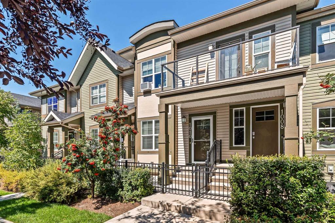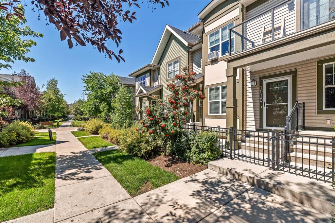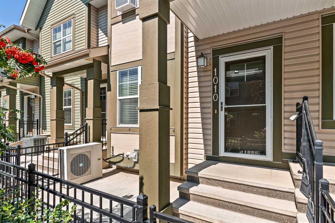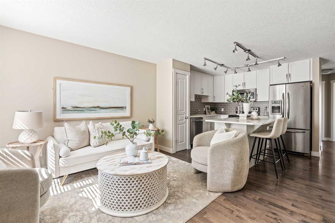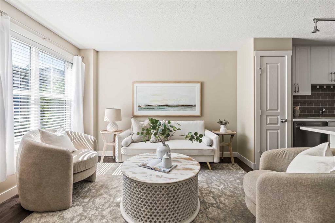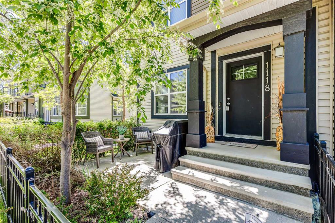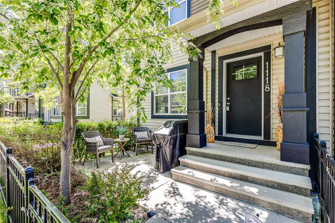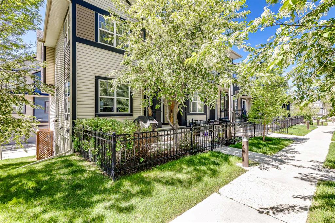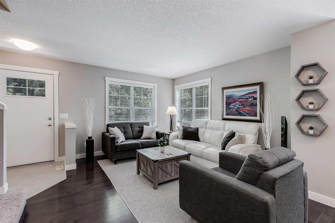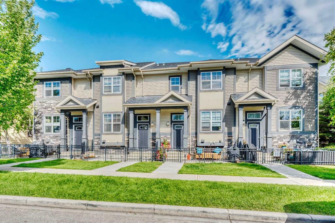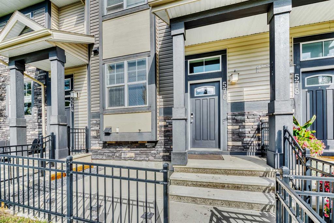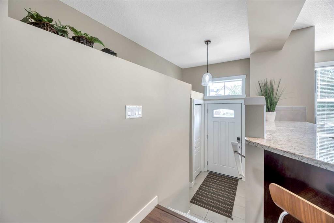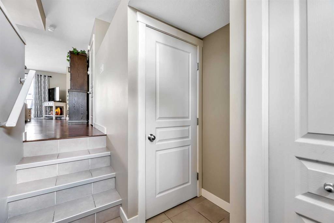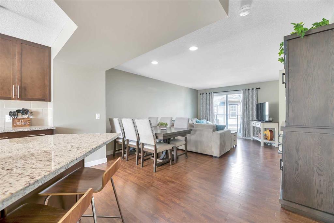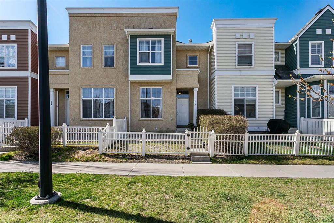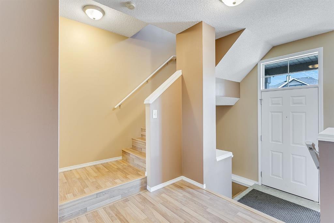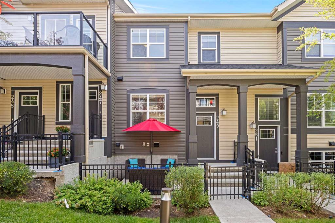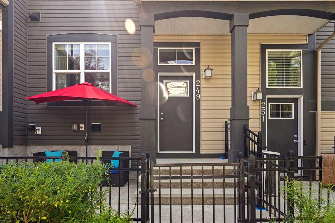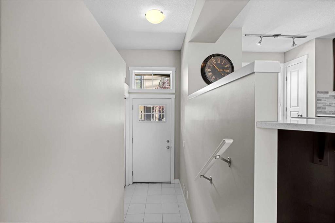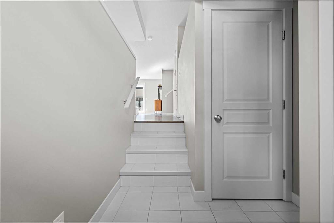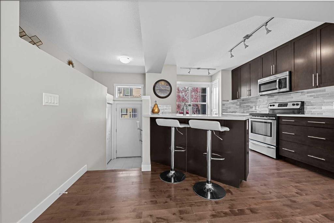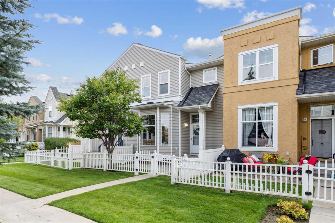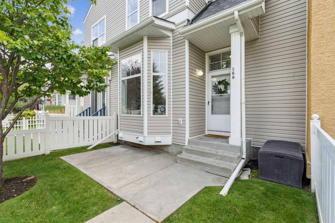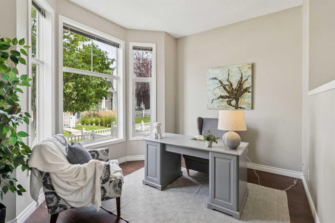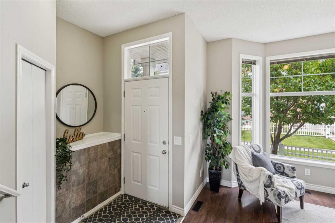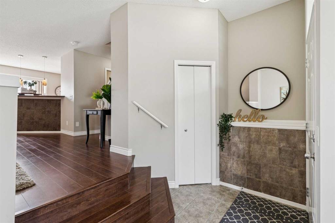3198 New Brighton Gardens SE
Calgary T2Z 0A7
MLS® Number: A2235894
$ 394,900
2
BEDROOMS
2 + 1
BATHROOMS
1,208
SQUARE FEET
2007
YEAR BUILT
Twice As Nice! TWO Master Bedrooms, TWO Ensuite Baths, TWO Walk-In Closets & a DOUBLE Garage too! Stylish 2 Storey in convenient central location a short walk from Shopping, Schools & Area Amenities! Inviting Open Design - Generous GREAT Room with Laminate Flooring, Sophisticated Dining Nook, Large Kitchen with Modern Maple Cabinets, Black & Stainless Steel Appliances, & XTRA Counter Space & a Convenient Main Floor Powder room for Guests. Upper level features an open Computer Area & a Dual Master Bedroom Plan - both with Walk-In Closets & Ensuite Baths. Lower Level adds a Mud room area, Laundry, & lots of XTRA storage. There’s a DOUBLE GARAGE & a fenced front yard with a Sunny SOUTH Patio & Space for your BBQ. Professionally Managed, PET-FRIENDLY Complex - ½ block to the Playground & Scenic Area Pathways - Minutes from the Splash Park, Shopping & Schools AND Quick Access to Stoney Trail, the New South Hospital, & the 52 St Park N’ Ride with DOWNTOWN EXPRESS Bus.
| COMMUNITY | New Brighton |
| PROPERTY TYPE | Row/Townhouse |
| BUILDING TYPE | Five Plus |
| STYLE | 2 Storey |
| YEAR BUILT | 2007 |
| SQUARE FOOTAGE | 1,208 |
| BEDROOMS | 2 |
| BATHROOMS | 3.00 |
| BASEMENT | Partial, Unfinished |
| AMENITIES | |
| APPLIANCES | Dishwasher, Electric Stove, Microwave Hood Fan, Refrigerator |
| COOLING | None |
| FIREPLACE | N/A |
| FLOORING | Carpet, Ceramic Tile, Hardwood, Laminate |
| HEATING | Forced Air, Natural Gas |
| LAUNDRY | In Basement |
| LOT FEATURES | Cul-De-Sac, Front Yard, Landscaped |
| PARKING | Double Garage Attached, Garage Faces Rear |
| RESTRICTIONS | Easement Registered On Title, Pet Restrictions or Board approval Required, Pets Allowed, Restrictive Covenant, Utility Right Of Way |
| ROOF | Asphalt Shingle |
| TITLE | Fee Simple |
| BROKER | RE/MAX Realty Professionals |
| ROOMS | DIMENSIONS (m) | LEVEL |
|---|---|---|
| Laundry | 12`7" x 12`1" | Lower |
| Great Room | 13`9" x 12`1" | Main |
| Kitchen | 13`9" x 11`10" | Main |
| Dining Room | 13`9" x 9`1" | Main |
| 2pc Bathroom | Main | |
| Bedroom - Primary | 13`3" x 10`5" | Second |
| 4pc Ensuite bath | Second | |
| Bedroom - Primary | 13`8" x 11`1" | Second |
| 4pc Ensuite bath | Second | |
| Flex Space | 6`7" x 6`4" | Second |

