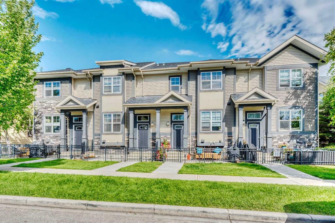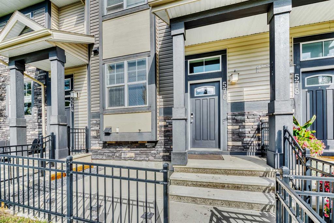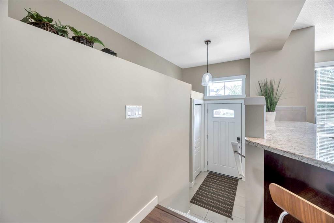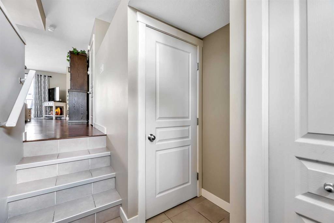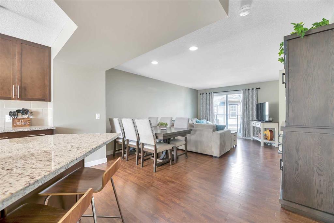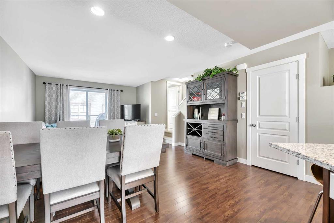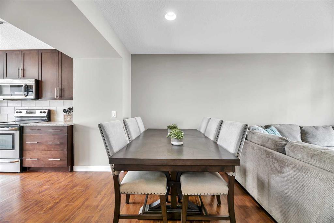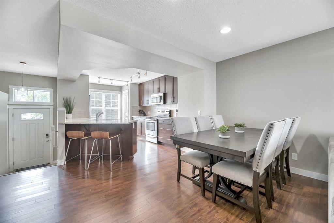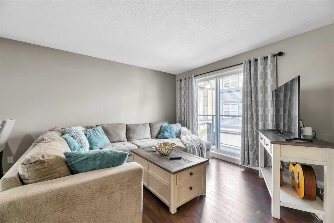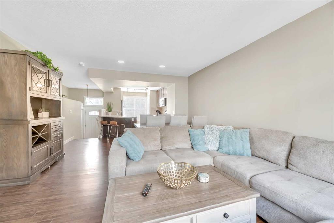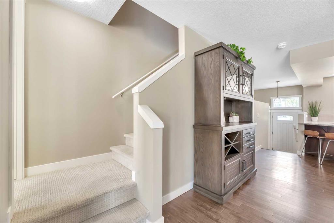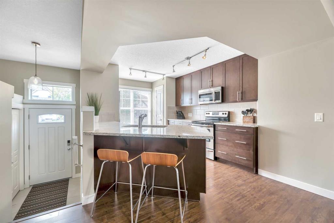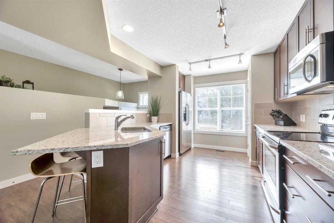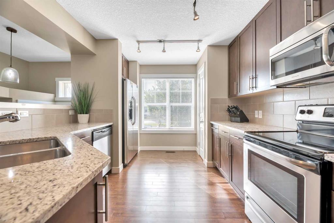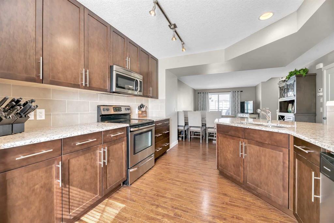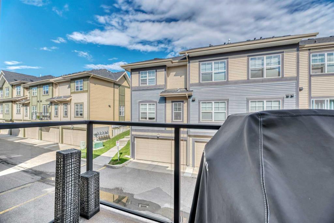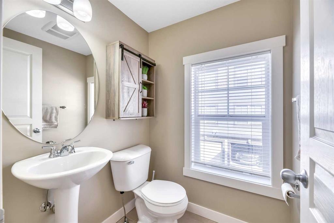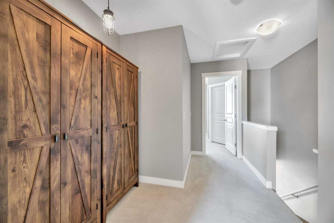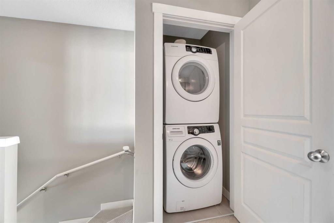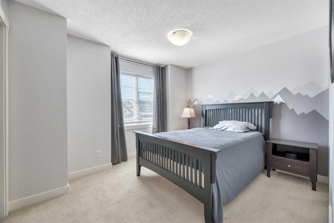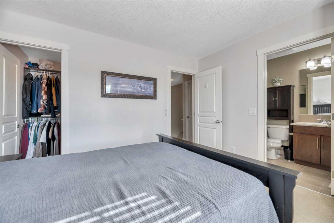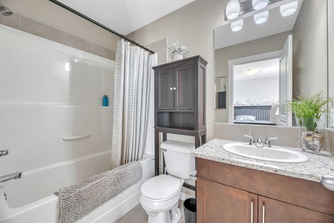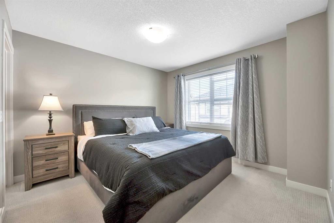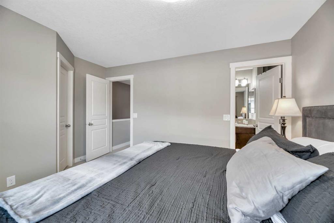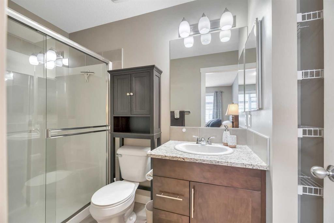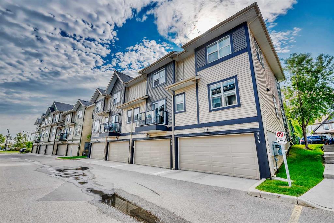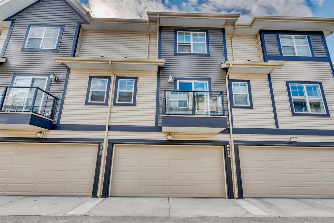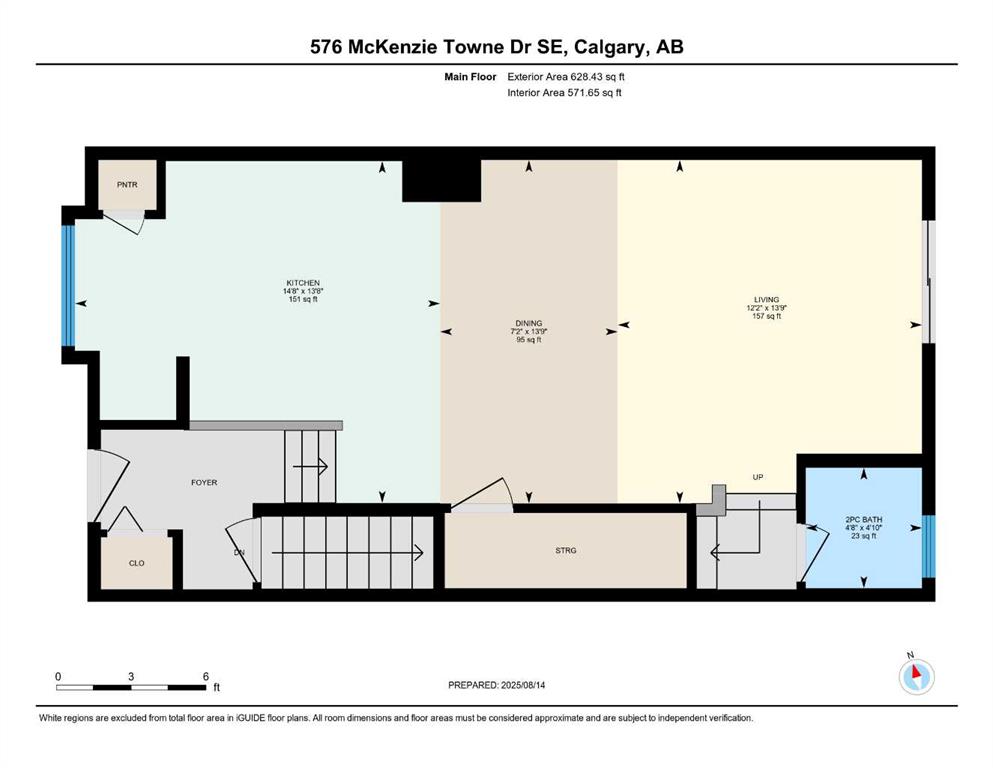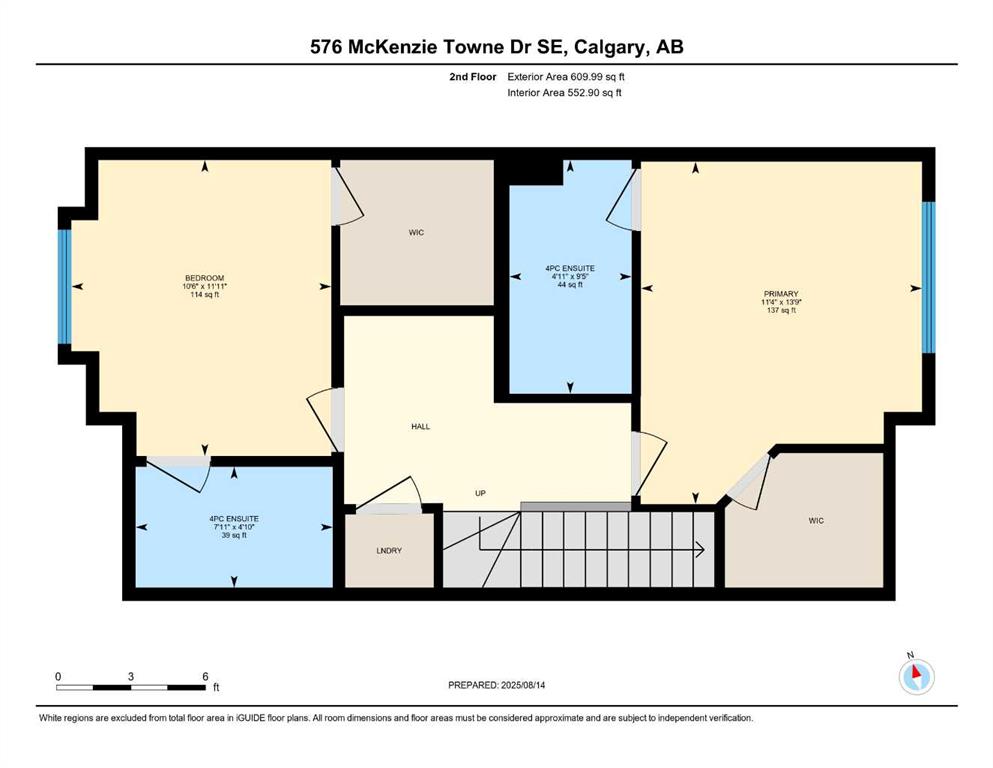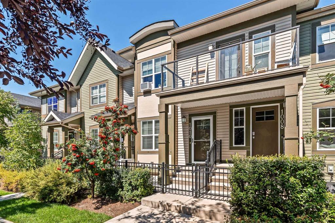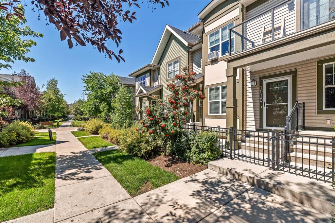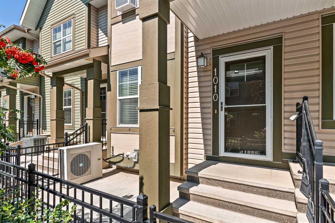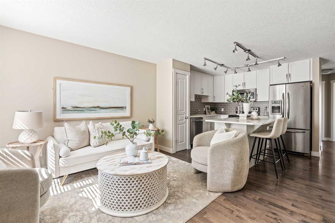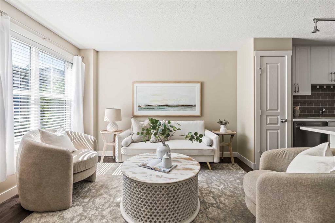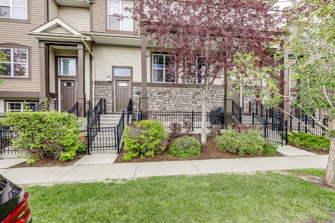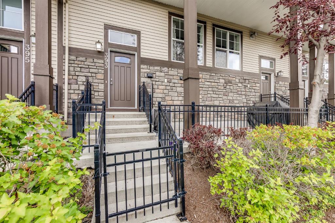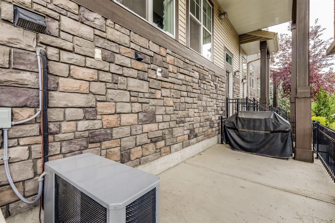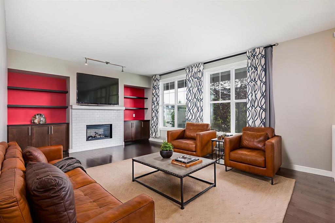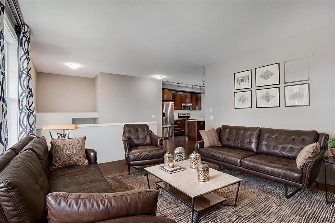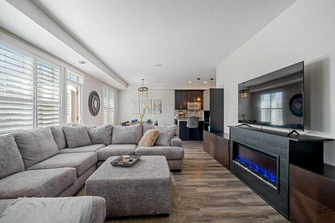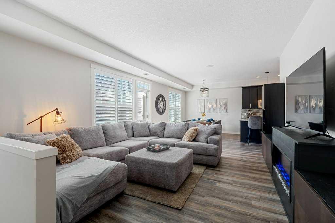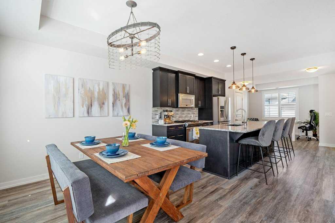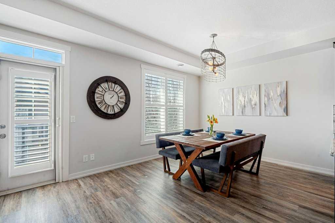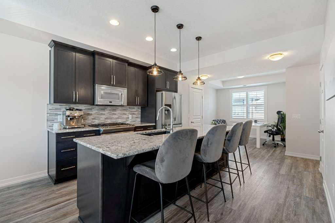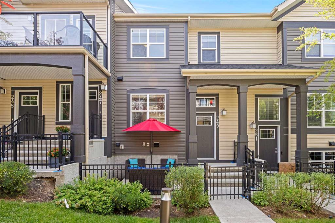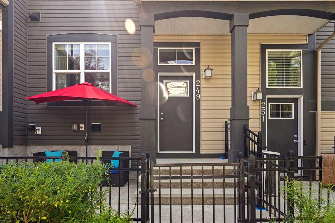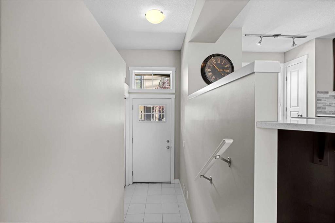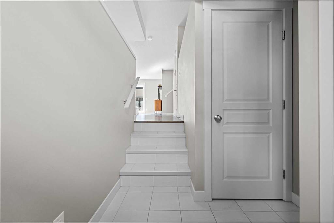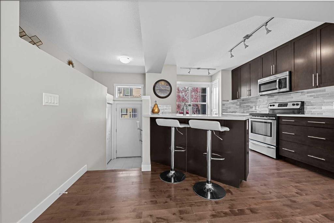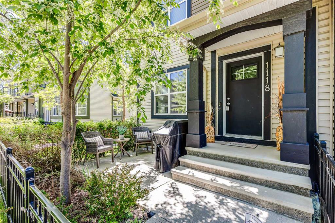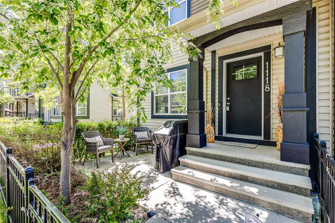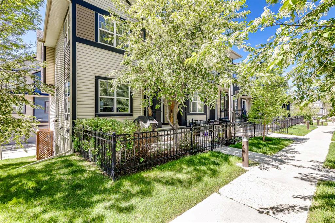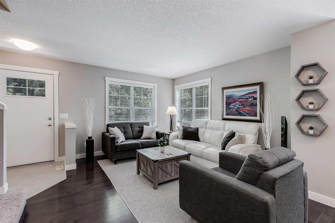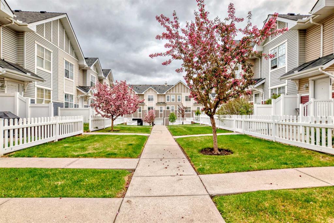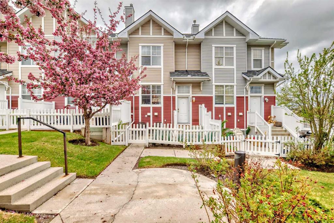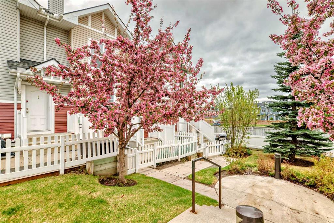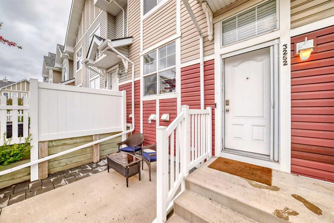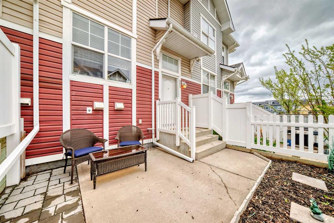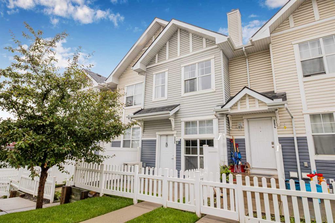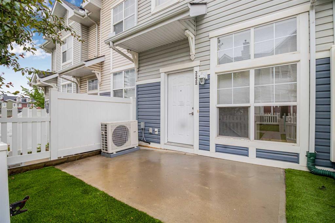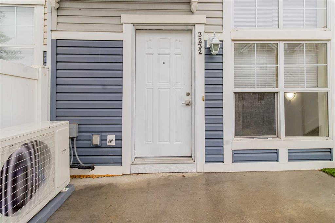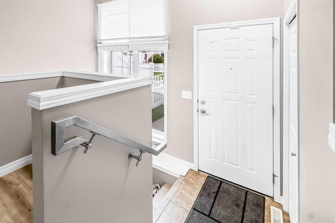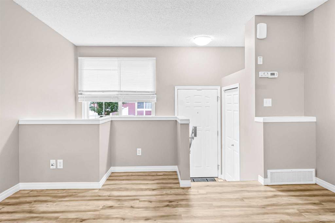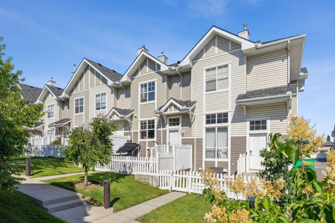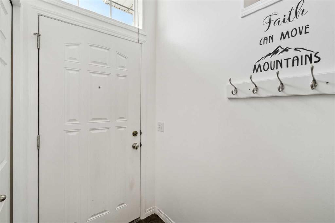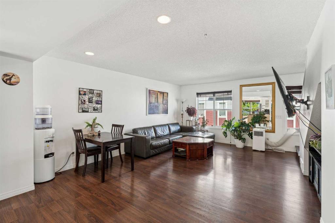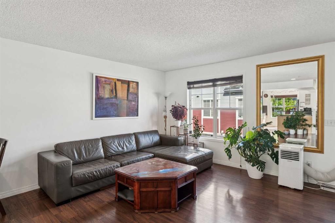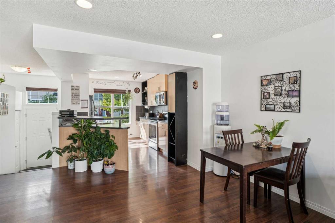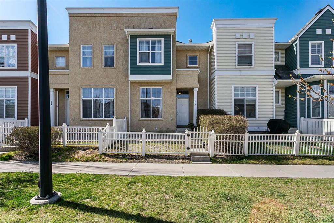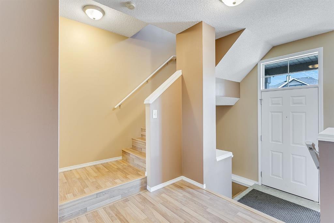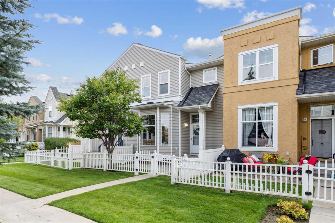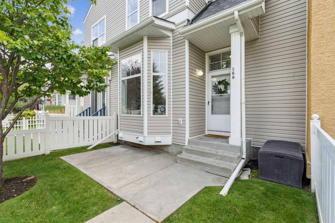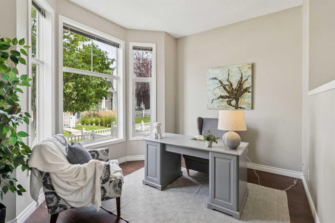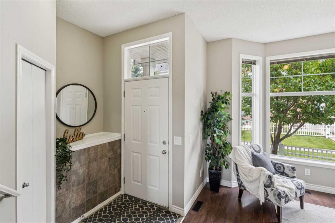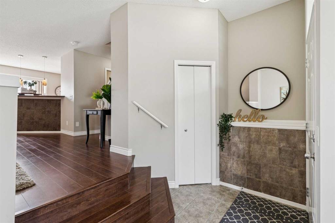576 Mckenzie Towne Drive SE
Calgary T2Z 1C7
MLS® Number: A2248974
$ 464,900
2
BEDROOMS
2 + 1
BATHROOMS
1,238
SQUARE FEET
2013
YEAR BUILT
Ideally located in the heart of McKenzie Towne, this inviting townhouse combines a functional dual primary bedroom layout with modern finishes and walkable access to countless amenities. A charming fenced front patio welcomes you with its sunny southern exposure, offering the perfect spot to unwind outdoors, while a rear balcony off the living room is ideal for summer barbeques. Inside, rich hardwood floors flow through the open main level, creating a warm and cohesive feel. The kitchen is designed for both style and efficiency with granite countertops, stainless steel appliances, full-height cabinetry, a pantry for extra storage and a peninsula island that comfortably seats guests or family for casual meals. A central dining space fosters easy conversation, while the bright living room offers a comfortable retreat with sliding doors to the balcony. A discreetly placed powder room completes this floor. Upstairs, the thoughtful dual primary suite design places each bedroom on opposite ends of the home for maximum privacy. Both feature large walk-in closets and private ensuites, one a 3-piece with glass shower, the other a 4-piece with a tub/shower combination. A laundry area on this level adds everyday convenience and the hallway flex space can serve as a small office nook or extra storage, as currently used by the owners. The lower level provides a small unfinished area perfect for seasonal storage and connects directly to the double attached garage, keeping vehicles safely out of the elements. You'll appreciate the extra street parking right in front of your unit, which is super convenient for your visiting guests. This home offers unmatched convenience with parks, schools and an extensive pathway network all within walking distance. High Street’s boutique shops, groceries, and dining are just minutes away, while 130th Avenue’s big box stores and services are easily accessible. Quick connections to Deerfoot and Stoney Trail make commuting simple, completing the appeal of this well-designed and move-in-ready home in a vibrant, connected community!
| COMMUNITY | McKenzie Towne |
| PROPERTY TYPE | Row/Townhouse |
| BUILDING TYPE | Five Plus |
| STYLE | 2 Storey |
| YEAR BUILT | 2013 |
| SQUARE FOOTAGE | 1,238 |
| BEDROOMS | 2 |
| BATHROOMS | 3.00 |
| BASEMENT | Partial, Unfinished |
| AMENITIES | |
| APPLIANCES | Dishwasher, Electric Stove, Microwave Hood Fan, Refrigerator, Washer/Dryer Stacked |
| COOLING | None |
| FIREPLACE | N/A |
| FLOORING | Carpet, Hardwood, Tile |
| HEATING | Forced Air, Natural Gas |
| LAUNDRY | Upper Level |
| LOT FEATURES | Back Lane, Landscaped, Low Maintenance Landscape |
| PARKING | Double Garage Attached |
| RESTRICTIONS | Easement Registered On Title, Pet Restrictions or Board approval Required, Restrictive Covenant, Utility Right Of Way |
| ROOF | Asphalt Shingle |
| TITLE | Fee Simple |
| BROKER | RE/MAX First |
| ROOMS | DIMENSIONS (m) | LEVEL |
|---|---|---|
| Living Room | 13`9" x 12`2" | Main |
| Dining Room | 13`9" x 7`2" | Main |
| Kitchen | 13`8" x 14`8" | Main |
| 2pc Bathroom | 4`10" x 4`8" | Main |
| Bedroom - Primary | 13`9" x 11`4" | Upper |
| Bedroom | 11`11" x 10`6" | Upper |
| 4pc Ensuite bath | 9`5" x 4`11" | Upper |
| 3pc Bathroom | 4`10" x 7`11" | Upper |

