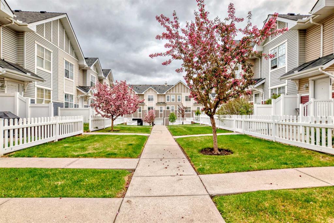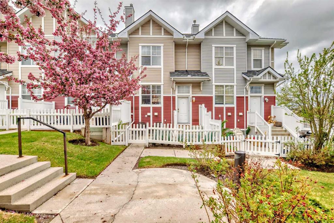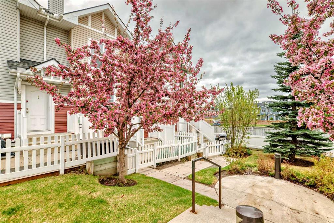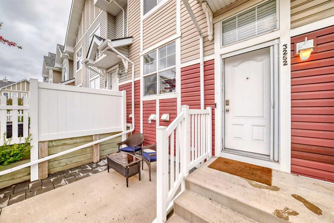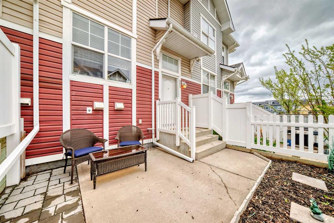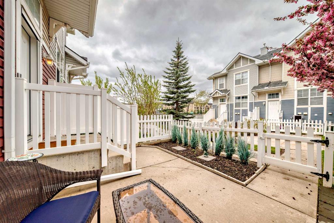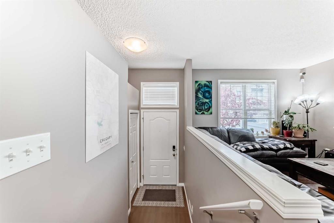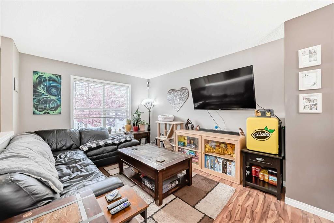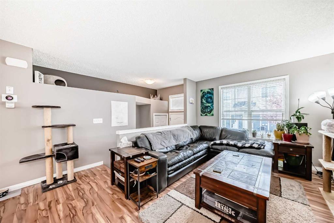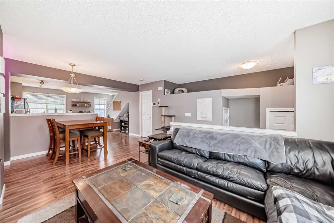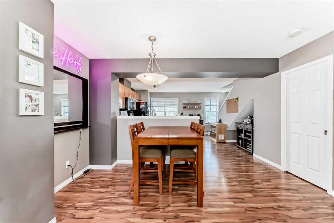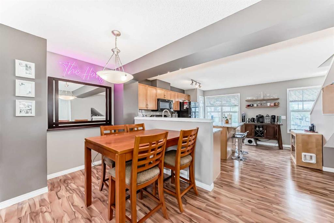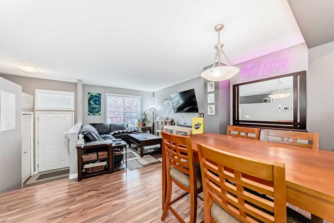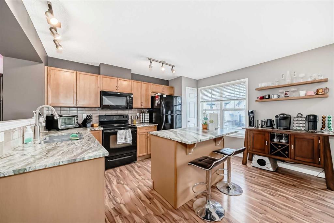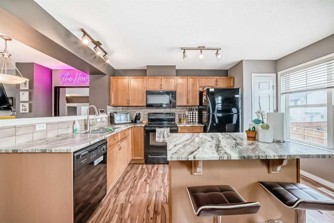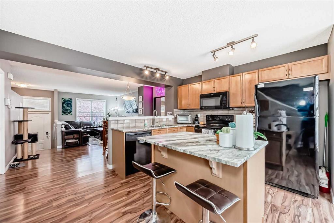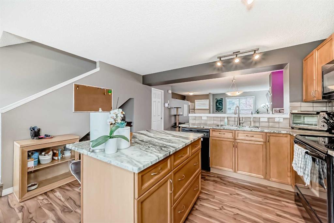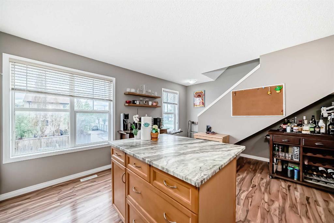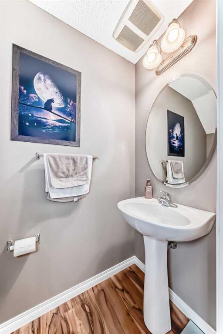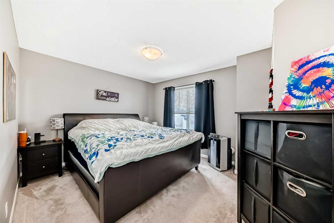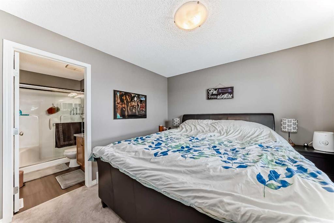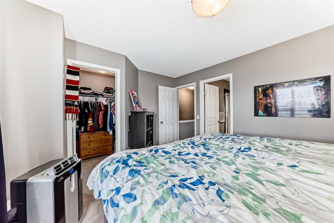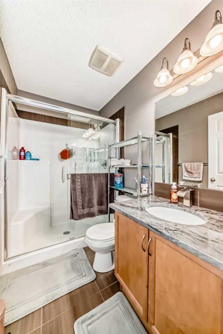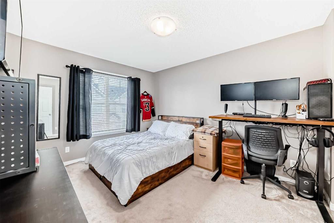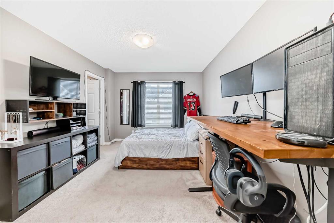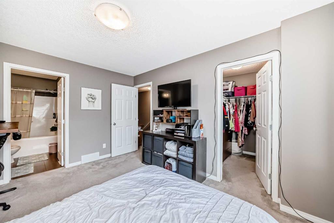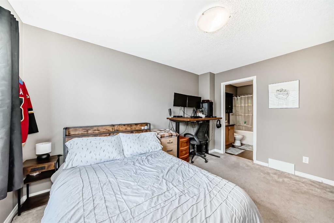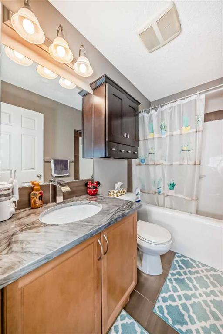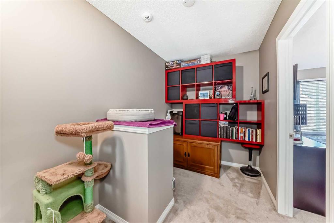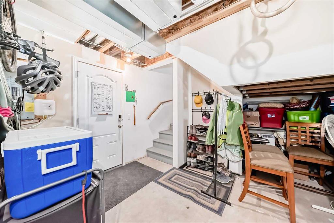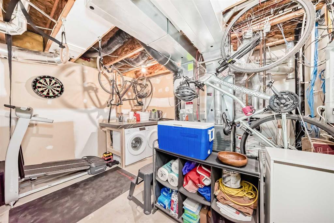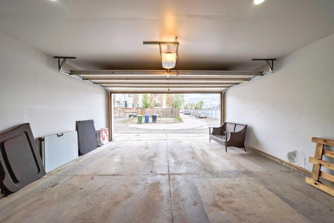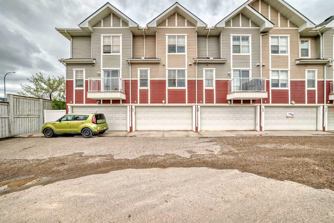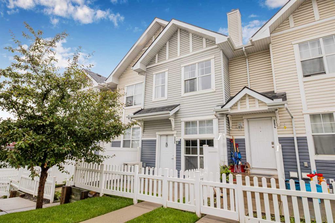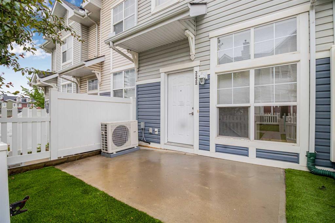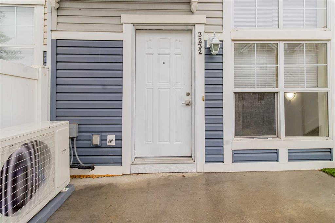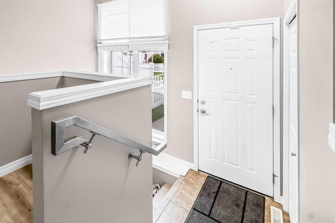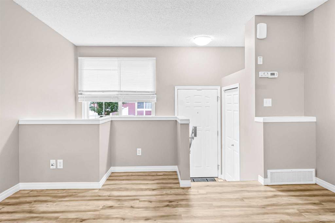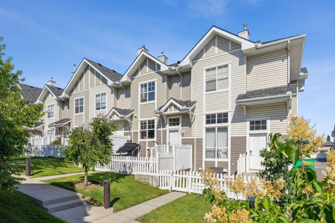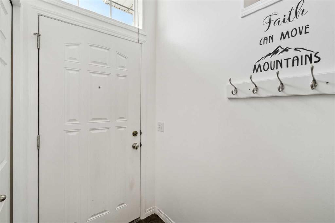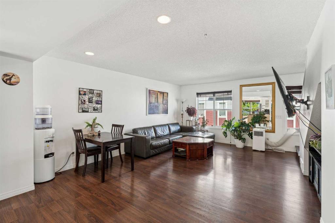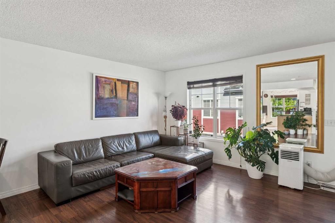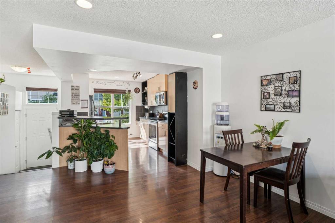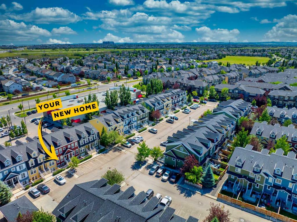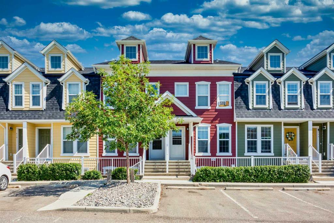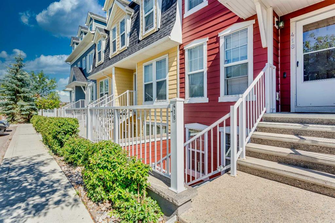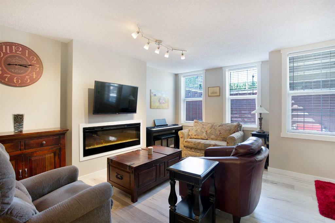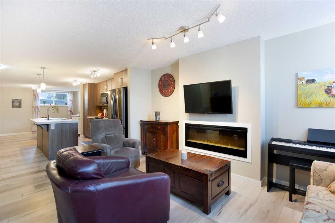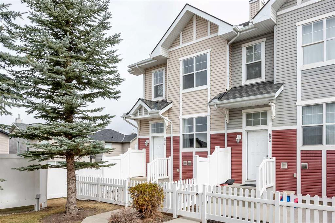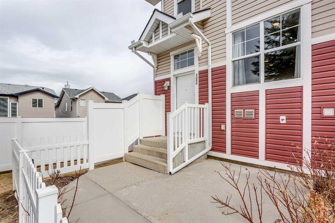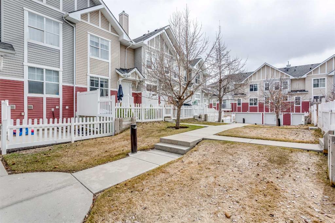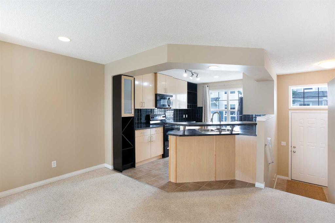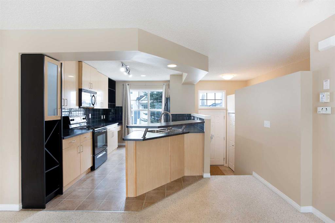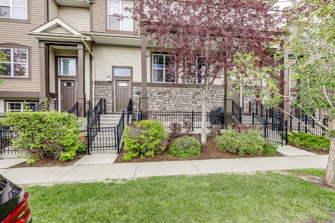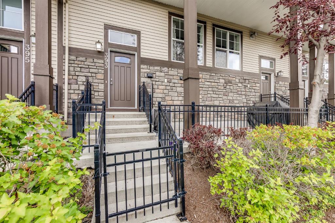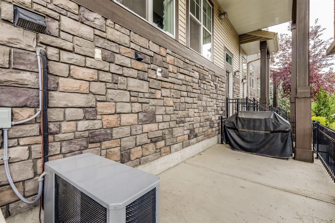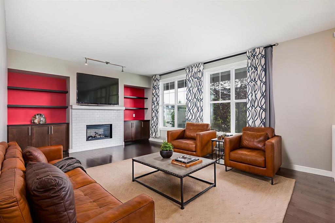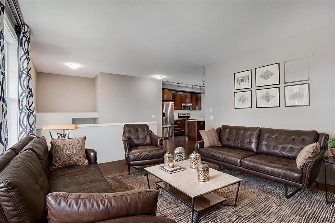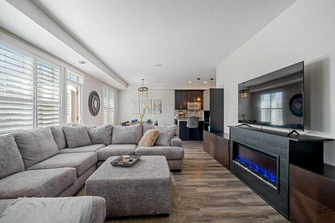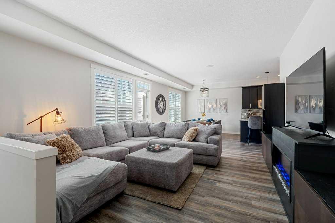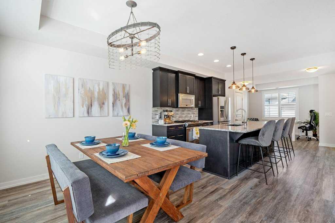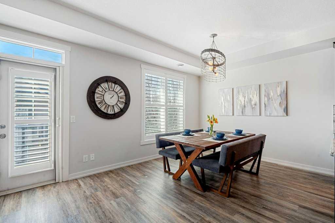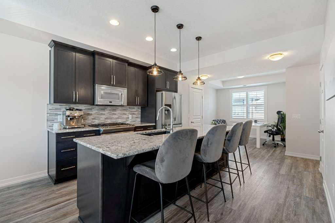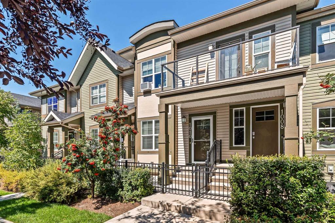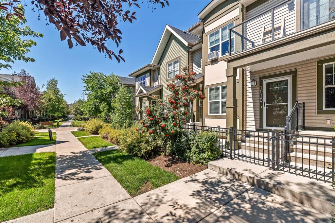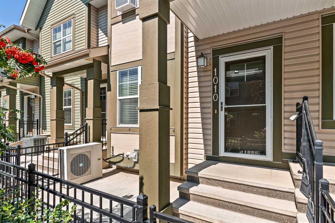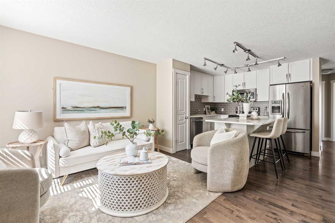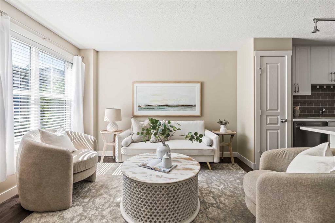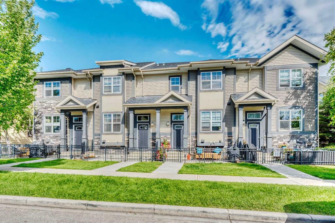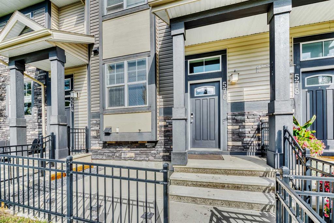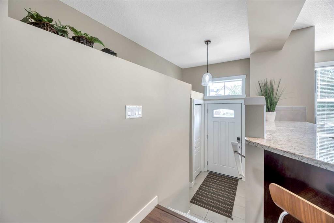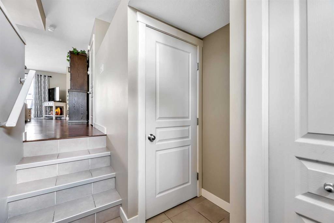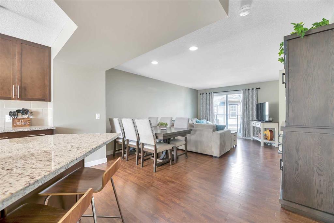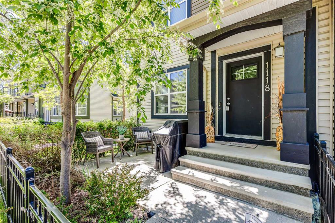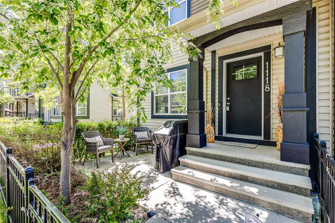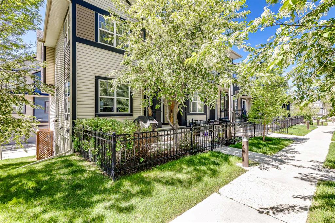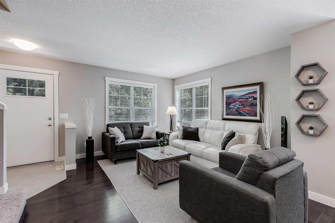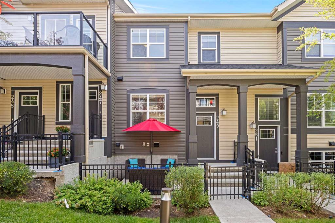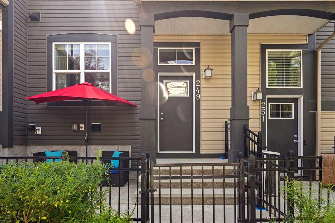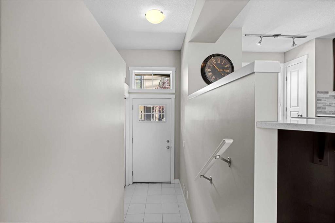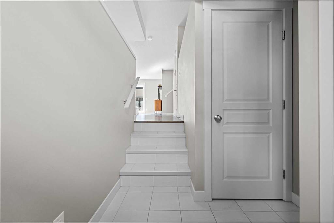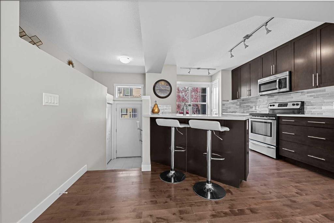3262 New Brighton Gardens SE
Calgary T2Z 4J4
MLS® Number: A2223436
$ 409,000
2
BEDROOMS
2 + 1
BATHROOMS
1,220
SQUARE FEET
2007
YEAR BUILT
Welcome home to a beautifully appointed 2-bedroom, 2.5-bathroom townhome offering a perfect blend of comfort, functionality, and location. Designed with modern living in mind, this home features two spacious primary bedrooms, each with its own private ensuite, making it ideal for professionals, small families, or roommates. The main living area boasts granite countertops in both the kitchen and bathrooms, creating a sleek and durable finish throughout. Enjoy the convenience of a double attached garage with alley access, along with a recently replaced washer and dryer for added peace of mind. Step outside and you'll find yourself just a short walk to McKenzie Towne, where all your shopping, dining, and service needs are met. Nearby parks and green spaces offer the perfect setting for outdoor enjoyment, and the complex is well-managed with a healthy reserve fund, ensuring long-term stability. This home combines low-maintenance living with unbeatable location!
| COMMUNITY | New Brighton |
| PROPERTY TYPE | Row/Townhouse |
| BUILDING TYPE | Five Plus |
| STYLE | 2 Storey |
| YEAR BUILT | 2007 |
| SQUARE FOOTAGE | 1,220 |
| BEDROOMS | 2 |
| BATHROOMS | 3.00 |
| BASEMENT | Partial, Unfinished |
| AMENITIES | |
| APPLIANCES | Dishwasher, Electric Stove, Microwave Hood Fan, Refrigerator, Washer/Dryer, Window Coverings |
| COOLING | None |
| FIREPLACE | N/A |
| FLOORING | Carpet, Ceramic Tile, Laminate |
| HEATING | Forced Air, Natural Gas |
| LAUNDRY | In Basement |
| LOT FEATURES | Back Lane, Landscaped, Low Maintenance Landscape, Many Trees, Paved |
| PARKING | Double Garage Attached |
| RESTRICTIONS | Board Approval, Pets Allowed |
| ROOF | Asphalt Shingle |
| TITLE | Fee Simple |
| BROKER | Real Broker |
| ROOMS | DIMENSIONS (m) | LEVEL |
|---|---|---|
| Kitchen | 13`9" x 13`8" | Main |
| Dining Room | 8`4" x 6`11" | Main |
| Living Room | 12`4" x 10`5" | Main |
| Entrance | 6`2" x 6`5" | Main |
| 2pc Bathroom | 6`9" x 3`1" | Main |
| Bedroom - Primary | 11`2" x 13`9" | Second |
| 3pc Ensuite bath | 7`10" x 4`11" | Second |
| Walk-In Closet | 4`11" x 5`0" | Second |
| Bedroom | 13`3" x 10`5" | Second |
| 4pc Ensuite bath | 7`10" x 4`11" | Second |
| Walk-In Closet | 4`11" x 6`4" | Second |

