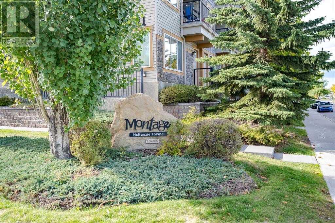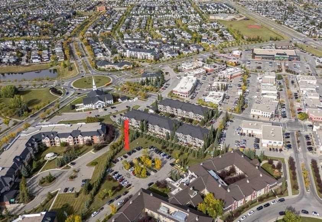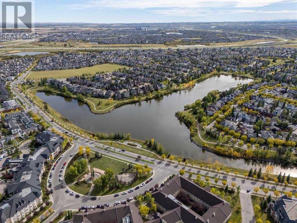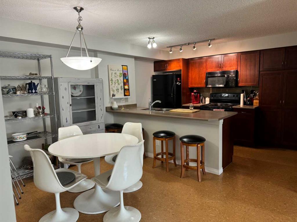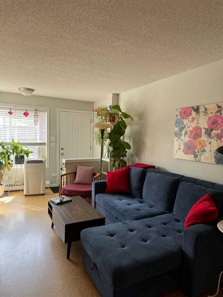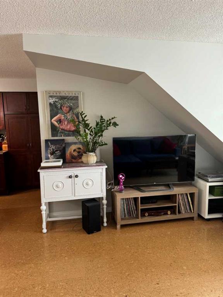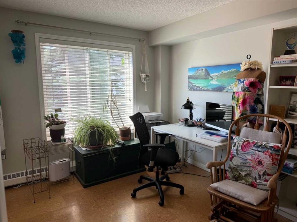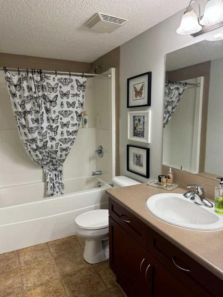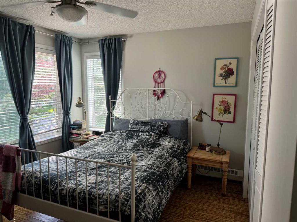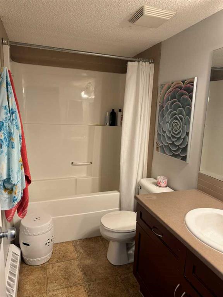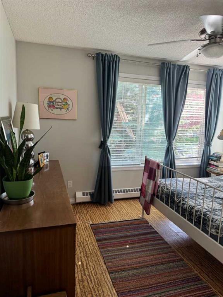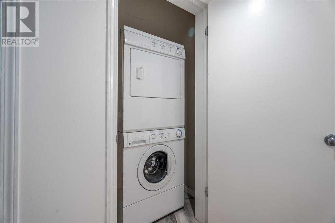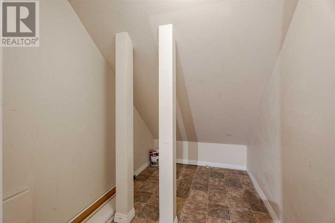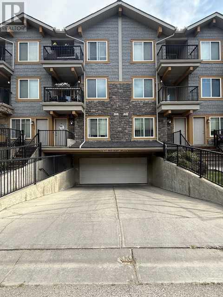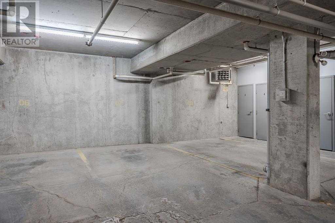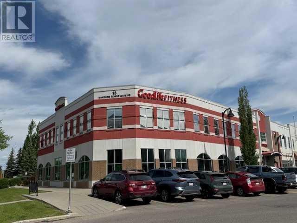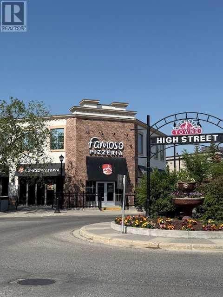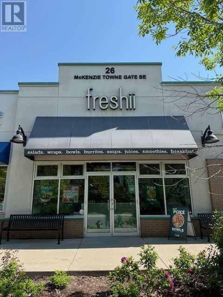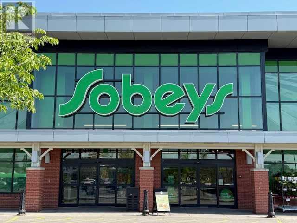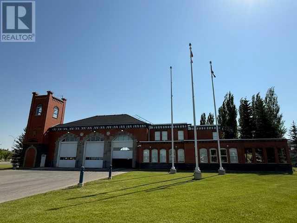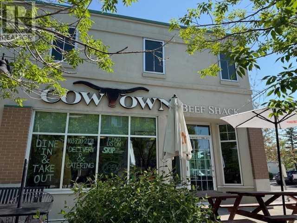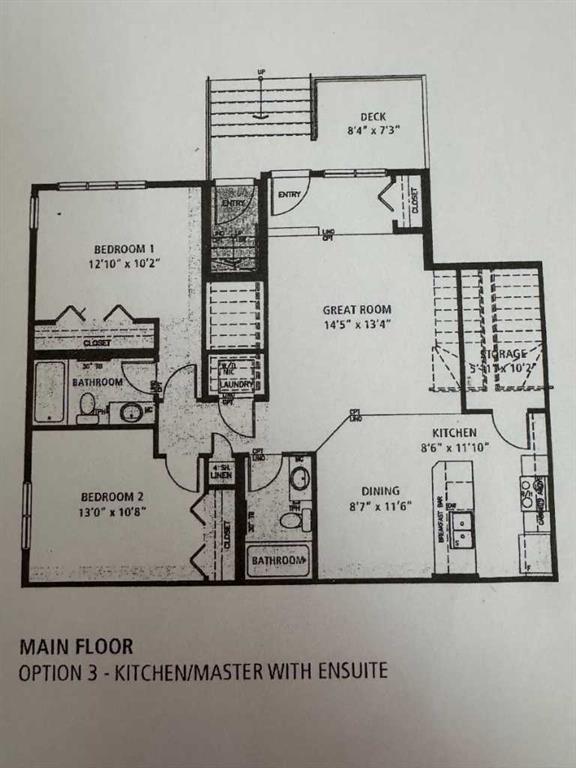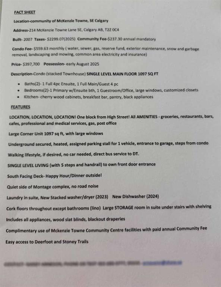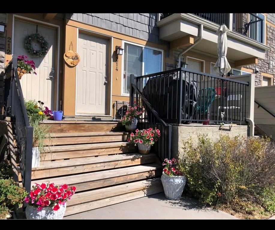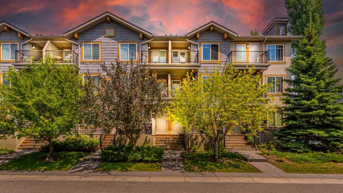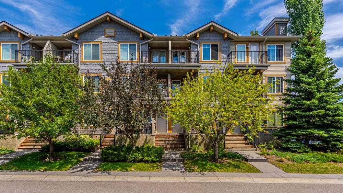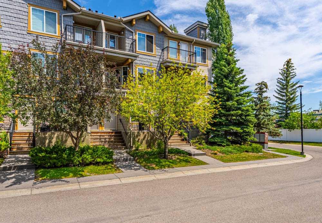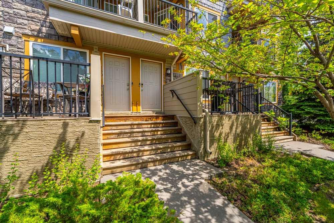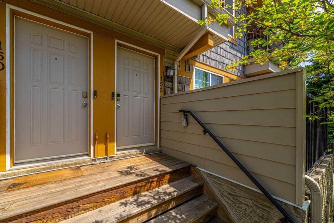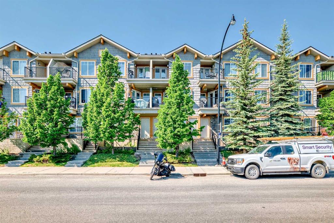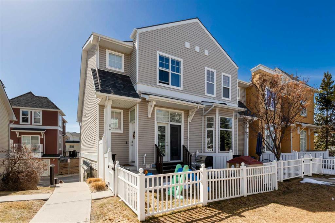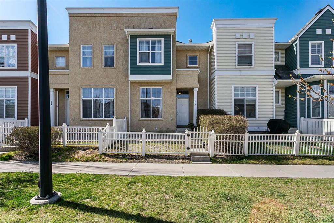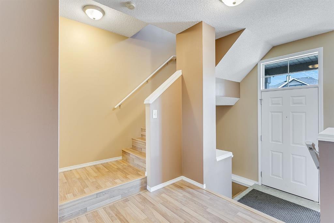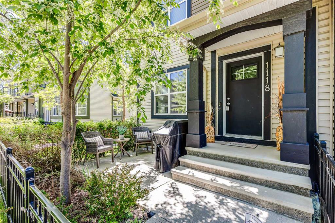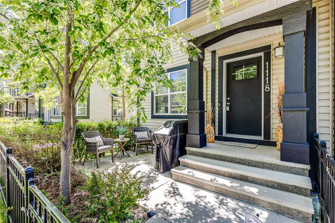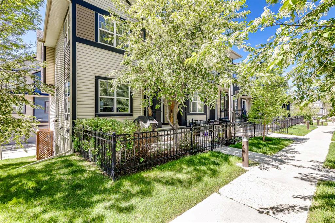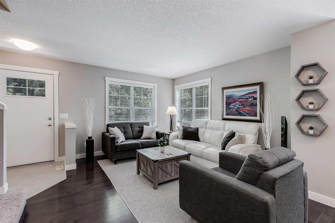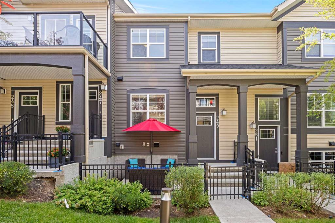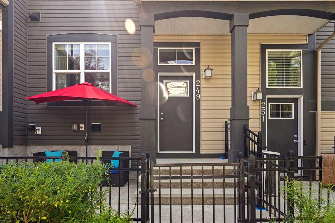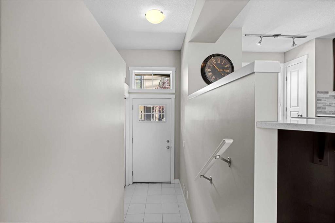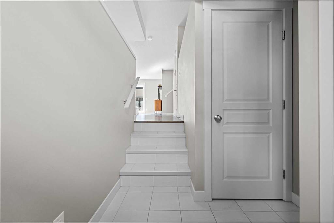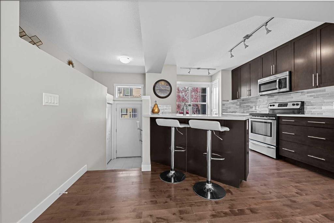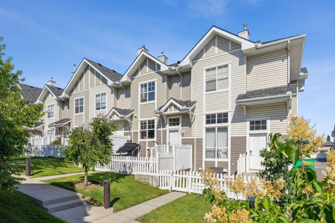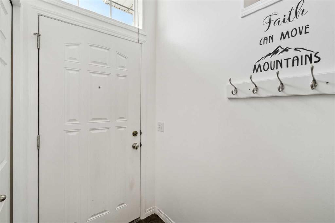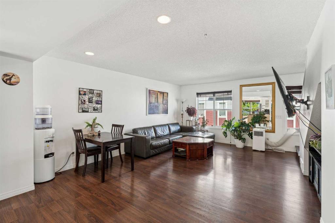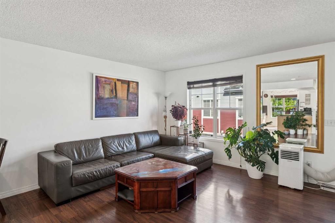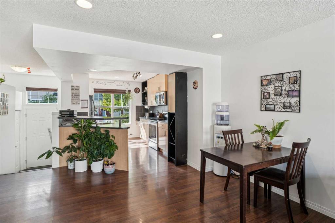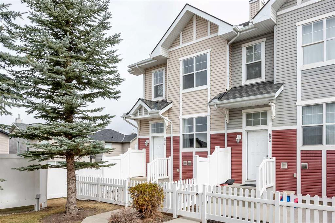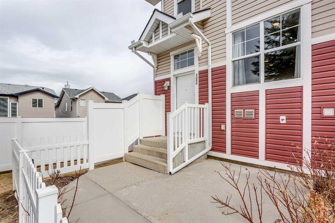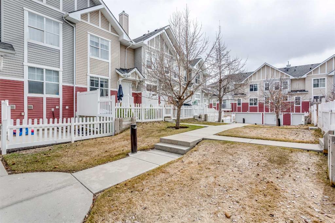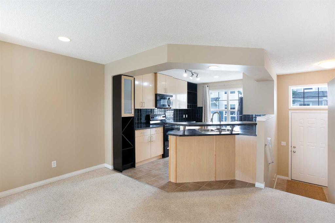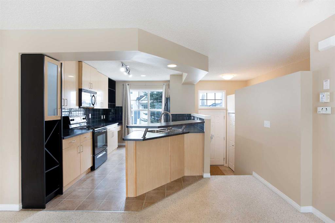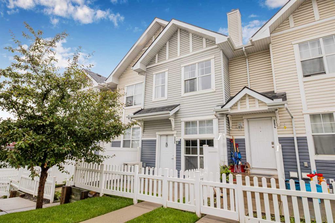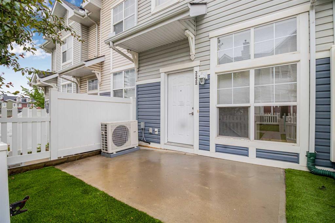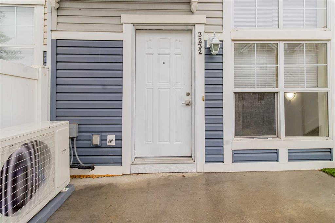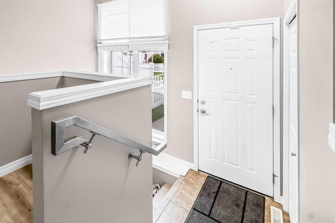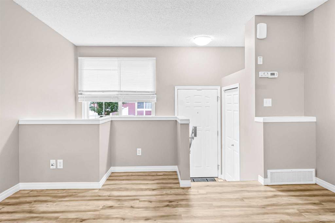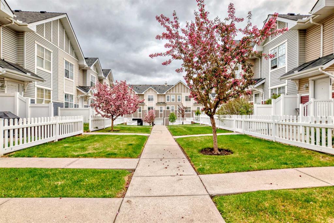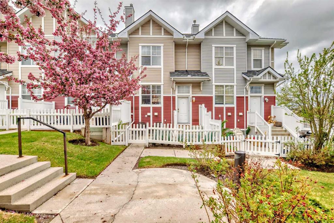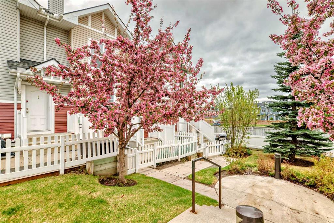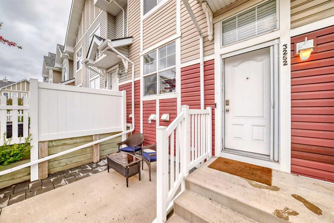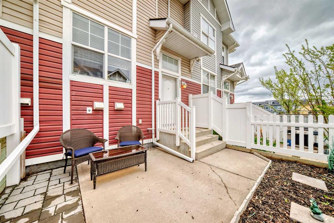214 Mckenzie Towne Lane SE
Calgary T2Z0C4
MLS® Number: A2245876
$ 392,900
2
BEDROOMS
2 + 0
BATHROOMS
977
SQUARE FEET
2007
YEAR BUILT
Click brochure link for more details** Location! One block from High Street and all amenities and services. Main floor Spacious corner unit with large windows and south facing deck. Cork floors throughout except bathrooms. Assigned heated underground parking. New dishwasher and newer laundry pair. Easy access to Stoney and Deerfoot Trails and direct bus to DT.
| COMMUNITY | McKenzie Towne |
| PROPERTY TYPE | Row/Townhouse |
| BUILDING TYPE | Five Plus |
| STYLE | Bungalow |
| YEAR BUILT | 2007 |
| SQUARE FOOTAGE | 977 |
| BEDROOMS | 2 |
| BATHROOMS | 2.00 |
| BASEMENT | None |
| AMENITIES | |
| APPLIANCES | Dryer, Electric Stove, Microwave, Refrigerator, Washer |
| COOLING | None |
| FIREPLACE | N/A |
| FLOORING | Cork, Laminate |
| HEATING | Baseboard, Natural Gas |
| LAUNDRY | In Unit |
| LOT FEATURES | Corner Lot, Low Maintenance Landscape |
| PARKING | Heated Garage, Stall, Underground |
| RESTRICTIONS | See Remarks |
| ROOF | Asphalt Shingle |
| TITLE | Fee Simple |
| BROKER | Honestdoor Inc. |
| ROOMS | DIMENSIONS (m) | LEVEL |
|---|---|---|
| Bedroom | 11`1" x 13`0" | Main |
| Bedroom - Primary | 10`2" x 12`8" | Main |
| 4pc Ensuite bath | Main | |
| 4pc Bathroom | Main | |
| Laundry | 3`3" x 4`2" | Main |
| Dining Room | 9`3" x 8`7" | Main |
| Kitchen | 11`9" x 8`7" | Main |
| Living Room | 12`6" x 14`3" | Main |
| Storage | 10`7" x 5`10" | Main |
| Entrance | 4`0" x 9`7" | Main |

