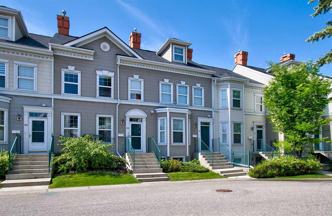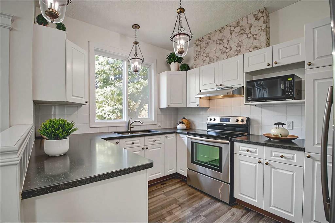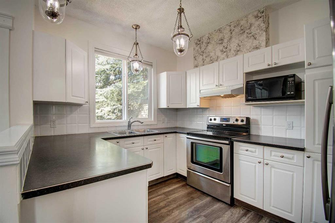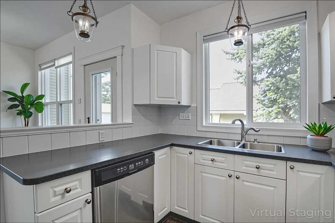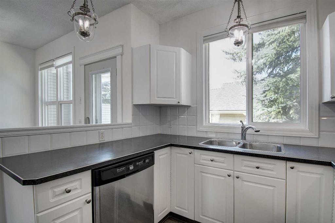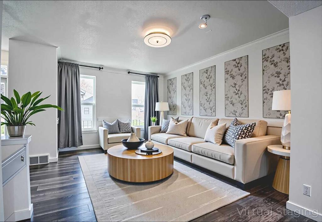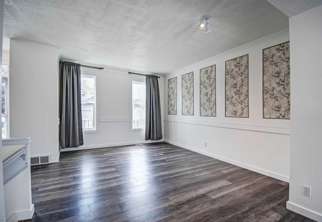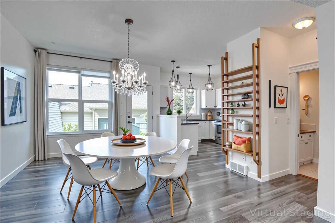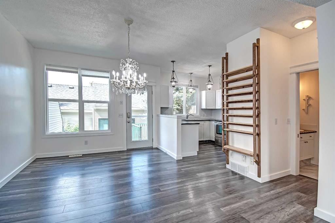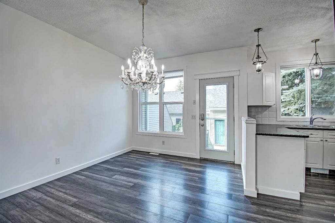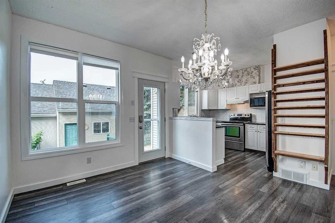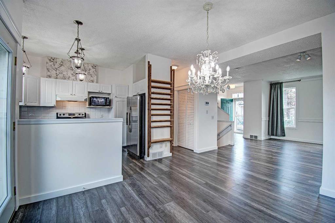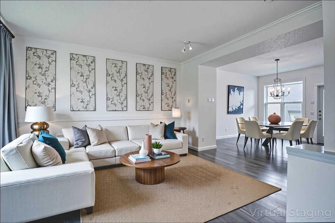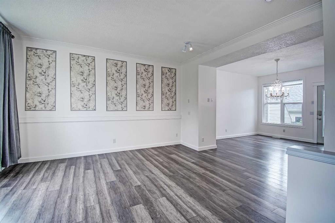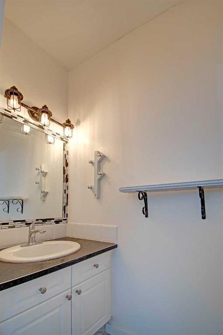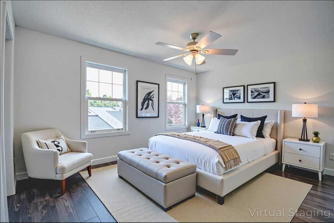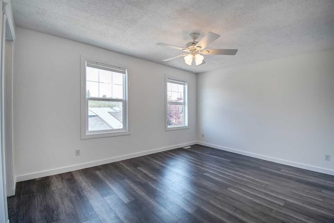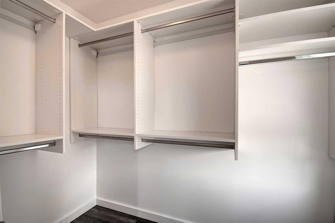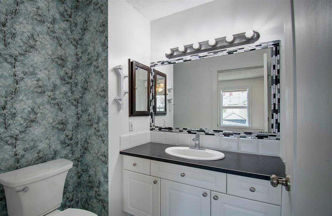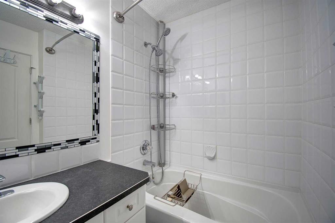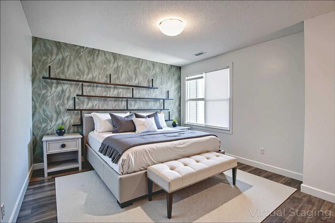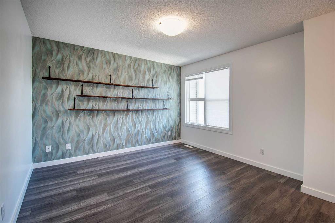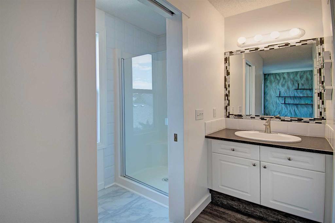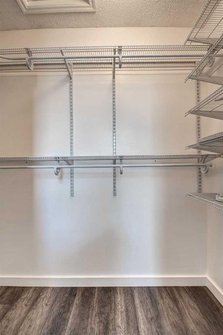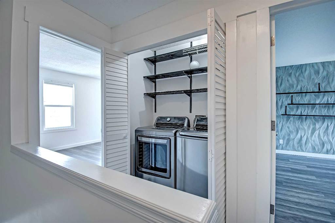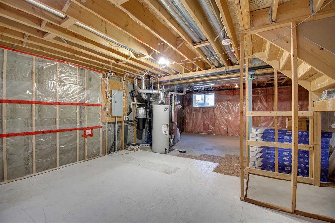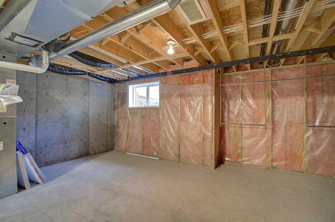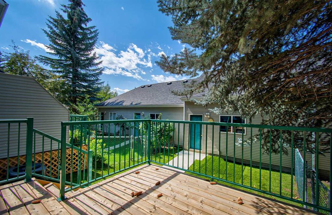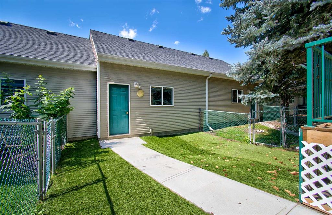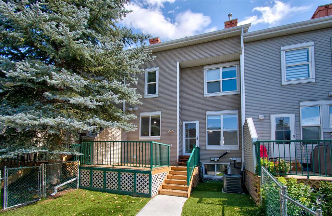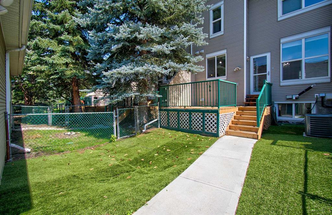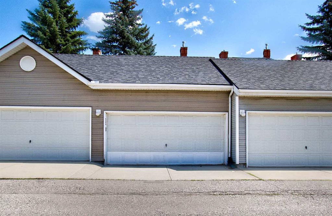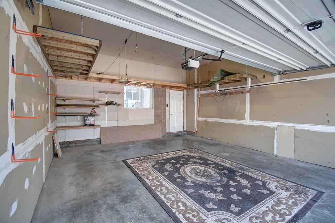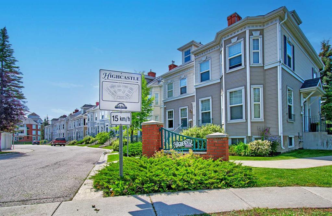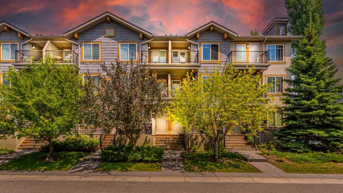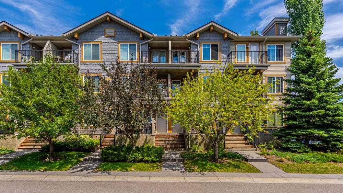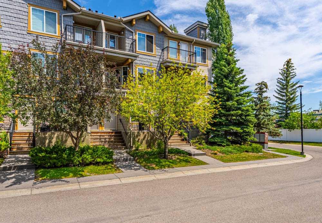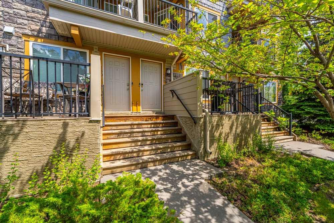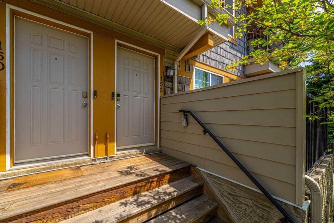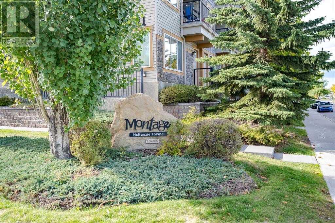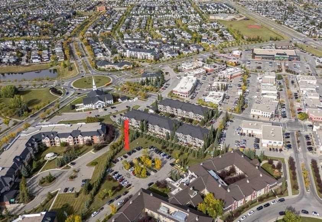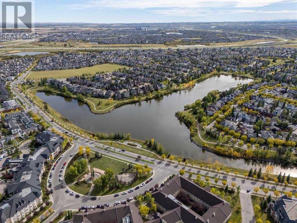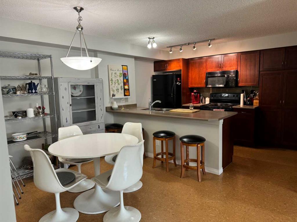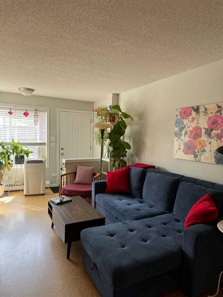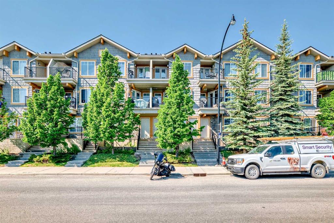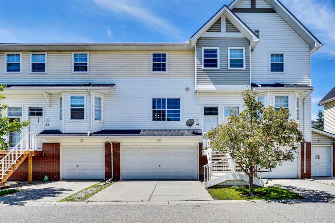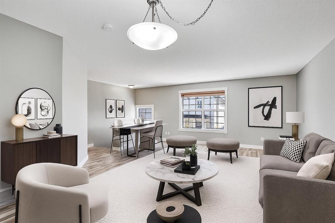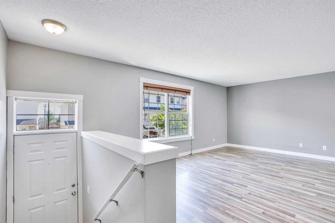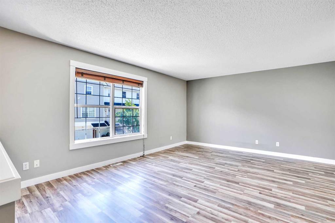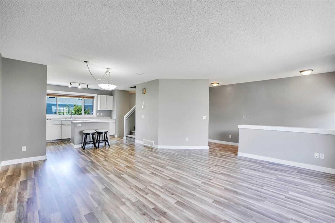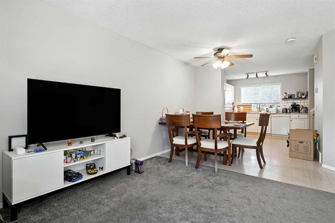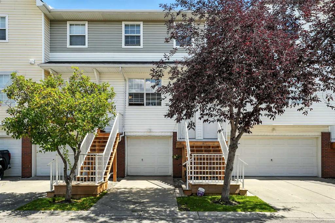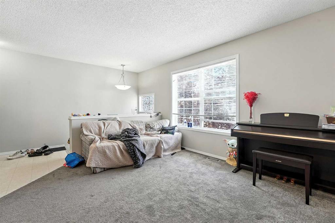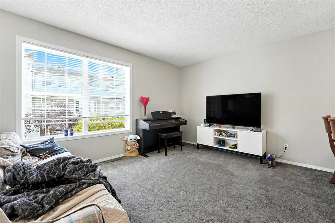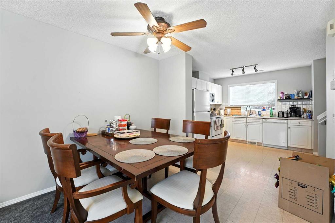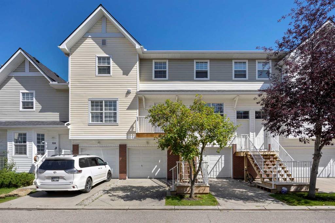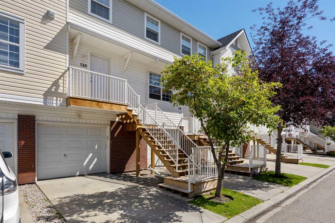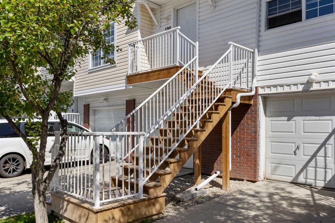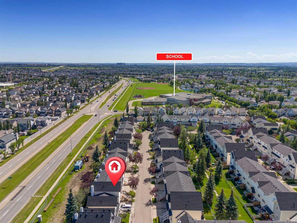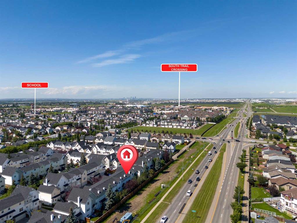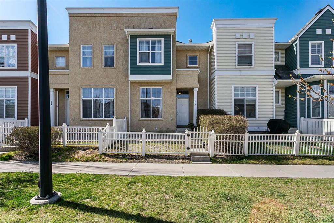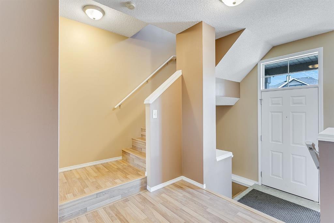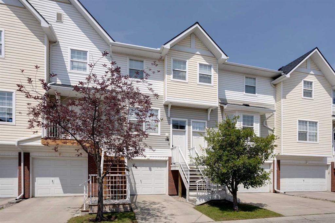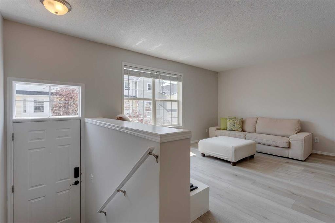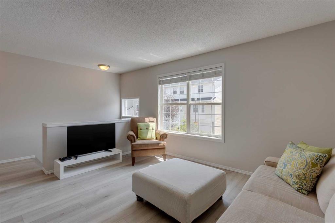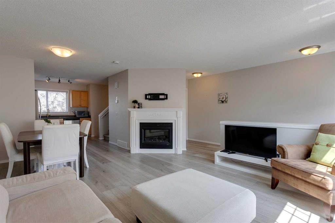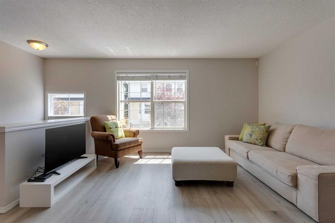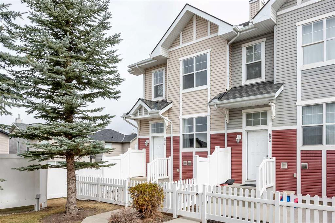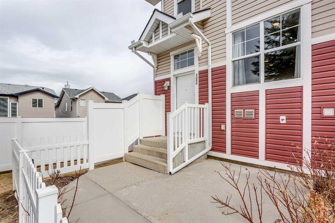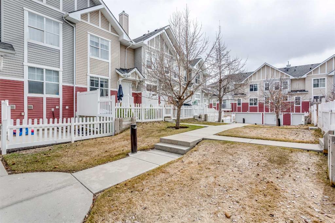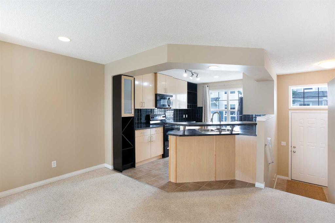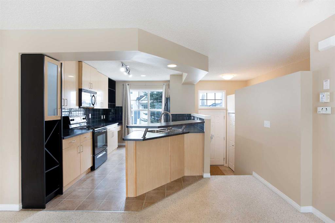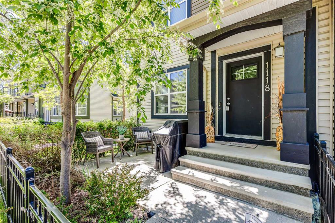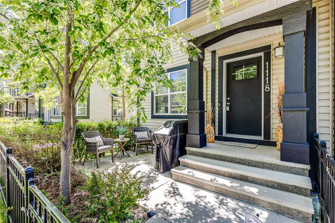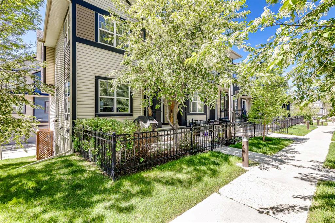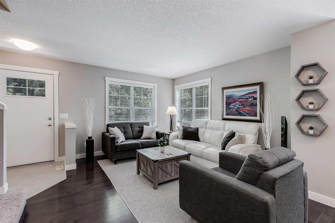22 Prestwick Gardens SE
Calgary T2Z 3V3
MLS® Number: A2248255
$ 424,900
2
BEDROOMS
2 + 1
BATHROOMS
1,254
SQUARE FEET
2000
YEAR BUILT
Located in the desirable community of McKenzie Towne, this well maintained 2 storey townhome is a perfect fit for the first time home buyer or someone looking at a solid downsize option. Awesome front curb appeal will have you wanting more. Total open concept main level is dominated by newer flooring coverage. Dream kitchen includes a tasteful combination of white cabinets and stainless steel appliances with breakfast bar. The kitchen overlooks the dining and living rooms areas, making it perfect for entertaining. Completing the main level is a half bathroom and access to the backyard and double garage. Upper level includes 2 generous sized bedrooms which both come complete with 2 ensuite bathrooms and a dedicated laundry space. Unspoiled lower level invites your creative development ideas. Enjoy summer days and nights in air-conditioned comfort. Recent updates include a newer furnace, water heater, shingles and energy efficient windows. Steps to all area shopping and restaurants and close proximity to schools, the BRT, and easy access to Deerfoot for the downtown commute. A tremendous opportunity to get into this well established community. Show and sell.
| COMMUNITY | McKenzie Towne |
| PROPERTY TYPE | Row/Townhouse |
| BUILDING TYPE | Five Plus |
| STYLE | 2 Storey |
| YEAR BUILT | 2000 |
| SQUARE FOOTAGE | 1,254 |
| BEDROOMS | 2 |
| BATHROOMS | 3.00 |
| BASEMENT | Full, Unfinished |
| AMENITIES | |
| APPLIANCES | Central Air Conditioner, Dishwasher, Garage Control(s), Range Hood, Refrigerator, Stove(s), Window Coverings |
| COOLING | Central Air |
| FIREPLACE | N/A |
| FLOORING | Laminate, Linoleum |
| HEATING | Forced Air, Natural Gas |
| LAUNDRY | In Unit, Upper Level |
| LOT FEATURES | Back Lane, City Lot, Landscaped, Lawn, See Remarks |
| PARKING | Double Garage Detached |
| RESTRICTIONS | Easement Registered On Title, Pet Restrictions or Board approval Required, Utility Right Of Way |
| ROOF | Asphalt Shingle |
| TITLE | Fee Simple |
| BROKER | RE/MAX House of Real Estate |
| ROOMS | DIMENSIONS (m) | LEVEL |
|---|---|---|
| Kitchen | 11`6" x 8`8" | Main |
| Dining Room | 12`3" x 10`1" | Main |
| Living Room | 14`5" x 11`5" | Main |
| Foyer | 6`0" x 5`1" | Main |
| 2pc Bathroom | 7`2" x 3`4" | Main |
| Bedroom - Primary | 10`11" x 14`4" | Second |
| 4pc Ensuite bath | 5`7" x 8`7" | Second |
| Laundry | 2`11" x 5`6" | Second |
| Bedroom | 11`7" x 11`11" | Second |
| 3pc Ensuite bath | 8`8" x 6`3" | Second |

