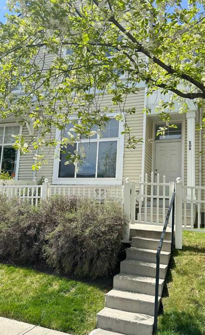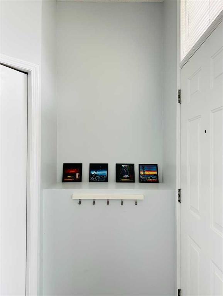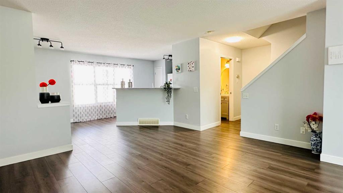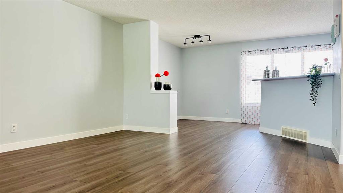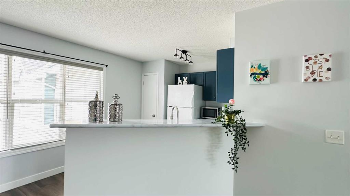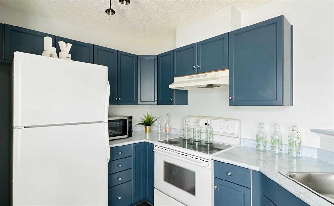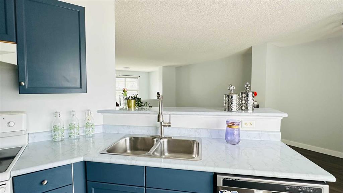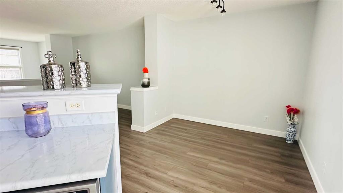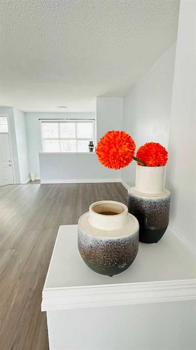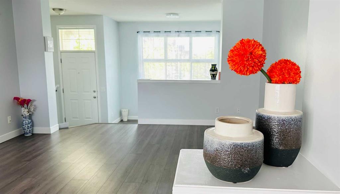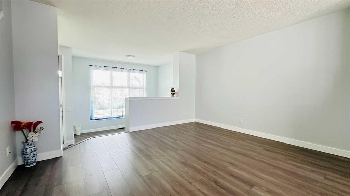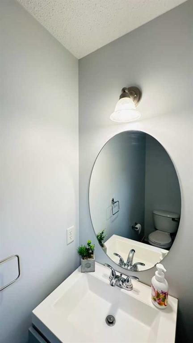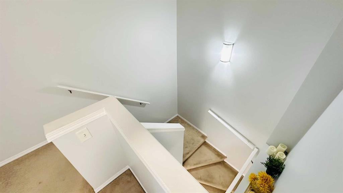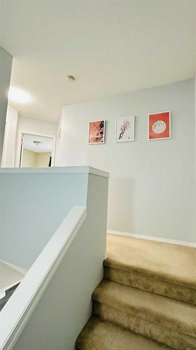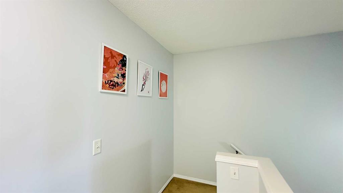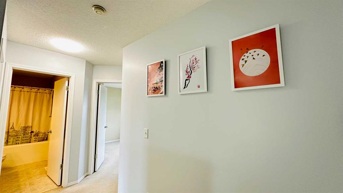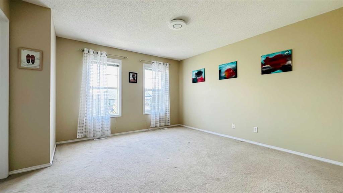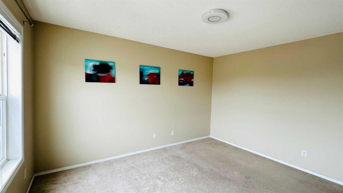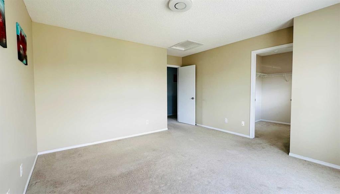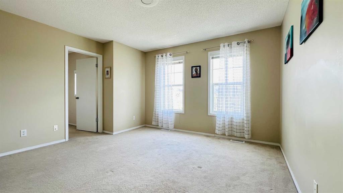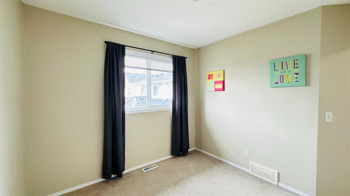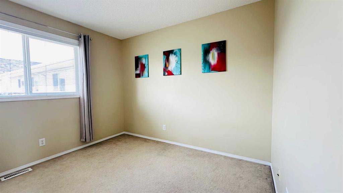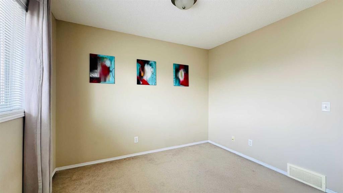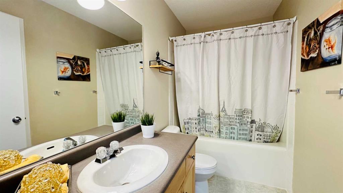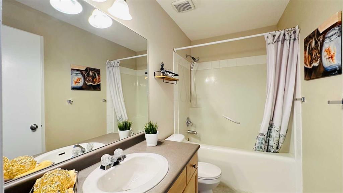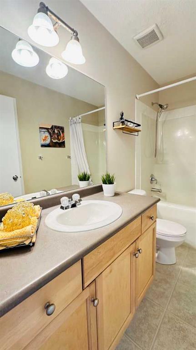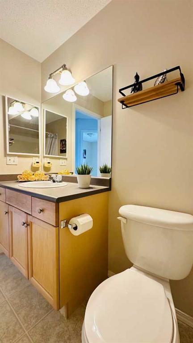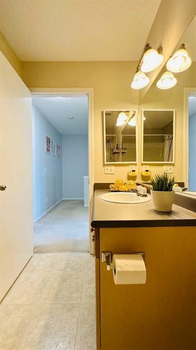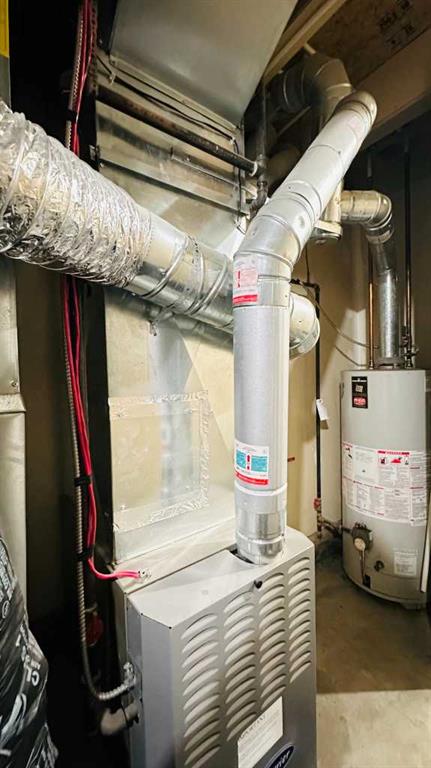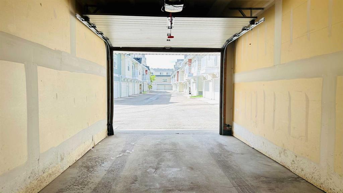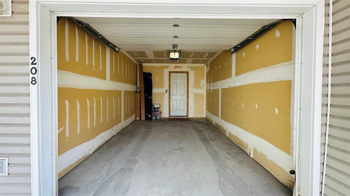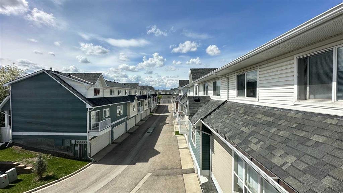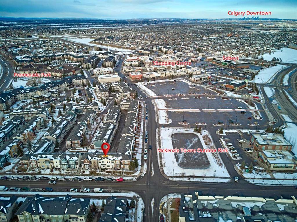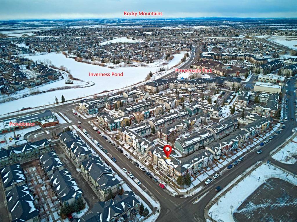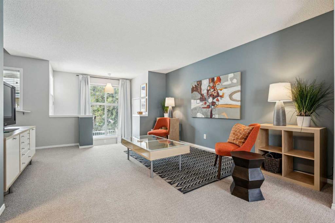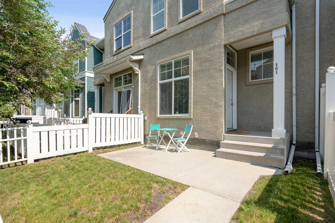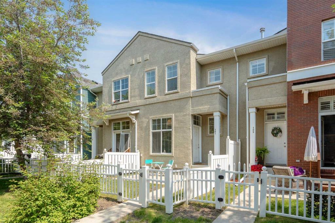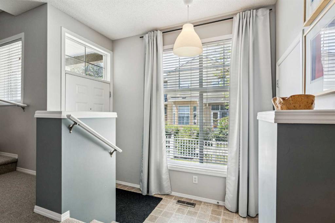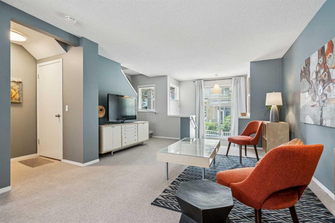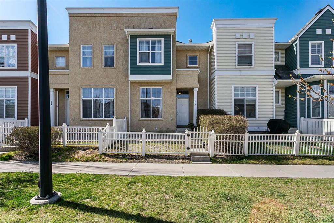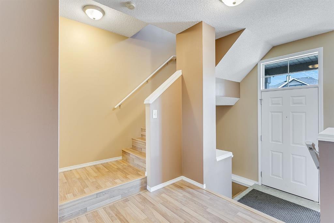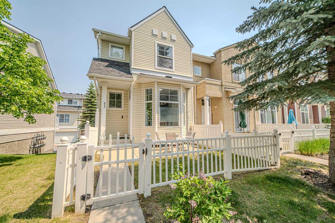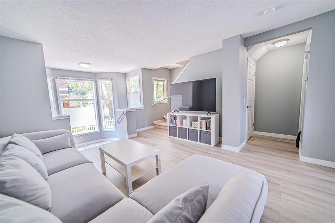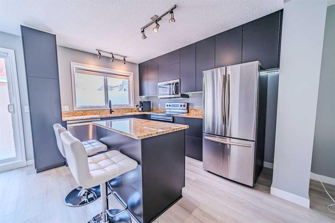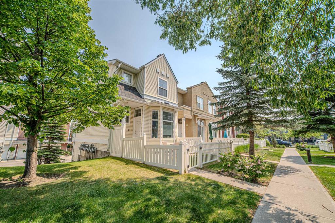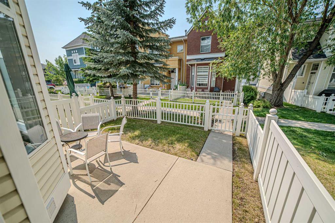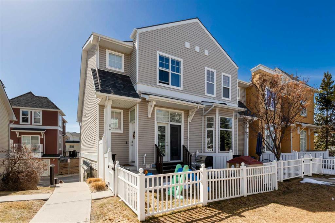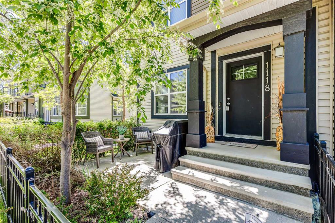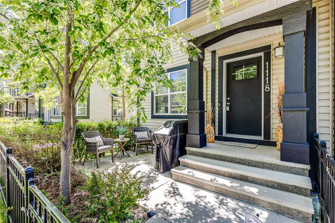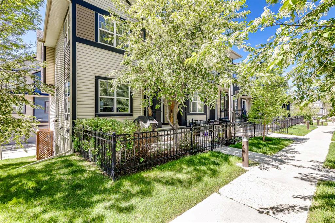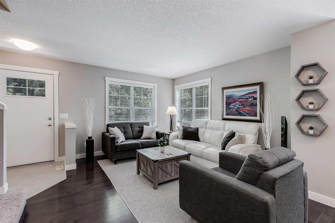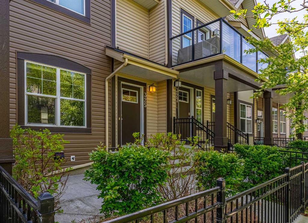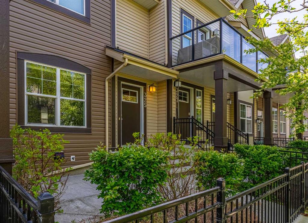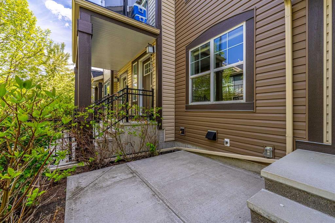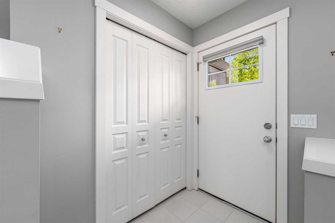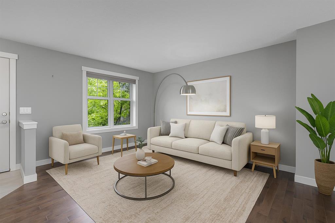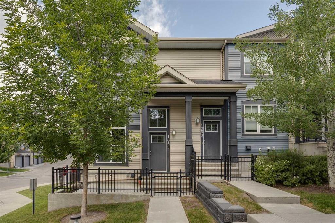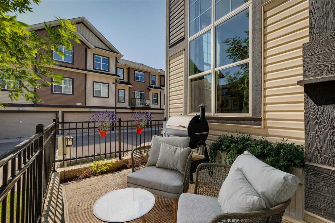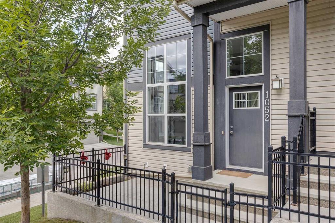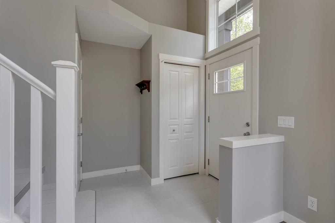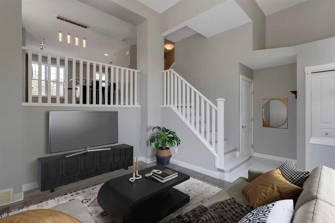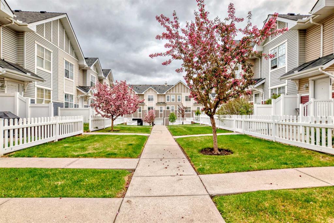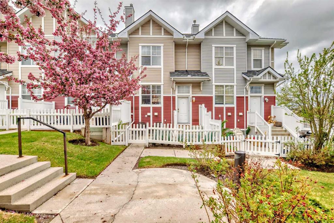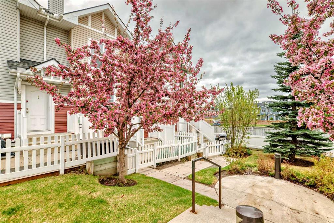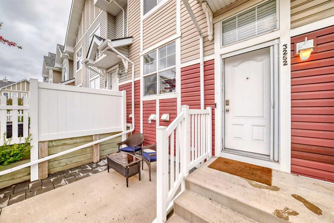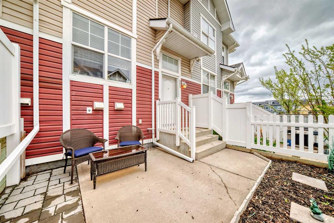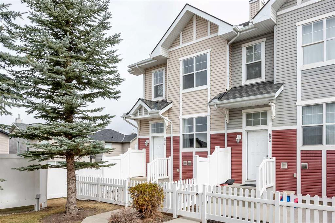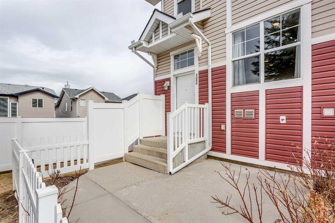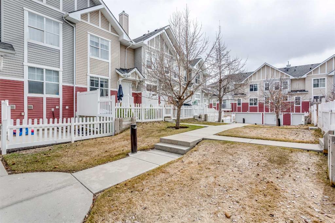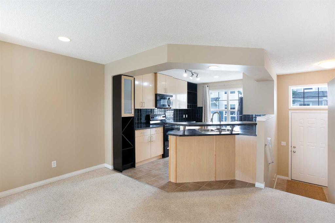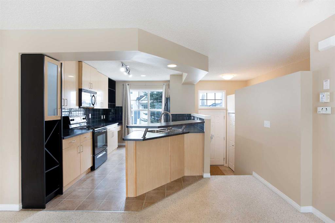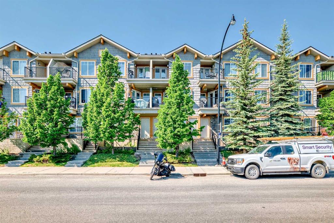208 Mckenzie Towne Link SE
Calgary T2Z 4G3
MLS® Number: A2224890
$ 409,000
3
BEDROOMS
1 + 1
BATHROOMS
1,246
SQUARE FEET
2003
YEAR BUILT
Welcome to Mosaic of High Street in McKenzie Towne! Discover comfort, style, and convenience in this beautiful 3-bedroom, 1.5-bath townhouse offering over 1,250 sq. ft. of thoughtfully designed living space. Perfectly positioned in the vibrant heart of McKenzie Towne, you're just steps (under 200m) from shops, cafés, groceries, and every amenity imaginable. This charming home features ample street parking, an attached garage, and a sunny southeast-facing layout that fills the home with natural light. Main Level Highlights: Open-concept layout with durable laminate flooring. NEW designer light fixtures throughout. Spacious living and dining areas, perfect for entertaining. Bright kitchen and a welcoming front den ideal for a home office or reading nook. Upstairs Retreat: Three generously sized bedrooms with plenty of storage. Primary bedroom with walk-in closet and beautiful morning light. Location Perks: Walk to schools, parks, playgrounds, and Inverness Pond with scenic walking trails. Only 3 minutes on foot to the pond, and short walk to express bus route 302 and Park & Ride. 5-minute drive to 130th Avenue shopping & dining. Quick access to Deerfoot Trail, Stoney Trail, and 52 Street. Whether you’re a first-time buyer, growing family, or savvy investor, this home offers exceptional value in one of Calgary’s most beloved neighbourhoods. Superior Value. Unbeatable Location. A Lifestyle You’ll Love.
| COMMUNITY | McKenzie Towne |
| PROPERTY TYPE | Row/Townhouse |
| BUILDING TYPE | Five Plus |
| STYLE | 2 Storey |
| YEAR BUILT | 2003 |
| SQUARE FOOTAGE | 1,246 |
| BEDROOMS | 3 |
| BATHROOMS | 2.00 |
| BASEMENT | Full, Partially Finished |
| AMENITIES | |
| APPLIANCES | Dishwasher, Dryer, Electric Stove, Refrigerator, Washer |
| COOLING | Other |
| FIREPLACE | N/A |
| FLOORING | Carpet, Laminate |
| HEATING | Forced Air |
| LAUNDRY | In Basement |
| LOT FEATURES | Front Yard, Low Maintenance Landscape |
| PARKING | Single Garage Attached |
| RESTRICTIONS | None Known |
| ROOF | Asphalt Shingle |
| TITLE | Fee Simple |
| BROKER | Skyrock |
| ROOMS | DIMENSIONS (m) | LEVEL |
|---|---|---|
| Laundry | 11`4" x 10`0" | Basement |
| Family Room | 11`10" x 8`4" | Main |
| Living Room | 14`1" x 13`7" | Main |
| Kitchen | 12`7" x 9`6" | Main |
| Dining Room | 8`10" x 8`9" | Main |
| 2pc Bathroom | 7`1" x 2`7" | Main |
| 4pc Bathroom | 9`2" x 4`11" | Second |
| Bedroom - Primary | 13`5" x 13`3" | Second |
| Bedroom | 10`6" x 9`0" | Second |
| Bedroom | 9`5" x 9`3" | Second |


