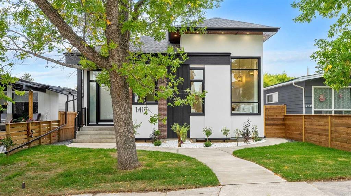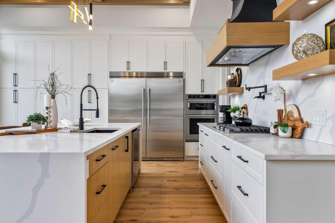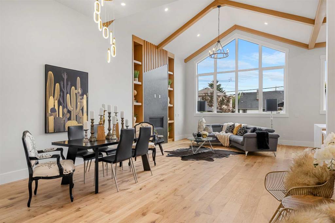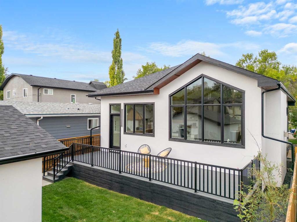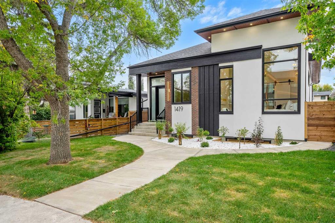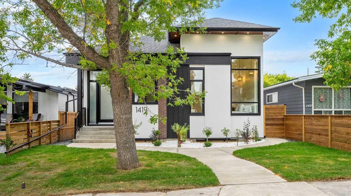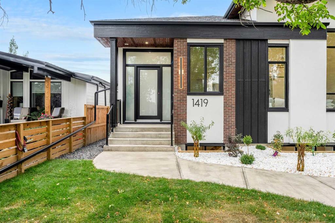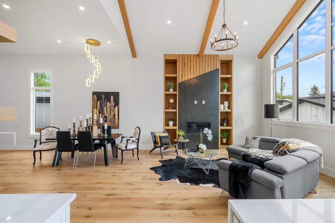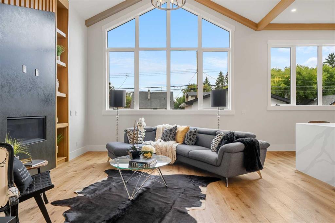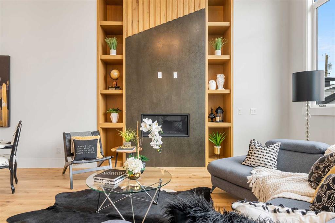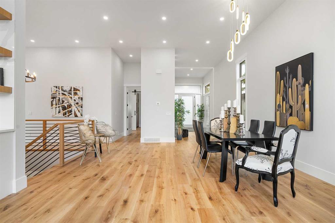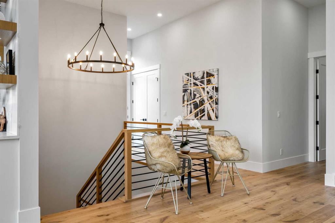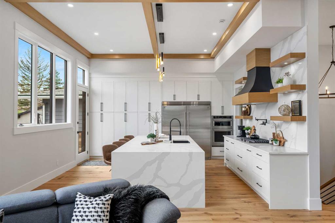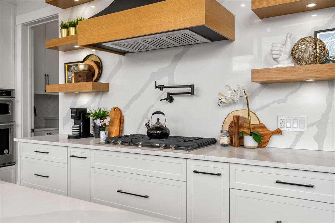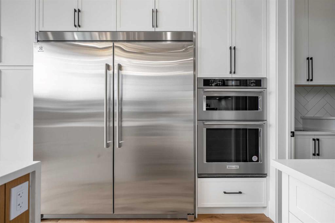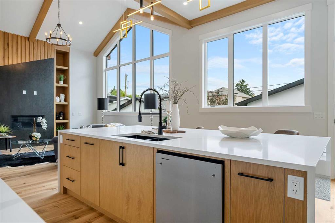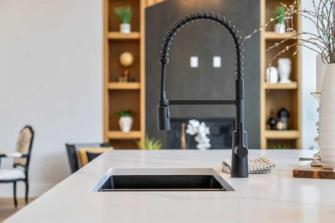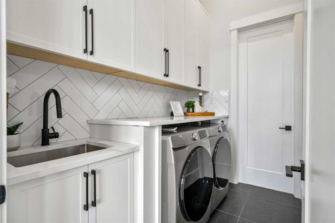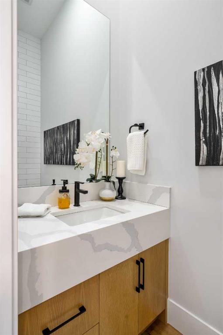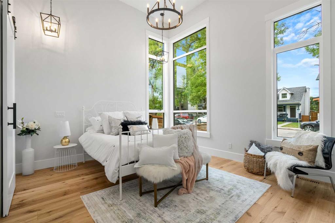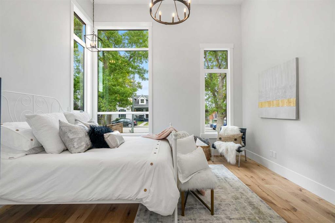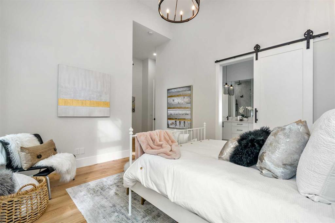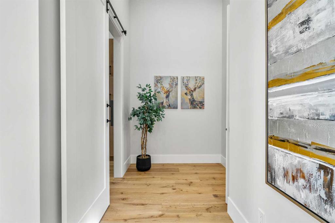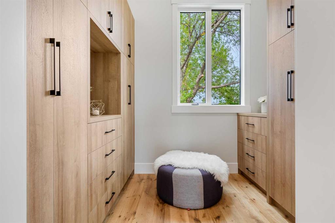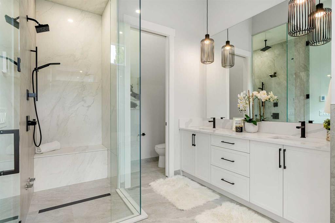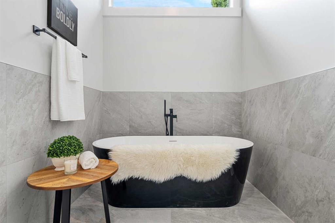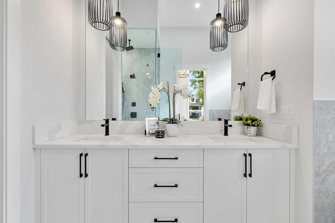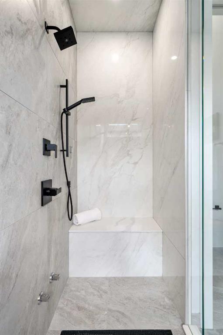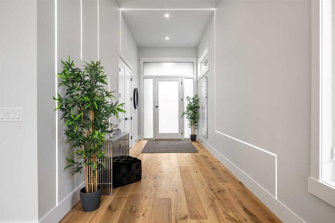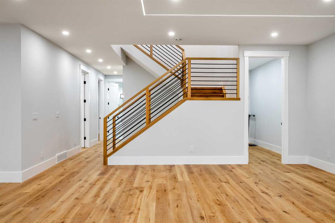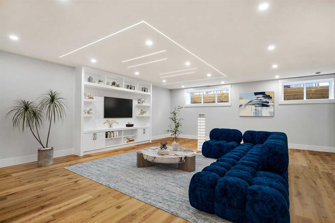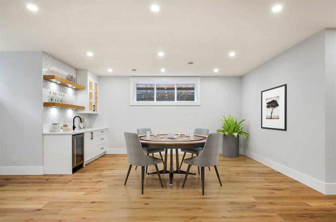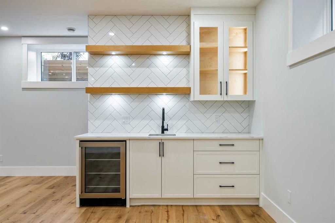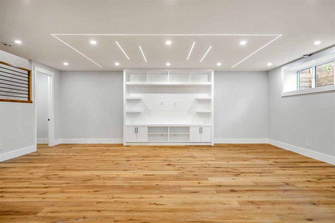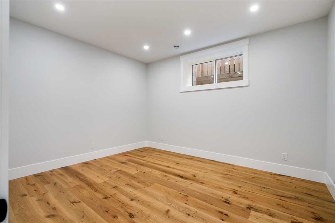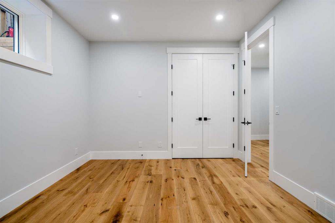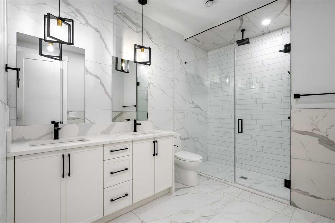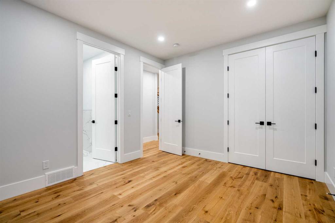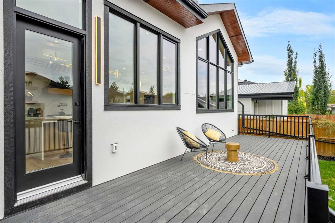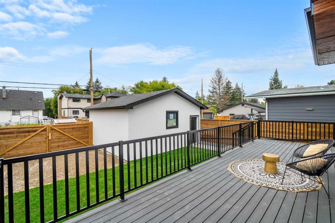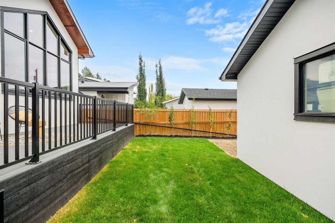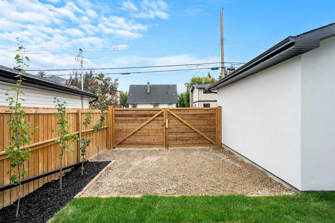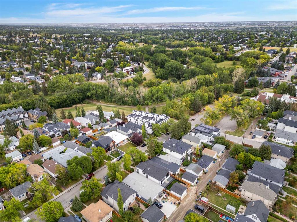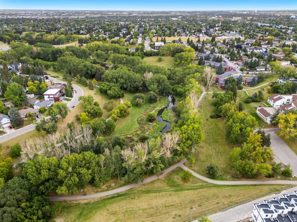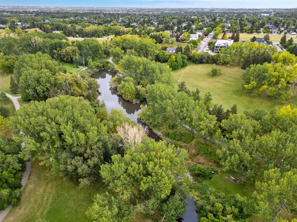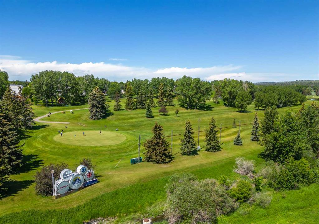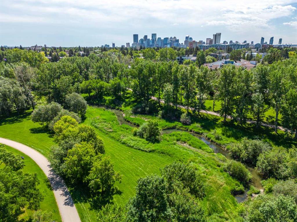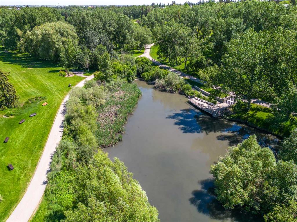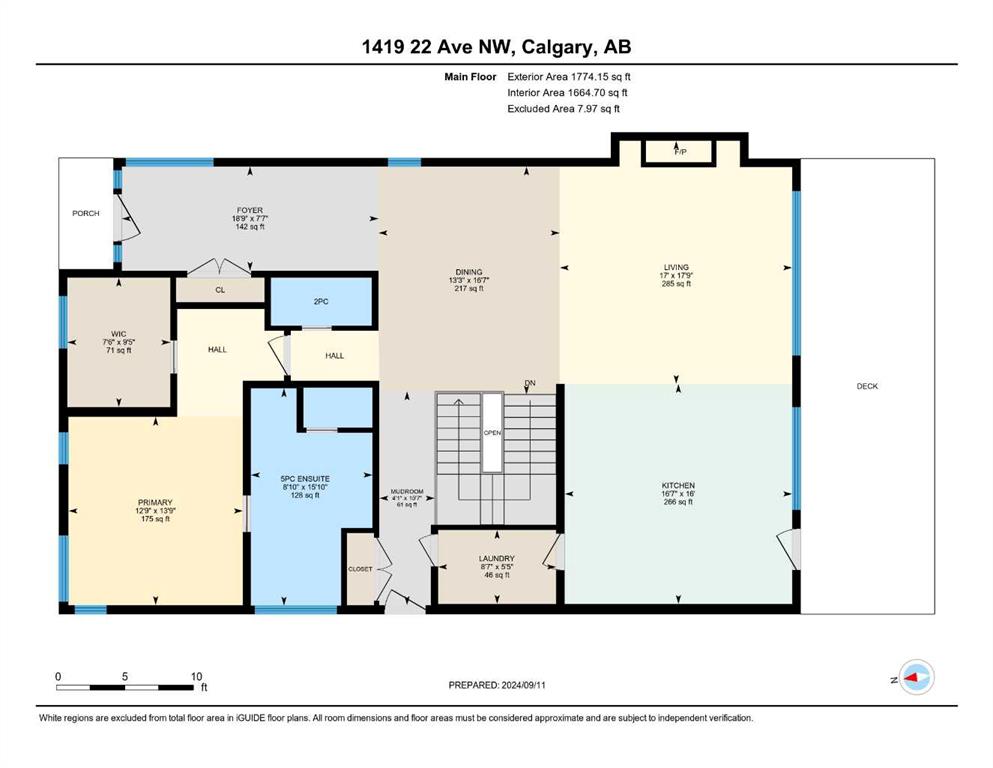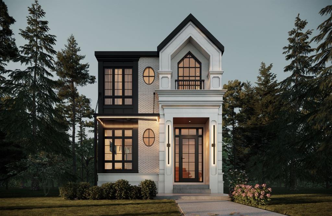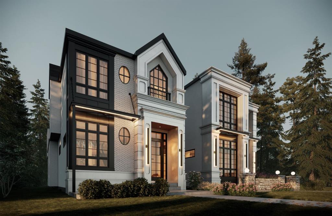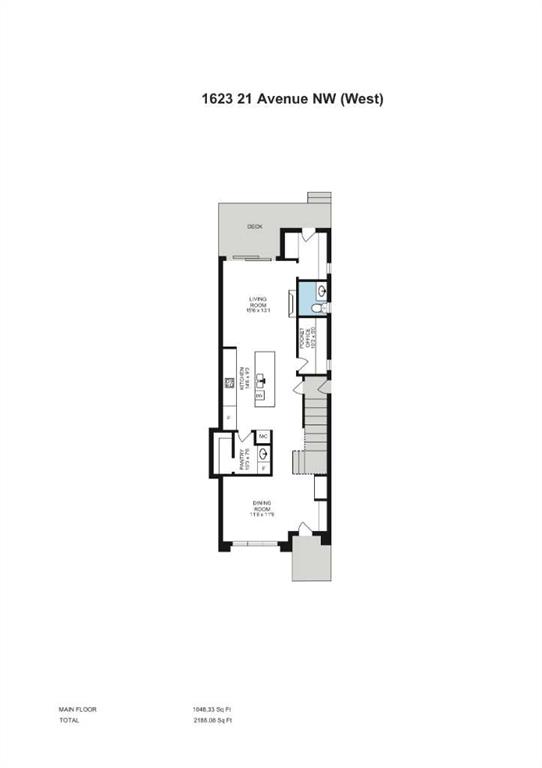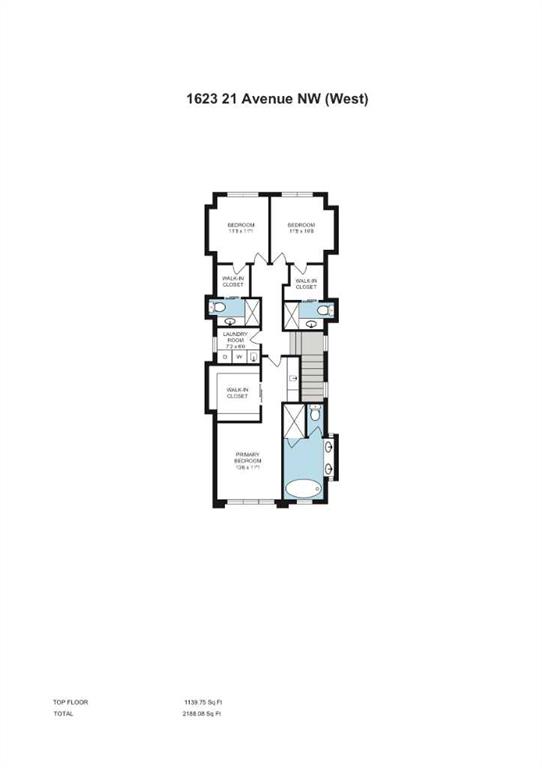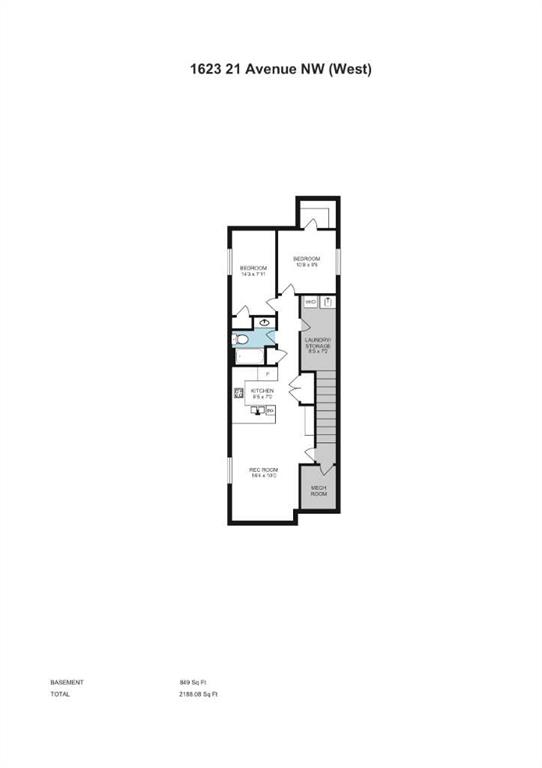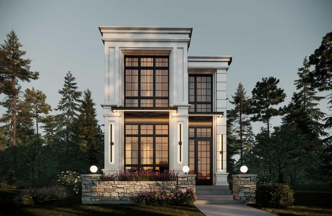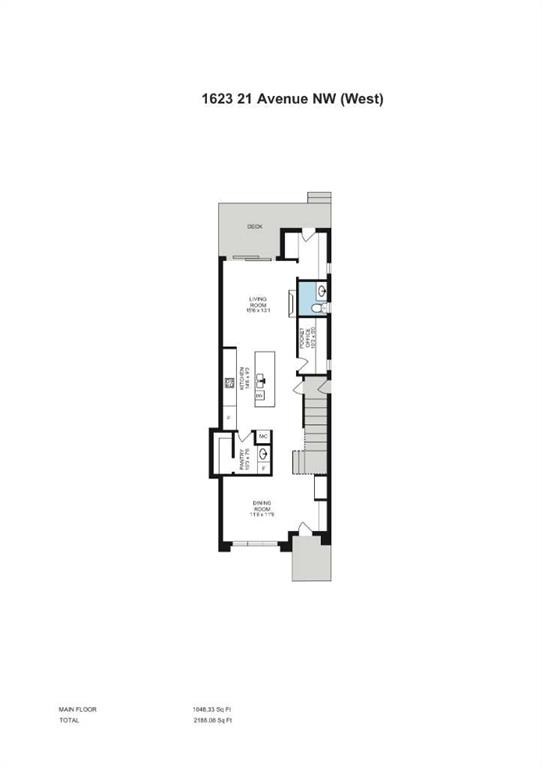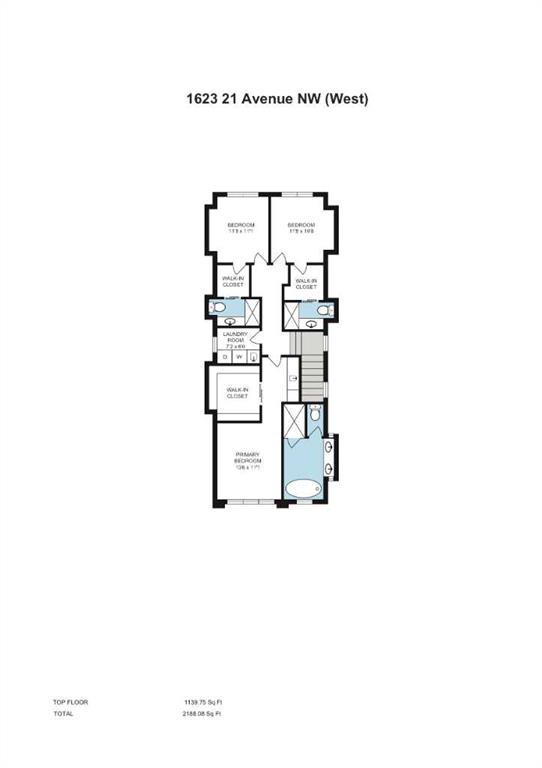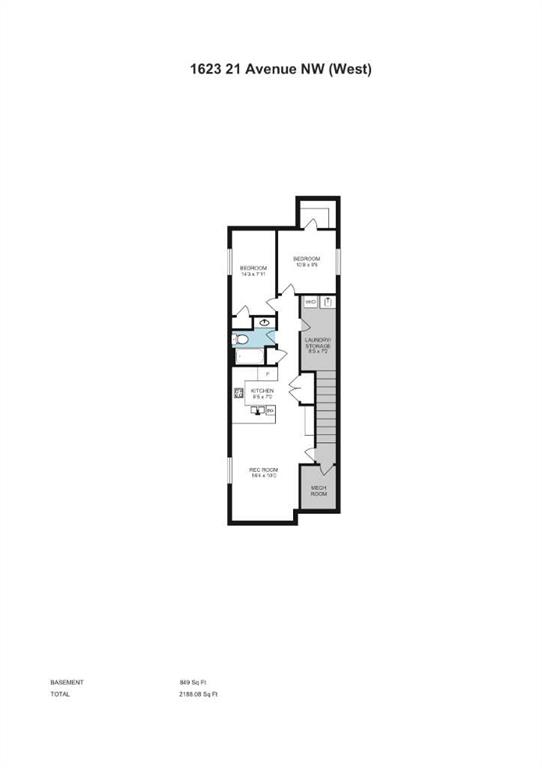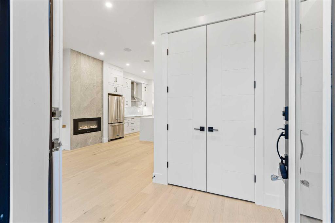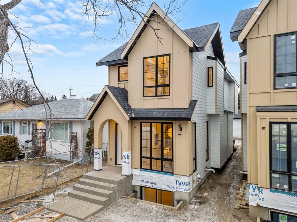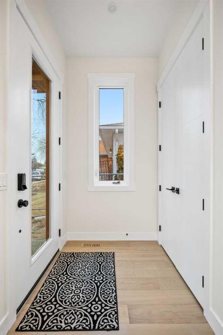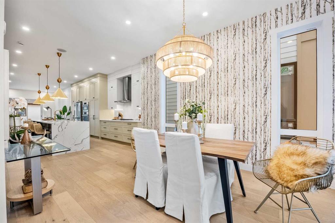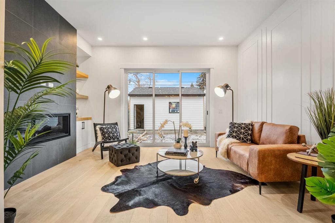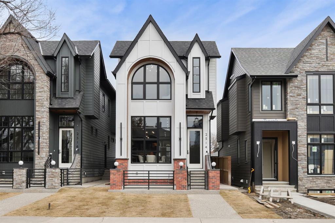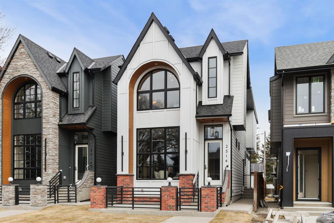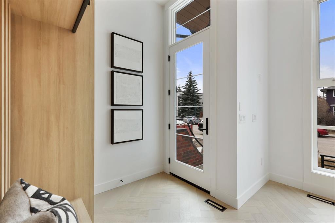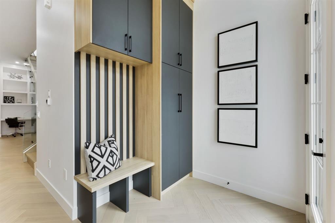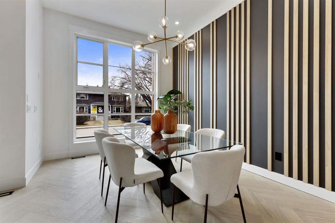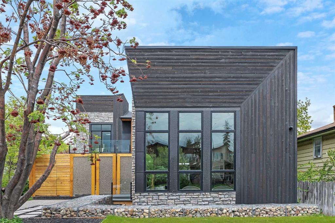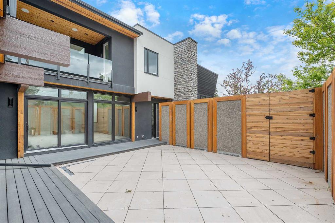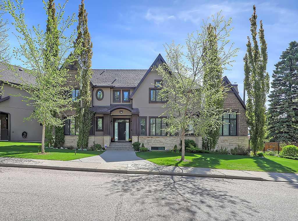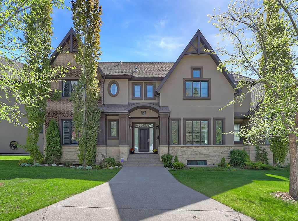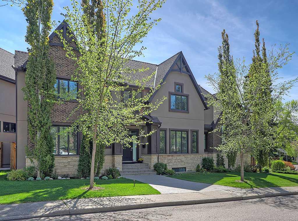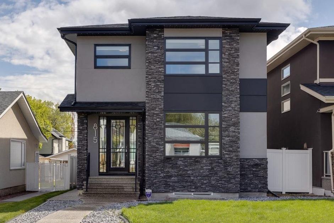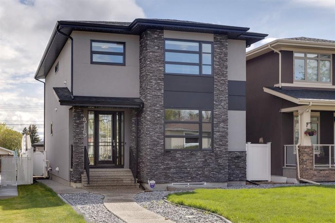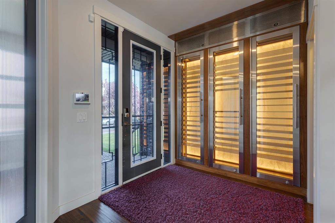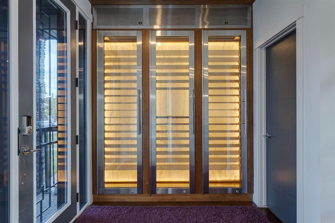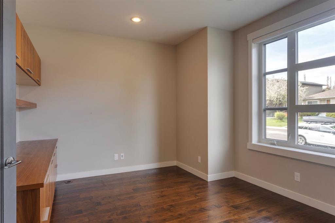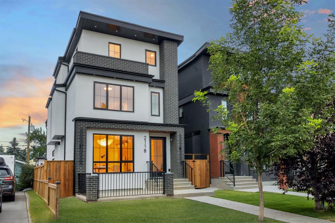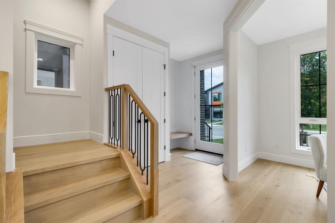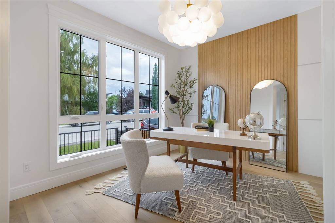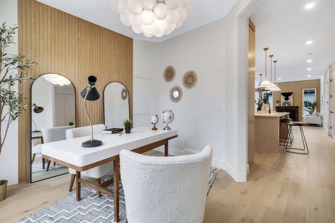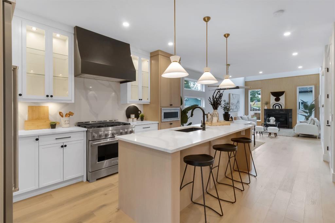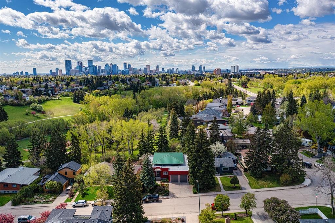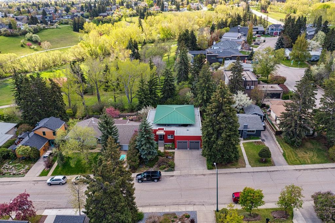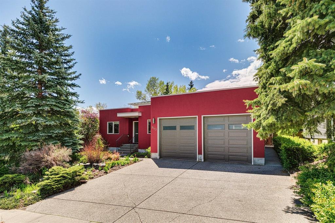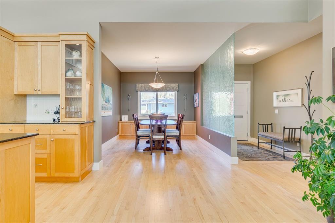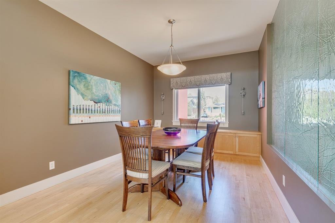1419 22 Avenue NW
Calgary T2M 1P9
MLS® Number: A2206822
$ 1,575,000
3
BEDROOMS
2 + 1
BATHROOMS
1,774
SQUARE FEET
2024
YEAR BUILT
NEW PRICE! OPEN HOUSE: Tuesday, June 3: 12-4:30pm! BRAND NEW EXECUTIIVE BUNGALOW! This is a very rare opportunity to own a brand-new, 1,774 square foot inner-city bungalow situated on a 41' x 120' lot just steps from Confederation Park. Located on a quiet, tree-lined street in Capitol Hill, this masterfully designed home by Buci's Homes features a sunny, south-facing rear yard and an incredible open floor plan with undeniable grandeur. The home boasts massive 12-foot ceilings with a 14-foot vaulted section that showcases a stunning fireplace, expansive windows, and a spacious living area. Thoughtful architectural details include beamed ceilings, ultra-modern LED lighting, warm wood-toned built-ins, engineered hardwood flooring throughout, and central air conditioning to keep you comfortable year-round. The main floor's primary suite is a luxurious retreat featuring a large walk-in closet and a spa-like en-suite complete with a soaker tub, steam shower, heated tile floors, and dual vanities. The chef-inspired kitchen is designed for both functionality and style, offering stainless steel appliances, including a gas cooktop stove, built-in wall oven and microwave, and a large-format fridge/freezer combo. The centerpiece is a waterfall quartz island with extra storage, complemented by a walk-through butler’s pantry that also houses the laundry room for added convenience. The bright and open basement is an entertainer's dream, featuring media built-ins, a wet bar, a games area, two spacious bedrooms, a full bath, and plenty of storage space. It is also roughed-in for in-floor heating and central vacuum to enhance your living experience. With its meticulous design and premium finishes, this custom home must be seen to be fully appreciated. Schedule your private tour today and experience this extraordinary property for yourself!
| COMMUNITY | Capitol Hill |
| PROPERTY TYPE | Detached |
| BUILDING TYPE | House |
| STYLE | Bungalow |
| YEAR BUILT | 2024 |
| SQUARE FOOTAGE | 1,774 |
| BEDROOMS | 3 |
| BATHROOMS | 3.00 |
| BASEMENT | Finished, Full |
| AMENITIES | |
| APPLIANCES | Bar Fridge, Built-In Oven, Built-In Refrigerator, Central Air Conditioner, Dishwasher, Garage Control(s), Gas Cooktop, Microwave, Range Hood, Washer/Dryer |
| COOLING | Central Air |
| FIREPLACE | Gas, Living Room |
| FLOORING | Ceramic Tile, Hardwood |
| HEATING | In Floor Roughed-In, Forced Air, Natural Gas |
| LAUNDRY | Laundry Room, Main Level, Sink |
| LOT FEATURES | Back Lane, Back Yard, Front Yard, Landscaped, Lawn, Level, Rectangular Lot |
| PARKING | Double Garage Detached, Garage Faces Rear, Parking Pad, RV Access/Parking |
| RESTRICTIONS | None Known |
| ROOF | Asphalt Shingle |
| TITLE | Fee Simple |
| BROKER | RE/MAX First |
| ROOMS | DIMENSIONS (m) | LEVEL |
|---|---|---|
| 4pc Bathroom | 11`3" x 8`3" | Basement |
| Game Room | 8`1" x 17`6" | Basement |
| Bedroom | 11`4" x 13`8" | Basement |
| Bedroom | 11`4" x 13`1" | Basement |
| Game Room | 22`6" x 29`9" | Basement |
| Storage | 7`0" x 11`11" | Basement |
| Furnace/Utility Room | 7`0" x 12`11" | Basement |
| 2pc Bathroom | 3`6" x 7`4" | Main |
| 5pc Ensuite bath | 15`10" x 8`10" | Main |
| Dining Room | 16`7" x 13`3" | Main |
| Foyer | 7`7" x 18`9" | Main |
| Kitchen | 16`0" x 16`7" | Main |
| Laundry | 5`5" x 8`7" | Main |
| Living Room | 17`9" x 17`0" | Main |
| Mud Room | 15`7" x 4`1" | Main |
| Bedroom - Primary | 13`9" x 12`9" | Main |
| Walk-In Closet | 9`5" x 7`6" | Main |

