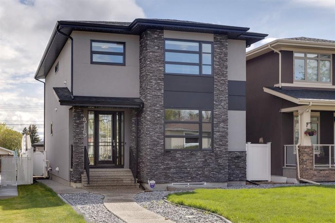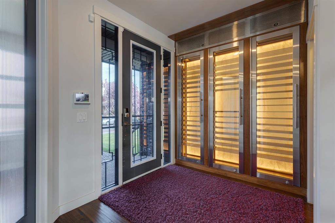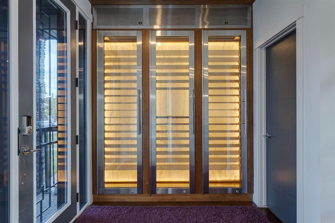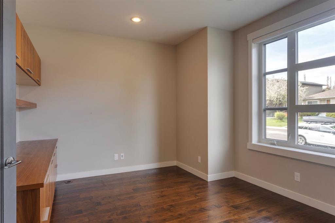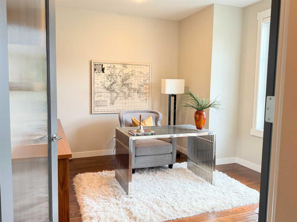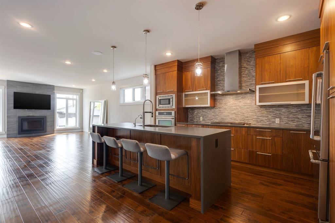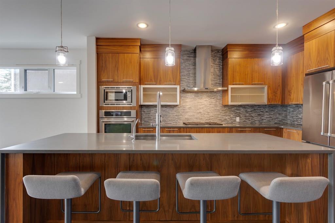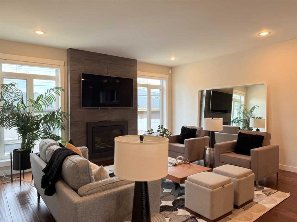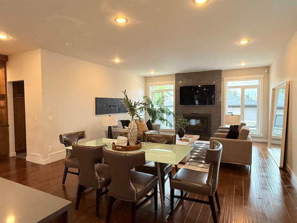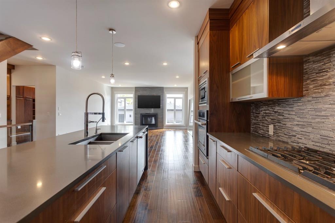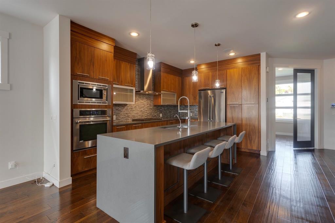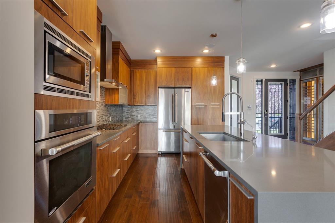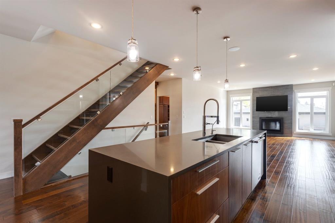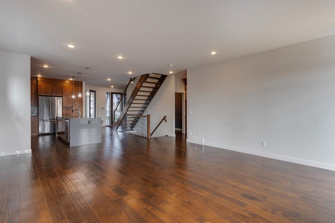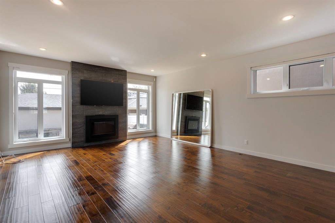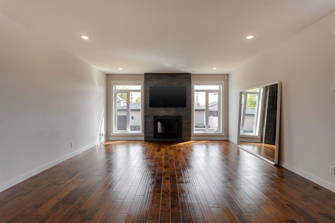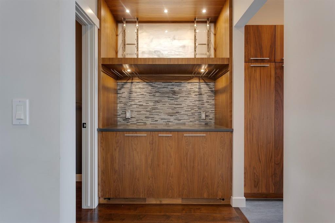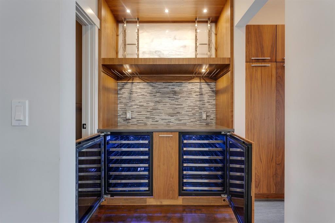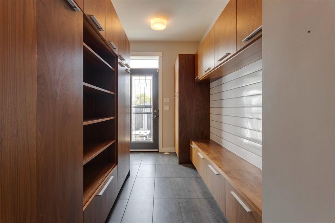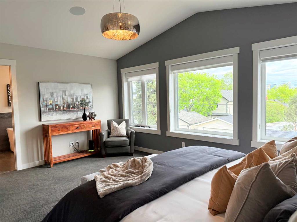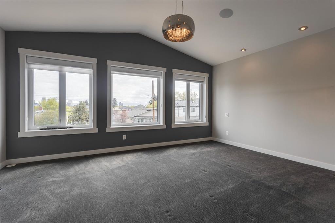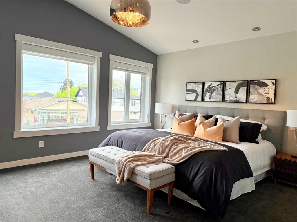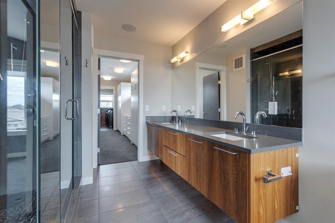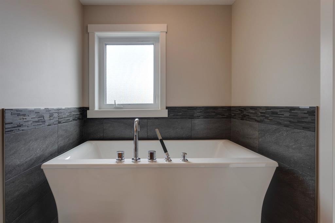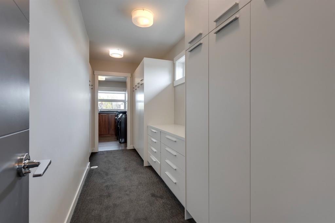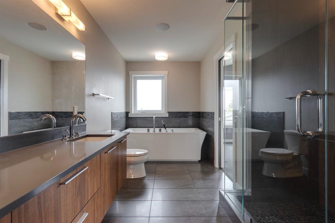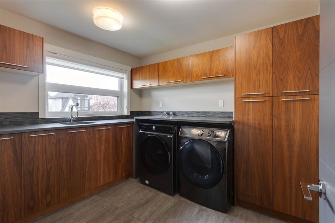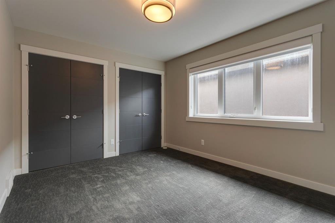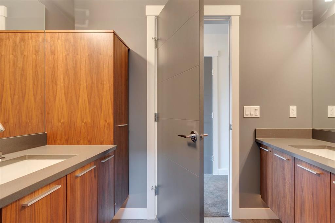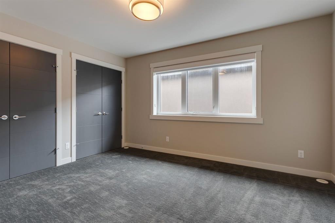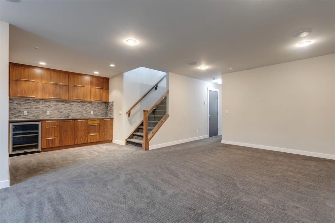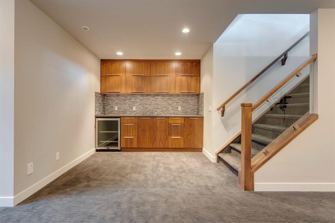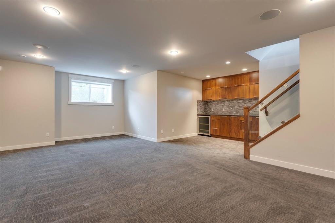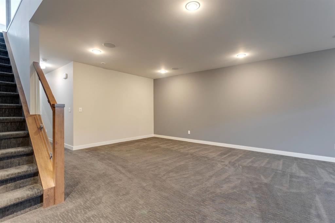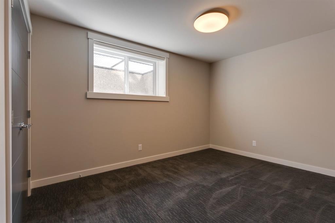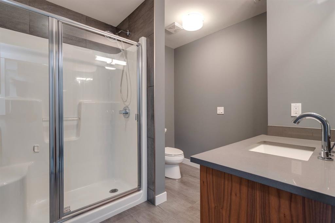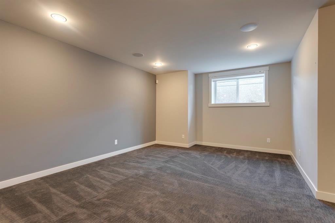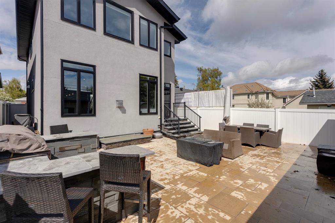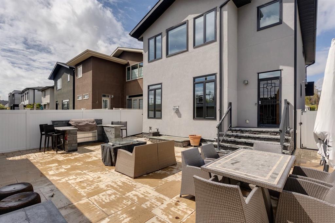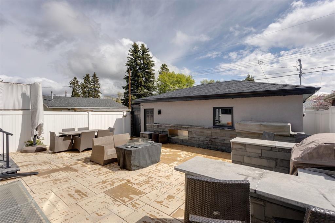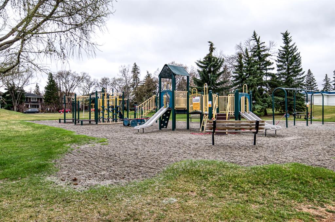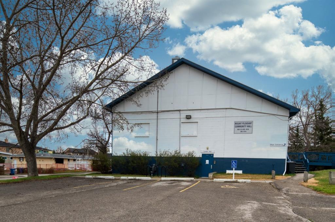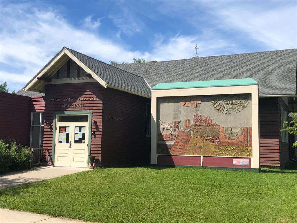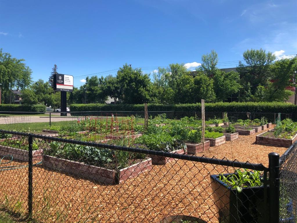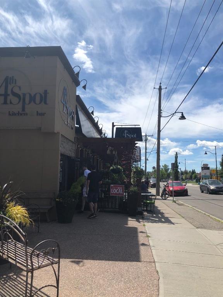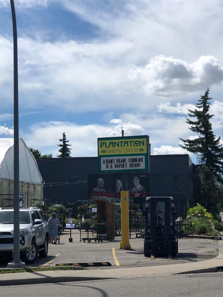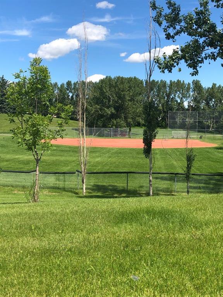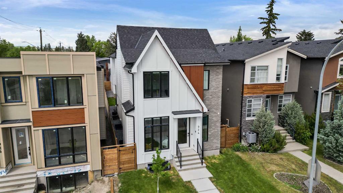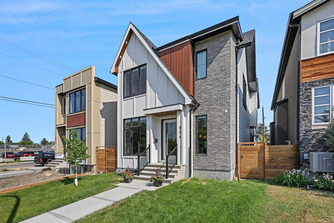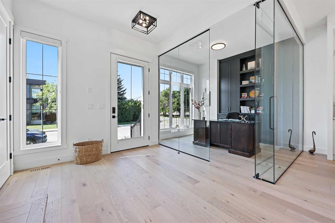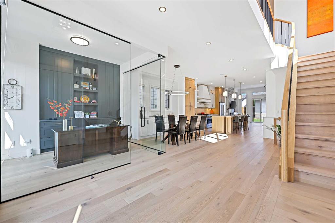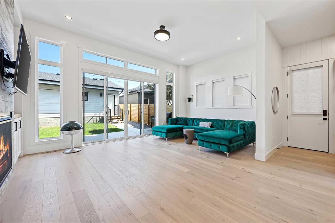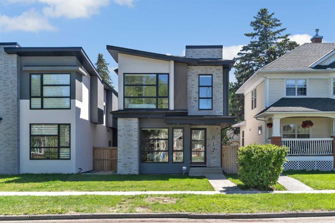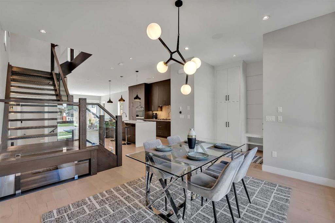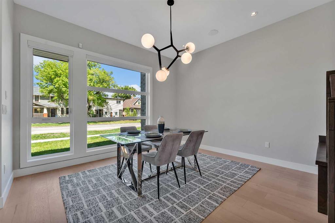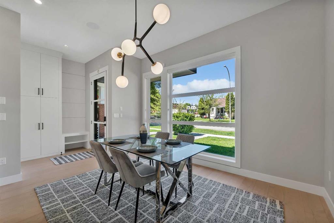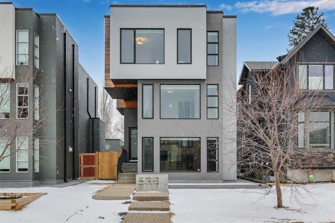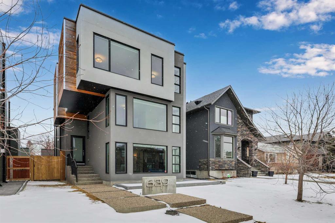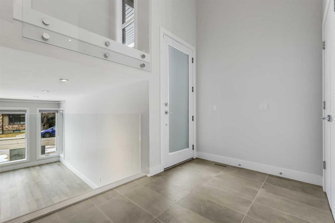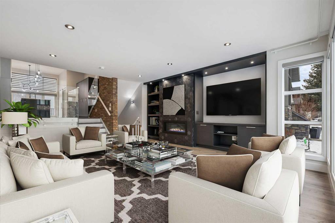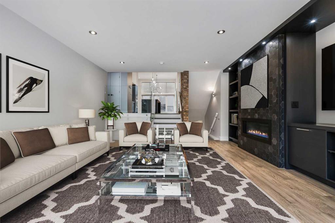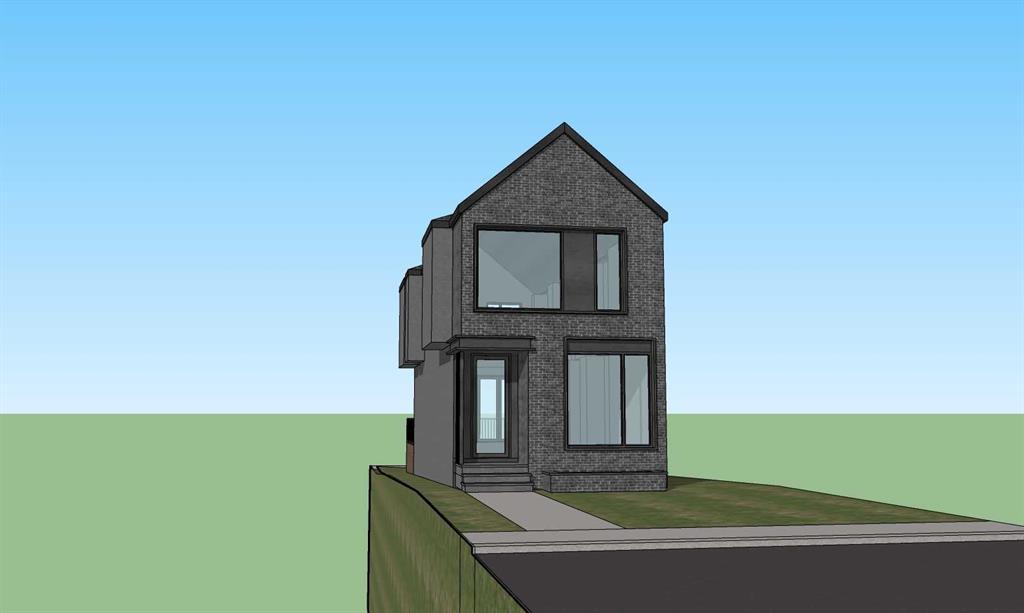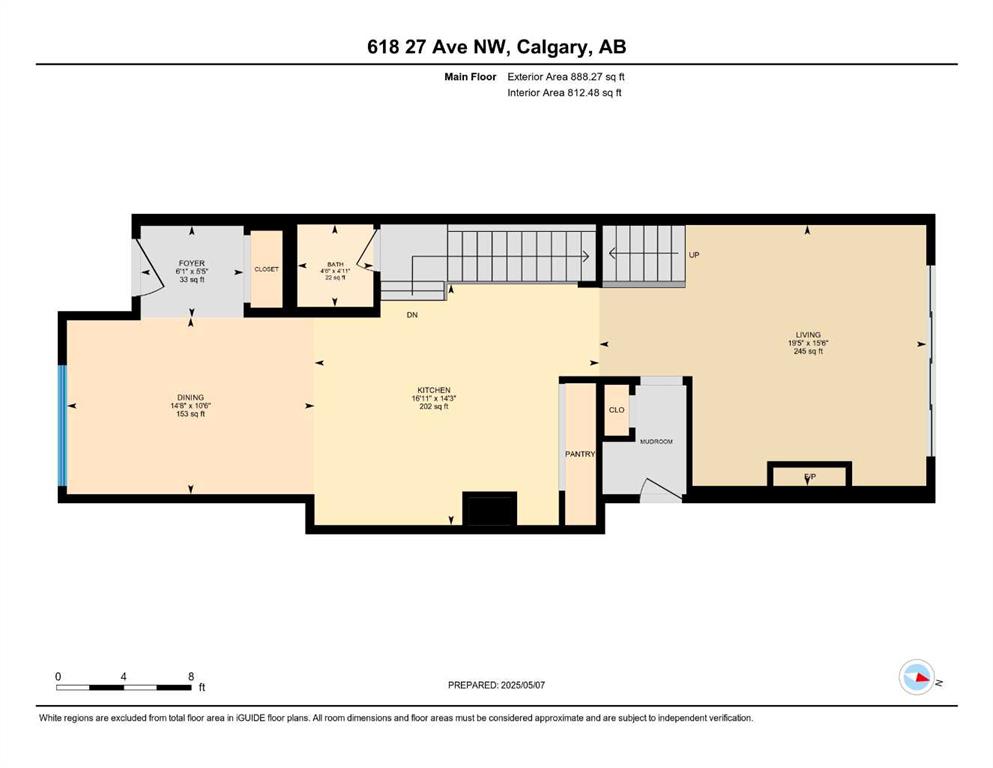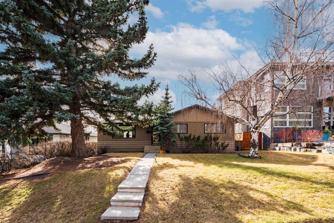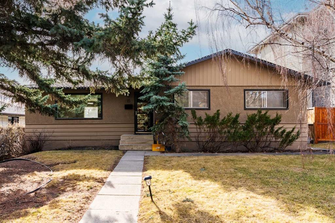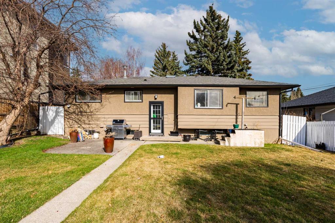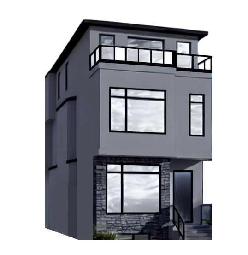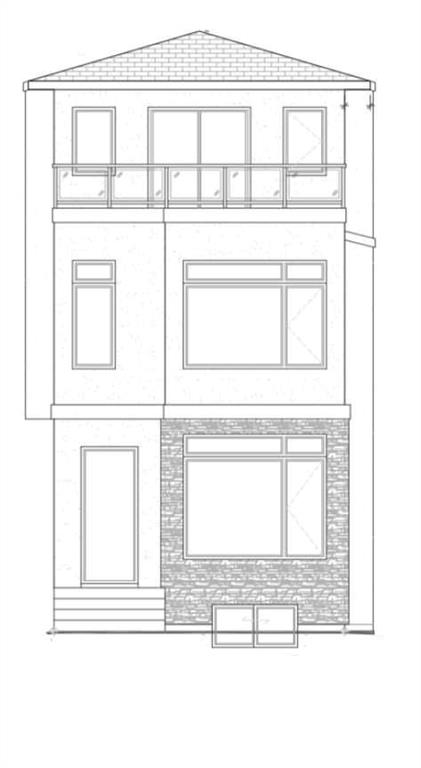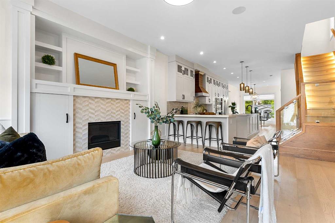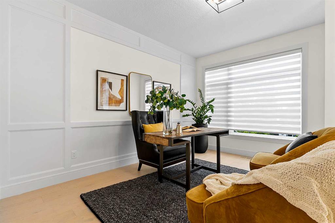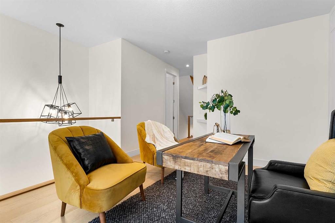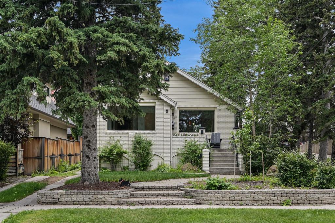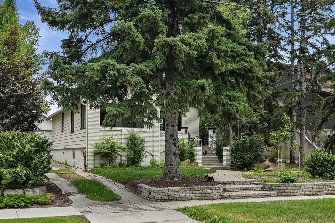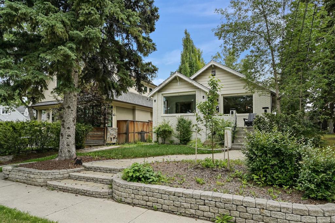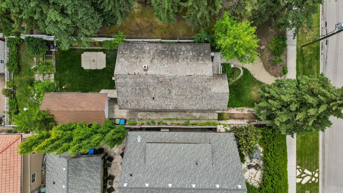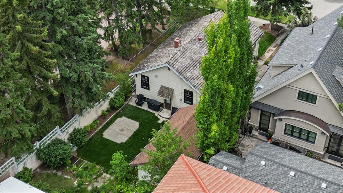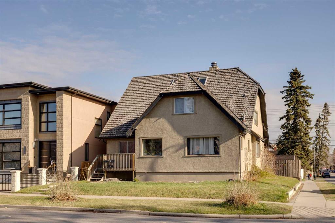815 22 Avenue NW
Calgary T2M 1P3
MLS® Number: A2223844
$ 1,299,999
5
BEDROOMS
3 + 1
BATHROOMS
2,362
SQUARE FEET
2013
YEAR BUILT
Step into elevated curb appeal with a thoughtfully designed aggregate walkway, decorative rock accents, and modern curved lines creating a warm, contemporary welcome. The south facing back offers sunshine year-round. Designed for both everyday comfort and elegant entertaining, the main floor boasts 9' ceilings and a state-of-the-art built-in speaker system. Luxury meets efficiency with premium hydronic in-floor heating, a Hi-Velocity furnace, and a high-efficiency modulating boiler. The beautiful hardwood flooring adds warmth and sophistication throughout while a show stopping temperature controlled wine cellar and expansive front closet greet guests upon entry. French doors lead to a dedicated office with custom built-ins and large picture window overlooking the street for a serene and productive workspace. An open floor plan invites you to the main living area where you find a dream kitchen with full height cabinetry, waterfall quartz island, and a high-end Jenn-Air appliance package, built in oven, Panasonic microwave, Elica hood fan & a reverse osmosis water filtration system. Opposite to the kitchen is a custom beverage station, complete with two bar fridges and extensive wine racks. The stylish living room offers a gas fireplace, flanked by south facing windows for a cozy space to unwind. A 2pc bath and mudroom featuring built-in lockers, a storage bench, and ample space to organize everyone's seasonal gear. Open riser stairs with glass rails ascend to the second level where you'll discover three bedrooms, a full 5pc bath, and an ultra-functional laundry room. The primary retreat offers peak-a-boo city views, a vaulted ceiling, and bespoke light fixture. The impressive walk-in closet presents custom built-ins and conveniently connects to the laundry room. The lavish en suite is highlighted by dual sinks, quartz countertops, in-floor heating, a Hytec Kohler soaker tub, and a custom glass enclosed shower with rain and handheld fixtures. The laundry room is as functional as it is beautiful, with a Samsung smart washer and MultiSteam dryer, prep sink, folding table, and natural light from a well placed window. The additional two bedrooms are generously sized, each with custom closet shelving. Designed for versatility, the fully finished lower showcases a built-in wet bar with beverage fridge that overlooks a spacious rec room; ideal for entertaining or watching the big game. A 3pc bath and two large bedrooms, one currently used as a gym with mirrored walls, built-in TV mount, and generous closet space complete the lower level. Enjoy effortless outdoor entertaining in the low-maintenance South facing rear yard, with a built-in BBQ and gas fire place. A triple detached garage, fully insulated and drywalled, offers generous space and includes a separate attached storage area for added convenience. This exceptional home blends timeless luxury with contemporary functionality perfectly crafted for discerning homeowners who expect the very best.
| COMMUNITY | Mount Pleasant |
| PROPERTY TYPE | Detached |
| BUILDING TYPE | House |
| STYLE | 2 Storey |
| YEAR BUILT | 2013 |
| SQUARE FOOTAGE | 2,362 |
| BEDROOMS | 5 |
| BATHROOMS | 4.00 |
| BASEMENT | Finished, Full |
| AMENITIES | |
| APPLIANCES | Bar Fridge, Built-In Oven, Dishwasher, Dryer, Gas Cooktop, Microwave, Refrigerator, Washer |
| COOLING | Central Air |
| FIREPLACE | Gas |
| FLOORING | Carpet, Hardwood, Tile |
| HEATING | Boiler, Hot Water |
| LAUNDRY | Laundry Room, Upper Level |
| LOT FEATURES | Back Lane, Interior Lot, Level, Low Maintenance Landscape, Rectangular Lot, Street Lighting |
| PARKING | Triple Garage Detached |
| RESTRICTIONS | None Known |
| ROOF | Asphalt Shingle |
| TITLE | Fee Simple |
| BROKER | RE/MAX House of Real Estate |
| ROOMS | DIMENSIONS (m) | LEVEL |
|---|---|---|
| Family Room | 25`3" x 12`6" | Basement |
| Bedroom | 13`7" x 9`9" | Basement |
| Bedroom | 13`6" x 9`4" | Basement |
| 3pc Bathroom | Basement | |
| 2pc Bathroom | Main | |
| Kitchen | 15`4" x 14`5" | Main |
| Dining Room | 14`6" x 14`5" | Main |
| Wine Cellar | 7`4" x 1`8" | Main |
| Living Room | 16`8" x 13`6" | Main |
| Office | 14`2" x 11`8" | Main |
| Mud Room | 12`6" x 6`7" | Main |
| Bedroom - Primary | 16`8" x 13`0" | Upper |
| Bedroom | 14`2" x 10`3" | Upper |
| Bedroom | 13`6" x 10`4" | Upper |
| Laundry | 10`3" x 8`9" | Upper |
| 5pc Bathroom | Upper | |
| 5pc Ensuite bath | Upper |

