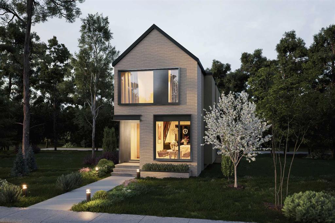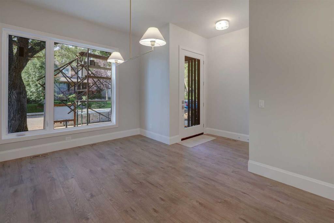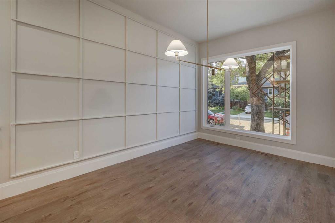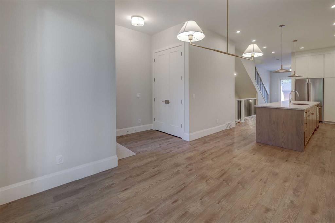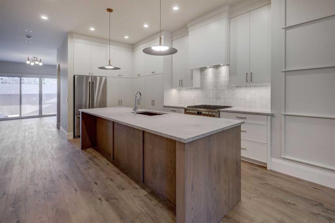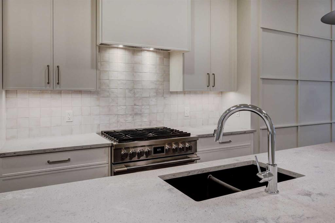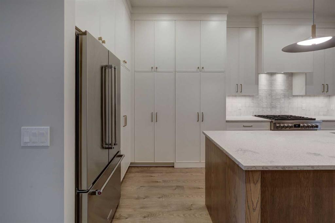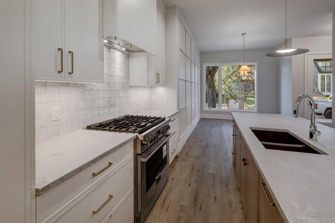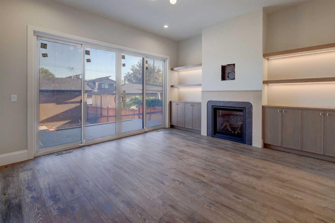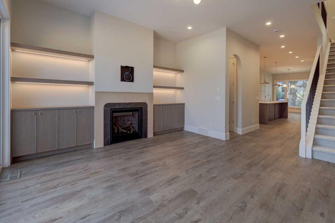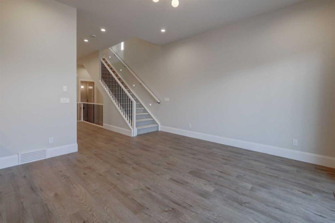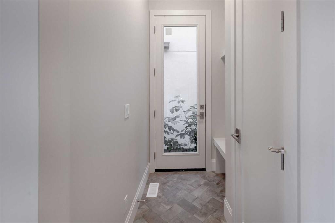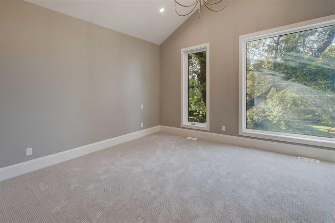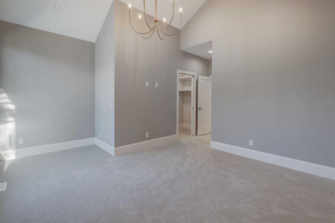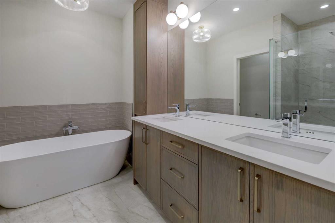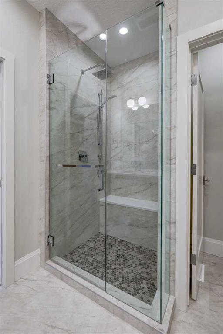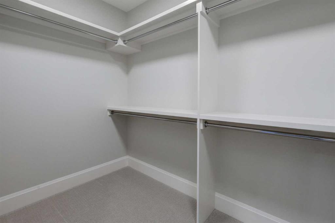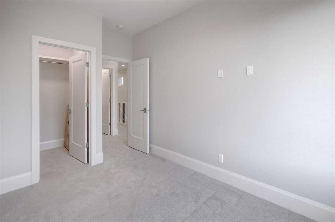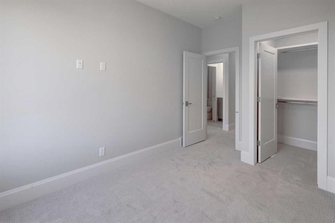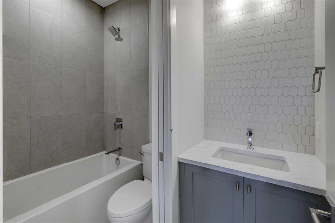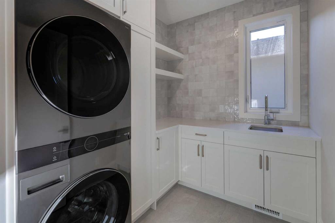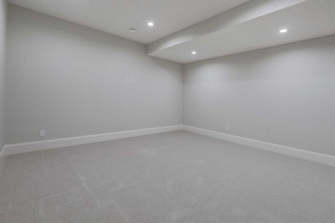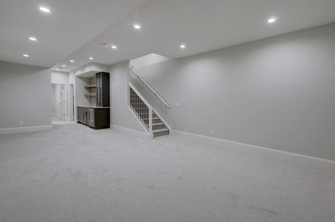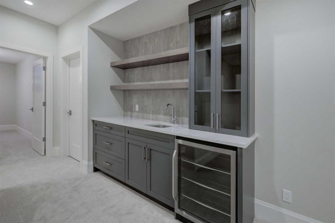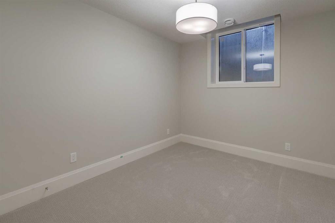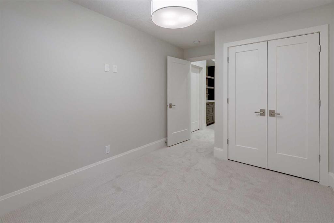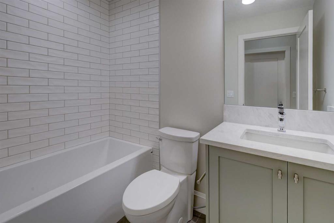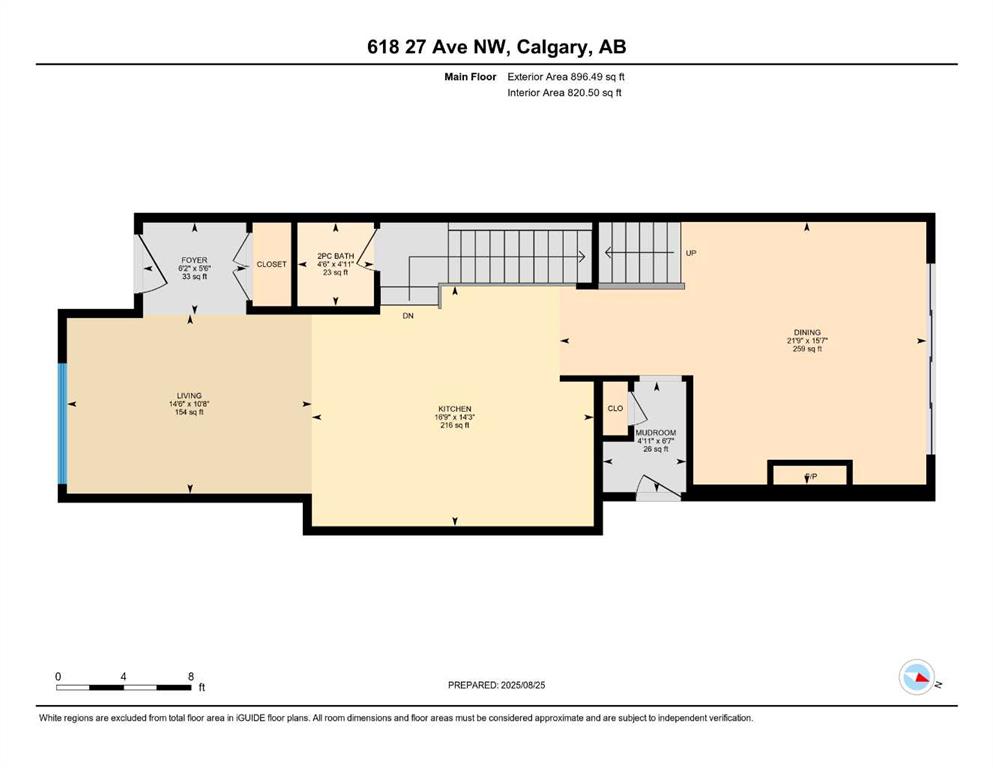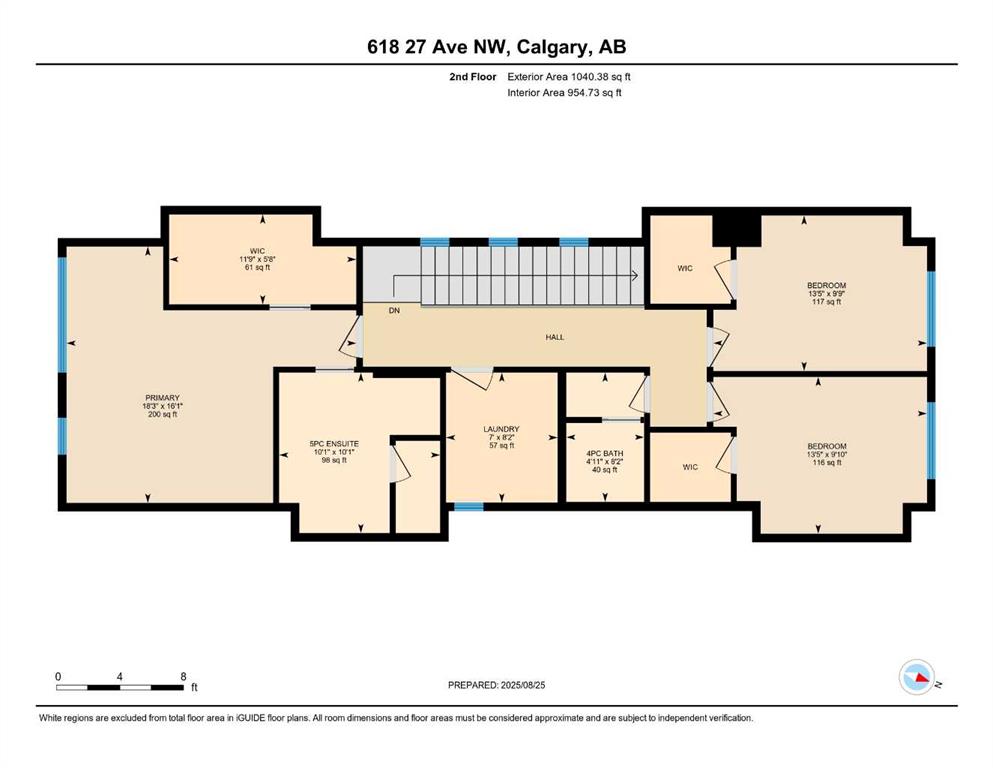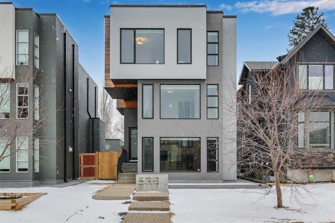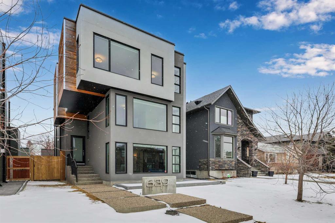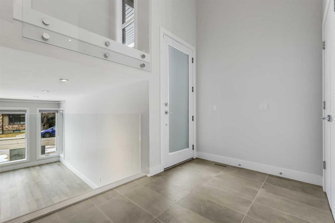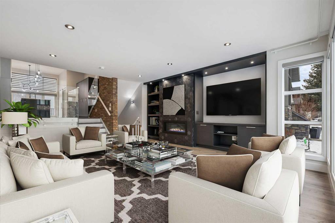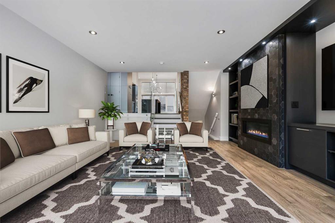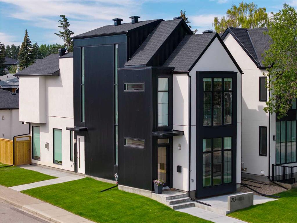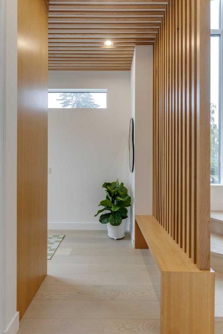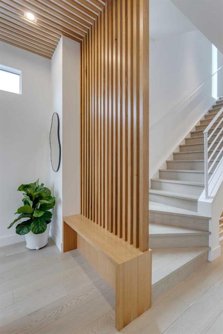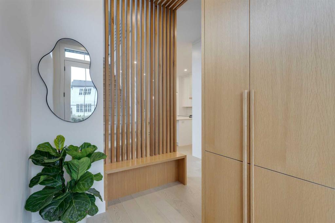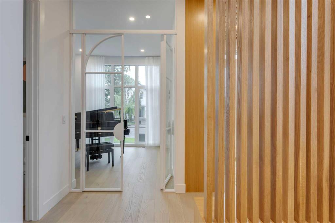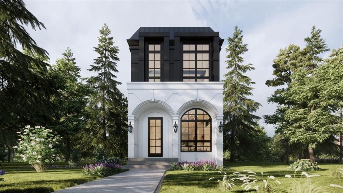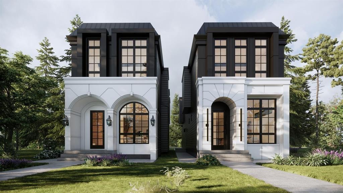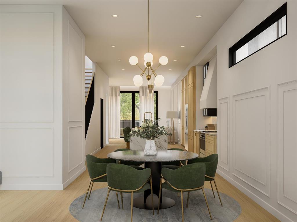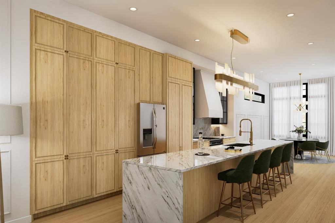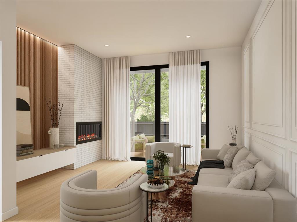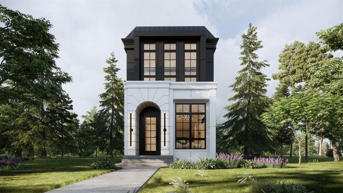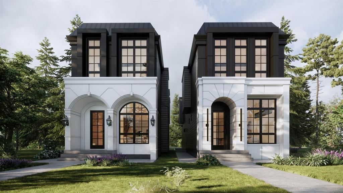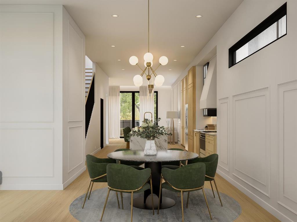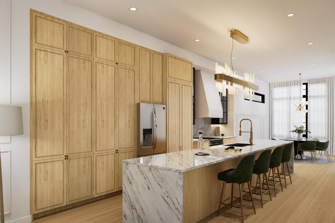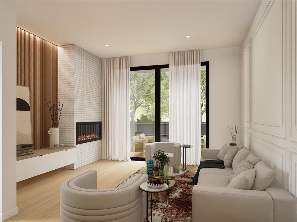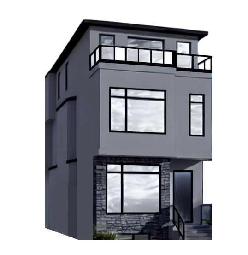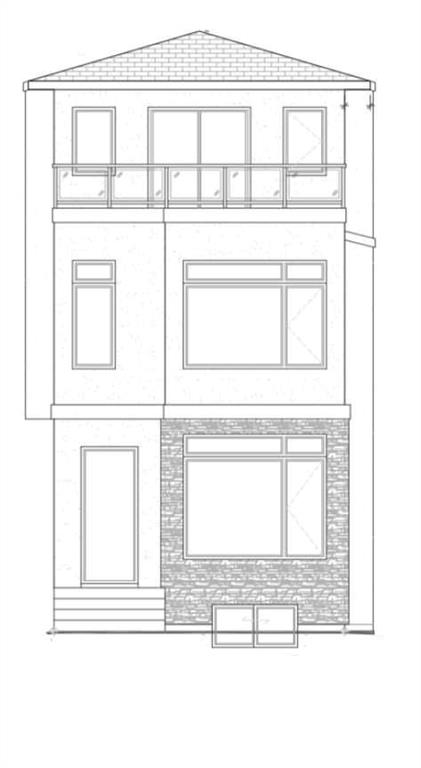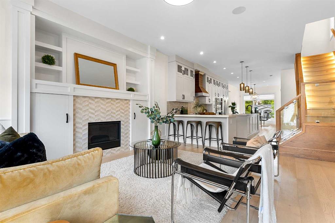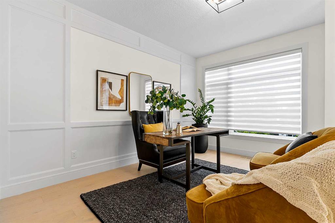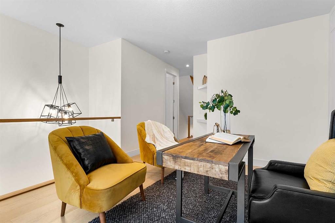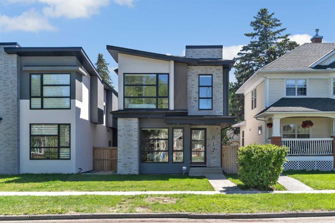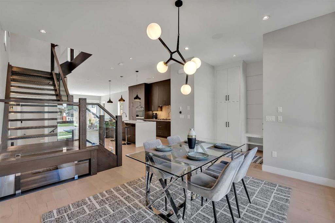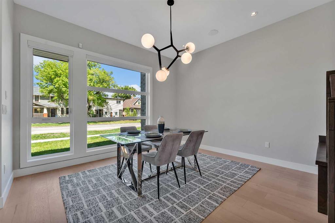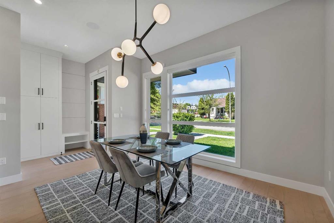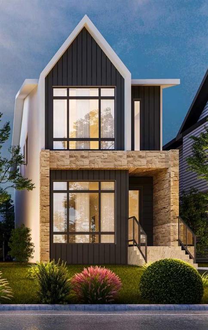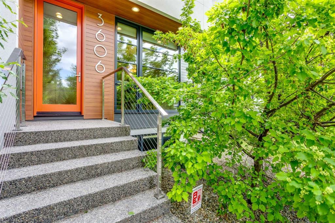618 27 Avenue NW
Calgary T2M 2J1
MLS® Number: A2251700
$ 1,299,800
4
BEDROOMS
3 + 1
BATHROOMS
1,937
SQUARE FEET
2024
YEAR BUILT
Located on One of Mount Pleasant’s Most Coveted Streets! Experience refined living in this 2-storey detached home featuring 4 bedrooms and 3.5 bathrooms. Meticulously crafted by Saville Homes, this brand-new residence boasts a distinctive, functional layout with thoughtful design throughout. Step inside to find a spacious foyer and 10-foot ceilings on the main floor, enhancing the sense of openness. The elegant dining area flows into a designer kitchen equipped with custom, site-finished cabinetry, a generous island, premium built-in appliances, quartz countertops, and under-cabinet lighting. A beautifully finished great room with a gas fireplace and a built-in mudroom complete the main level. Upstairs, soaring 9-foot ceilings continue into the luxurious primary suite, complete with vaulted ceilings, a spa-like 5-piece ensuite featuring in-floor electric heating, a stand-up shower with luxurious tile, and a spacious walk-in closet separated from the bathroom. Two additional large bedrooms each with its own walk-in closet, a stylish 3-piece bath, and a full laundry room with built-ins complete the upper floor. The fully developed basement features 9-foot ceilings, a large rec room with a wet bar, a fourth bedroom, a 3-piece bath, and ample storage space in the utility room. Additional highlights include A/C and solar panel rough-in, a 200Amp Leviton electrical panel, HRV system, hot water on demand, and a garage subpanel. Double detached garage has foundation walls. Rear deck with Vinyl decking. Perfectly located near schools, a short walk to Confederation Park, and minutes from the vibrant shops and eateries along 4th Street, this home combines quiet luxury with everyday convenience.
| COMMUNITY | Mount Pleasant |
| PROPERTY TYPE | Detached |
| BUILDING TYPE | House |
| STYLE | 2 Storey |
| YEAR BUILT | 2024 |
| SQUARE FOOTAGE | 1,937 |
| BEDROOMS | 4 |
| BATHROOMS | 4.00 |
| BASEMENT | Finished, Full |
| AMENITIES | |
| APPLIANCES | Dishwasher, Dryer, Range Hood, Refrigerator, Stove(s), Washer, Wine Refrigerator |
| COOLING | Rough-In |
| FIREPLACE | Gas |
| FLOORING | Carpet, Ceramic Tile, Hardwood |
| HEATING | Forced Air |
| LAUNDRY | Upper Level |
| LOT FEATURES | Back Lane, Back Yard, Landscaped, Level, Rectangular Lot |
| PARKING | Double Garage Detached |
| RESTRICTIONS | None Known |
| ROOF | Asphalt Shingle |
| TITLE | Fee Simple |
| BROKER | Sotheby's International Realty Canada |
| ROOMS | DIMENSIONS (m) | LEVEL |
|---|---|---|
| 3pc Bathroom | 4`11" x 8`0" | Basement |
| Bedroom | 9`1" x 13`1" | Basement |
| Game Room | 14`10" x 27`5" | Basement |
| Furnace/Utility Room | 5`1" x 17`5" | Basement |
| 2pc Bathroom | 4`11" x 4`6" | Main |
| Dining Room | 10`6" x 14`8" | Main |
| Foyer | 5`5" x 6`1" | Main |
| Kitchen | 14`3" x 16`11" | Main |
| Living Room | 15`6" x 19`5" | Main |
| 4pc Bathroom | 8`1" x 4`9" | Upper |
| Bedroom | 9`7" x 13`4" | Upper |
| Bedroom | 9`9" x 13`4" | Upper |
| 5pc Ensuite bath | 10`0" x 9`11" | Upper |
| Laundry | 8`0" x 6`10" | Upper |
| Bedroom - Primary | 15`11" x 18`2" | Upper |
| Walk-In Closet | 5`6" x 11`7" | Upper |

