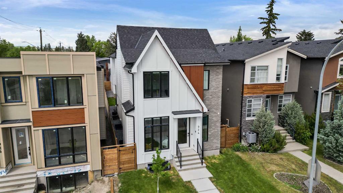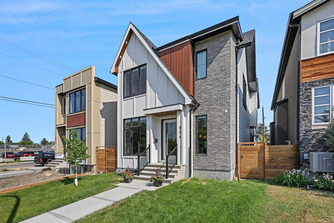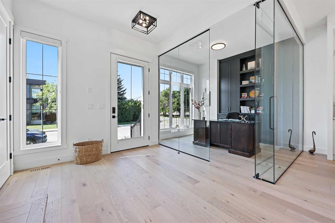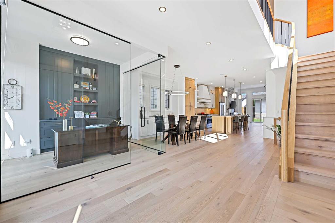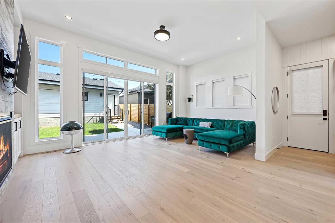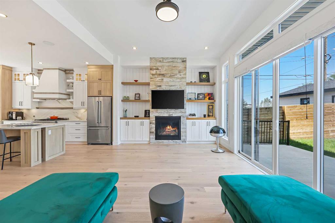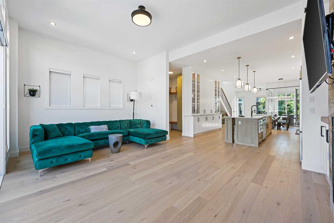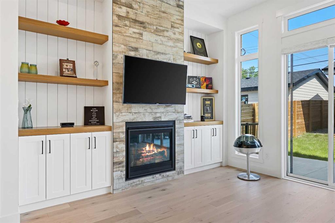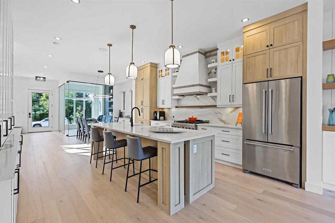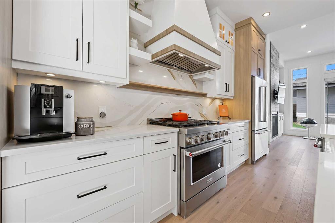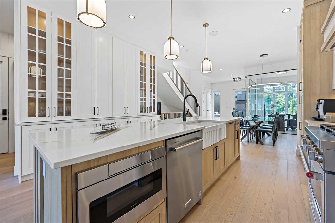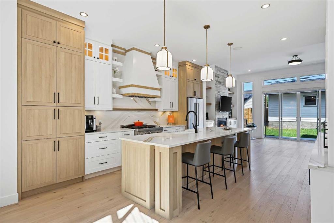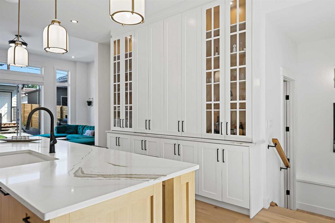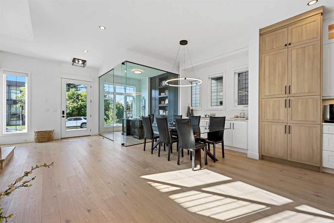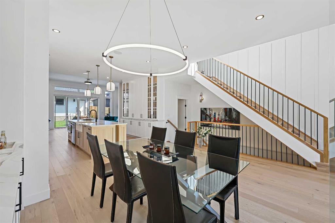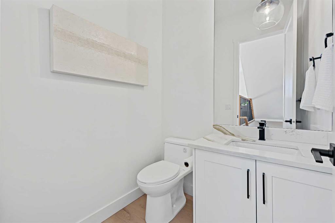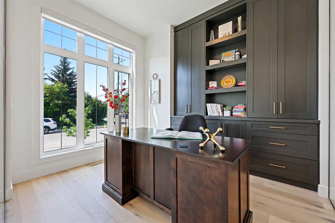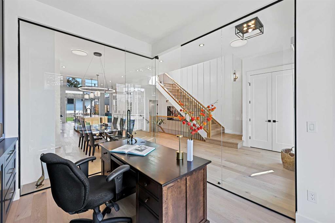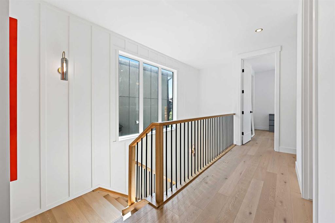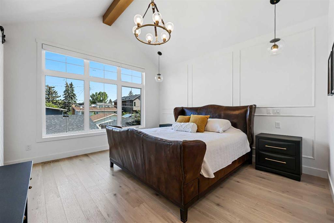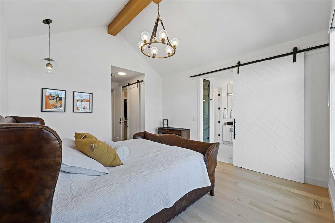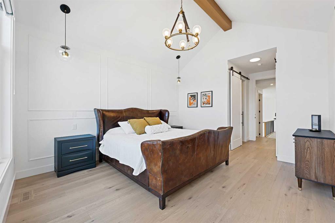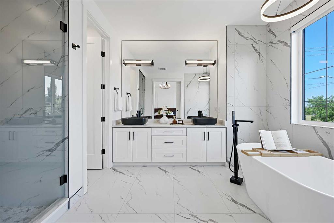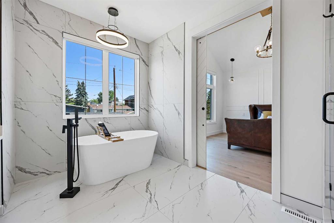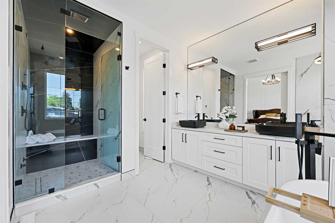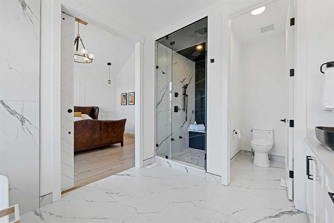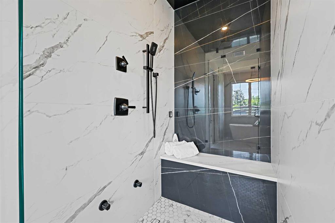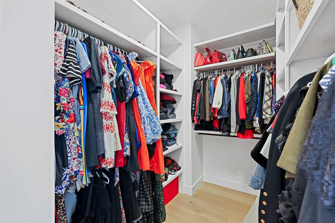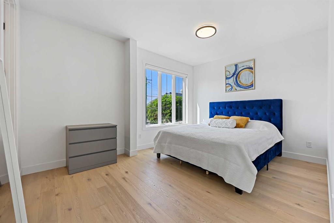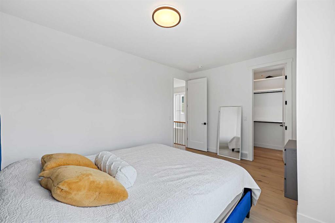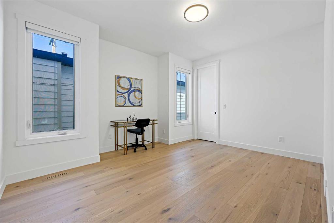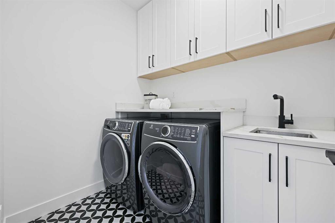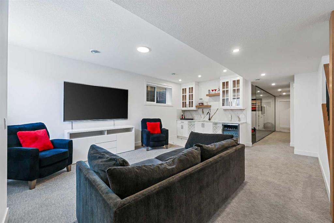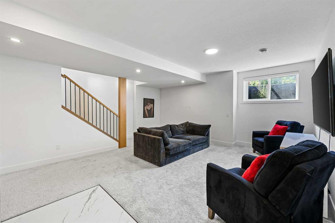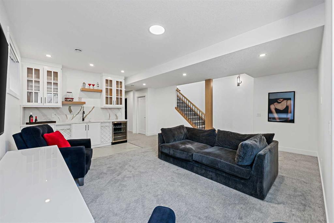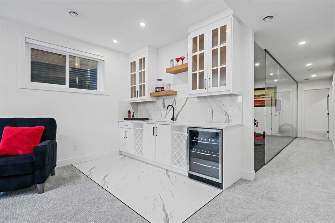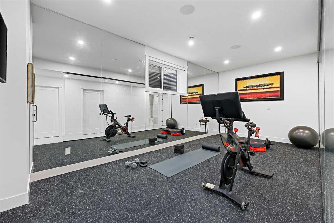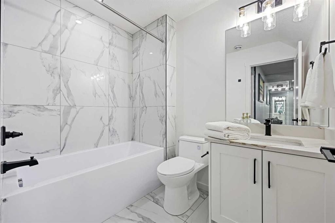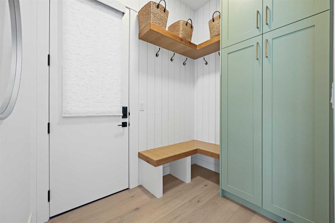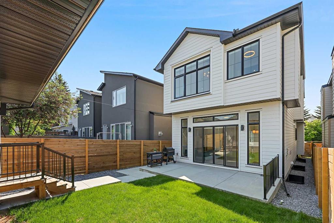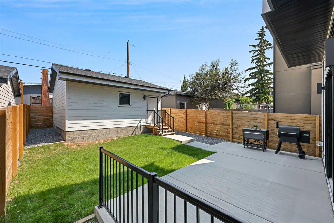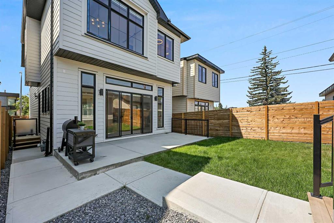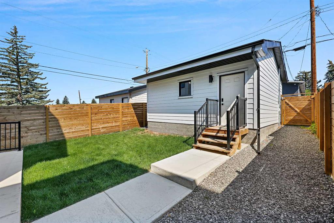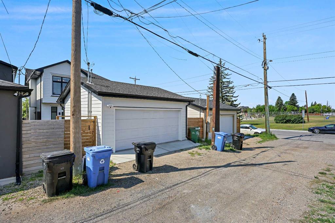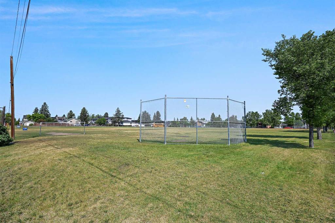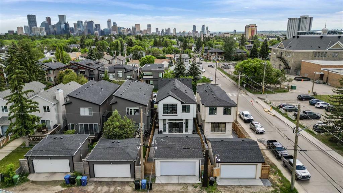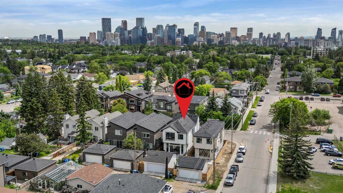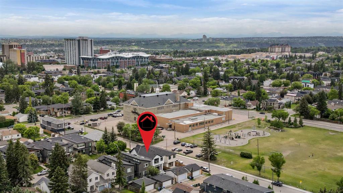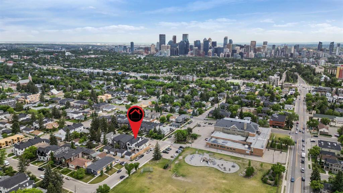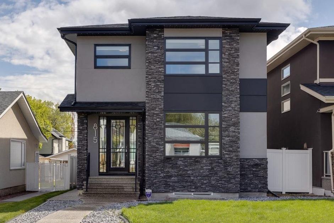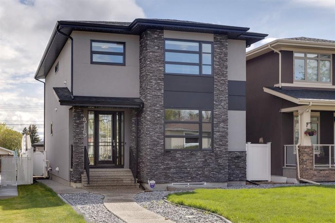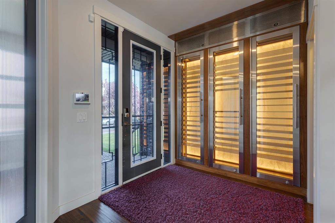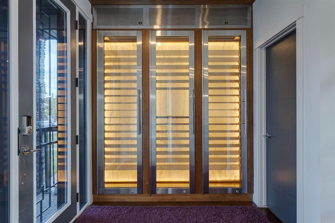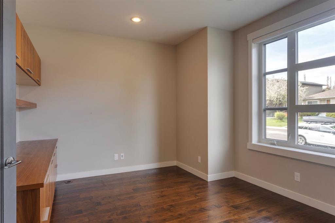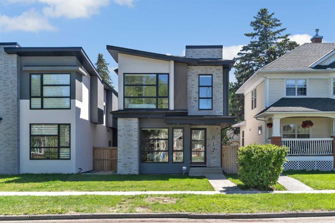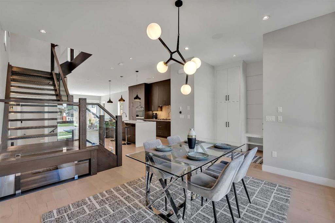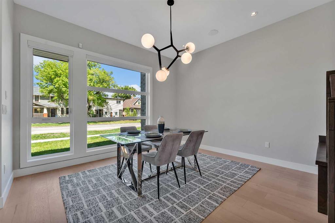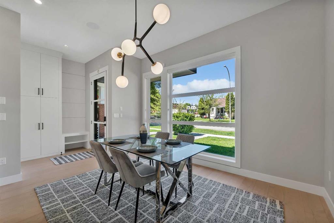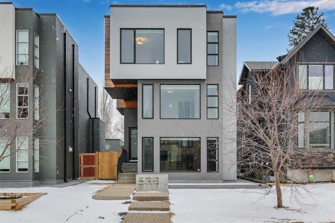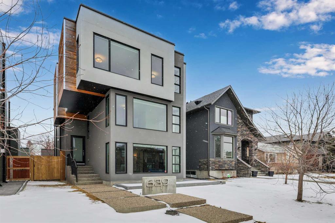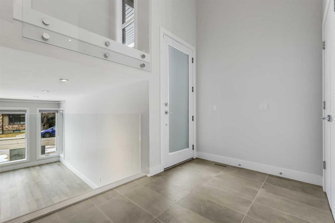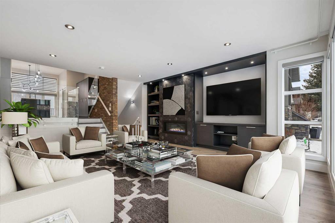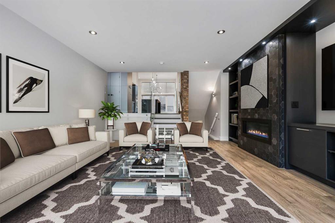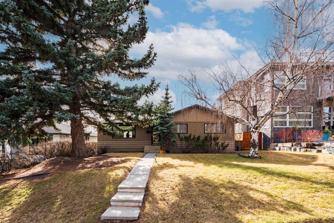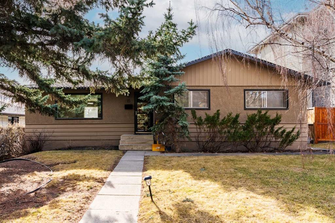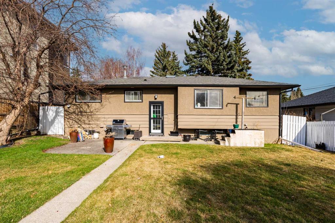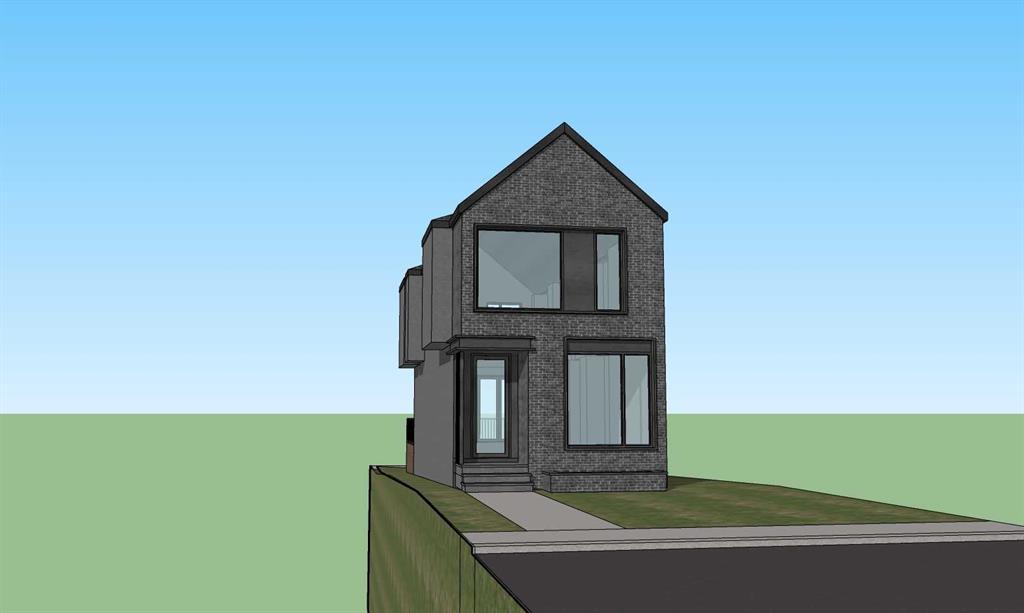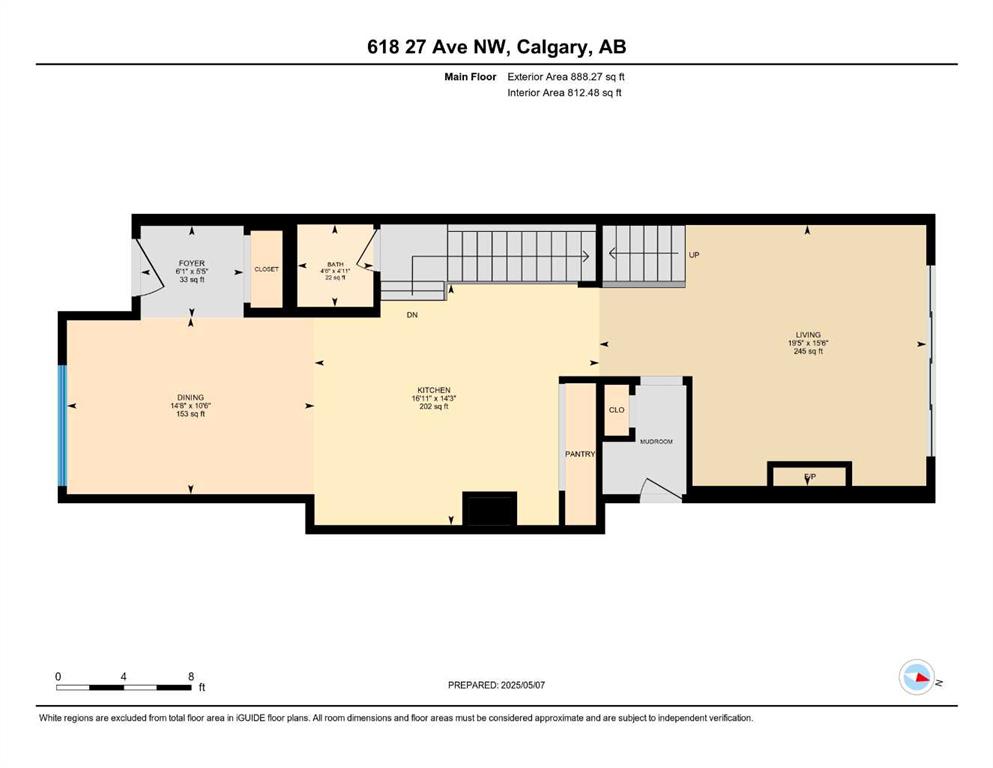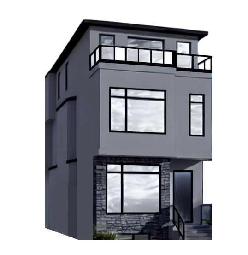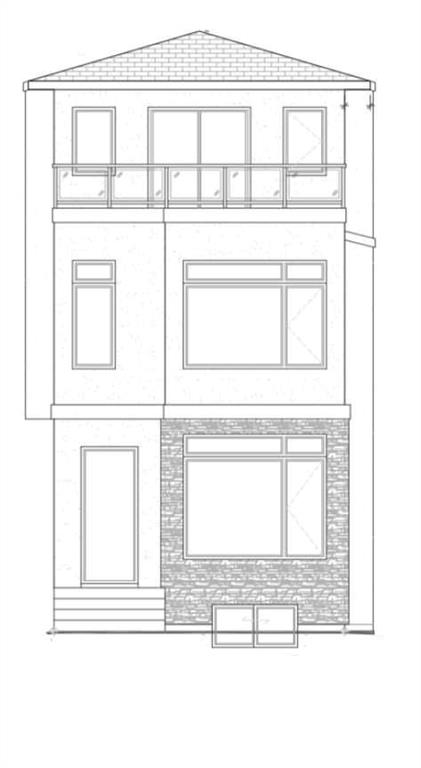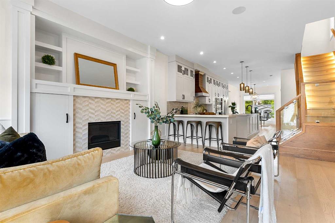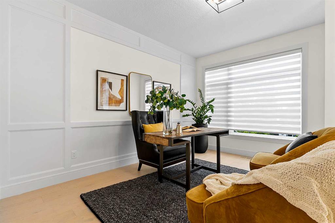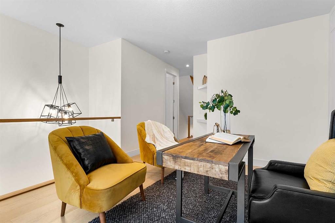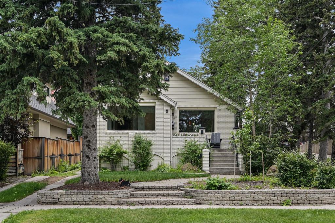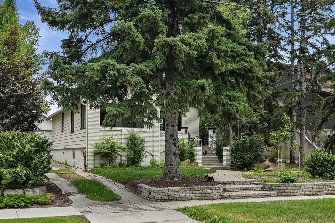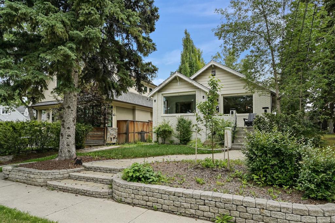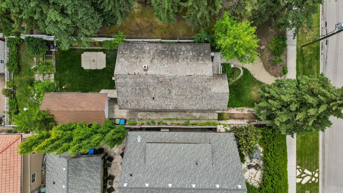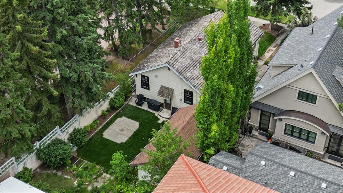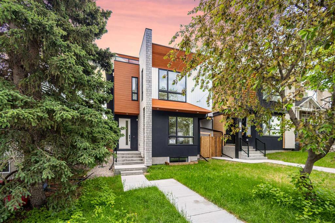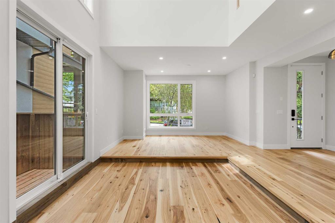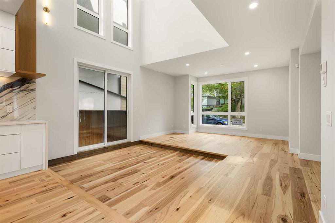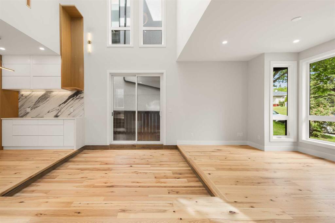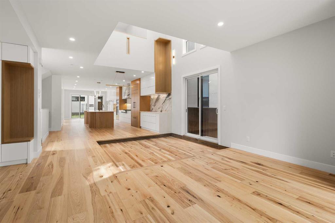924 21 Avenue NW
Calgary T2M 1K6
MLS® Number: A2230409
$ 1,300,000
4
BEDROOMS
3 + 1
BATHROOMS
2,432
SQUARE FEET
2023
YEAR BUILT
Nestled on a rare 30’ wide lot in the heart of Mount Pleasant, this custom-built modern farmhouse offers over 3,400 sq ft of beautifully designed living space. From the moment you enter, the thoughtful upgrades and meticulous attention to detail are clear. Soaked in natural light from oversized south-facing windows, the main floor boasts 10-ft ceilings, a sleek glass-walled office, and an elegant open layout ideal for modern living. The show-stopping kitchen features a large quartz island, upgraded cabinetry for extra storage, glass display cabinets, a built-in microwave, under-cabinet lighting, and a full appliance package. The spacious dining area is perfect for entertaining, while the cozy living room is framed by custom built-ins and anchored by a gas fireplace. Floor-to-ceiling windows, automated Hunter Douglas blinds, and sliding glass doors lead to your private, low-maintenance backyard retreat. Upstairs, the primary suite is a true sanctuary with vaulted cathedral ceilings and abundant natural light. The luxurious 5-piece ensuite includes in-floor heating, a soaker tub, a large glass steam shower, and dual walk-in closets. Two more bedrooms—each with walk-in closets—share a stylish 4-piece bath. The upper laundry room features upgraded Electrolux washer and dryer units for added convenience. The fully finished basement is built for comfort and versatility, with rough-ins for in-floor heating and a spacious media area with custom built-ins. The full wet bar with upgraded bar fridge is perfect for entertaining, while the fourth bedroom and 4-piece bathroom make this level ideal for guests. The glass-enclosed, mirror-walled home gym is a rare bonus that elevates the entire space. Step outside to your landscaped backyard with a large, maintenance-free concrete patio—perfect for summer hangouts. The newly fenced yard includes a multi-zone irrigation system and motion-activated lighting. The oversized detached garage provides extra storage, built-in shelving, and smart remote access. Peace of mind comes with Ring security cameras at every entry, including the garage, plus smart lighting, dimmers, and remote door locks. Additional upgrades include air conditioning, premium smart systems, and thoughtful kitchen enhancements. All four bedrooms feature walk-in closets, with extensive built-in storage throughout. This move-in-ready home also includes New Home Warranty and is a rare chance to own a high-end property in one of Calgary’s most desirable inner-city neighbourhoods.
| COMMUNITY | Mount Pleasant |
| PROPERTY TYPE | Detached |
| BUILDING TYPE | House |
| STYLE | 2 Storey |
| YEAR BUILT | 2023 |
| SQUARE FOOTAGE | 2,432 |
| BEDROOMS | 4 |
| BATHROOMS | 4.00 |
| BASEMENT | Finished, Full |
| AMENITIES | |
| APPLIANCES | Central Air Conditioner, Dishwasher, Dryer, Gas Stove, Microwave, Range Hood, Refrigerator, Washer, Window Coverings |
| COOLING | Central Air |
| FIREPLACE | Gas, Living Room, Masonry, Tile |
| FLOORING | Carpet, Hardwood, Tile |
| HEATING | In Floor, Forced Air, Natural Gas |
| LAUNDRY | Laundry Room, Sink, Upper Level |
| LOT FEATURES | Back Lane, Back Yard, Corner Lot, Front Yard, Landscaped, Lawn, Low Maintenance Landscape, Private, Rectangular Lot |
| PARKING | Double Garage Detached |
| RESTRICTIONS | None Known |
| ROOF | Asphalt Shingle |
| TITLE | Fee Simple |
| BROKER | Real Broker |
| ROOMS | DIMENSIONS (m) | LEVEL |
|---|---|---|
| Family Room | 19`1" x 13`7" | Basement |
| Bedroom | 13`7" x 9`5" | Basement |
| Walk-In Closet | 5`8" x 4`8" | Basement |
| Other | 9`7" x 5`8" | Basement |
| Exercise Room | 20`1" x 10`0" | Basement |
| 4pc Bathroom | 7`10" x 5`7" | Basement |
| Furnace/Utility Room | 12`8" x 5`8" | Basement |
| Living Room | 20`11" x 12`11" | Main |
| Kitchen | 18`8" x 14`6" | Main |
| Dining Room | 16`4" x 9`9" | Main |
| Foyer | 9`9" x 9`7" | Main |
| Office | 11`1" x 9`3" | Main |
| Mud Room | 7`6" x 5`10" | Main |
| 2pc Bathroom | 5`5" x 5`0" | Main |
| Bedroom - Primary | 14`3" x 13`0" | Second |
| Walk-In Closet | 7`10" x 6`9" | Second |
| Walk-In Closet | 6`10" x 4`11" | Second |
| 5pc Ensuite bath | 15`5" x 9`4" | Second |
| Bedroom | 14`9" x 11`0" | Second |
| Walk-In Closet | 5`5" x 5`0" | Second |
| Bedroom | 14`1" x 12`0" | Second |
| Walk-In Closet | 6`10" x 4`11" | Second |
| Laundry | 7`4" x 5`8" | Second |
| 4pc Bathroom | 8`9" x 5`10" | Second |

