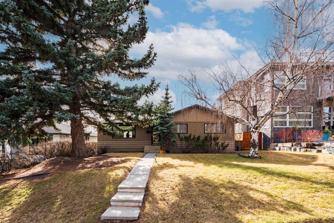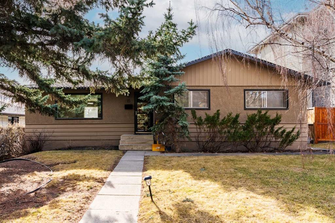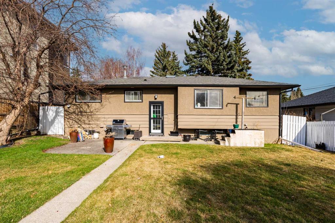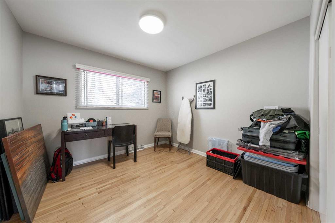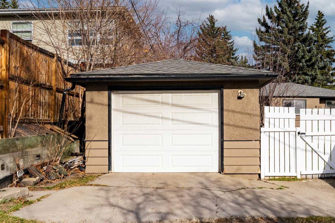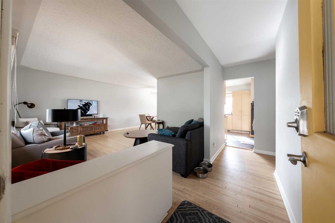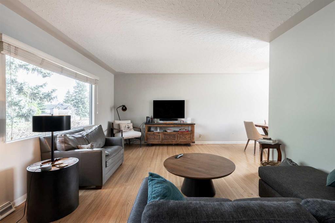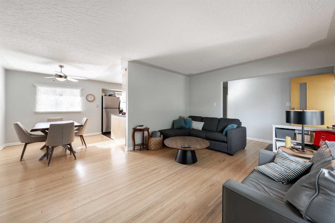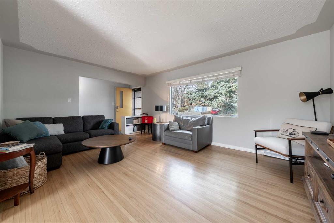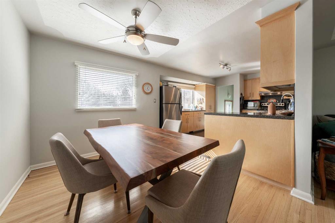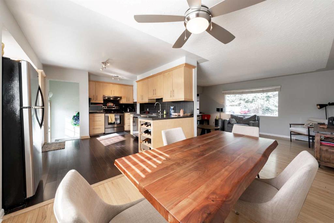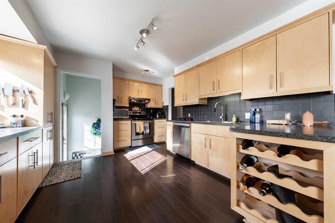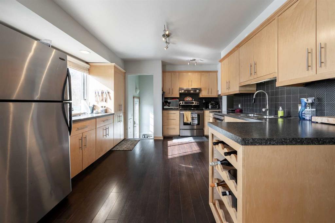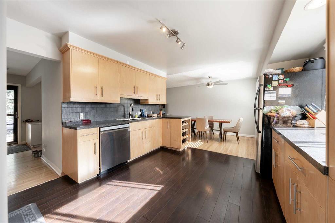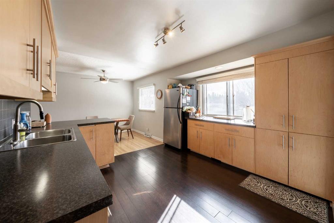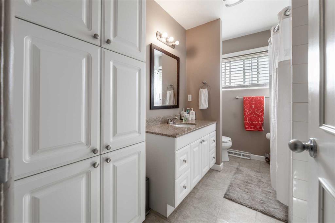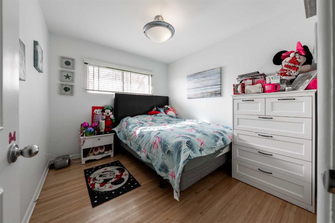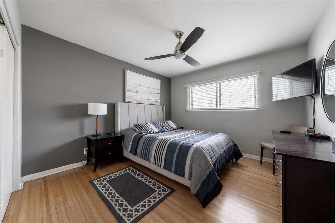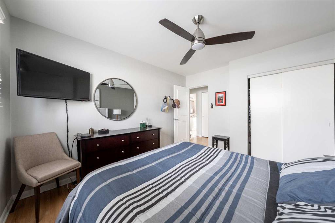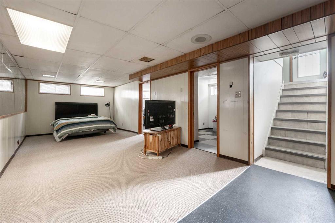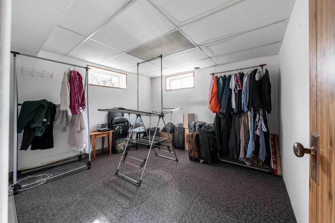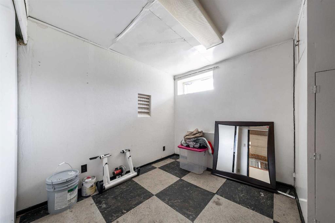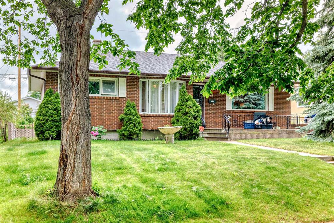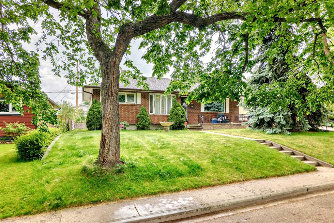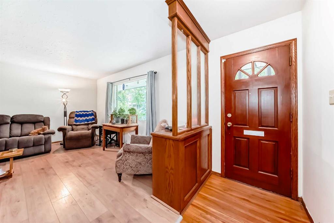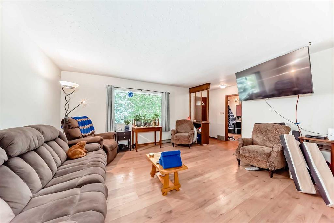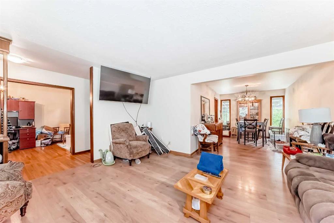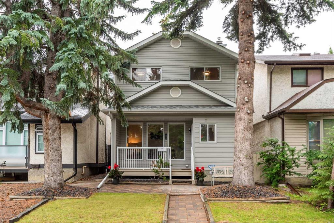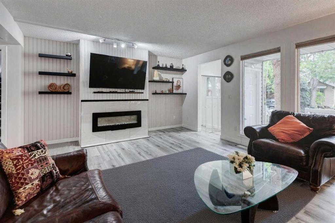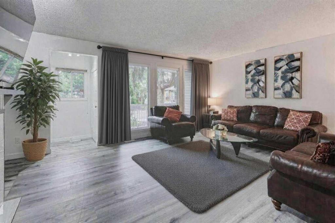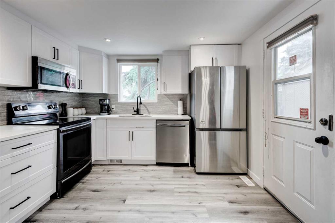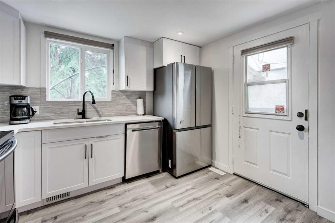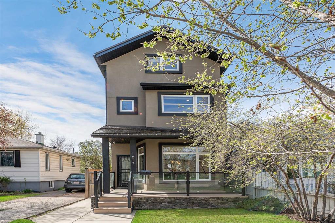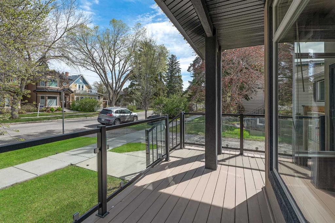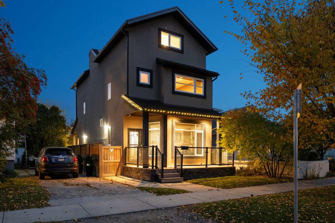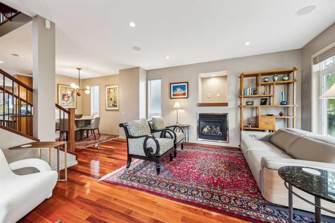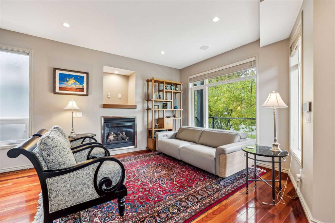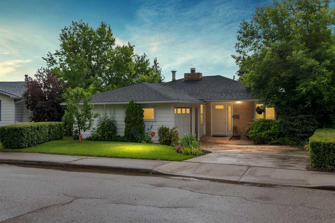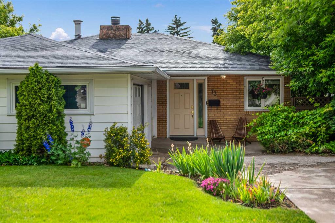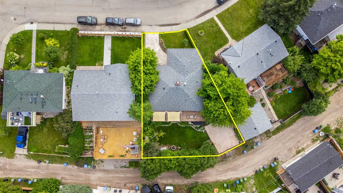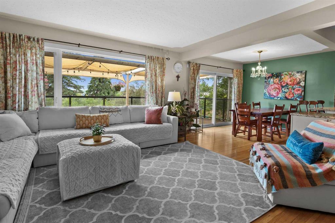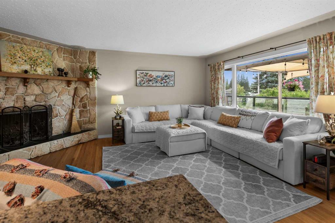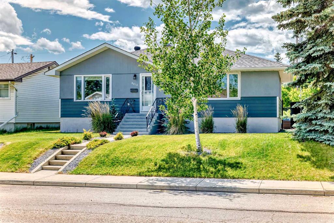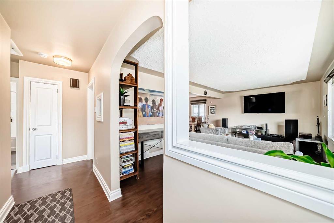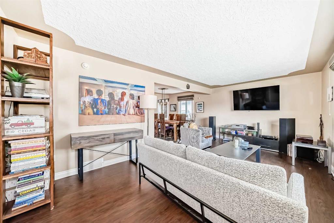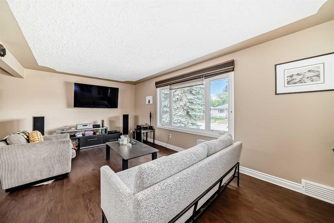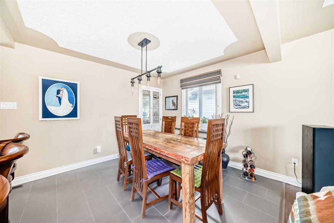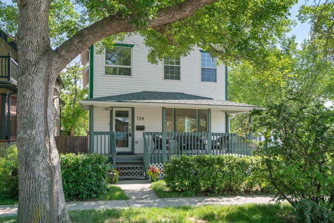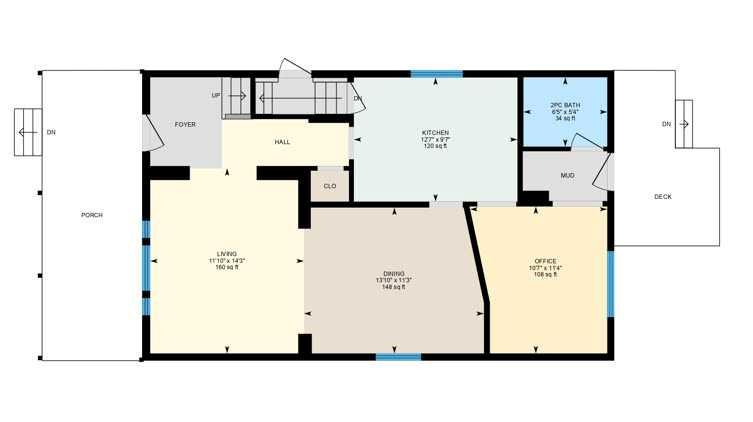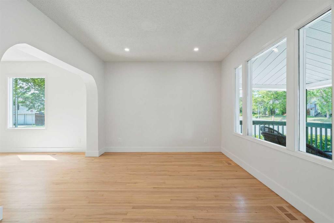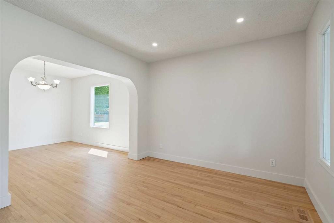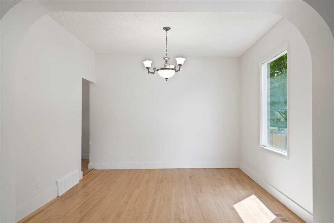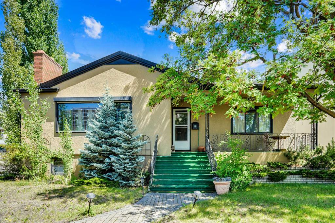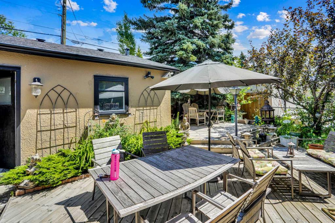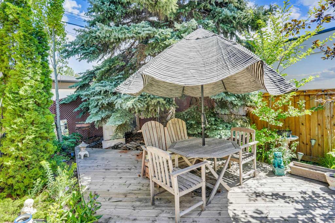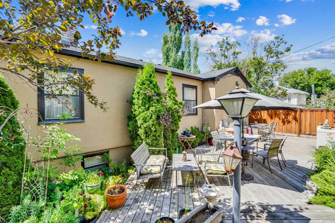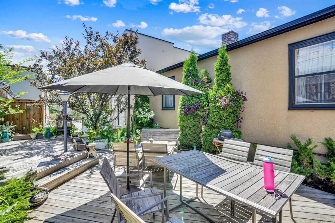15 Roselake Street NW
Calgary T2K 1L1
MLS® Number: A2225395
$ 994,000
3
BEDROOMS
1 + 0
BATHROOMS
1,197
SQUARE FEET
1959
YEAR BUILT
Builders, Investors, Developers! Here’s your chance to create your next masterpiece in the heart of Rosemont, just steps away from the beauty and recreation of Confederation Park! Nestled on a generous 56' x 130' lot on a quiet, tree-lined street, this well-maintained never before listed inner-city bungalow offers exceptional potential—whether you’re looking to renovate, build new, or invest in a prime piece of Calgary real estate. Location Perks: Steps to Confederation Park, offering year-round amenities: walking and biking trails, toboggan hills, tennis courts, baseball diamonds, gardens, picnic areas, minutes from the Calgary Winter Club, Close to top-rated schools, parks, shopping, and easy access to downtown. Property Highlights: First time ever on the market, Spacious 3-bedroom main floor with abundant natural light from large windows, beautifully updated kitchen featuring newer cabinetry and appliances, tastefully updated main bathroom, lower level offers two additional rooms plus a large rec/family room, laundry, and ample storage, oversized backyard—ideal for expansion, entertaining, or a custom garden oasis, single detached garage + ample street parking. Whether you're a builder, developer, or homeowner looking to customize your dream space, this lot and location can’t be beat. Opportunities in this community don't come around often, schedule your private showing today!
| COMMUNITY | Rosemont |
| PROPERTY TYPE | Detached |
| BUILDING TYPE | House |
| STYLE | Bungalow |
| YEAR BUILT | 1959 |
| SQUARE FOOTAGE | 1,197 |
| BEDROOMS | 3 |
| BATHROOMS | 1.00 |
| BASEMENT | Finished, Full |
| AMENITIES | |
| APPLIANCES | Dishwasher, Electric Stove, Refrigerator, Washer/Dryer |
| COOLING | None |
| FIREPLACE | N/A |
| FLOORING | Carpet, Hardwood, Linoleum |
| HEATING | Forced Air, Natural Gas |
| LAUNDRY | In Basement |
| LOT FEATURES | Private |
| PARKING | Alley Access, Garage Faces Rear, Off Street, On Street, Single Garage Detached |
| RESTRICTIONS | None Known |
| ROOF | Asphalt Shingle |
| TITLE | Fee Simple |
| BROKER | The Real Estate District |
| ROOMS | DIMENSIONS (m) | LEVEL |
|---|---|---|
| Family Room | 10`8" x 22`3" | Basement |
| Game Room | 14`8" x 19`6" | Basement |
| Flex Space | 10`7" x 11`6" | Basement |
| Hobby Room | 8`8" x 10`3" | Basement |
| Furnace/Utility Room | 11`0" x 16`9" | Basement |
| Entrance | 3`6" x 9`1" | Main |
| Living Room | 12`7" x 17`1" | Main |
| Dining Room | 8`6" x 10`7" | Main |
| Kitchen | 12`1" x 14`0" | Main |
| Bedroom - Primary | 11`2" x 12`7" | Main |
| Bedroom | 10`2" x 10`2" | Main |
| Bedroom | 9`1" x 10`1" | Main |
| 4pc Bathroom | 7`2" x 10`2" | Main |


