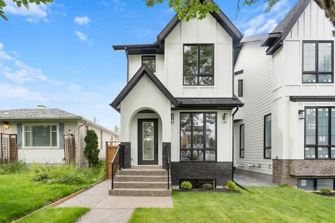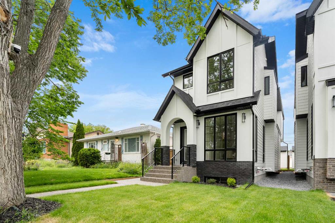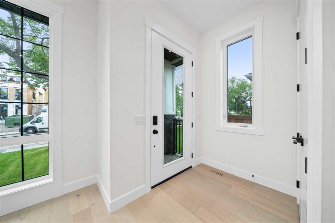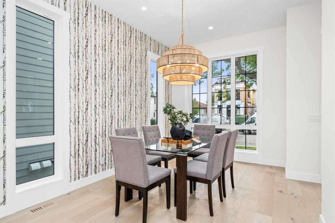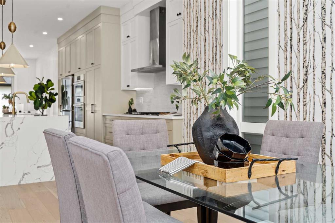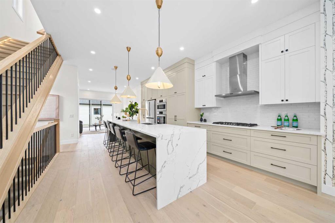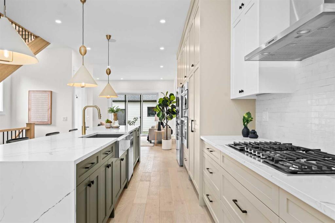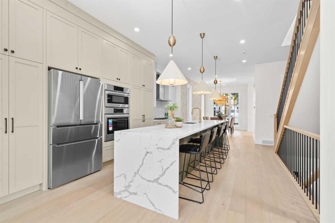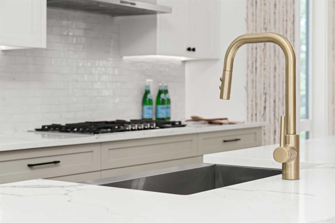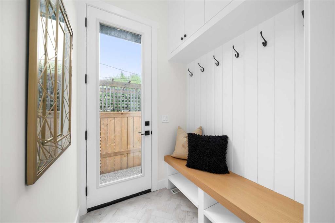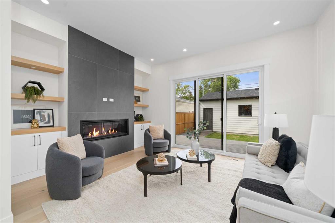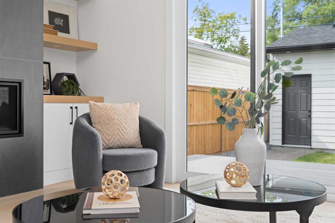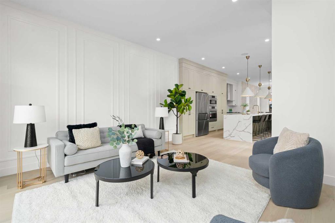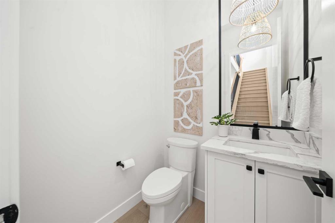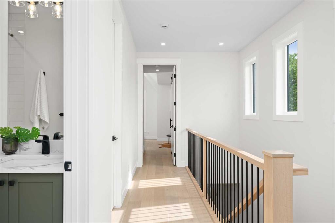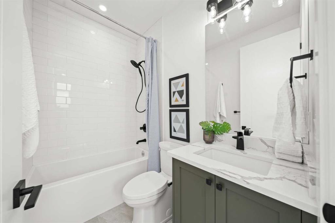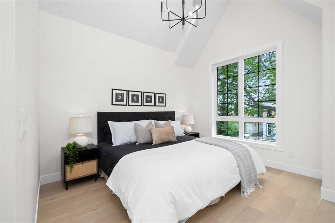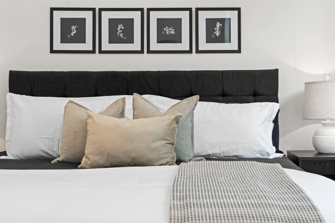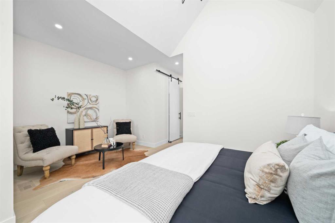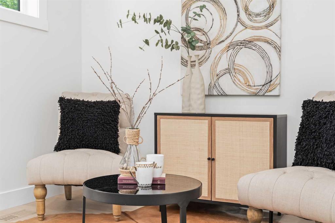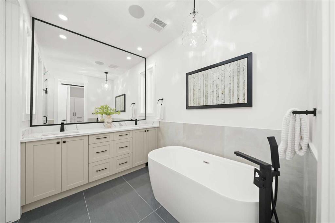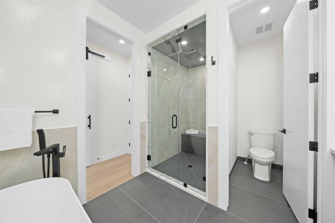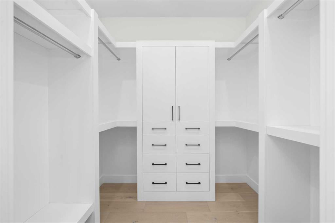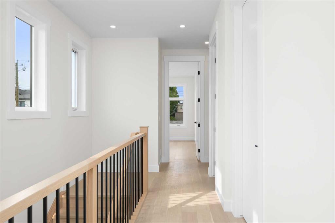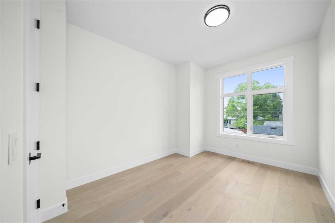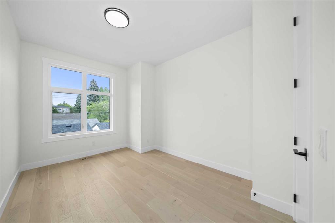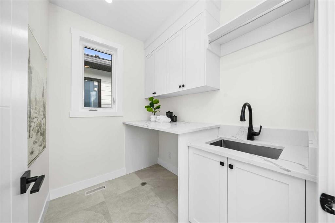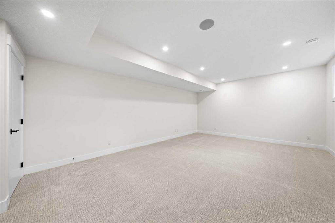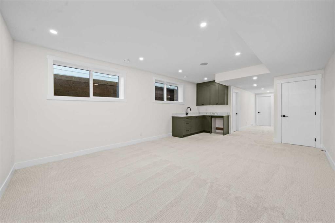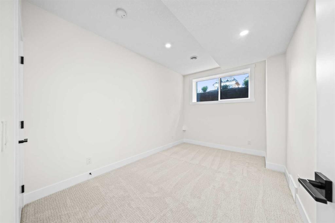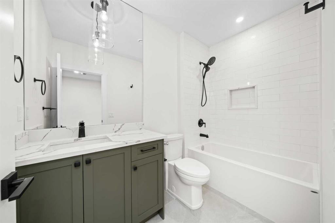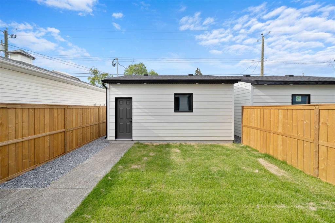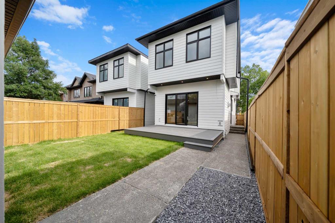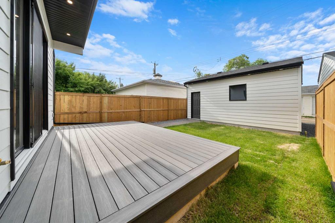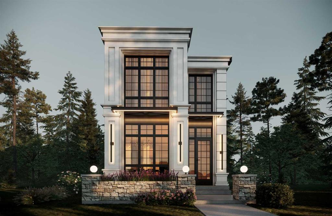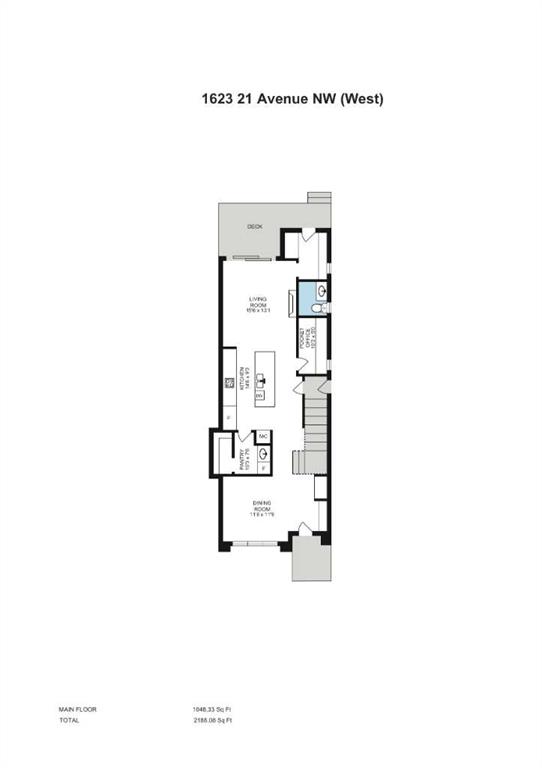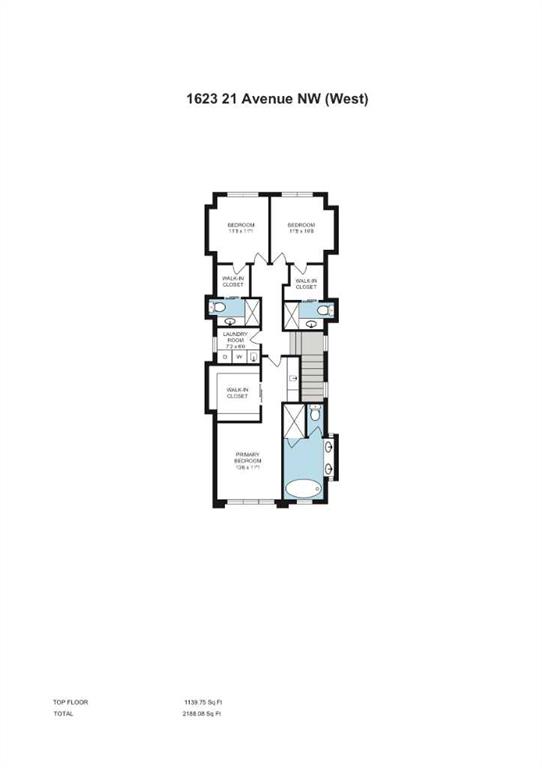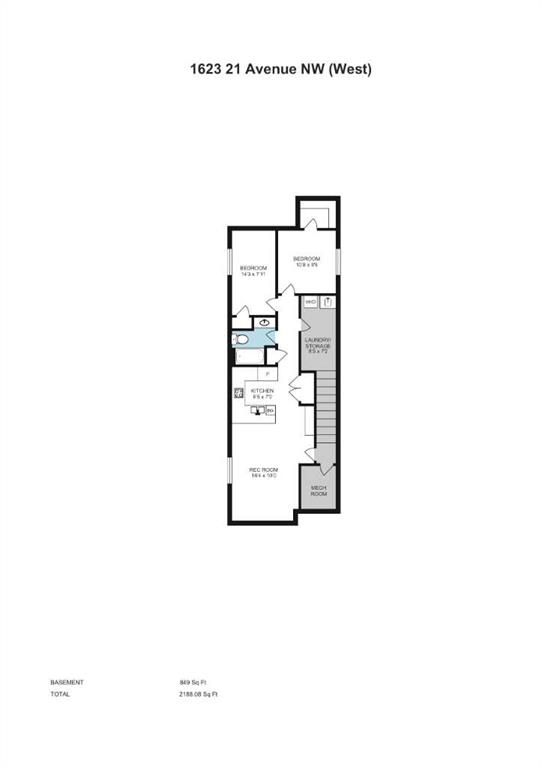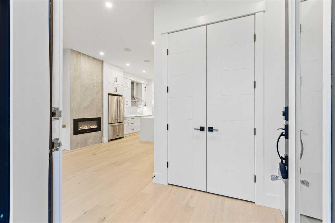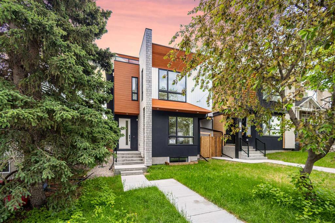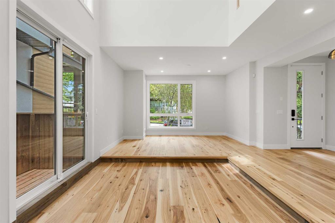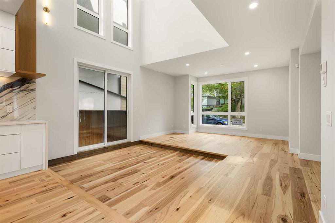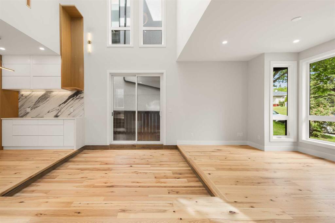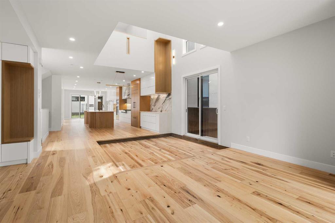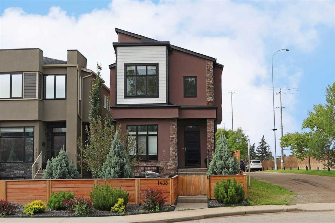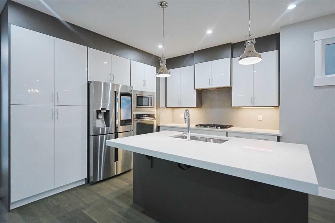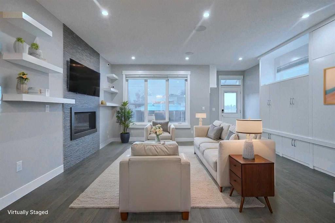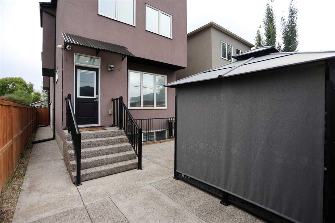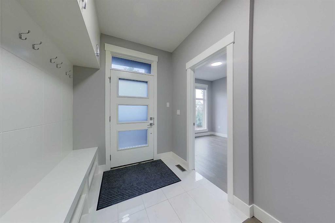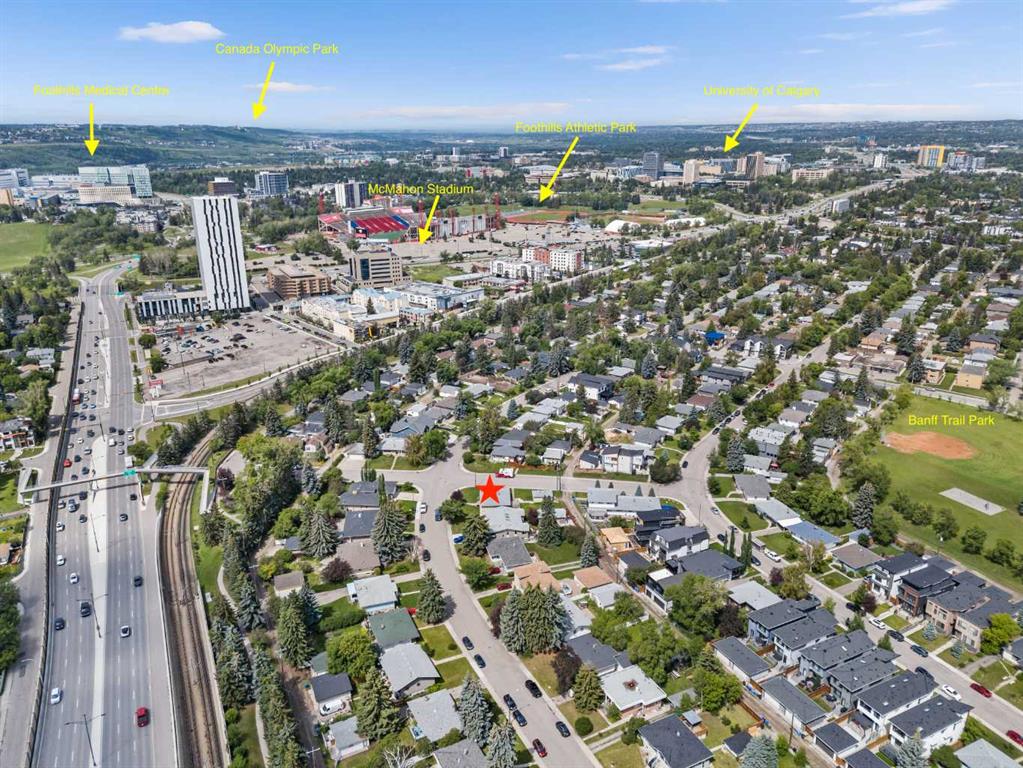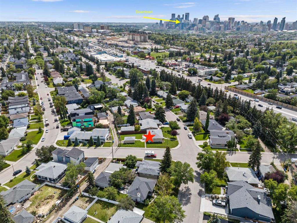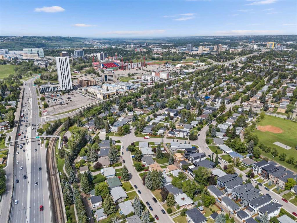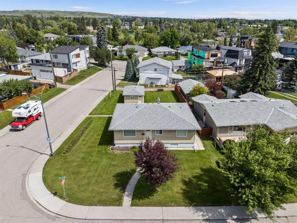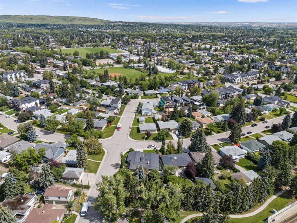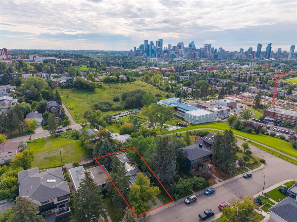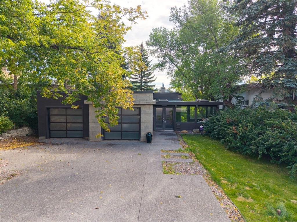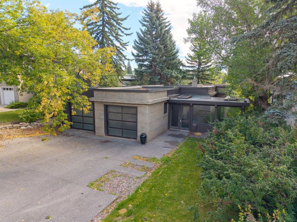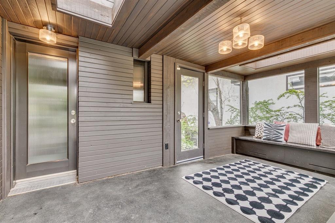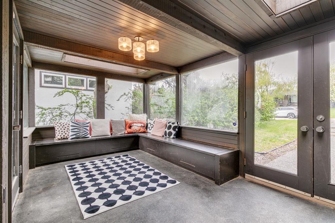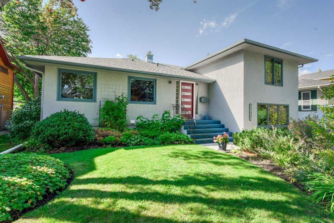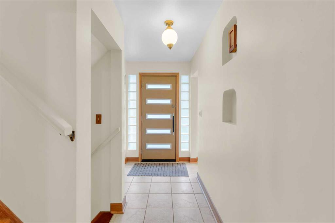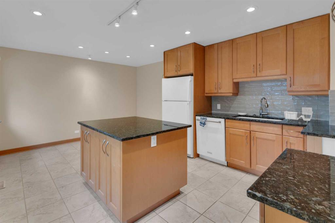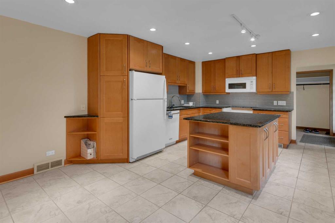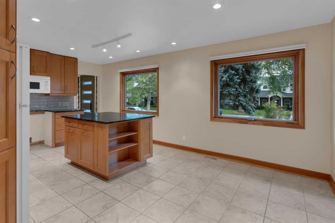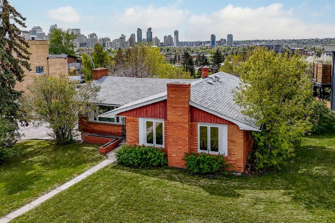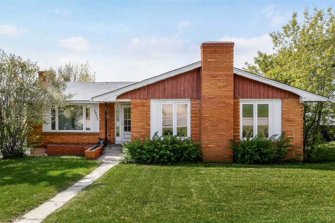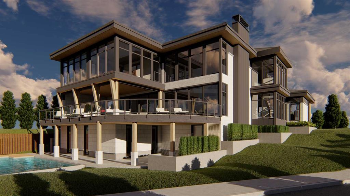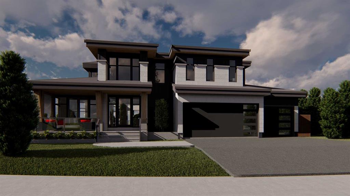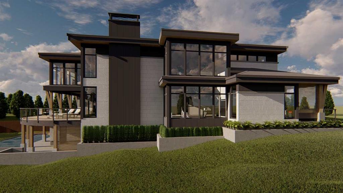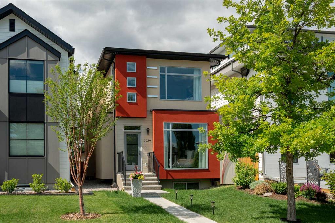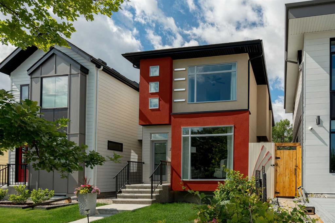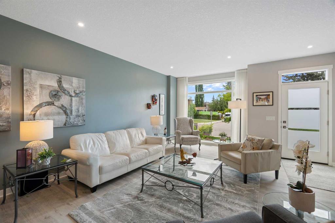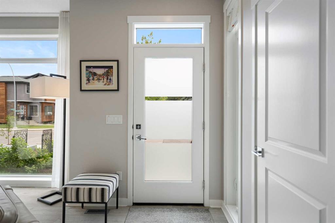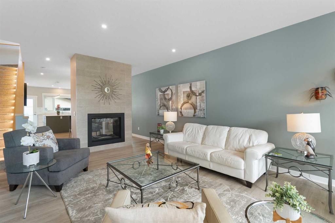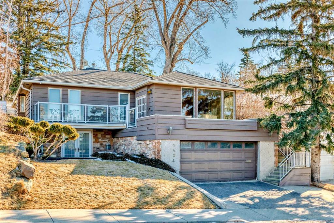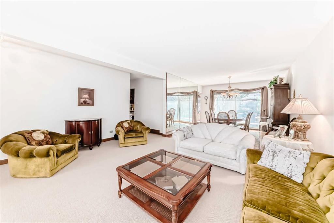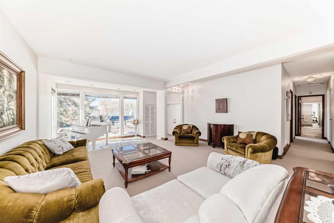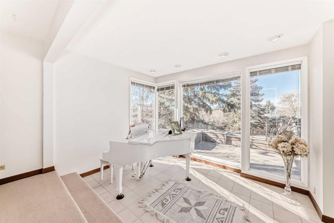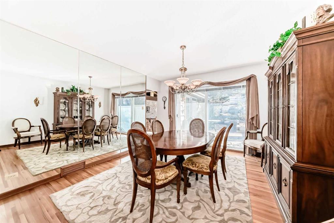1728 19 Avenue NW
Calgary T2M 1B3
MLS® Number: A2241800
$ 1,285,000
4
BEDROOMS
3 + 1
BATHROOMS
1,878
SQUARE FEET
2024
YEAR BUILT
** OPEN HOUSE: Sunday, August 17th 1-3pm ** Experience elevated inner-city living in this stunning brand-new infill, located in the vibrant community of Capitol Hill and over 2600 sq ft of developed living space. Just steps from 16th Ave, you're minutes from downtown, Confederation Park, schools, restaurants, and everyday amenities—offering the perfect blend of lifestyle and convenience. From the moment you arrive, the home’s striking curb appeal and modern exterior make a bold impression. Inside, a bright and airy layout welcomes you with stylish finishes and thoughtful design throughout. The front dining area flows seamlessly into a chef-inspired kitchen featuring a waterfall-style island, custom cabinetry, sleek hardware, and brand-new appliances. The cozy living room is anchored by a gas fireplace, while oversized sliding doors lead to a private composite deck and landscaped backyard—perfect for summer entertaining. Upstairs, enjoy a spacious laundry room, two generous bedrooms, and a luxurious primary retreat complete with a built-in walk-in closet and a spa-like 6-piece ensuite with heated floors. Indulge in the double vanity, elegant soaker tub, glass shower with steam rough-in, and refined finishes that create a peaceful sanctuary. The fully finished basement offers even more versatility with a large rec area, full bathroom, and an additional bedroom—ideal for guests, a home gym, or office. Upgrades are truly endless in this home: composite decking, durable Hardie board siding, concrete aggregate walkways, upgraded metal-clad windows, and premium finishes throughout—all combining quality craftsmanship with modern functionality. Roughed-in with in floor heat, central vac, and AC. Timeless in design and unmatched in location, this Capitol Hill gem is ready to welcome you home.
| COMMUNITY | Capitol Hill |
| PROPERTY TYPE | Detached |
| BUILDING TYPE | House |
| STYLE | 2 Storey |
| YEAR BUILT | 2024 |
| SQUARE FOOTAGE | 1,878 |
| BEDROOMS | 4 |
| BATHROOMS | 4.00 |
| BASEMENT | Finished, Full |
| AMENITIES | |
| APPLIANCES | Dishwasher, Garage Control(s), Microwave, Oven, Range Hood, Refrigerator |
| COOLING | Rough-In |
| FIREPLACE | Gas |
| FLOORING | Carpet, Hardwood, Tile |
| HEATING | In Floor Roughed-In, Forced Air |
| LAUNDRY | Upper Level |
| LOT FEATURES | Back Yard, Front Yard, Other, Rectangular Lot |
| PARKING | Double Garage Detached |
| RESTRICTIONS | None Known |
| ROOF | Asphalt Shingle |
| TITLE | Fee Simple |
| BROKER | eXp Realty |
| ROOMS | DIMENSIONS (m) | LEVEL |
|---|---|---|
| Other | 5`5" x 10`6" | Basement |
| Bedroom | 8`11" x 13`0" | Basement |
| Walk-In Closet | 5`3" x 5`0" | Basement |
| 4pc Bathroom | 5`2" x 8`11" | Basement |
| Family Room | 14`7" x 22`8" | Basement |
| Other | 16`11" x 10`4" | Main |
| Kitchen | 13`6" x 21`1" | Main |
| Living Room | 15`11" x 15`9" | Main |
| 2pc Bathroom | 5`2" x 5`0" | Main |
| Mud Room | 5`2" x 5`1" | Main |
| Dining Room | 16`11" x 10`4" | Main |
| Entrance | 5`9" x 5`0" | Main |
| 6pc Ensuite bath | 9`3" x 12`7" | Upper |
| Laundry | 7`6" x 6`0" | Upper |
| 4pc Bathroom | 7`9" x 4`11" | Upper |
| Bedroom | 9`7" x 13`2" | Upper |
| Walk-In Closet | 4`3" x 4`6" | Upper |
| Bedroom | 9`8" x 12`8" | Upper |
| Walk-In Closet | 6`2" x 7`11" | Upper |
| Bedroom - Primary | 15`11" x 11`10" | Upper |
| Walk-In Closet | 4`1" x 4`1" | Upper |

