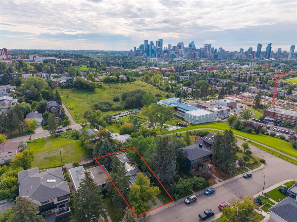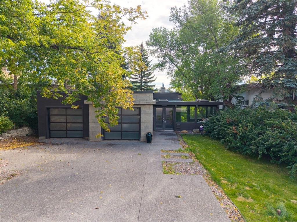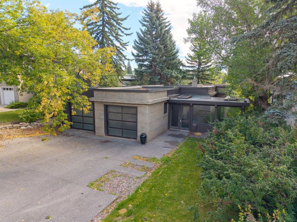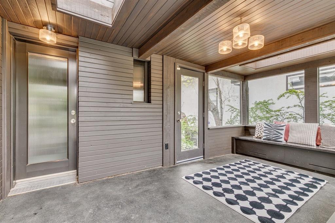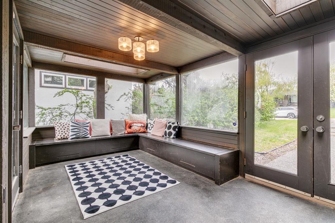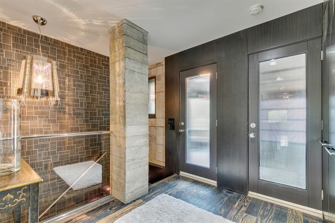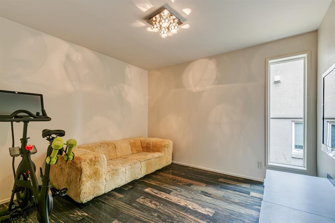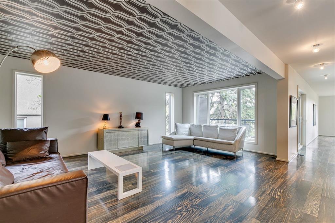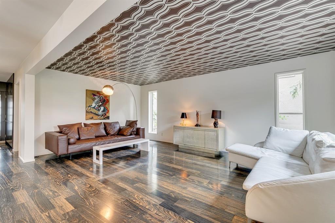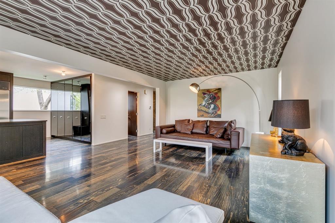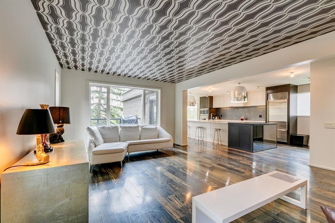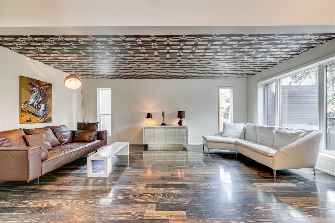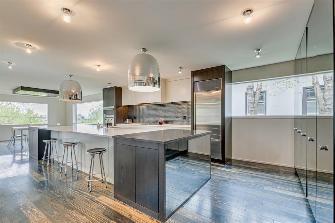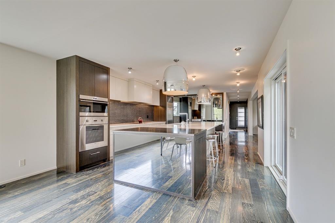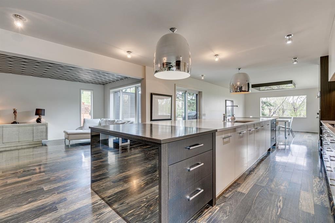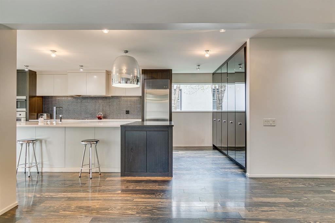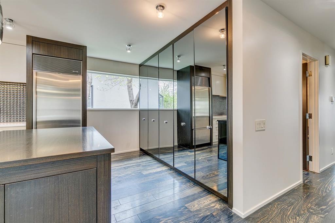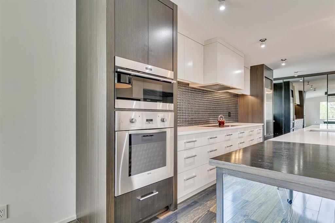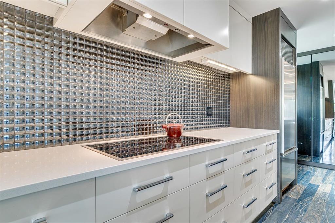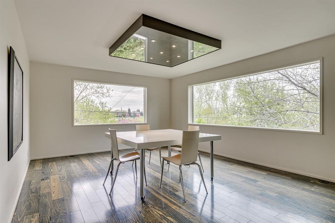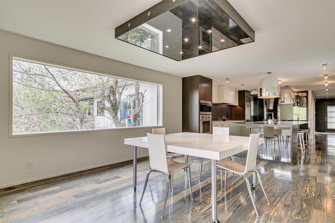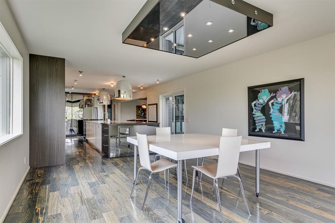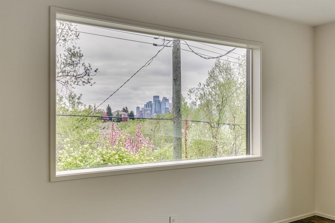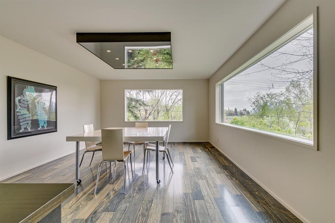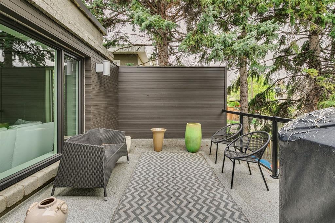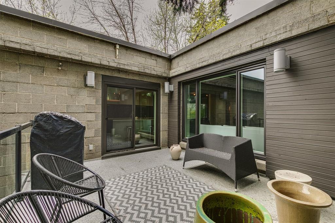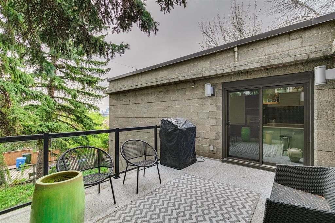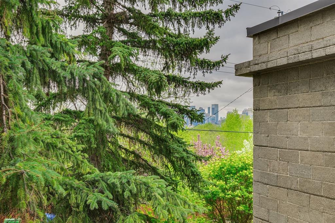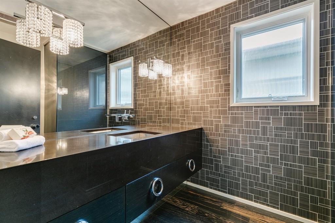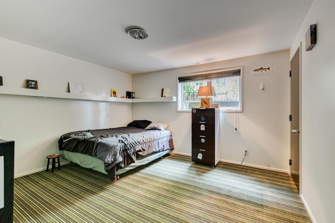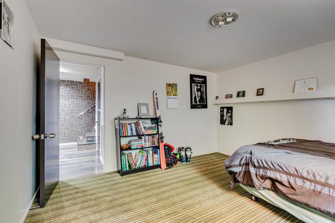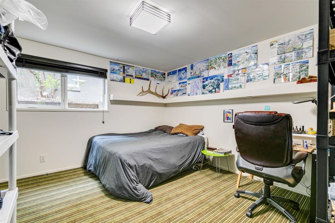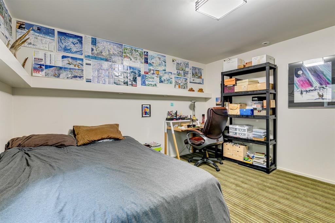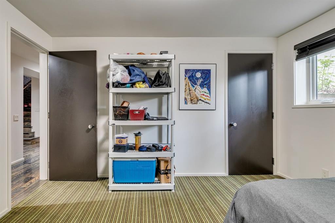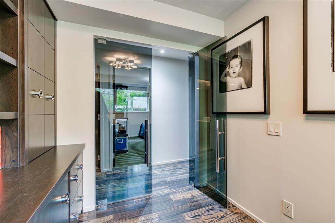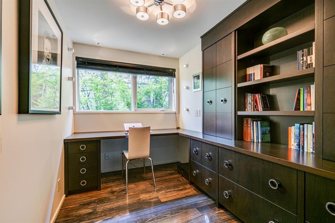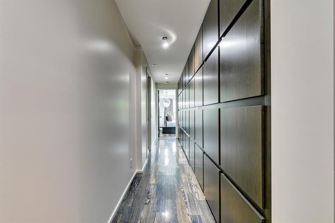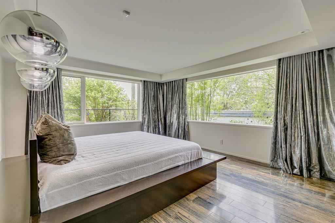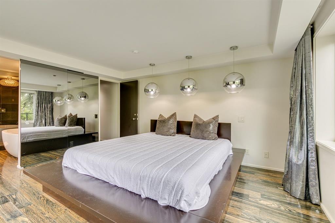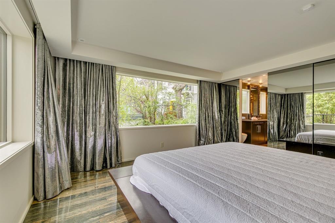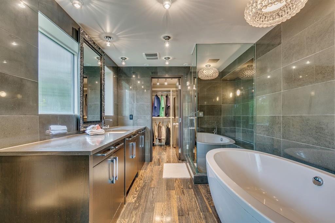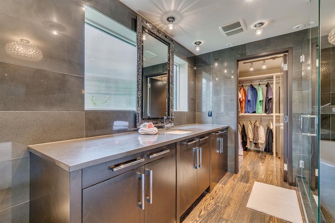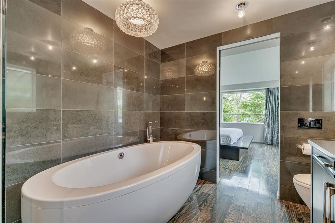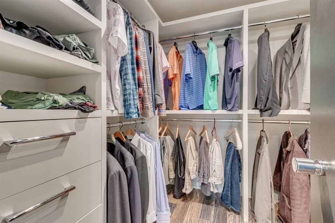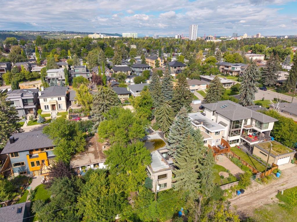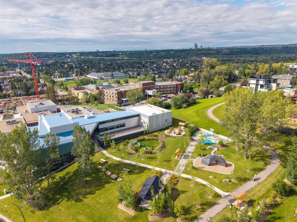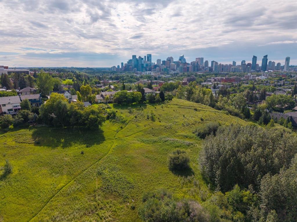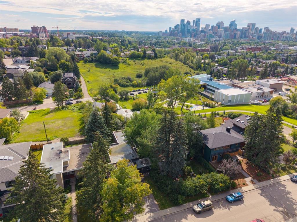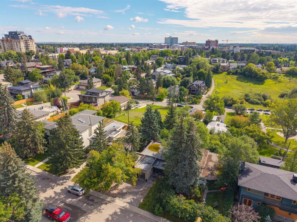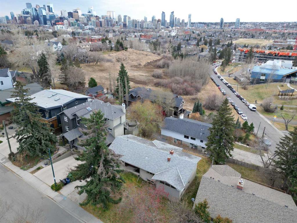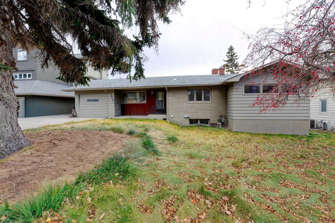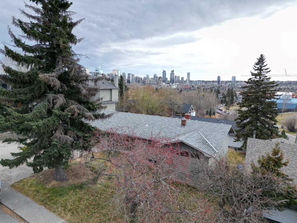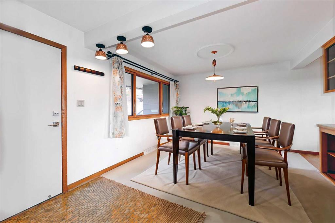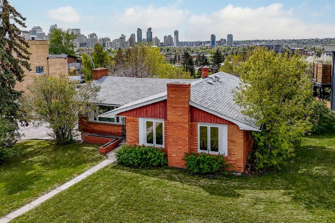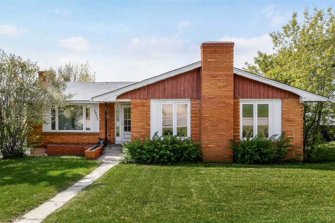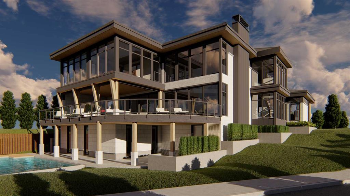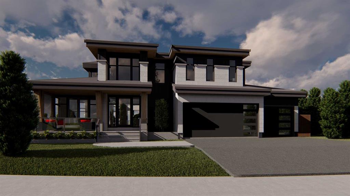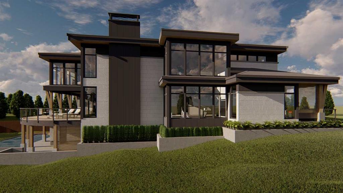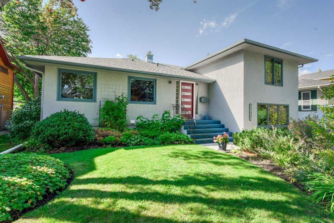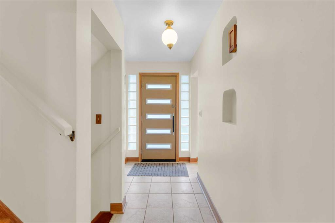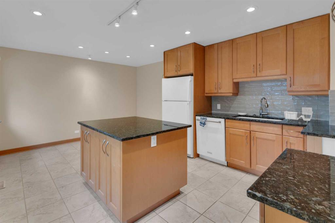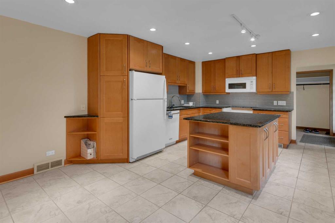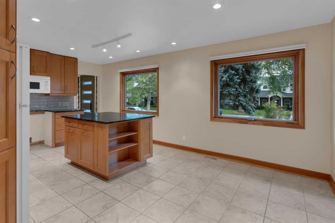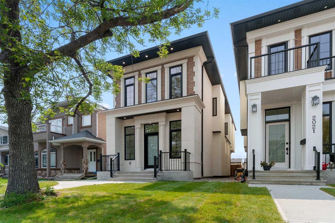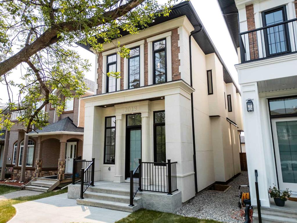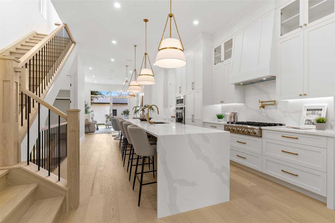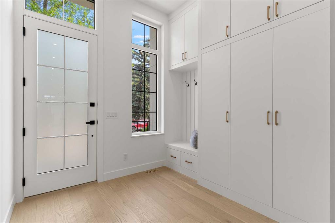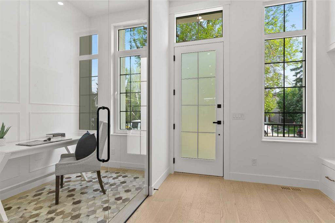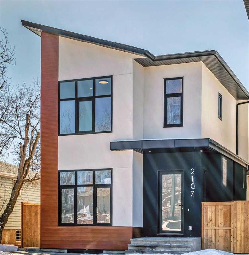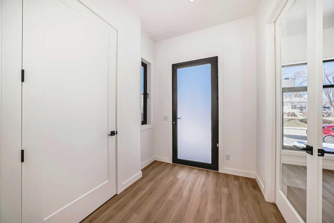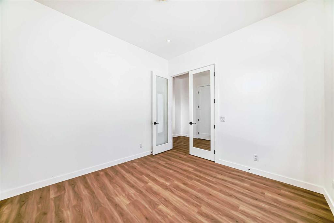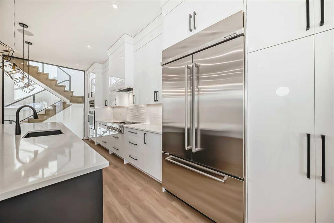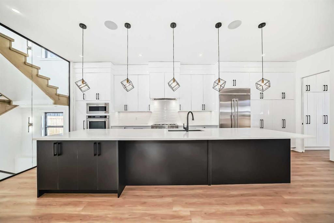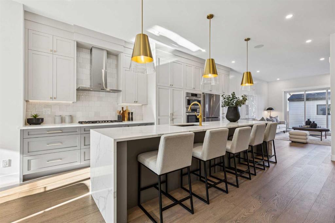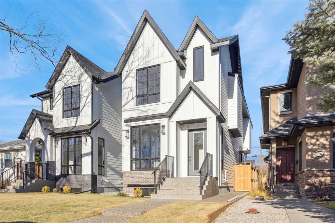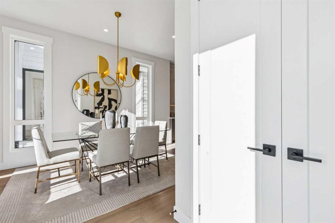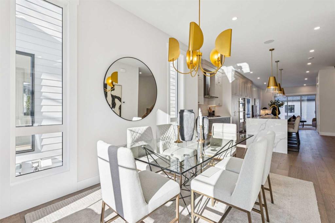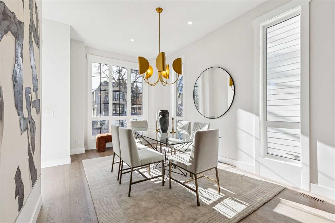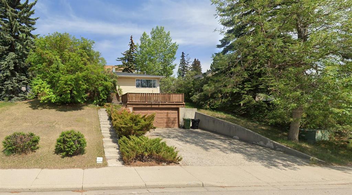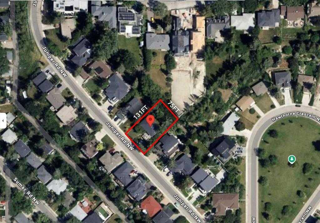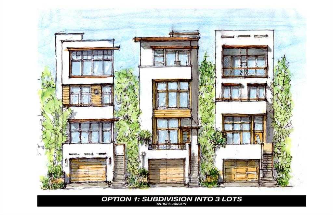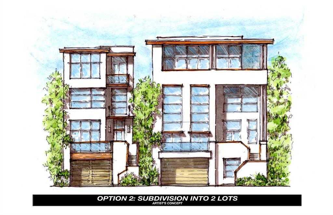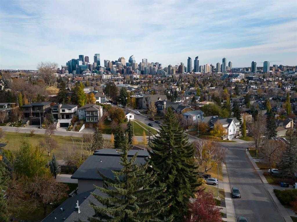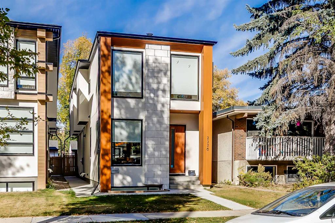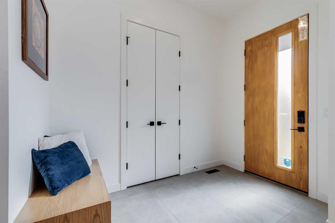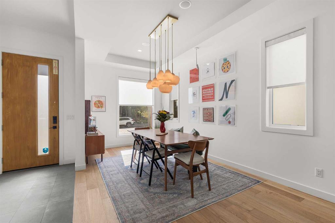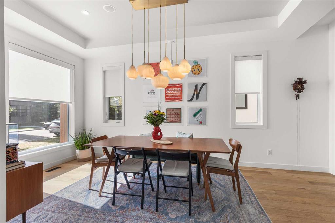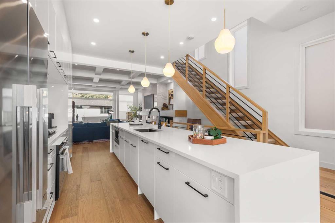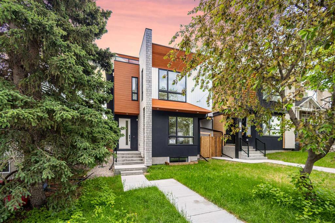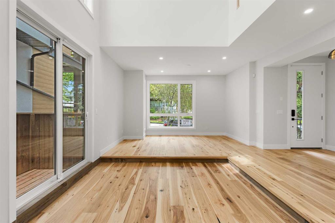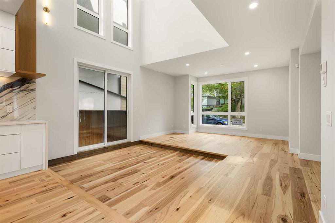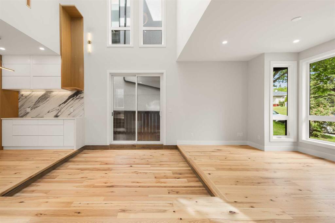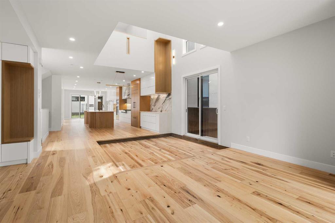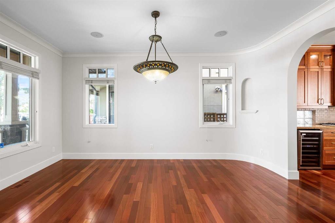1222 18 Street NW
Calgary T2N 2G7
MLS® Number: A2247030
$ 1,349,900
3
BEDROOMS
2 + 1
BATHROOMS
1,363
SQUARE FEET
1951
YEAR BUILT
A masterful modern renovation infused with the timeless elegance of 1950s design. Perched on a coveted ridge lot in prestigious Briar Hill, this exceptional hillside walk-out captivates from the moment you arrive. A lush canopy of mature trees and sculpted landscaping welcomes you, setting the tone for what lies beyond. Step into an expansive sunroom bathed in natural light, with soaring skylights and walls of glass that blur the line between indoors and nature. It's the perfect sanctuary to unwind—whether you're sipping a fine wine or indulging in a favourite novel, enveloped in serene beauty. Step into a grand foyer featuring sculptural concrete wall elements and a sleek glass-railed staircase that set the tone for sophisticated living. The front den offers a quiet retreat, while the expansive living room seamlessly flows toward the rear deck, perfectly framed by mature evergreens that provide unparalleled privacy. Crafted for both style and function, the kitchen and dining areas are an entertainer’s dream. The kitchen exudes contemporary glamour with pristine white cabinetry, a mirrored pantry and backsplash, and mid-century lighting. An oversized eat-up island anchors the space, offering abundant storage, while a suite of top-tier appliances, including a Viking wall oven, Miele microwave and dishwasher, a Sub-Zero refrigerator, and a Gaggenau cooktop complete the look. The adjoining dining room is truly impressive in scale and design, offering sweeping views of the Downtown skyline, a stunning backdrop for unforgettable gatherings. Descending to the lower level, you're greeted by rich hardwood floors and subtle stair lighting that create an inviting ambiance. This level is thoughtfully designed as a private retreat, with dedicated spaces for work and rest. The sophisticated home office is enclosed with smoked glass doors and enhanced by custom built-in cabinetry, while a striking feature wall conceals cleverly integrated storage. Three generously sized bedrooms are tucked away on this level, along with a beautifully appointed full bathroom. The primary suite is set apart for ultimate seclusion, enveloped by expansive windows that frame the surrounding landscape. Indulge in a lavish ensuite featuring a deep soaker tub, a sleek glass enclosed shower, and a fully customized walk-in closet—crafted for both luxury and functionality. For the gardening enthusiast, the secluded rear and side yards offer a canvas to create your own private outdoor sanctuary; lush, serene, and tailored to your vision. Thoughtfully integrated into the design, an expansive under deck storage area provides a secure and discreet solution for all your seasonal essentials, ensuring both elegance and practicality are maintained. This Homs is truly in an unbeatable location ideally situated within walking distance to multiple recreational facilities, public transit, the downtown core, Kensington, SAIT, schools, and both the Foothills and The Alberta Children's Hospital.
| COMMUNITY | Hounsfield Heights/Briar Hill |
| PROPERTY TYPE | Detached |
| BUILDING TYPE | House |
| STYLE | Bungalow |
| YEAR BUILT | 1951 |
| SQUARE FOOTAGE | 1,363 |
| BEDROOMS | 3 |
| BATHROOMS | 3.00 |
| BASEMENT | Finished, Full, Walk-Out To Grade |
| AMENITIES | |
| APPLIANCES | Built-In Oven, Dishwasher, Electric Stove, Microwave, Refrigerator, Washer/Dryer |
| COOLING | None |
| FIREPLACE | N/A |
| FLOORING | Hardwood |
| HEATING | Forced Air, Natural Gas |
| LAUNDRY | Lower Level |
| LOT FEATURES | Back Lane, Many Trees, Private, Rectangular Lot, Views |
| PARKING | Double Garage Attached |
| RESTRICTIONS | Restrictive Covenant |
| ROOF | Flat |
| TITLE | Fee Simple |
| BROKER | RE/MAX House of Real Estate |
| ROOMS | DIMENSIONS (m) | LEVEL |
|---|---|---|
| Office | 10`2" x 6`9" | Basement |
| Laundry | 7`6" x 9`8" | Basement |
| Bedroom - Primary | 13`6" x 15`0" | Basement |
| Bedroom | 12`5" x 11`5" | Basement |
| Bedroom | 12`5" x 13`2" | Basement |
| 4pc Bathroom | Basement | |
| 4pc Ensuite bath | 0`0" x 0`0" | Basement |
| 2pc Bathroom | Main | |
| Kitchen | 14`0" x 21`8" | Main |
| Dining Room | 14`0" x 18`1" | Main |
| Living Room | 13`4" x 20`2" | Main |
| Foyer | 7`5" x 8`5" | Main |
| Foyer | 10`4" x 11`2" | Main |

