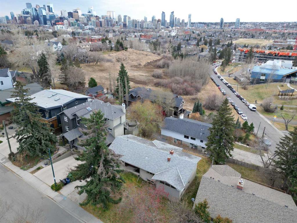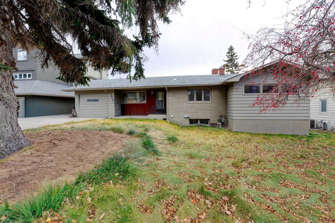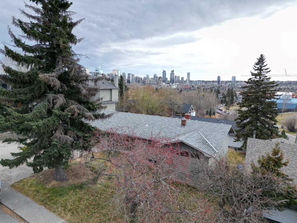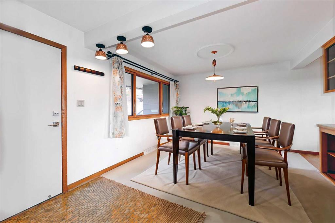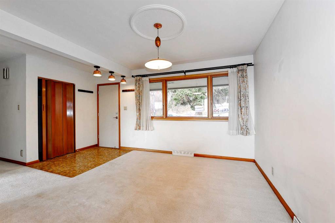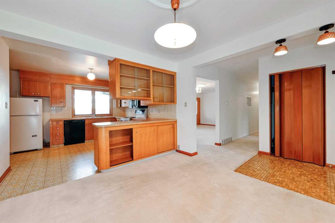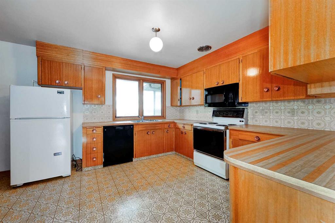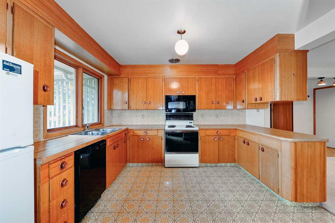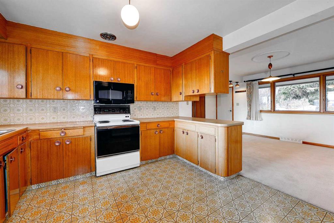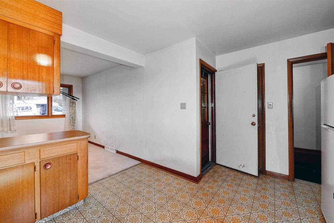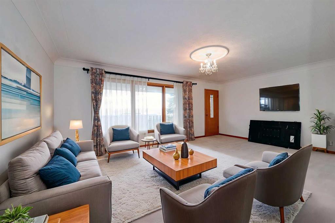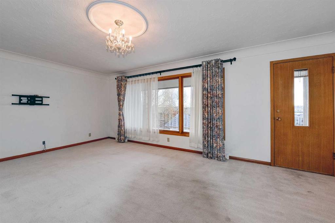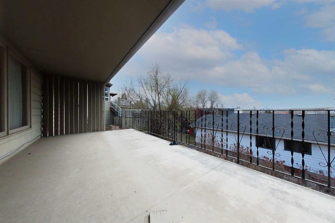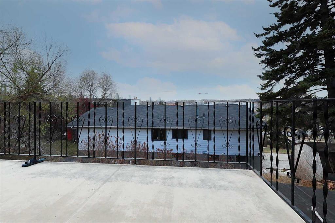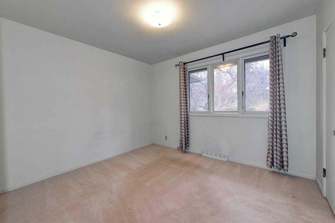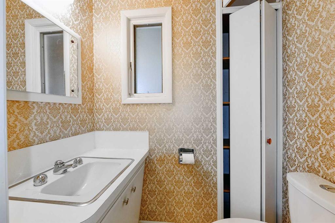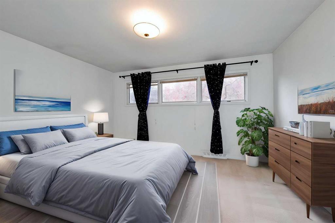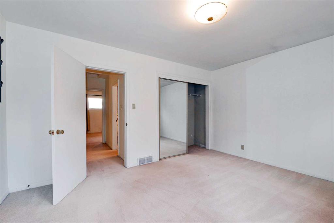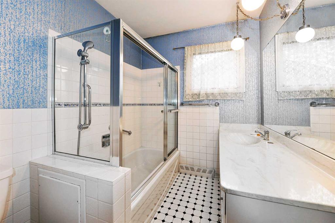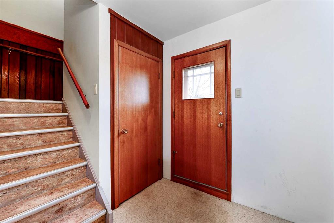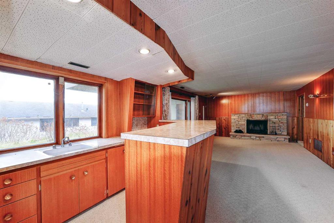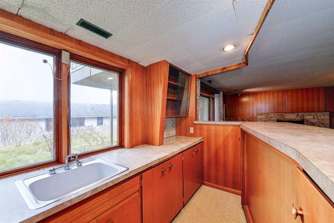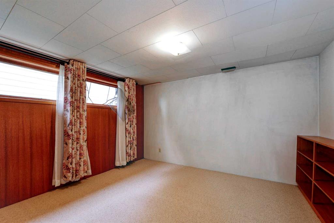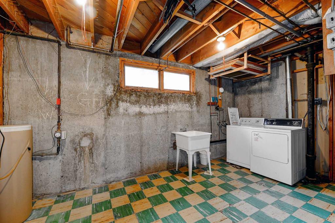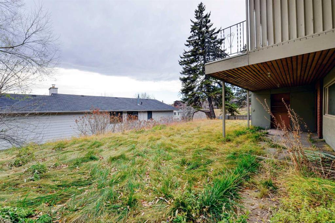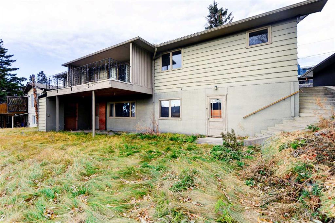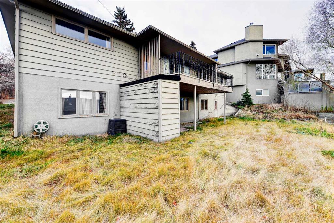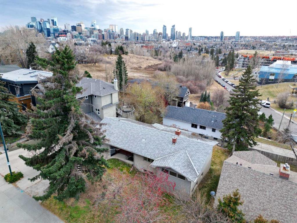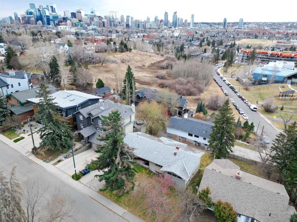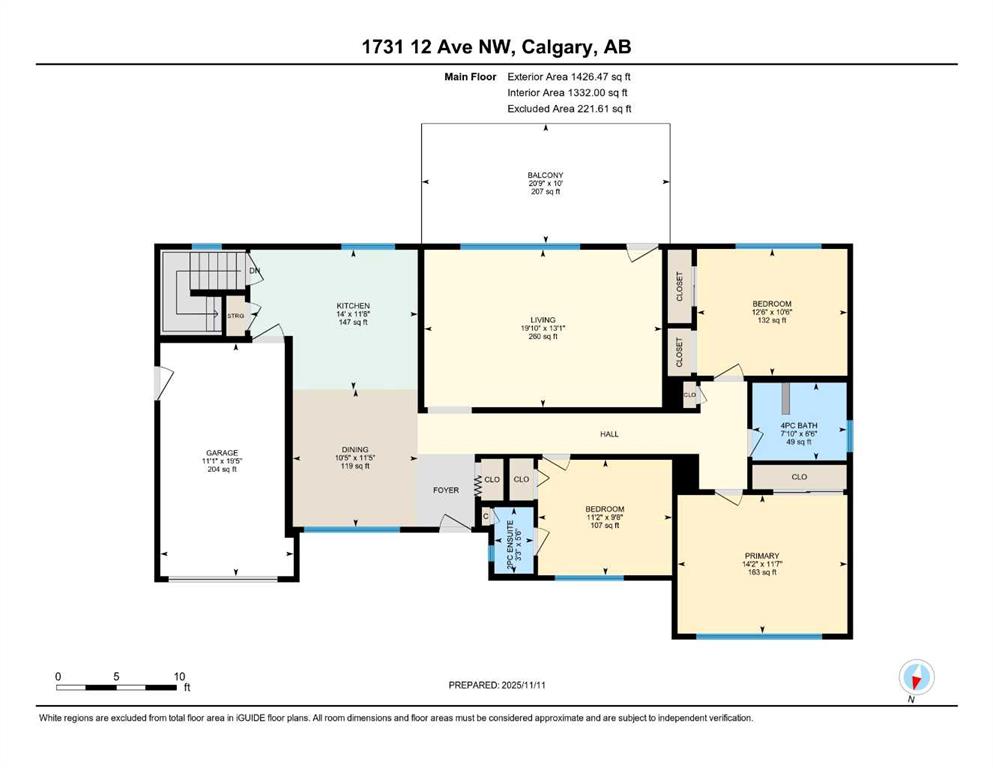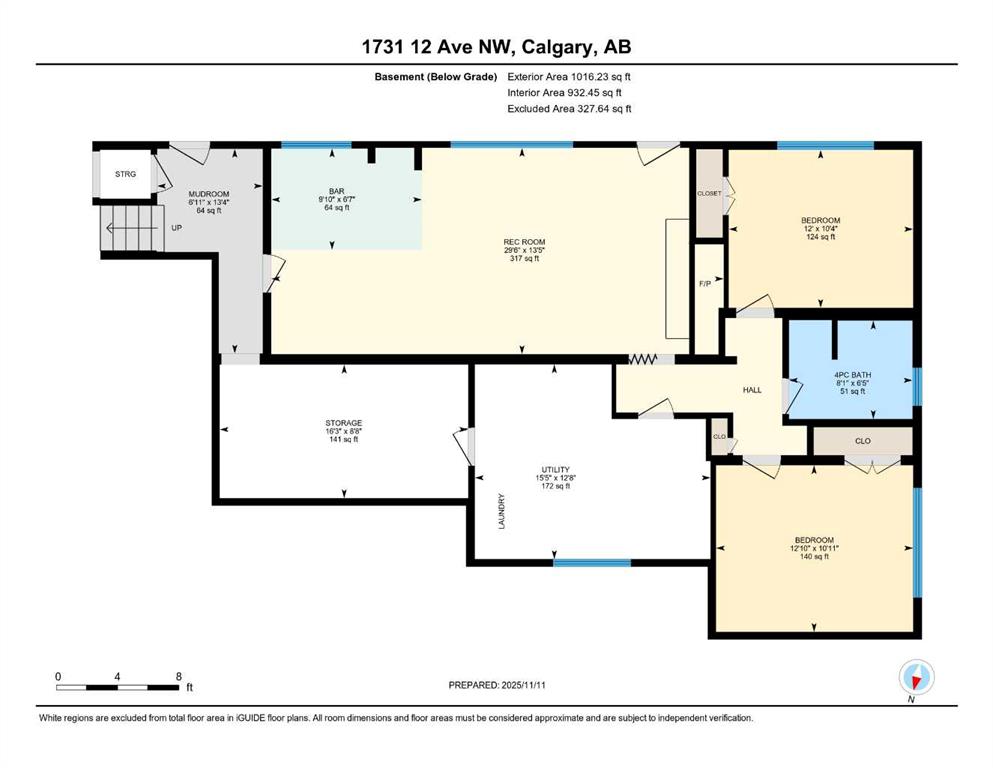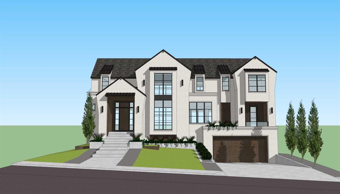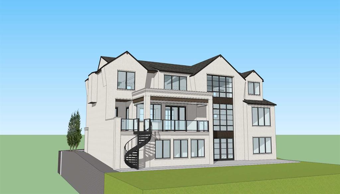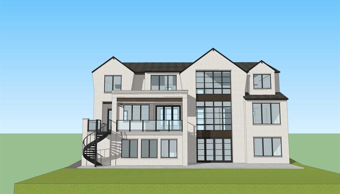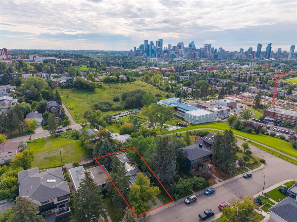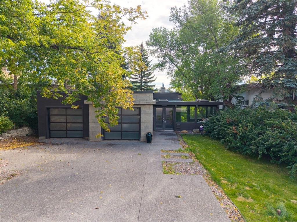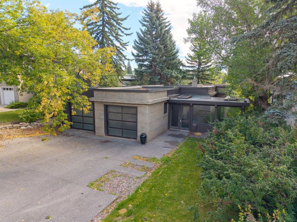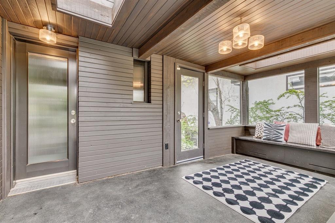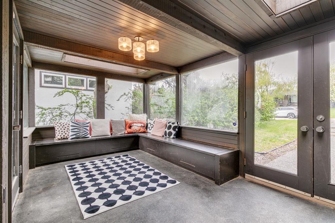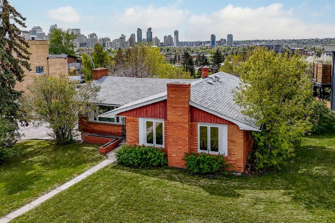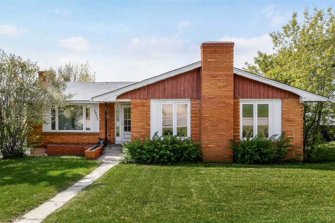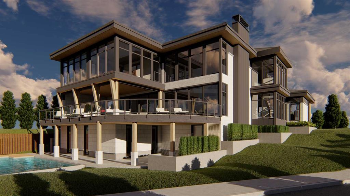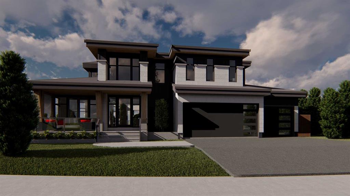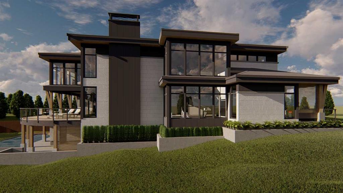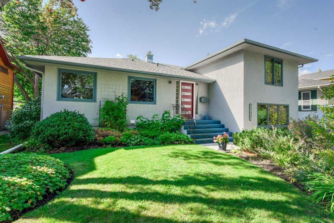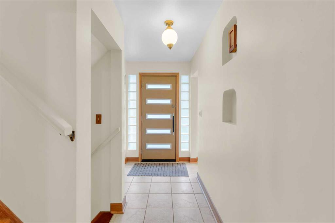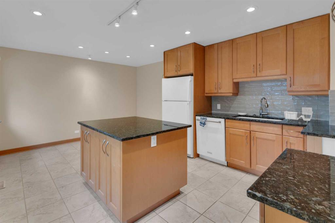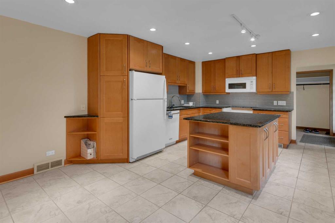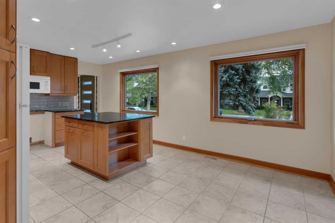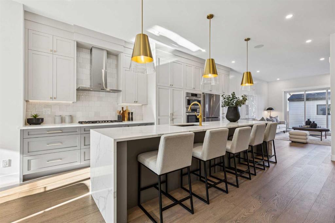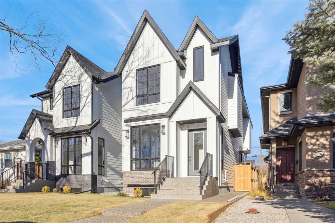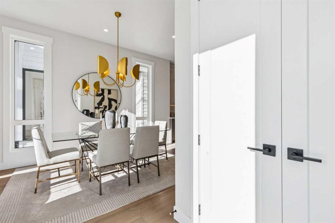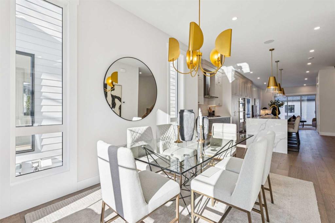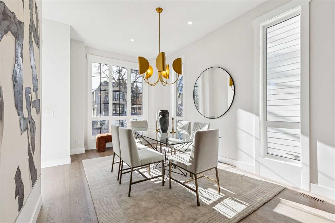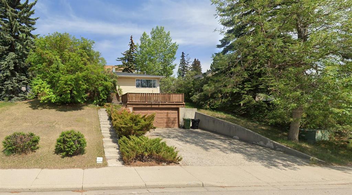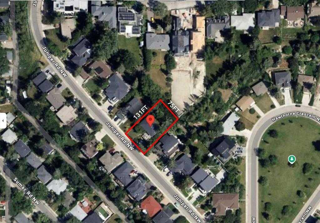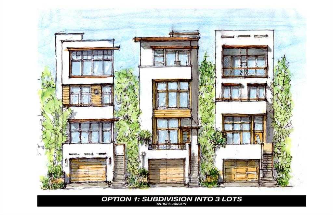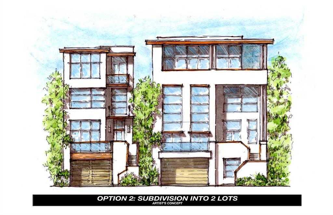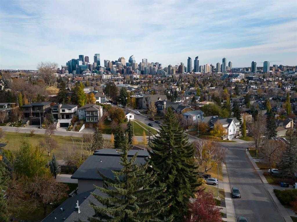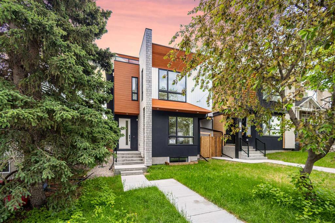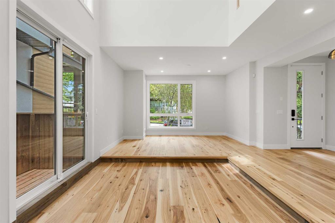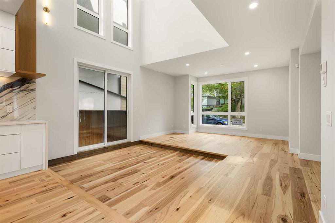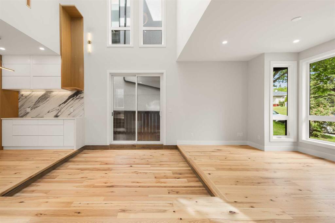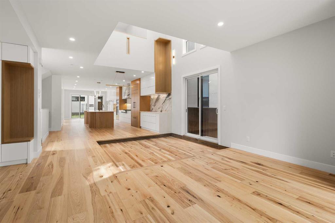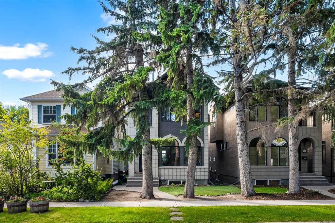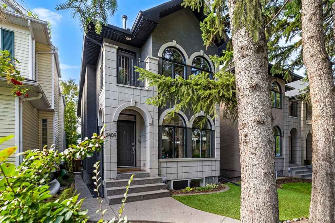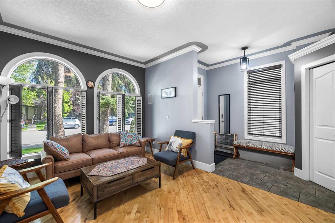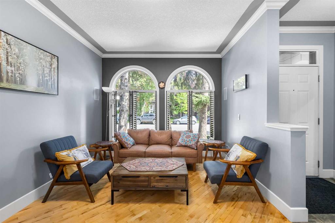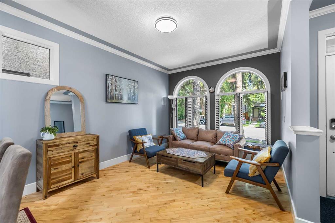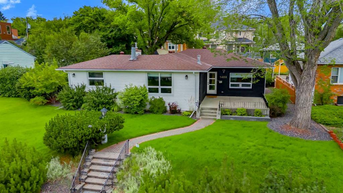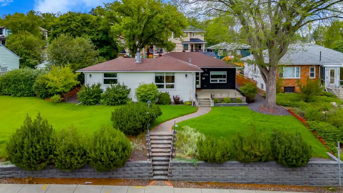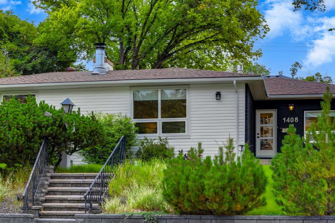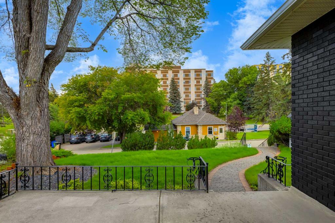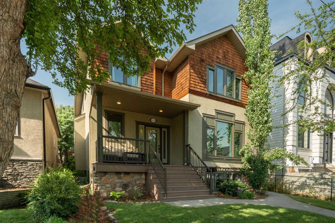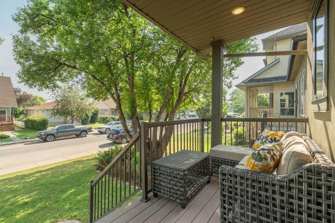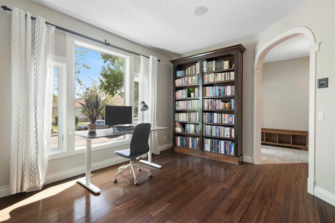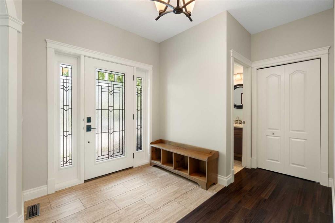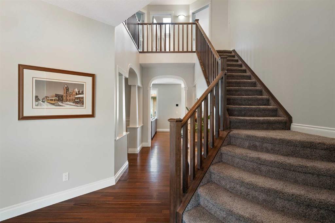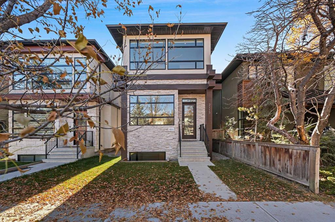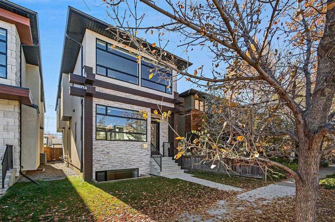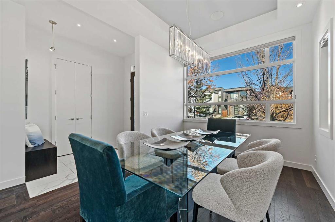1731 12 Avenue NW
Calgary T2N 1J3
MLS® Number: A2269461
$ 1,195,000
5
BEDROOMS
2 + 1
BATHROOMS
1,426
SQUARE FEET
1957
YEAR BUILT
** Open House Saturday, November 22nd from 11:30am - 1pm! ** A world of possibility awaits in this remarkable walk-out bungalow, perfectly positioned to capture sweeping downtown views. Sitting on an impressive 75' wide lot on one of Briar Hill’s most prestigious streets, this property stands as one of the last great opportunities to renovate, rebuild, or create something extraordinary in a neighbourhood surrounded by luxury homes. Step inside and you’re greeted with an inviting mid-century charm flooded with natural light. The front dining room flows seamlessly into a good sized kitchen complete with original cabinetry and vintage backsplash. The showstopping views continue from the kitchen to the main-floor living room spanning the entire width of the home and opens onto a covered balcony, where you can bask in the south-facing sunshine and take in breathtaking city skyline views. Three good-sized bedrooms—including one with its own 2-piece ensuite—along with a full bathroom complete the main level. The walk-out lower level is brimming with potential. A generous family room sets the stage for movie nights or entertaining, highlighted by a cozy wood-burning fireplace with a stone surround and a classic wet bar. A fourth bedroom, full bathroom, and dedicated home office add flexibility for families, guests, or creative pursuits. The oversized laundry room and workshop are perfect for anyone who loves to build, fix, or craft. Outside, the south-facing backyard is an inviting retreat with a covered patio, and ample storage. Opportunities like this rarely become available in Briar Hill. Whether you’re envisioning a stunning renovation or dreaming of your next signature build, this property delivers exceptional views, endless potential, and an address you’ll never want to give up. Please see full renderings and plans located in supplements. DP has already been submitted to the City of Calgary.
| COMMUNITY | Hounsfield Heights/Briar Hill |
| PROPERTY TYPE | Detached |
| BUILDING TYPE | House |
| STYLE | Bungalow |
| YEAR BUILT | 1957 |
| SQUARE FOOTAGE | 1,426 |
| BEDROOMS | 5 |
| BATHROOMS | 3.00 |
| BASEMENT | Full |
| AMENITIES | |
| APPLIANCES | Dishwasher, Dryer, Electric Stove, Microwave, Refrigerator, Washer |
| COOLING | None |
| FIREPLACE | Wood Burning |
| FLOORING | Carpet, Linoleum |
| HEATING | Forced Air |
| LAUNDRY | In Basement |
| LOT FEATURES | Back Yard |
| PARKING | Driveway, Single Garage Attached |
| RESTRICTIONS | Restrictive Covenant |
| ROOF | Asphalt Shingle |
| TITLE | Fee Simple |
| BROKER | RE/MAX Realty Professionals |
| ROOMS | DIMENSIONS (m) | LEVEL |
|---|---|---|
| 4pc Bathroom | 6`5" x 8`1" | Basement |
| Other | 6`7" x 9`10" | Basement |
| Bedroom | 10`4" x 12`0" | Basement |
| Bedroom | 10`11" x 12`10" | Basement |
| Mud Room | 13`4" x 6`11" | Basement |
| Game Room | 13`5" x 29`6" | Basement |
| Storage | 8`8" x 16`3" | Basement |
| Furnace/Utility Room | 12`8" x 15`5" | Basement |
| 2pc Ensuite bath | 5`6" x 3`3" | Main |
| 4pc Bathroom | 6`6" x 7`10" | Main |
| Balcony | 10`0" x 20`9" | Main |
| Bedroom | 10`6" x 12`6" | Main |
| Bedroom | 9`8" x 11`2" | Main |
| Dining Room | 11`5" x 10`5" | Main |
| Kitchen | 11`8" x 14`0" | Main |
| Living Room | 13`1" x 19`10" | Main |
| Bedroom - Primary | 11`7" x 14`2" | Main |

