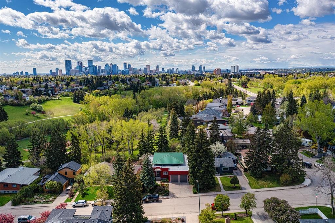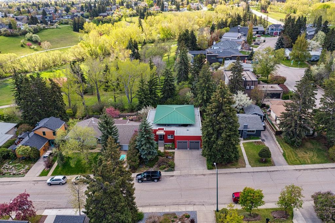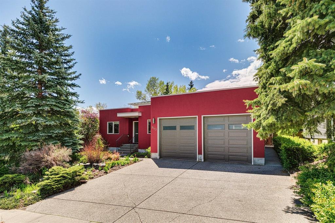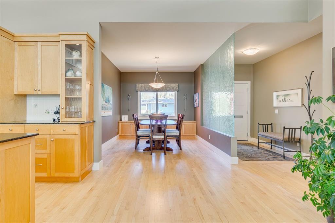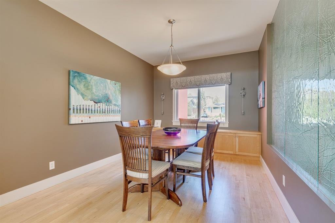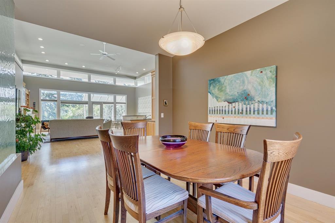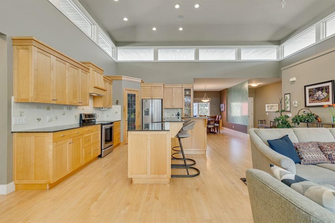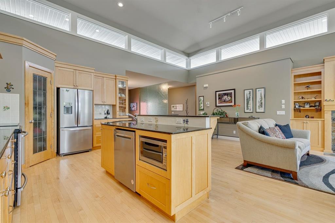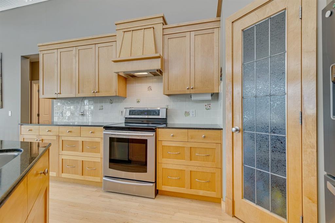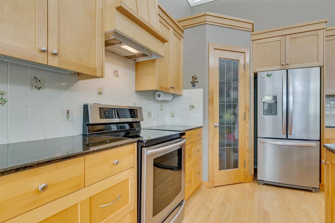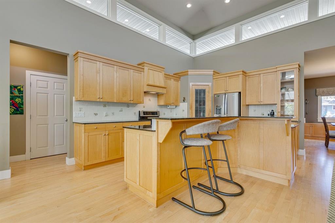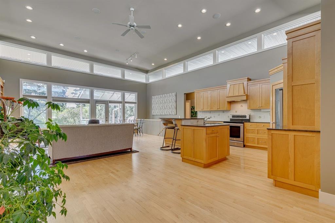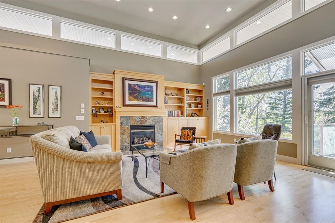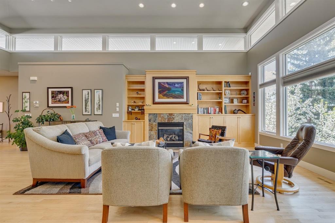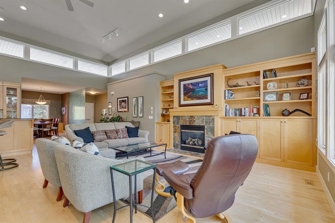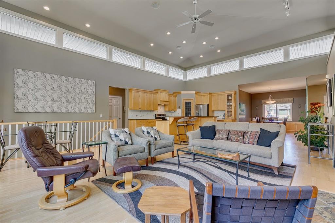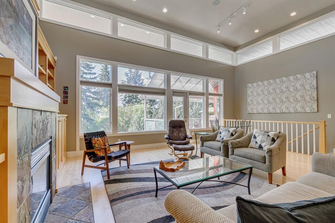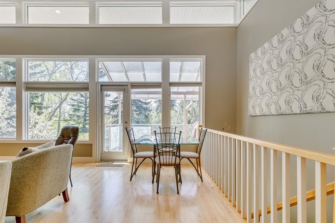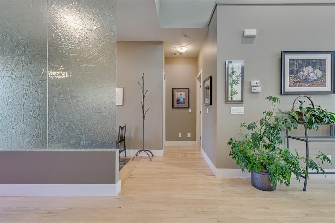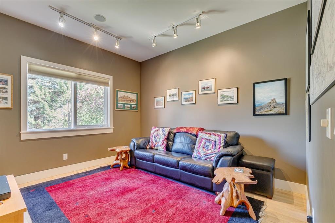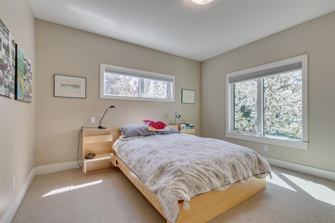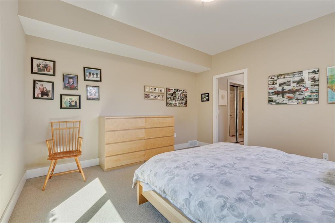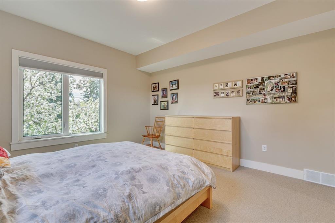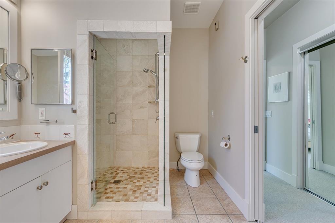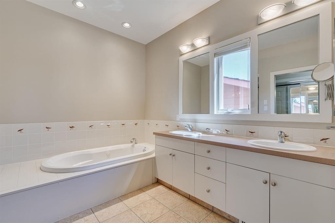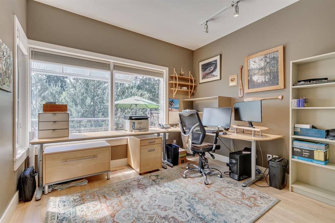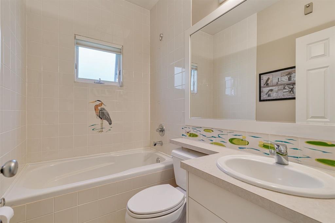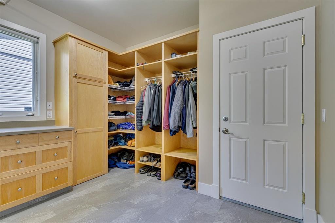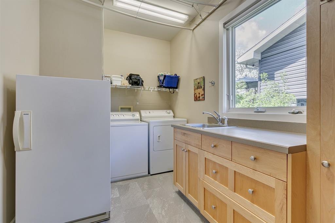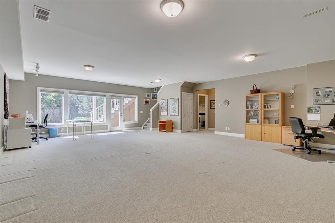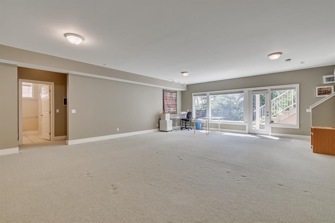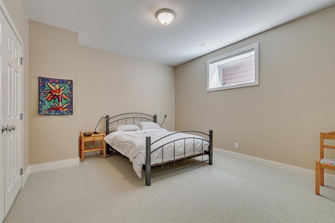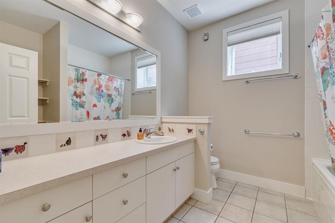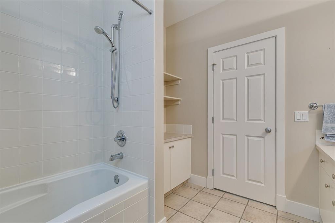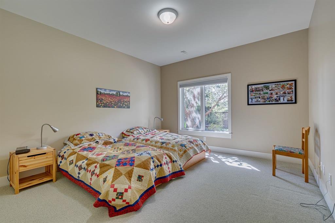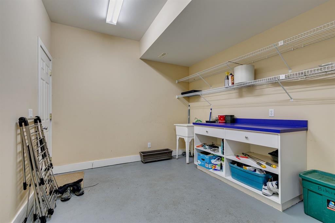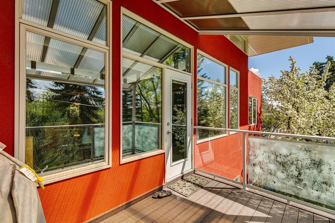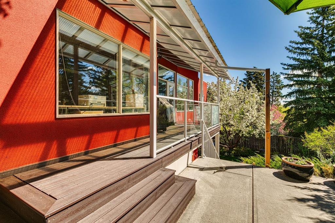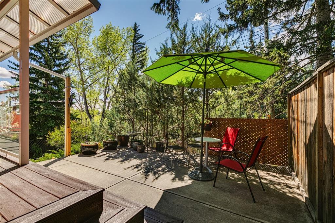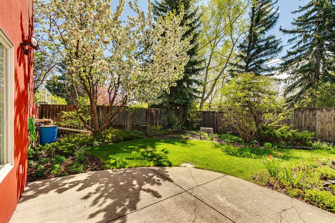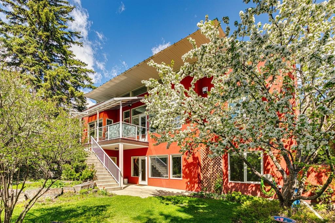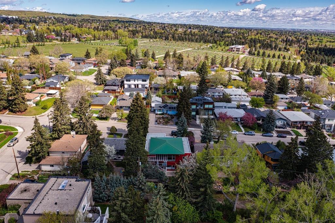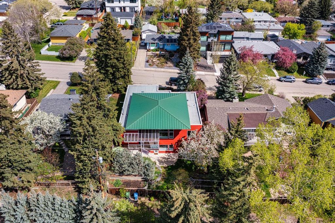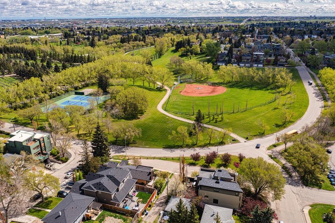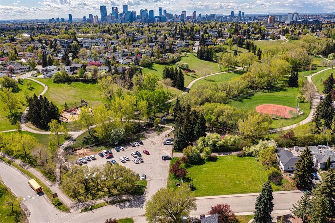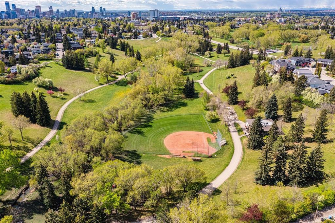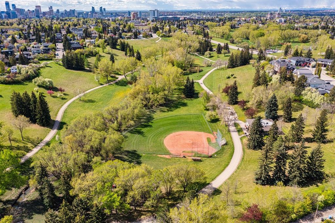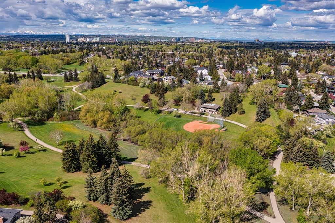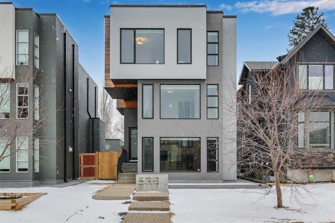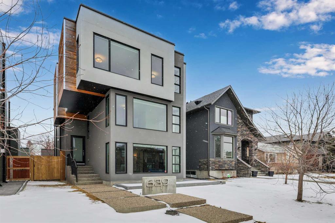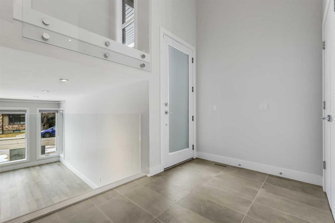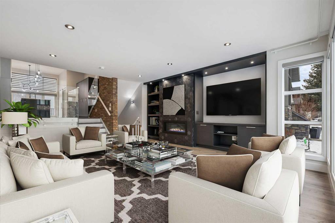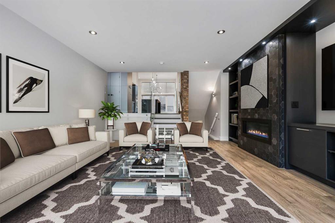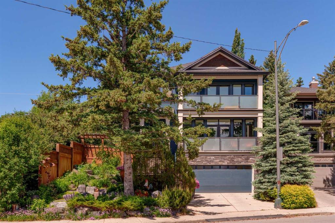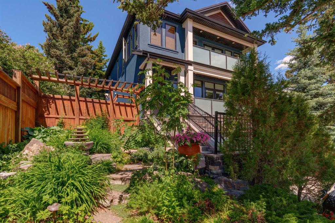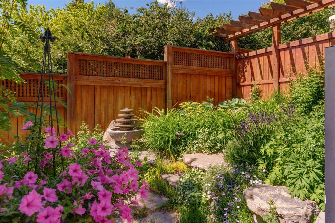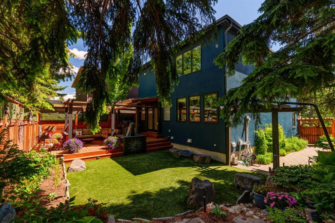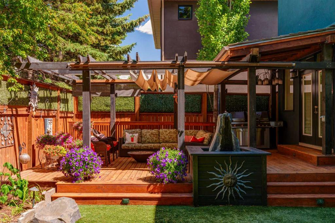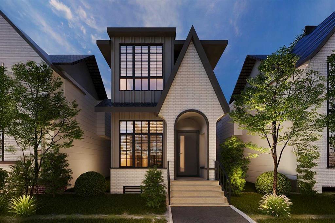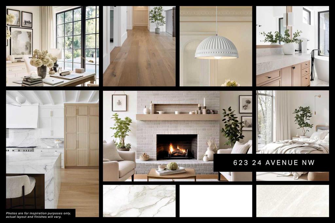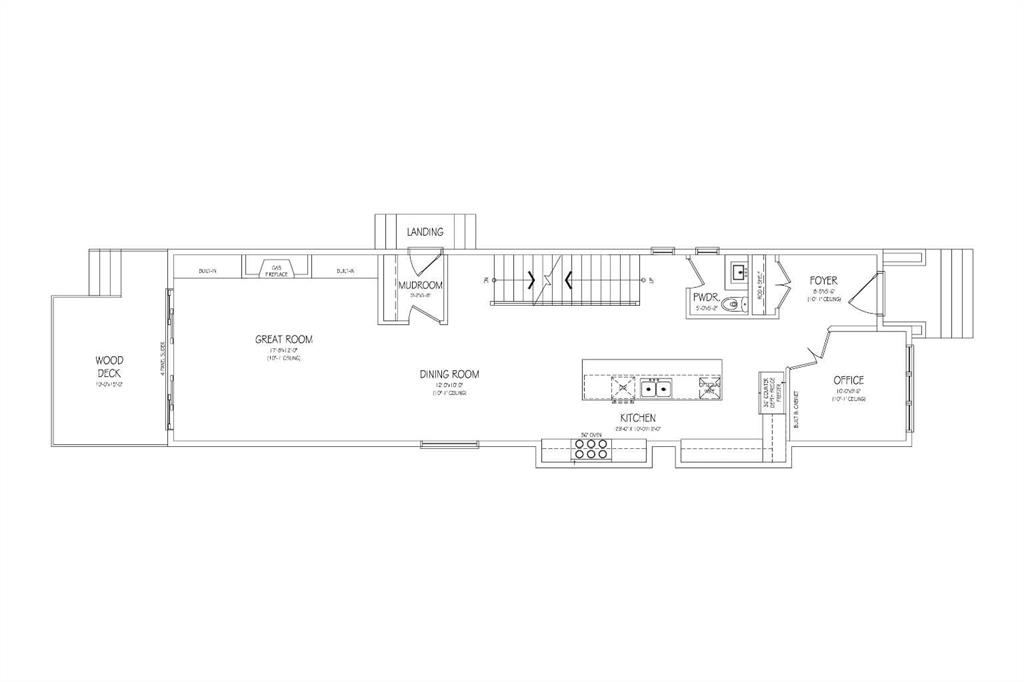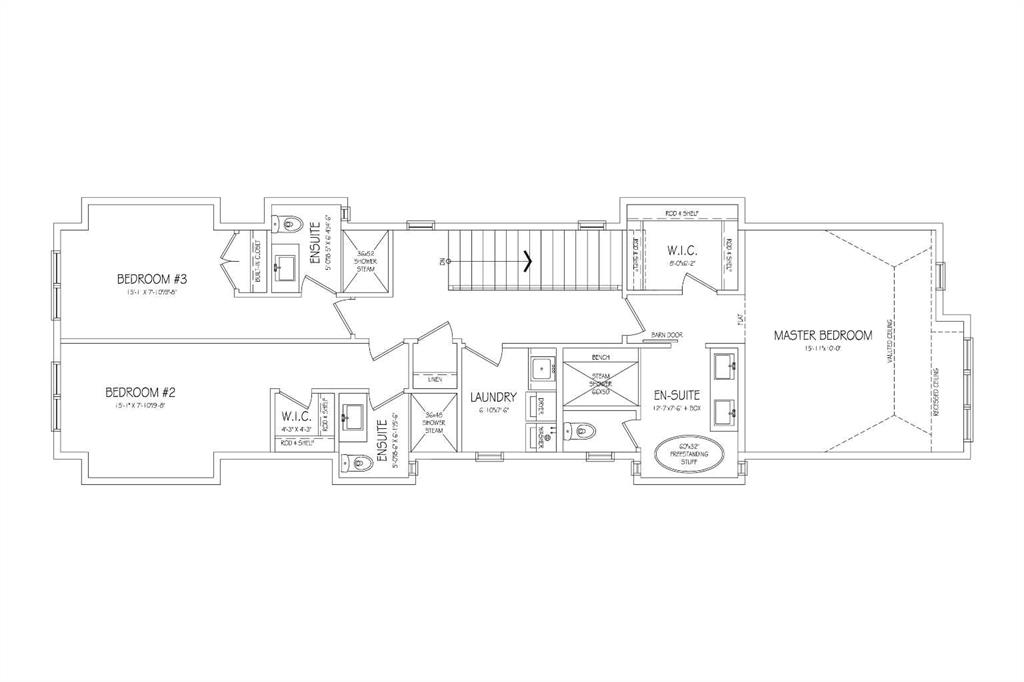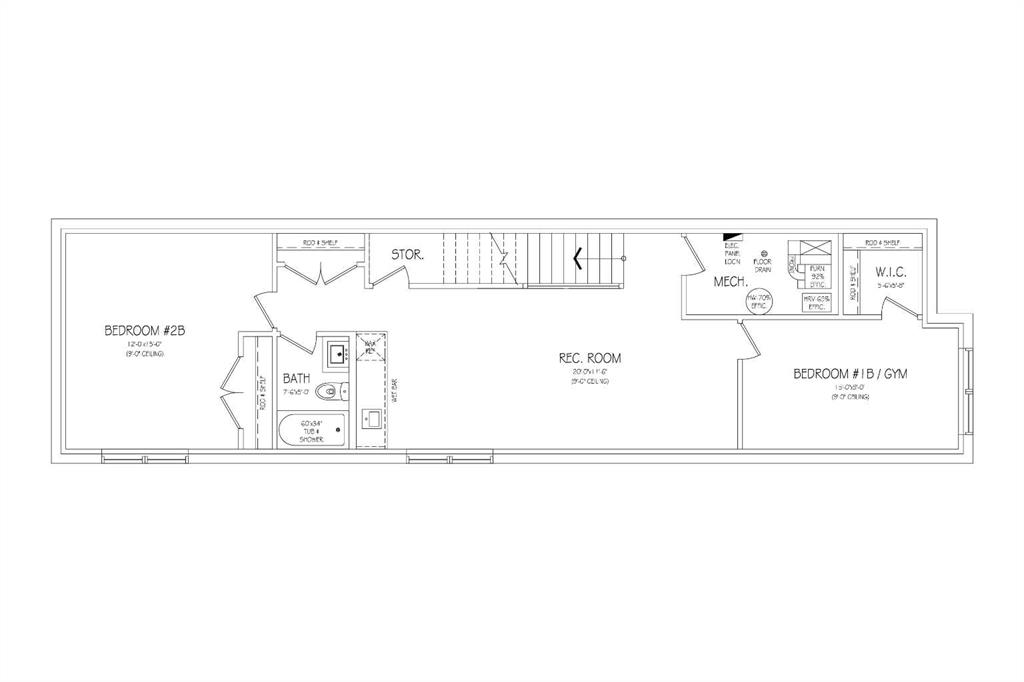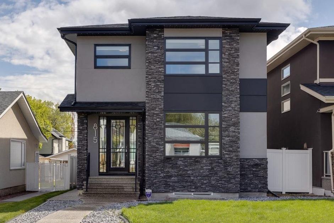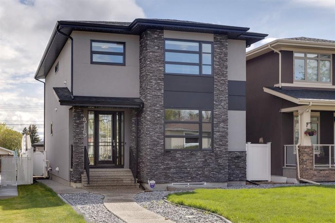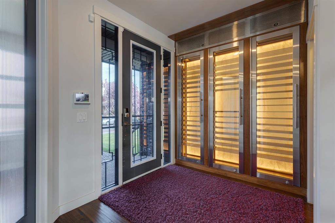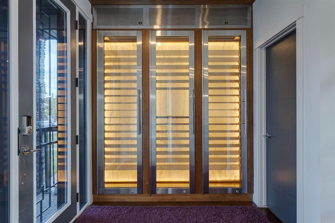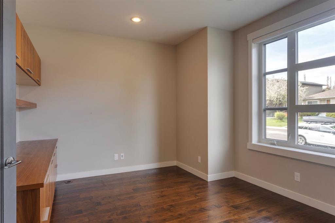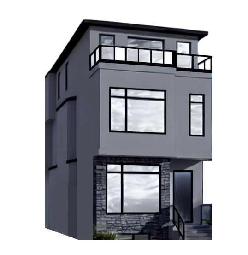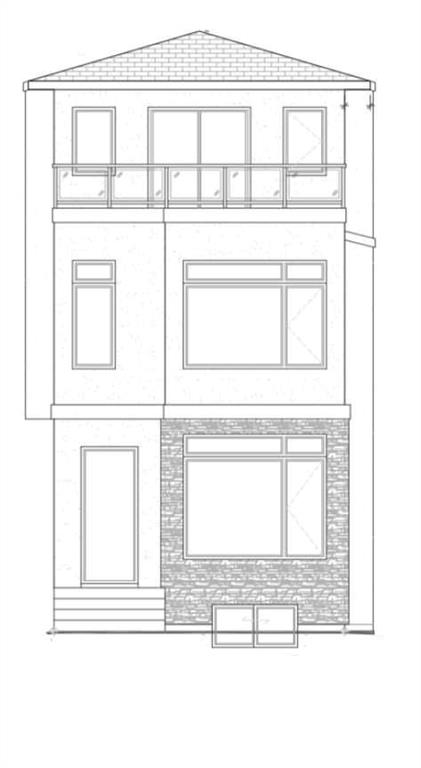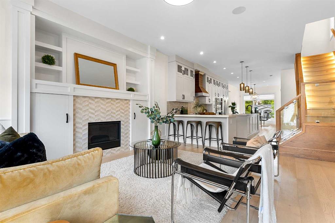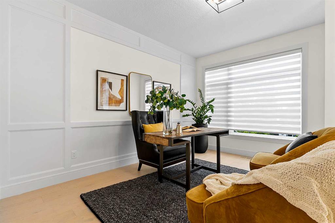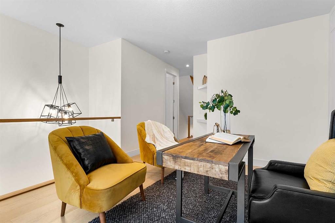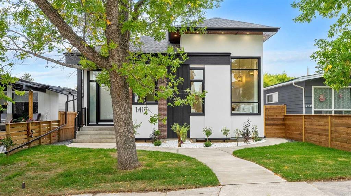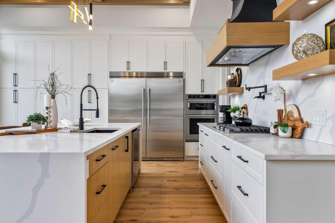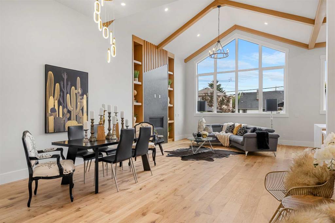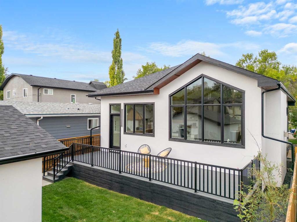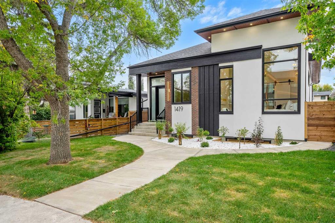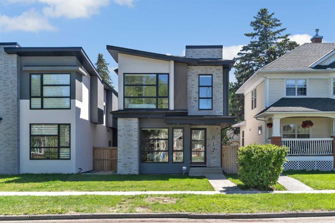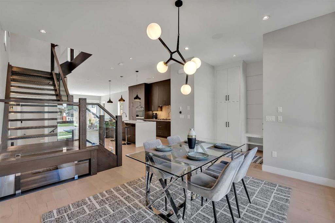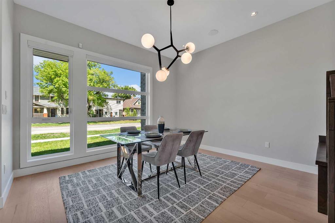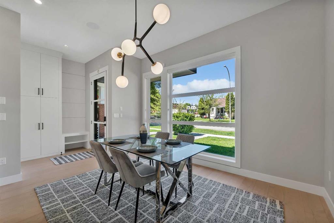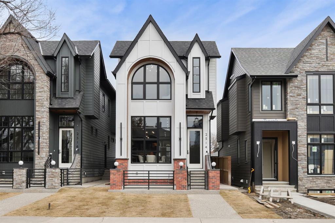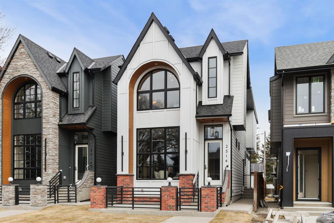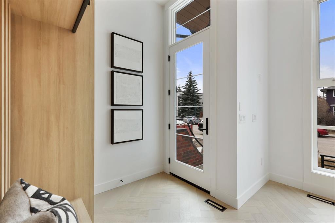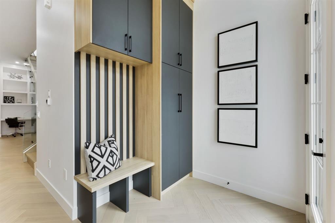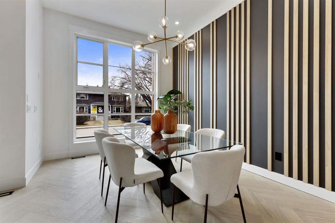943 30 Avenue NW
Calgary T2K 0A2
MLS® Number: A2223152
$ 1,495,000
3
BEDROOMS
3 + 0
BATHROOMS
1,906
SQUARE FEET
2000
YEAR BUILT
Welcome to this warm and inviting bungalow, built by Inland Developments, nestled in the heart of family friendly Cambrian Heights. With over 3,800 sq ft of thoughtfully designed living space, this beautifully maintained home offers the ideal balance of comfort, functionality, and location for growing families. Set on a quiet street and backing directly onto picturesque Confederation Park, your family will love the peaceful surroundings and easy access to nature, while still being just minutes from downtown Calgary. Step inside to a spacious open concept layout bathed in natural light. Gleaming hardwood floors, vaulted ceilings, and large windows create an airy, welcoming atmosphere. The bright dining alcove is perfect for family dinners and special celebrations, while the expansive living room showcases soaring ceilings, a wall of windows and is anchored by a gas fireplace surrounded by custom built-ins. The adjacent kitchen is designed for connection, whether you're preparing school lunches or hosting weekend brunch. Featuring granite countertops, a large island with breakfast bar, corner pantry, and ample maple cabinetry, there’s plenty of space for the whole family to gather. Upstairs, the private primary retreat offers a peaceful escape with a 5pc ensuite, complete with soaker tub and steam shower, and a walk-in closet hidden behind sliding glass doors. Two spacious main floor dens provide flexible space for home offices, craft room, or guest bedrooms. A convenient mudroom with laundry leads to the oversized double garage, complete with a built-in workshop for weekend projects and storing all the family gear. Downstairs, the walk-out lower level expands your living space with two large bedrooms, a full bathroom, and a bright recreation room that opens to the backyard—perfect for kids’ playtime, teen hangouts, or multi-generational living. There’s also a large storage room for seasonal items and a second workshop for the green thumbs in the family. Enjoy summer BBQs and outdoor fun on the partially covered, multi-tiered deck overlooking the private south-facing backyard, filled with mature trees and perennials. It’s a true outdoor haven where kids can explore and parents can unwind. With Confederation Park at your back door, you’re steps away from playgrounds, tennis courts, walking paths, and even an off-leash dog area. Top rated schools, family amenities, and the Calgary Winter Club are all just minutes away, making this home the perfect base for your family's active lifestyle. This isn’t just a house, it’s where your family’s memories are waiting to be made.
| COMMUNITY | Cambrian Heights |
| PROPERTY TYPE | Detached |
| BUILDING TYPE | House |
| STYLE | Bungalow |
| YEAR BUILT | 2000 |
| SQUARE FOOTAGE | 1,906 |
| BEDROOMS | 3 |
| BATHROOMS | 3.00 |
| BASEMENT | Separate/Exterior Entry, Finished, Full, Walk-Out To Grade |
| AMENITIES | |
| APPLIANCES | Dishwasher, Dryer, Electric Stove, Microwave, Refrigerator, Washer |
| COOLING | None |
| FIREPLACE | Gas |
| FLOORING | Carpet, Hardwood, Tile |
| HEATING | In Floor Roughed-In, Forced Air, Natural Gas |
| LAUNDRY | Laundry Room, Main Level |
| LOT FEATURES | Back Yard, Backs on to Park/Green Space, Garden, Interior Lot, Landscaped, Lawn, Many Trees, Private, Rectangular Lot, Underground Sprinklers |
| PARKING | Double Garage Attached, Driveway, Garage Faces Front, Oversized, Workshop in Garage |
| RESTRICTIONS | Easement Registered On Title |
| ROOF | Flat |
| TITLE | Fee Simple |
| BROKER | RE/MAX House of Real Estate |
| ROOMS | DIMENSIONS (m) | LEVEL |
|---|---|---|
| Family Room | 24`2" x 29`0" | Basement |
| Storage | 10`1" x 17`2" | Basement |
| Storage | 11`0" x 17`2" | Basement |
| Bedroom | 12`8" x 114`4" | Basement |
| Bedroom | 12`8" x 13`10" | Basement |
| 4pc Bathroom | Basement | |
| 3pc Bathroom | Main | |
| 5pc Ensuite bath | Main | |
| Bedroom - Primary | 13`4" x 13`5" | Main |
| Kitchen | 11`8" x 15`0" | Main |
| Dining Room | 10`2" x 13`9" | Main |
| Living Room | 20`10" x 29`6" | Main |
| Office | 10`11" x 10`6" | Main |
| Den | 11`4" x 11`10" | Main |
| Laundry | 10`11" x 14`2" | Main |

